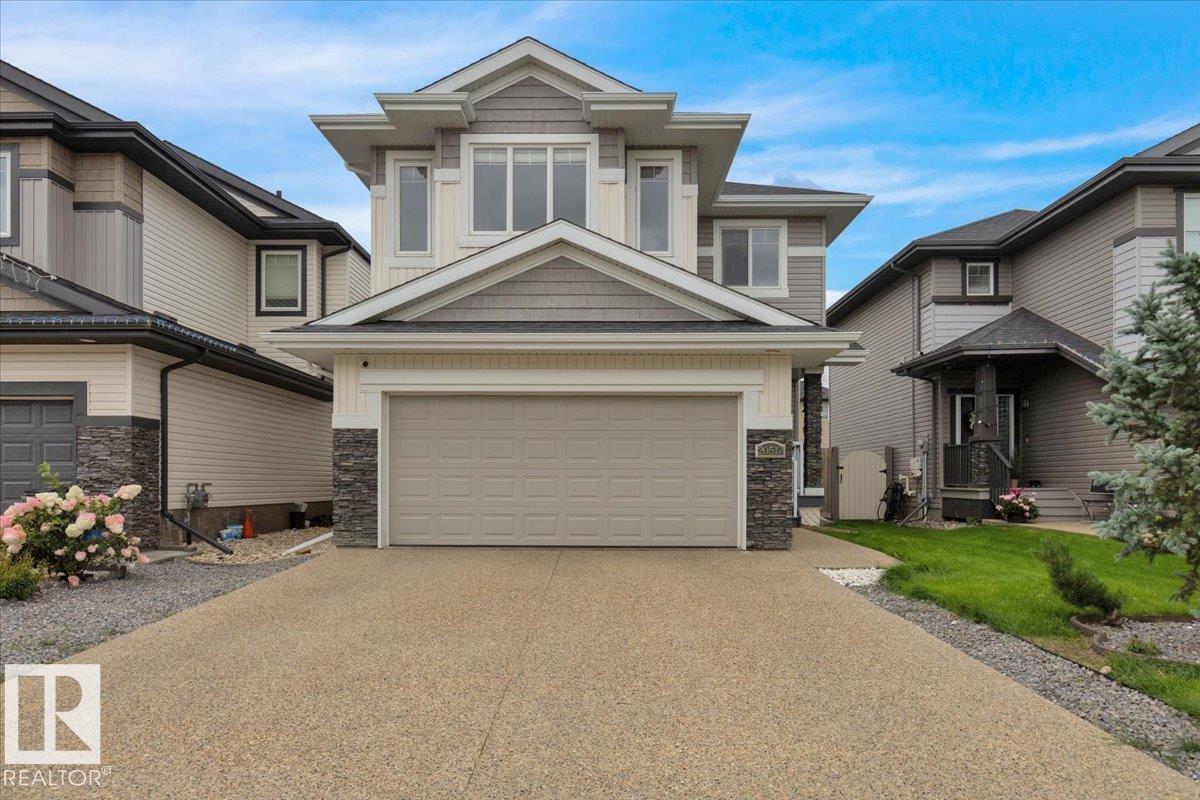4 Bedroom
3 Bathroom
2,260 ft2
Forced Air
$619,900
Step into style and comfort in this beautiful 2-storey home in the family-friendly community of Stewart Greens! Upstairs you’ll find 4 generous bedrooms, including a spacious primary retreat to unwind after a long day. The main floor is designed for both living and entertaining with its open-concept layout, extended kitchen with quartz countertops, modern finishes, and a cozy fireplace to gather around. The fully finished basement is ready for fun—complete with a rec room, den, and plenty of storage. Outdoors, the landscaped backyard and full-width deck set the scene for summer BBQs and evenings under the stars. With a double attached garage and close access to schools, parks, golf, and shopping, this home truly has it all. A perfect match for families who want space, style, and a great community vibe! (id:62055)
Property Details
|
MLS® Number
|
E4454265 |
|
Property Type
|
Single Family |
|
Neigbourhood
|
Stewart Greens |
|
Amenities Near By
|
Golf Course, Playground, Schools, Shopping |
Building
|
Bathroom Total
|
3 |
|
Bedrooms Total
|
4 |
|
Appliances
|
Dishwasher, Dryer, Refrigerator, Stove, Washer |
|
Basement Development
|
Finished |
|
Basement Type
|
Full (finished) |
|
Constructed Date
|
2015 |
|
Construction Style Attachment
|
Detached |
|
Fire Protection
|
Smoke Detectors |
|
Half Bath Total
|
1 |
|
Heating Type
|
Forced Air |
|
Stories Total
|
2 |
|
Size Interior
|
2,260 Ft2 |
|
Type
|
House |
Parking
Land
|
Acreage
|
No |
|
Fence Type
|
Fence |
|
Land Amenities
|
Golf Course, Playground, Schools, Shopping |
|
Size Irregular
|
386.03 |
|
Size Total
|
386.03 M2 |
|
Size Total Text
|
386.03 M2 |
Rooms
| Level |
Type |
Length |
Width |
Dimensions |
|
Basement |
Den |
4.24 m |
4.9 m |
4.24 m x 4.9 m |
|
Basement |
Recreation Room |
6.74 m |
7.29 m |
6.74 m x 7.29 m |
|
Basement |
Utility Room |
4 m |
2.27 m |
4 m x 2.27 m |
|
Basement |
Storage |
2.14 m |
2.27 m |
2.14 m x 2.27 m |
|
Main Level |
Living Room |
4.39 m |
4.67 m |
4.39 m x 4.67 m |
|
Main Level |
Dining Room |
3.3 m |
3.54 m |
3.3 m x 3.54 m |
|
Main Level |
Kitchen |
3.92 m |
3.57 m |
3.92 m x 3.57 m |
|
Main Level |
Office |
3.4 m |
2.49 m |
3.4 m x 2.49 m |
|
Main Level |
Laundry Room |
2.52 m |
1.82 m |
2.52 m x 1.82 m |
|
Upper Level |
Family Room |
4.3 m |
4.72 m |
4.3 m x 4.72 m |
|
Upper Level |
Primary Bedroom |
3.96 m |
4.24 m |
3.96 m x 4.24 m |
|
Upper Level |
Bedroom 2 |
4.46 m |
3.62 m |
4.46 m x 3.62 m |
|
Upper Level |
Bedroom 3 |
3.82 m |
3.05 m |
3.82 m x 3.05 m |
|
Upper Level |
Bedroom 4 |
3.92 m |
3.39 m |
3.92 m x 3.39 m |







































































