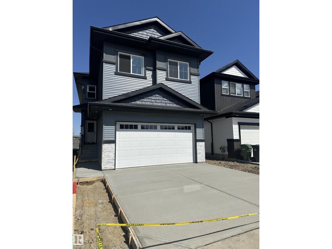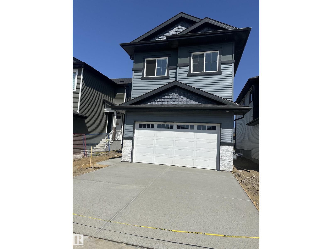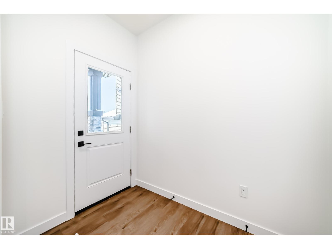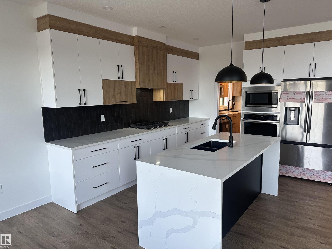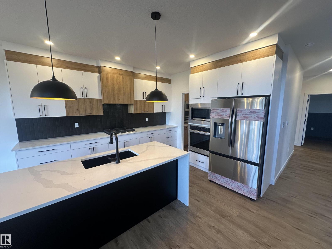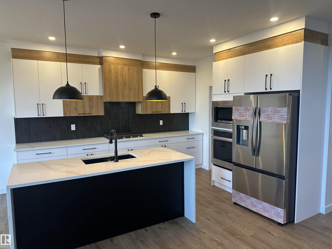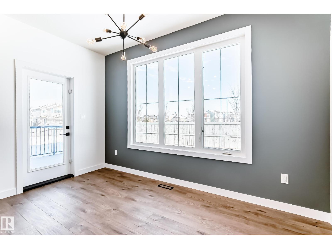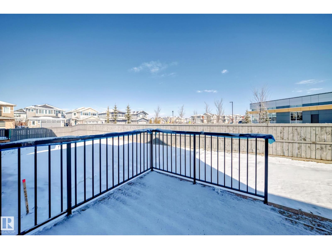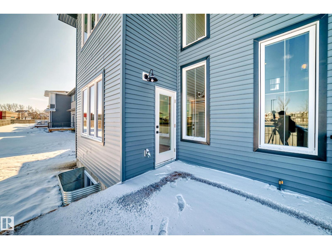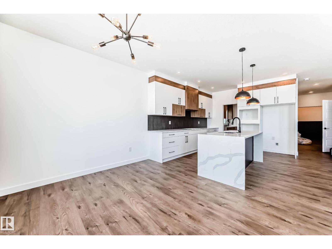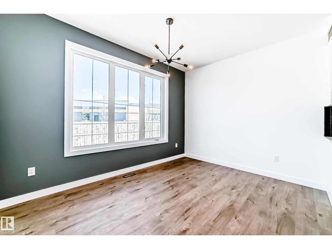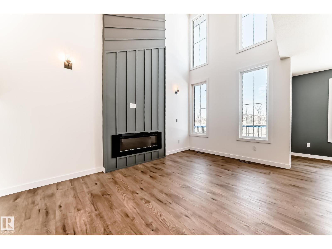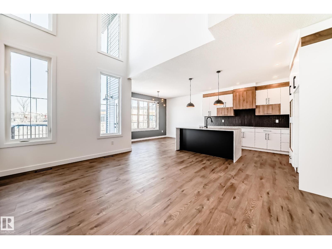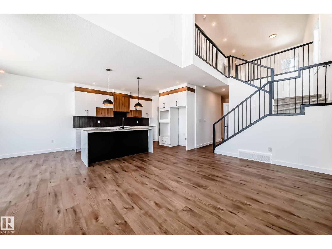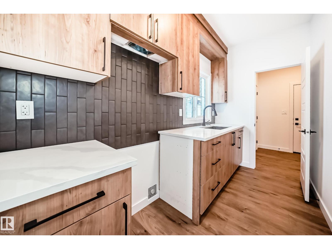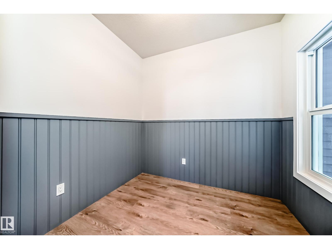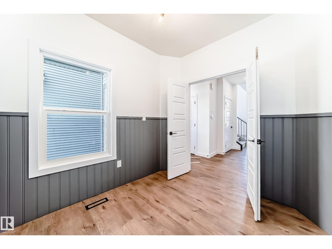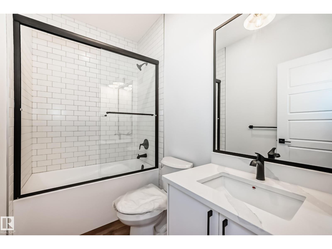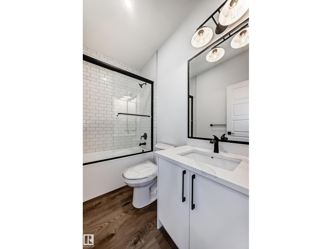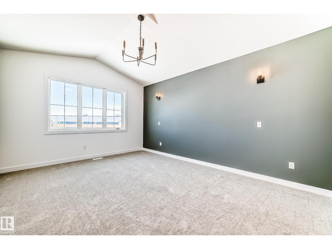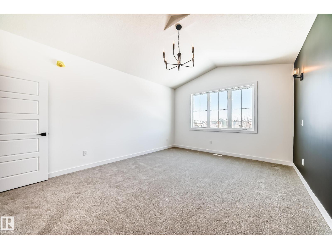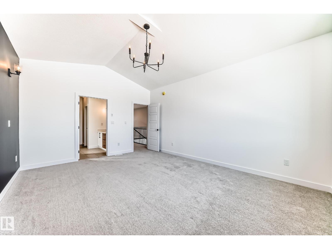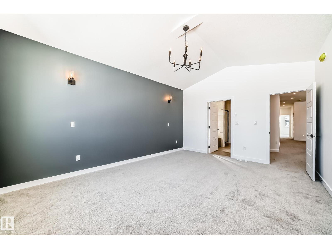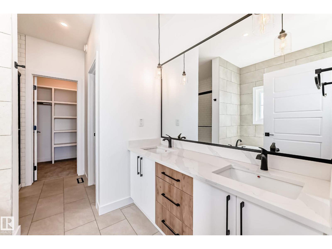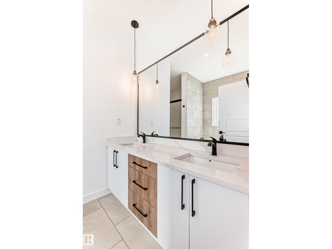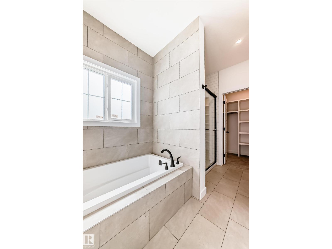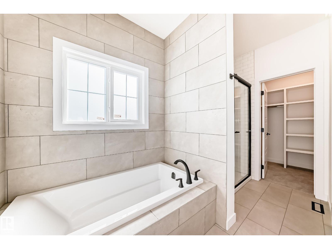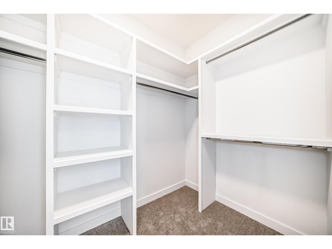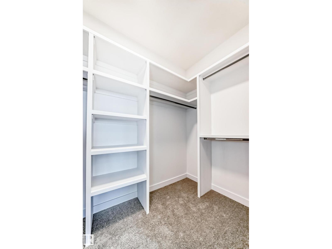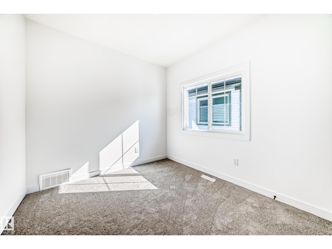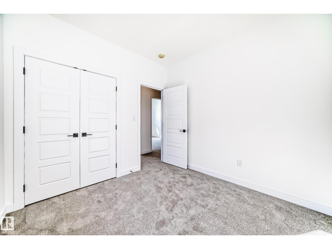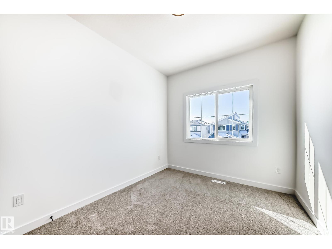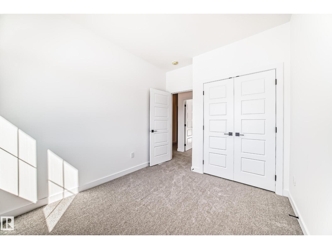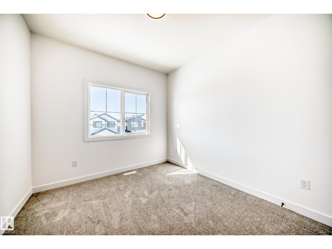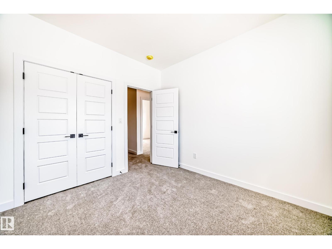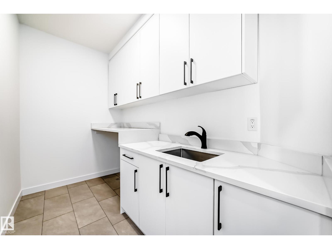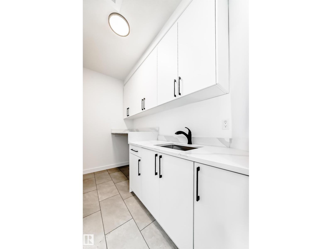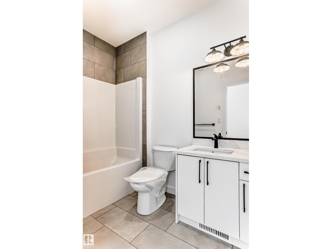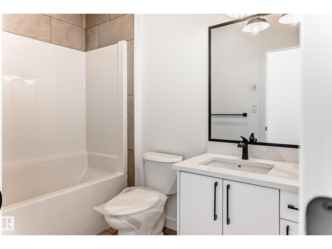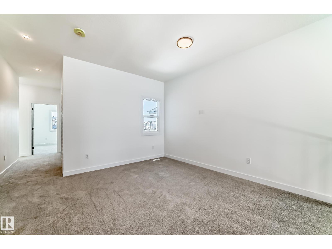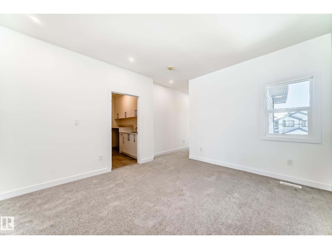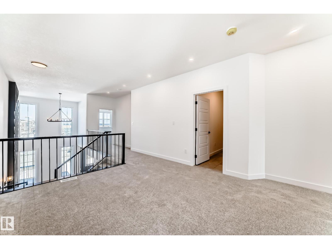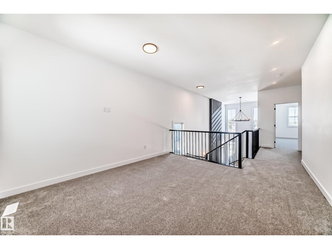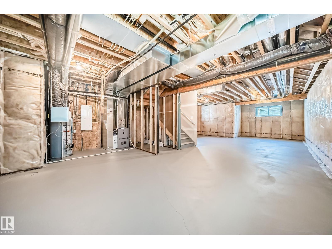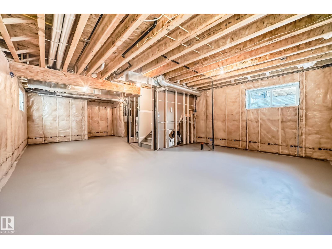4 Bedroom
3 Bathroom
2,288 ft2
Forced Air
$619,900
Welcome to West Haven! This brand-new home boasts high-quality luxury finishes throughout. The main floor features an open-concept design with a spacious living room, soaring open-to-above ceilings, and a striking feature wall with a gorgeous fireplace. The chef’s kitchen is a dream, complete with premium finishes and a walk-through spice kitchen that includes a fully customized pantry. A full bathroom on the main floor provides flexibility, allowing the additional room to be used as a den, bedroom, playroom, or office. Upstairs, you’ll find 9' ceilings and a stunning master suite with a vaulted ceiling, a lavish 5-piece ensuite, and a massive walk-in closet. Three additional generously sized bedrooms, a versatile bonus room, and a beautifully designed laundry room with a sink, countertops, and cabinetry complete the upper level. This home also features a separate side entrance to the basement, 9’ ceilings on all three levels, elegant quartz countertops, and countless high-end details. Don’t miss out (id:62055)
Property Details
|
MLS® Number
|
E4452679 |
|
Property Type
|
Single Family |
|
Neigbourhood
|
West Haven Park |
|
Amenities Near By
|
Airport, Golf Course, Schools, Shopping |
|
Features
|
Park/reserve |
|
Structure
|
Deck |
Building
|
Bathroom Total
|
3 |
|
Bedrooms Total
|
4 |
|
Amenities
|
Ceiling - 9ft |
|
Appliances
|
Dishwasher, Hood Fan, Microwave Range Hood Combo, Oven - Built-in, Microwave, Refrigerator, Stove |
|
Basement Development
|
Unfinished |
|
Basement Type
|
Full (unfinished) |
|
Constructed Date
|
2025 |
|
Construction Style Attachment
|
Detached |
|
Heating Type
|
Forced Air |
|
Stories Total
|
2 |
|
Size Interior
|
2,288 Ft2 |
|
Type
|
House |
Parking
Land
|
Acreage
|
No |
|
Land Amenities
|
Airport, Golf Course, Schools, Shopping |
Rooms
| Level |
Type |
Length |
Width |
Dimensions |
|
Main Level |
Living Room |
|
|
3.87 × 4.8 |
|
Main Level |
Dining Room |
|
|
3.99 × 3.05 |
|
Main Level |
Kitchen |
|
|
3.96 × 4.26 |
|
Main Level |
Den |
|
|
2.55 × 2.9 |
|
Upper Level |
Primary Bedroom |
|
|
3.97 × 5.37 |
|
Upper Level |
Bedroom 2 |
|
|
2.94 × 3.28 |
|
Upper Level |
Bedroom 3 |
|
|
2.72 × 3.61 |
|
Upper Level |
Bedroom 4 |
|
|
2.85 × 3.12 |
|
Upper Level |
Bonus Room |
|
|
3.68 × 3.99 |


