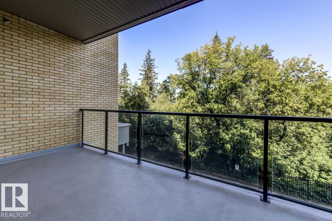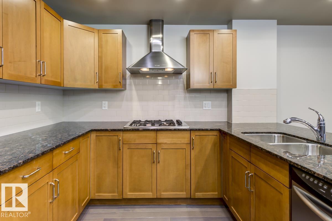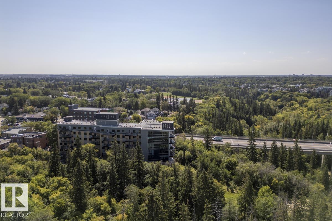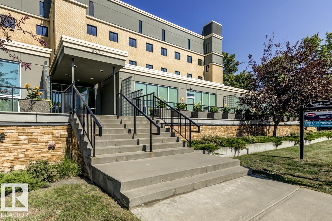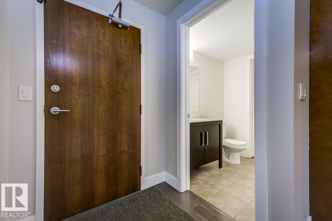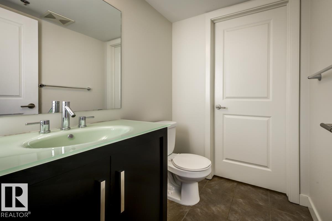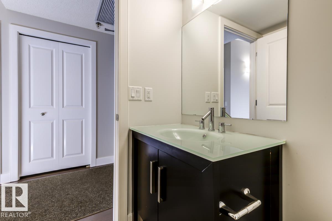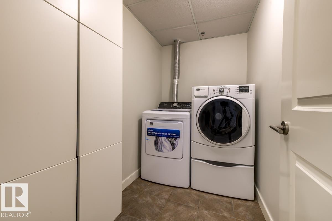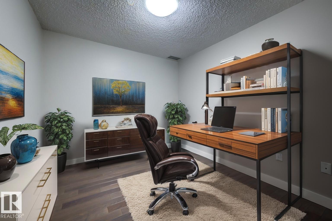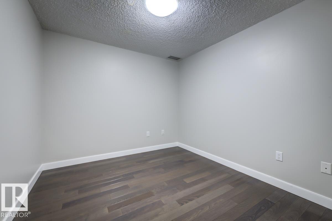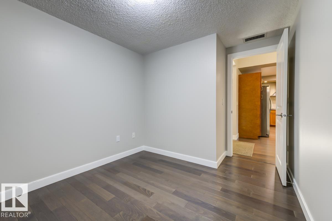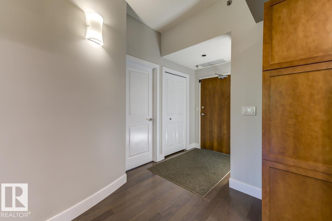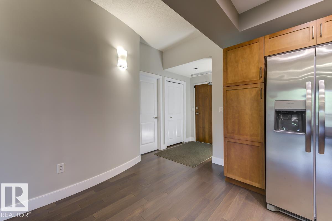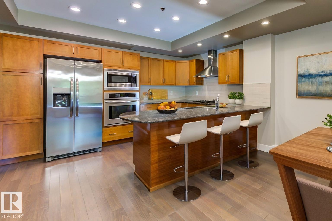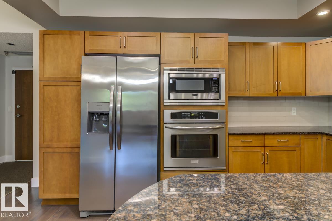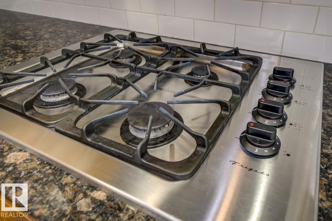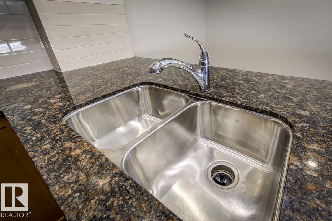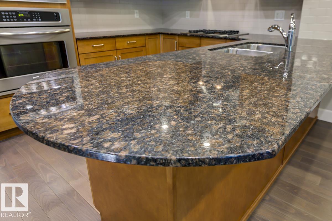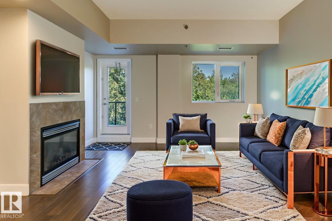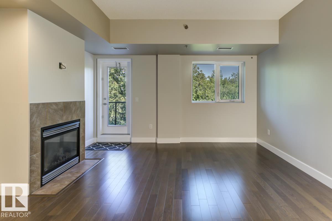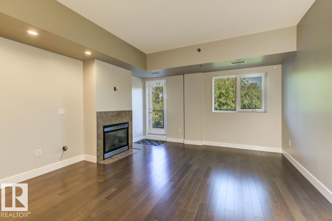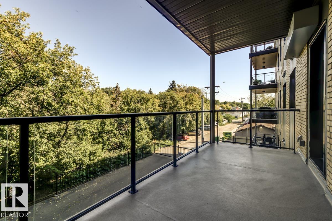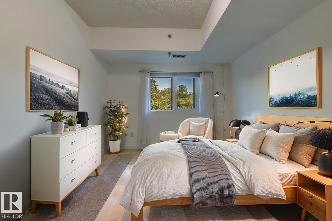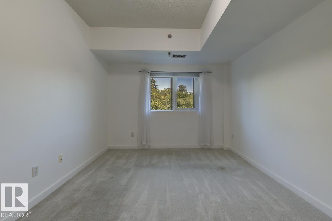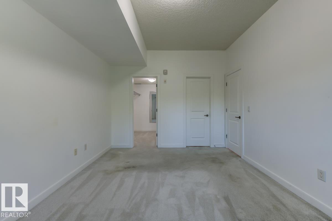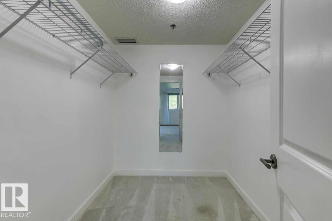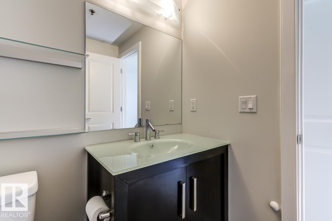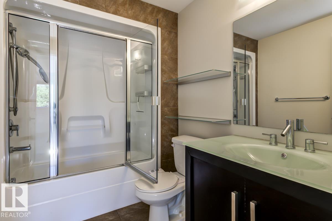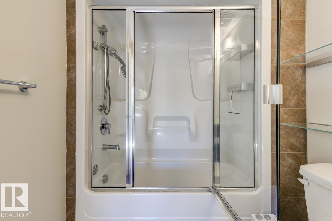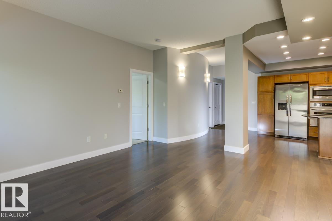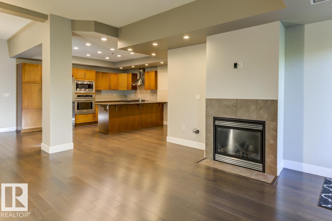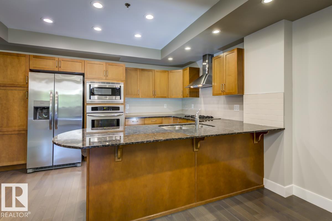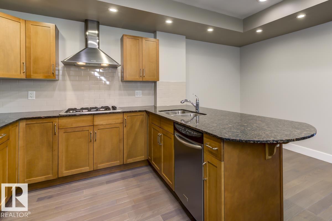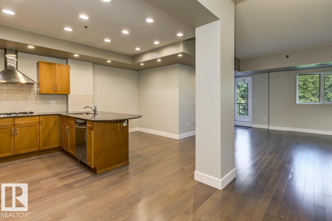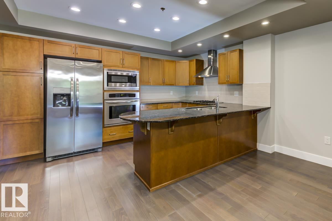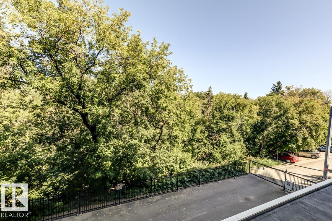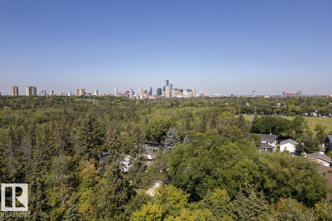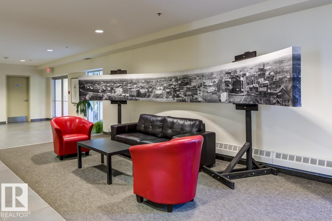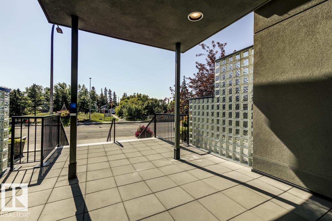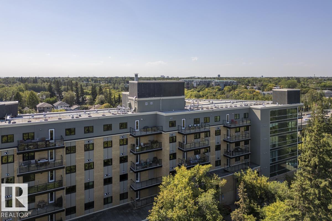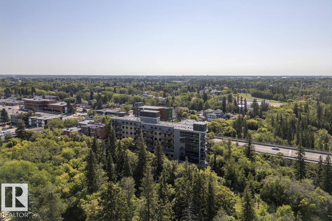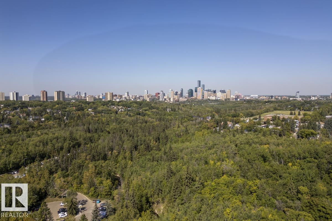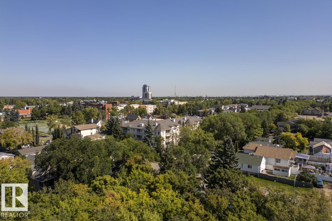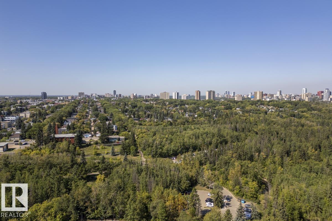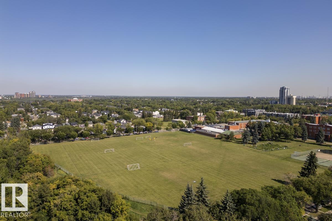#205 9316 82 Av Nw Edmonton, Alberta T6C 0Z6
$289,000Maintenance, Exterior Maintenance, Heat, Insurance, Common Area Maintenance, Landscaping, Property Management, Other, See Remarks, Water
$633.41 Monthly
Maintenance, Exterior Maintenance, Heat, Insurance, Common Area Maintenance, Landscaping, Property Management, Other, See Remarks, Water
$633.41 MonthlyWelcome to Trinity Point, a rare concrete and steel building backing directly onto Mill Creek Ravine. This home offers a spacious primary bedroom plus a large den/flex room with a sprinkler system—ideal for a guest space, office, or studio. The open-concept layout features 9 ft ceilings, expansive windows, luxury engineered hardwood, gas fireplace, and an upgraded kitchen with gas cooktop, built-in oven, granite counters, and oversized island. Enjoy peaceful ravine views from your private balcony, or explore the city with Whyte Ave, Downtown, Ritchie Market, and the River Valley just minutes away. A generous laundry and storage room, underground parking, pet-friendly policies, and on-site fitness facilities complete the package. Impeccably managed, this is your opportunity to enjoy central living without compromise—urban convenience with the tranquility of nature. (id:62055)
Property Details
| MLS® Number | E4455008 |
| Property Type | Single Family |
| Neigbourhood | Bonnie Doon |
| Amenities Near By | Park, Golf Course, Public Transit, Schools, Shopping |
| Community Features | Public Swimming Pool |
| Features | Ravine, Closet Organizers, Environmental Reserve |
| Parking Space Total | 1 |
| Structure | Deck |
| View Type | Ravine View |
Building
| Bathroom Total | 2 |
| Bedrooms Total | 1 |
| Appliances | Dishwasher, Dryer, Hood Fan, Oven - Built-in, Microwave, Refrigerator, Stove, Washer, Window Coverings |
| Basement Type | None |
| Constructed Date | 1992 |
| Cooling Type | Central Air Conditioning |
| Fire Protection | Sprinkler System-fire |
| Half Bath Total | 1 |
| Heating Type | Heat Pump |
| Size Interior | 1,001 Ft2 |
| Type | Apartment |
Parking
| Underground |
Land
| Acreage | No |
| Land Amenities | Park, Golf Course, Public Transit, Schools, Shopping |
| Size Irregular | 83.35 |
| Size Total | 83.35 M2 |
| Size Total Text | 83.35 M2 |
Rooms
| Level | Type | Length | Width | Dimensions |
|---|---|---|---|---|
| Main Level | Living Room | 4.37 m | 5.05 m | 4.37 m x 5.05 m |
| Main Level | Dining Room | 3.89 m | 1.68 m | 3.89 m x 1.68 m |
| Main Level | Kitchen | 4.12 m | 3.04 m | 4.12 m x 3.04 m |
| Main Level | Den | 2.95 m | 2.71 m | 2.95 m x 2.71 m |
| Main Level | Primary Bedroom | 3.32 m | 4.74 m | 3.32 m x 4.74 m |
Contact Us
Contact us for more information


