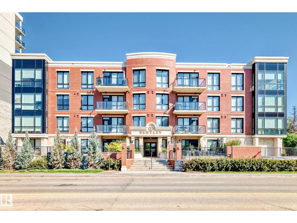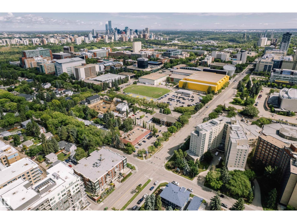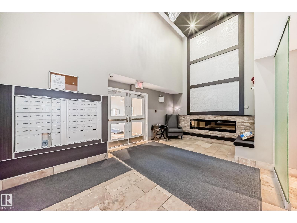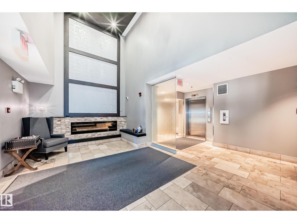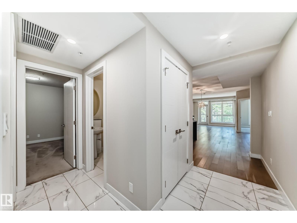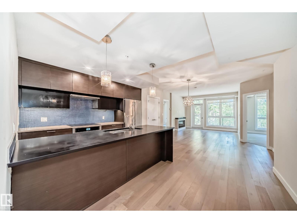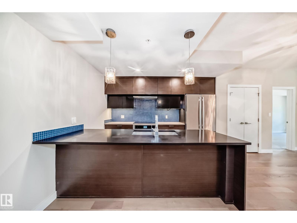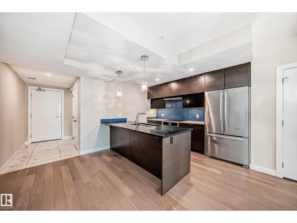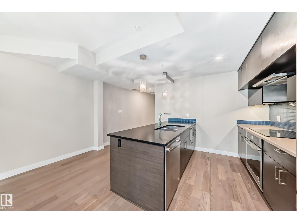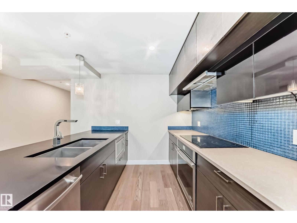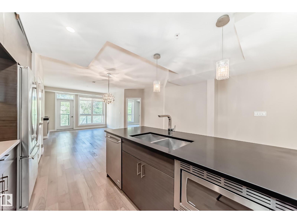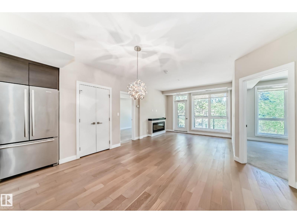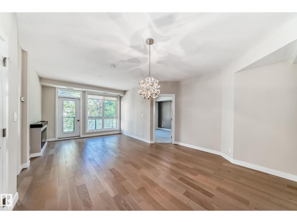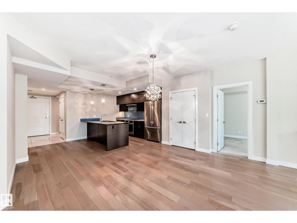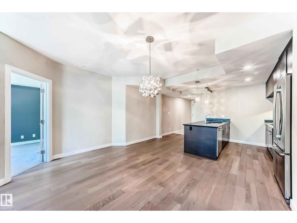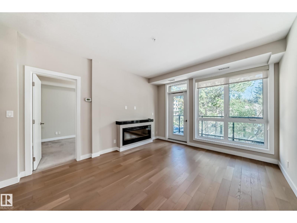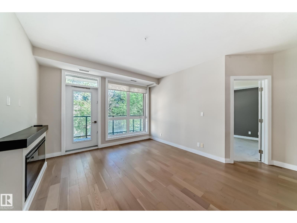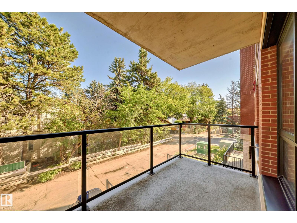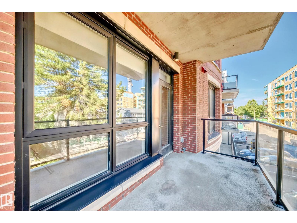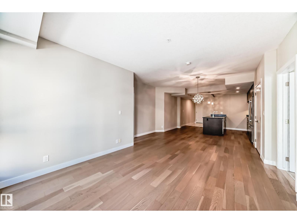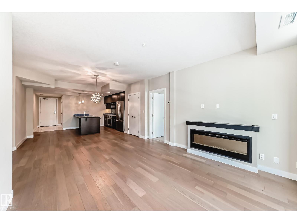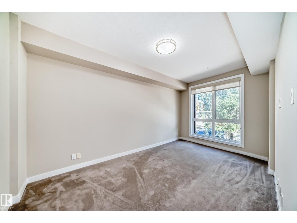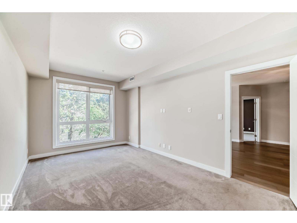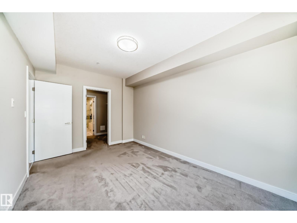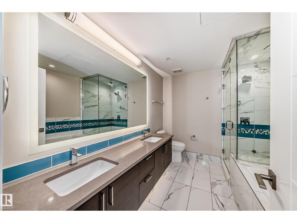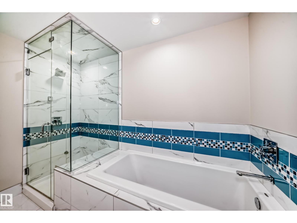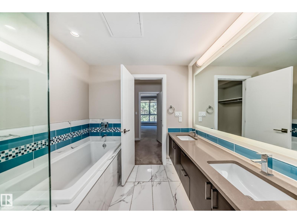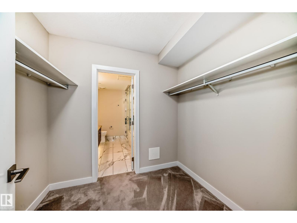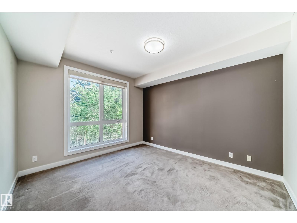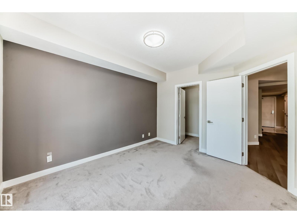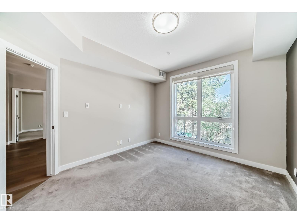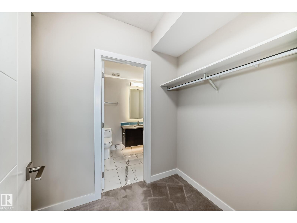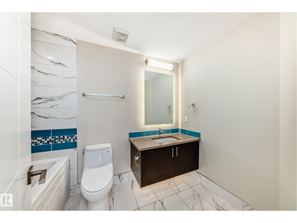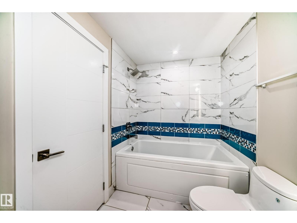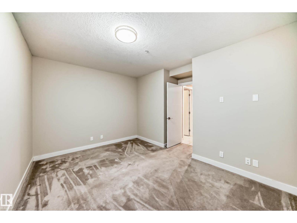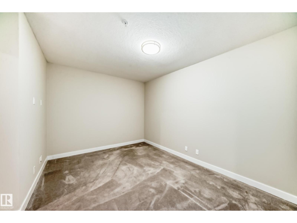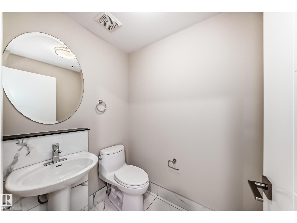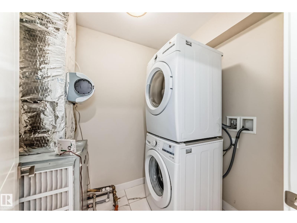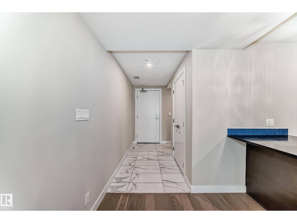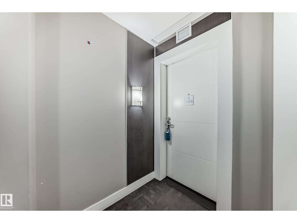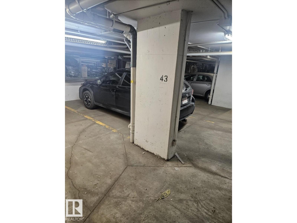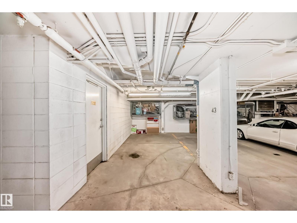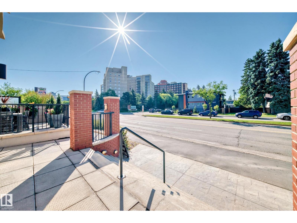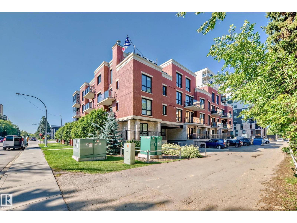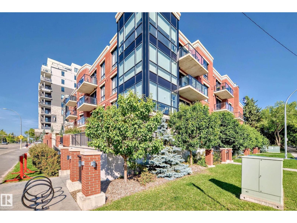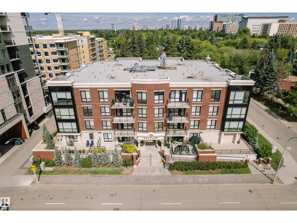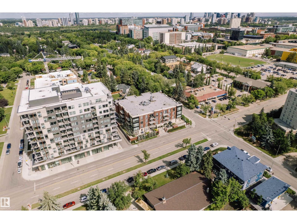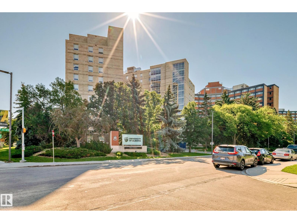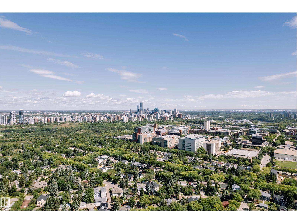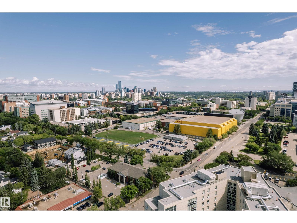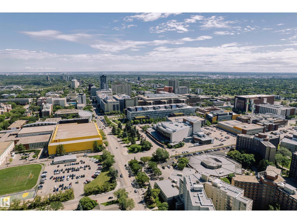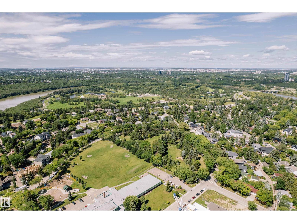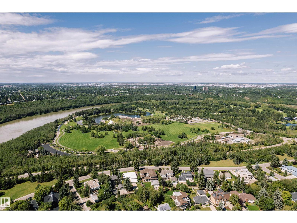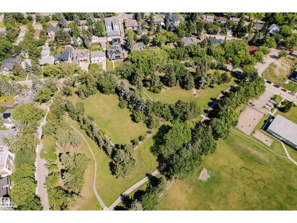#205 11710 87 Av Nw Nw Edmonton, Alberta T6G 0Y3
$629,000Maintenance, Exterior Maintenance, Heat, Insurance, Common Area Maintenance, Landscaping, Other, See Remarks, Property Management, Water
$737.87 Monthly
Maintenance, Exterior Maintenance, Heat, Insurance, Common Area Maintenance, Landscaping, Other, See Remarks, Property Management, Water
$737.87 MonthlyWelcome to this luxury building that has superior finishing throughout.The Bentley condominium complex is located in the beautiful Windsor Park neighborhood. This building consists of concrete and steel construction, built in 2016. This unit has 2 BEDROOMS plus a DEN, & 2.5 BATHROOMS. The primary bedroom has a 5 piece ensuite that has, LED lighting, large vanity and a spa like feel. The second bedroom is large in size with its own 4 piece ensuite. The main floor has a open floor plan with a modern style kitchen and cabinetry, quartz countertops throughout, stainless high end appliances, dining room, and a large living rm with fireplace and door to the good size balcony. There is private in suite laundry, and 2 piece bathroom off the large den/flex space. The sale includes 1 secured underground titled parking stall with storage cage. This unit has been freshly paint.The location is walking distance to Whyte Ave, University of Alberta, LRT station, U of A hospital, River Valley and the Jubilee Auditorium. (id:62055)
Property Details
| MLS® Number | E4454466 |
| Property Type | Single Family |
| Neigbourhood | Windsor Park (Edmonton) |
| Amenities Near By | Public Transit, Schools, Shopping |
| Features | No Smoking Home |
| Structure | Deck |
Building
| Bathroom Total | 3 |
| Bedrooms Total | 2 |
| Appliances | Dishwasher, Hood Fan, Oven - Built-in, Microwave, Refrigerator, Washer/dryer Stack-up, Stove |
| Basement Type | None |
| Constructed Date | 2016 |
| Cooling Type | Central Air Conditioning |
| Half Bath Total | 1 |
| Heating Type | Heat Pump |
| Size Interior | 1,313 Ft2 |
| Type | Apartment |
Parking
| Heated Garage | |
| Underground |
Land
| Acreage | No |
| Land Amenities | Public Transit, Schools, Shopping |
| Size Irregular | 62.64 |
| Size Total | 62.64 M2 |
| Size Total Text | 62.64 M2 |
Rooms
| Level | Type | Length | Width | Dimensions |
|---|---|---|---|---|
| Main Level | Living Room | 3.66 m | 3.86 m | 3.66 m x 3.86 m |
| Main Level | Dining Room | 2.9 m | 3.19 m | 2.9 m x 3.19 m |
| Main Level | Kitchen | 3.24 m | 3.5 m | 3.24 m x 3.5 m |
| Main Level | Den | 3 m | 4.28 m | 3 m x 4.28 m |
| Main Level | Primary Bedroom | 4.75 m | 2.98 m | 4.75 m x 2.98 m |
| Main Level | Bedroom 2 | 3.39 m | 3.77 m | 3.39 m x 3.77 m |
Contact Us
Contact us for more information


