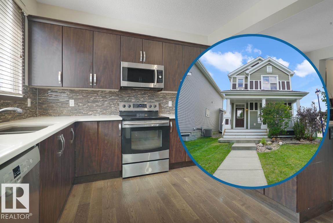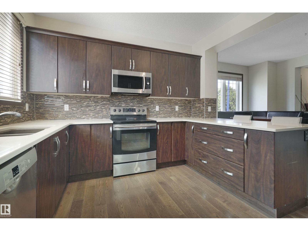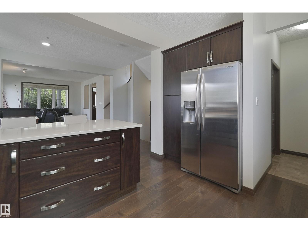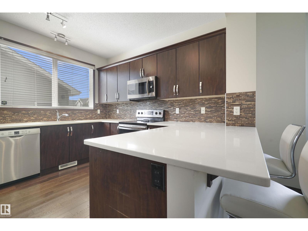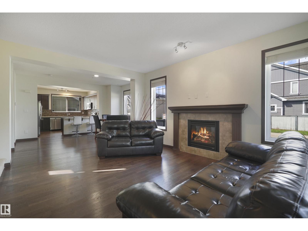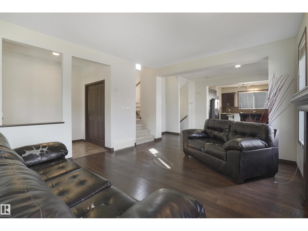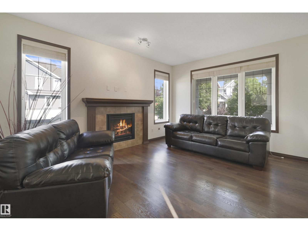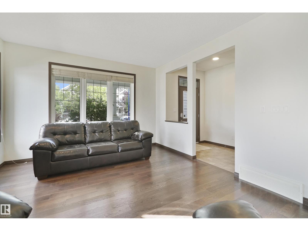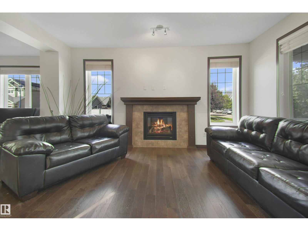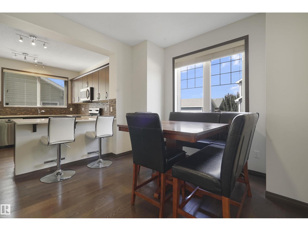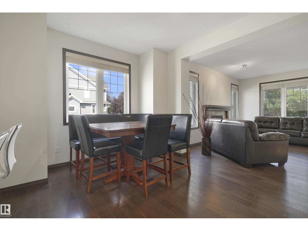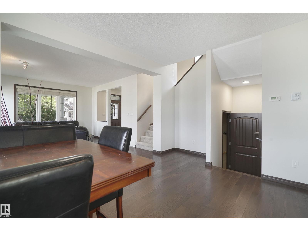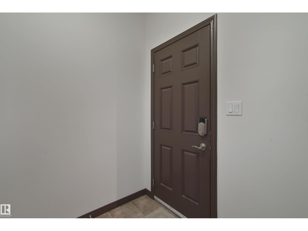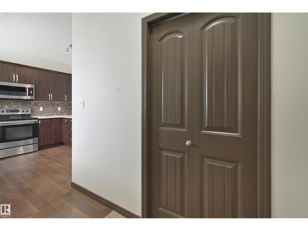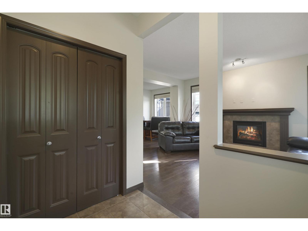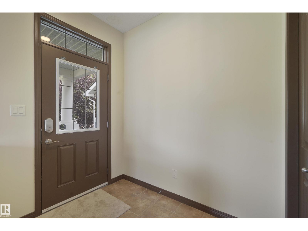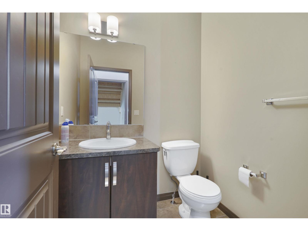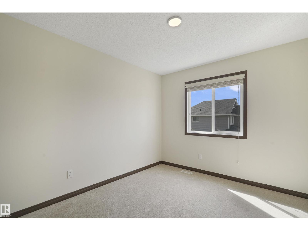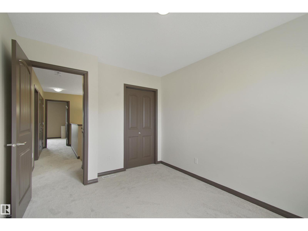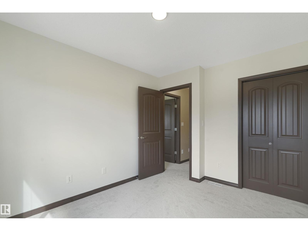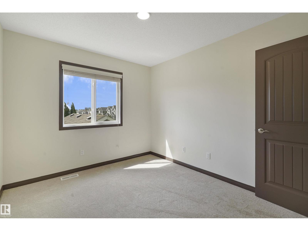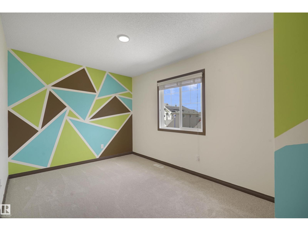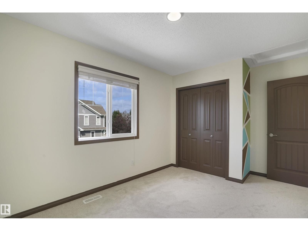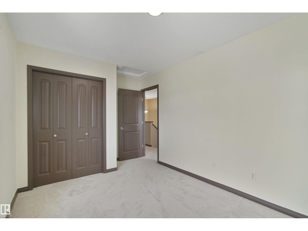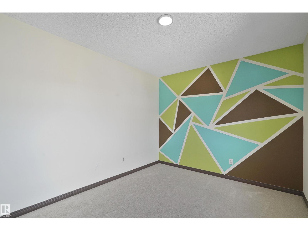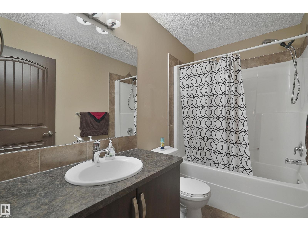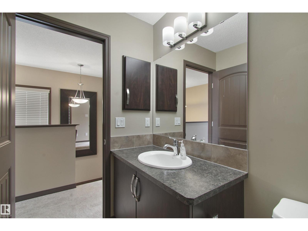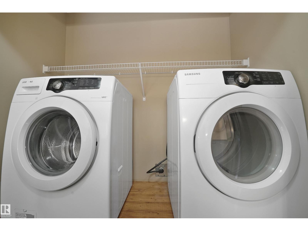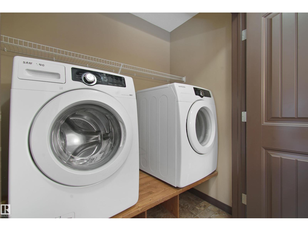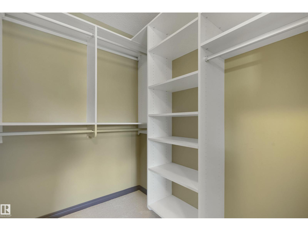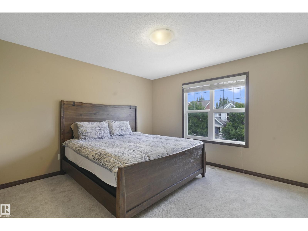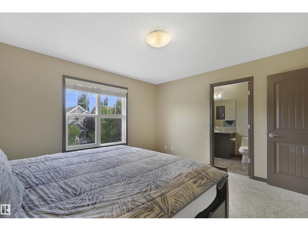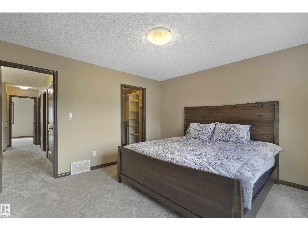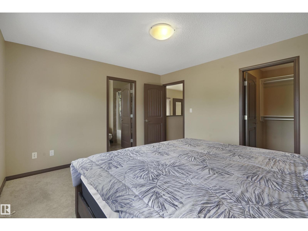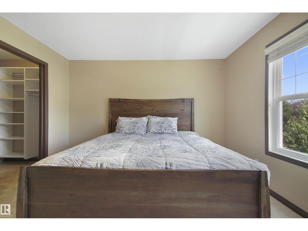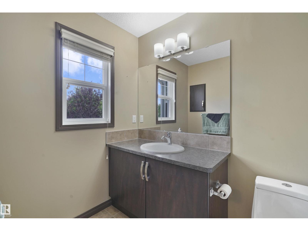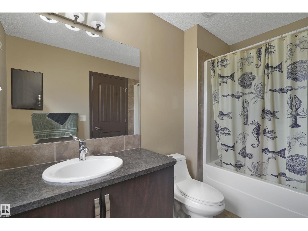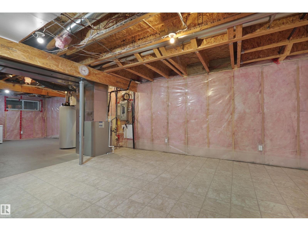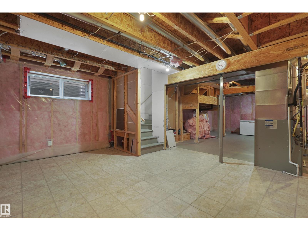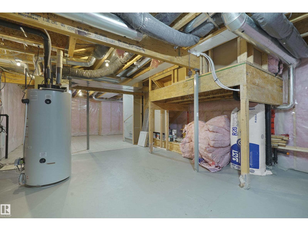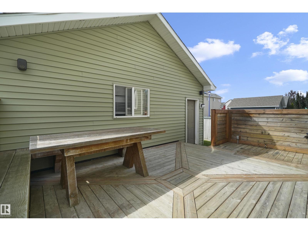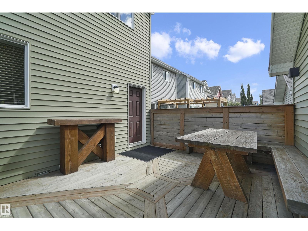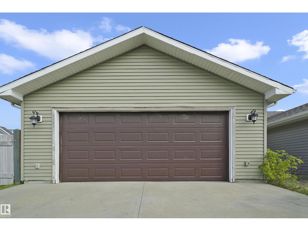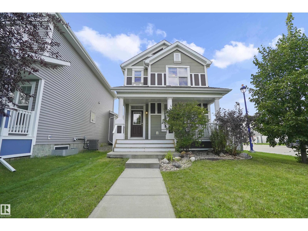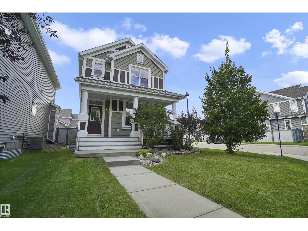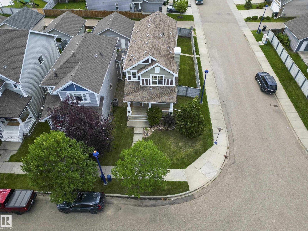3 Bedroom
3 Bathroom
1,625 ft2
Fireplace
Central Air Conditioning
Forced Air
$425,000
Every weekend is a Staycation in Lake Summerside with the community's exclusive beach club and swimmable lake! Visit the REALTOR®’s website for more details. This 2-Storey is big enough for upstairs laundry, generously sized bedrooms, & a primary bedroom with ensuite. The open-concept main floor is made bright by extra windows that only come with properties on outside corners, plus a fireplace to keep you cozy this winter. The upgraded kitchen features quartz countertops, crowned cabinets with ample storage space & the main floor bath is tucked away from the kitchen. The curb appeal is charming plus there's a rear entertainment space on the deck & a good sized side yard that is fully fenced. The double garage is both heated & insulated with husky cabinets & epoxy flooring. With a recent refresh that includes paint & brand new carpet this property is move-in-ready! If your family is ready for the next level in the neighbourhood with the swimmable lake, then this home might be your home. (id:62055)
Property Details
|
MLS® Number
|
E4453975 |
|
Property Type
|
Single Family |
|
Neigbourhood
|
Summerside |
|
Amenities Near By
|
Schools, Shopping |
|
Community Features
|
Public Swimming Pool |
|
Features
|
Cul-de-sac, Corner Site |
|
Parking Space Total
|
2 |
|
Structure
|
Deck, Porch |
Building
|
Bathroom Total
|
3 |
|
Bedrooms Total
|
3 |
|
Appliances
|
Dishwasher, Dryer, Garage Door Opener Remote(s), Garage Door Opener, Microwave Range Hood Combo, Refrigerator, Stove, Washer, Window Coverings |
|
Basement Development
|
Unfinished |
|
Basement Type
|
Full (unfinished) |
|
Constructed Date
|
2011 |
|
Construction Style Attachment
|
Detached |
|
Cooling Type
|
Central Air Conditioning |
|
Fireplace Fuel
|
Gas |
|
Fireplace Present
|
Yes |
|
Fireplace Type
|
Unknown |
|
Half Bath Total
|
1 |
|
Heating Type
|
Forced Air |
|
Stories Total
|
2 |
|
Size Interior
|
1,625 Ft2 |
|
Type
|
House |
Parking
Land
|
Acreage
|
No |
|
Fence Type
|
Fence |
|
Land Amenities
|
Schools, Shopping |
|
Size Irregular
|
348.07 |
|
Size Total
|
348.07 M2 |
|
Size Total Text
|
348.07 M2 |
Rooms
| Level |
Type |
Length |
Width |
Dimensions |
|
Main Level |
Living Room |
4.78 m |
3.94 m |
4.78 m x 3.94 m |
|
Main Level |
Dining Room |
3.41 m |
5.21 m |
3.41 m x 5.21 m |
|
Main Level |
Kitchen |
3.4 m |
4.11 m |
3.4 m x 4.11 m |
|
Upper Level |
Primary Bedroom |
3.74 m |
3.97 m |
3.74 m x 3.97 m |
|
Upper Level |
Bedroom 2 |
4.34 m |
2.8 m |
4.34 m x 2.8 m |
|
Upper Level |
Bedroom 3 |
3.55 m |
2.89 m |
3.55 m x 2.89 m |


