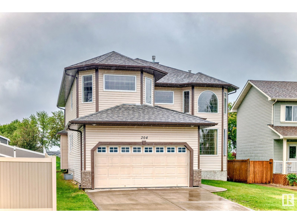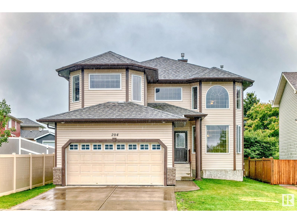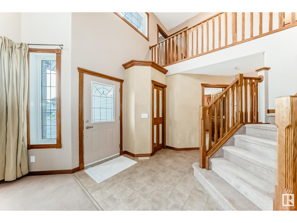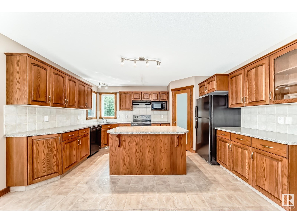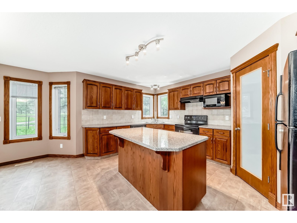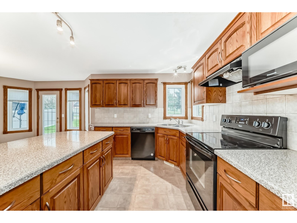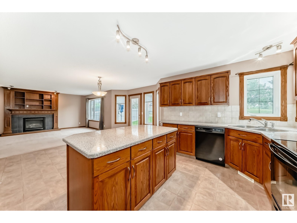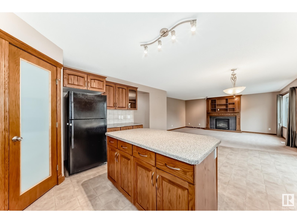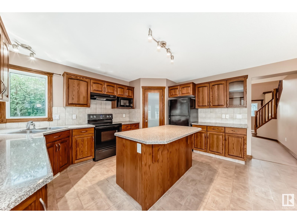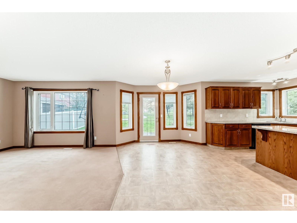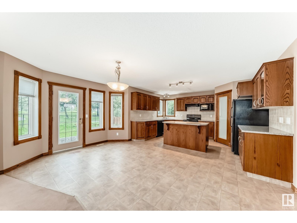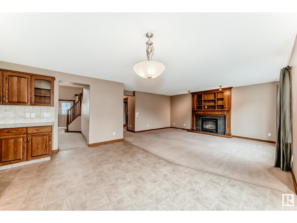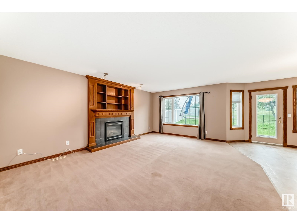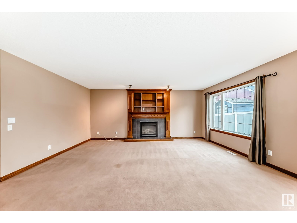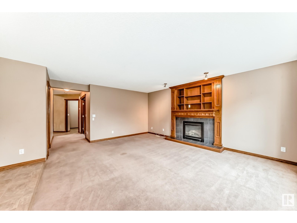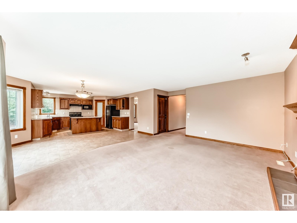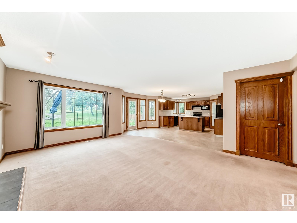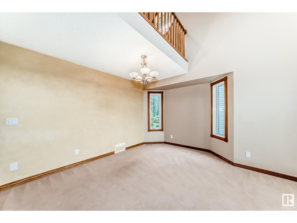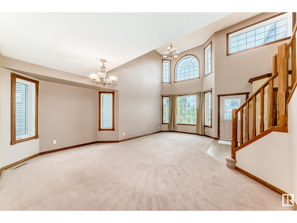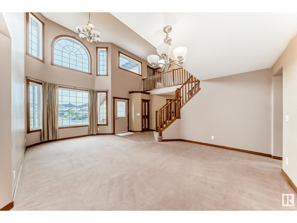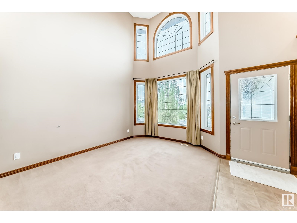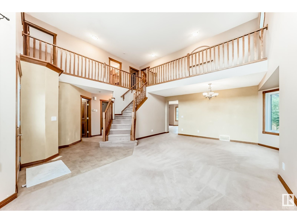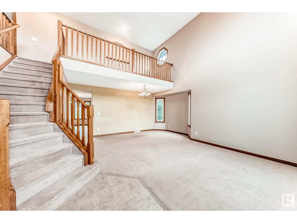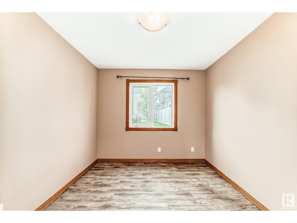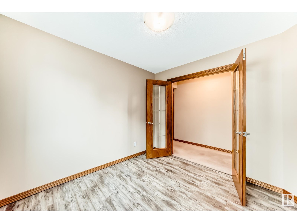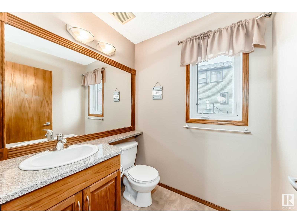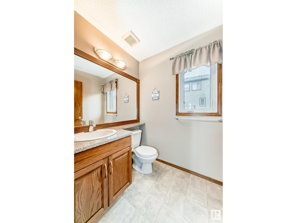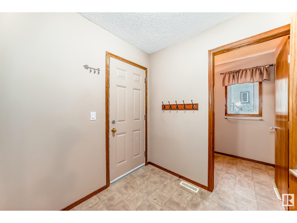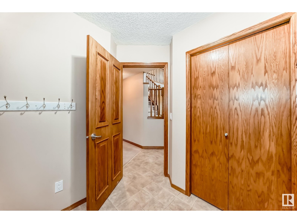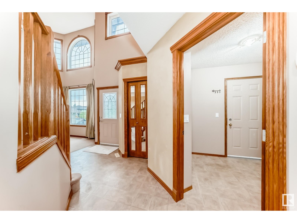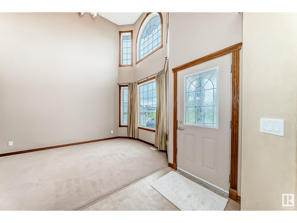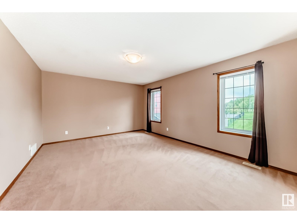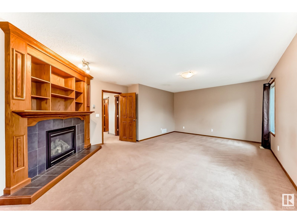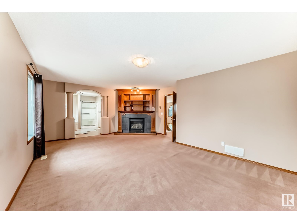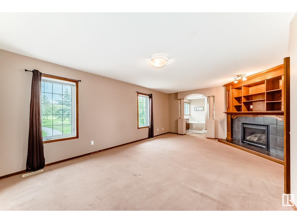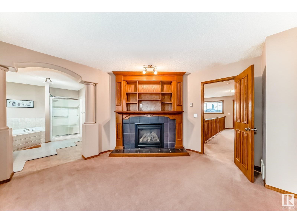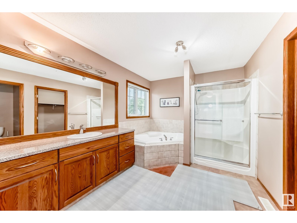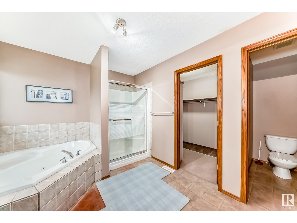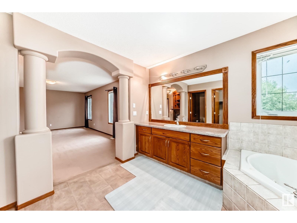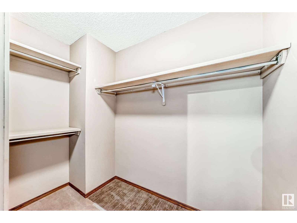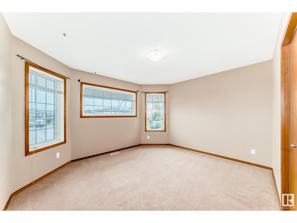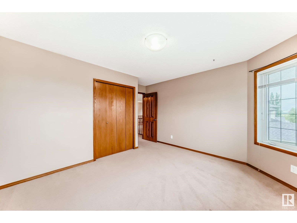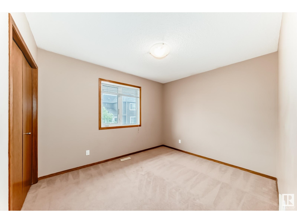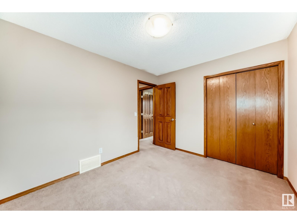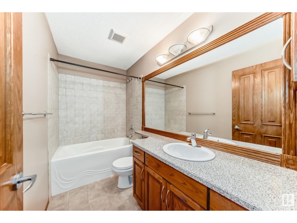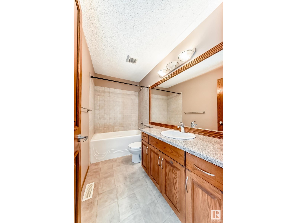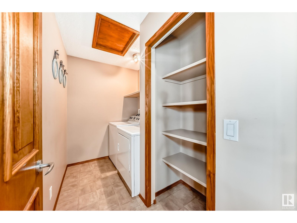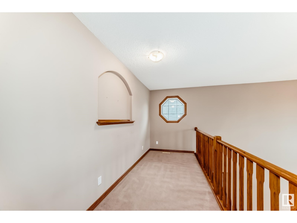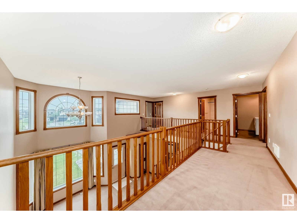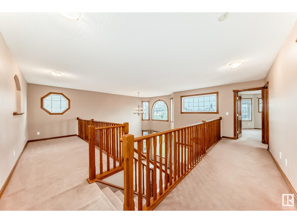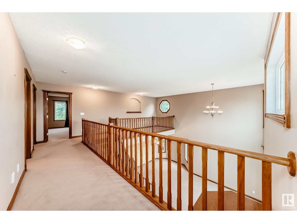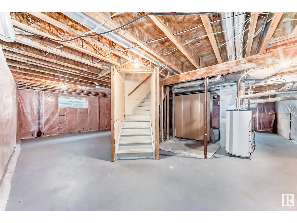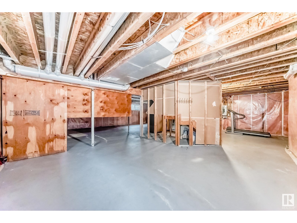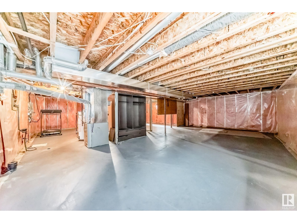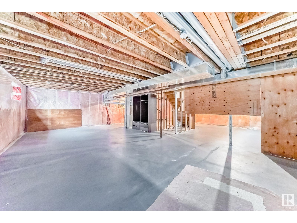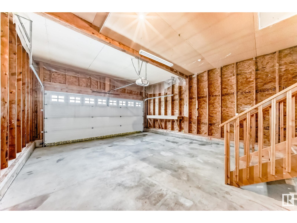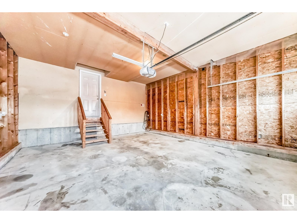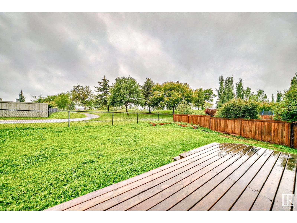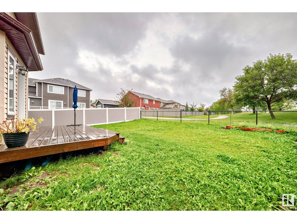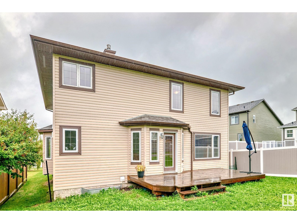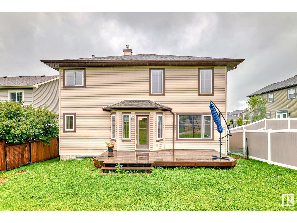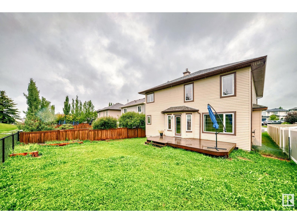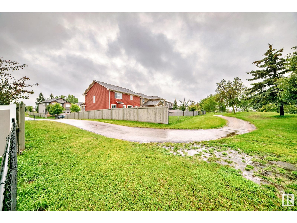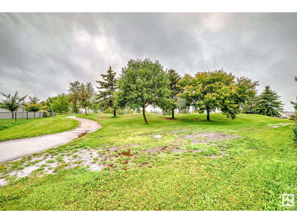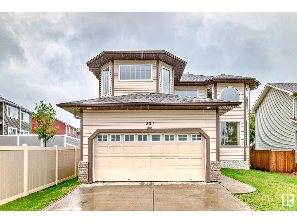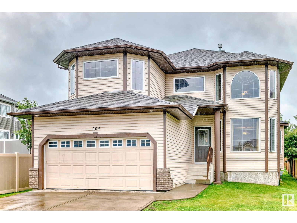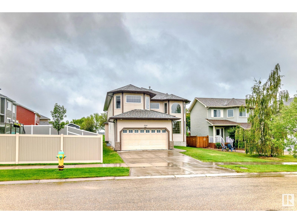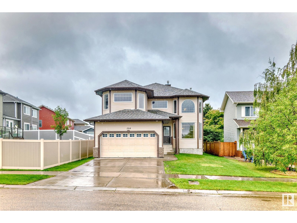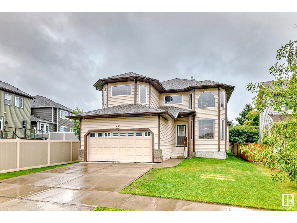3 Bedroom
3 Bathroom
2,545 ft2
Fireplace
Forced Air
$597,000
Stunning Two-Storey Home Backing Onto the 17th Green of Coloniale Estates Golf Course! This beautifully crafted Homexx-built family home offers luxury and comfort. Master Retreat – Unwind in the spacious master suite featuring a cozy fireplace and your very own private jacuzzi. Loft-Style Sitting Area – Overlooking the open-concept living room, the loft provides a quiet, bright space ideal for reading or relaxing. Convenient Upper Floor Laundry – No more hauling clothes up and down stairs! Gourmet Full Oak Kitchen – Designed for both functionality and style with a large center island, raised panel oak cabinets, a convenient eating nook, and wide oak moldings throughout. Close to schools, grocery stores, coffee shops, and many other everyday amenities. This is more than just a house – it’s a true family home where timeless craftsmanship meets everyday convenience, all in a serene golf course setting. Don’t miss your chance to live in one of the most sought-after locations in Coloniale Estate! (id:62055)
Property Details
|
MLS® Number
|
E4449069 |
|
Property Type
|
Single Family |
|
Neigbourhood
|
Coloniale Estates (Beaumont) |
|
Amenities Near By
|
Airport, Golf Course |
|
Features
|
See Remarks |
Building
|
Bathroom Total
|
3 |
|
Bedrooms Total
|
3 |
|
Appliances
|
Dishwasher, Dryer, Microwave Range Hood Combo, Refrigerator, Stove, Washer |
|
Basement Development
|
Unfinished |
|
Basement Type
|
Full (unfinished) |
|
Constructed Date
|
2007 |
|
Construction Style Attachment
|
Detached |
|
Fireplace Fuel
|
Gas |
|
Fireplace Present
|
Yes |
|
Fireplace Type
|
Corner |
|
Half Bath Total
|
1 |
|
Heating Type
|
Forced Air |
|
Stories Total
|
2 |
|
Size Interior
|
2,545 Ft2 |
|
Type
|
House |
Parking
Land
|
Acreage
|
No |
|
Land Amenities
|
Airport, Golf Course |
|
Size Irregular
|
498.43 |
|
Size Total
|
498.43 M2 |
|
Size Total Text
|
498.43 M2 |
Rooms
| Level |
Type |
Length |
Width |
Dimensions |
|
Main Level |
Living Room |
3.18 m |
3.8 m |
3.18 m x 3.8 m |
|
Main Level |
Dining Room |
3.55 m |
3.18 m |
3.55 m x 3.18 m |
|
Main Level |
Kitchen |
3.55 m |
4.43 m |
3.55 m x 4.43 m |
|
Main Level |
Family Room |
4.19 m |
5.53 m |
4.19 m x 5.53 m |
|
Main Level |
Den |
2.84 m |
3.03 m |
2.84 m x 3.03 m |
|
Upper Level |
Primary Bedroom |
3.94 m |
6.28 m |
3.94 m x 6.28 m |
|
Upper Level |
Bedroom 2 |
3.59 m |
3.94 m |
3.59 m x 3.94 m |
|
Upper Level |
Bedroom 3 |
2.89 m |
3.4 m |
2.89 m x 3.4 m |


