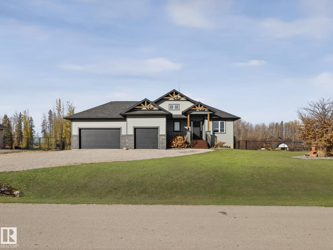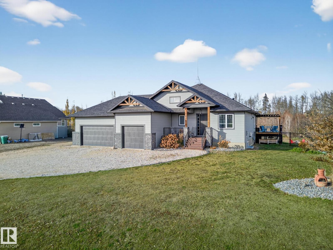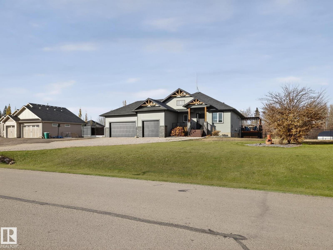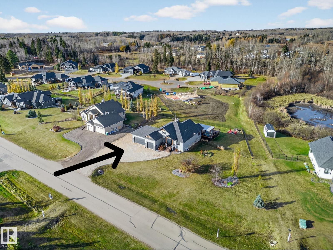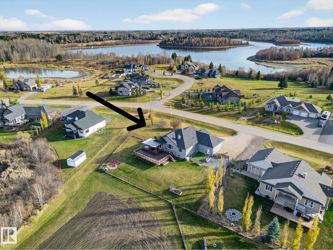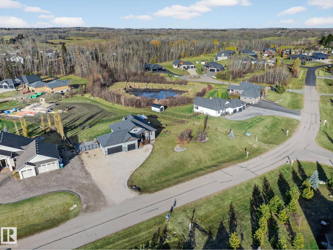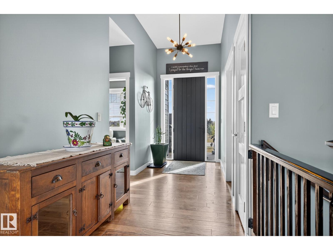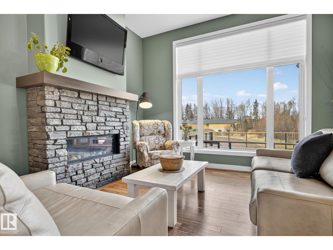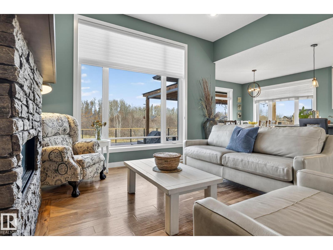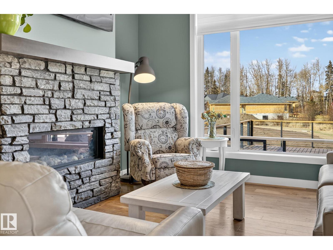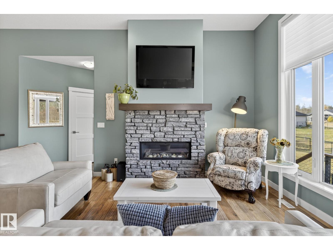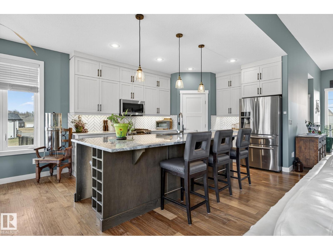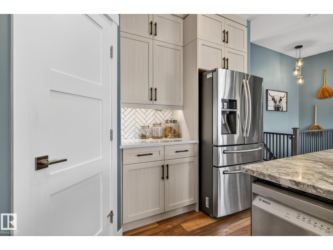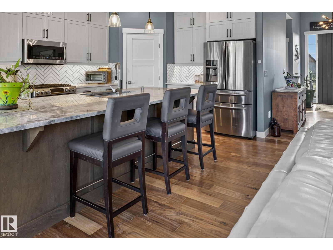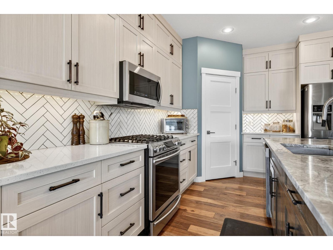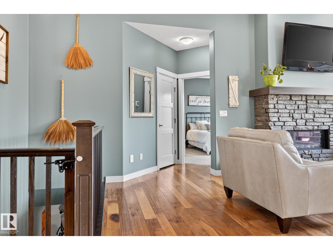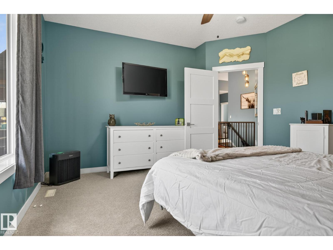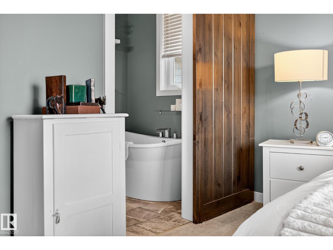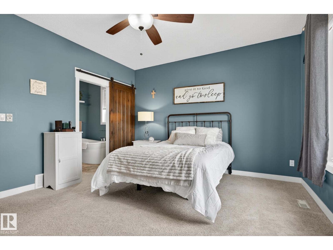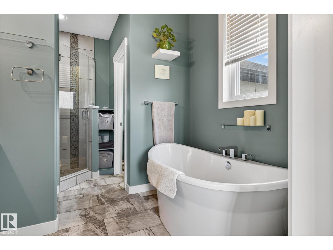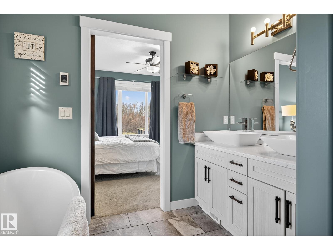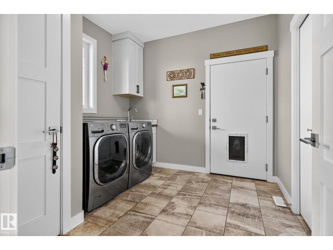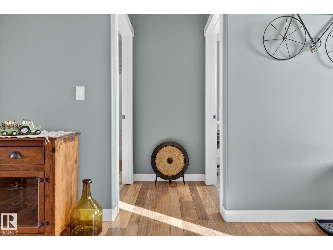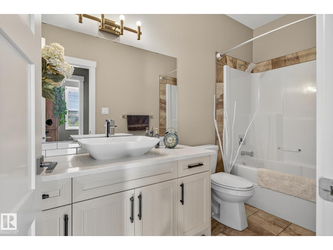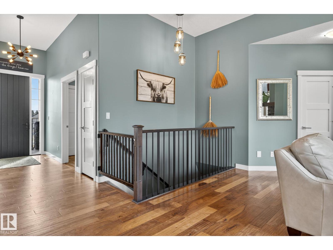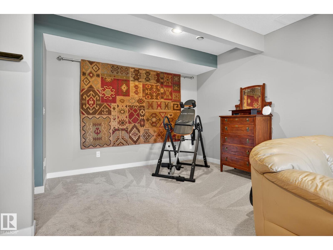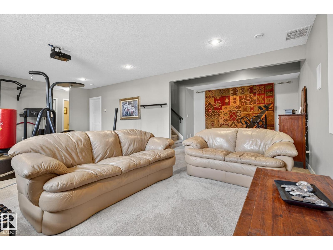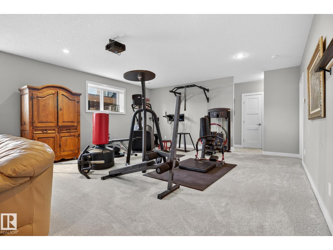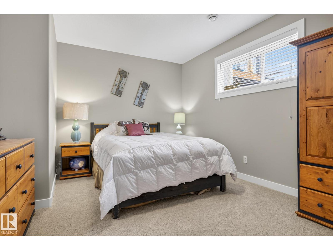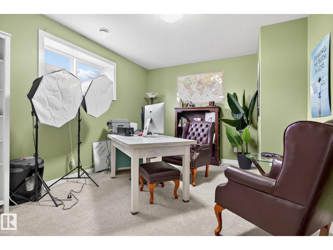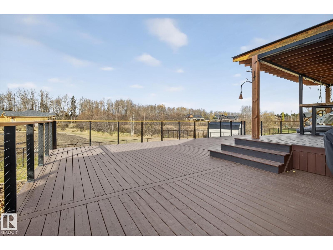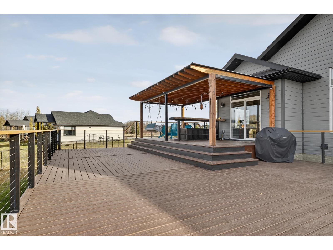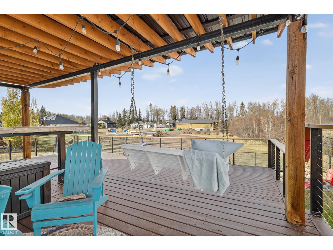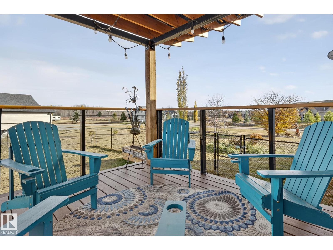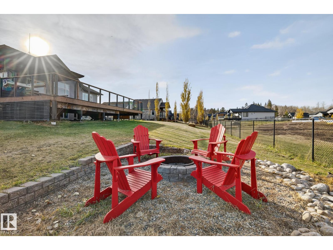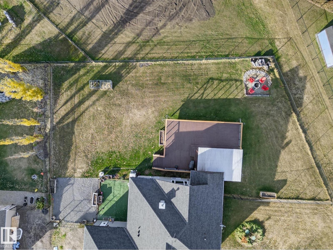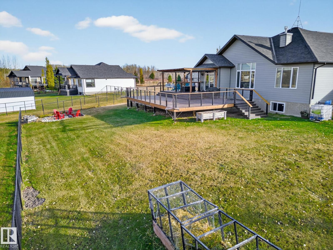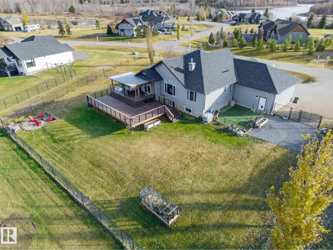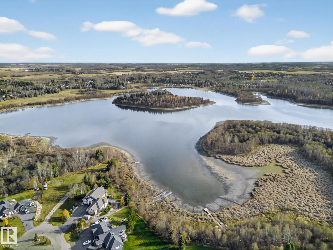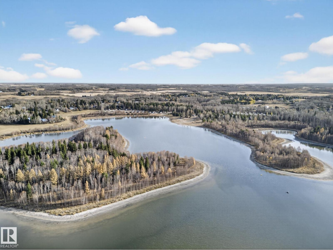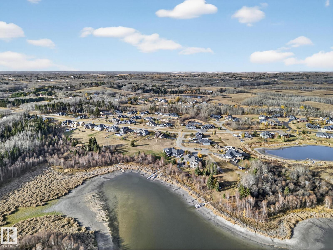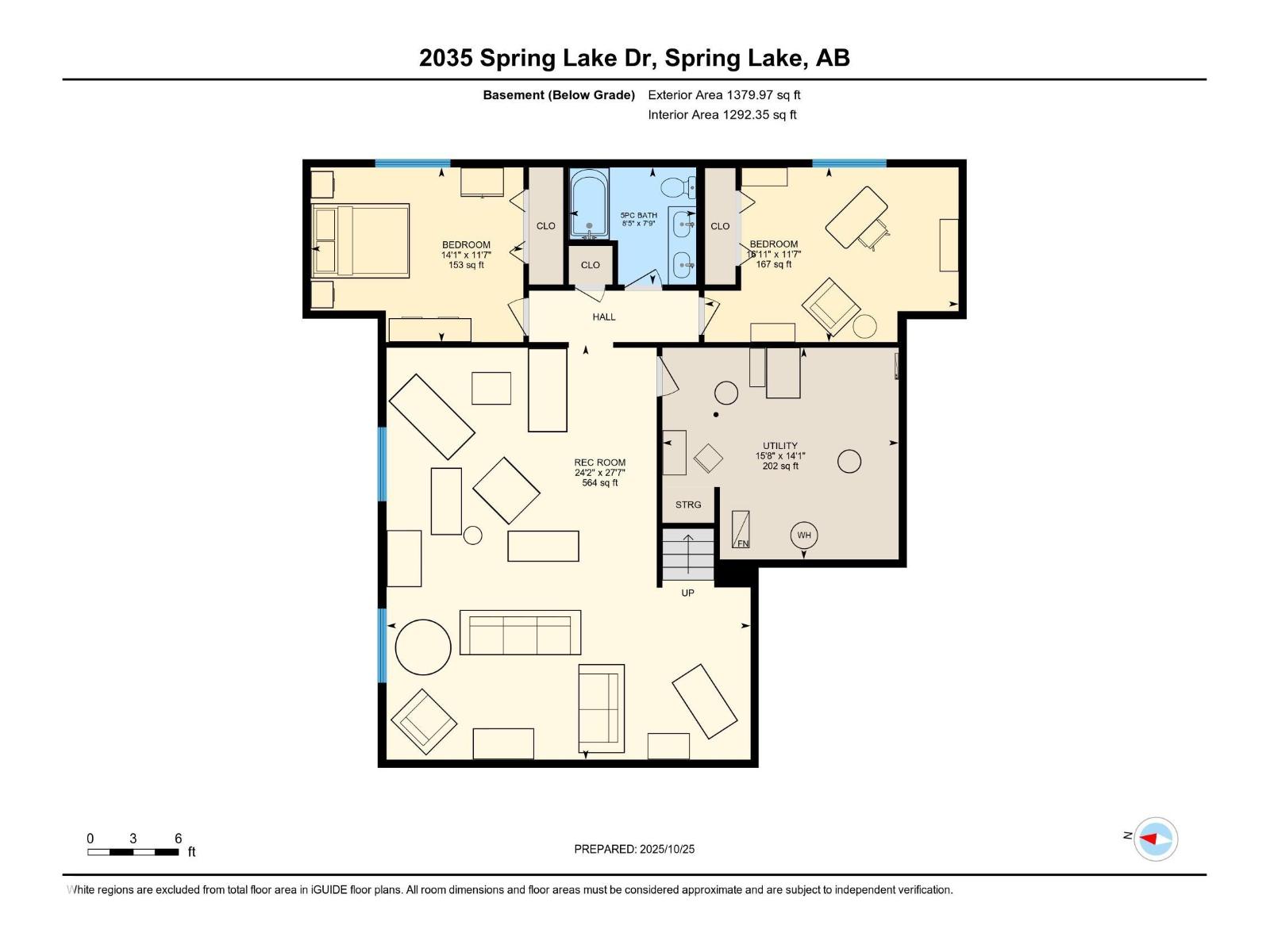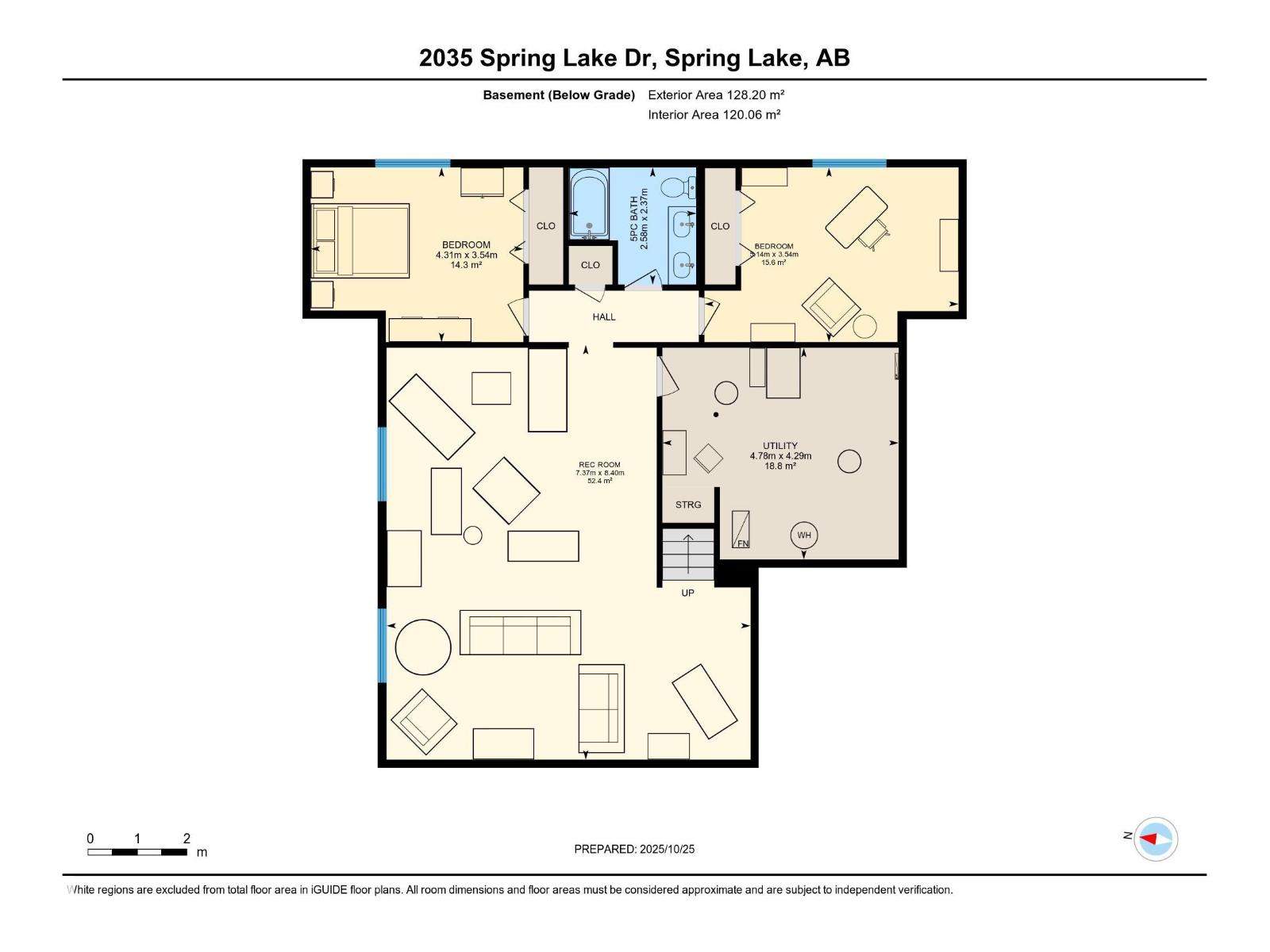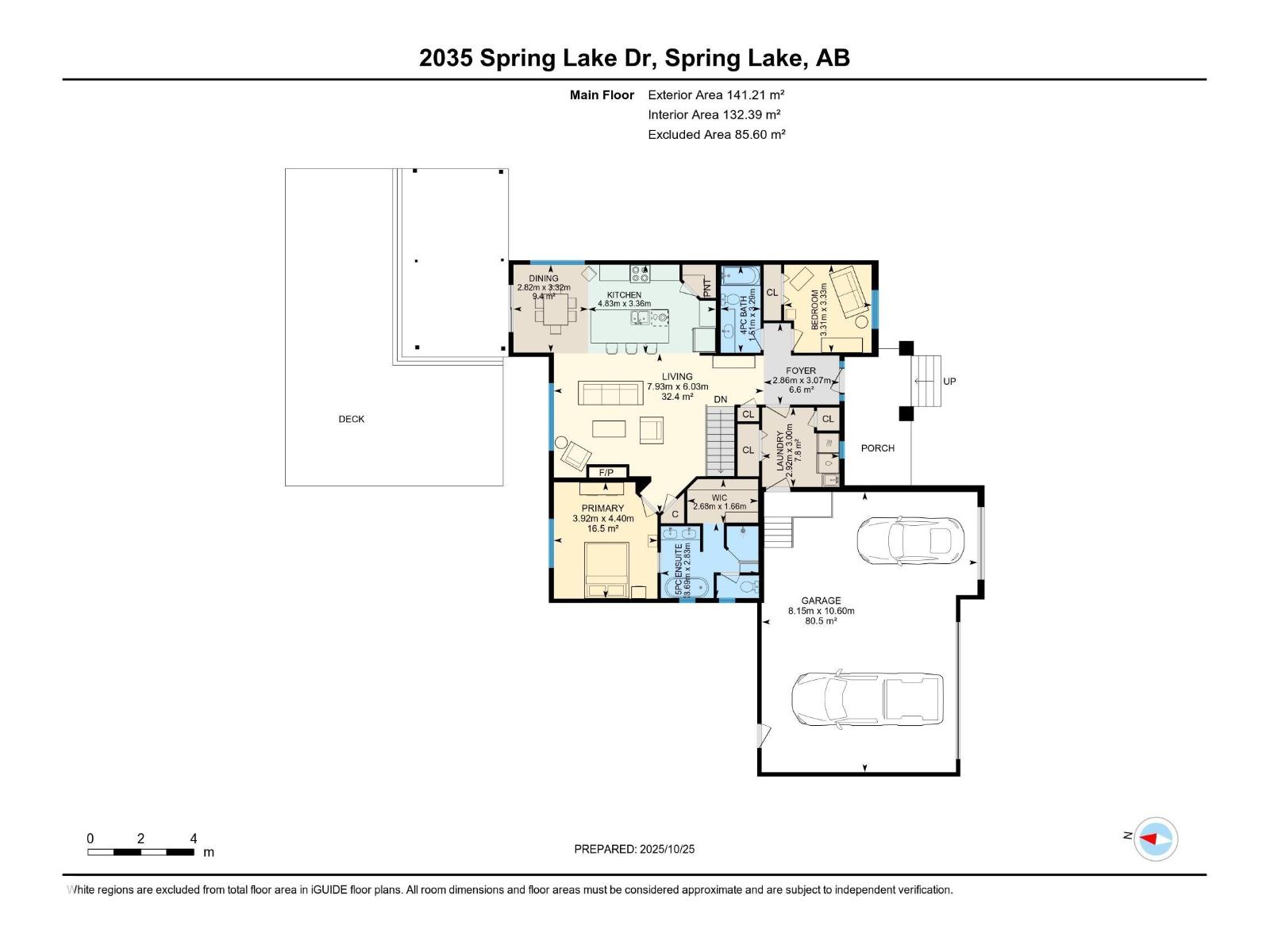4 Bedroom
3 Bathroom
1,520 ft2
Bungalow
Fireplace
Forced Air, In Floor Heating
$829,000
Welcome to your slice of paradise nestled in the peaceful community of Spring Lake Ranch minutes from the lake! Almost 3000 sq ft of living space offers the perfect blend of luxury, space, & tranquility surrounded by walking trails, year-round trout fishing, canoeing, skating & cross-country skiing. With 4 spacious bedrooms and 3 full bathrooms, this home is designed for comfort and style. Open concept w/soaring ceilings gas fireplace & abundant natural light. Step into your chef inspired kitchen with custom cabinets, quartz countertops, large island and huge walk-in pantry. A spacious primary suite with spa-inspired ensuite & walk-in closet. Triple car garage with ample storage and workspace. The expansive 2-tiered deck ideal for entertaining, relaxing, or soaking in the sunset. Whether you're hosting summer barbecues or enjoying quiet evenings under the stars, this property delivers the lifestyle you've been dreaming of. A rare opportunity to own an acreage retreat just minutes from town! Shows 10/10!! (id:62055)
Property Details
|
MLS® Number
|
E4463872 |
|
Property Type
|
Single Family |
|
Neigbourhood
|
Spring Lake |
|
Structure
|
Deck |
Building
|
Bathroom Total
|
3 |
|
Bedrooms Total
|
4 |
|
Appliances
|
Dishwasher, Dryer, Microwave Range Hood Combo, Refrigerator, Gas Stove(s), Washer, Window Coverings |
|
Architectural Style
|
Bungalow |
|
Basement Development
|
Finished |
|
Basement Type
|
Full (finished) |
|
Constructed Date
|
2016 |
|
Construction Style Attachment
|
Detached |
|
Fireplace Fuel
|
Gas |
|
Fireplace Present
|
Yes |
|
Fireplace Type
|
Unknown |
|
Heating Type
|
Forced Air, In Floor Heating |
|
Stories Total
|
1 |
|
Size Interior
|
1,520 Ft2 |
|
Type
|
House |
Parking
Land
|
Acreage
|
No |
|
Fence Type
|
Fence |
|
Size Irregular
|
0.57 |
|
Size Total
|
0.57 Ac |
|
Size Total Text
|
0.57 Ac |
Rooms
| Level |
Type |
Length |
Width |
Dimensions |
|
Basement |
Bedroom 3 |
|
|
14'1 x 11'7 |
|
Basement |
Bedroom 4 |
|
|
16'11 x 11'7 |
|
Basement |
Recreation Room |
|
|
24'2 x 27'7 |
|
Basement |
Utility Room |
|
|
15'8 x 14'1 |
|
Main Level |
Living Room |
|
|
26' x 19'9 |
|
Main Level |
Dining Room |
|
|
9'3 x 10'11 |
|
Main Level |
Kitchen |
|
|
15'10 x 11' |
|
Main Level |
Primary Bedroom |
|
|
12'10 x 14'5 |
|
Main Level |
Bedroom 2 |
|
|
10'10 x 10'11 |
|
Main Level |
Laundry Room |
|
|
9'7 x 9'10 |


