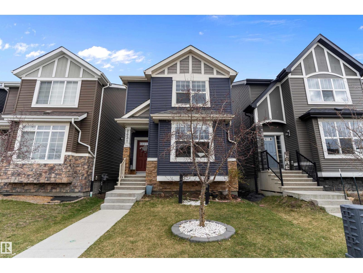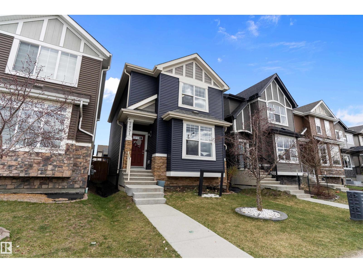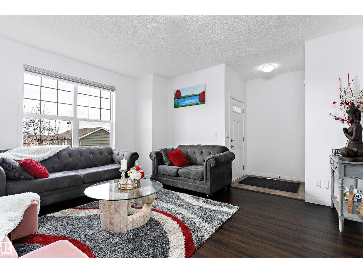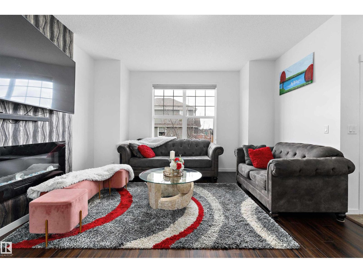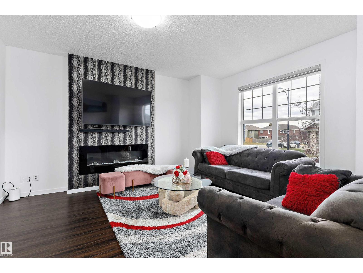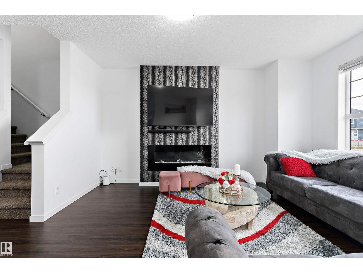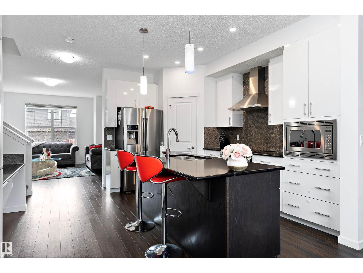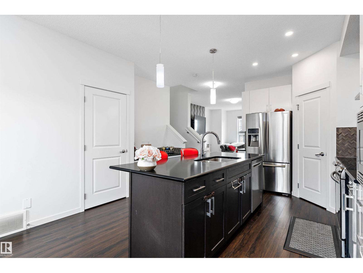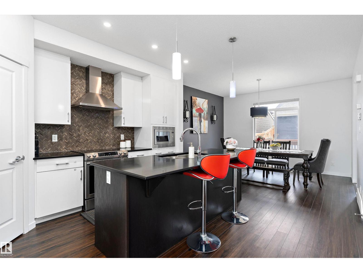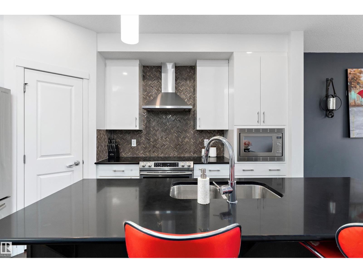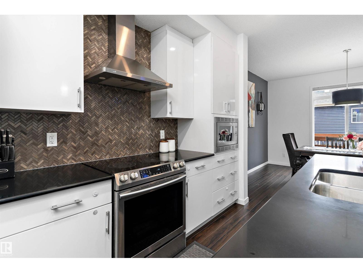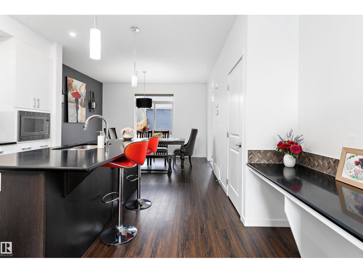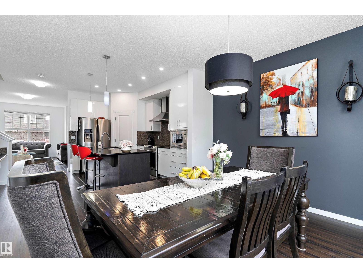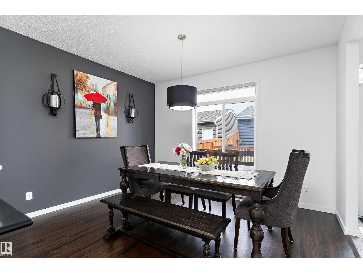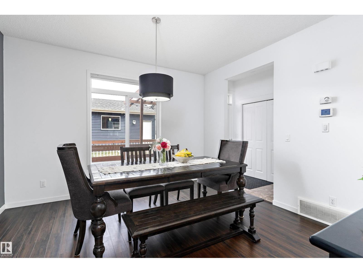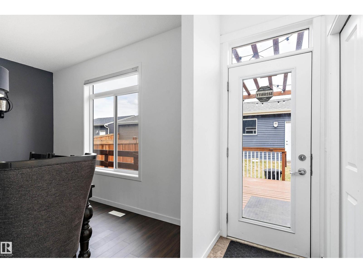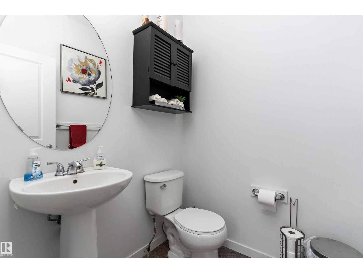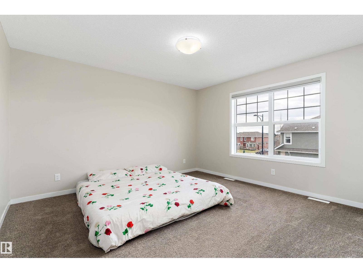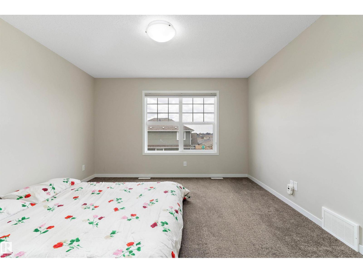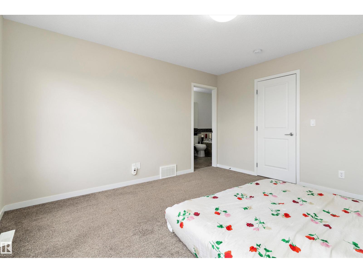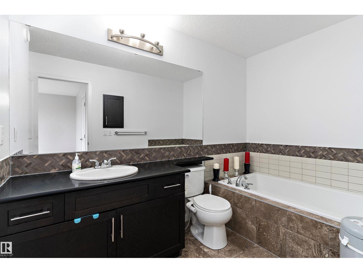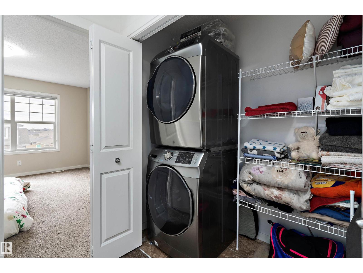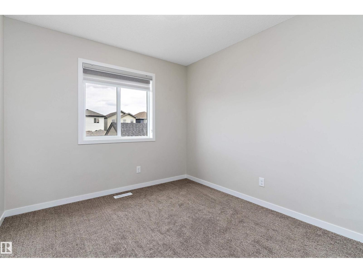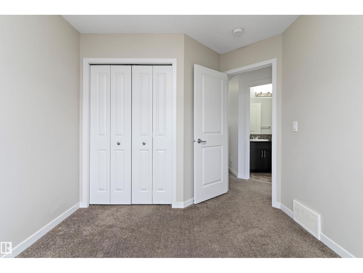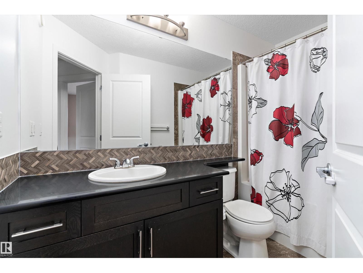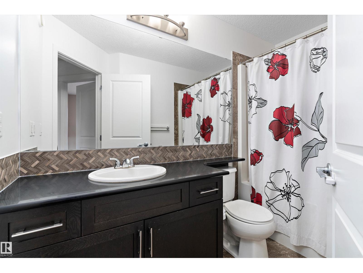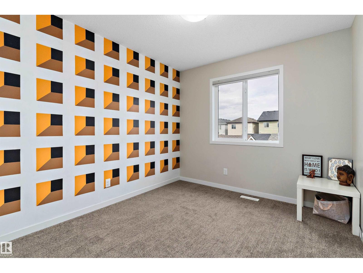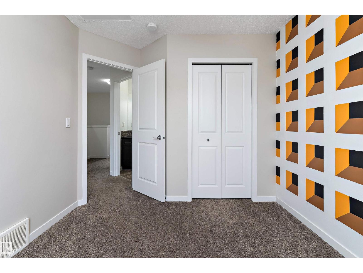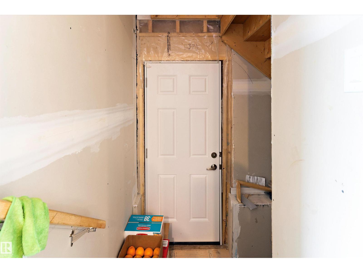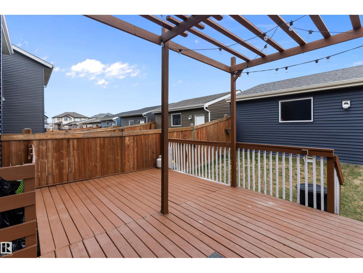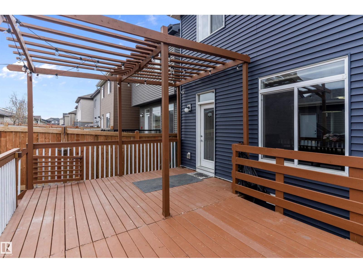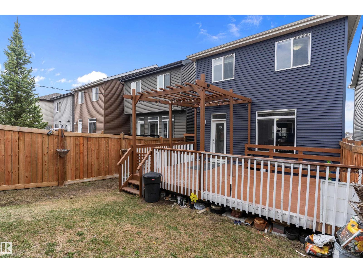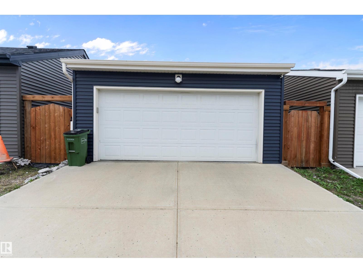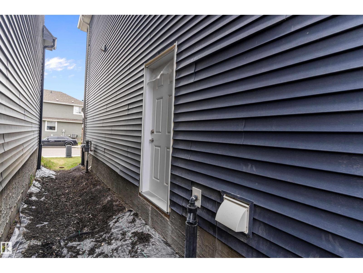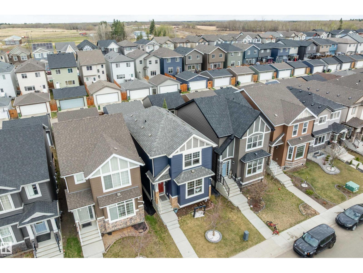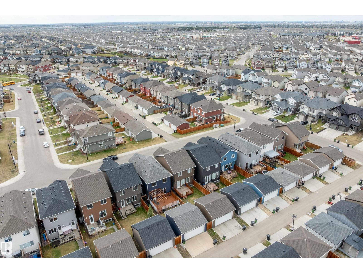3 Bedroom
3 Bathroom
1,582 ft2
Forced Air
$485,000
SEPARATE ENTRANCE to basement. This beautiful house in walker offer open concept main floor with sleek kitchen with stainless steel appliances, built-in microwave, chimney hood fan, and a cozy electric fireplace. Enjoy the bright dining area with access to a finished deck and spacious backyard. Upstairs boasts 3 large bedrooms, including a primary suite with a walk-in closet and spa-like ensuite with dual sinks, a soaker tub, and separate shower. (id:62055)
Property Details
|
MLS® Number
|
E4455065 |
|
Property Type
|
Single Family |
|
Neigbourhood
|
Walker |
|
Amenities Near By
|
Playground, Schools, Shopping |
|
Features
|
Lane, No Animal Home |
Building
|
Bathroom Total
|
3 |
|
Bedrooms Total
|
3 |
|
Amenities
|
Ceiling - 9ft |
|
Appliances
|
Dishwasher, Dryer, Microwave, Refrigerator, Washer, Stove |
|
Basement Development
|
Unfinished |
|
Basement Type
|
Full (unfinished) |
|
Constructed Date
|
2017 |
|
Construction Style Attachment
|
Detached |
|
Fire Protection
|
Smoke Detectors |
|
Half Bath Total
|
1 |
|
Heating Type
|
Forced Air |
|
Stories Total
|
2 |
|
Size Interior
|
1,582 Ft2 |
|
Type
|
House |
Parking
Land
|
Acreage
|
No |
|
Land Amenities
|
Playground, Schools, Shopping |
|
Size Irregular
|
269.4 |
|
Size Total
|
269.4 M2 |
|
Size Total Text
|
269.4 M2 |
Rooms
| Level |
Type |
Length |
Width |
Dimensions |
|
Main Level |
Living Room |
|
|
15'1*14'2 |
|
Main Level |
Dining Room |
|
|
12'11*11'4 |
|
Main Level |
Kitchen |
|
|
14'10*13'2 |
|
Upper Level |
Primary Bedroom |
|
|
13'4*12'4 |
|
Upper Level |
Bedroom 2 |
|
|
9'11*9'2 |
|
Upper Level |
Bedroom 3 |
|
|
9'10*9'2 |


