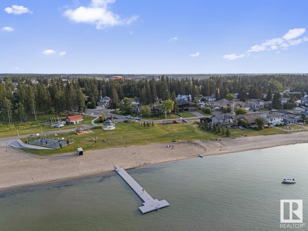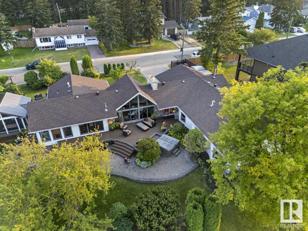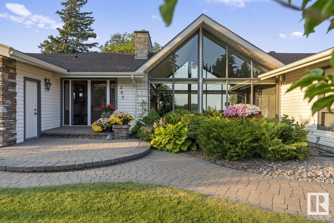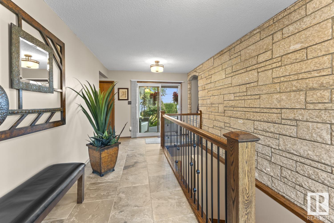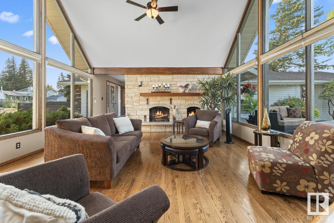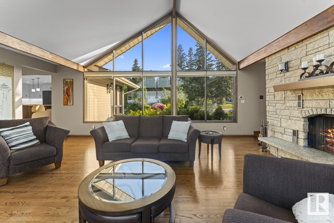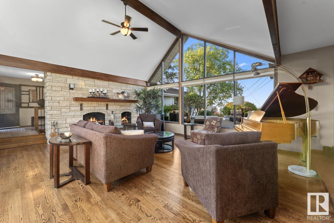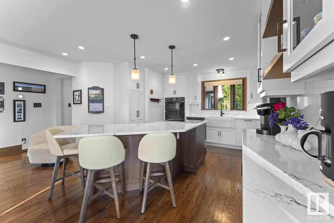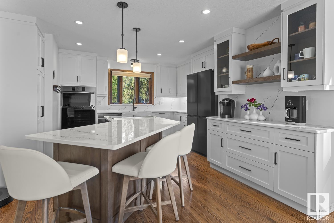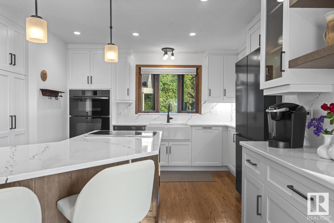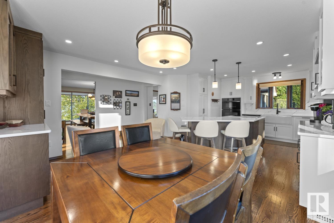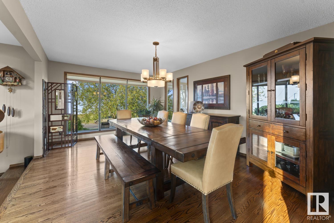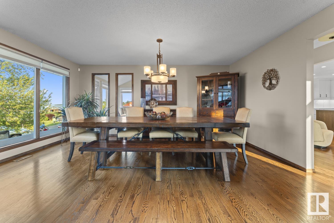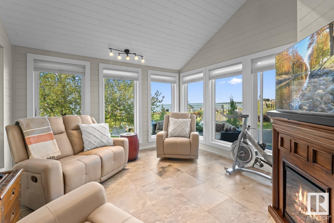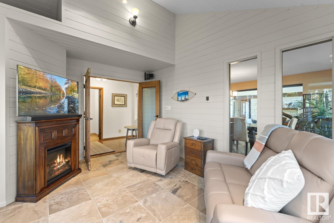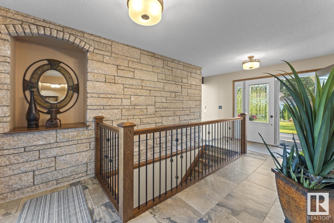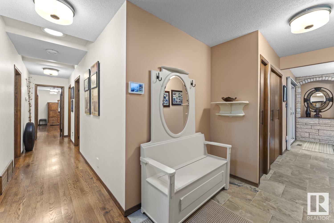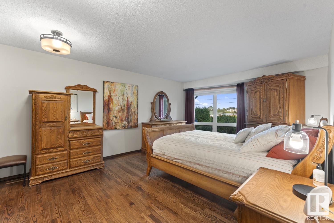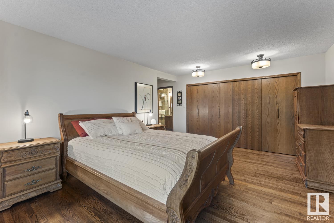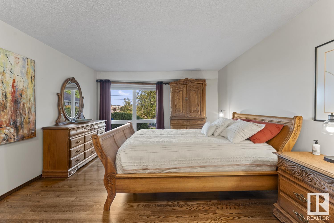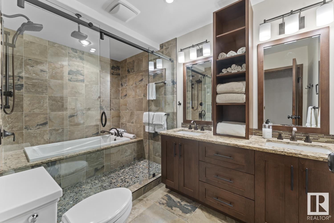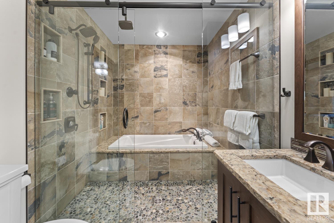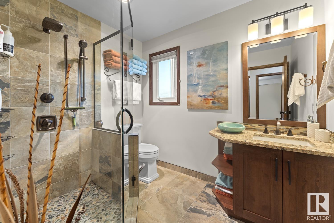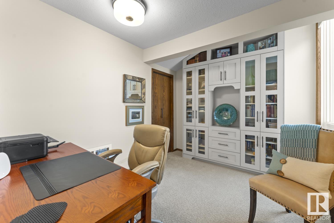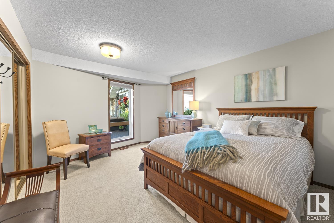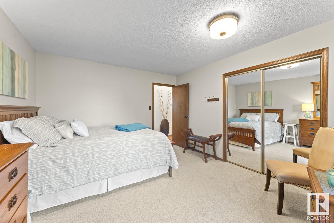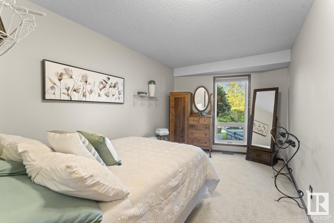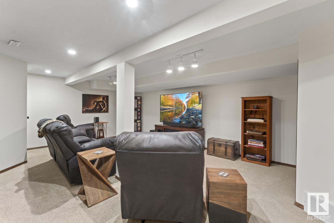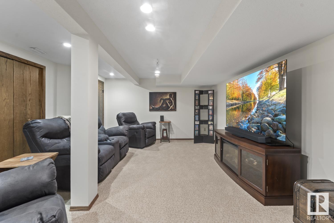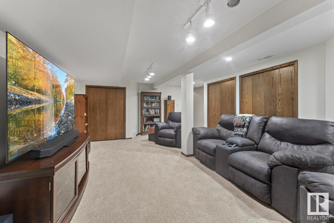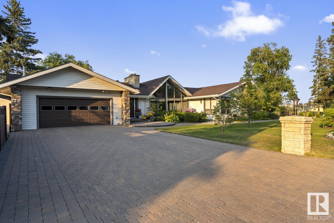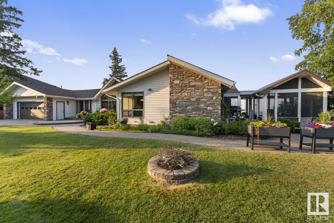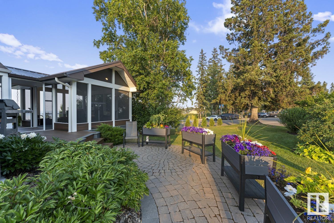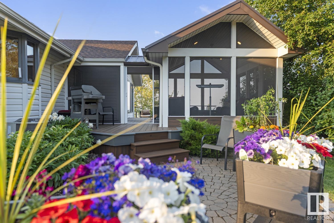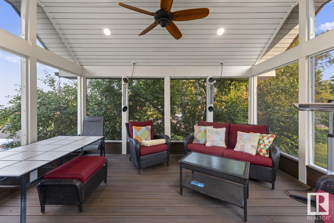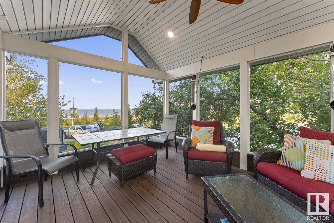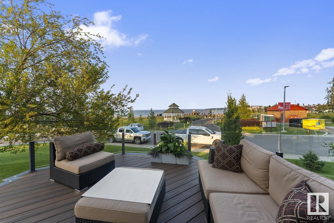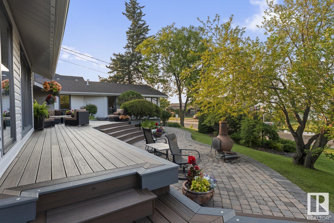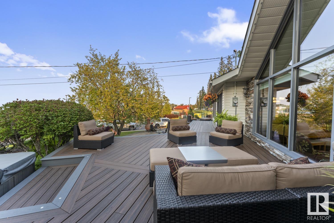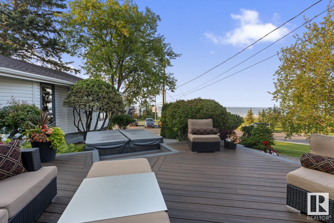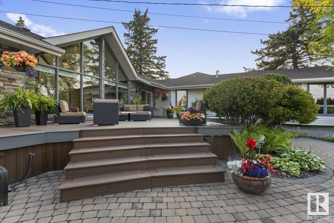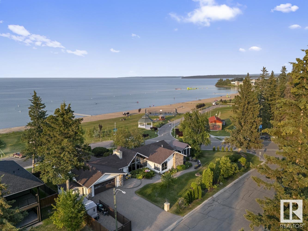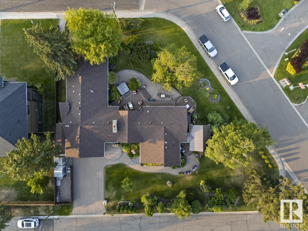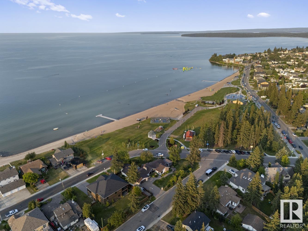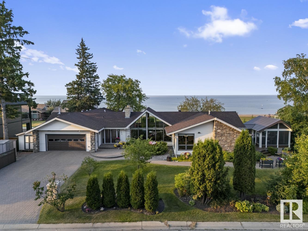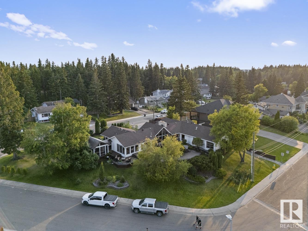4 Bedroom
3 Bathroom
2,756 ft2
Bungalow
Fireplace
Central Air Conditioning
Forced Air
$1,250,000
A landmark Cold Lake Estate set on 2 prime lots with panoramic lake views from every room. This 2750+ sf architecturally designed bungalow features a sunken living room with stunning stone wood fireplace, vaulted ceiling, formal dining room, a brand new kitchen wing, and 4 bedrooms on the main. Luxurious bathrooms - uncompromising quality throughout. With thoughtful comfort and elegance in mind, the home has AC, premium flooring, and a multitude of options for entertaining, as natural light floods the home. Flex space has a tranquil lakeview room with seamless flow to a heated ,screened in gazebo - perfect for relaxing or entertaining year-round. Outdoors, enjoy a meticulously landscaped yard with underground irrigation, a robotic lawnmower, premium composite decking and hottub complete with hidden storage for outdoor items. Lower level has a theatre room. Plenty of parking on the paving stone driveway. A rare opportunity to own one of Cold Lake's most distinguished homes - full list of extras available. (id:62055)
Property Details
|
MLS® Number
|
E4450784 |
|
Property Type
|
Single Family |
|
Neigbourhood
|
Cold Lake North |
|
Amenities Near By
|
Playground, Schools, Shopping |
|
Features
|
Corner Site, See Remarks, Closet Organizers, No Animal Home, No Smoking Home, Skylight |
|
Parking Space Total
|
6 |
|
Structure
|
Deck |
|
View Type
|
Lake View |
Building
|
Bathroom Total
|
3 |
|
Bedrooms Total
|
4 |
|
Appliances
|
Dishwasher, Dryer, Garage Door Opener Remote(s), Garage Door Opener, Garburator, Oven - Built-in, Microwave, Refrigerator, Storage Shed, Stove, Washer |
|
Architectural Style
|
Bungalow |
|
Basement Development
|
Finished |
|
Basement Type
|
Partial (finished) |
|
Ceiling Type
|
Vaulted |
|
Constructed Date
|
1974 |
|
Construction Status
|
Insulation Upgraded |
|
Construction Style Attachment
|
Detached |
|
Cooling Type
|
Central Air Conditioning |
|
Fireplace Fuel
|
Wood |
|
Fireplace Present
|
Yes |
|
Fireplace Type
|
Unknown |
|
Half Bath Total
|
1 |
|
Heating Type
|
Forced Air |
|
Stories Total
|
1 |
|
Size Interior
|
2,756 Ft2 |
|
Type
|
House |
Parking
|
Attached Garage
|
|
|
Heated Garage
|
|
|
Oversize
|
|
|
Parking Pad
|
|
Land
|
Access Type
|
Boat Access |
|
Acreage
|
No |
|
Land Amenities
|
Playground, Schools, Shopping |
|
Size Irregular
|
1592.08 |
|
Size Total
|
1592.08 M2 |
|
Size Total Text
|
1592.08 M2 |
Rooms
| Level |
Type |
Length |
Width |
Dimensions |
|
Lower Level |
Family Room |
|
|
Measurements not available |
|
Main Level |
Living Room |
|
|
Measurements not available |
|
Main Level |
Dining Room |
|
|
Measurements not available |
|
Main Level |
Kitchen |
|
|
Measurements not available |
|
Main Level |
Primary Bedroom |
|
|
Measurements not available |
|
Main Level |
Bedroom 2 |
|
|
Measurements not available |
|
Main Level |
Bedroom 3 |
|
|
Measurements not available |
|
Main Level |
Bedroom 4 |
|
|
Measurements not available |
|
Main Level |
Bonus Room |
|
|
Measurements not available |
|
Main Level |
Atrium |
|
|
Measurements not available |


