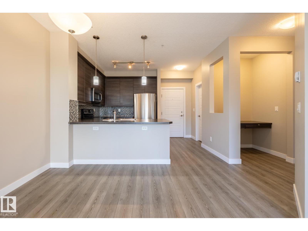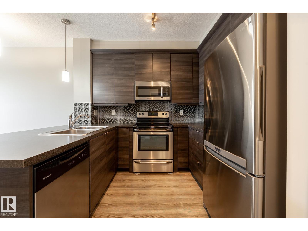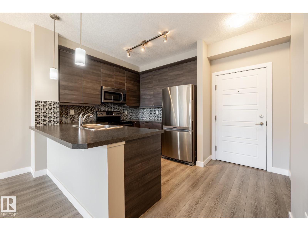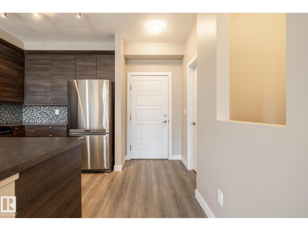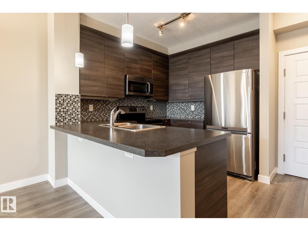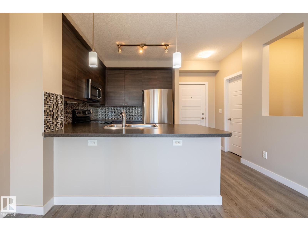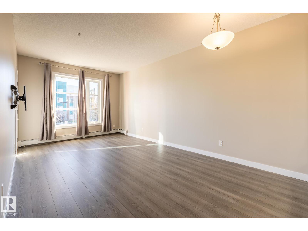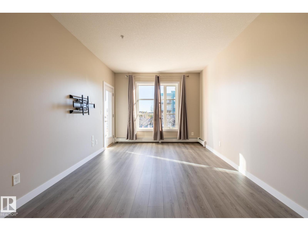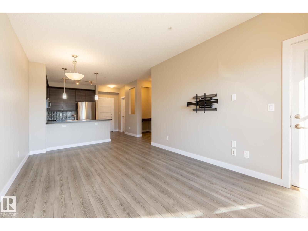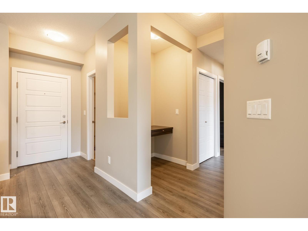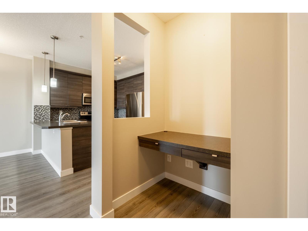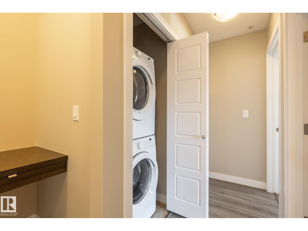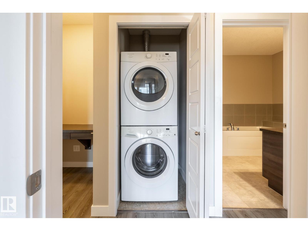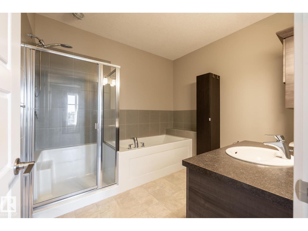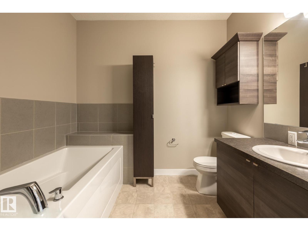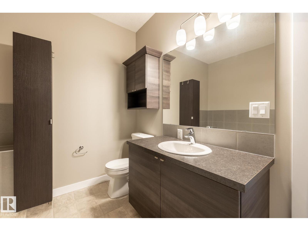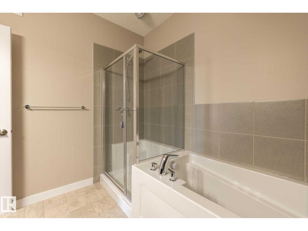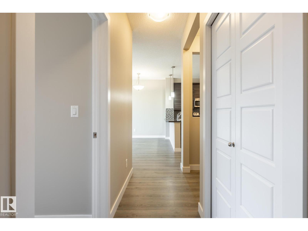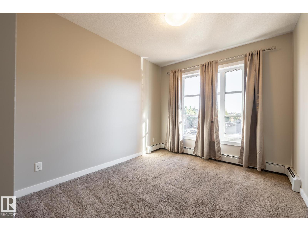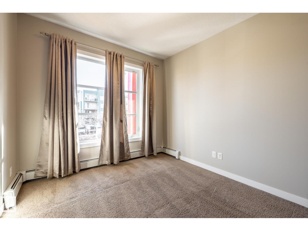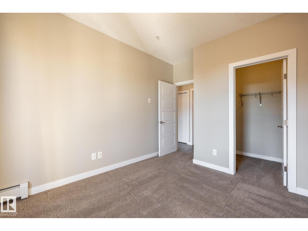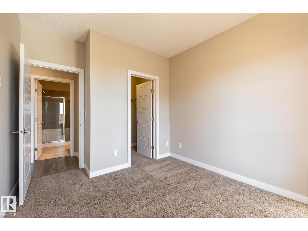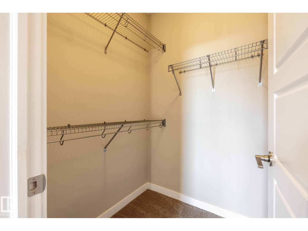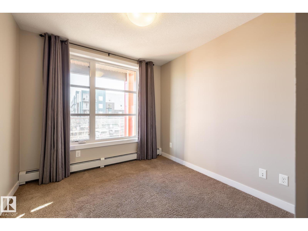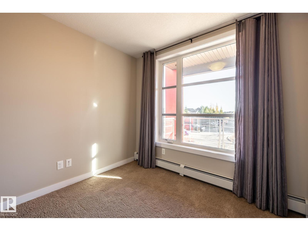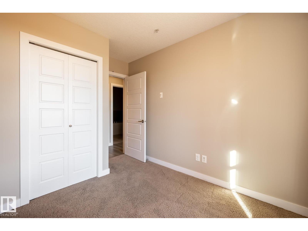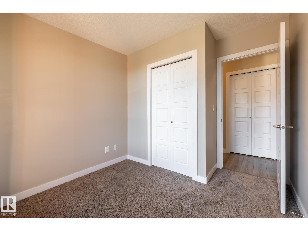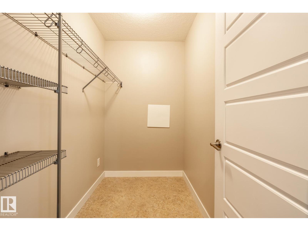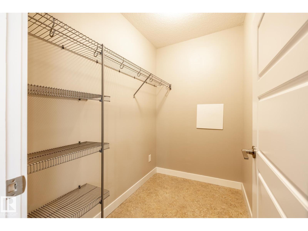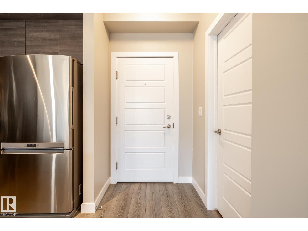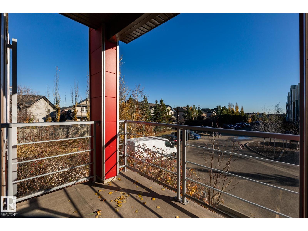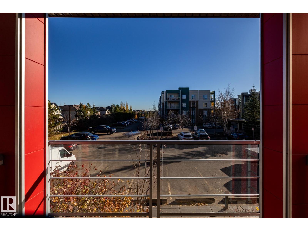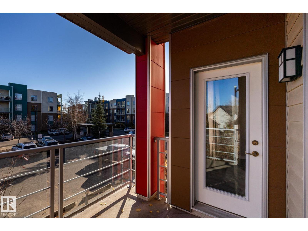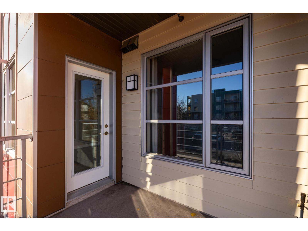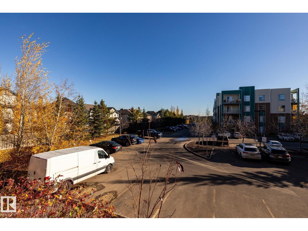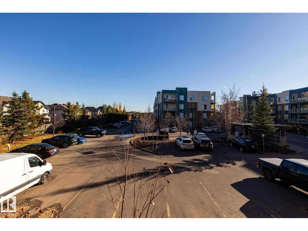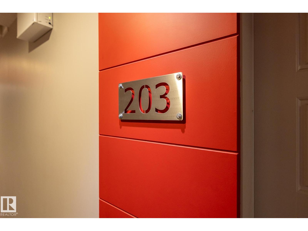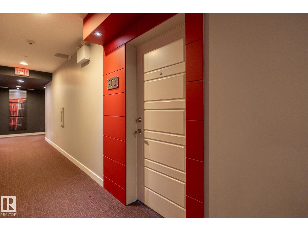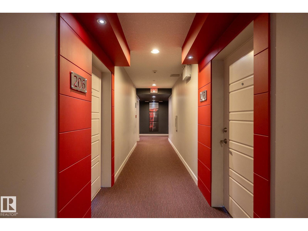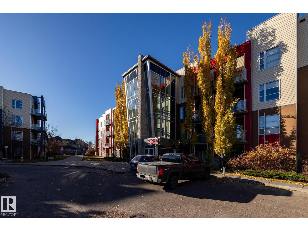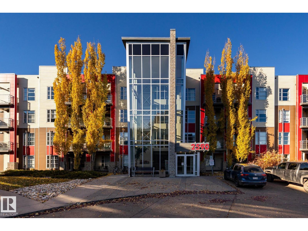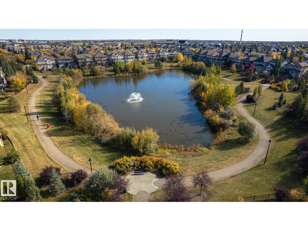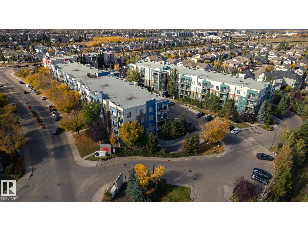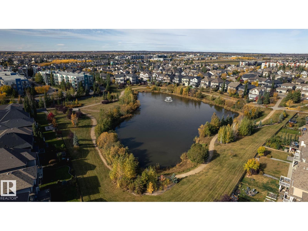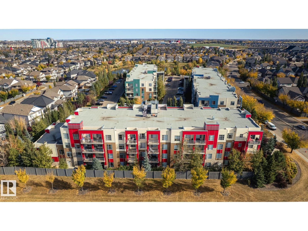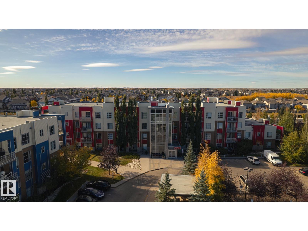#203 2590 Anderson Wy Sw Edmonton, Alberta T6W 0R2
$229,900Maintenance, Exterior Maintenance, Heat, Common Area Maintenance, Landscaping, Other, See Remarks, Property Management, Water
$541.22 Monthly
Maintenance, Exterior Maintenance, Heat, Common Area Maintenance, Landscaping, Other, See Remarks, Property Management, Water
$541.22 MonthlyNow this is a nice condo! Bright, spacious & move-in ready, this original-owner home at The Ion in Ambleside is just perfect. With 2 bedrooms, 2 titled parking stalls, and lovely views, it has everything you need (and a few things you’ll just love). Inside, you’ll find fresh paint, updated flooring, and that “just cleaned” feeling that makes moving in a breeze. There’s a built-in office nook for work-from-home days, plus a huge bathroom with an oversized soaker tub and a walk-in shower - a little everyday luxury. The layout feels open and comfortable, with in-suite and underground storage, so there’s a place for everything. Whether you’re buying your first home, downsizing into something low-maintenance, or looking for a great investment, this one checks all the boxes. The Ion is set in one of SW Edmonton’s most loved communities, steps from parks, trails, great restaurants, and shopping at the Currents of Windermere. Close to everything, beautifully kept, and full of heart! (id:62055)
Property Details
| MLS® Number | E4464417 |
| Property Type | Single Family |
| Neigbourhood | Ambleside |
| Amenities Near By | Airport, Golf Course, Playground, Public Transit, Schools, Shopping |
| Community Features | Public Swimming Pool |
| Features | Corner Site, Flat Site |
| Parking Space Total | 2 |
Building
| Bathroom Total | 1 |
| Bedrooms Total | 2 |
| Amenities | Ceiling - 9ft, Vinyl Windows |
| Appliances | Dishwasher, Dryer, Microwave Range Hood Combo, Refrigerator, Stove, Washer, Window Coverings |
| Basement Type | None |
| Constructed Date | 2011 |
| Fire Protection | Sprinkler System-fire |
| Heating Type | Baseboard Heaters, Hot Water Radiator Heat |
| Size Interior | 810 Ft2 |
| Type | Apartment |
Parking
| Stall | |
| Underground |
Land
| Acreage | No |
| Land Amenities | Airport, Golf Course, Playground, Public Transit, Schools, Shopping |
| Size Irregular | 91.88 |
| Size Total | 91.88 M2 |
| Size Total Text | 91.88 M2 |
Rooms
| Level | Type | Length | Width | Dimensions |
|---|---|---|---|---|
| Main Level | Living Room | 3.31 m | 3.3 m | 3.31 m x 3.3 m |
| Main Level | Dining Room | 2.62 m | 3.3 m | 2.62 m x 3.3 m |
| Main Level | Kitchen | 3.05 m | 2.49 m | 3.05 m x 2.49 m |
| Main Level | Primary Bedroom | 4.04 m | 3.01 m | 4.04 m x 3.01 m |
| Main Level | Bedroom 2 | 3.54 m | 2.79 m | 3.54 m x 2.79 m |
| Main Level | Office | 1.24 m | 1.35 m | 1.24 m x 1.35 m |
Contact Us
Contact us for more information


