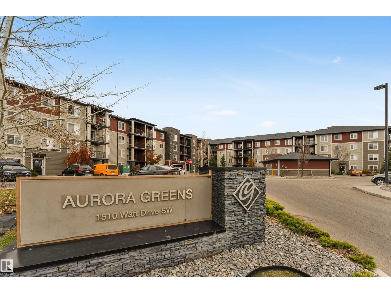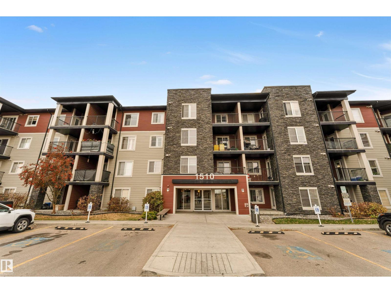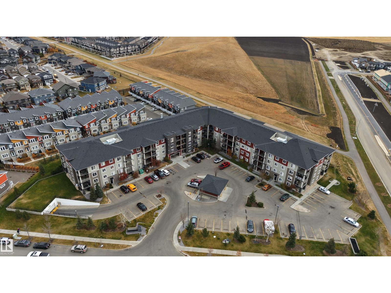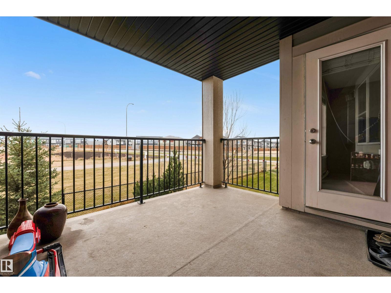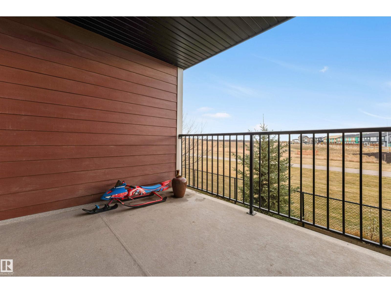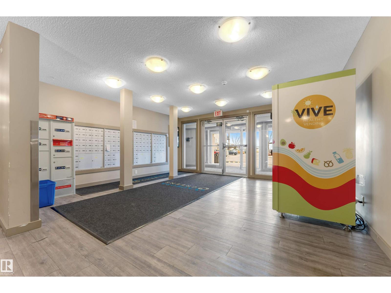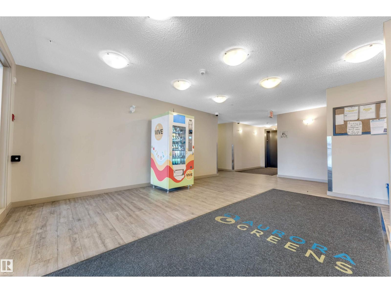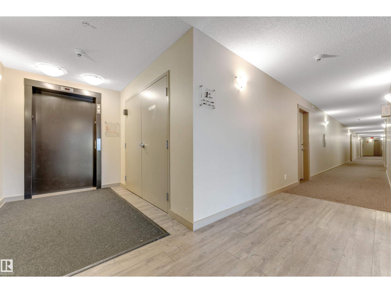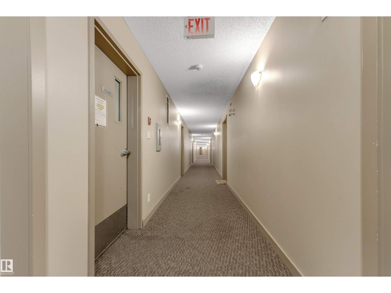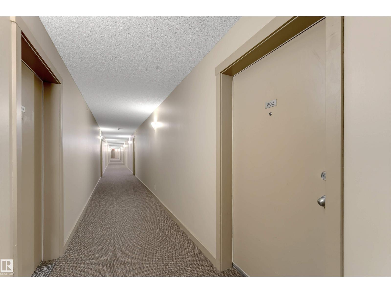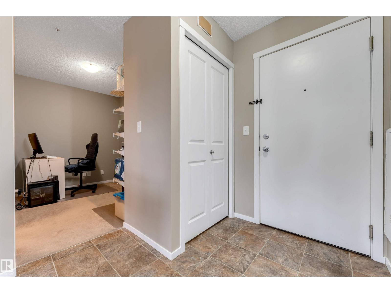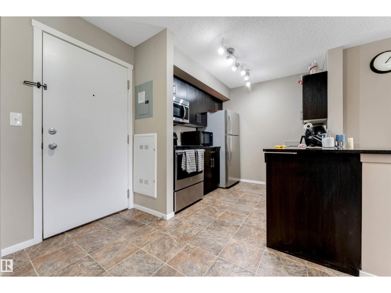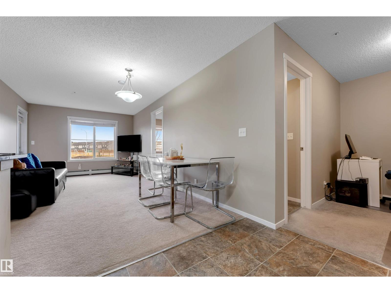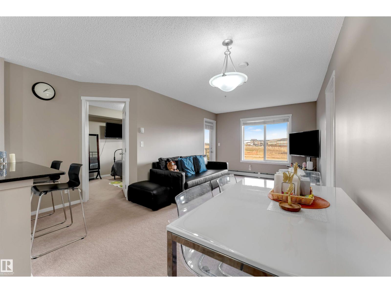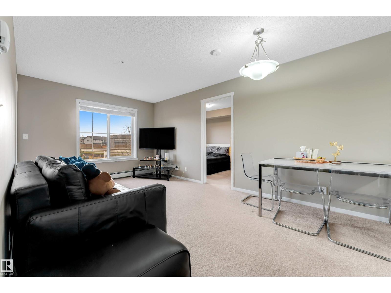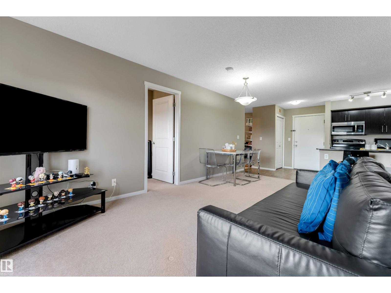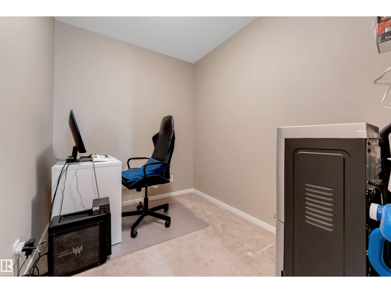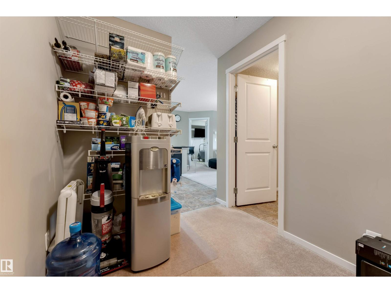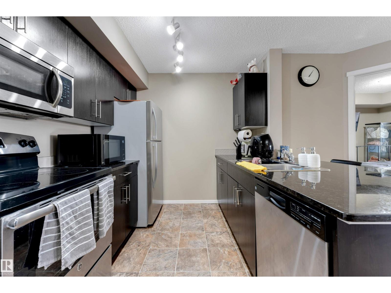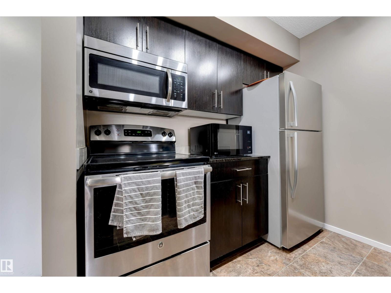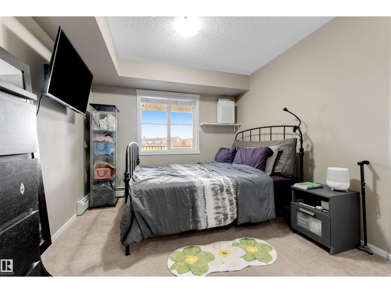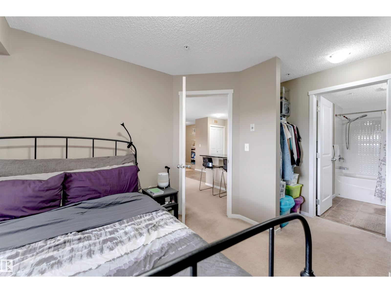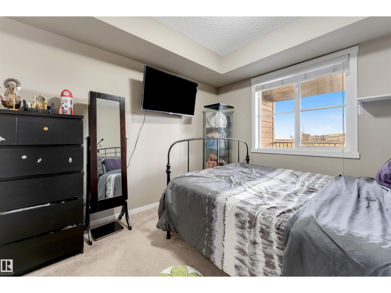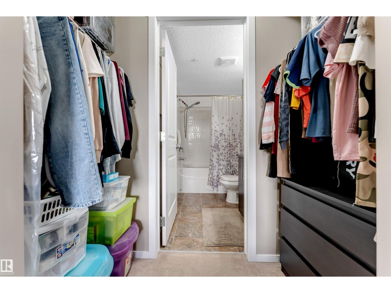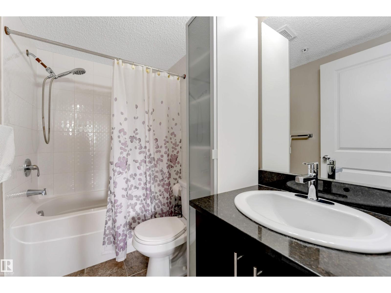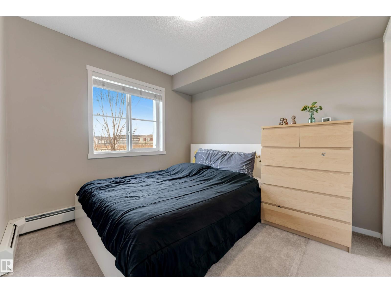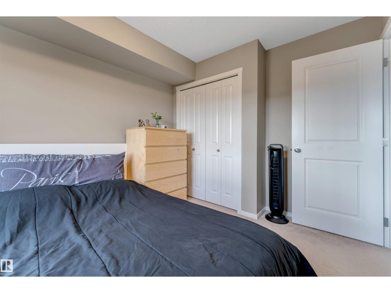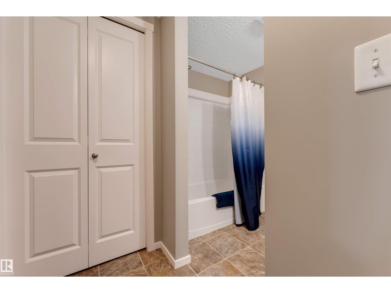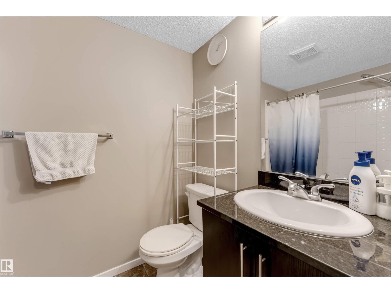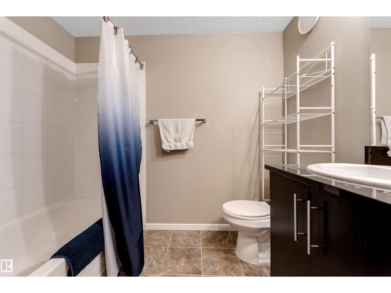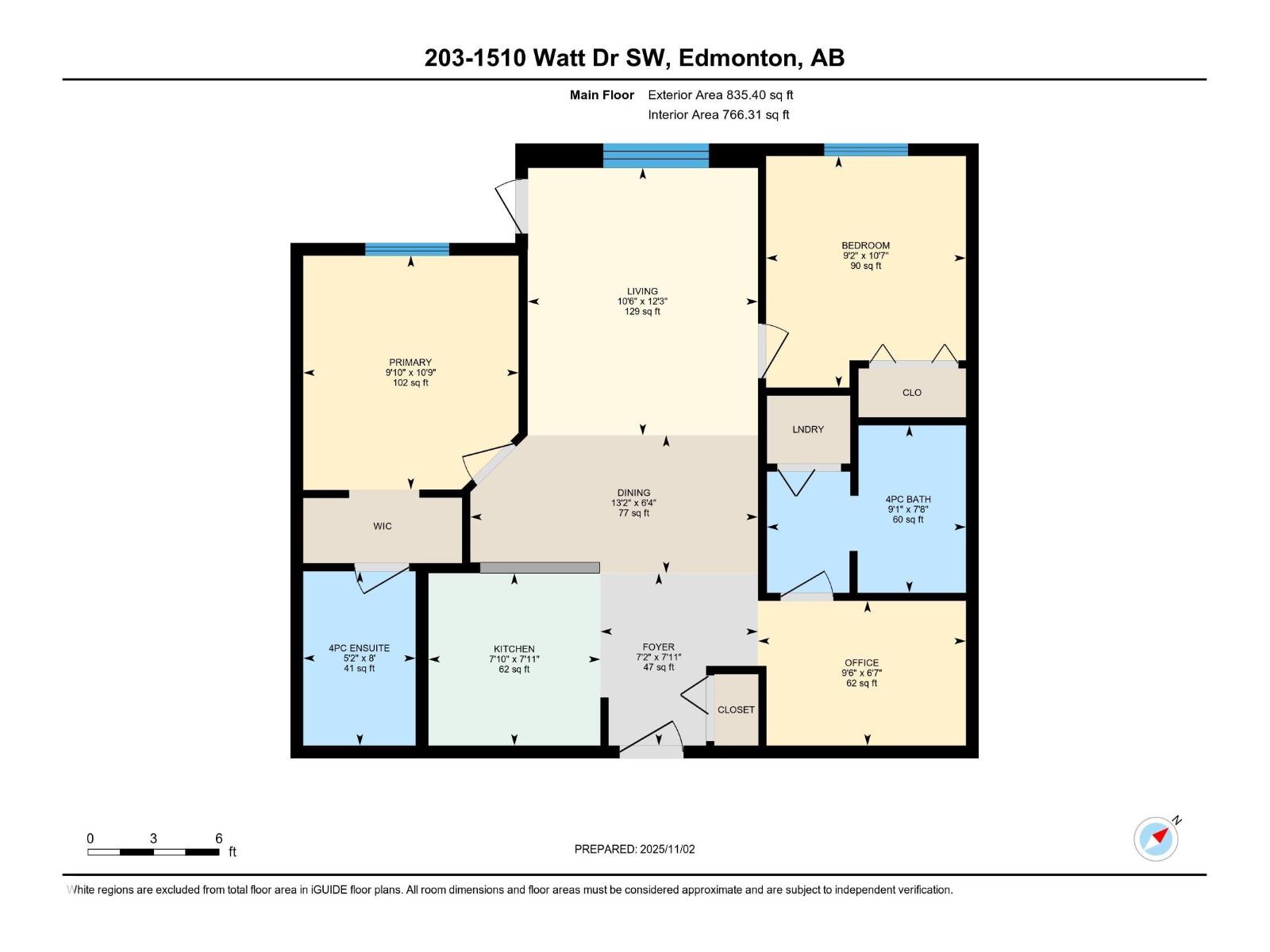#203 1510 Watt Dr Sw Edmonton, Alberta T6X 2E6
$224,900Maintenance, Exterior Maintenance, Heat, Insurance, Landscaping, Other, See Remarks, Property Management, Water
$433 Monthly
Maintenance, Exterior Maintenance, Heat, Insurance, Landscaping, Other, See Remarks, Property Management, Water
$433 MonthlyWelcome to this well-maintained 2 bedroom plus den, 2 bathroom condo in the desirable neighborhood of Walker, Edmonton. This original owner home offers over 760 sqft of thoughtfully designed living space and low condo fees. Both bedrooms are perfectly positioned for privacy, with the master suite offering a walk-through closet leading to a 4pc ensuite with ample counter space. The kitchen is equipped with tons of cabinetry, stainless steel appliances and quartz countertops. Enjoy peaceful views as your unit backs onto green space, providing tranquility and privacy. Enjoy the convenience of two parking stalls—one heated underground and one outdoor—perfect for year-round comfort and ease. The prime location puts you within walking distance to commercial amenities, public transportation, schools, and playgrounds. Ideal for first-time buyers, downsizers, or investors looking for a fantastic opportunity in a vibrant community. Don’t miss your chance to make this beautiful condo your new home! (id:62055)
Property Details
| MLS® Number | E4465360 |
| Property Type | Single Family |
| Neigbourhood | Walker |
| Amenities Near By | Airport, Park, Playground, Public Transit, Schools, Shopping |
| Features | Flat Site, No Animal Home, No Smoking Home |
| Parking Space Total | 2 |
Building
| Bathroom Total | 2 |
| Bedrooms Total | 2 |
| Amenities | Vinyl Windows |
| Appliances | Dishwasher, Microwave Range Hood Combo, Refrigerator, Washer/dryer Stack-up, Stove, Window Coverings |
| Basement Type | None |
| Constructed Date | 2016 |
| Fire Protection | Smoke Detectors, Sprinkler System-fire |
| Heating Type | Baseboard Heaters |
| Size Interior | 766 Ft2 |
| Type | Apartment |
Parking
| Stall | |
| Underground |
Land
| Acreage | No |
| Land Amenities | Airport, Park, Playground, Public Transit, Schools, Shopping |
| Size Irregular | 77.52 |
| Size Total | 77.52 M2 |
| Size Total Text | 77.52 M2 |
Rooms
| Level | Type | Length | Width | Dimensions |
|---|---|---|---|---|
| Above | Primary Bedroom | Measurements not available | ||
| Above | Bedroom 2 | Measurements not available |
Contact Us
Contact us for more information


