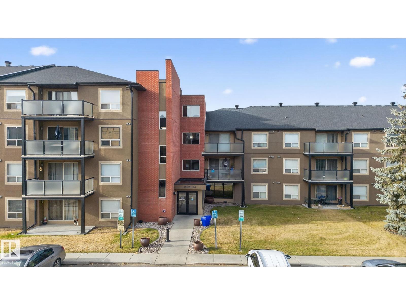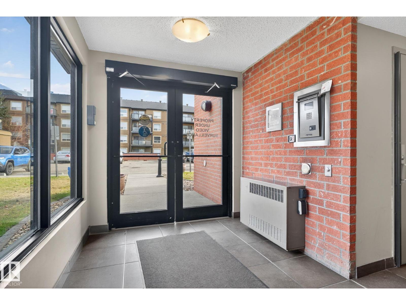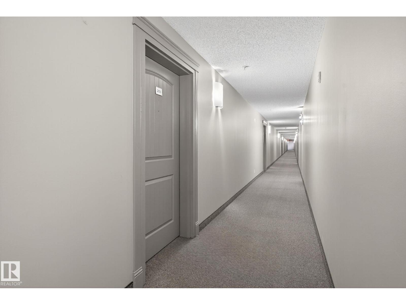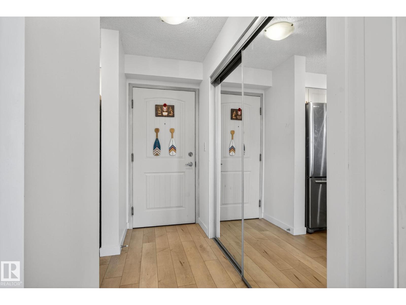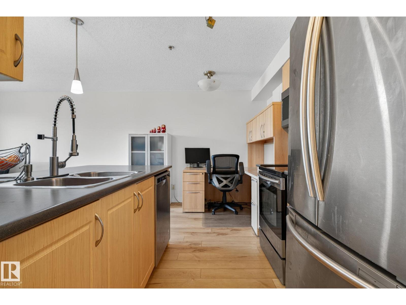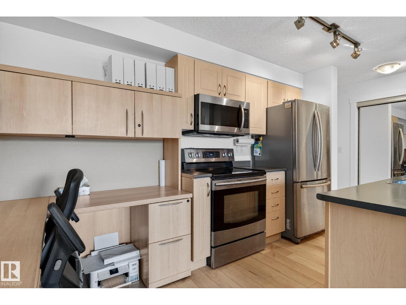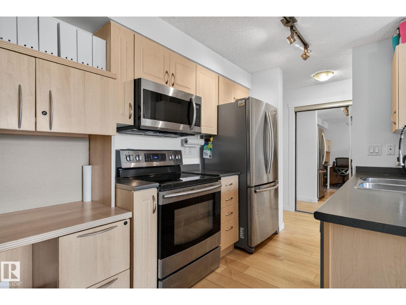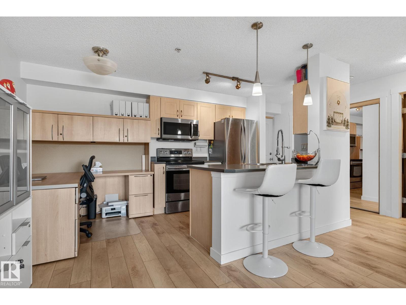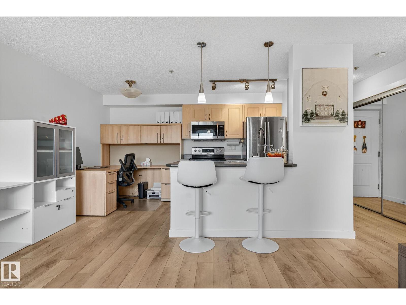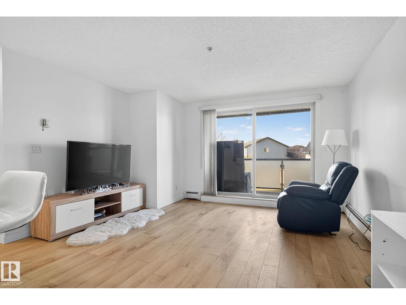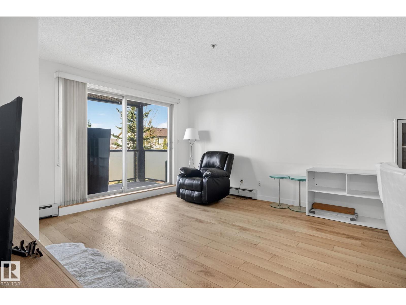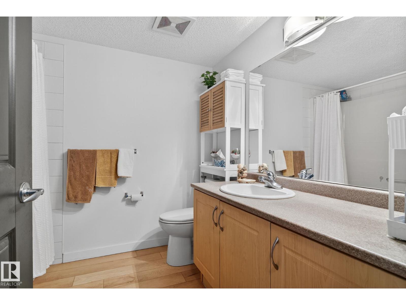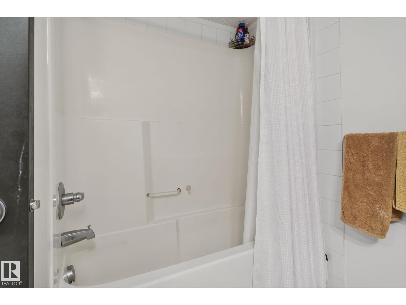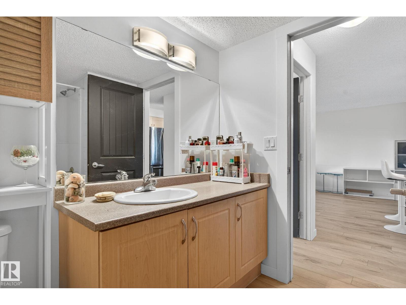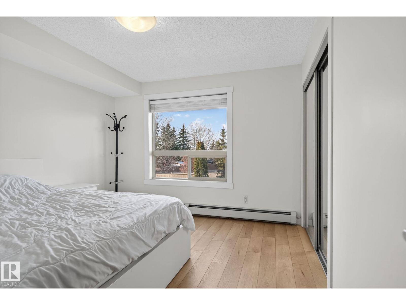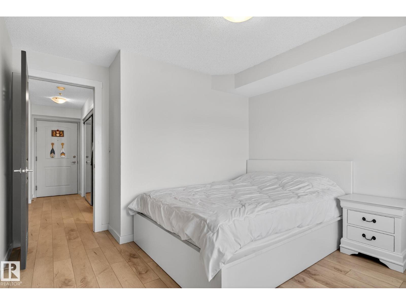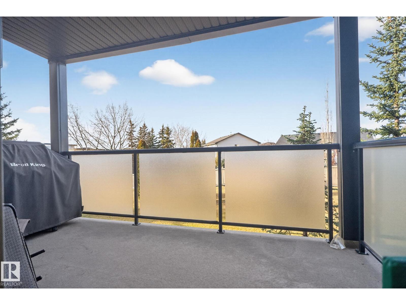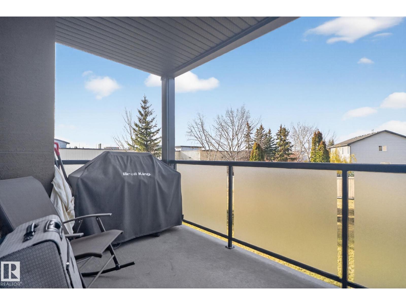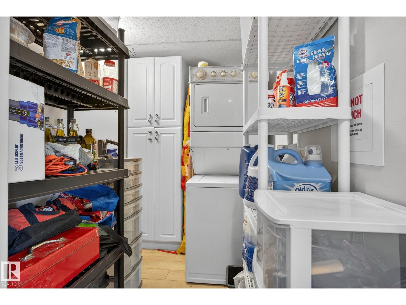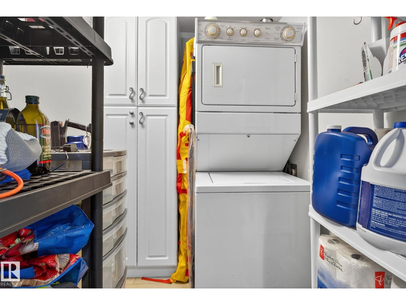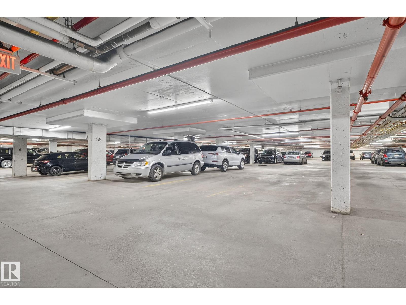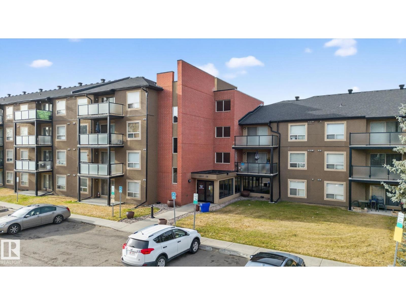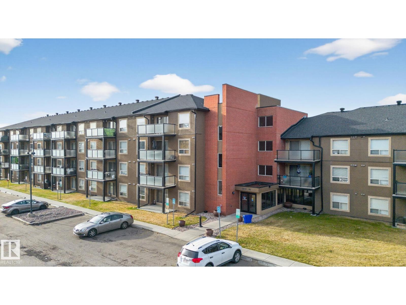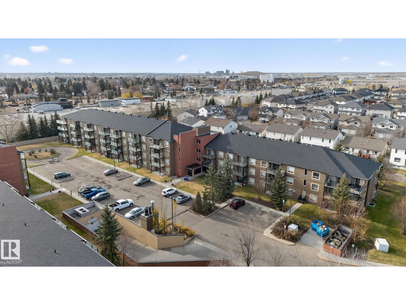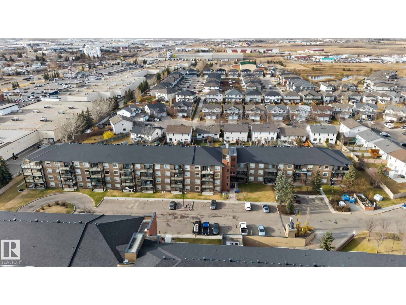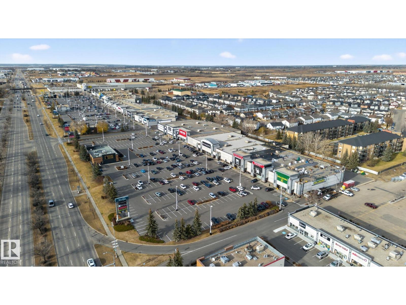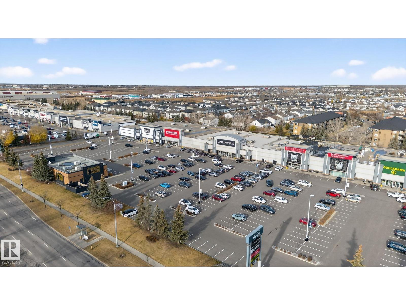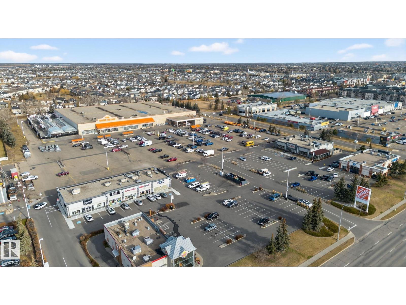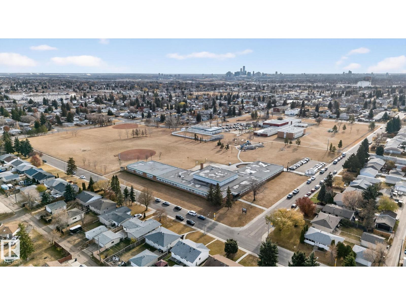#203 13908 136 St Nw Edmonton, Alberta T6V 1Y4
$162,500Maintenance, Electricity, Exterior Maintenance, Heat, Insurance, Landscaping, Property Management, Other, See Remarks, Water
$430.35 Monthly
Maintenance, Electricity, Exterior Maintenance, Heat, Insurance, Landscaping, Property Management, Other, See Remarks, Water
$430.35 MonthlyWelcome to Hudson Village! This beautifully renovated 1-bed, 1-bath condo offers both comfort and convenience in a secure, well-managed complex. This unit offers a lovely balcony overlooking the private green space. This home features brand new vinyl plank flooring throughout, new stainless steel appliances, and fresh paint from top to bottom (2024). The open-concept kitchen with maple cabinets flows seamlessly into the living area. You’ll appreciate the spacious 4-piece bathroom, and the in-suite laundry with extra storage provides all the room you need for your essentials. Enjoy the convenience of a heated underground parking stall with a heated ramp, car wash bay, and easy elevator access. Hudson Village is quietly tucked away in a lovely residential neighbourhood, yet just a short walk to all amenities. With a full-time on-site property manager, ample guest parking, and convenient garbage chutes, Hudson Village offers a truly effortless lifestyle where comfort and convenience come together seamlessly. (id:62055)
Property Details
| MLS® Number | E4464730 |
| Property Type | Single Family |
| Neigbourhood | Hudson |
| Amenities Near By | Golf Course, Playground, Public Transit, Schools, Shopping |
| Community Features | Public Swimming Pool |
| Features | No Animal Home, No Smoking Home |
| Parking Space Total | 1 |
| Structure | Deck |
Building
| Bathroom Total | 1 |
| Bedrooms Total | 1 |
| Appliances | Dishwasher, Microwave Range Hood Combo, Refrigerator, Washer/dryer Stack-up, Stove, Window Coverings |
| Basement Type | None |
| Constructed Date | 2005 |
| Heating Type | Baseboard Heaters |
| Size Interior | 591 Ft2 |
| Type | Apartment |
Parking
| Heated Garage | |
| Underground |
Land
| Acreage | No |
| Land Amenities | Golf Course, Playground, Public Transit, Schools, Shopping |
| Size Irregular | 65.65 |
| Size Total | 65.65 M2 |
| Size Total Text | 65.65 M2 |
Rooms
| Level | Type | Length | Width | Dimensions |
|---|---|---|---|---|
| Main Level | Living Room | 4.28 m | 4.36 m | 4.28 m x 4.36 m |
| Main Level | Kitchen | 4.2 m | 2.43 m | 4.2 m x 2.43 m |
| Main Level | Primary Bedroom | 3.35 m | 3.75 m | 3.35 m x 3.75 m |
| Main Level | Laundry Room | 2.22 m | 1.51 m | 2.22 m x 1.51 m |
Contact Us
Contact us for more information


