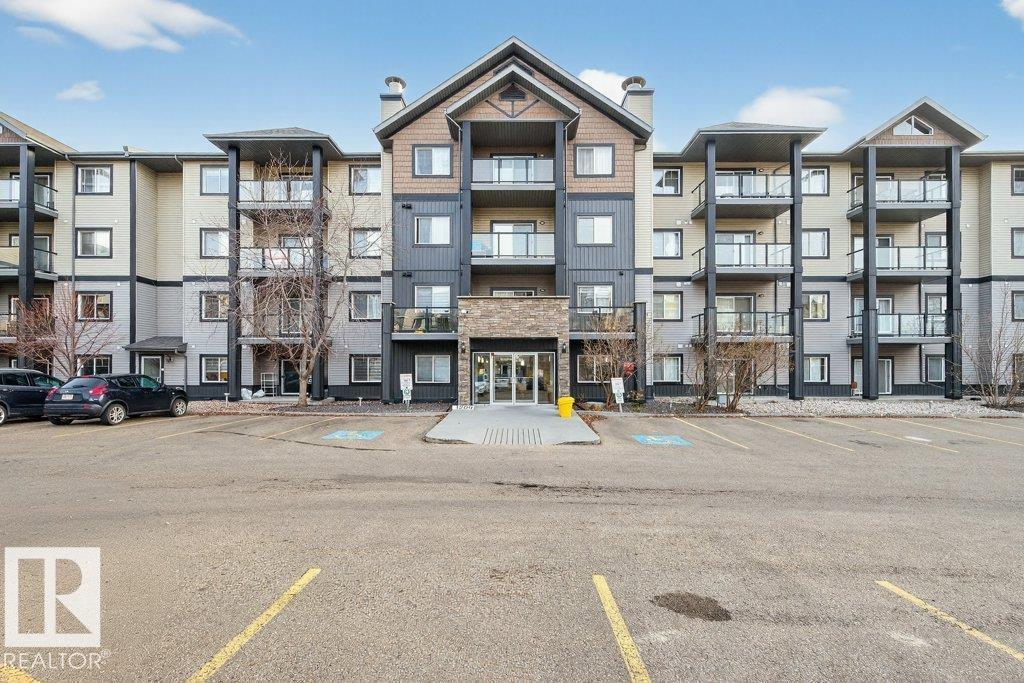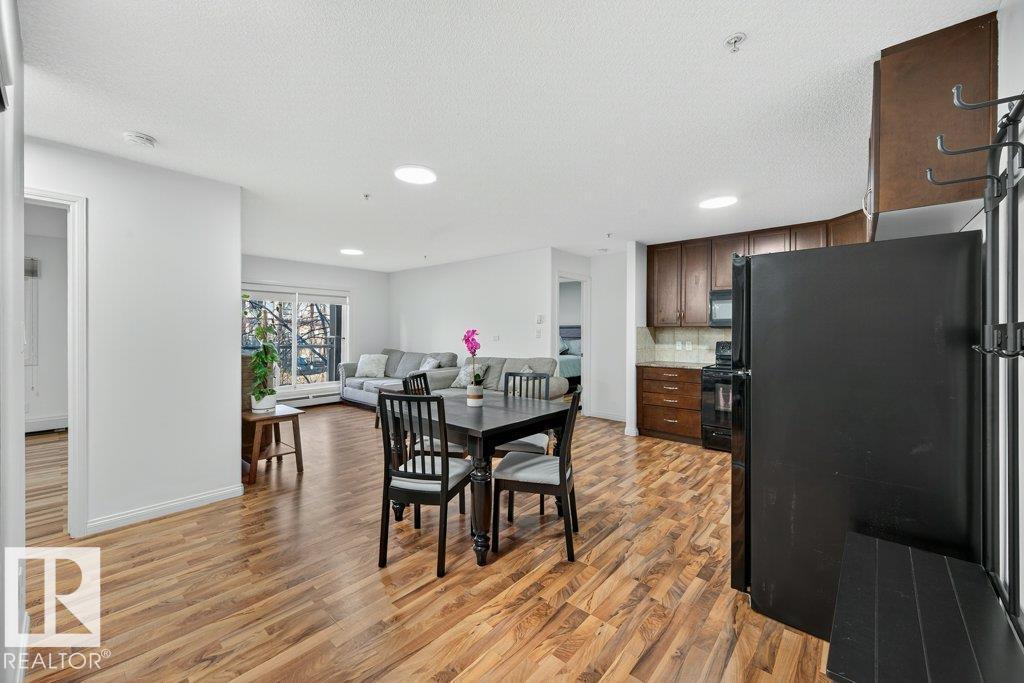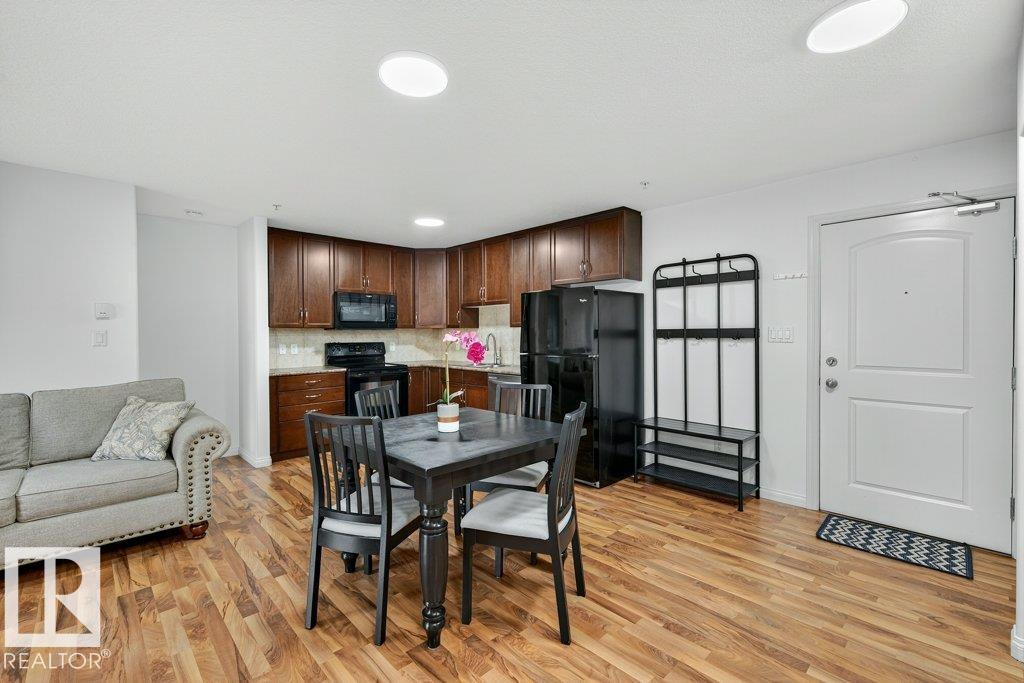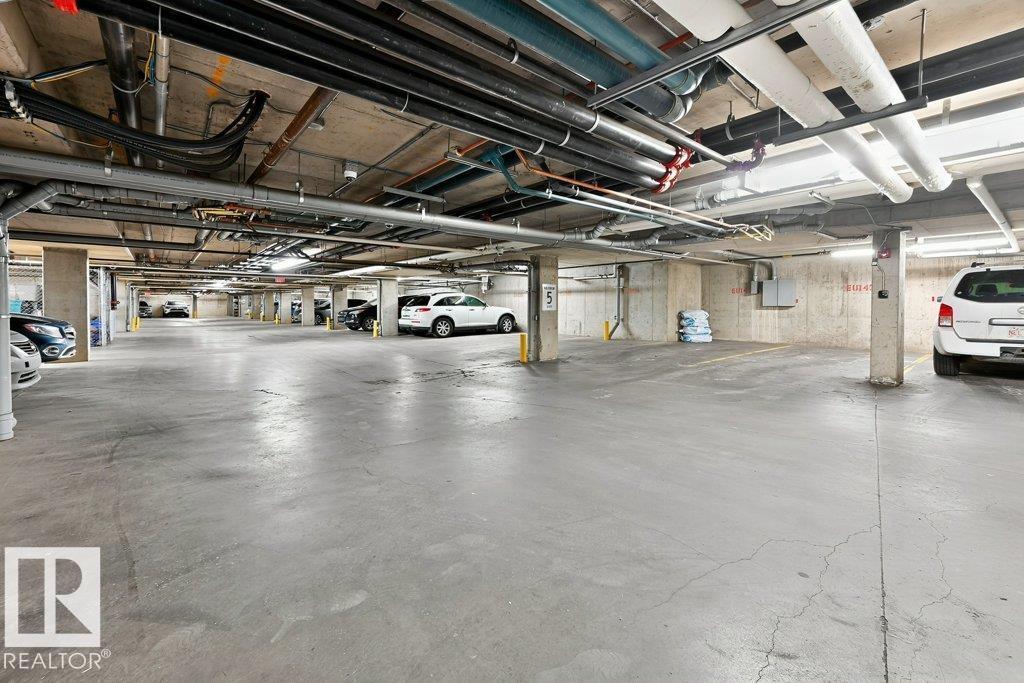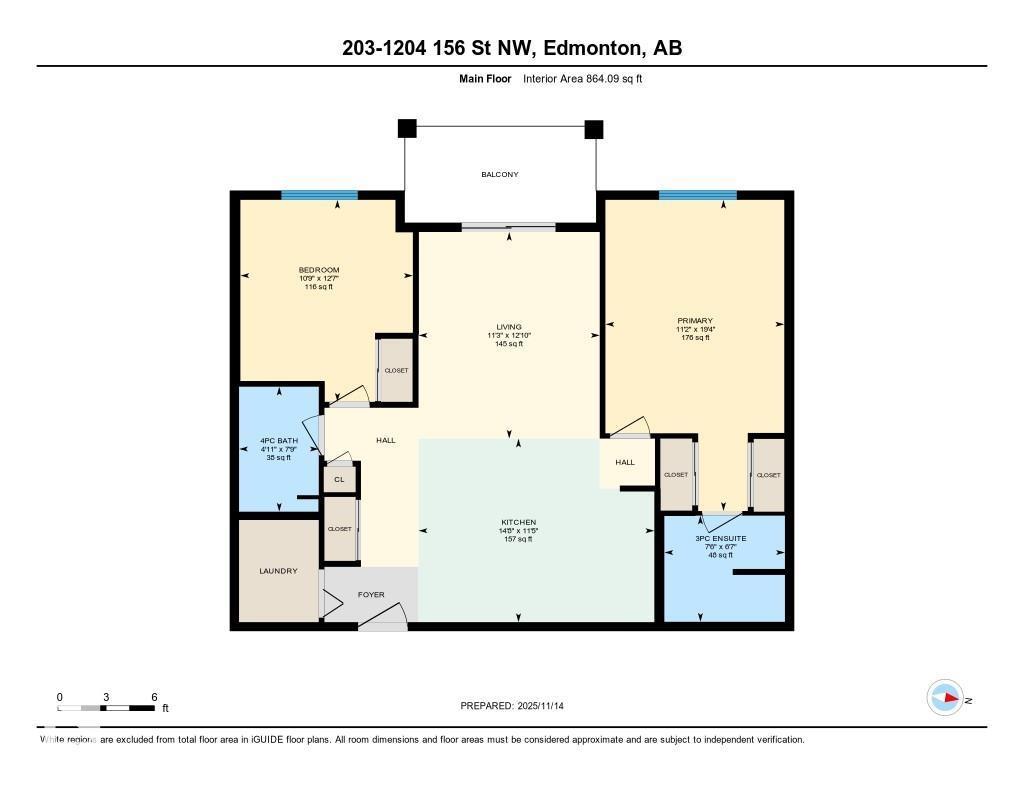#203 1204 156 St Nw Edmonton, Alberta T6R 0R6
$239,000Maintenance, Heat, Common Area Maintenance, Property Management, Other, See Remarks, Water
$520 Monthly
Maintenance, Heat, Common Area Maintenance, Property Management, Other, See Remarks, Water
$520 MonthlyWelcome to Ospin Terrace! This beautifully maintained 2 bedroom, 2 bathroom condo showcases true pride of ownership from the moment you step inside. Featuring a spacious open-concept floor plan, this home offers a bright living area that flows seamlessly into the dining space and kitchen—perfect for everyday living and entertaining. The primary bedroom includes its own private ensuite, while the second bedroom is conveniently located near the full guest bathroom, providing comfort and flexibility for family, guests, or a home office. Enjoy the convenience of in-suite laundry and relax outdoors on your private deck. New bedrooms flooring, new Fridge, This unit also includes surface parking stall just at the side door entrance below the unit. A wonderful opportunity in a well-managed building close to amenities, transit, and everything you need! (id:62055)
Property Details
| MLS® Number | E4465781 |
| Property Type | Single Family |
| Neigbourhood | South Terwillegar |
| Amenities Near By | Park, Golf Course, Public Transit, Shopping, Ski Hill |
| Community Features | Public Swimming Pool |
| Parking Space Total | 2 |
| Structure | Deck |
Building
| Bathroom Total | 2 |
| Bedrooms Total | 2 |
| Appliances | Dishwasher, Dryer, Garage Door Opener Remote(s), Garage Door Opener, Refrigerator, Stove, Washer, Window Coverings |
| Basement Type | None |
| Constructed Date | 2007 |
| Fire Protection | Smoke Detectors |
| Heating Type | Baseboard Heaters |
| Size Interior | 864 Ft2 |
| Type | Apartment |
Parking
| Underground |
Land
| Acreage | No |
| Land Amenities | Park, Golf Course, Public Transit, Shopping, Ski Hill |
| Size Irregular | 70.32 |
| Size Total | 70.32 M2 |
| Size Total Text | 70.32 M2 |
Rooms
| Level | Type | Length | Width | Dimensions |
|---|---|---|---|---|
| Main Level | Living Room | 3.44 m | 3.92 m | 3.44 m x 3.92 m |
| Main Level | Kitchen | 4.47 m | 3.48 m | 4.47 m x 3.48 m |
| Main Level | Primary Bedroom | 3.39 m | 5.9 m | 3.39 m x 5.9 m |
| Main Level | Bedroom 2 | 3.27 m | 3.83 m | 3.27 m x 3.83 m |
Contact Us
Contact us for more information


