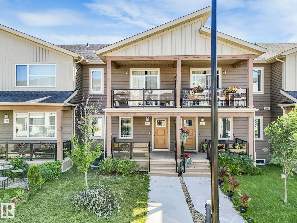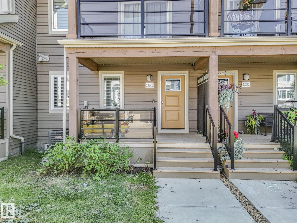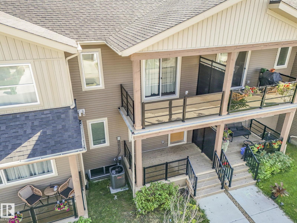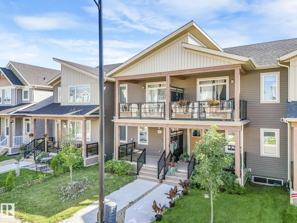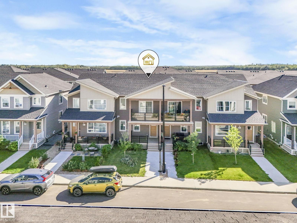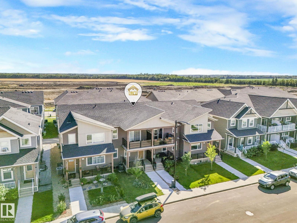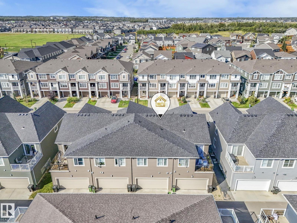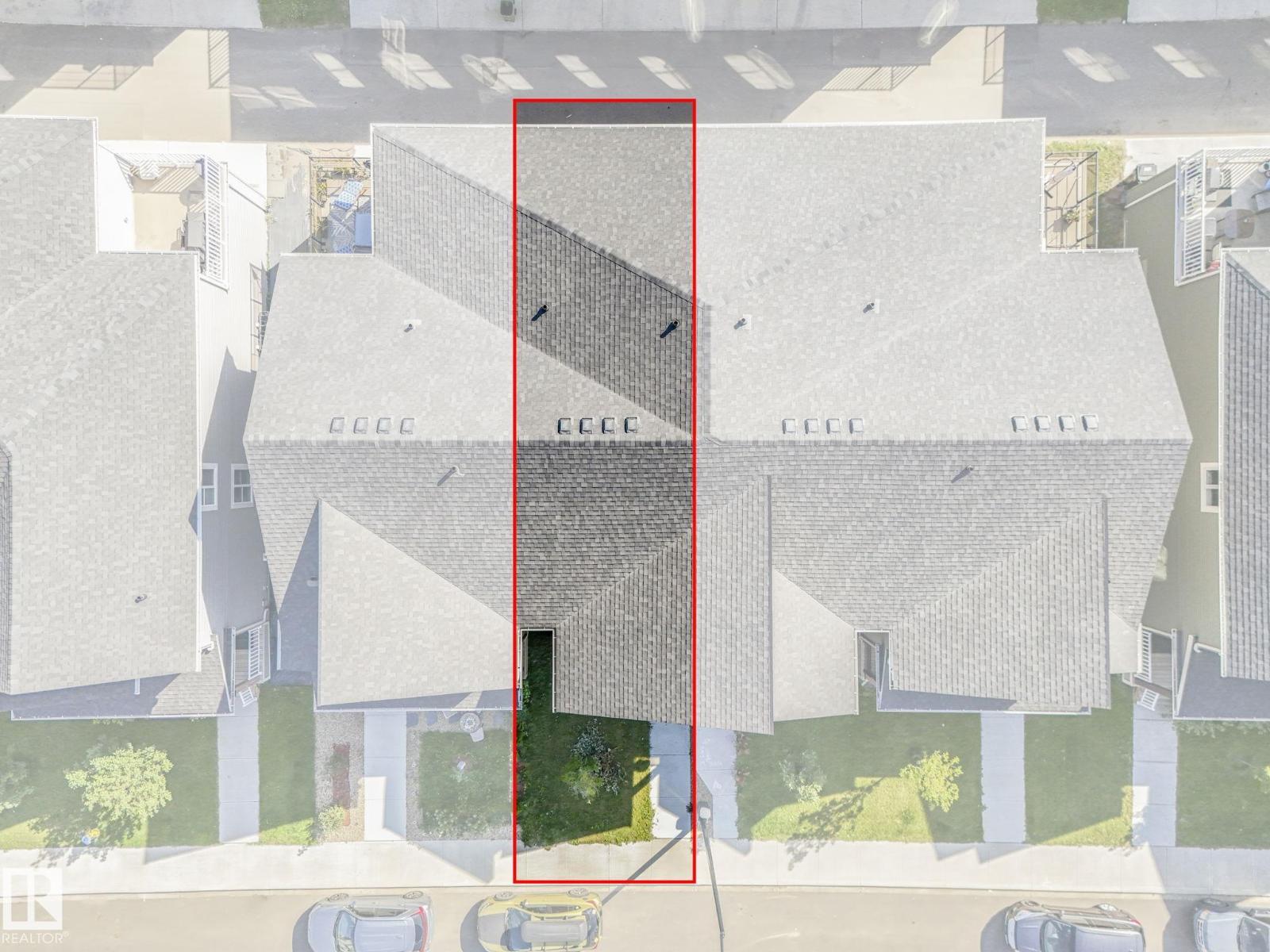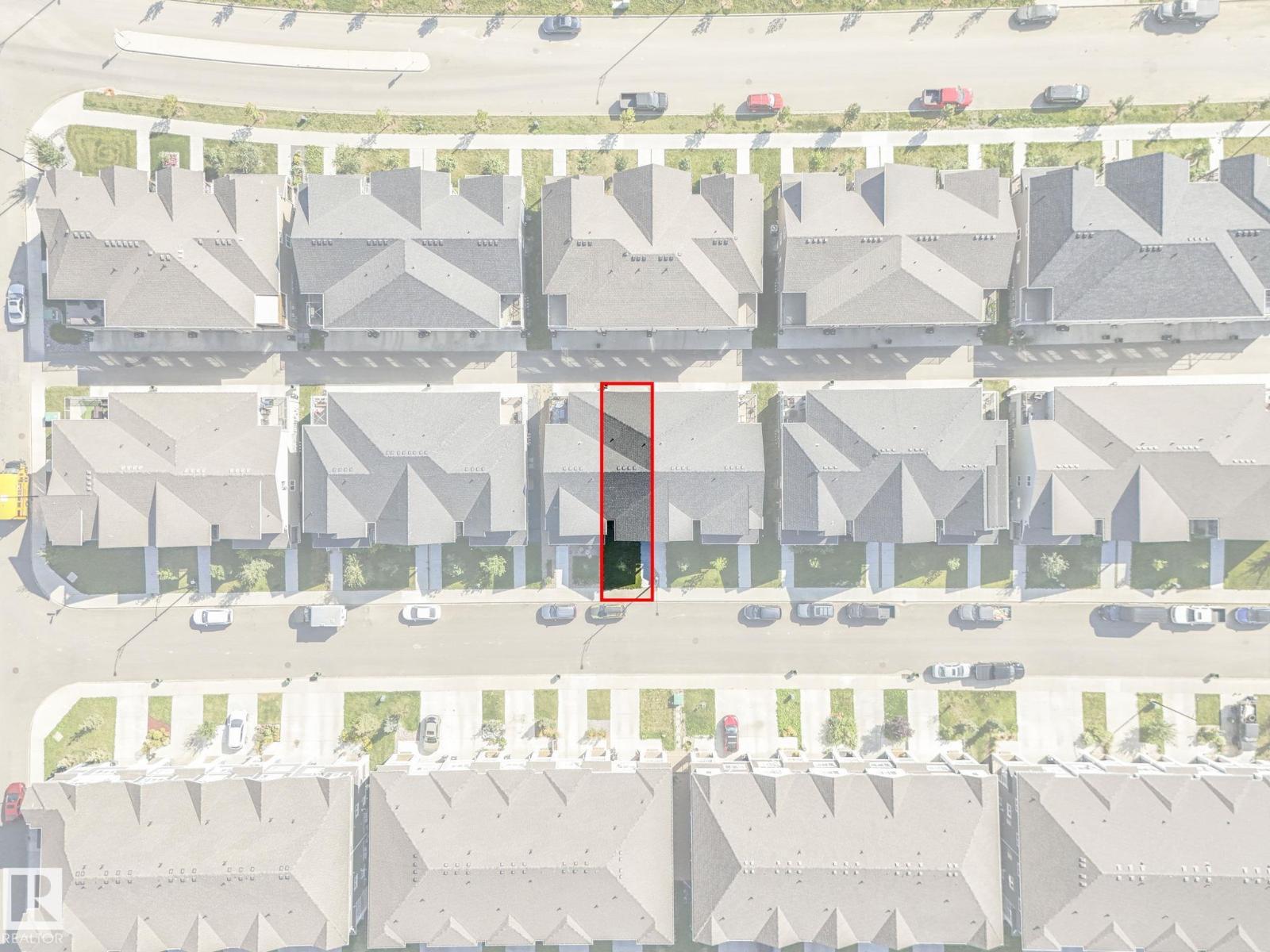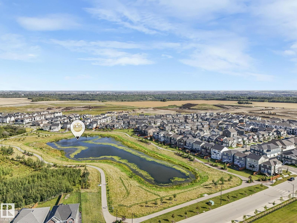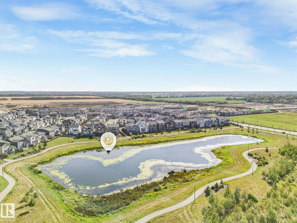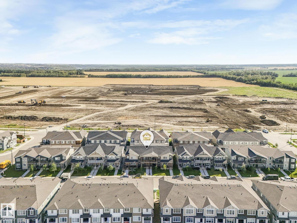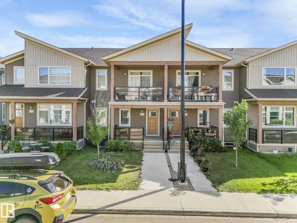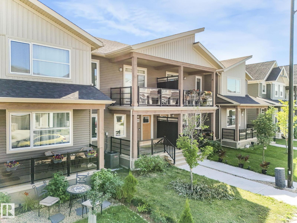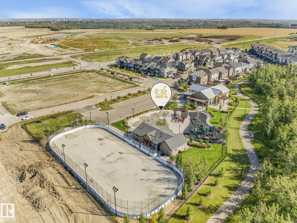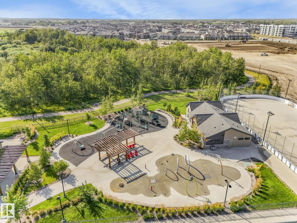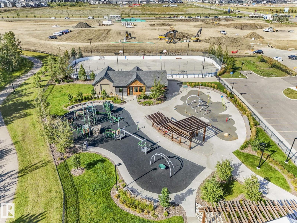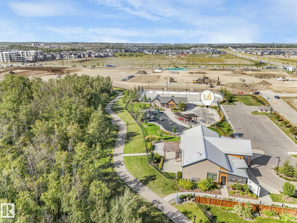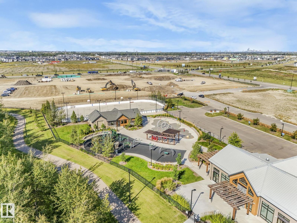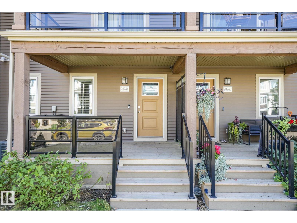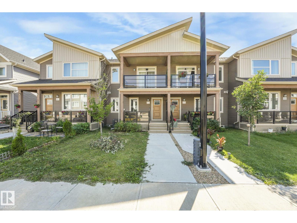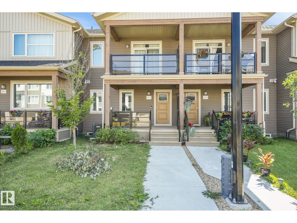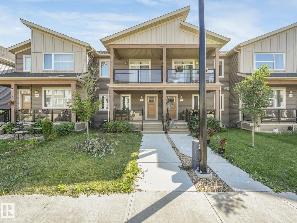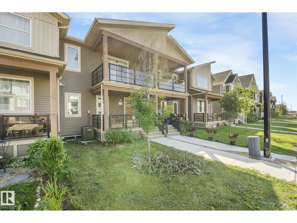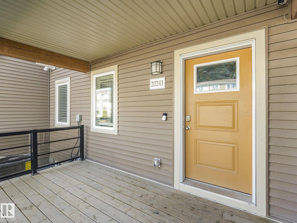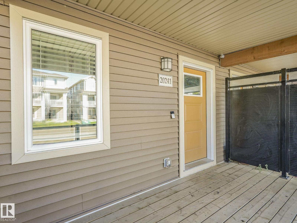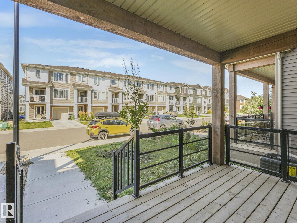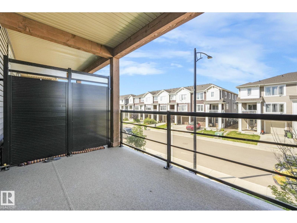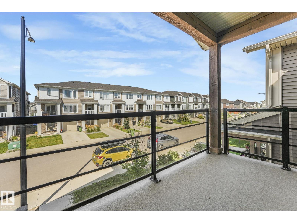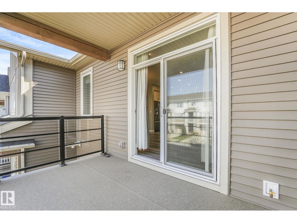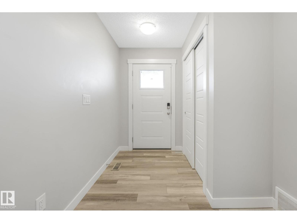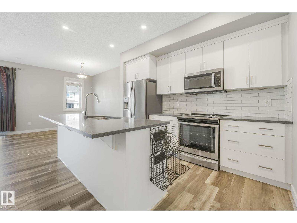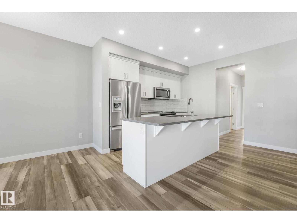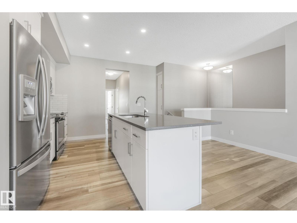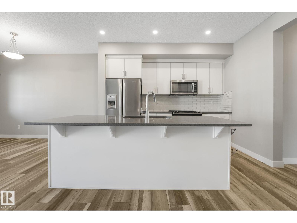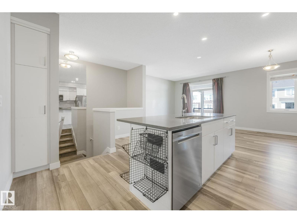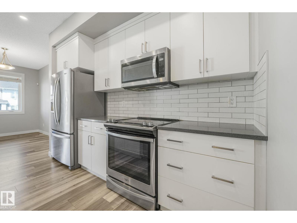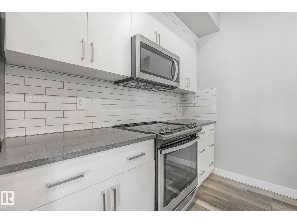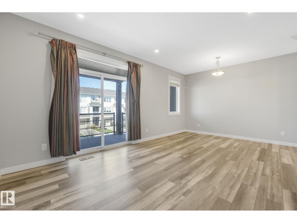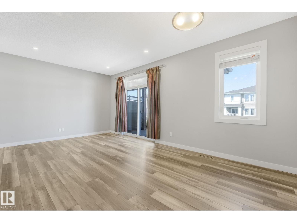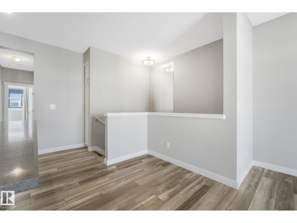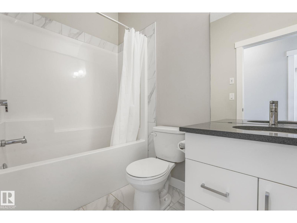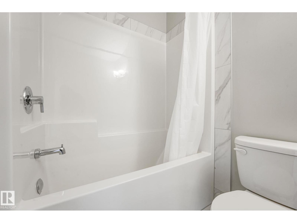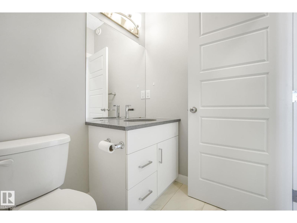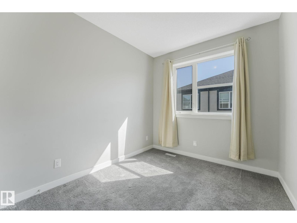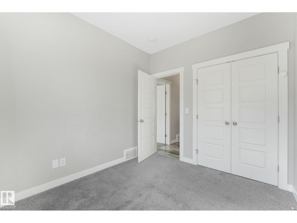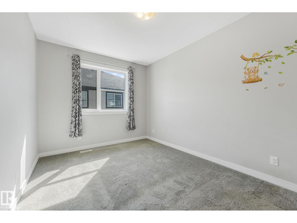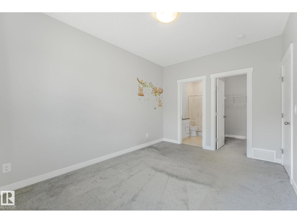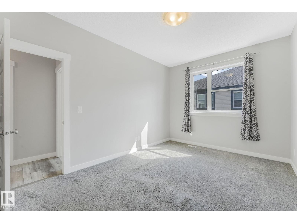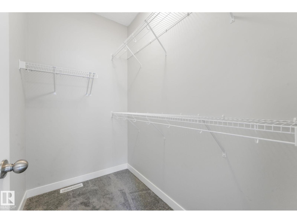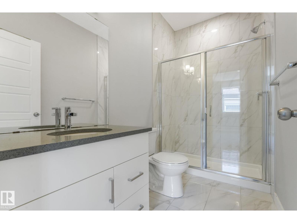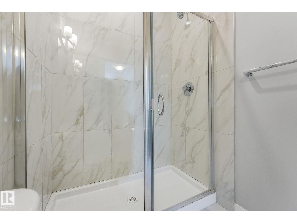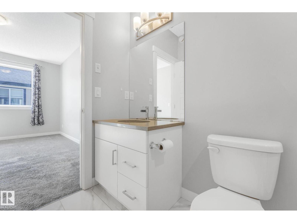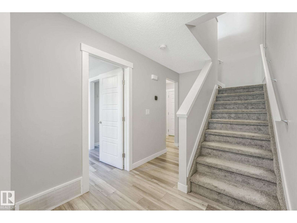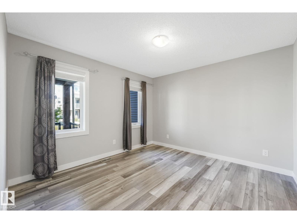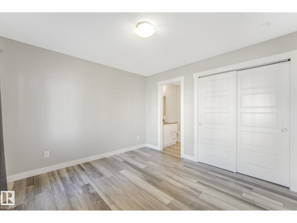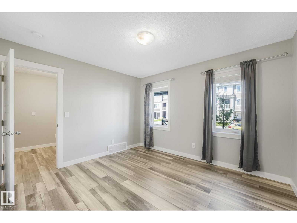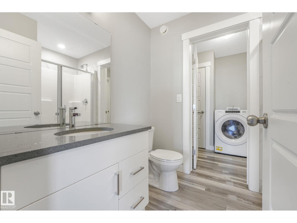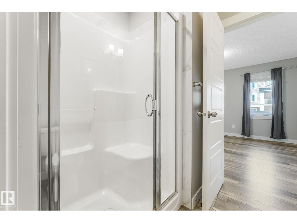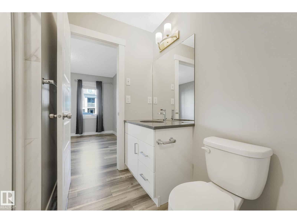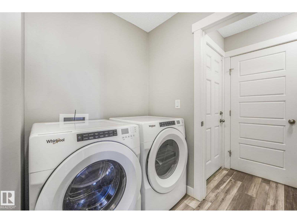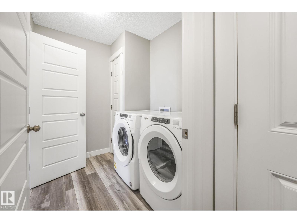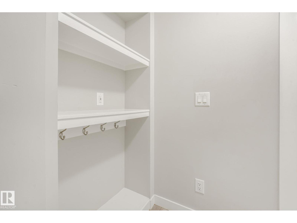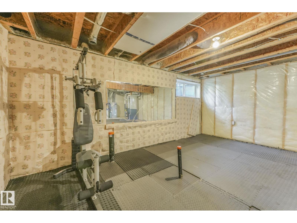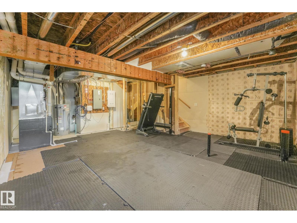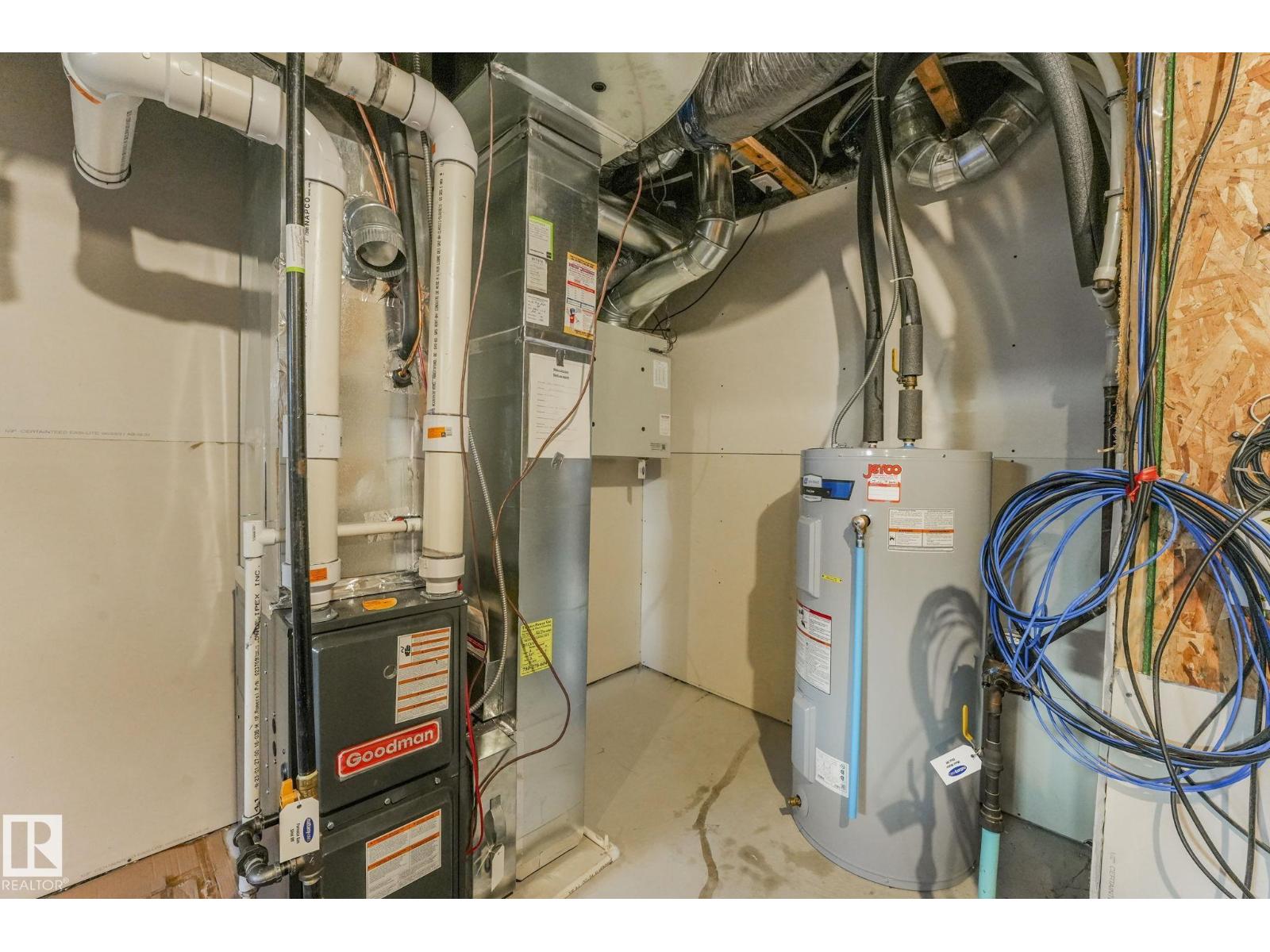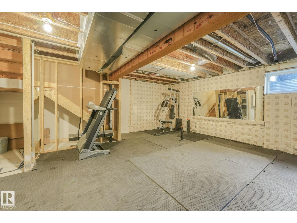3 Bedroom
3 Bathroom
1,431 ft2
Central Air Conditioning
Forced Air
$429,000
DO YOU LOVE THE OUTDOORS OR ARE YOU A HOMEBODY? This stunning home in the highly sought-after Stillwater community is for you! This ideal home is well crafted and move-in ready with an Open-Concept. The walking trails, spray park and well structured neighbourhood is inviting for adventures. The main floor of this home highlights a spacious 3rd Bedroom with a Private 3-piece Ensuite; bright, airy layout perfect for family living and entertaining. You can also find a convenient laundry room here. One set of stairs up, you will find a Gourmet kitchen with a large island, Quartz Countertops, and ample Cabinetry with a seamless flow into the Dining. The Great Room upstairs also comes with access to covered Balcony. Move into the luxurious Master Bedroom with a beautiful 4-piece ensuite and an additional bedroom and full bathroom for family or guests. It comes with a double Attached Garage, No Condo Fees and just minutes to West Edmonton Mall, shopping, schools and others at your convenience, it is really HOME (id:62055)
Property Details
|
MLS® Number
|
E4455181 |
|
Property Type
|
Single Family |
|
Neigbourhood
|
Stillwater |
|
Amenities Near By
|
Playground, Shopping |
|
Features
|
No Animal Home |
|
Parking Space Total
|
2 |
|
Structure
|
Porch, Patio(s) |
Building
|
Bathroom Total
|
3 |
|
Bedrooms Total
|
3 |
|
Appliances
|
Dishwasher, Dryer, Garage Door Opener, Microwave Range Hood Combo, Refrigerator, Stove, Washer, Window Coverings |
|
Basement Development
|
Unfinished |
|
Basement Type
|
Full (unfinished) |
|
Constructed Date
|
2021 |
|
Construction Style Attachment
|
Attached |
|
Cooling Type
|
Central Air Conditioning |
|
Fire Protection
|
Smoke Detectors |
|
Heating Type
|
Forced Air |
|
Stories Total
|
2 |
|
Size Interior
|
1,431 Ft2 |
|
Type
|
Row / Townhouse |
Parking
Land
|
Acreage
|
No |
|
Land Amenities
|
Playground, Shopping |
|
Size Irregular
|
137.2 |
|
Size Total
|
137.2 M2 |
|
Size Total Text
|
137.2 M2 |
Rooms
| Level |
Type |
Length |
Width |
Dimensions |
|
Main Level |
Bedroom 3 |
|
|
Measurements not available |
|
Upper Level |
Living Room |
|
|
Measurements not available |
|
Upper Level |
Dining Room |
|
|
Measurements not available |
|
Upper Level |
Kitchen |
|
|
Measurements not available |
|
Upper Level |
Primary Bedroom |
|
|
Measurements not available |
|
Upper Level |
Bedroom 2 |
|
|
Measurements not available |


