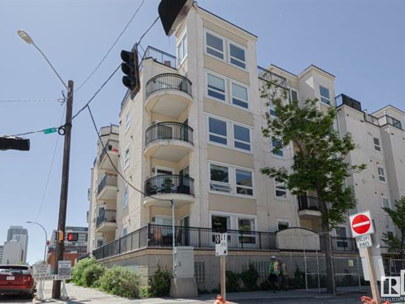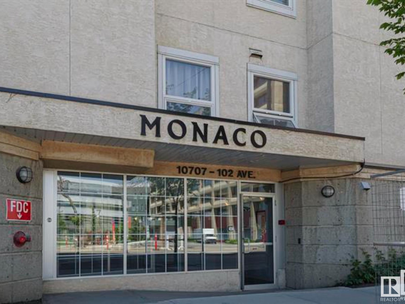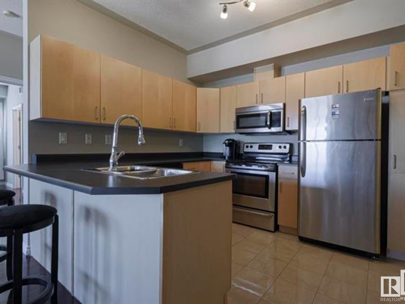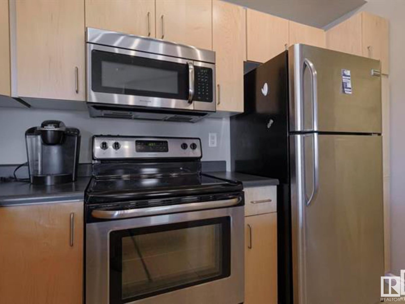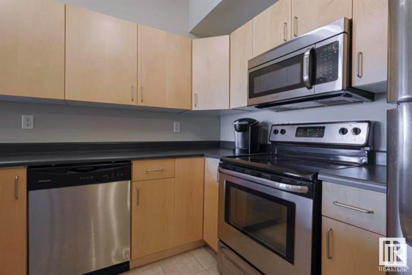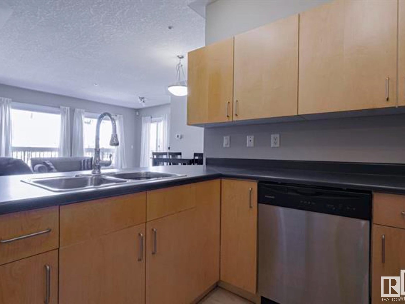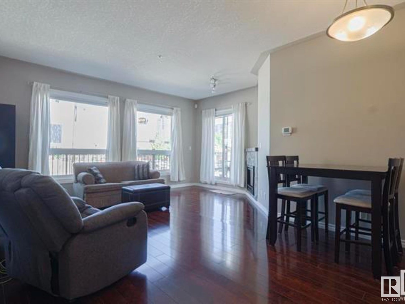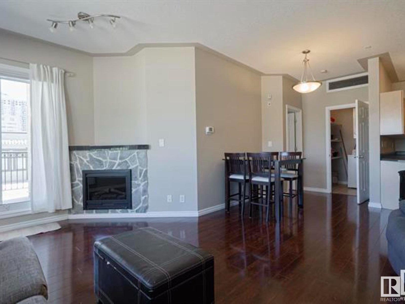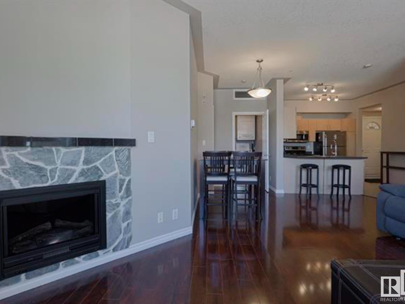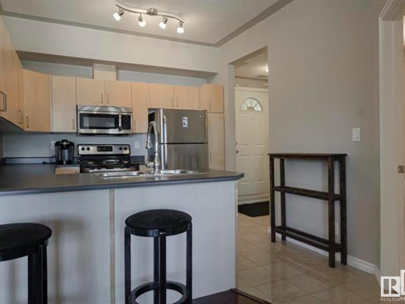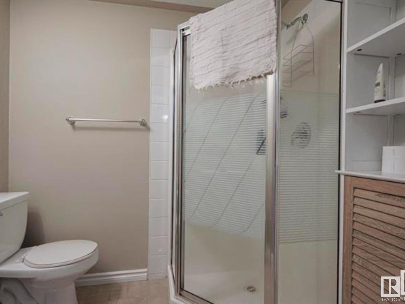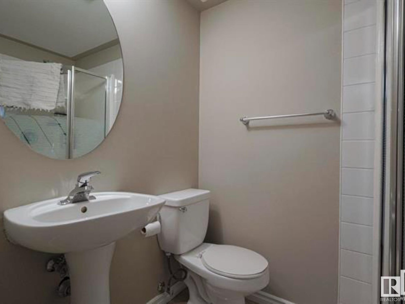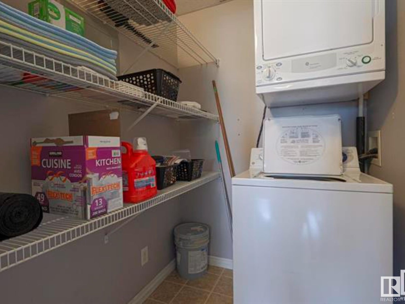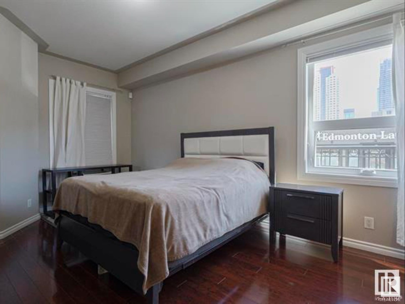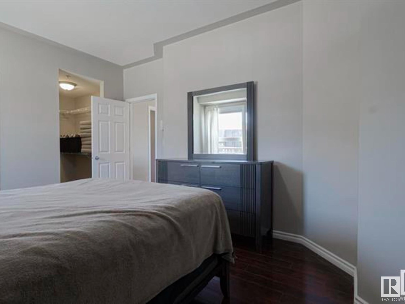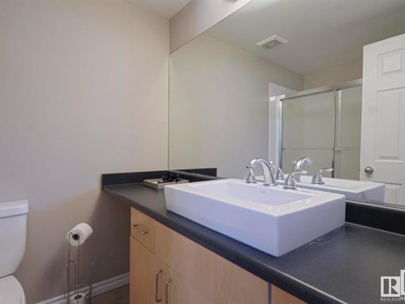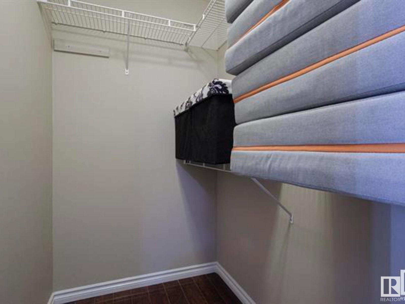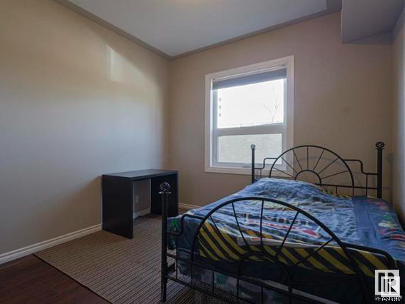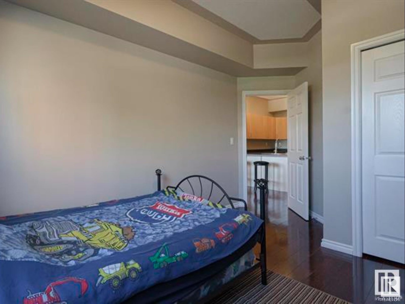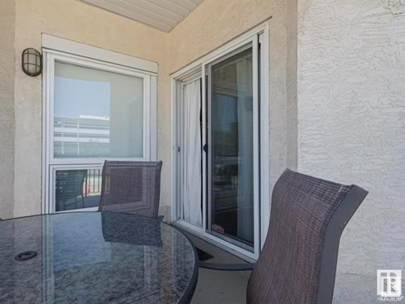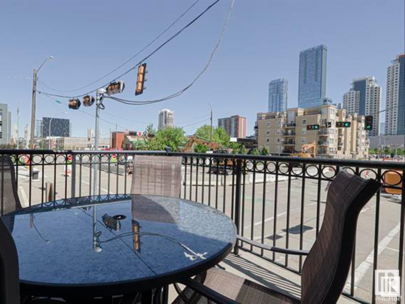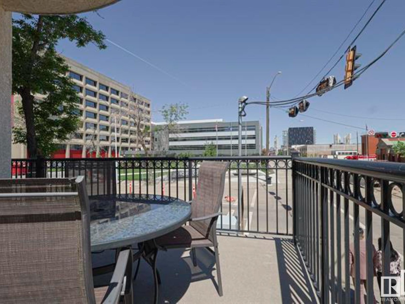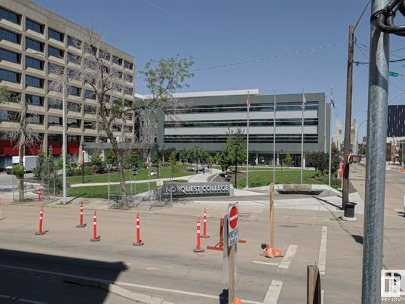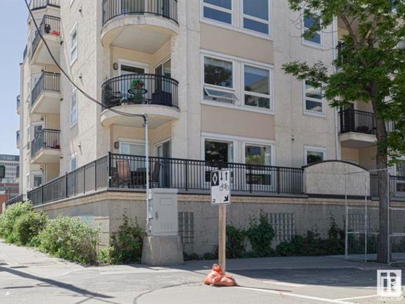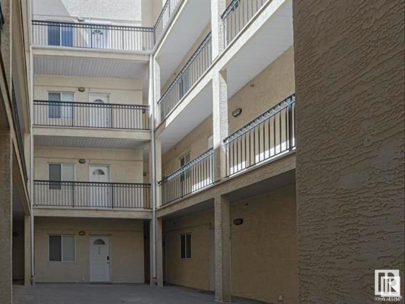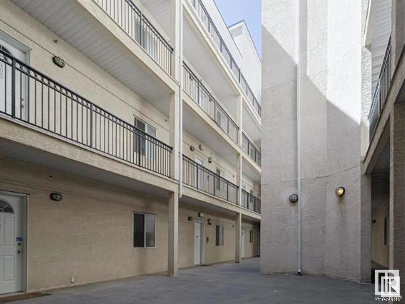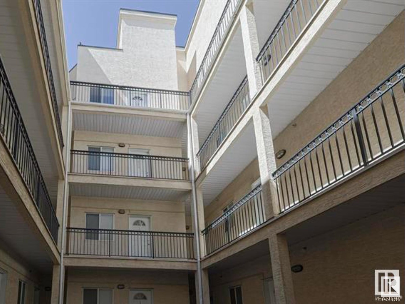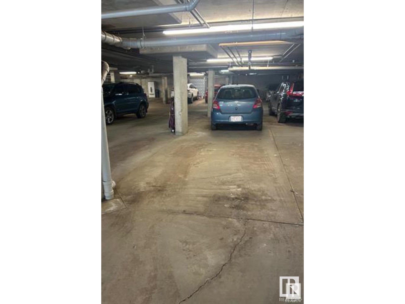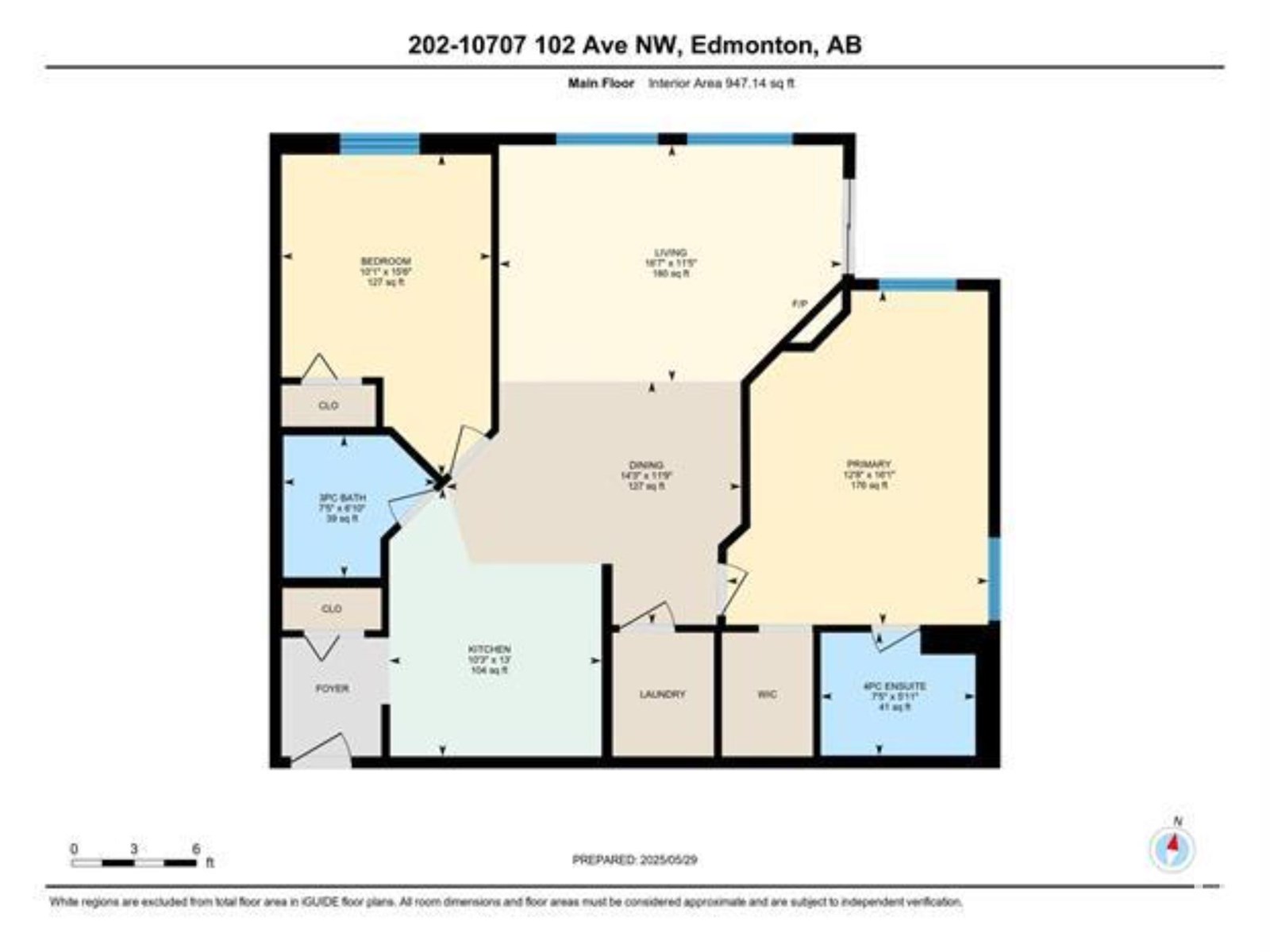#202 10707 102 Av Nw Edmonton, Alberta T5J 5E4
$239,900Maintenance, Exterior Maintenance, Heat, Insurance, Property Management, Other, See Remarks, Water
$586.90 Monthly
Maintenance, Exterior Maintenance, Heat, Insurance, Property Management, Other, See Remarks, Water
$586.90 MonthlyMagnificent in The Monaco!...This Spacious 947sqft Corner unit Boasts 2Beds, 2FULL Baths and 1 UNDERGROUND STALL. With its Wrap-around Balcony and situated across the street from Norquest College's Greenspace, you're walking distance to All the Action and immersed in Downtown Living! Additional Highlights include Newer Stainless-steel kitchen appliances (approx 4 yrs), ample Cabinet space, Peninsula Island with Breakfast Bar, Hunter Douglas two-way BLACK OUT BLINDS and 9FT ceilings. Adding even more value is the AIR CONDITIONING, In-suite Laundry with Storage, Electric Corner Fireplace, 4 piece Ensuite, Walk-in Closet and comes fully furnished. Close proximity to the ICE District, Shopping, Restaurants, and easy access to Public Transit/LRT to UofA, NAIT, along with walking distance to Grant Mac, all ensures a sound. investment!...Reward yourself today and Start Enjoying the Downtown Lifestyle! (id:62055)
Property Details
| MLS® Number | E4447514 |
| Property Type | Single Family |
| Neigbourhood | Downtown (Edmonton) |
| Amenities Near By | Public Transit, Schools, Shopping |
| Parking Space Total | 1 |
Building
| Bathroom Total | 2 |
| Bedrooms Total | 2 |
| Amenities | Vinyl Windows |
| Appliances | Dishwasher, Dryer, Microwave Range Hood Combo, Refrigerator, Stove, Washer |
| Basement Type | None |
| Constructed Date | 2002 |
| Cooling Type | Central Air Conditioning |
| Fire Protection | Sprinkler System-fire |
| Heating Type | Coil Fan, Forced Air |
| Size Interior | 947 Ft2 |
| Type | Apartment |
Parking
| Heated Garage | |
| Parkade | |
| Underground |
Land
| Acreage | No |
| Land Amenities | Public Transit, Schools, Shopping |
Rooms
| Level | Type | Length | Width | Dimensions |
|---|---|---|---|---|
| Main Level | Living Room | 3.48 m | 5.04 m | 3.48 m x 5.04 m |
| Main Level | Dining Room | 3.58 m | 4.34 m | 3.58 m x 4.34 m |
| Main Level | Kitchen | 3.95 m | 3.12 m | 3.95 m x 3.12 m |
| Main Level | Primary Bedroom | 4.91 m | 3.35 m | 4.91 m x 3.35 m |
| Main Level | Bedroom 2 | 4.72 m | 3.08 m | 4.72 m x 3.08 m |
Contact Us
Contact us for more information


