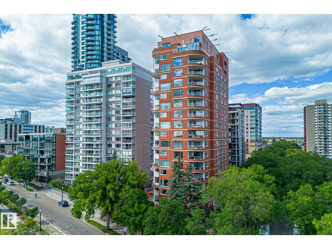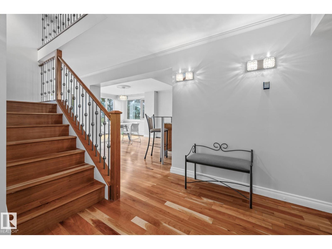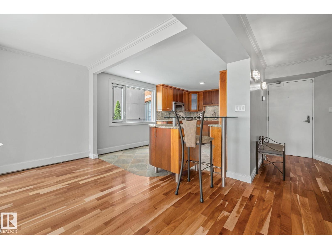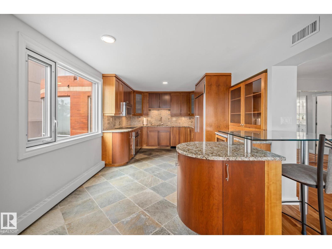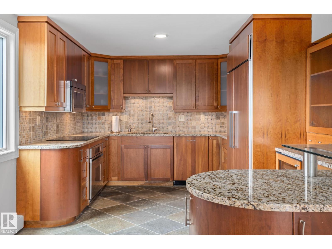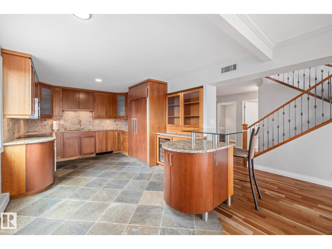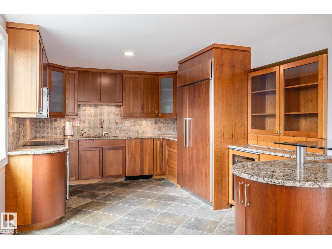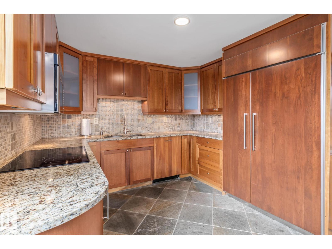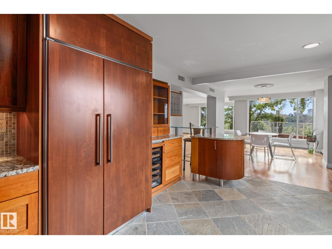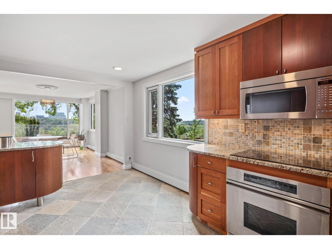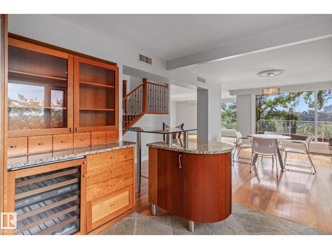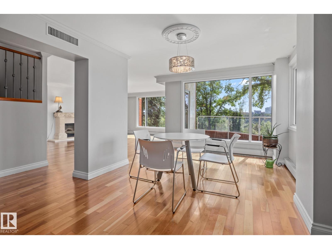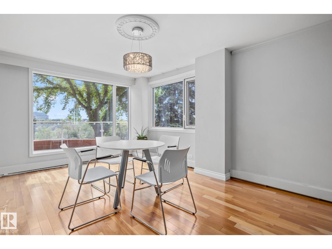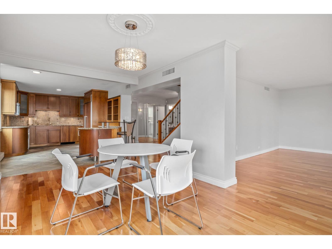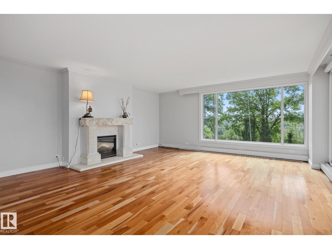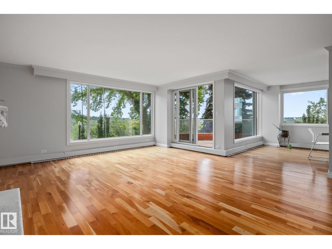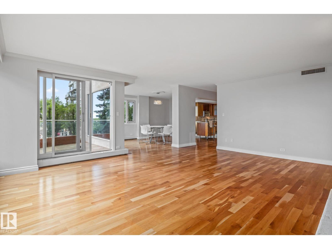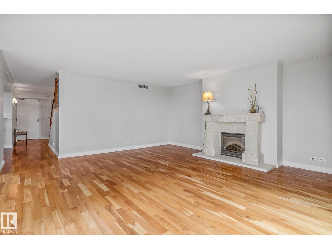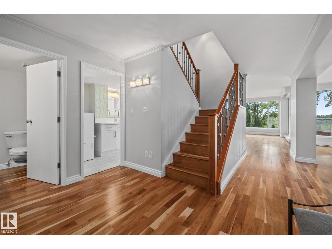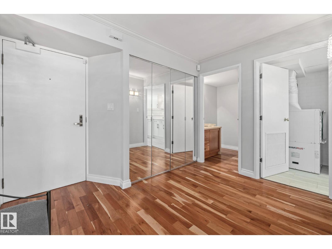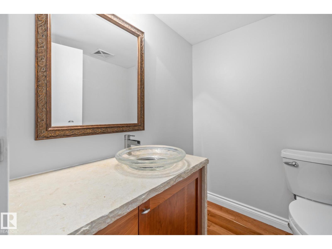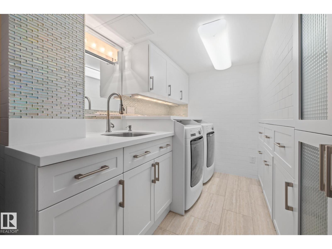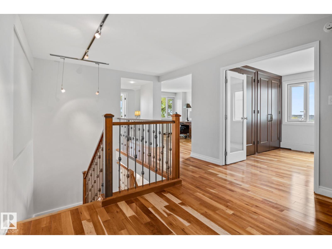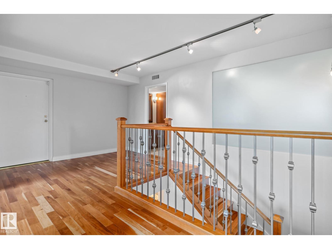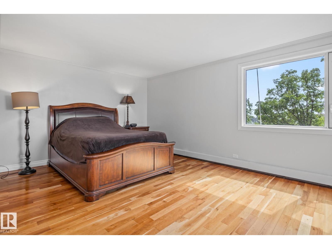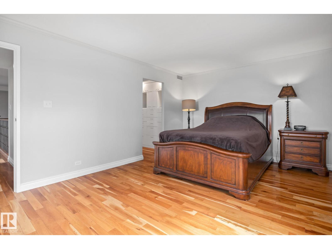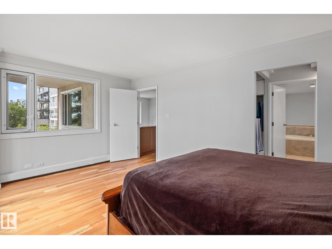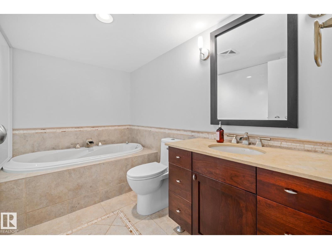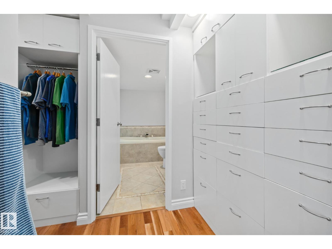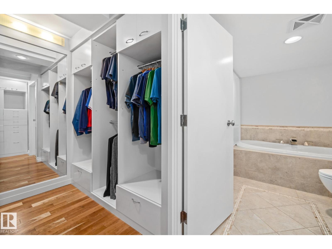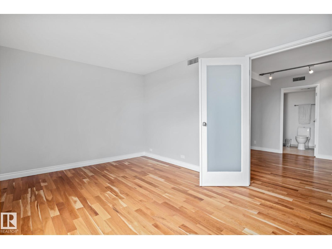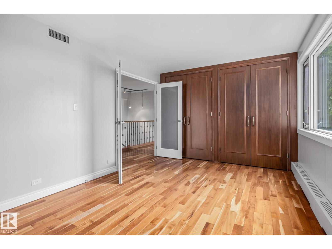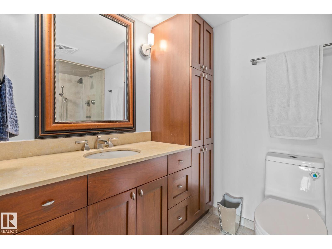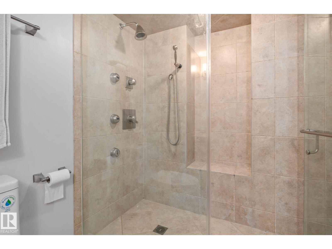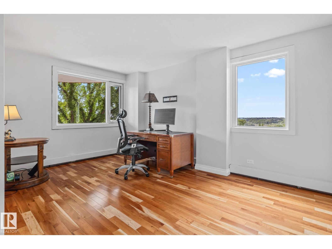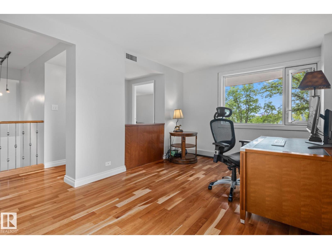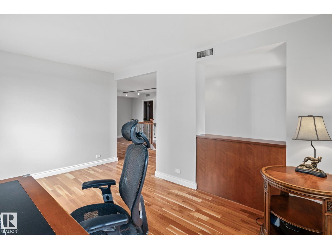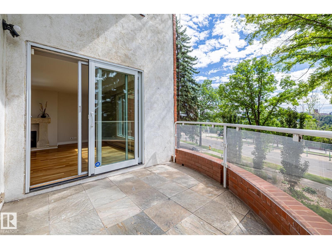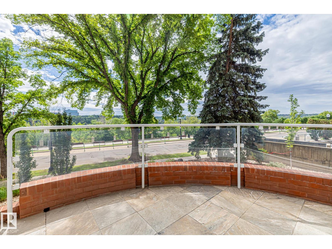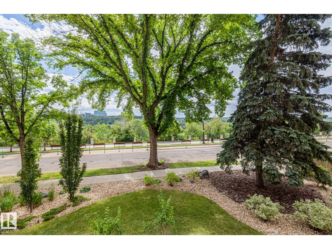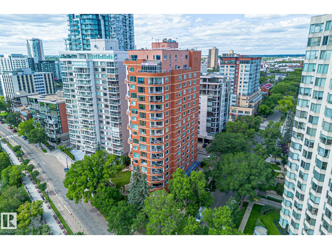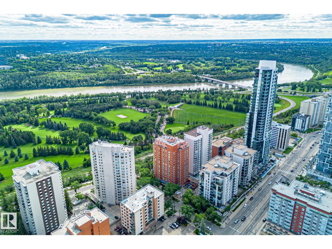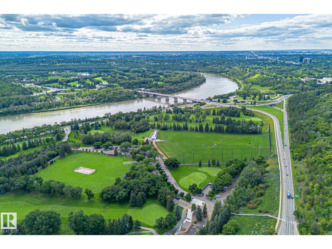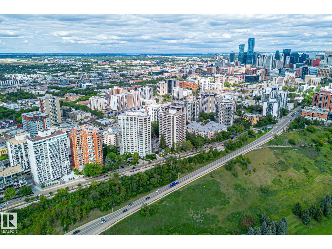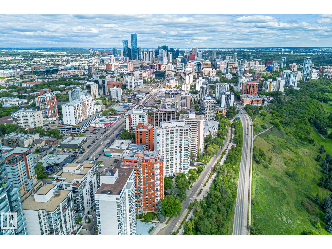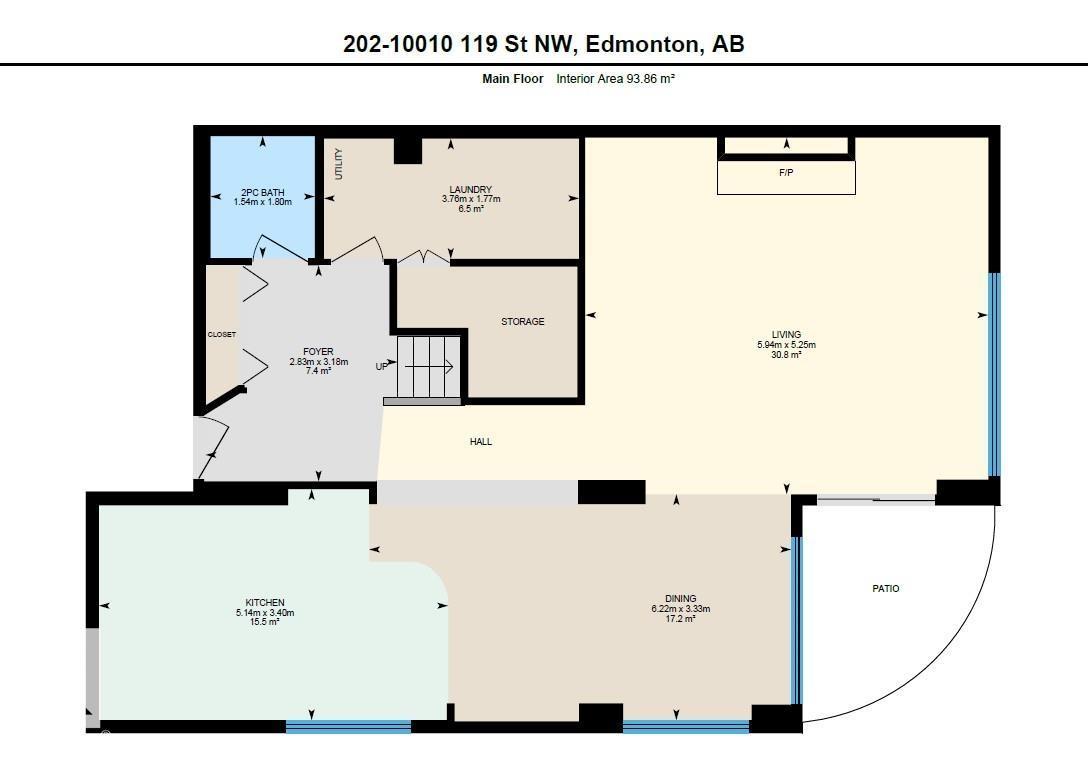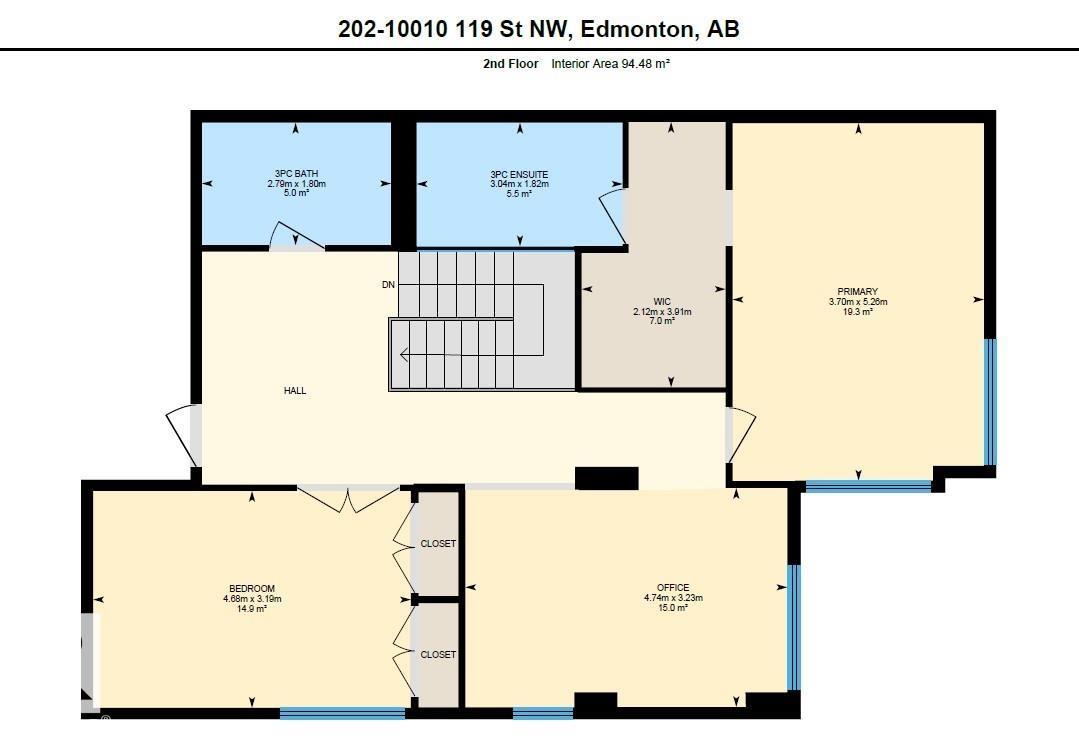#202 10010 119 St Nw Edmonton, Alberta T5K 1Y8
$714,900Maintenance, Caretaker, Electricity, Exterior Maintenance, Heat, Insurance, Landscaping, Other, See Remarks, Property Management, Security, Cable TV, Water
$1,686.64 Monthly
Maintenance, Caretaker, Electricity, Exterior Maintenance, Heat, Insurance, Landscaping, Other, See Remarks, Property Management, Security, Cable TV, Water
$1,686.64 MonthlyOverlooking Victoria Promenade with stunning river valley and golf course views this multi-level 2-bedroom plus den 2.5-bath condo in Wîhkwêntôwin blends style, comfort and walkability. Sunlight fills the open living and dining areas featuring hardwood floors, a custom iron spindle staircase and a private southwest-facing patio with glass railing. The kitchen is beautifully finished with granite counters, solid maple cabinetry, undermount lighting, Sub-Zero fridge, Dacor oven and beverage cooler. Upstairs the primary suite includes custom California Closets, a walk-in closet and spacious ensuite. A second bedroom, full bath and home office adds flexibility. Extras include triple-pane windows (2025), new washer and dryer (2025), A/C, electric fireplace and an oversized in-suite laundry room with sink and storage. Enjoy 2 heated underground stalls, secure dual-level access and a location just steps to trails, parks and the best of downtown living. (id:62055)
Property Details
| MLS® Number | E4453010 |
| Property Type | Single Family |
| Neigbourhood | Wîhkwêntôwin |
| Amenities Near By | Golf Course, Public Transit, Schools, Shopping |
| Features | Closet Organizers, No Animal Home |
| Parking Space Total | 2 |
| Structure | Deck |
| View Type | Valley View |
Building
| Bathroom Total | 3 |
| Bedrooms Total | 2 |
| Appliances | Dishwasher, Dryer, Garburator, Microwave Range Hood Combo, Refrigerator, Stove, Central Vacuum, Washer, Window Coverings, Wine Fridge |
| Basement Type | None |
| Constructed Date | 1981 |
| Cooling Type | Central Air Conditioning |
| Fireplace Fuel | Electric |
| Fireplace Present | Yes |
| Fireplace Type | Insert |
| Half Bath Total | 1 |
| Heating Type | Baseboard Heaters, Forced Air |
| Size Interior | 2,027 Ft2 |
| Type | Apartment |
Parking
| Indoor | |
| Heated Garage | |
| Underground |
Land
| Acreage | No |
| Land Amenities | Golf Course, Public Transit, Schools, Shopping |
| Size Irregular | 40.85 |
| Size Total | 40.85 M2 |
| Size Total Text | 40.85 M2 |
Rooms
| Level | Type | Length | Width | Dimensions |
|---|---|---|---|---|
| Main Level | Living Room | 5.25 m | 5.94 m | 5.25 m x 5.94 m |
| Main Level | Dining Room | 3.33 m | 6.2 m | 3.33 m x 6.2 m |
| Main Level | Kitchen | 3.4 m | 5.14 m | 3.4 m x 5.14 m |
| Main Level | Laundry Room | 1.77 m | 3.76 m | 1.77 m x 3.76 m |
| Upper Level | Den | 3.23 m | 4.74 m | 3.23 m x 4.74 m |
| Upper Level | Primary Bedroom | 5.26 m | 3.7 m | 5.26 m x 3.7 m |
| Upper Level | Bedroom 2 | 3.19 m | 4.68 m | 3.19 m x 4.68 m |
Contact Us
Contact us for more information


