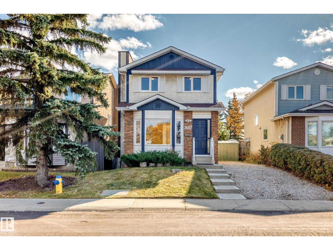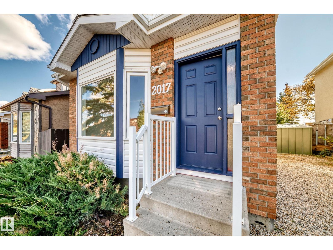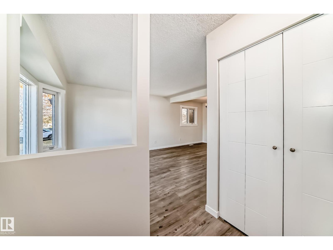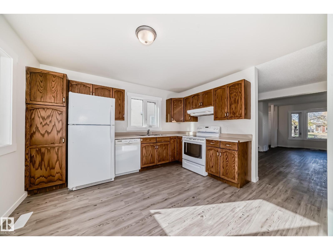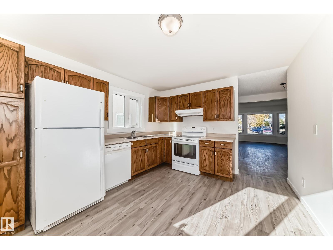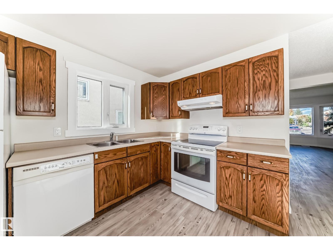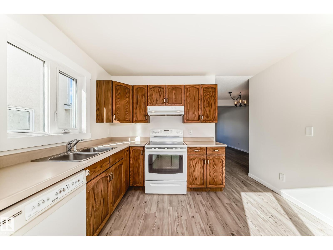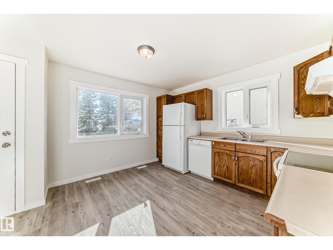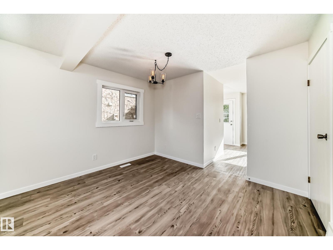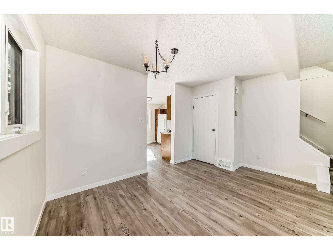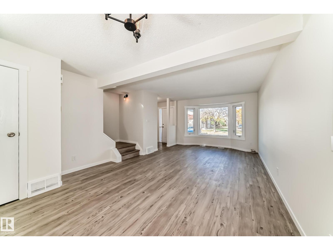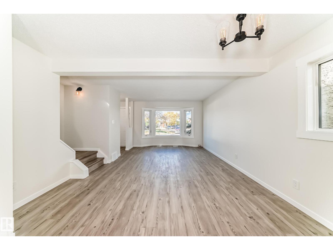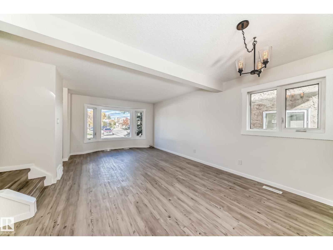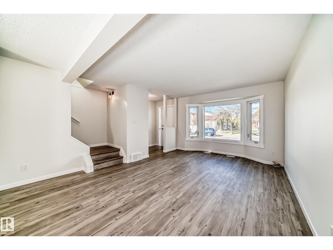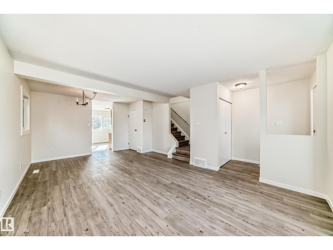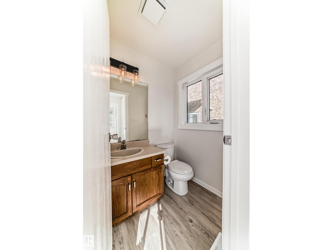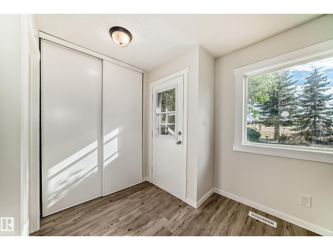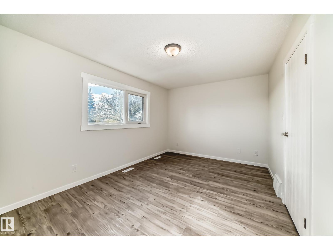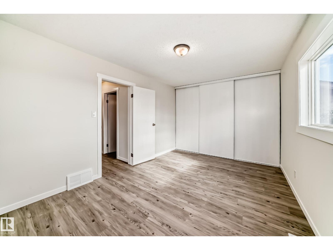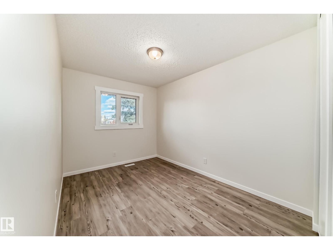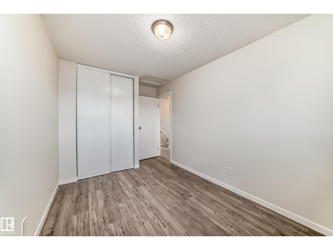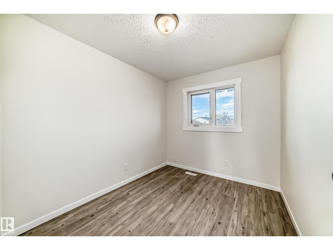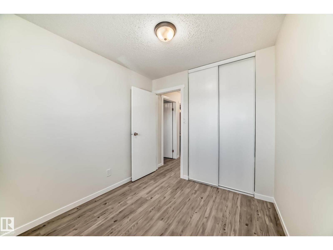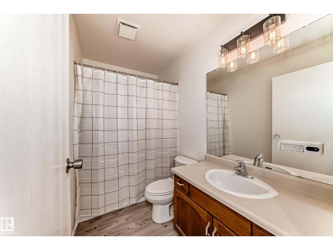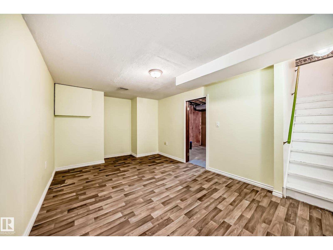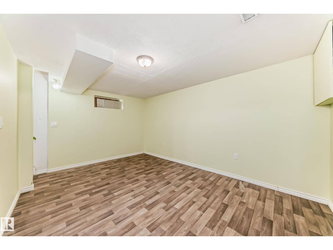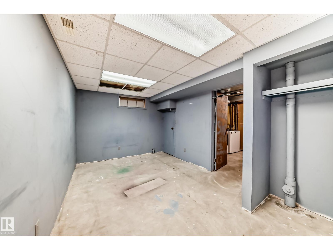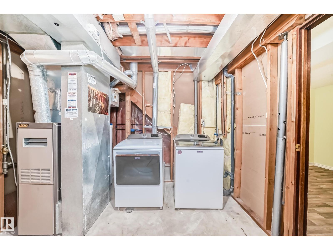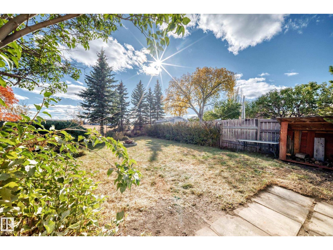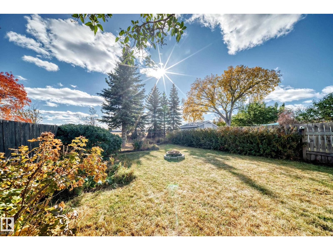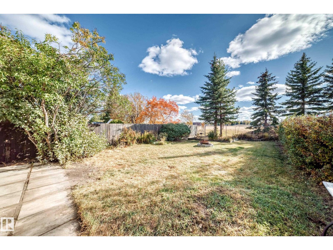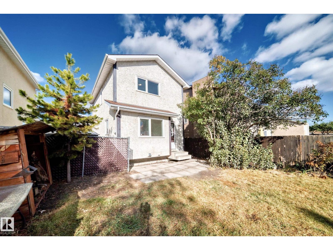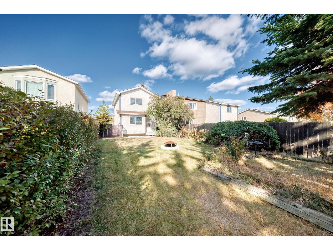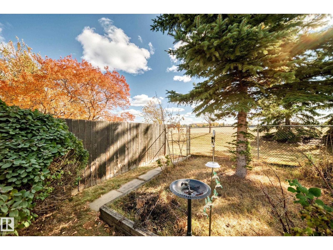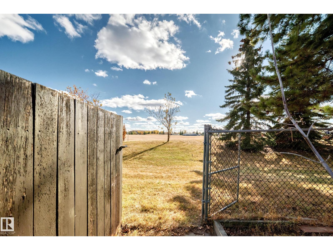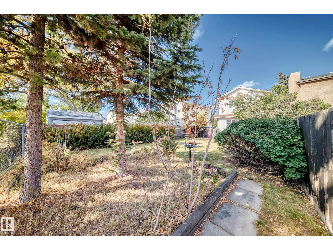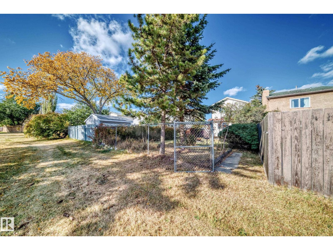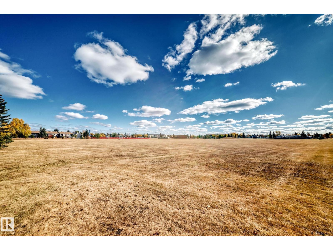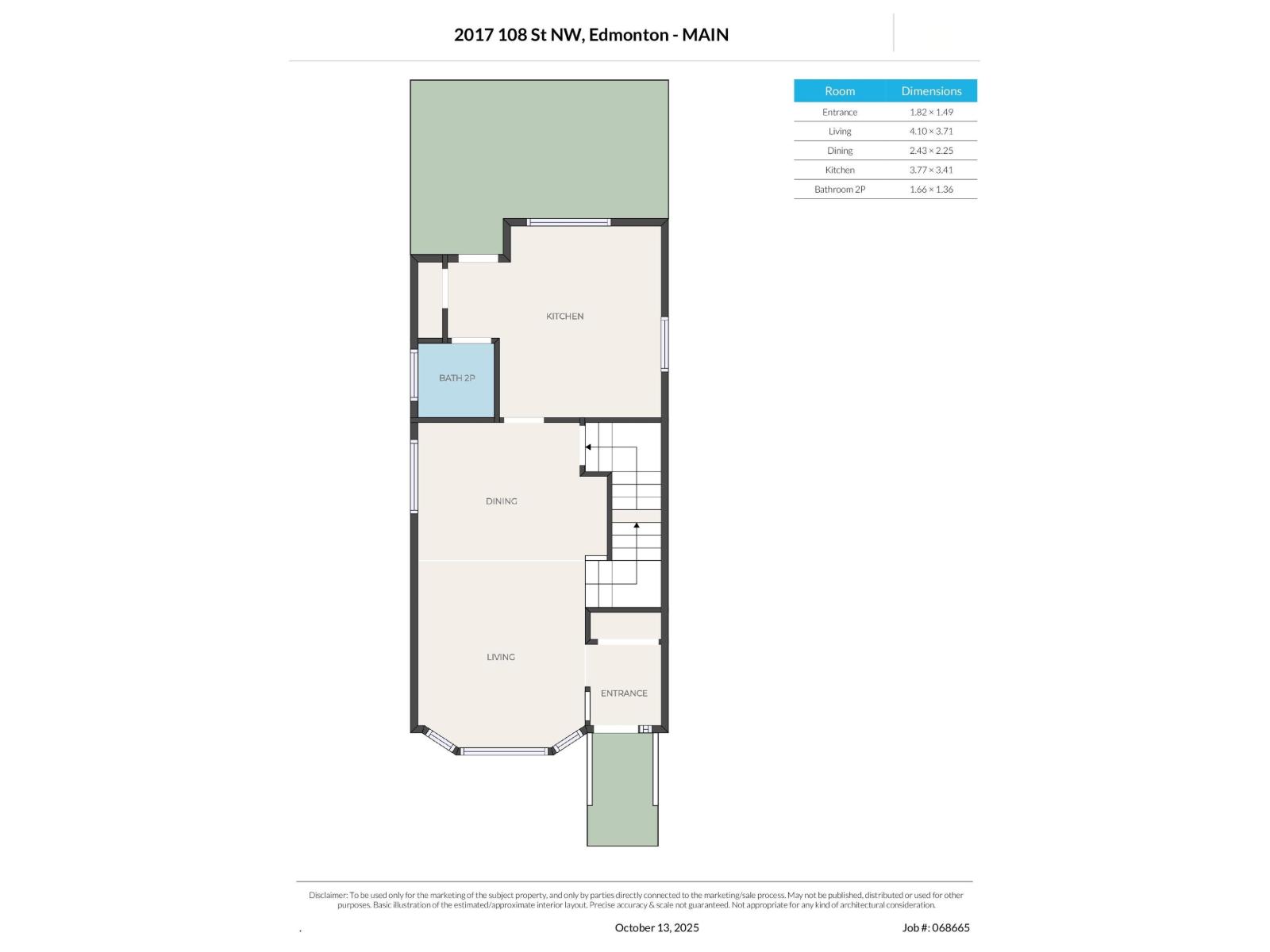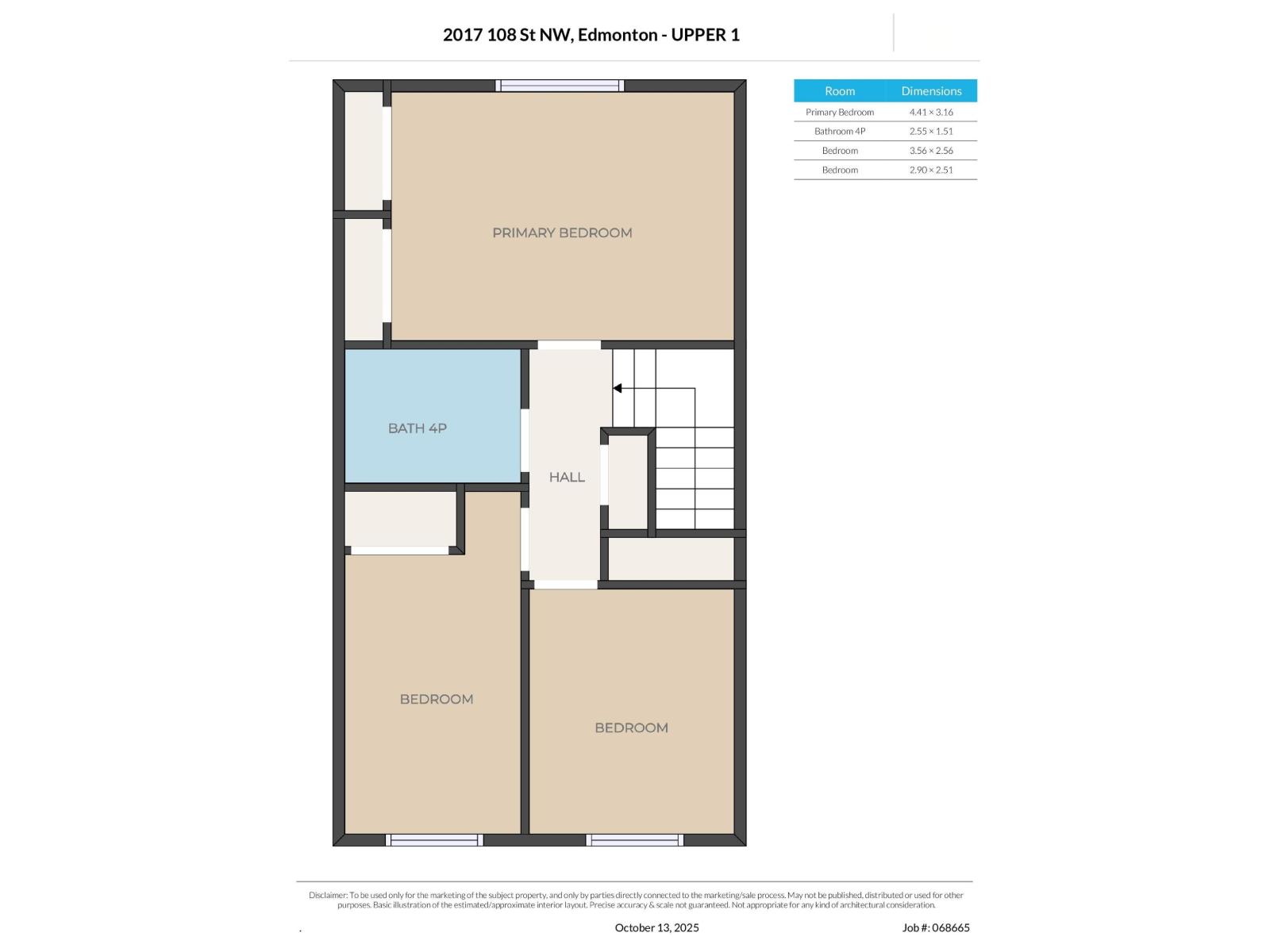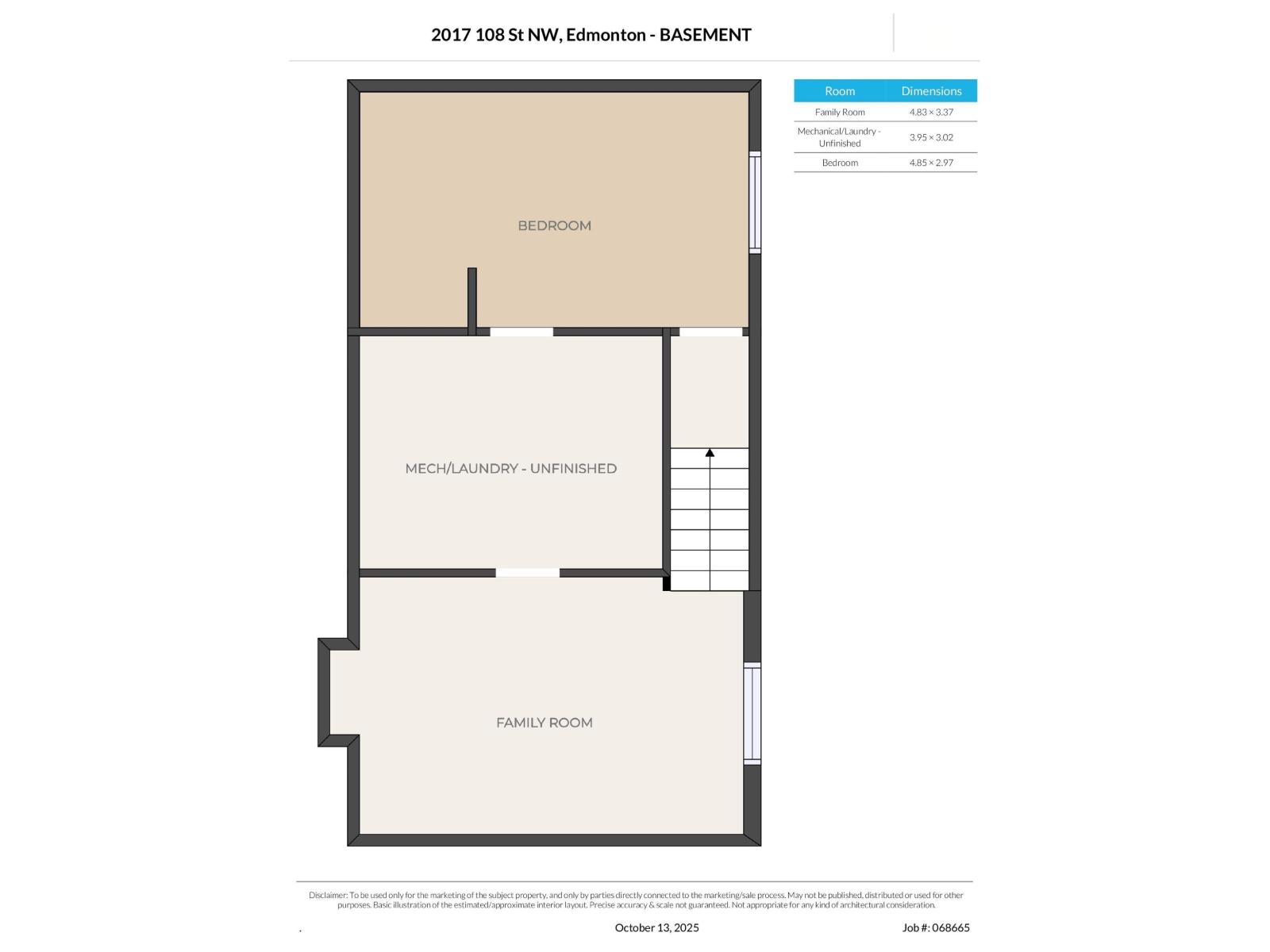4 Bedroom
2 Bathroom
1,201 ft2
Forced Air
$389,900
Welcome to this beautifully updated 2-storey home backing onto Keheewin Park! Offering 3+1 bedrooms and 1.5 bathrooms, this home combines modern upgrades with an unbeatable location. The main floor features a spacious living room and dining area, a bright eat-in kitchen, and a convenient 2-piece bathroom. The main and upper floors have been recently renovated with new vinyl plank flooring throughout, fresh paint, updated light fixtures, and new plugs and switches for a clean, contemporary look. Upstairs, you’ll find three comfortable bedrooms including the primary bedroom overlooking the park. The basement offers extra living space with a family room, bedroom, and laundry area. Enjoy the landscaped backyard with a gate providing direct access to Keheewin Park — perfect for walks, play, and relaxation. Additional features include vinyl windows and a prime location close to shopping, schools, and amenities along 23 Avenue. A wonderful opportunity to move into a well-maintained, move-in-ready home. (id:62055)
Property Details
|
MLS® Number
|
E4463989 |
|
Property Type
|
Single Family |
|
Neigbourhood
|
Keheewin |
|
Amenities Near By
|
Park, Playground, Public Transit, Schools, Shopping |
|
Features
|
No Back Lane, No Animal Home, No Smoking Home |
Building
|
Bathroom Total
|
2 |
|
Bedrooms Total
|
4 |
|
Appliances
|
Dishwasher, Dryer, Hood Fan, Refrigerator, Storage Shed, Stove, Washer |
|
Basement Development
|
Partially Finished |
|
Basement Type
|
Full (partially Finished) |
|
Constructed Date
|
1987 |
|
Construction Style Attachment
|
Detached |
|
Half Bath Total
|
1 |
|
Heating Type
|
Forced Air |
|
Stories Total
|
2 |
|
Size Interior
|
1,201 Ft2 |
|
Type
|
House |
Land
|
Acreage
|
No |
|
Fence Type
|
Fence |
|
Land Amenities
|
Park, Playground, Public Transit, Schools, Shopping |
|
Size Irregular
|
335.22 |
|
Size Total
|
335.22 M2 |
|
Size Total Text
|
335.22 M2 |
Rooms
| Level |
Type |
Length |
Width |
Dimensions |
|
Basement |
Family Room |
|
|
4.83 × 3.37 |
|
Basement |
Bedroom 4 |
|
|
4.85 × 2.97 |
|
Basement |
Laundry Room |
|
|
3.95 × 3.02 |
|
Main Level |
Living Room |
|
|
4.10 × 3.71 |
|
Main Level |
Dining Room |
|
|
2.43 × 2.25 |
|
Main Level |
Kitchen |
|
|
3.77 × 3.41 |
|
Upper Level |
Primary Bedroom |
|
|
4.41 × 3.16 |
|
Upper Level |
Bedroom 2 |
|
|
3.56 × 2.56 |
|
Upper Level |
Bedroom 3 |
|
|
2.90 × 2.51 |


