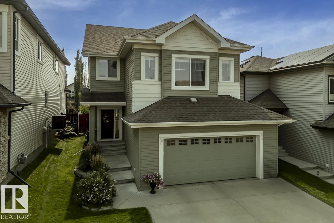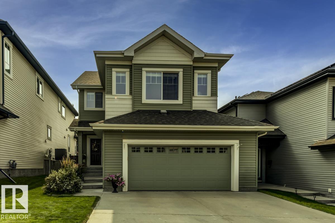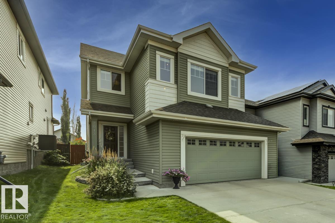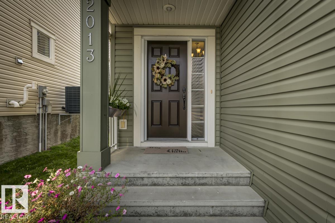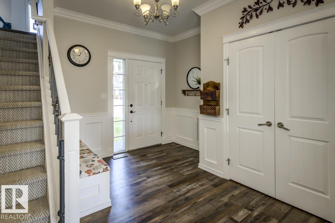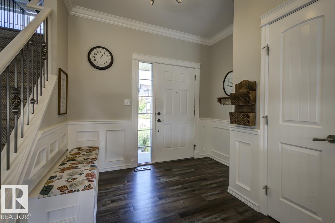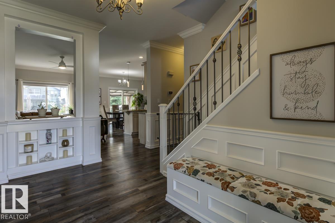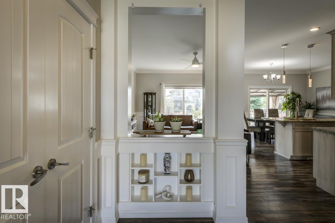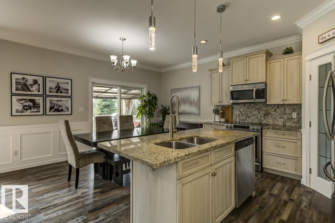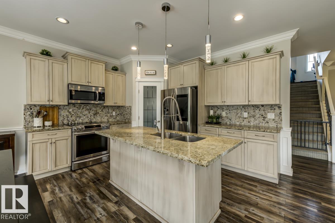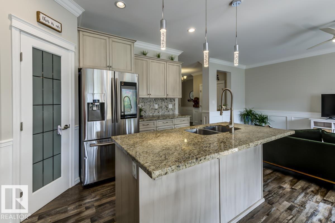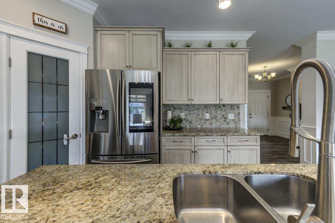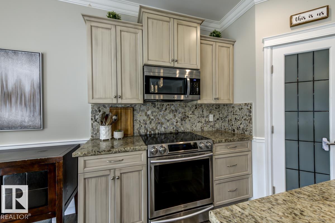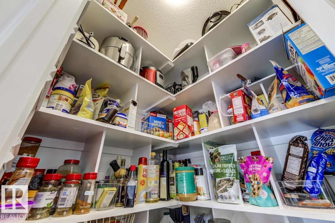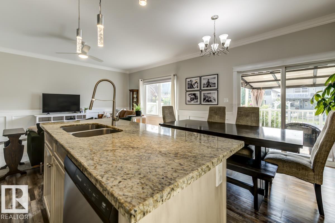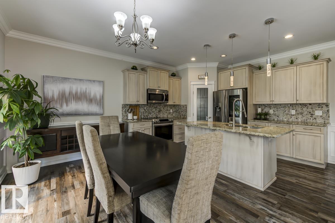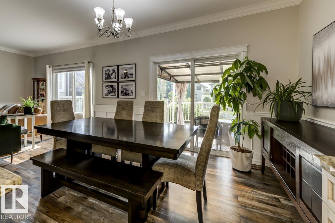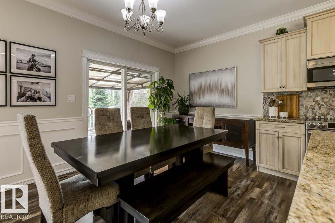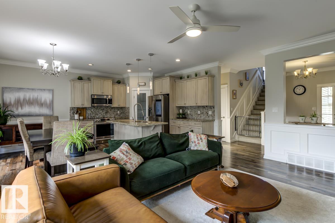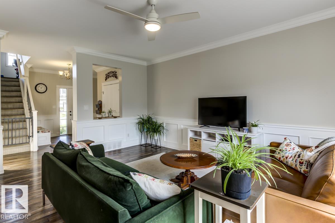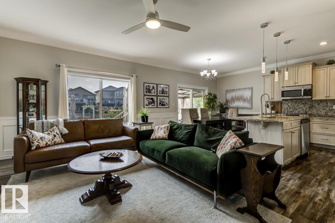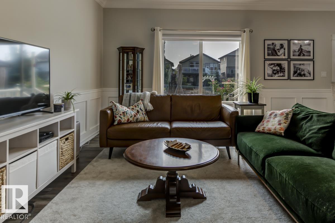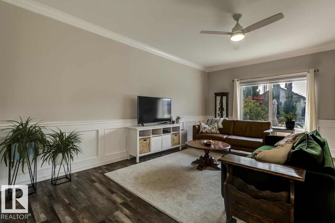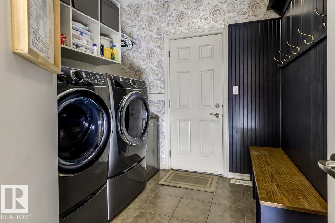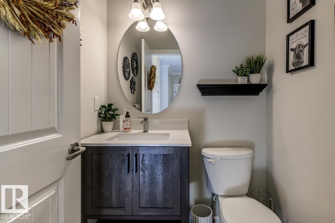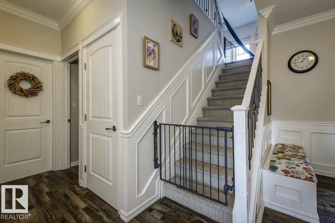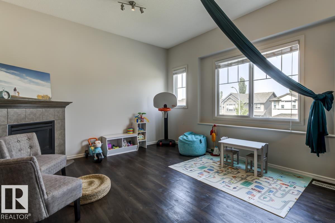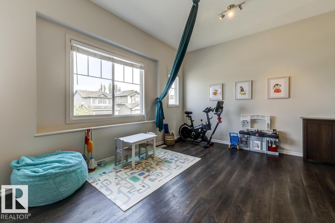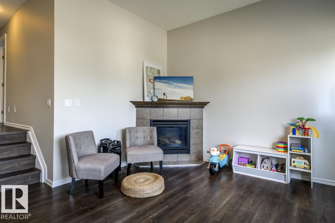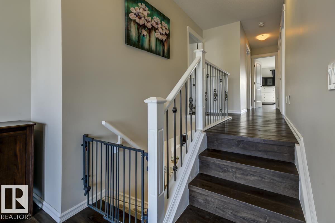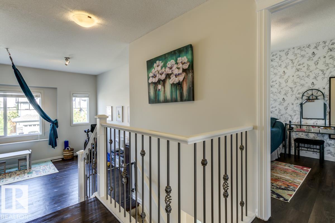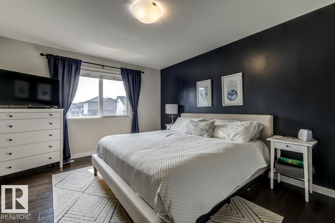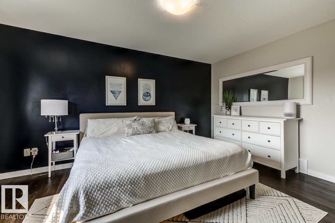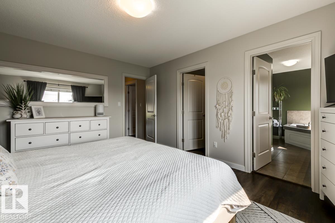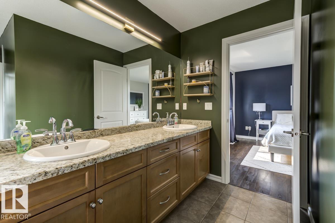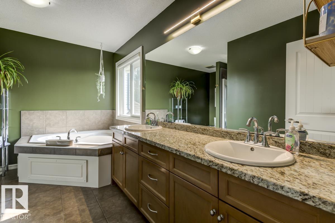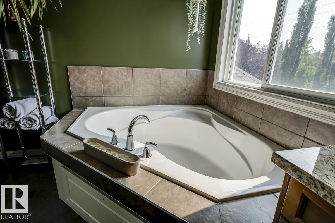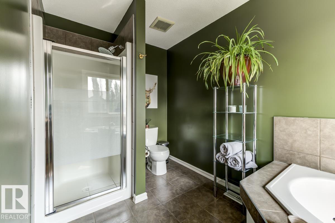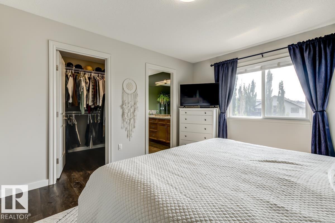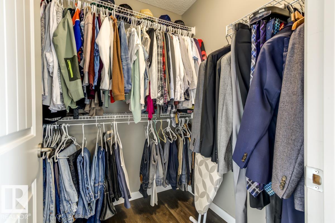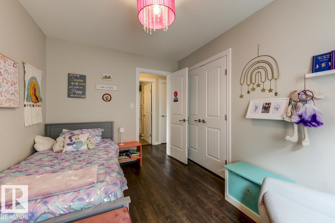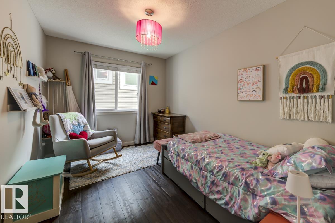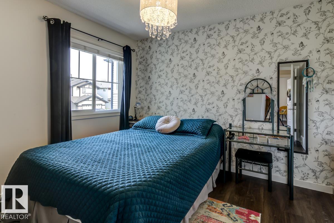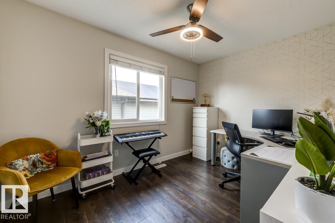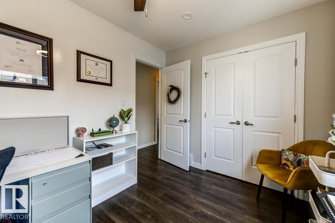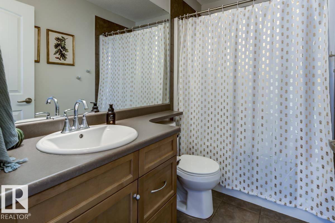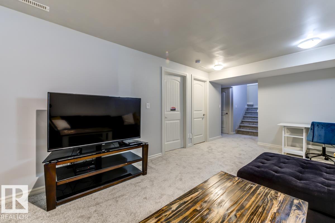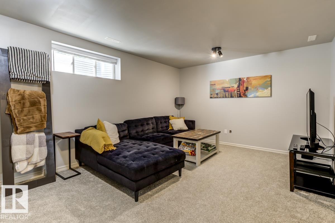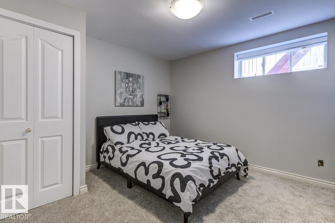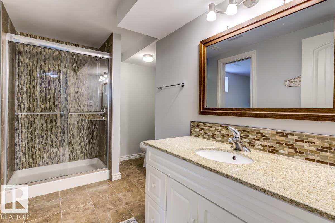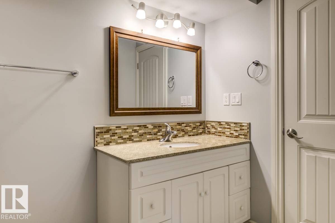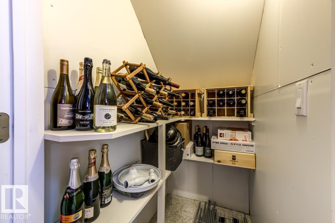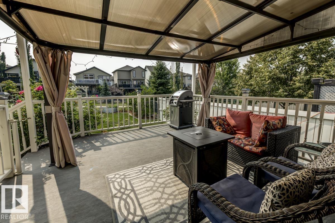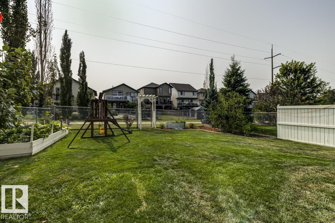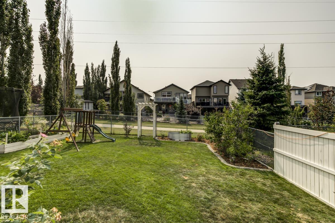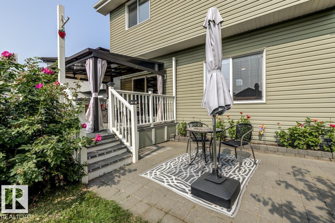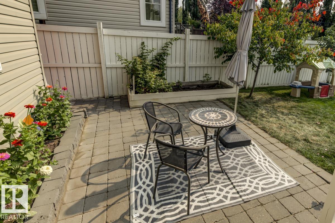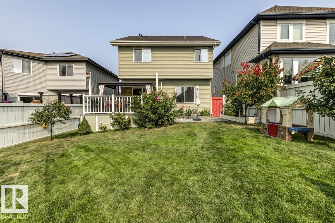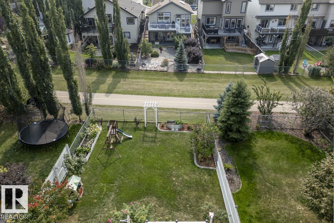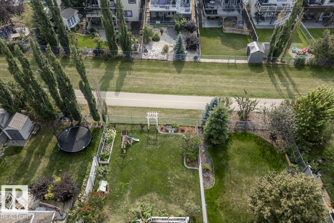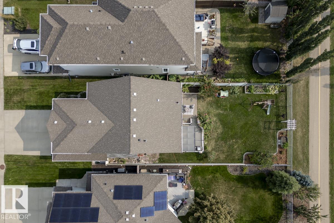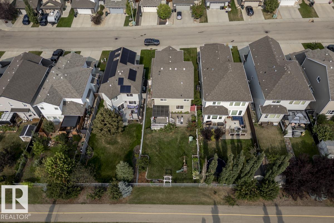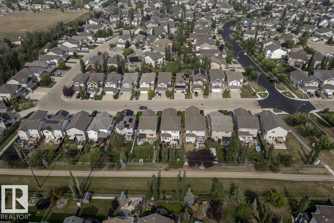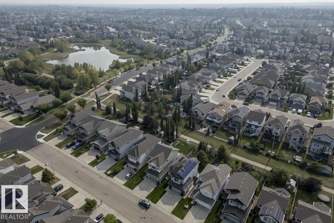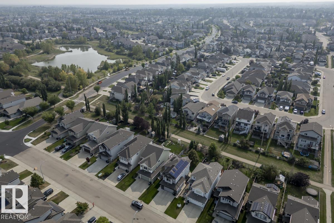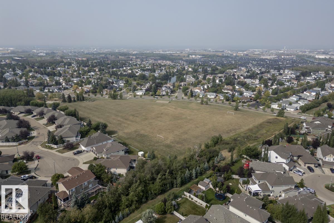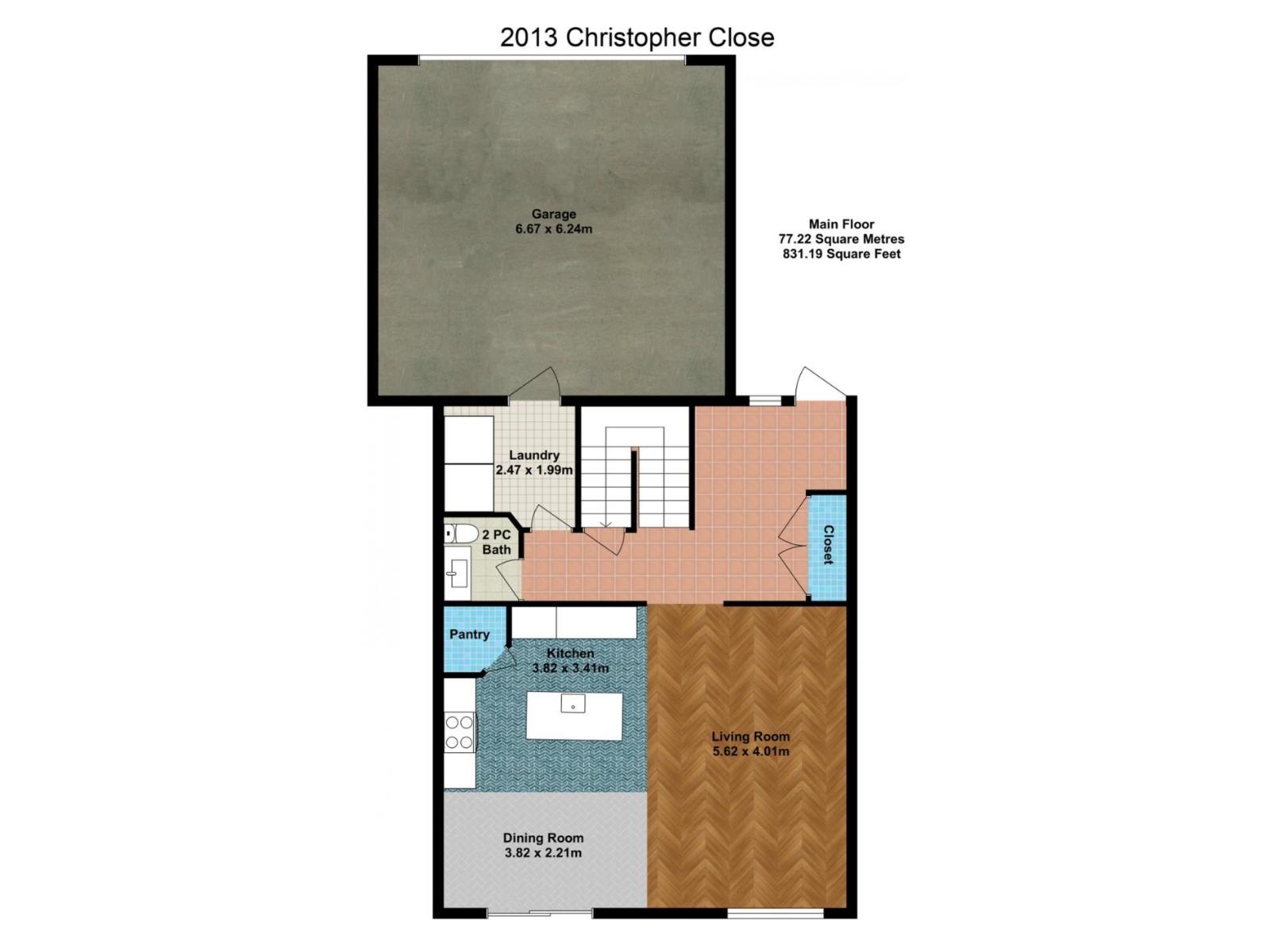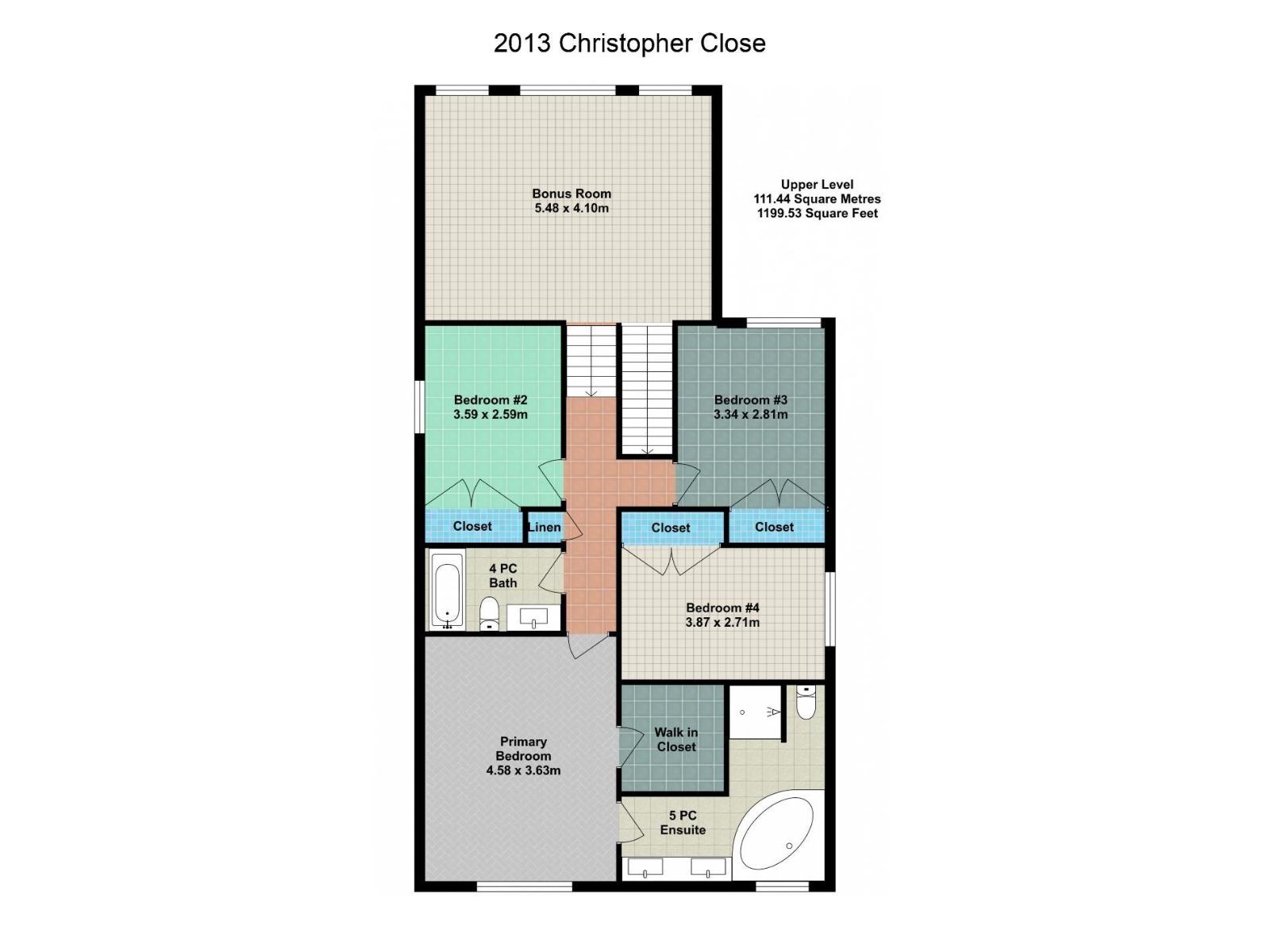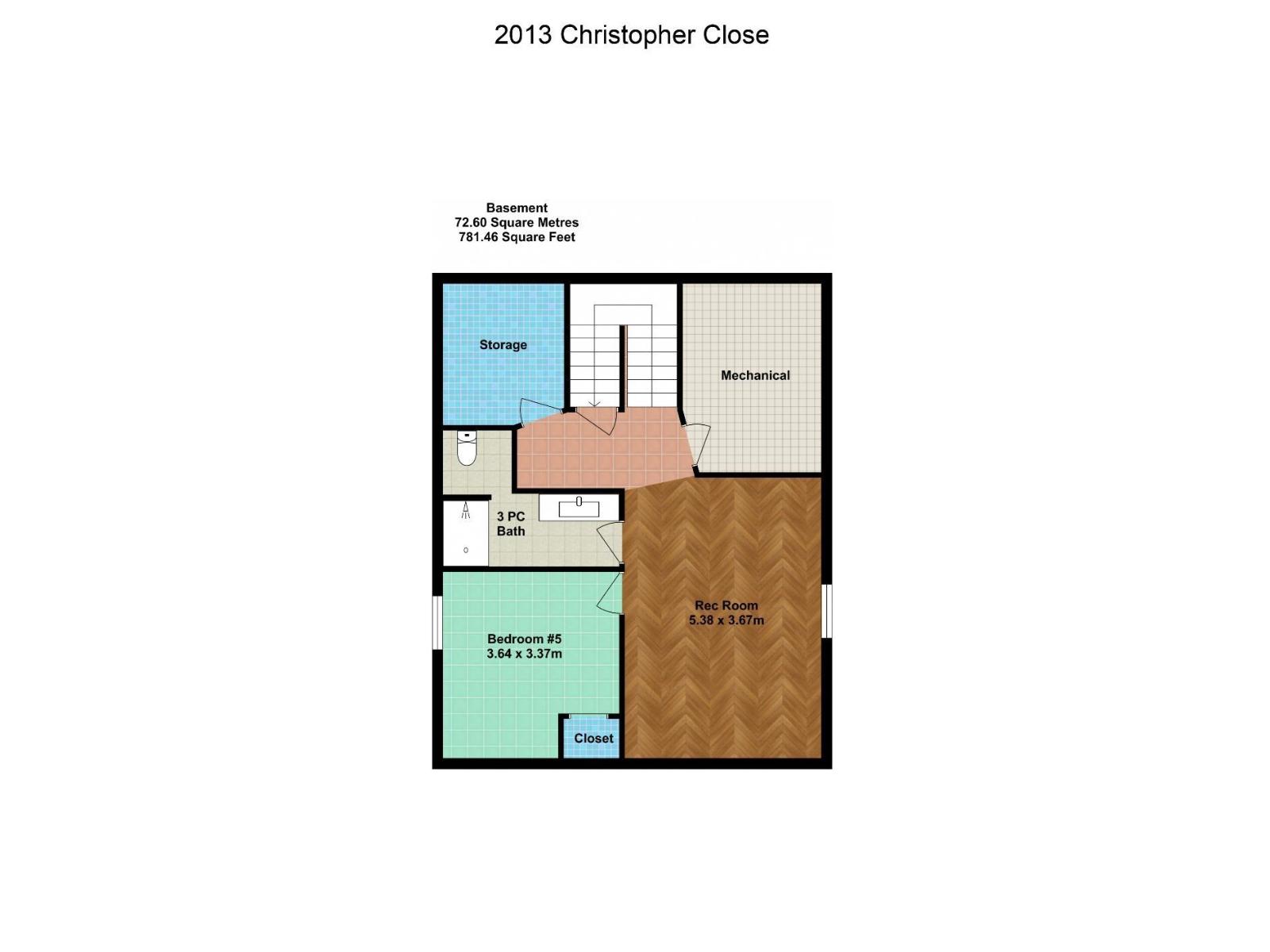5 Bedroom
4 Bathroom
2,031 ft2
Fireplace
Forced Air
$664,900
Welcome to Lakeland Ridge! This stunning Landmark-built 2,030 sqft 2-storey is the perfect blend of modern style, comfort, and functionality—backing directly onto a serene walking trail. From the moment you step into the bright foyer with soaring 9’ ceilings, you’ll feel right at home. The gourmet kitchen is a showstopper w/ granite countertops, stainless steel appliances, a large island, & an inviting dining area. The sunlit living room flows seamlessly to a maintenance-free deck & sunny south-facing backyard, ideal for entertaining. A powder room & smart laundry/mudroom complete the main floor. Upstairs, enjoy a spacious bonus rm w/a cozy gas fireplace, 4 bdrms, a sleek 4pc bath, & a luxurious primary retreat with spa-inspired 5pc ensuite & walk-in closet. The fully finished basement offers even more living space with a rec room, 5th bdrm, & 3pc bath. A heated, finished dbl garage tops off this move-in ready gem. This is your chance to own a beautifully finished home in a a prime location—don’t miss it! (id:62055)
Property Details
|
MLS® Number
|
E4456796 |
|
Property Type
|
Single Family |
|
Neigbourhood
|
Lakeland Ridge |
|
Amenities Near By
|
Playground, Public Transit, Schools, Shopping |
|
Features
|
See Remarks, No Back Lane |
|
Structure
|
Deck, Patio(s) |
Building
|
Bathroom Total
|
4 |
|
Bedrooms Total
|
5 |
|
Amenities
|
Ceiling - 9ft |
|
Appliances
|
Dishwasher, Dryer, Microwave Range Hood Combo, Refrigerator, Stove, Washer, Window Coverings |
|
Basement Development
|
Finished |
|
Basement Type
|
Full (finished) |
|
Constructed Date
|
2010 |
|
Construction Style Attachment
|
Detached |
|
Fireplace Fuel
|
Gas |
|
Fireplace Present
|
Yes |
|
Fireplace Type
|
Unknown |
|
Half Bath Total
|
1 |
|
Heating Type
|
Forced Air |
|
Stories Total
|
2 |
|
Size Interior
|
2,031 Ft2 |
|
Type
|
House |
Parking
|
Attached Garage
|
|
|
Heated Garage
|
|
|
Oversize
|
|
Land
|
Acreage
|
No |
|
Fence Type
|
Fence |
|
Land Amenities
|
Playground, Public Transit, Schools, Shopping |
Rooms
| Level |
Type |
Length |
Width |
Dimensions |
|
Basement |
Bedroom 5 |
3.64 m |
3.37 m |
3.64 m x 3.37 m |
|
Basement |
Recreation Room |
5.38 m |
3.67 m |
5.38 m x 3.67 m |
|
Main Level |
Living Room |
5.62 m |
4.01 m |
5.62 m x 4.01 m |
|
Main Level |
Dining Room |
3.82 m |
2.21 m |
3.82 m x 2.21 m |
|
Main Level |
Kitchen |
3.82 m |
3.41 m |
3.82 m x 3.41 m |
|
Main Level |
Laundry Room |
2.47 m |
1.99 m |
2.47 m x 1.99 m |
|
Upper Level |
Primary Bedroom |
4.58 m |
3.63 m |
4.58 m x 3.63 m |
|
Upper Level |
Bedroom 2 |
3.59 m |
2.59 m |
3.59 m x 2.59 m |
|
Upper Level |
Bedroom 3 |
3.34 m |
2.81 m |
3.34 m x 2.81 m |
|
Upper Level |
Bedroom 4 |
3.87 m |
2.71 m |
3.87 m x 2.71 m |
|
Upper Level |
Bonus Room |
5.48 m |
4.1 m |
5.48 m x 4.1 m |


