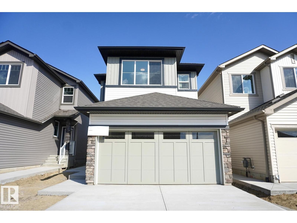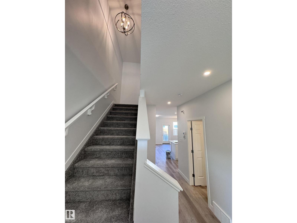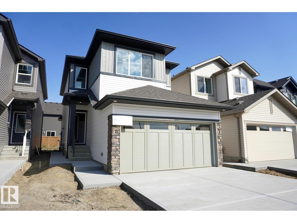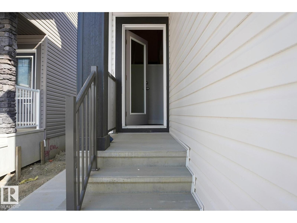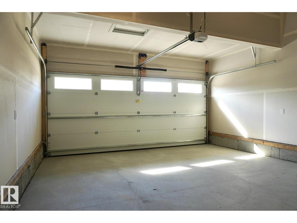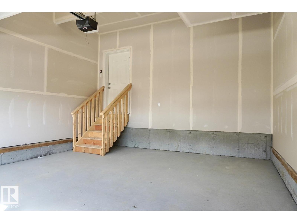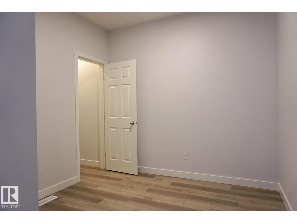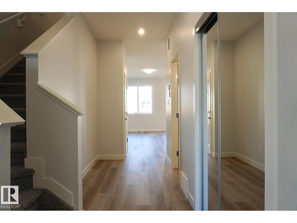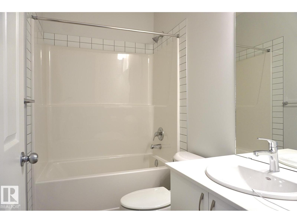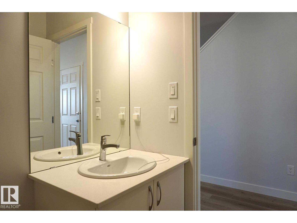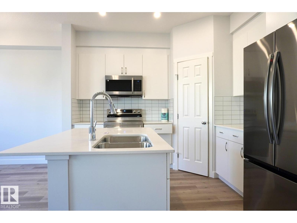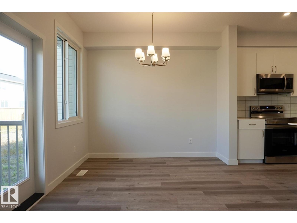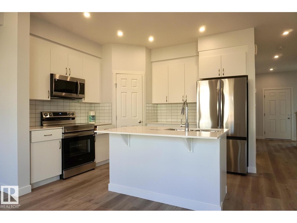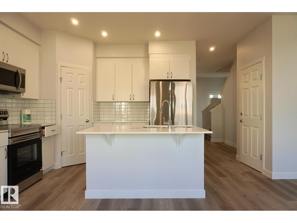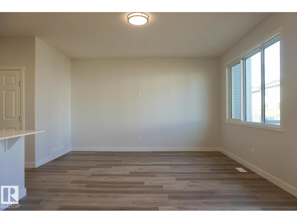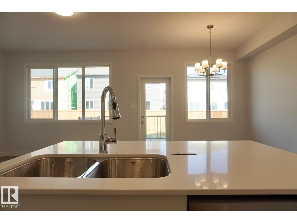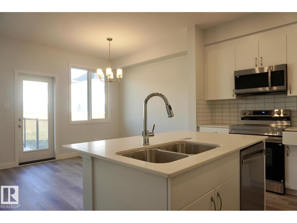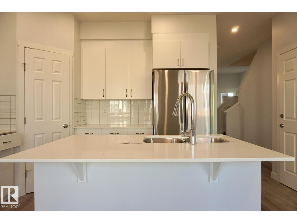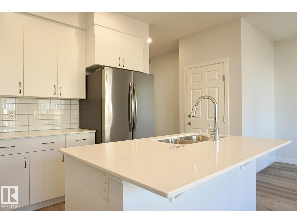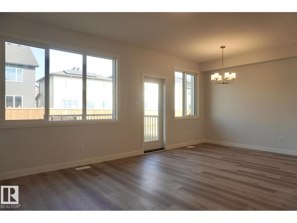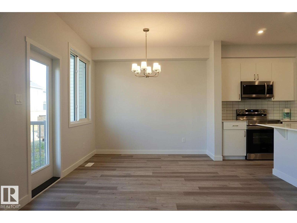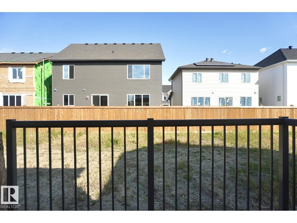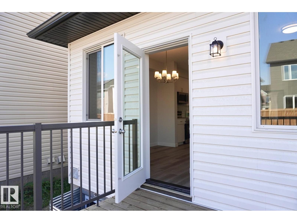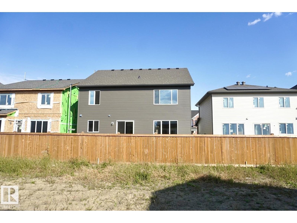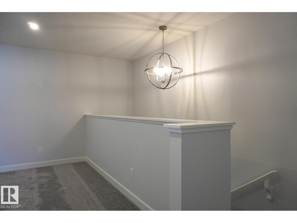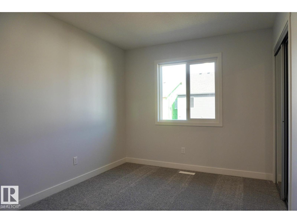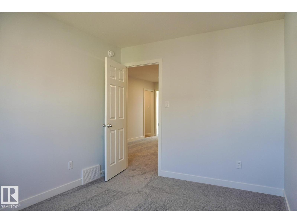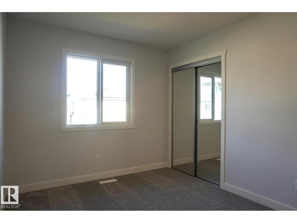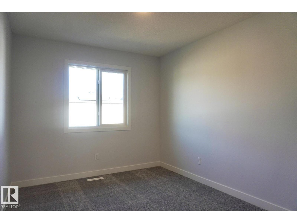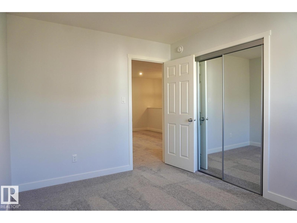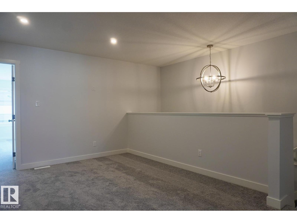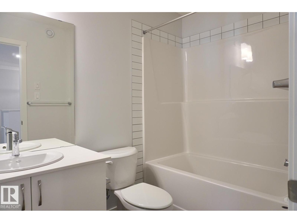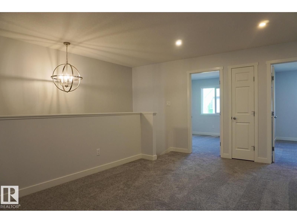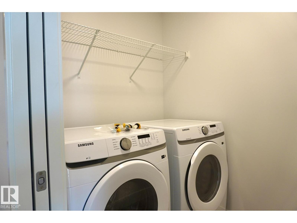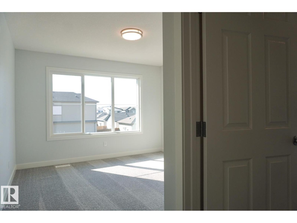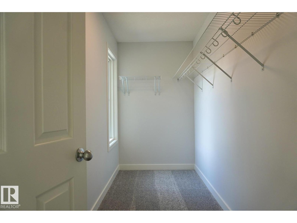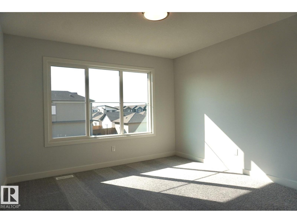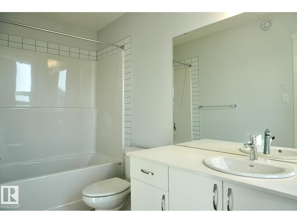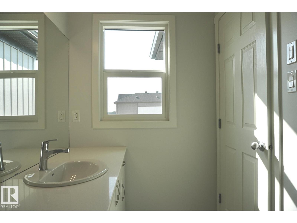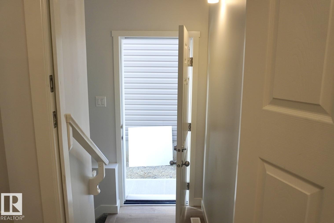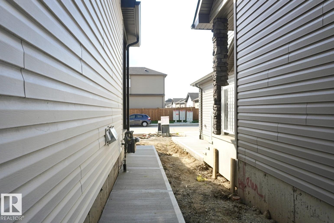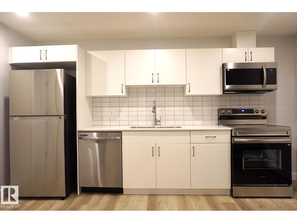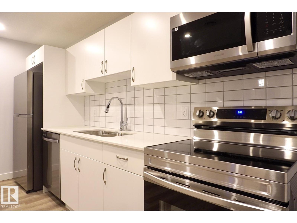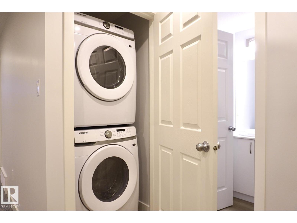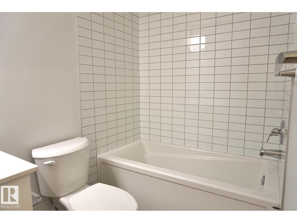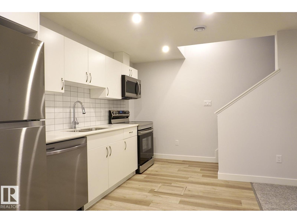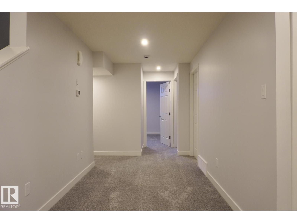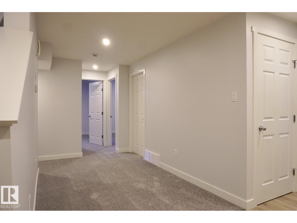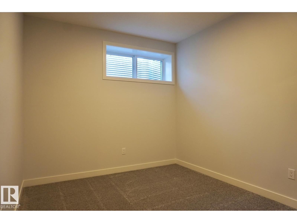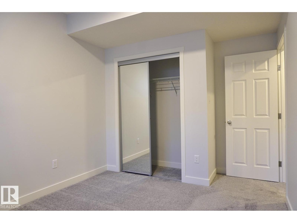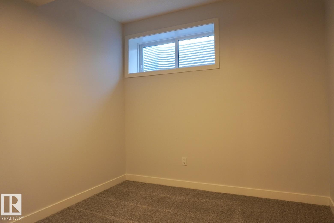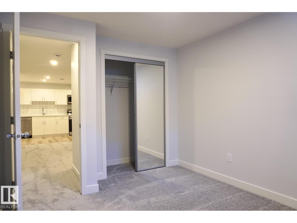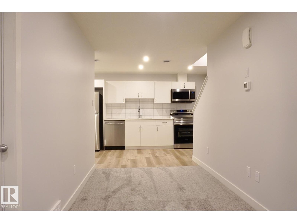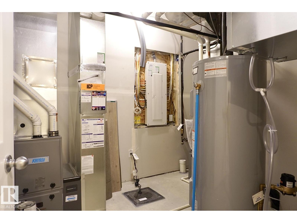5 Bedroom
4 Bathroom
1,755 ft2
Forced Air
$634,998
2 BEDROOM FINISHED BASEMENT LEGAL SUITE! MOTIVATED SELLER! Discover exceptional value in this sun-filled 1,753 sqft two-storey home located in the desirable new community of Stillwater! The main floor offers a full bathroom and an oversized den, perfect for a guest suite, home office, or playroom. Upstairs, you'll find three comfortable bedrooms and a spacious bonus room, ideal for family living. The legal basement suite features two bedrooms and one full bathroom, complete with a private side entrance and concrete sidewalk—ready for rental income or multigenerational living. A finished backyard deck adds outdoor enjoyment to the mix. Whether you're a homeowner looking for flexible living space or an investor seeking strong rental potential, this thoughtfully designed home has it all.(2 sets of appliances are included and $2500 Landscaping deposit back to buyer!) (id:62055)
Property Details
|
MLS® Number
|
E4450134 |
|
Property Type
|
Single Family |
|
Neigbourhood
|
Stillwater |
|
Amenities Near By
|
Playground, Public Transit |
|
Features
|
See Remarks, Recreational |
Building
|
Bathroom Total
|
4 |
|
Bedrooms Total
|
5 |
|
Appliances
|
Dryer, Refrigerator, Two Stoves, Two Washers, Dishwasher |
|
Basement Development
|
Finished |
|
Basement Features
|
Suite |
|
Basement Type
|
Full (finished) |
|
Constructed Date
|
2025 |
|
Construction Style Attachment
|
Detached |
|
Heating Type
|
Forced Air |
|
Stories Total
|
2 |
|
Size Interior
|
1,755 Ft2 |
|
Type
|
House |
Parking
Land
|
Acreage
|
No |
|
Land Amenities
|
Playground, Public Transit |
Rooms
| Level |
Type |
Length |
Width |
Dimensions |
|
Basement |
Bedroom 4 |
|
|
Measurements not available |
|
Basement |
Bedroom 5 |
|
|
Measurements not available |
|
Basement |
Second Kitchen |
|
|
Measurements not available |
|
Basement |
Laundry Room |
|
|
Measurements not available |
|
Main Level |
Living Room |
|
|
Measurements not available |
|
Main Level |
Dining Room |
|
|
Measurements not available |
|
Main Level |
Kitchen |
|
|
Measurements not available |
|
Main Level |
Den |
|
|
Measurements not available |
|
Upper Level |
Primary Bedroom |
|
|
Measurements not available |
|
Upper Level |
Bedroom 2 |
|
|
Measurements not available |
|
Upper Level |
Bedroom 3 |
|
|
Measurements not available |
|
Upper Level |
Laundry Room |
|
|
Measurements not available |


