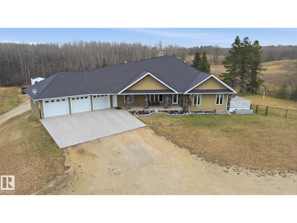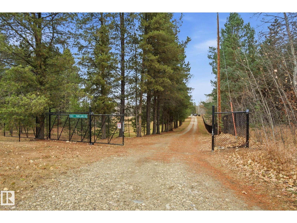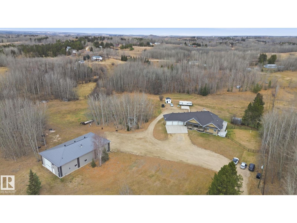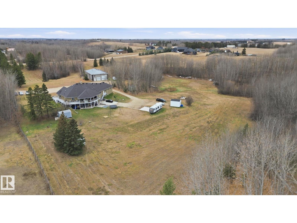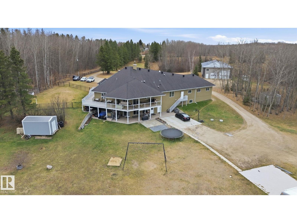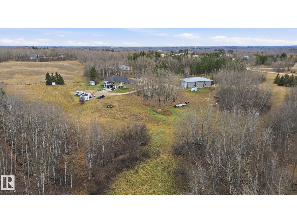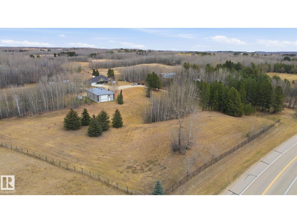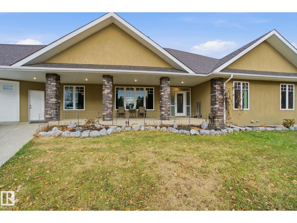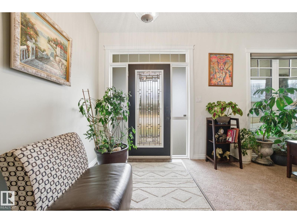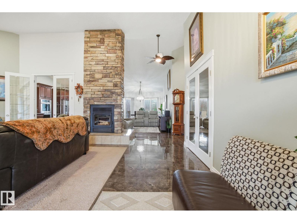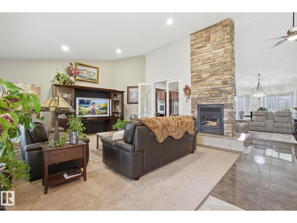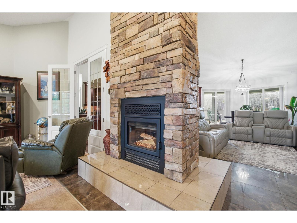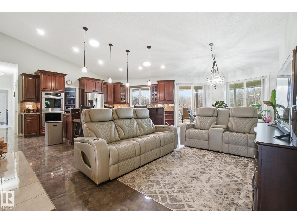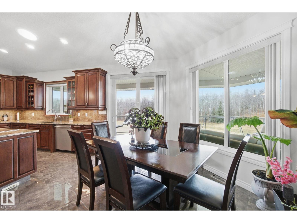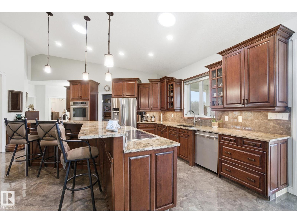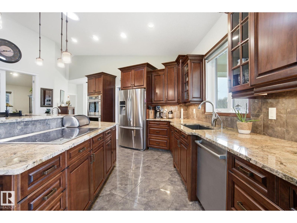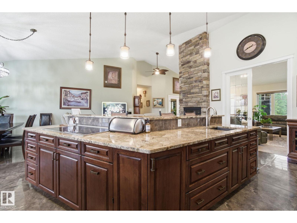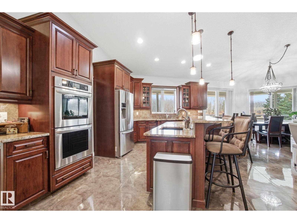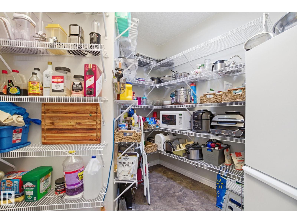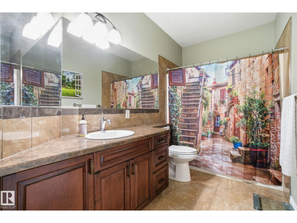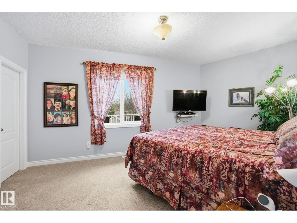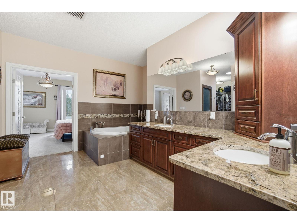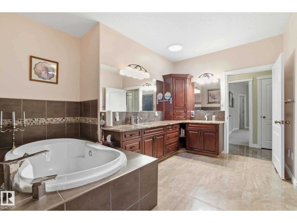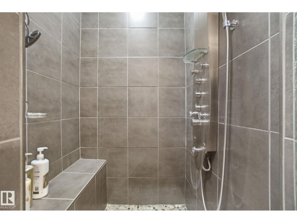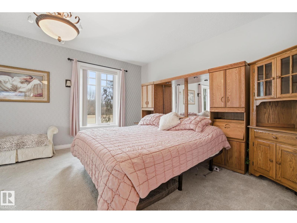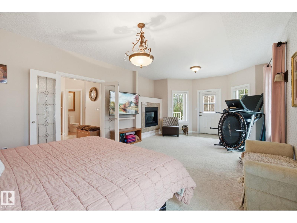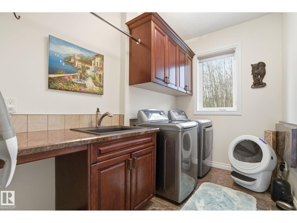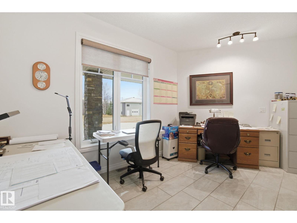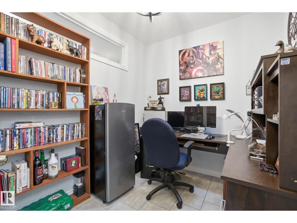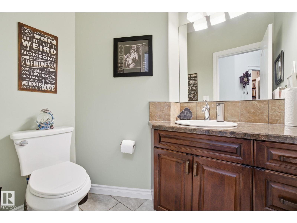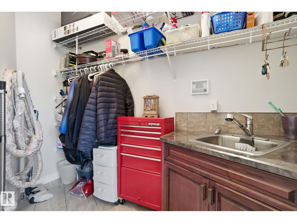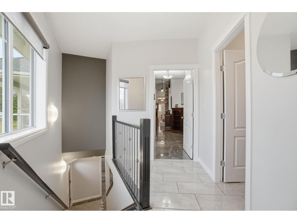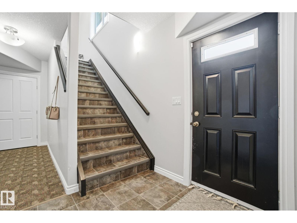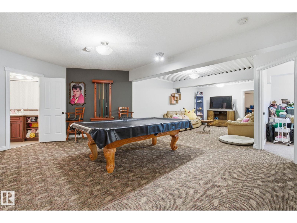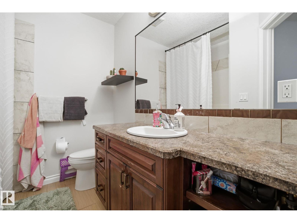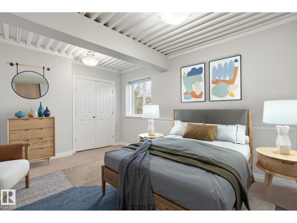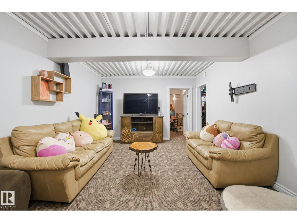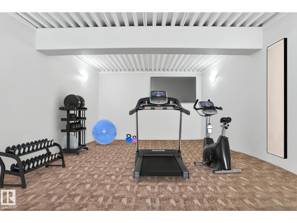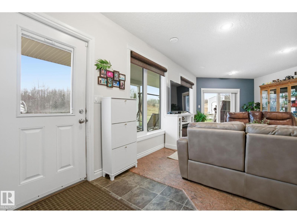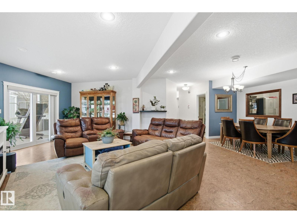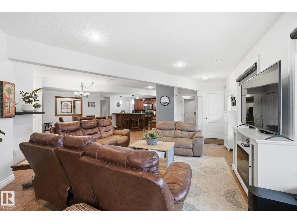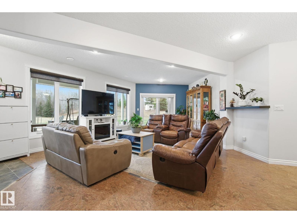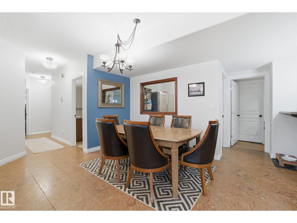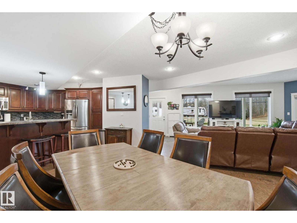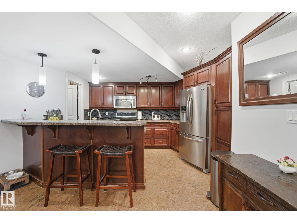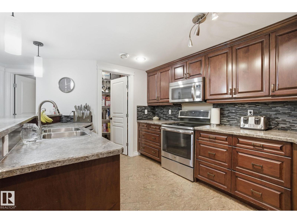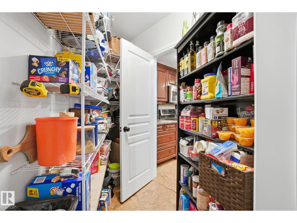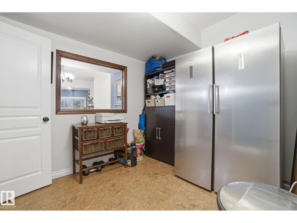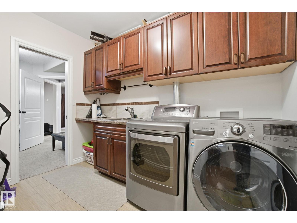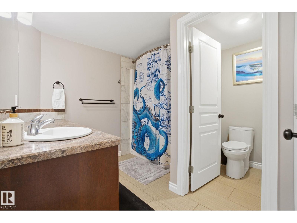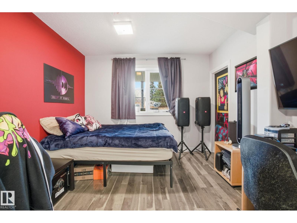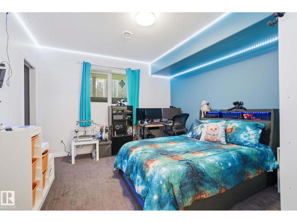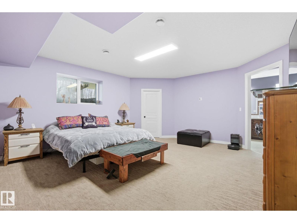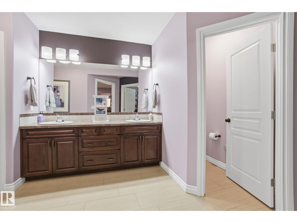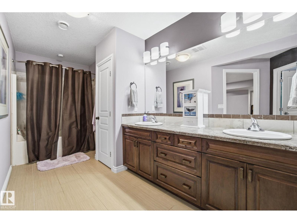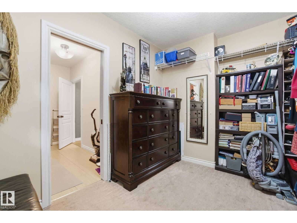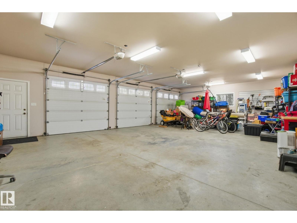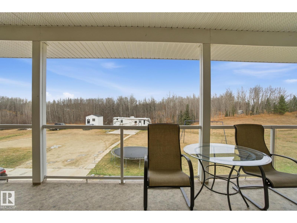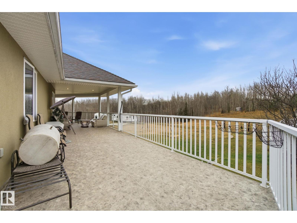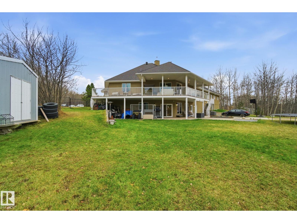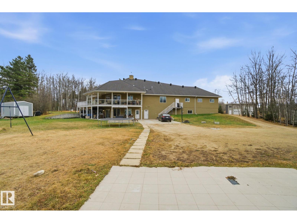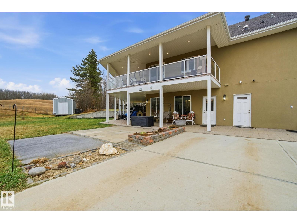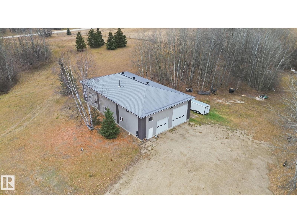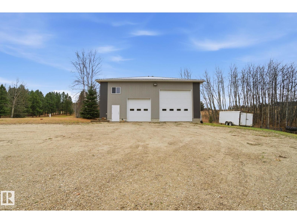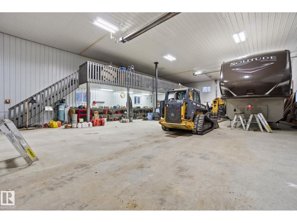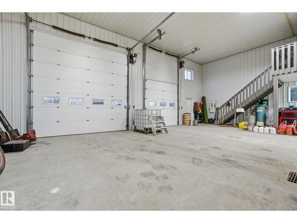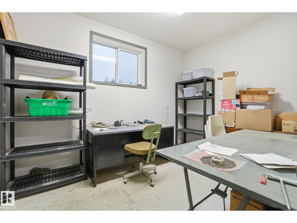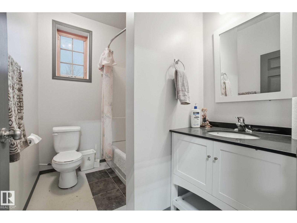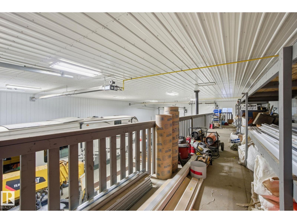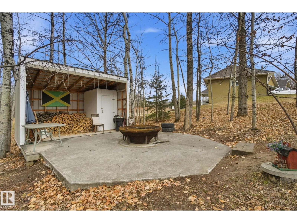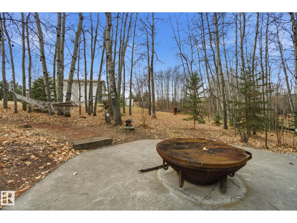6 Bedroom
6 Bathroom
2,788 ft2
Bungalow
Fireplace
Central Air Conditioning
Forced Air
Acreage
$2,199,000
Multi family living on just under 11 acres out of subdivision by Blueberry School! This custom home has been built from the foundation up with attention to detail incl fir plywood construction, dbl studded ext. walls & roxul insulated interior walls. Main floor family room, 2 way wood burning fireplace to the open concept kitchen, dining & living room. Master bedroom has gas fireplace and private deck. The 5 piece ensuite & walk through closet with 2nd access to laundry room. Spare bedroom, full bath, 2 offices, 1/2 bath and walk in closet with sink off garage entry. Massive rec room, 3rd bedroom, full bath, gym/media & utility in basement. Walkout basement has separate suite (can be accessed from main home). Suite has full kitchen, dining & living room, master bedroom with 5pc ensuite, 2 extra bedrooms, office, full bath & laundry. 46x78' SHOP is metal clad with radiant heat, woodstove, office, full bath & mezzanine and 10', 14' & 16' doors. Beautifully landscaped just minutes to town & paved access! (id:62055)
Property Details
|
MLS® Number
|
E4465129 |
|
Property Type
|
Single Family |
|
Amenities Near By
|
Park, Playground, Schools |
|
Features
|
Private Setting, See Remarks |
|
Structure
|
Deck, Dog Run - Fenced In, Porch |
Building
|
Bathroom Total
|
6 |
|
Bedrooms Total
|
6 |
|
Appliances
|
Garage Door Opener Remote(s), Garage Door Opener, Microwave Range Hood Combo, Stove, Central Vacuum, Water Softener, Dryer, Refrigerator, Dishwasher |
|
Architectural Style
|
Bungalow |
|
Basement Development
|
Finished |
|
Basement Features
|
Unknown |
|
Basement Type
|
Full (finished) |
|
Ceiling Type
|
Vaulted |
|
Constructed Date
|
2011 |
|
Construction Style Attachment
|
Detached |
|
Cooling Type
|
Central Air Conditioning |
|
Fireplace Fuel
|
Wood |
|
Fireplace Present
|
Yes |
|
Fireplace Type
|
Unknown |
|
Half Bath Total
|
1 |
|
Heating Type
|
Forced Air |
|
Stories Total
|
1 |
|
Size Interior
|
2,788 Ft2 |
|
Type
|
House |
Parking
|
Attached Garage
|
|
|
See Remarks
|
|
Land
|
Acreage
|
Yes |
|
Fence Type
|
Fence |
|
Land Amenities
|
Park, Playground, Schools |
|
Size Irregular
|
10.98 |
|
Size Total
|
10.98 Ac |
|
Size Total Text
|
10.98 Ac |
Rooms
| Level |
Type |
Length |
Width |
Dimensions |
|
Basement |
Bedroom 3 |
4.44 m |
3.36 m |
4.44 m x 3.36 m |
|
Basement |
Bedroom 4 |
5.12 m |
5.44 m |
5.12 m x 5.44 m |
|
Basement |
Bonus Room |
10.01 m |
5.93 m |
10.01 m x 5.93 m |
|
Basement |
Bedroom 5 |
4.68 m |
3.73 m |
4.68 m x 3.73 m |
|
Basement |
Bedroom 6 |
4.96 m |
3.41 m |
4.96 m x 3.41 m |
|
Basement |
Second Kitchen |
3.19 m |
4.69 m |
3.19 m x 4.69 m |
|
Basement |
Other |
5.28 m |
3.89 m |
5.28 m x 3.89 m |
|
Basement |
Media |
5.54 m |
3.92 m |
5.54 m x 3.92 m |
|
Main Level |
Living Room |
7.39 m |
5.45 m |
7.39 m x 5.45 m |
|
Main Level |
Dining Room |
3.5 m |
3.91 m |
3.5 m x 3.91 m |
|
Main Level |
Kitchen |
4.33 m |
7.68 m |
4.33 m x 7.68 m |
|
Main Level |
Family Room |
3.16 m |
4.4 m |
3.16 m x 4.4 m |
|
Main Level |
Den |
4.88 m |
3.61 m |
4.88 m x 3.61 m |
|
Main Level |
Primary Bedroom |
7.81 m |
4.64 m |
7.81 m x 4.64 m |
|
Main Level |
Bedroom 2 |
4.88 m |
5.1 m |
4.88 m x 5.1 m |


