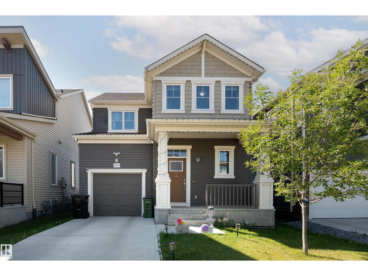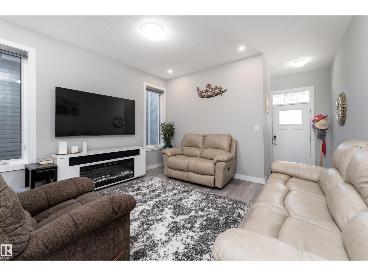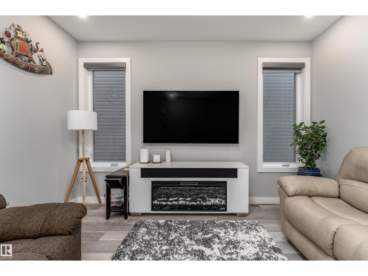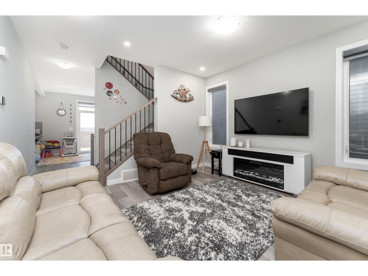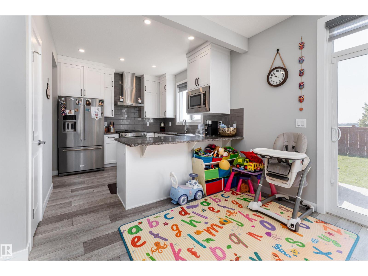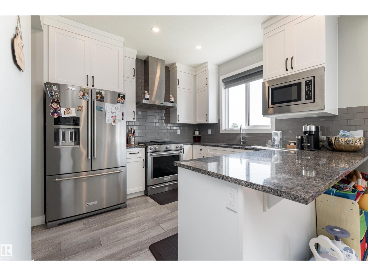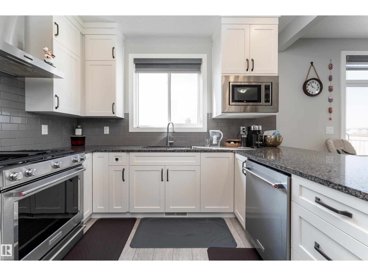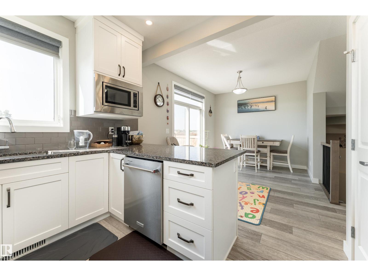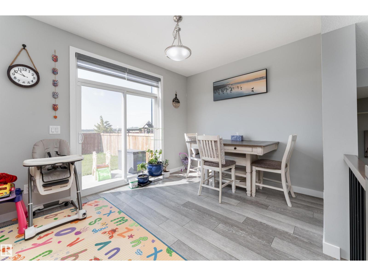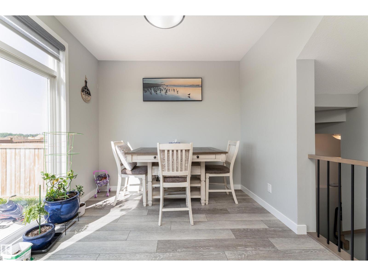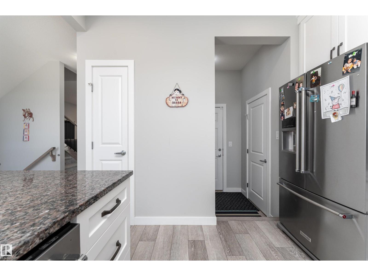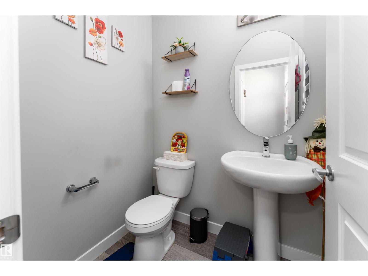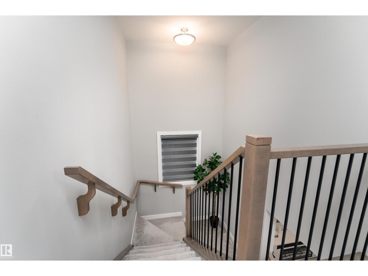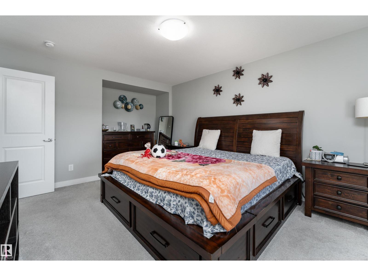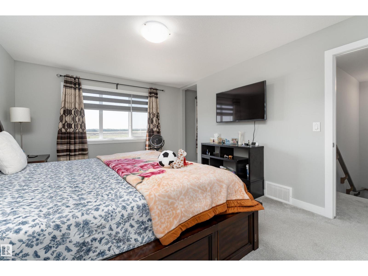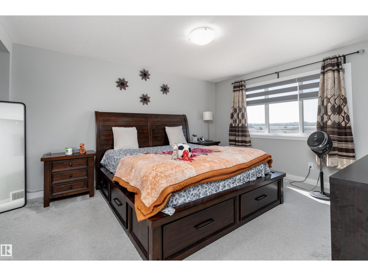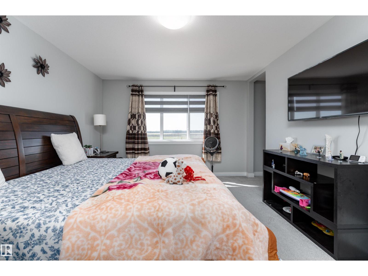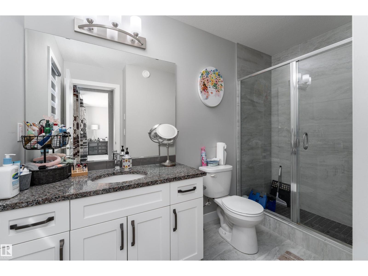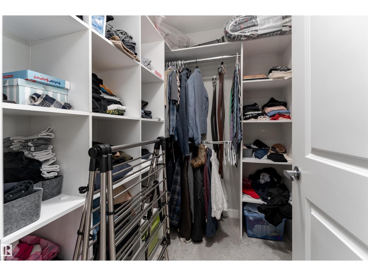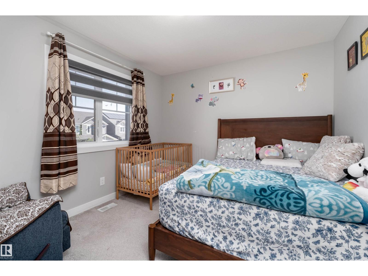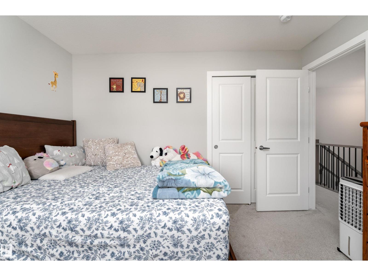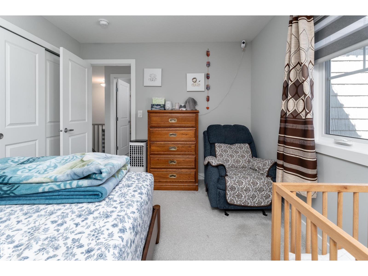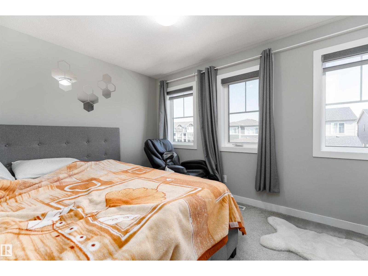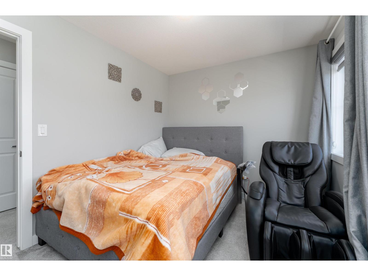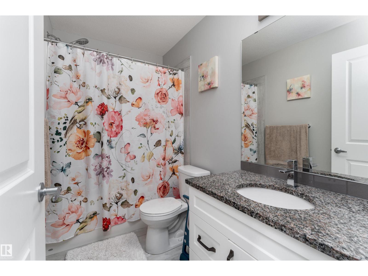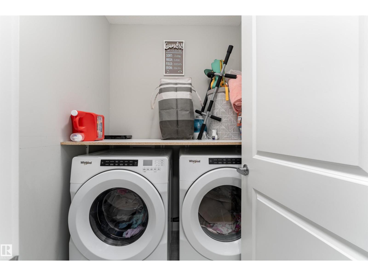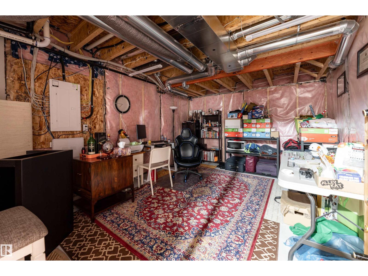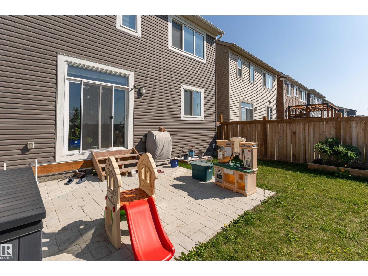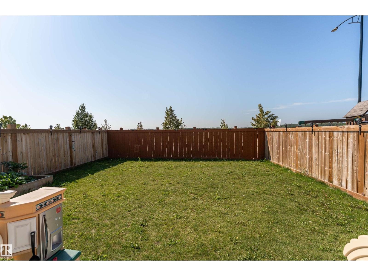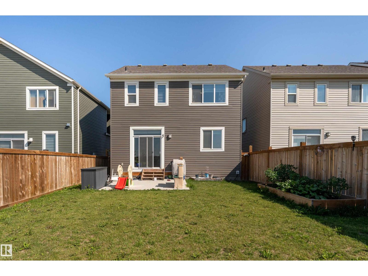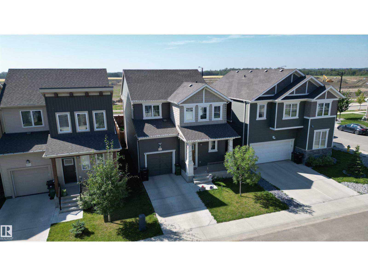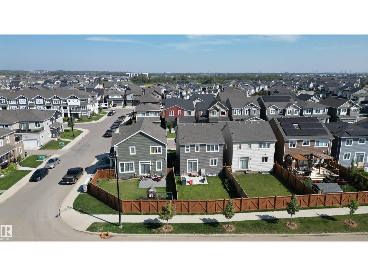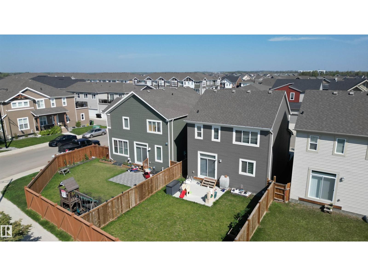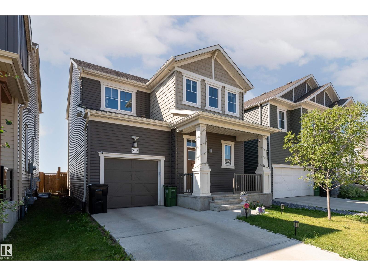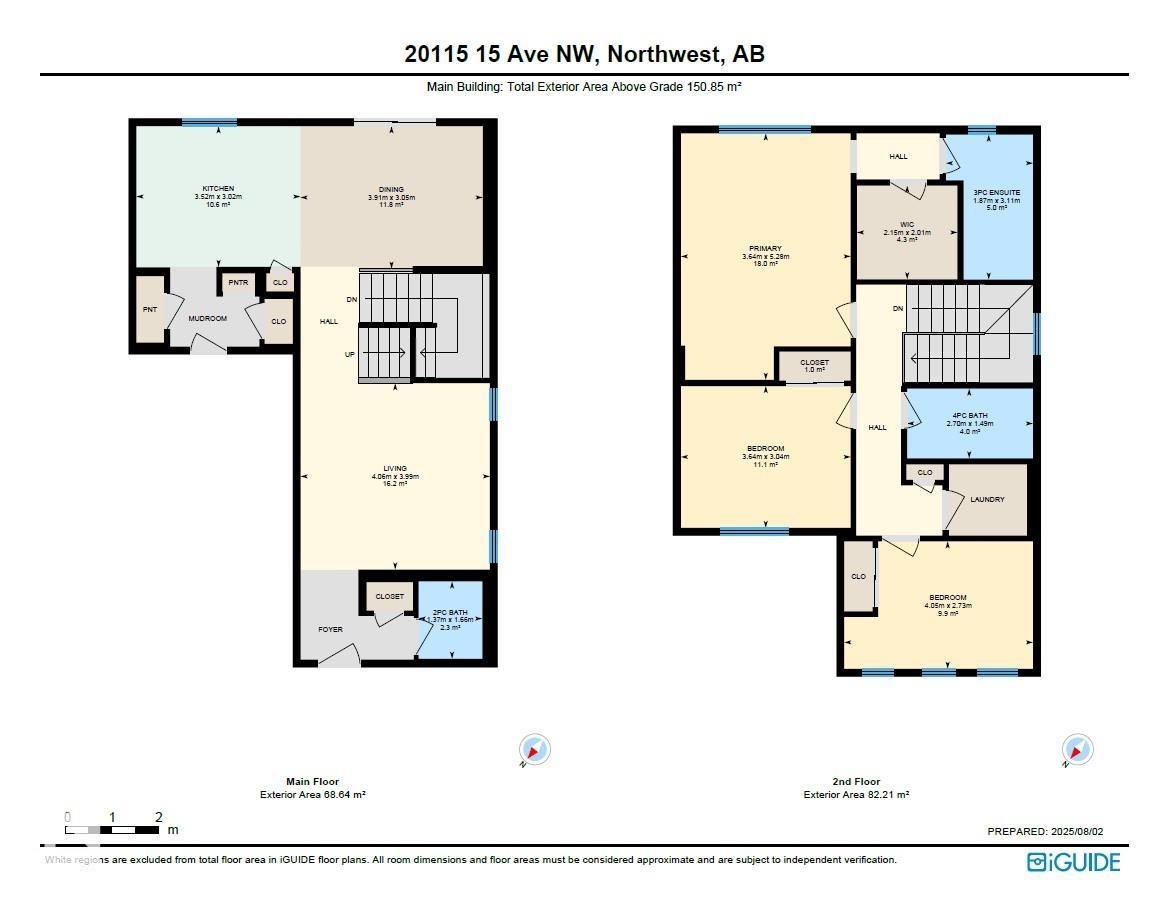3 Bedroom
3 Bathroom
1,624 ft2
Forced Air
$475,000
Welcome to this charming 3-bedroom, 2.5-bath home in the family-friendly community of Stillwater. Offering 1,625 sq. ft. of stylish living space, the main floor features a cozy living room, spacious dining area, and a modern kitchen with a gas stove, stainless steel appliances, and plenty of cabinet and counter space. Upstairs, you’ll find a large primary suite with walk-in closet and 3-pc ensuite, two additional spacious bedrooms, a convenient laundry area, and a 4-pc bath. The fenced backyard with a patio provides a great space for gatherings, children, or simply relaxing, while the unfinished basement offers endless possibilities. Complete this home with an attached single garage with EV charging. This home is ideally located close to shopping, playgrounds, parks, public transit, the River Cree Resort, Costco, and quick access to Anthony Henday Drive for an easy commute. Don’t miss the chance to make this beautiful home yours and start enjoying everything Stillwater has to offer! (id:62055)
Property Details
|
MLS® Number
|
E4454922 |
|
Property Type
|
Single Family |
|
Neigbourhood
|
Stillwater |
|
Amenities Near By
|
Playground, Public Transit, Schools, Shopping |
|
Features
|
Flat Site |
|
Parking Space Total
|
2 |
|
Structure
|
Patio(s) |
Building
|
Bathroom Total
|
3 |
|
Bedrooms Total
|
3 |
|
Appliances
|
Dishwasher, Dryer, Hood Fan, Microwave, Refrigerator, Gas Stove(s), Washer |
|
Basement Development
|
Unfinished |
|
Basement Type
|
Full (unfinished) |
|
Constructed Date
|
2021 |
|
Construction Style Attachment
|
Detached |
|
Half Bath Total
|
1 |
|
Heating Type
|
Forced Air |
|
Stories Total
|
2 |
|
Size Interior
|
1,624 Ft2 |
|
Type
|
House |
Parking
Land
|
Acreage
|
No |
|
Fence Type
|
Fence |
|
Land Amenities
|
Playground, Public Transit, Schools, Shopping |
|
Size Irregular
|
294.12 |
|
Size Total
|
294.12 M2 |
|
Size Total Text
|
294.12 M2 |
Rooms
| Level |
Type |
Length |
Width |
Dimensions |
|
Main Level |
Living Room |
4.06 m |
3.99 m |
4.06 m x 3.99 m |
|
Main Level |
Dining Room |
3.91 m |
3.05 m |
3.91 m x 3.05 m |
|
Main Level |
Kitchen |
3.52 m |
3.02 m |
3.52 m x 3.02 m |
|
Upper Level |
Primary Bedroom |
3.64 m |
5.28 m |
3.64 m x 5.28 m |
|
Upper Level |
Bedroom 2 |
3.64 m |
3.04 m |
3.64 m x 3.04 m |
|
Upper Level |
Bedroom 3 |
4.05 m |
2.73 m |
4.05 m x 2.73 m |


