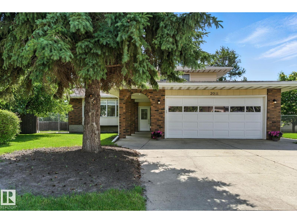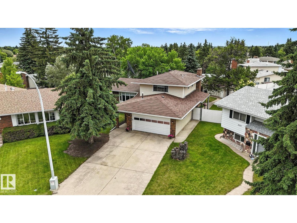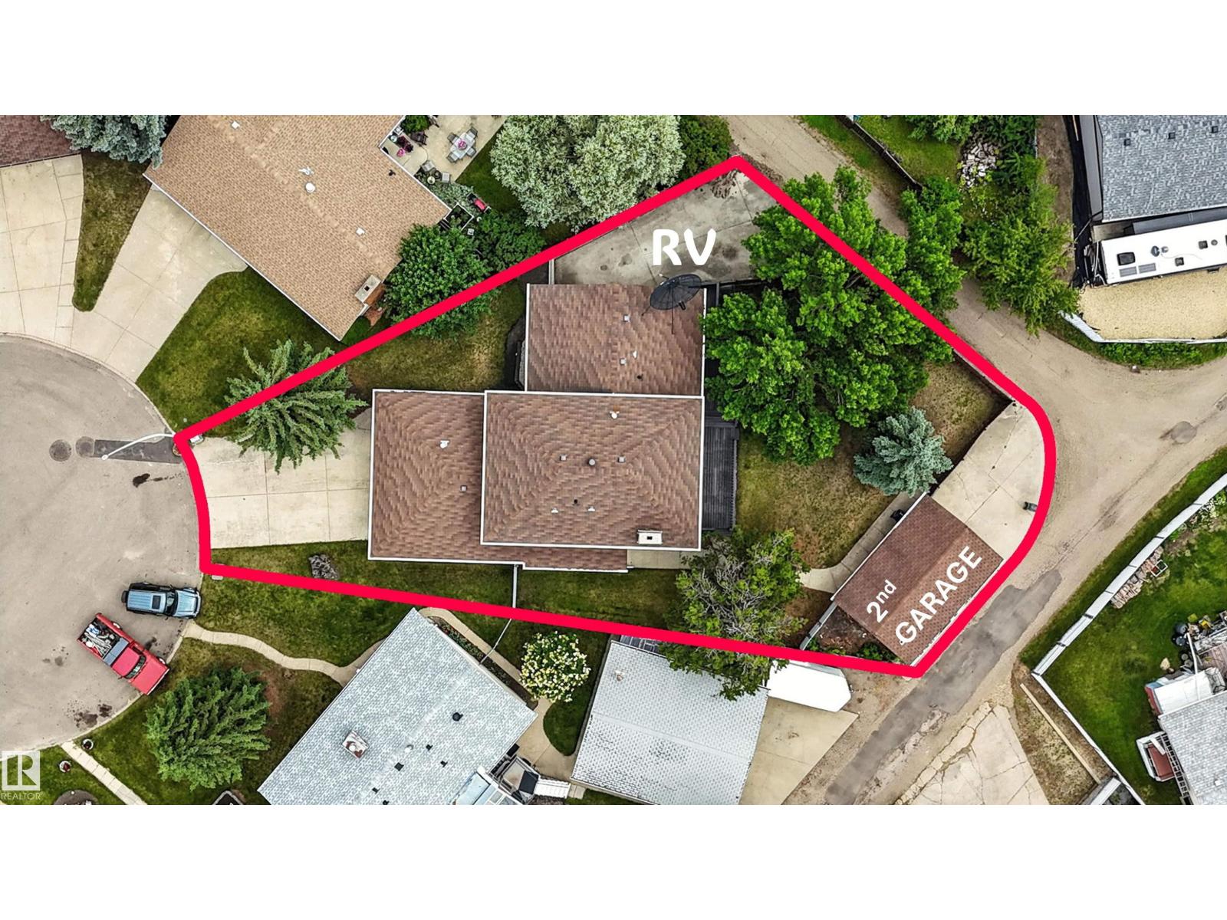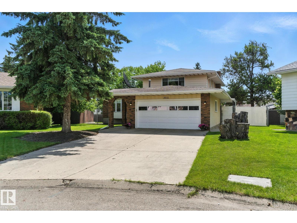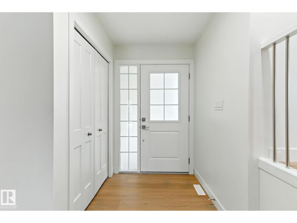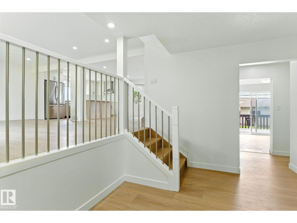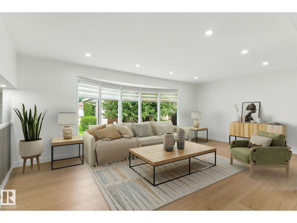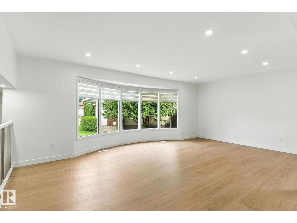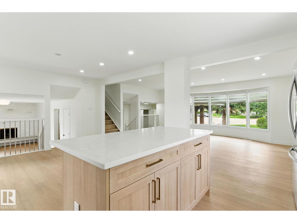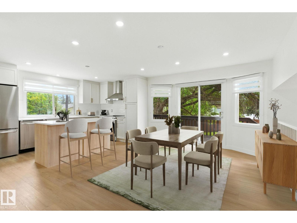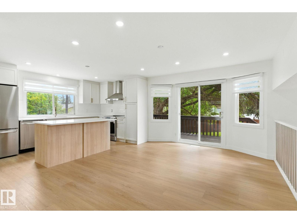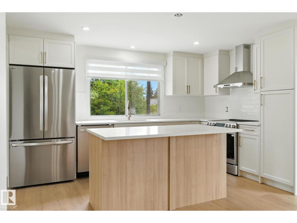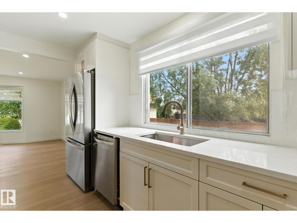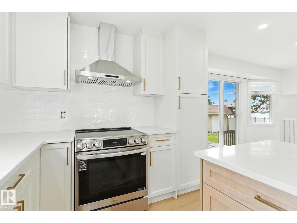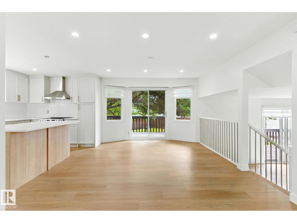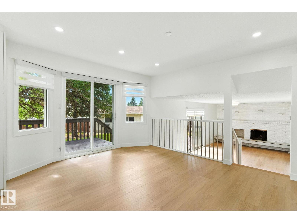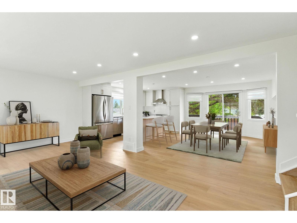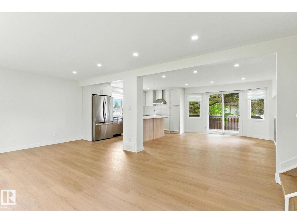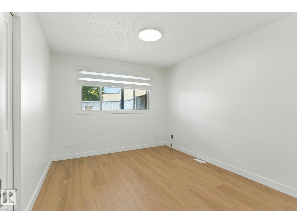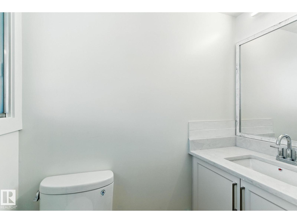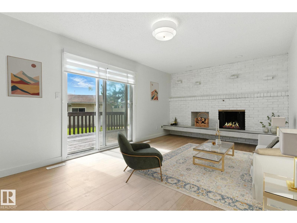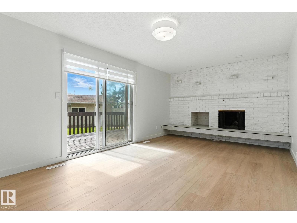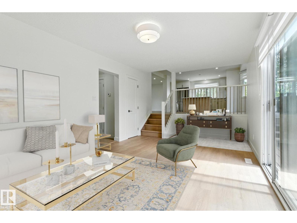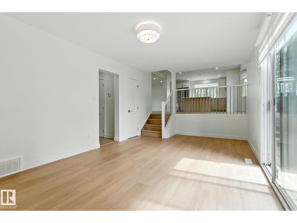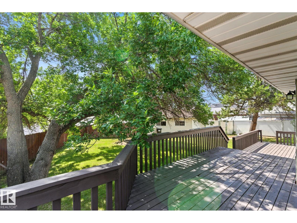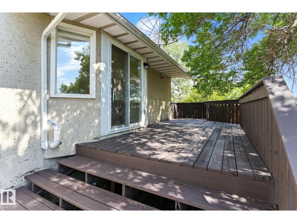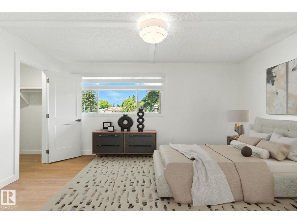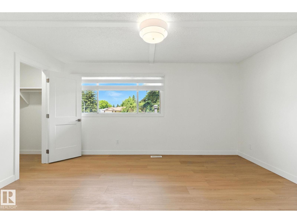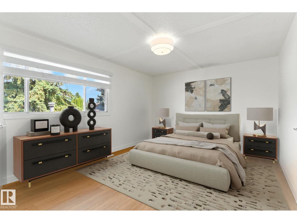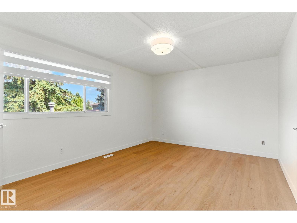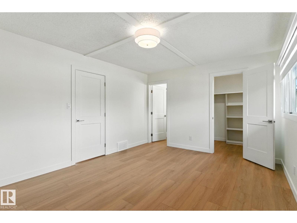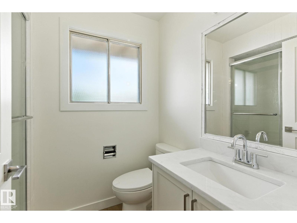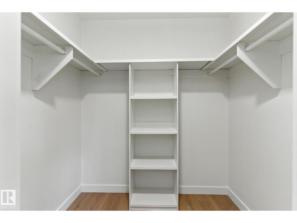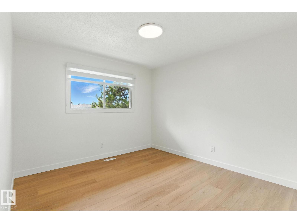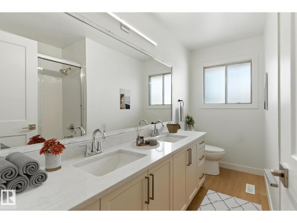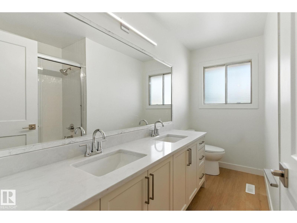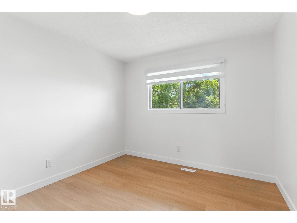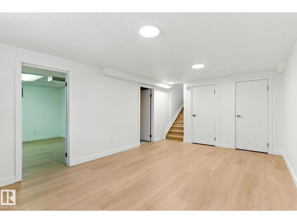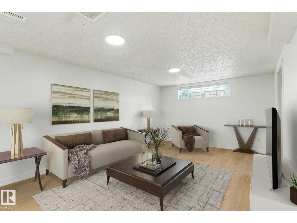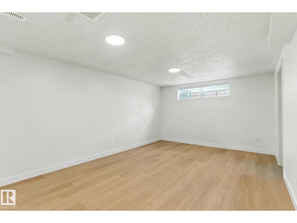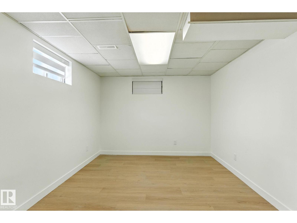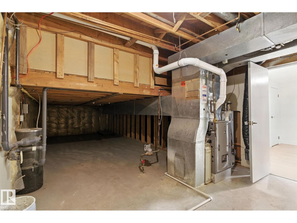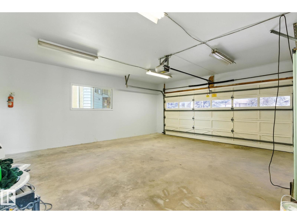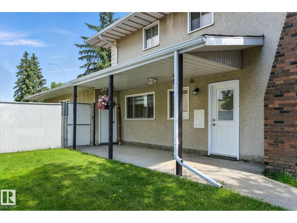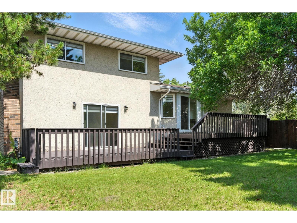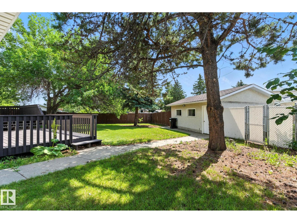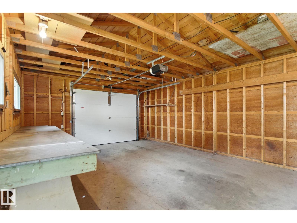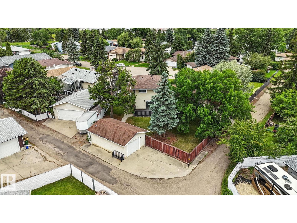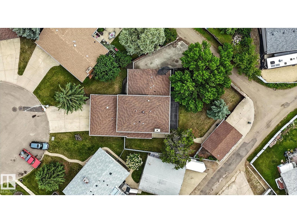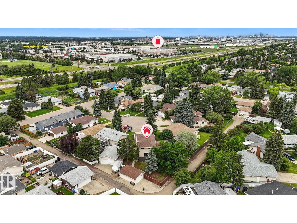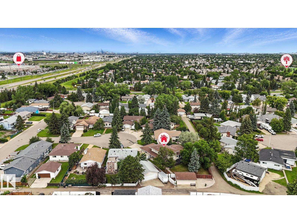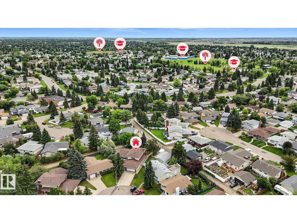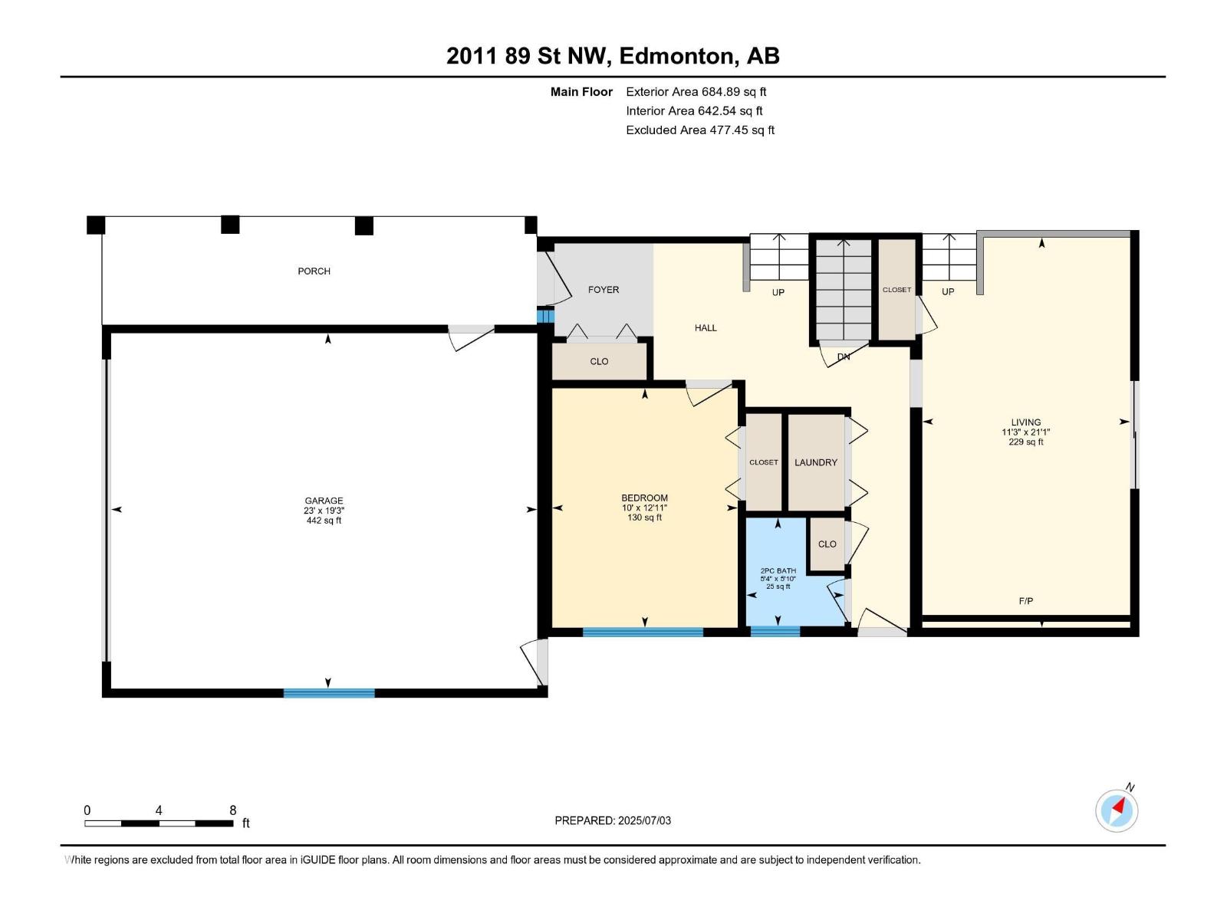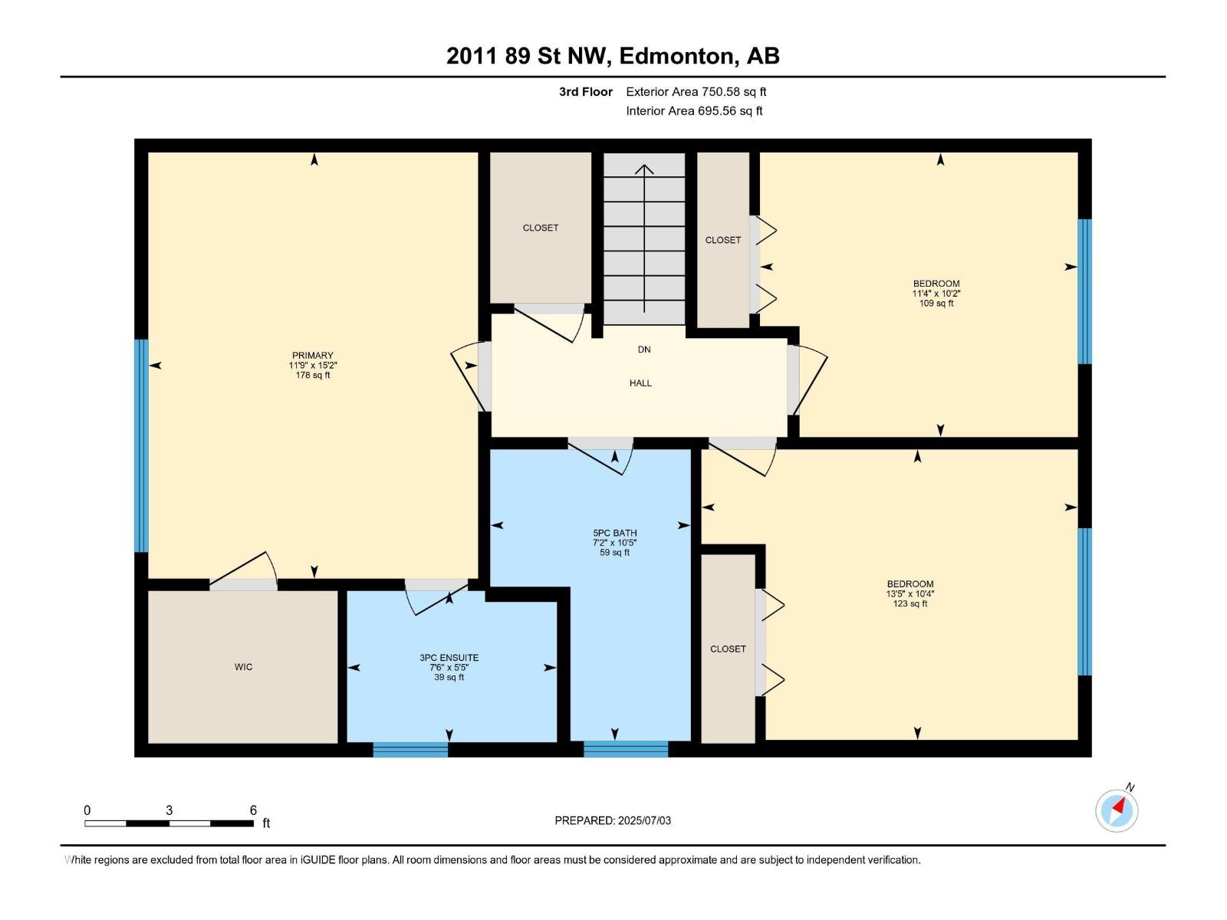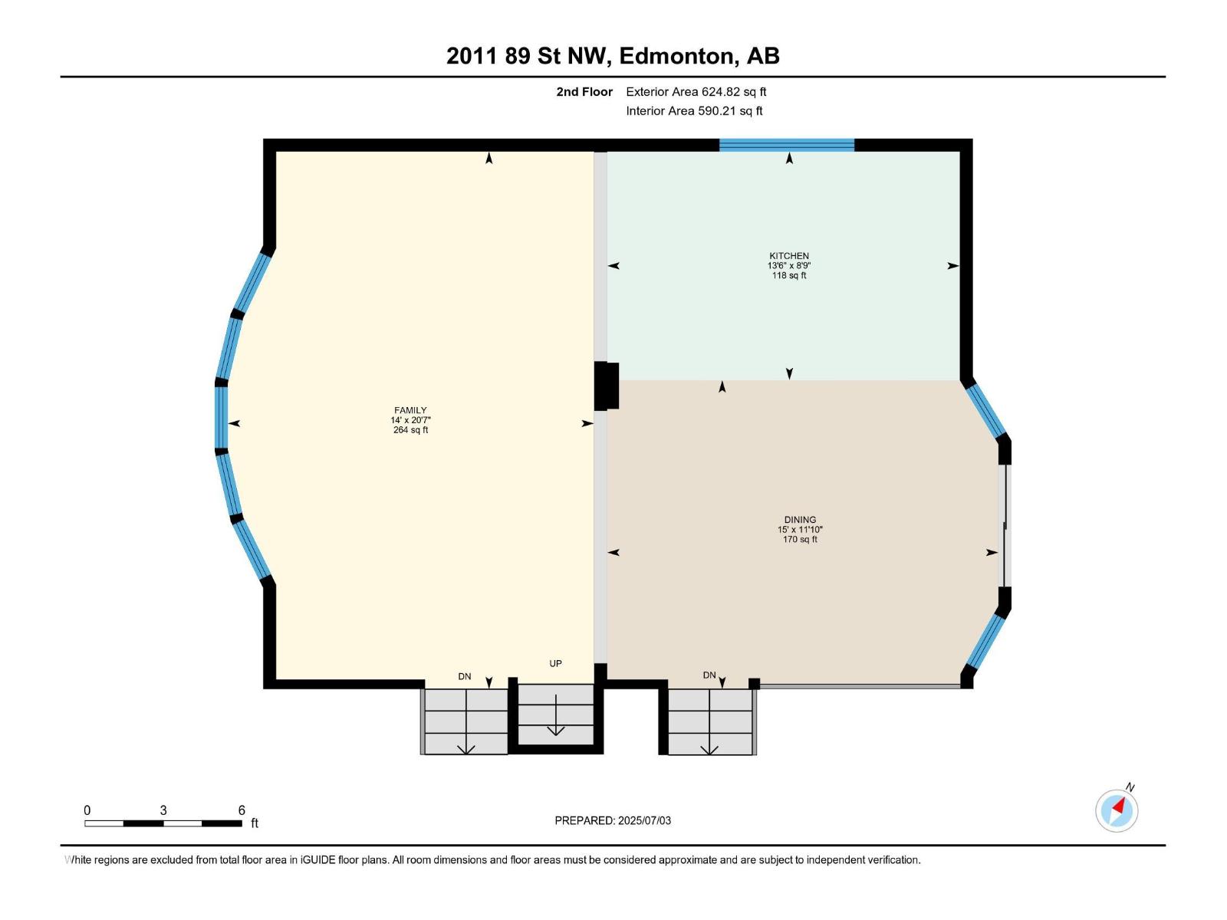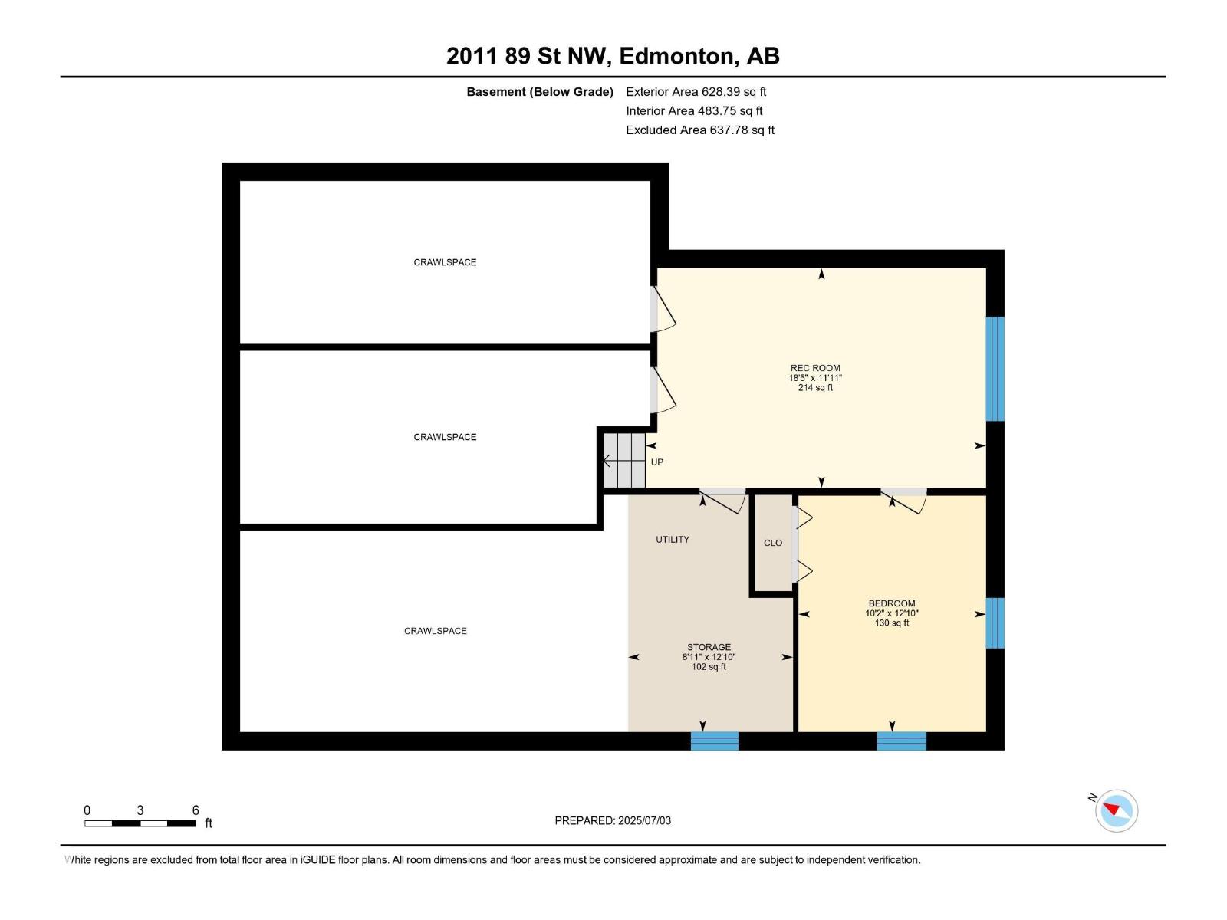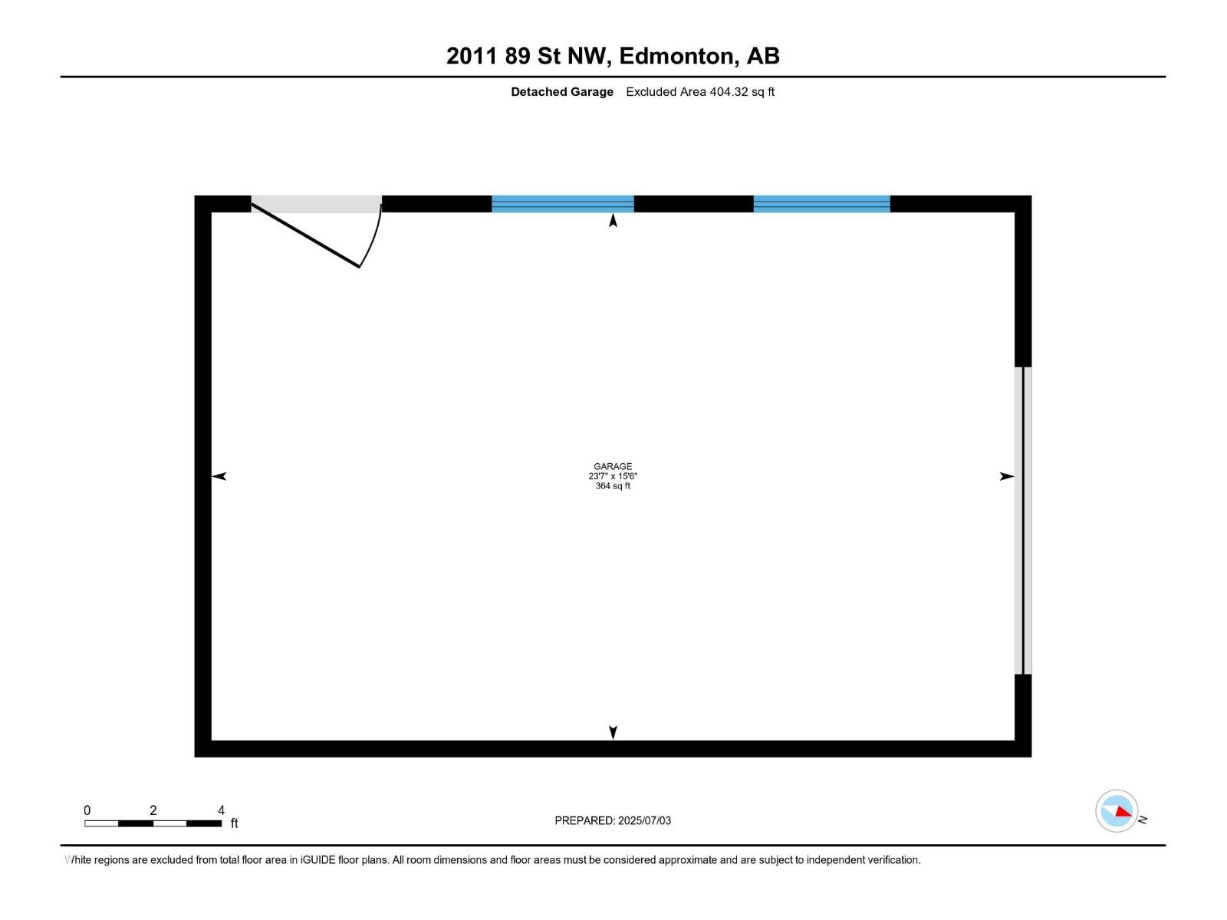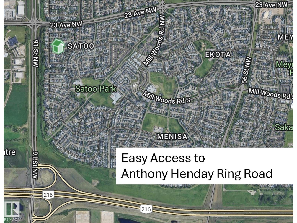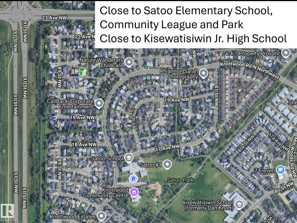5 Bedroom
3 Bathroom
2,060 ft2
Fireplace
Forced Air
$599,900
IMMEDIATE POSSESSION! FULLY RENOVATED, open floor plan with 5 BEDS & 3 BATHS in SATOO! Located at the end of a CUL-DE-SAC, this 900 sq.m PIE LOT has a MASSIVE BACKYARD with GIANT DECK, a FULL RV PARKING PAD off the back alley, plus an O/S DETACHED GARAGE in addition to the DOUBLE ATTACHED GARAGE. Inside, OVER $100k in quality renos: high-end QUARTZ COUNTERS & new cabinets, 8mm VINYL PLANK FLOORING THROUGHOUT, SS appliances, HE FURNACE, doors, ZEBRA BLINDS, hardware & fixtures! Upstairs, the primary bedroom has an ENSUITE with a tile shower and WALK-IN CLOSET, 2 more generous bedrooms and a large linen closet. The main floor has been opened up with a MODERN KITCHEN, living and dining space. VIBRANT LIGHT with bay windows and 2 patio doors. A main floor bedroom/office at the front door, laundry closet, 2pc bath and FAMILY ROOM with WOOD FIREPLACE. Downstairs, a REC ROOM, bedroom, and TONS OF STORAGE in mechanical room and crawl space. Walking distance to SATOO SCHOOL, easy access to ANTHONY HENDAY & more (id:62055)
Property Details
|
MLS® Number
|
E4462935 |
|
Property Type
|
Single Family |
|
Neigbourhood
|
Satoo |
|
Amenities Near By
|
Schools, Shopping |
|
Features
|
Cul-de-sac, Lane, No Animal Home, No Smoking Home |
|
Parking Space Total
|
7 |
|
Structure
|
Deck |
Building
|
Bathroom Total
|
3 |
|
Bedrooms Total
|
5 |
|
Appliances
|
Dishwasher, Dryer, Garage Door Opener, Hood Fan, Refrigerator, Stove, Washer, Window Coverings |
|
Basement Development
|
Finished |
|
Basement Type
|
Full (finished) |
|
Constructed Date
|
1975 |
|
Construction Style Attachment
|
Detached |
|
Fireplace Fuel
|
Wood |
|
Fireplace Present
|
Yes |
|
Fireplace Type
|
Unknown |
|
Half Bath Total
|
1 |
|
Heating Type
|
Forced Air |
|
Size Interior
|
2,060 Ft2 |
|
Type
|
House |
Parking
|
Attached Garage
|
|
|
R V
|
|
|
Detached Garage
|
|
Land
|
Acreage
|
No |
|
Fence Type
|
Fence |
|
Land Amenities
|
Schools, Shopping |
|
Size Irregular
|
907.58 |
|
Size Total
|
907.58 M2 |
|
Size Total Text
|
907.58 M2 |
Rooms
| Level |
Type |
Length |
Width |
Dimensions |
|
Basement |
Bedroom 5 |
3.91 m |
|
3.91 m x Measurements not available |
|
Basement |
Recreation Room |
5.63 m |
|
5.63 m x Measurements not available |
|
Basement |
Storage |
3.92 m |
|
3.92 m x Measurements not available |
|
Main Level |
Living Room |
6.27 m |
|
6.27 m x Measurements not available |
|
Main Level |
Dining Room |
4.57 m |
|
4.57 m x Measurements not available |
|
Main Level |
Kitchen |
4.12 m |
|
4.12 m x Measurements not available |
|
Main Level |
Family Room |
6.43 m |
|
6.43 m x Measurements not available |
|
Main Level |
Bedroom 4 |
3.94 m |
|
3.94 m x Measurements not available |
|
Upper Level |
Primary Bedroom |
4.63 m |
|
4.63 m x Measurements not available |
|
Upper Level |
Bedroom 2 |
4.09 m |
|
4.09 m x Measurements not available |
|
Upper Level |
Bedroom 3 |
3.45 m |
|
3.45 m x Measurements not available |


