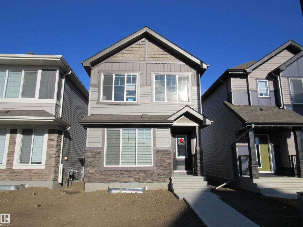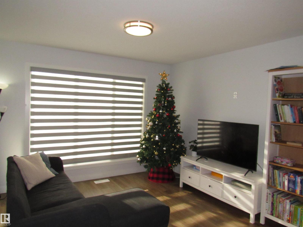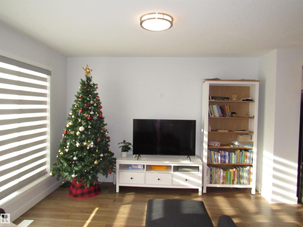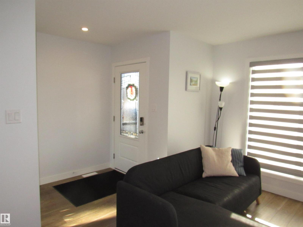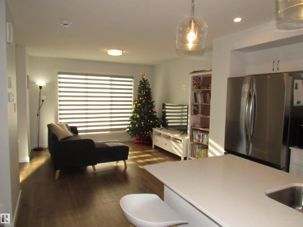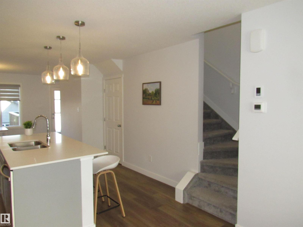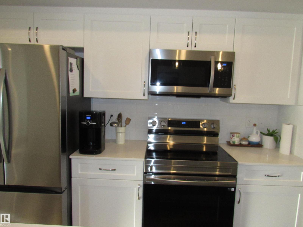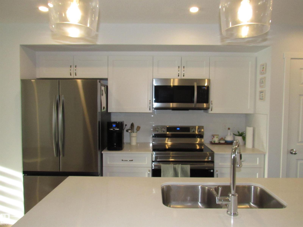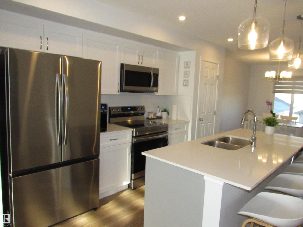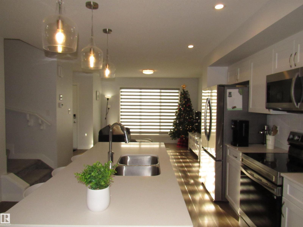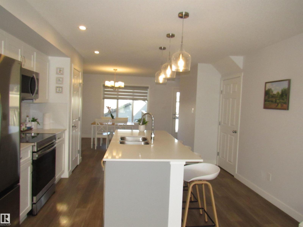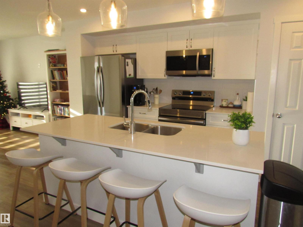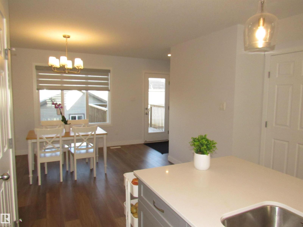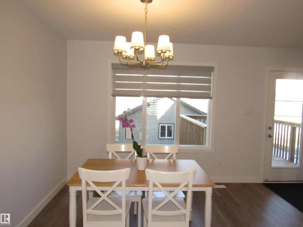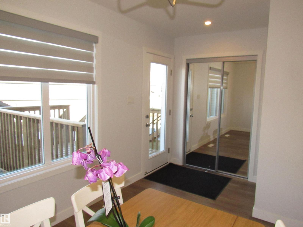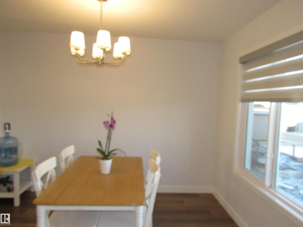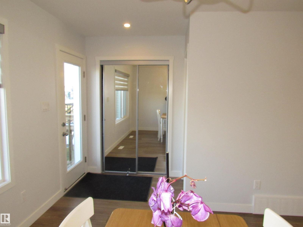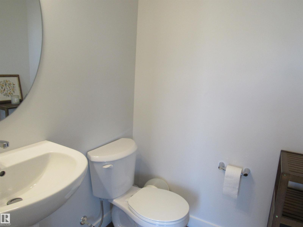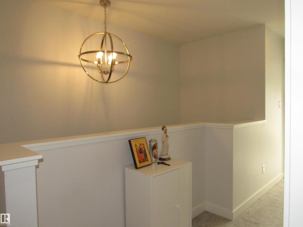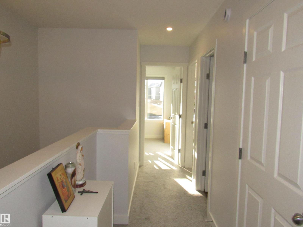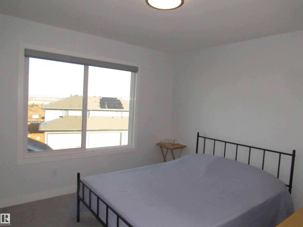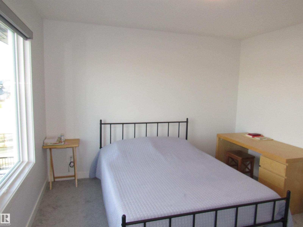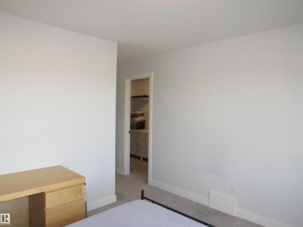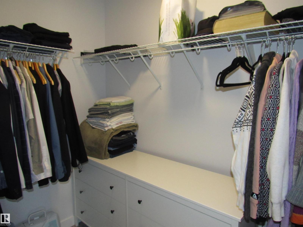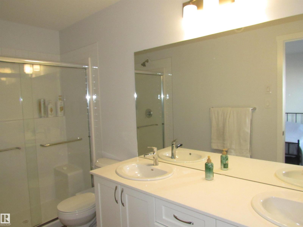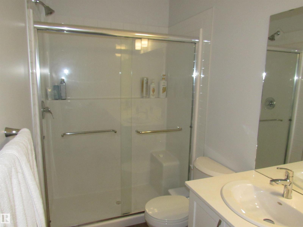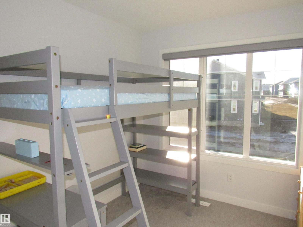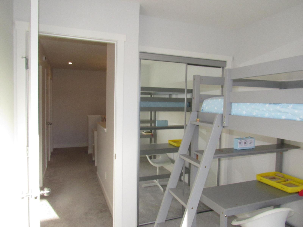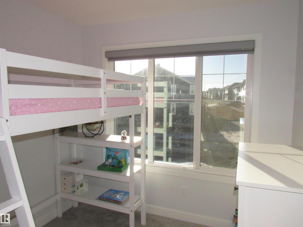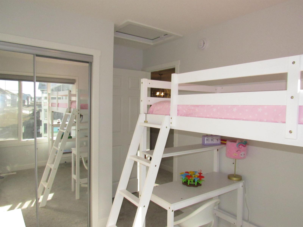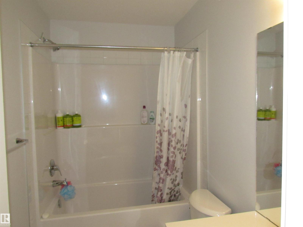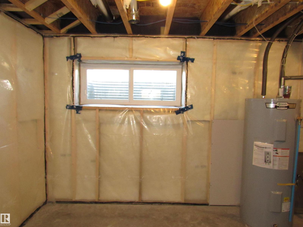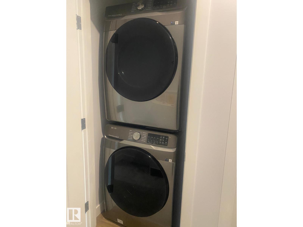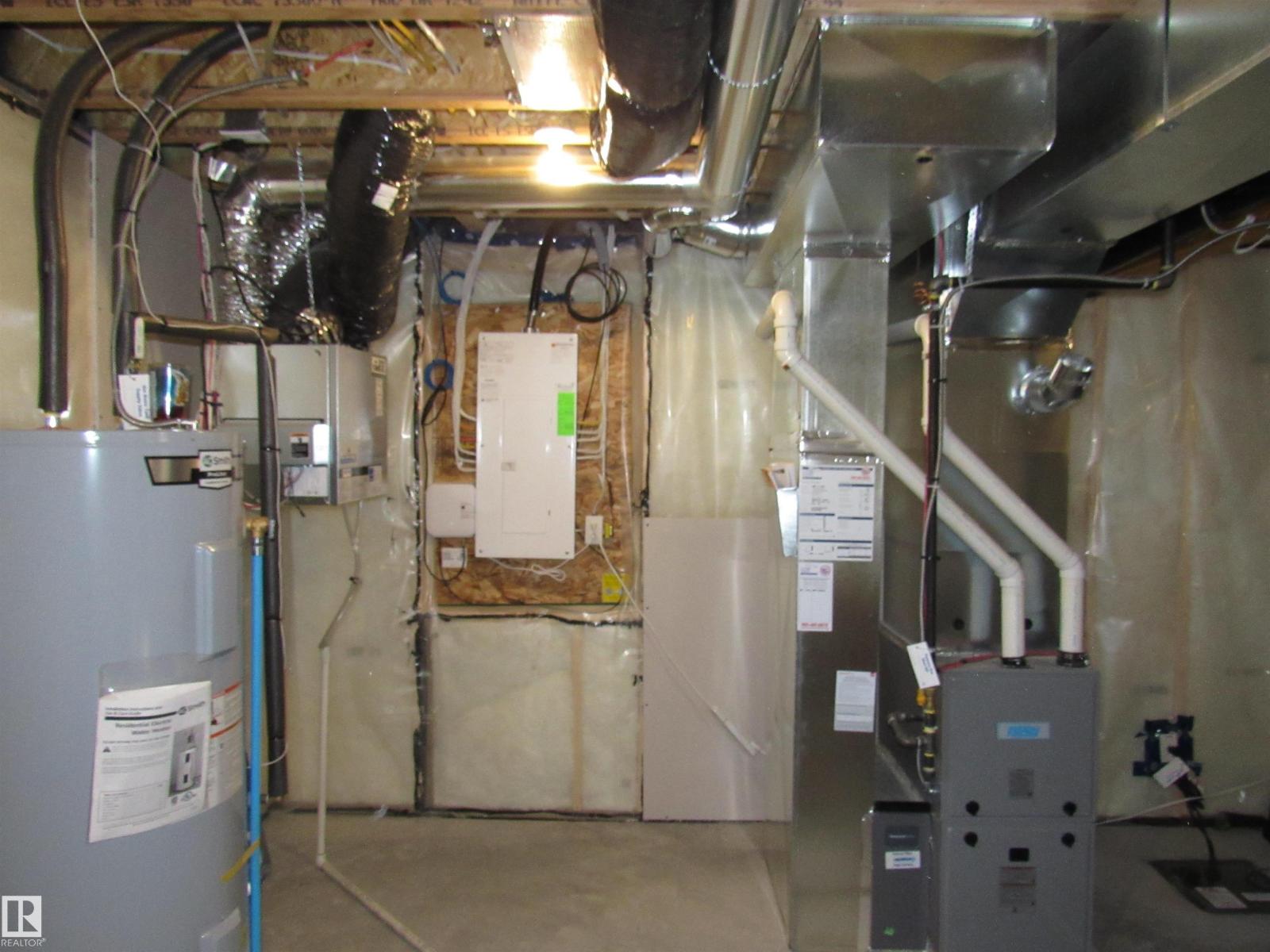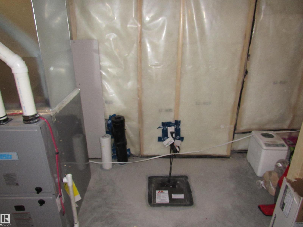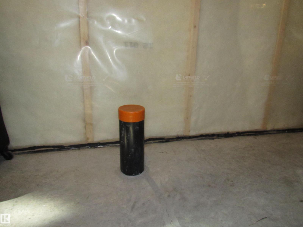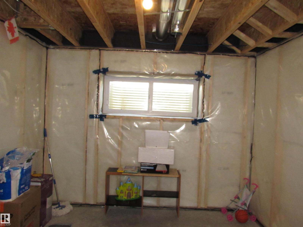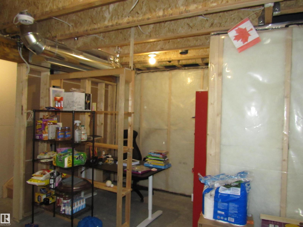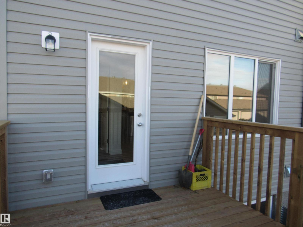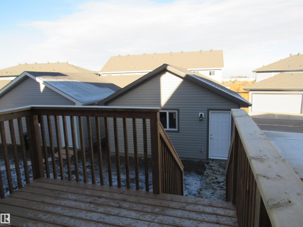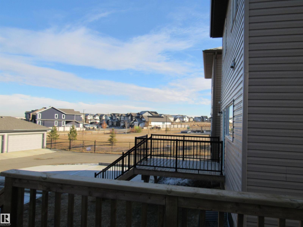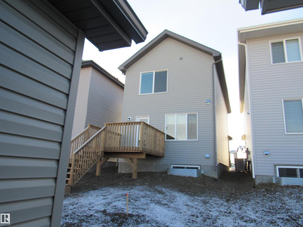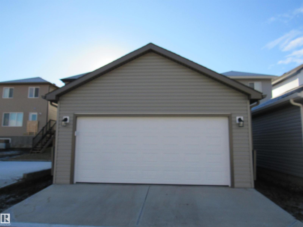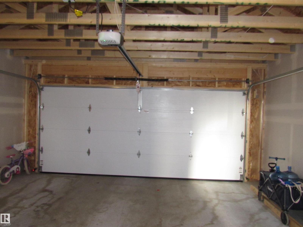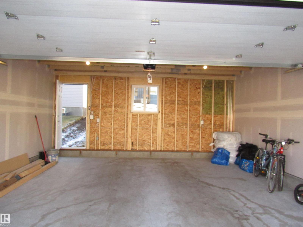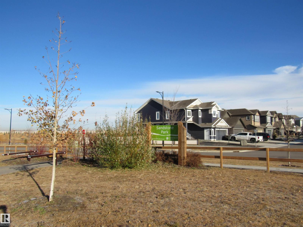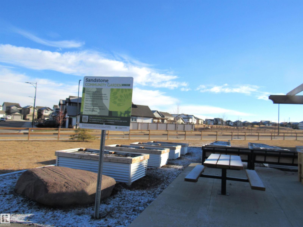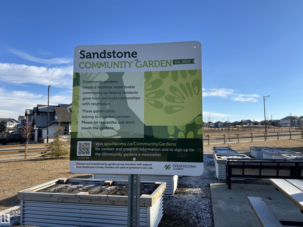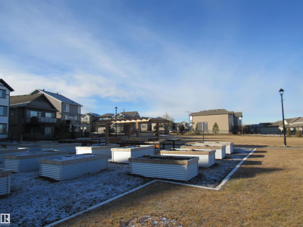3 Bedroom
3 Bathroom
1,358 ft2
Forced Air
$495,000
Bright and open 3 bedroom 2 storey located at the popular community of Summerwood in Sherwood Park. Better than new! Newly built double garage, deck and window coverings. Luxury vinyl plank flooring thru out. Cozy living room with large window filled with natural light. Open kitchen with quartz countertop, ceramic tiles backsplash, stainless steel appliances and central island with breakfast bar. Sunny dining nook off rear door to sundeck. Main floor also comes with 2 pcs bath. Upstairs features 3 bedroom, laundry room and 4 pcs bath. Primary bedroom with walk in closet and 4 pcs ensuite including double sink. Unfinished basement has rough in plumbing for future development. Quiet crescent location. Just steps to the park and community garden. Close to schools, bus ,shops and easy access to main road and highways. (id:62055)
Property Details
|
MLS® Number
|
E4465913 |
|
Property Type
|
Single Family |
|
Neigbourhood
|
Summerwood |
|
Amenities Near By
|
Public Transit, Schools, Shopping |
|
Features
|
Park/reserve, Lane |
|
Structure
|
Deck |
Building
|
Bathroom Total
|
3 |
|
Bedrooms Total
|
3 |
|
Appliances
|
Dishwasher, Dryer, Garage Door Opener Remote(s), Garage Door Opener, Microwave Range Hood Combo, Refrigerator, Stove, Washer, Window Coverings |
|
Basement Development
|
Unfinished |
|
Basement Type
|
Full (unfinished) |
|
Constructed Date
|
2024 |
|
Construction Style Attachment
|
Detached |
|
Half Bath Total
|
1 |
|
Heating Type
|
Forced Air |
|
Stories Total
|
2 |
|
Size Interior
|
1,358 Ft2 |
|
Type
|
House |
Parking
Land
|
Acreage
|
No |
|
Land Amenities
|
Public Transit, Schools, Shopping |
Rooms
| Level |
Type |
Length |
Width |
Dimensions |
|
Main Level |
Living Room |
3.59 m |
4.64 m |
3.59 m x 4.64 m |
|
Main Level |
Dining Room |
3.41 m |
3.39 m |
3.41 m x 3.39 m |
|
Main Level |
Kitchen |
3.98 m |
3.61 m |
3.98 m x 3.61 m |
|
Upper Level |
Primary Bedroom |
3.43 m |
3.54 m |
3.43 m x 3.54 m |
|
Upper Level |
Bedroom 2 |
3.07 m |
2.48 m |
3.07 m x 2.48 m |
|
Upper Level |
Bedroom 3 |
2.57 m |
3.12 m |
2.57 m x 3.12 m |


