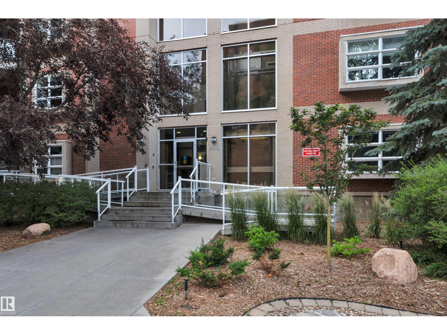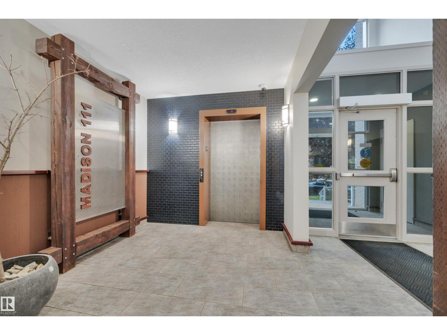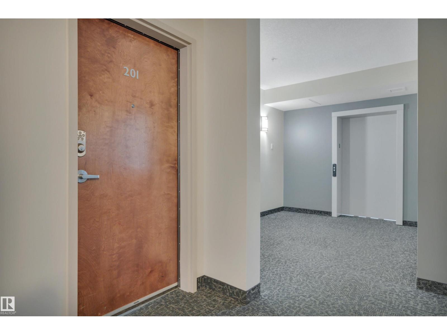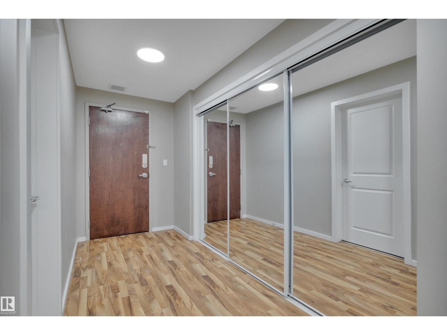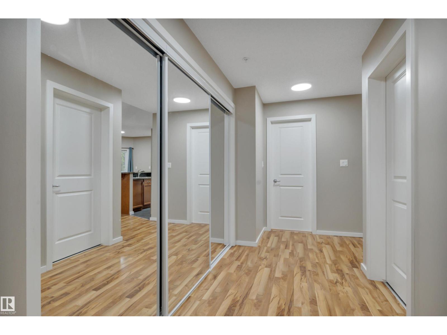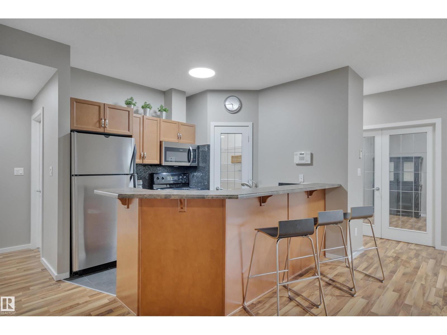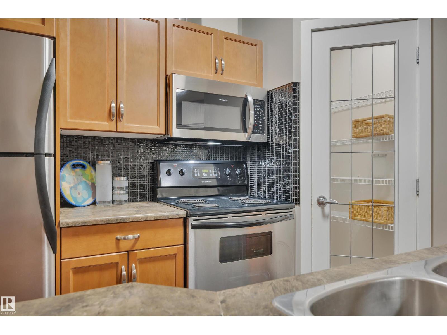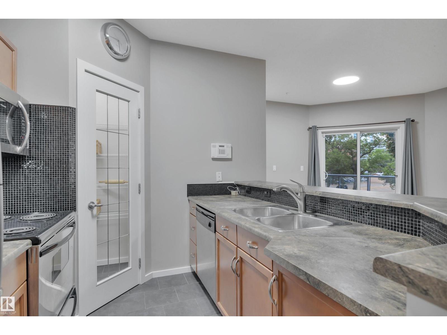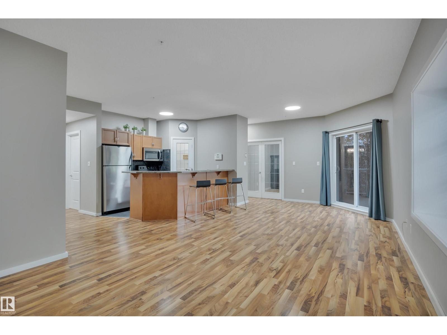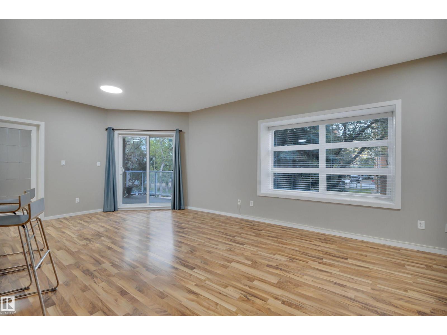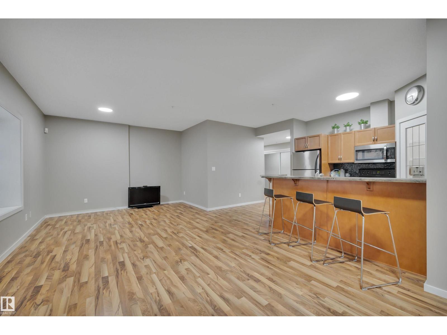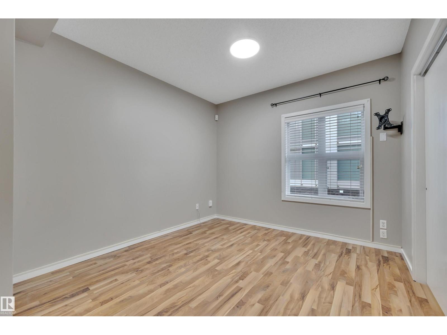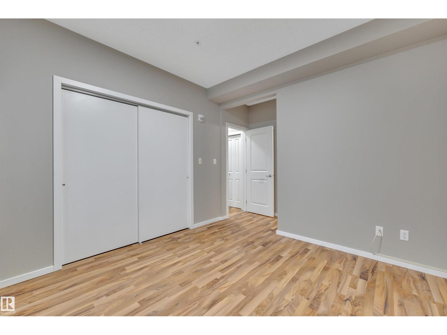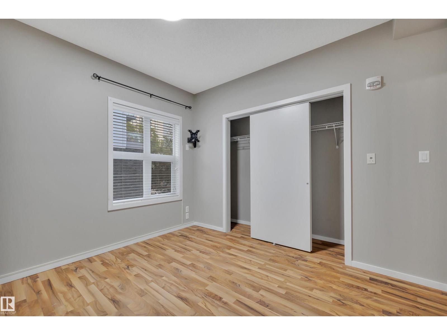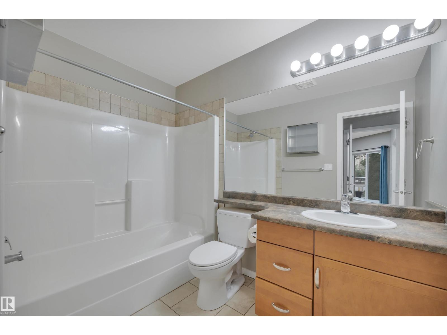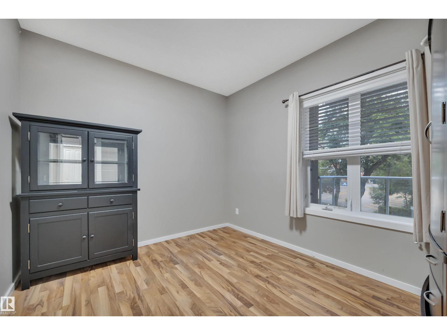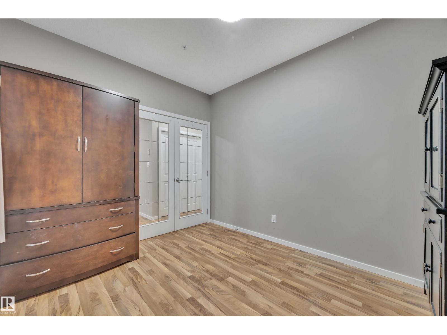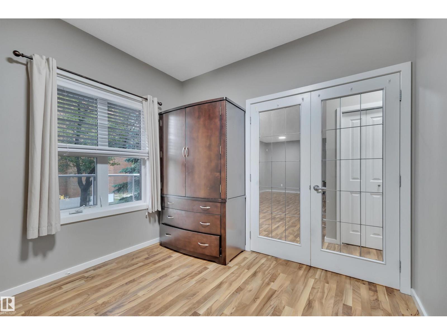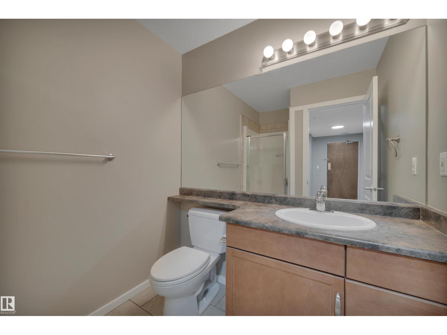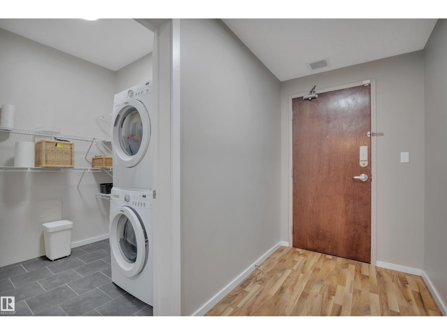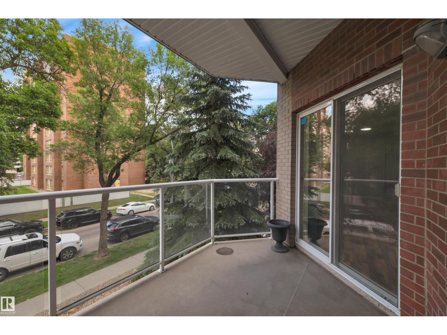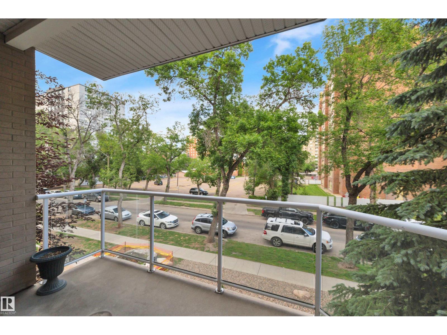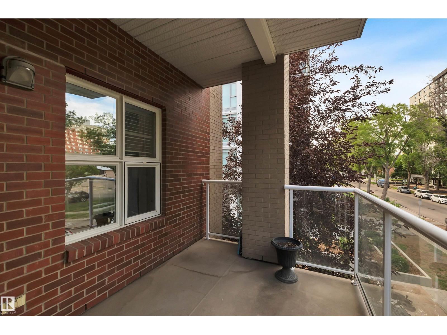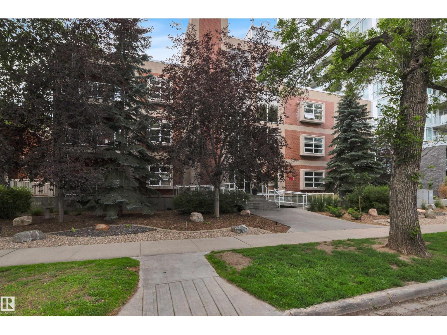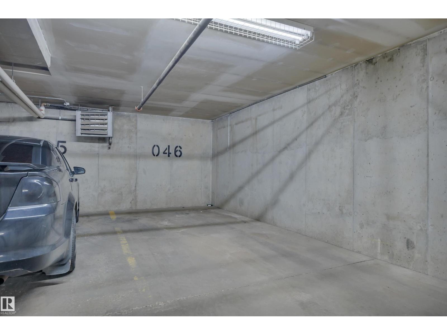#201 9910 111 St Nw Edmonton, Alberta T5K 1K2
$269,900Maintenance, Heat, Insurance, Property Management, Other, See Remarks, Water
$682.96 Monthly
Maintenance, Heat, Insurance, Property Management, Other, See Remarks, Water
$682.96 MonthlyGorgeous renovated 2-bedroom*, 2-bath condo with titled heated underground parking on a quiet, tree-lined street. Freshly painted with new LED lighting, custom mirrored closet doors, upgraded faucets, and modern hardware throughout. Over 1,000 sqft with 9-ft ceilings, this bright unit is filled with natural light from large windows. The kitchen features stainless steel appliances, slate tile, a walk-in pantry, and a raised eating bar. The living room is centrally located, with the primary suite and 4-pc ensuite on one side and a den with French doors (includes armoire, used as a bedroom) on the other for added privacy. Slate tile in kitchen, laundry, and baths; laminate in living, dining, and bedrooms; plus in-floor heating throughout. Enjoy elegant downtown living close to all amenities—just 230m to the LRT and minutes to the University. (id:62055)
Property Details
| MLS® Number | E4460636 |
| Property Type | Single Family |
| Neigbourhood | Wîhkwêntôwin |
| Amenities Near By | Golf Course, Public Transit, Schools, Shopping |
| Community Features | Public Swimming Pool |
| Features | Park/reserve |
| Parking Space Total | 1 |
Building
| Bathroom Total | 2 |
| Bedrooms Total | 2 |
| Appliances | Dishwasher, Dryer, Microwave Range Hood Combo, Refrigerator, Stove, Washer |
| Basement Type | None |
| Constructed Date | 2004 |
| Fire Protection | Smoke Detectors |
| Heating Type | In Floor Heating |
| Size Interior | 1,010 Ft2 |
| Type | Apartment |
Parking
| Heated Garage | |
| Parkade | |
| Underground |
Land
| Acreage | No |
| Land Amenities | Golf Course, Public Transit, Schools, Shopping |
Rooms
| Level | Type | Length | Width | Dimensions |
|---|---|---|---|---|
| Main Level | Living Room | 3.76 m | 5.31 m | 3.76 m x 5.31 m |
| Main Level | Dining Room | 3.7 m | 2.57 m | 3.7 m x 2.57 m |
| Main Level | Kitchen | 2.79 m | 2.95 m | 2.79 m x 2.95 m |
| Main Level | Primary Bedroom | 3.24 m | 4.52 m | 3.24 m x 4.52 m |
| Main Level | Bedroom 2 | 2.98 m | 3.46 m | 2.98 m x 3.46 m |
| Main Level | Laundry Room | 2.15 m | 1.77 m | 2.15 m x 1.77 m |
Contact Us
Contact us for more information


