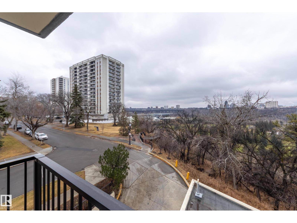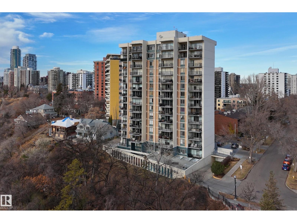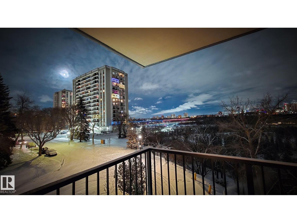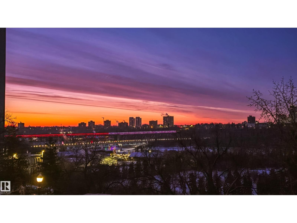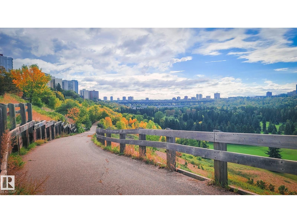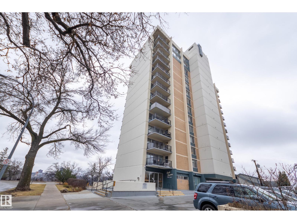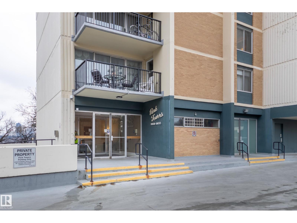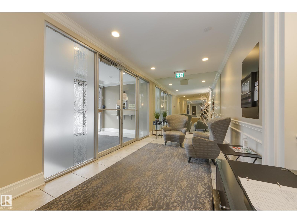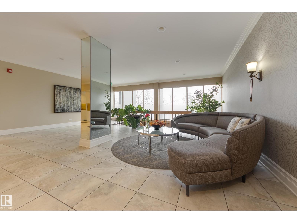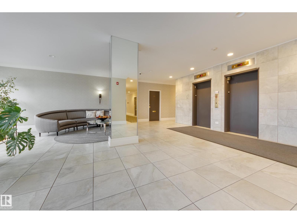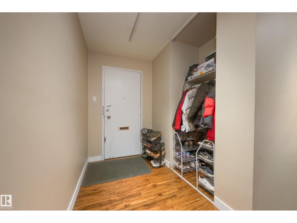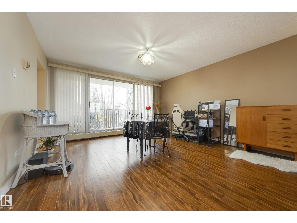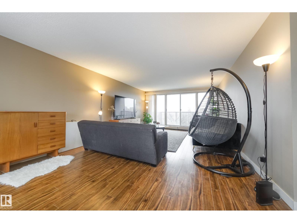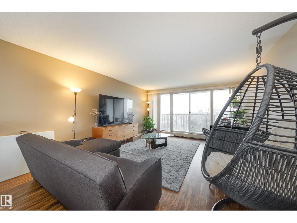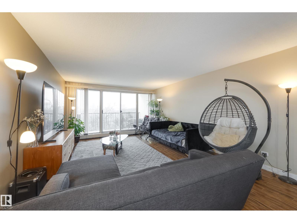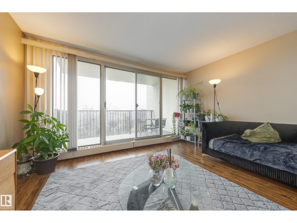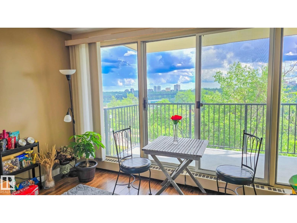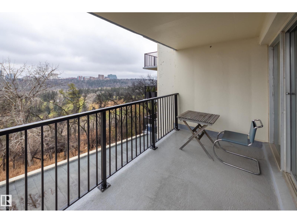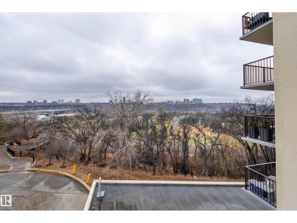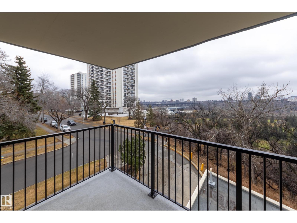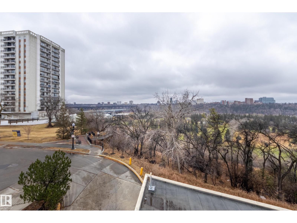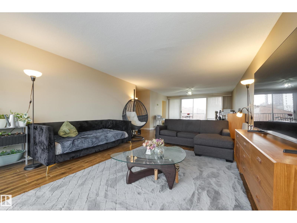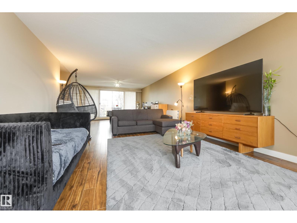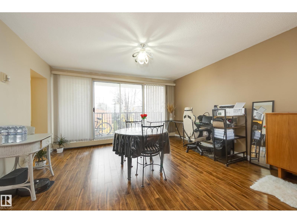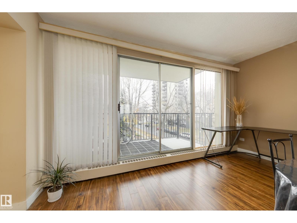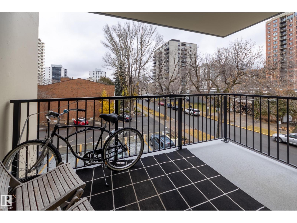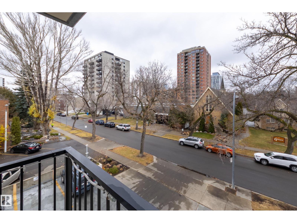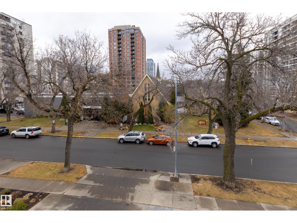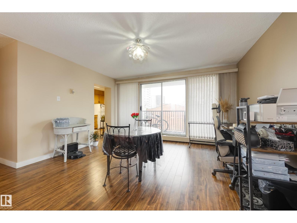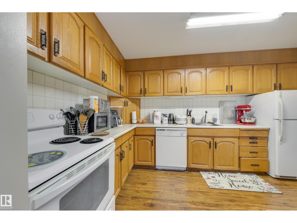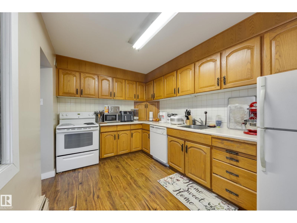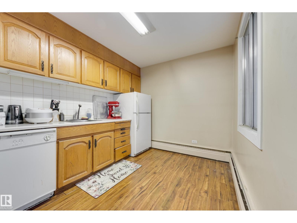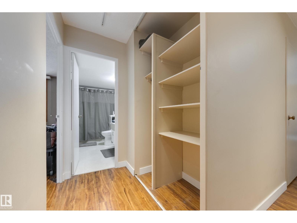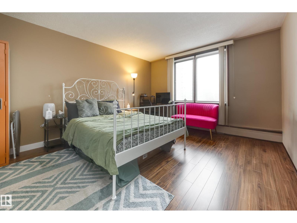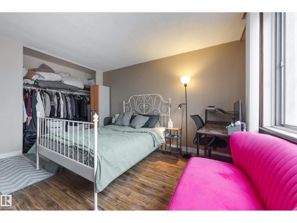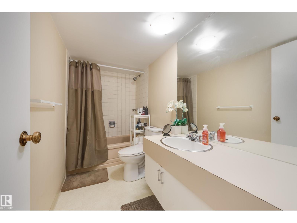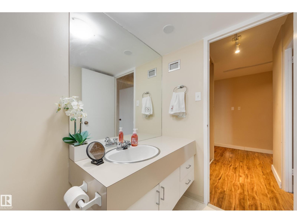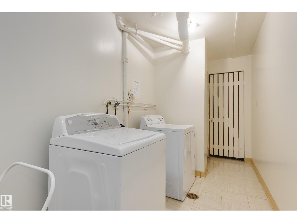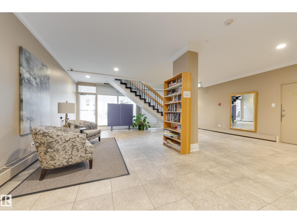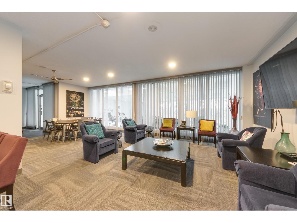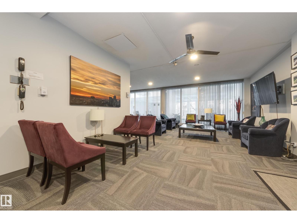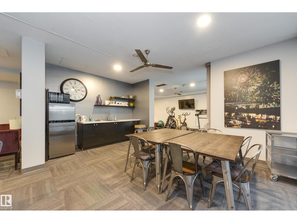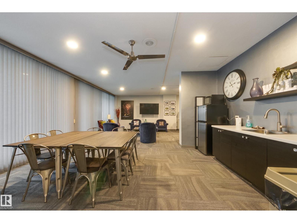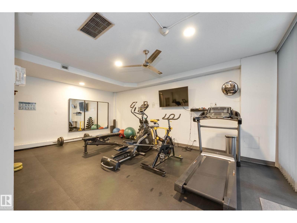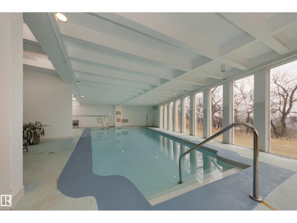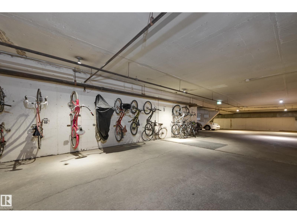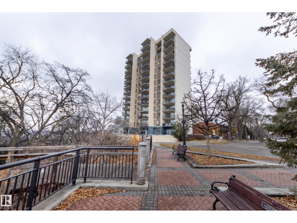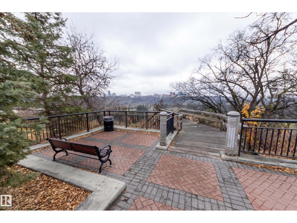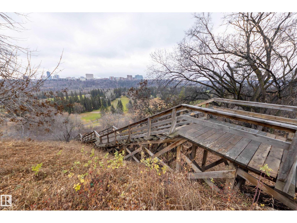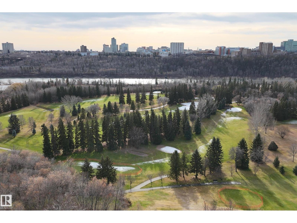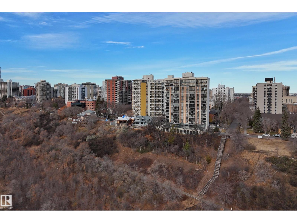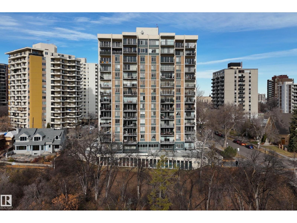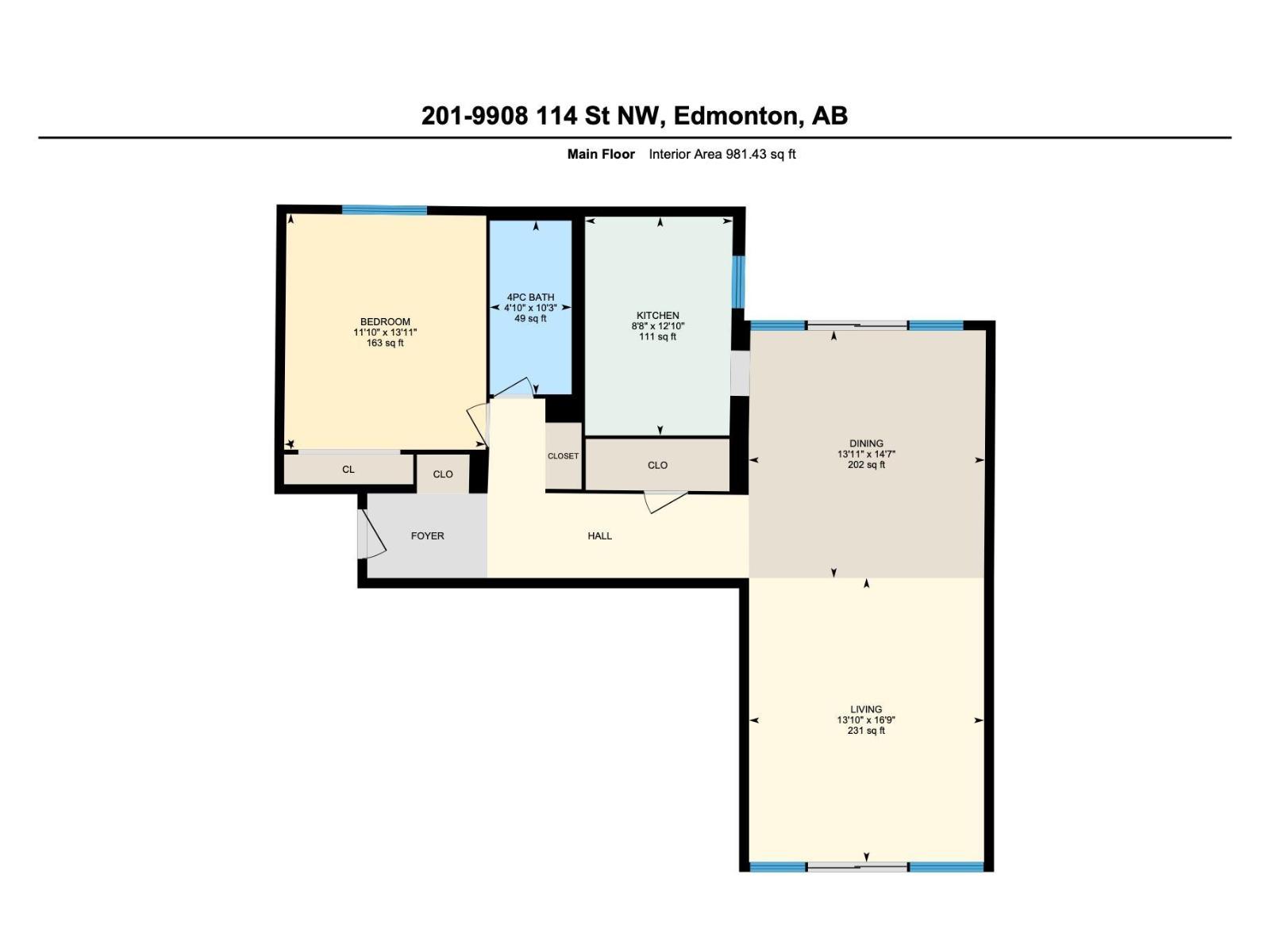#201 9908 114 St Nw Edmonton, Alberta T5K 1R1
$189,900Maintenance, Caretaker, Electricity, Exterior Maintenance, Heat, Insurance, Common Area Maintenance, Landscaping, Other, See Remarks, Property Management, Water
$1,121.81 Monthly
Maintenance, Caretaker, Electricity, Exterior Maintenance, Heat, Insurance, Common Area Maintenance, Landscaping, Other, See Remarks, Property Management, Water
$1,121.81 MonthlyWelcome to Park Towers! This beautiful concrete highrise is perched overlooking the River Valley! This condo is a very large east corner unit with 2 large balconies, one with a north city view, and the other with a south panoramic river valley view! Very spacious unit, with a walk-in storage room, a large house-sized kitchen and huge dining room & living room areas. The unit has newer laminate flooring and the unit is move in ready. Beautifully updated common areas and social areas. All balconies recently redone, as well as extensive updates to the pool & common areas. Building has its own live-in care taker and this a very well maintained building. Pet friendly. Imagine the cold winters in the updated party room & social area, exercise area, sauna, heated salt water indoor pool with 10 stunning sunny south facing windows, and the underground secure heated parking! Building is pet friendly, with board approval. Condo fees include all amenities, heat, water/sewer, electricity and heated secure parking. (id:62055)
Property Details
| MLS® Number | E4465600 |
| Property Type | Single Family |
| Neigbourhood | Wîhkwêntôwin |
| Amenities Near By | Golf Course, Playground, Public Transit |
| Features | Hillside, Private Setting, Ravine, Park/reserve |
| Pool Type | Indoor Pool |
| Structure | Deck, Patio(s) |
| View Type | Ravine View, Valley View, City View |
Building
| Bathroom Total | 1 |
| Bedrooms Total | 1 |
| Appliances | Dishwasher, Hood Fan, Refrigerator, Stove |
| Basement Type | None |
| Constructed Date | 1985 |
| Heating Type | Hot Water Radiator Heat |
| Size Interior | 992 Ft2 |
| Type | Apartment |
Parking
| Heated Garage | |
| Parkade |
Land
| Acreage | No |
| Land Amenities | Golf Course, Playground, Public Transit |
Rooms
| Level | Type | Length | Width | Dimensions |
|---|---|---|---|---|
| Main Level | Living Room | 5.2 m | 4.1 m | 5.2 m x 4.1 m |
| Main Level | Dining Room | 4.1 m | 2.2 m | 4.1 m x 2.2 m |
| Main Level | Kitchen | 4.9 m | 4.2 m | 4.9 m x 4.2 m |
| Main Level | Primary Bedroom | 4.9 m | 4.4 m | 4.9 m x 4.4 m |
Contact Us
Contact us for more information


