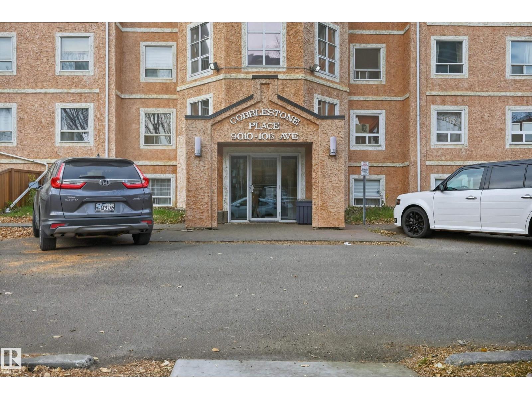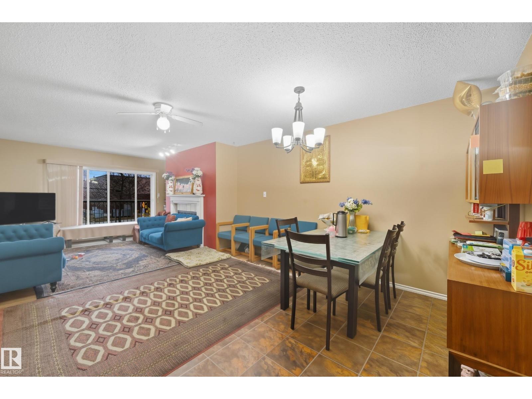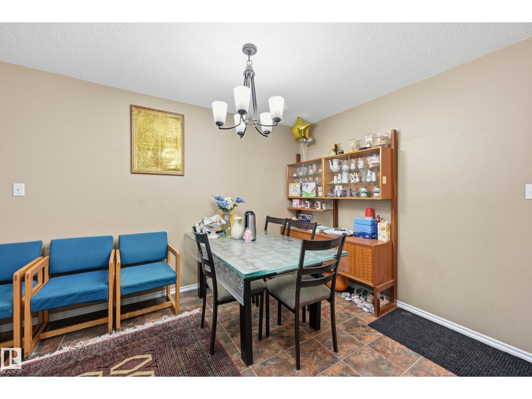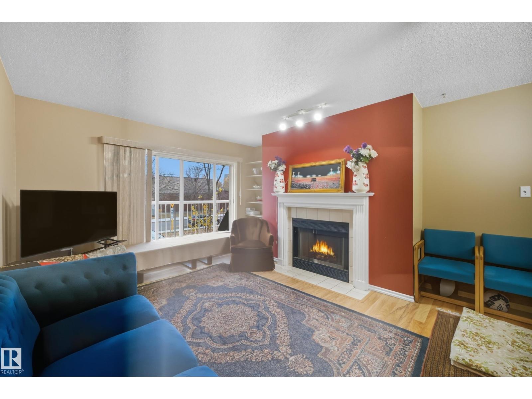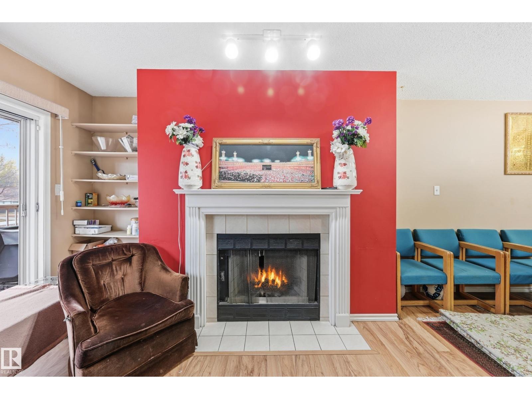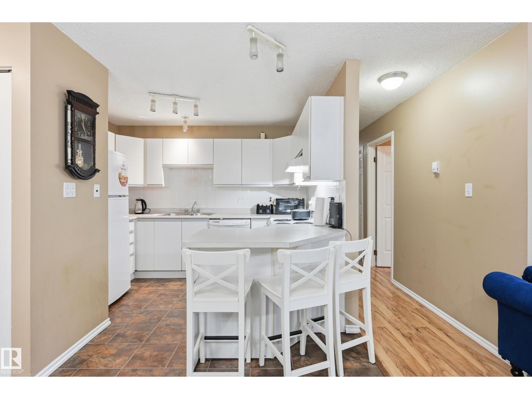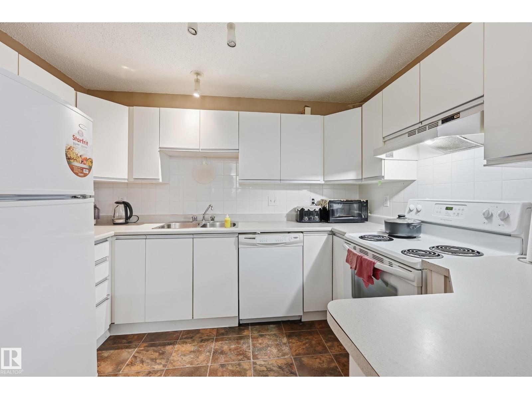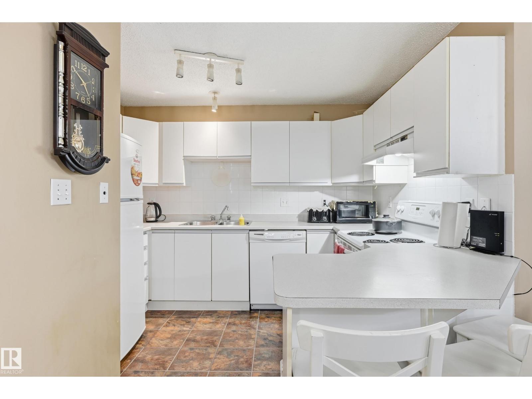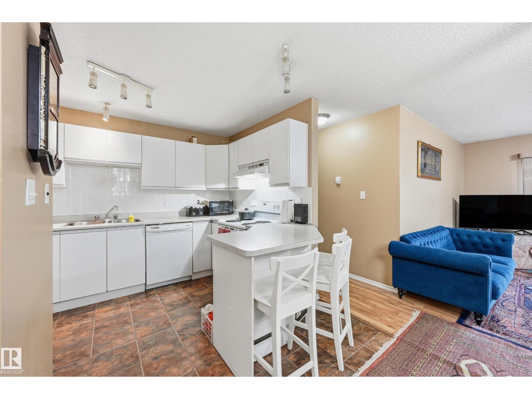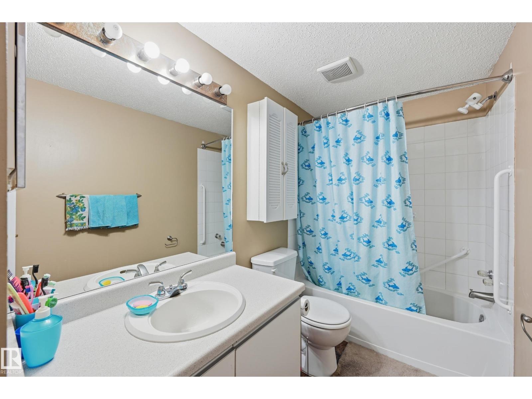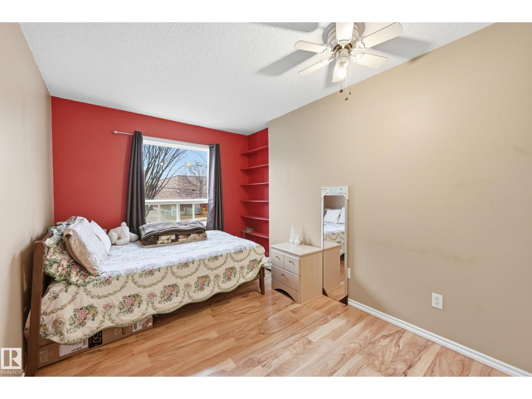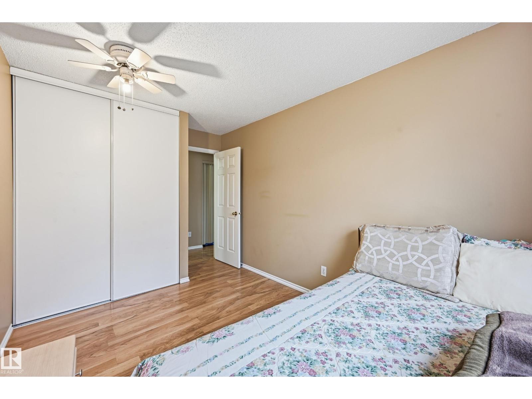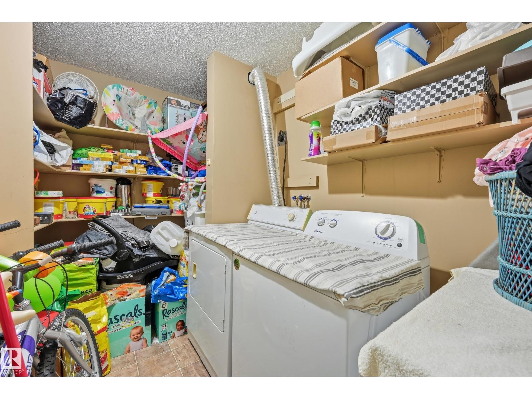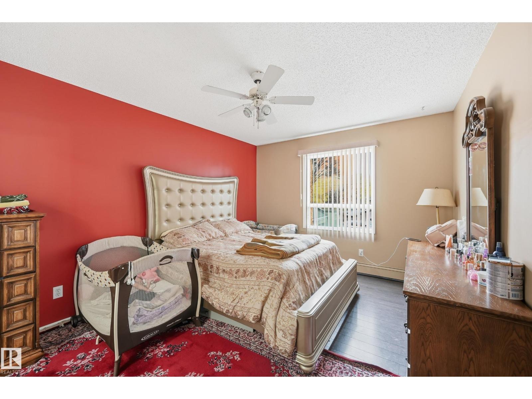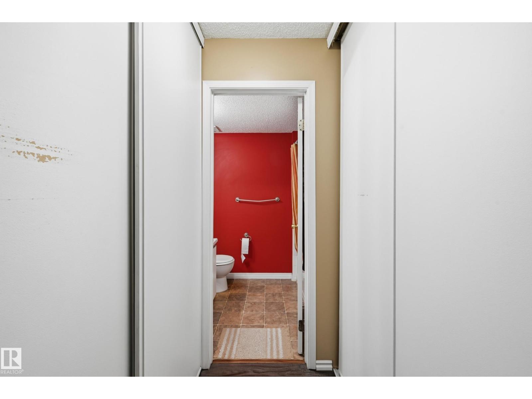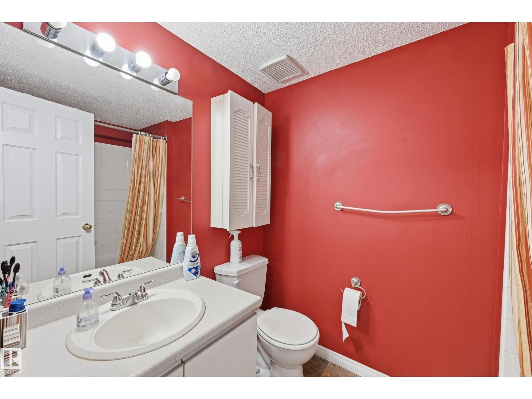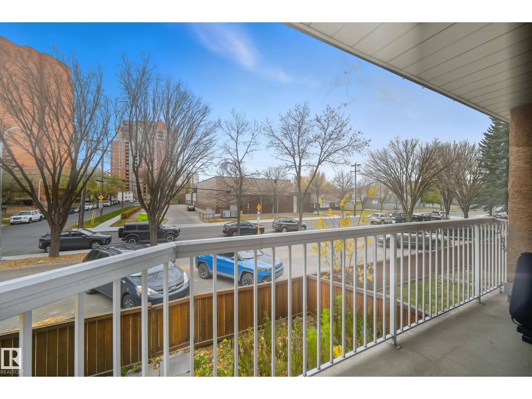#201 9010 106 Av Nw Edmonton, Alberta T5H 5K3
$179,800Maintenance, Exterior Maintenance, Insurance, Common Area Maintenance, Other, See Remarks, Property Management
$698.90 Monthly
Maintenance, Exterior Maintenance, Insurance, Common Area Maintenance, Other, See Remarks, Property Management
$698.90 MonthlyDiscover exceptional value with this 3-bedroom, 2-bathroom condo in Cobblestone Place, perfectly located in downtown Edmonton. Offering over 1,100 sq. ft. of bright, open living space, this home features laminate flooring, a spacious living room with a sunny south-facing balcony, and a dining area that flows into a functional kitchen with plenty of cabinetry and counter space. The primary bedroom includes a walk-through closet and 4-piece ensuite, while two additional bedrooms offer flexibility for family, guests, or a home office. Enjoy the convenience of in-suite laundry with extra storage, plus two parking stalls—one underground. Building amenities include a fitness room and visitor parking. With space, comfort, and unbeatable downtown convenience, this 3-bedroom condo stands out from the rest. (id:62055)
Property Details
| MLS® Number | E4464297 |
| Property Type | Single Family |
| Neigbourhood | Boyle Street |
| Amenities Near By | Golf Course, Playground, Public Transit, Shopping |
| Parking Space Total | 2 |
Building
| Bathroom Total | 2 |
| Bedrooms Total | 3 |
| Appliances | Dishwasher, Dryer, Freezer, Garage Door Opener, Hood Fan, Refrigerator, Stove, Washer, Window Coverings |
| Basement Type | None |
| Constructed Date | 1989 |
| Fireplace Fuel | Wood |
| Fireplace Present | Yes |
| Fireplace Type | Unknown |
| Heating Type | Baseboard Heaters |
| Size Interior | 1,163 Ft2 |
| Type | Apartment |
Parking
| Stall | |
| Parkade | |
| See Remarks |
Land
| Acreage | No |
| Land Amenities | Golf Course, Playground, Public Transit, Shopping |
| Size Irregular | 110.85 |
| Size Total | 110.85 M2 |
| Size Total Text | 110.85 M2 |
Rooms
| Level | Type | Length | Width | Dimensions |
|---|---|---|---|---|
| Main Level | Living Room | 3.9 m | 4.41 m | 3.9 m x 4.41 m |
| Main Level | Dining Room | 3.85 m | 3.39 m | 3.85 m x 3.39 m |
| Main Level | Kitchen | 2.75 m | 3.26 m | 2.75 m x 3.26 m |
| Main Level | Primary Bedroom | 3.36 m | 4.4 m | 3.36 m x 4.4 m |
| Main Level | Bedroom 2 | 2.85 m | 4.36 m | 2.85 m x 4.36 m |
| Main Level | Bedroom 3 | Measurements not available | ||
| Main Level | Laundry Room | 2.19 m | 2.18 m | 2.19 m x 2.18 m |
Contact Us
Contact us for more information


