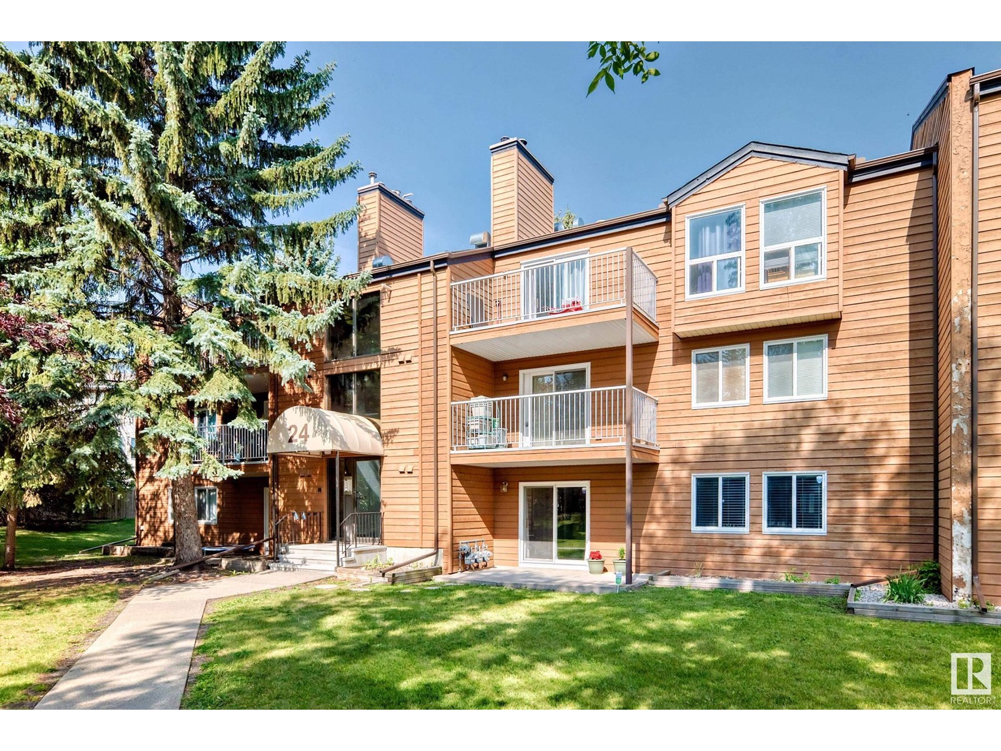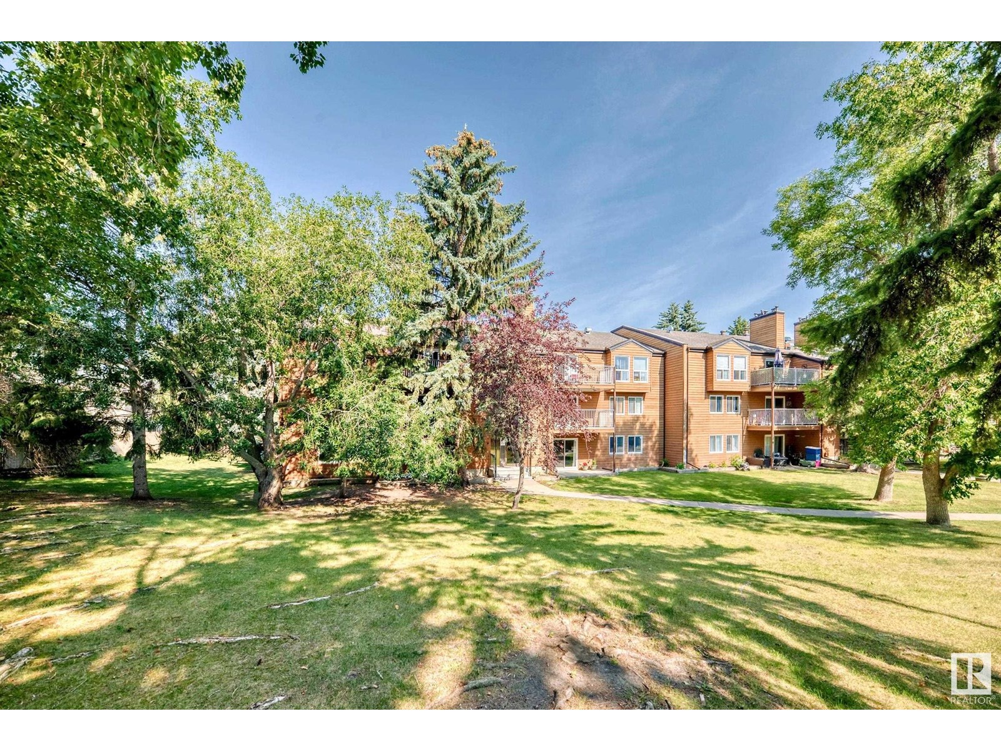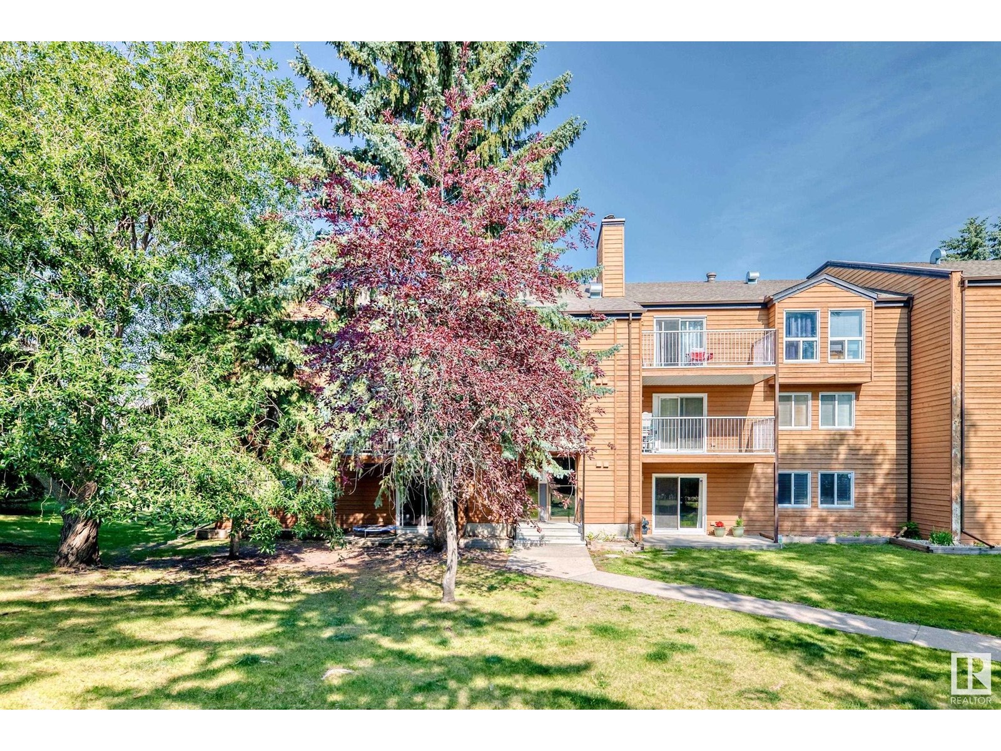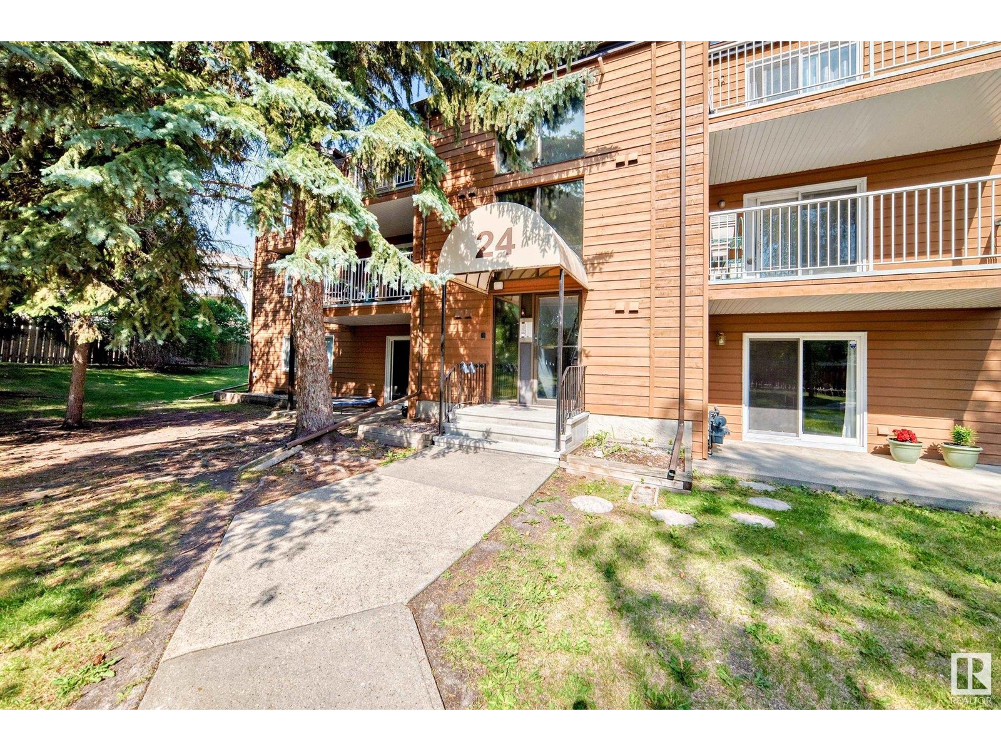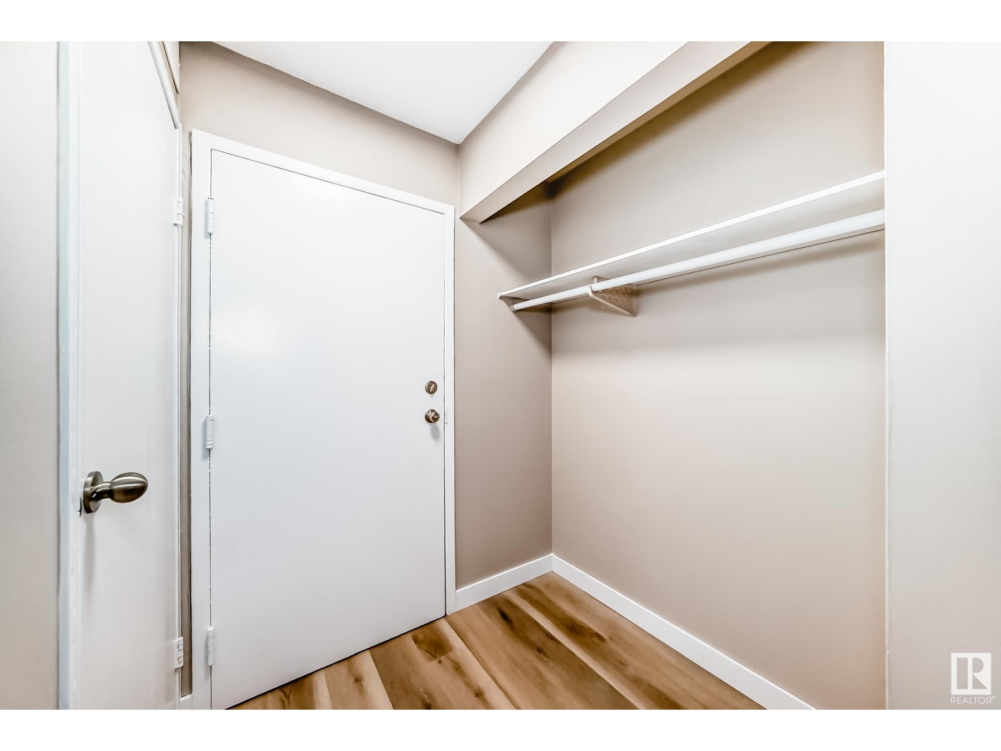#201 24 Alpine Pl St. Albert, Alberta T8N 3Y2
$129,000Maintenance, Exterior Maintenance, Common Area Maintenance, Other, See Remarks, Property Management, Water
$522 Monthly
Maintenance, Exterior Maintenance, Common Area Maintenance, Other, See Remarks, Property Management, Water
$522 MonthlyWelcome to your new home -- very well maintained/upgraded 2 bedroom + 1 bath close to all amenities. This home has NEW CARPET, VINYL PLANK flooring, LIGHT FIXTURES, and freshly painted walls. Very open plan with kitchen adjacent to dining and living room. Beautiful brick surround wood burning fireplace in living room. Extra in-suite storage room. Common laundry room a few steps down the hall (same floor). This neighbourhood also has mature trees and amazing parks and trails and is close to Elmer S. Gish K-9 School, parks. Location offers quick, easy access to the Anthony Henday, Alpine Park pickle ball courts, rink, sports field and playground! TWO assigned parking stalls (#11 + #12) just outside entrance plus numerous visitor parking stalls for your guests. (id:62055)
Property Details
| MLS® Number | E4448684 |
| Property Type | Single Family |
| Neigbourhood | Akinsdale |
| Amenities Near By | Schools, Shopping |
| Parking Space Total | 2 |
Building
| Bathroom Total | 1 |
| Bedrooms Total | 2 |
| Appliances | Dishwasher, Refrigerator, Stove |
| Basement Type | None |
| Constructed Date | 1982 |
| Fireplace Fuel | Wood |
| Fireplace Present | Yes |
| Fireplace Type | Unknown |
| Heating Type | Forced Air |
| Size Interior | 845 Ft2 |
| Type | Apartment |
Parking
| Stall |
Land
| Acreage | No |
| Land Amenities | Schools, Shopping |
Rooms
| Level | Type | Length | Width | Dimensions |
|---|---|---|---|---|
| Main Level | Living Room | 4.08 m | 3.02 m | 4.08 m x 3.02 m |
| Main Level | Dining Room | 2.45 m | 3.24 m | 2.45 m x 3.24 m |
| Main Level | Kitchen | 3.02 m | 2.41 m | 3.02 m x 2.41 m |
| Main Level | Primary Bedroom | 3.65 m | 3.04 m | 3.65 m x 3.04 m |
| Main Level | Bedroom 2 | 2.99 m | 2.73 m | 2.99 m x 2.73 m |
| Main Level | Storage | 3.09 m | 1.56 m | 3.09 m x 1.56 m |
| Main Level | Utility Room | 2.26 m | 0.91 m | 2.26 m x 0.91 m |
Contact Us
Contact us for more information


