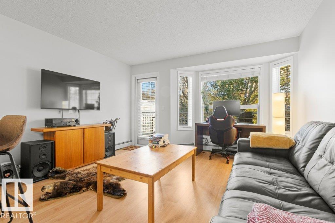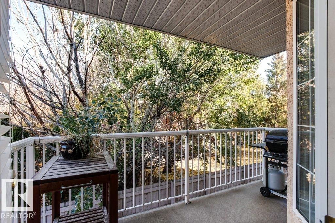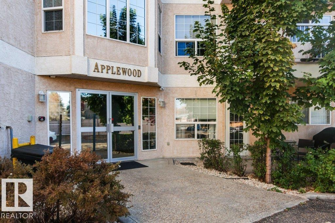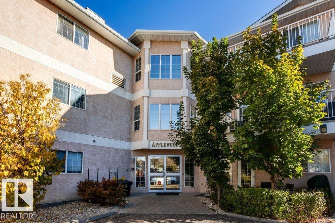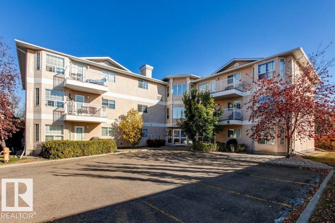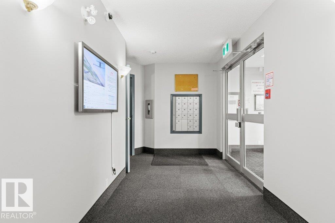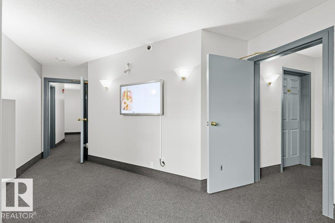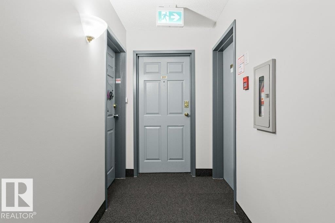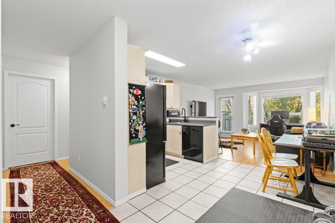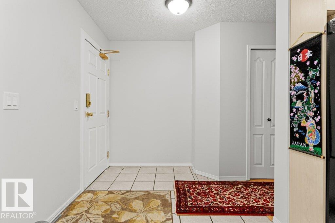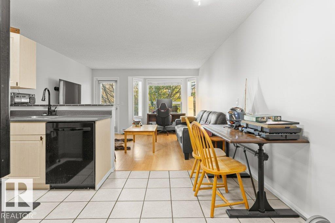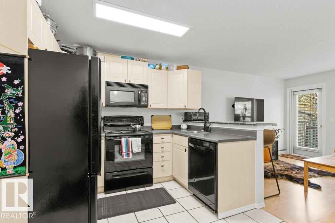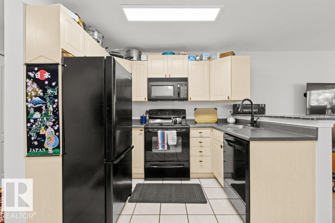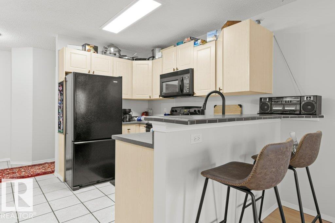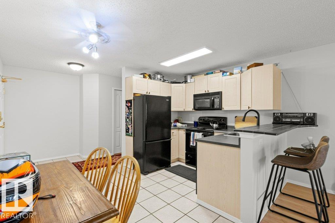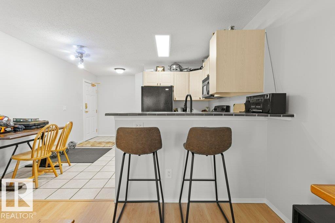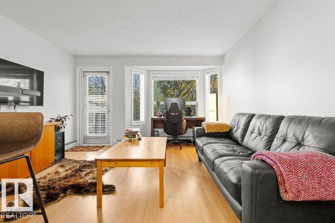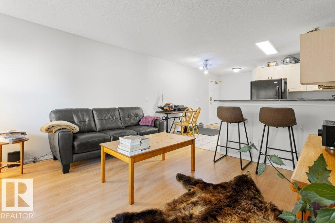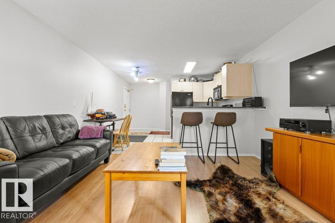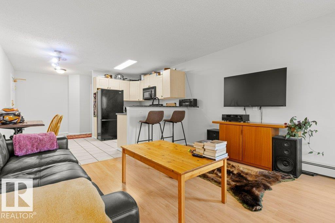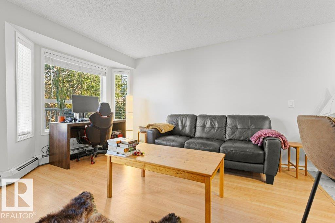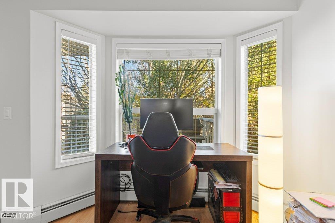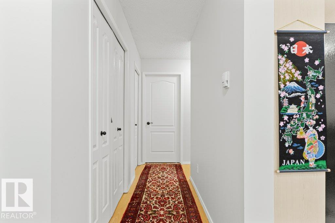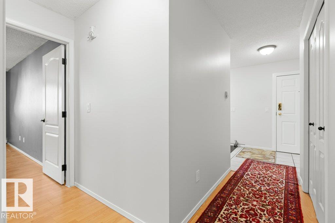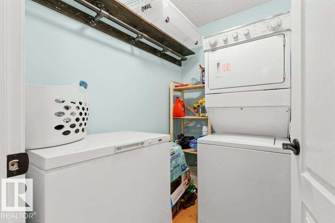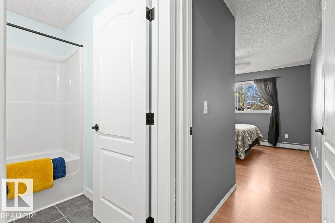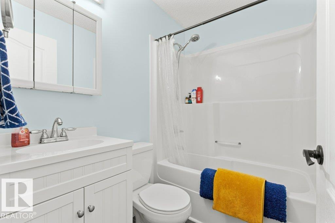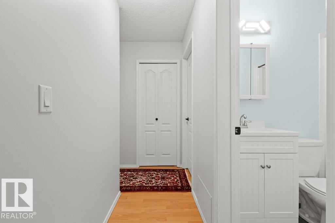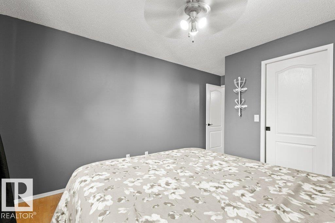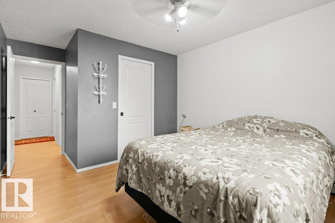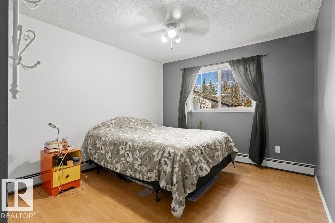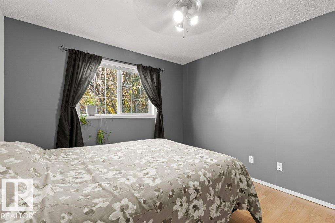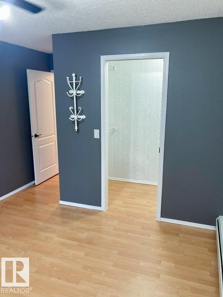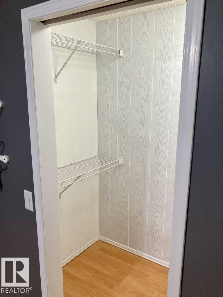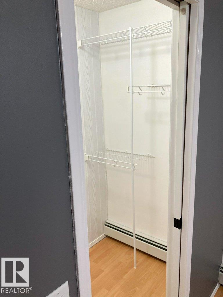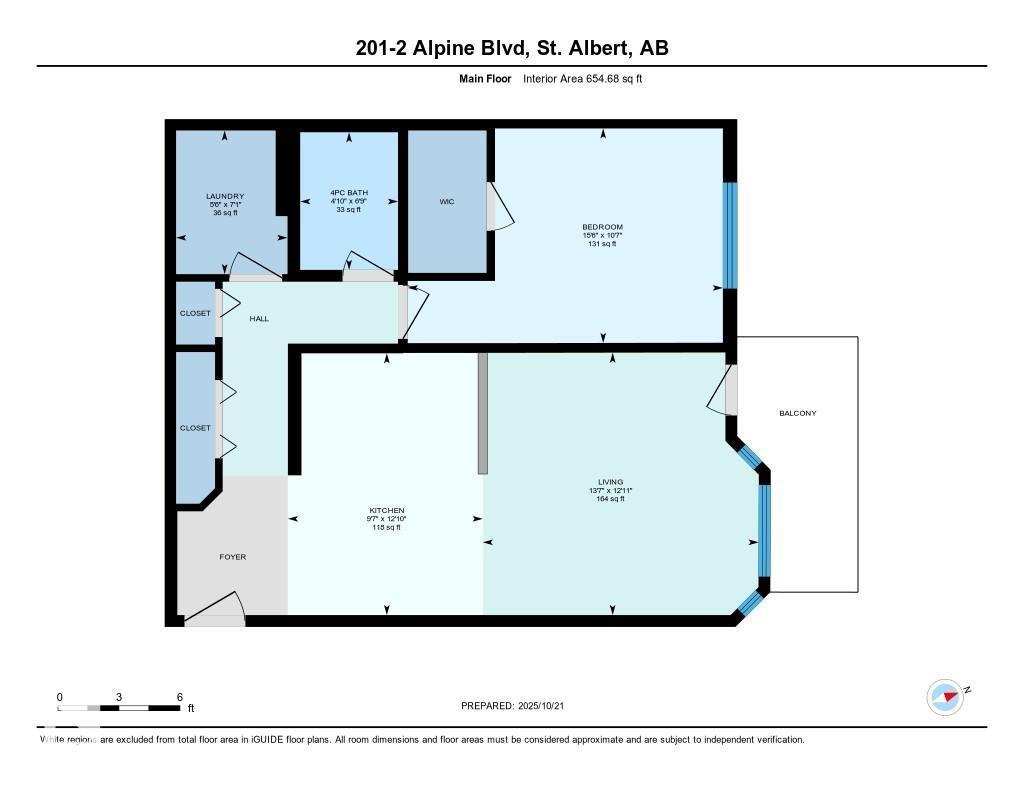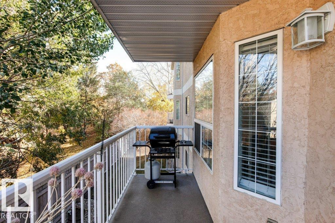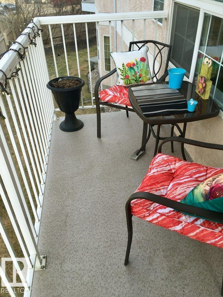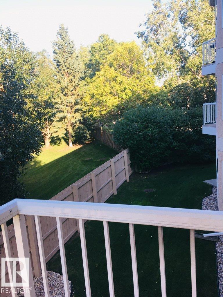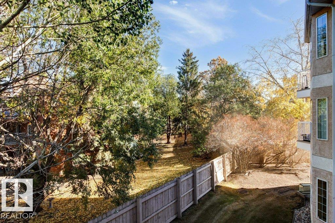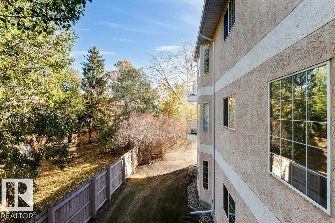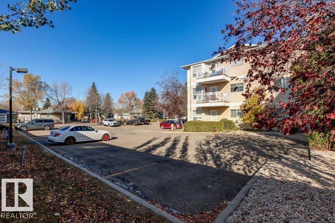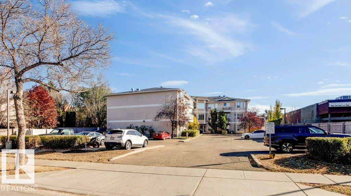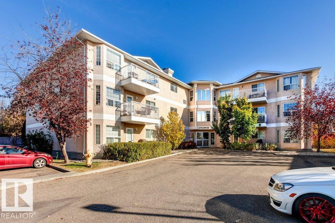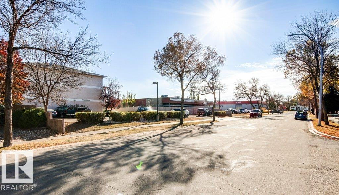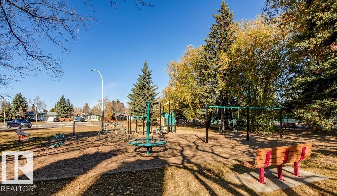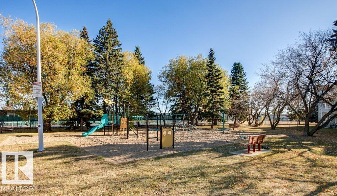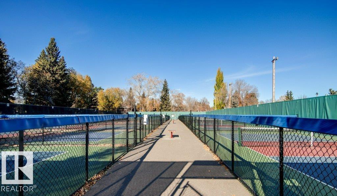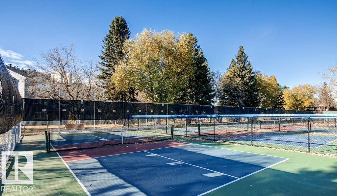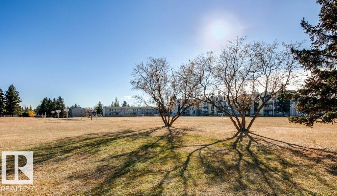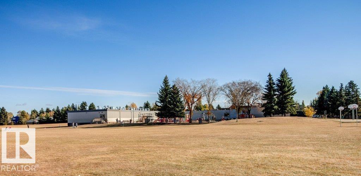#201 2 Alpine Bv St. Albert, Alberta T8N 3Y3
$145,000Maintenance, Exterior Maintenance, Heat, Insurance, Common Area Maintenance, Other, See Remarks, Property Management, Water
$427.83 Monthly
Maintenance, Exterior Maintenance, Heat, Insurance, Common Area Maintenance, Other, See Remarks, Property Management, Water
$427.83 MonthlyDiscover your perfectly private & cozy haven in St. Albert! This charming 1-bedroom, 1-bath condo offers a tranquil retreat within a small, well-managed & maintained 15-unit building. You'll love the feeling of community without sacrificing your peace. The bright & cozy suite immediately feels like home. The cute kitchen is a practical delight, featuring a dishwasher & a convenient eat-up bar—perfect for casual meals or your morning coffee. The spacious bedroom is complemented by a large walk-in closet, providing all the storage you need. Forget coin laundry; this unit boasts a large in-suite laundry & storage room, a massive bonus for condo living! Other great highlights are the energized parking stall & generous private balcony. Location is key! Having the Akinsdale clubhouse & tennis courts, making it easy to stay active along with great walking trails & parks. Commuting is a breeze with great bus access right nearby. This property offers the ideal blend of privacy, practicality, and prime location. (id:62055)
Property Details
| MLS® Number | E4463033 |
| Property Type | Single Family |
| Neigbourhood | Akinsdale |
| Amenities Near By | Public Transit, Schools, Shopping |
| Features | No Back Lane, Closet Organizers, No Smoking Home |
| Parking Space Total | 1 |
| Structure | Deck |
Building
| Bathroom Total | 1 |
| Bedrooms Total | 1 |
| Amenities | Vinyl Windows |
| Appliances | Dishwasher, Dryer, Freezer, Microwave Range Hood Combo, Refrigerator, Stove, Washer, Window Coverings |
| Basement Type | None |
| Constructed Date | 2000 |
| Fire Protection | Smoke Detectors |
| Heating Type | Baseboard Heaters, Hot Water Radiator Heat |
| Size Interior | 655 Ft2 |
| Type | Apartment |
Parking
| Stall |
Land
| Acreage | No |
| Land Amenities | Public Transit, Schools, Shopping |
Rooms
| Level | Type | Length | Width | Dimensions |
|---|---|---|---|---|
| Main Level | Living Room | 3.93 m | 4.14 m | 3.93 m x 4.14 m |
| Main Level | Kitchen | 3.92 m | 2.92 m | 3.92 m x 2.92 m |
| Main Level | Primary Bedroom | 3.22 m | 4.72 m | 3.22 m x 4.72 m |
| Main Level | Laundry Room | 2.15 m | 1.67 m | 2.15 m x 1.67 m |
Contact Us
Contact us for more information


