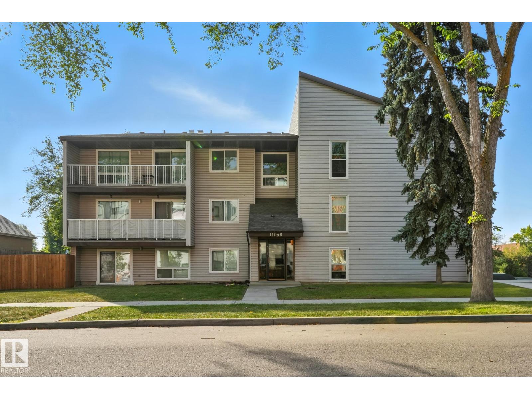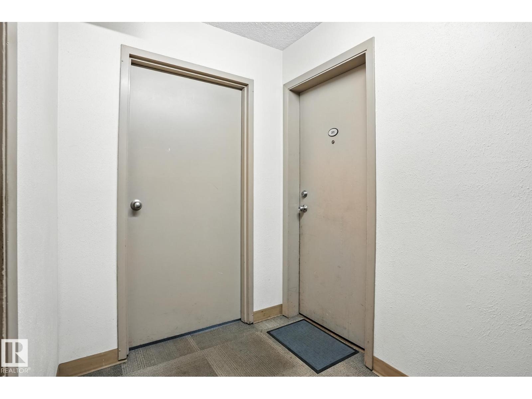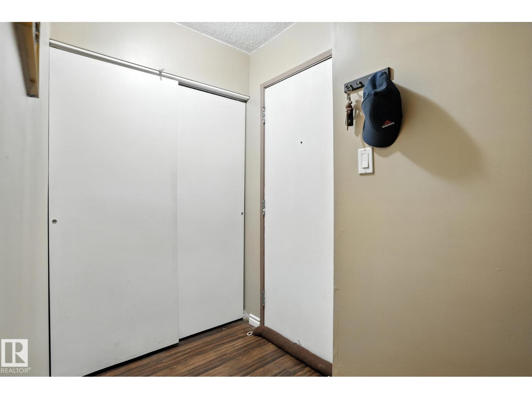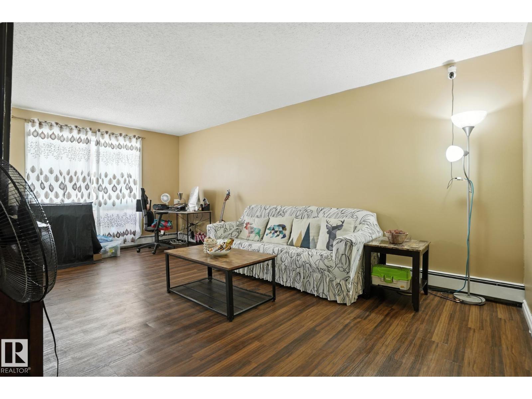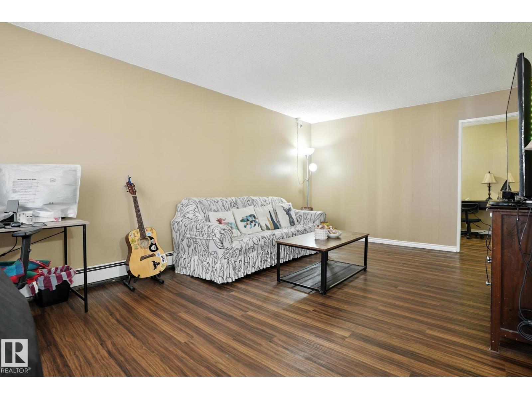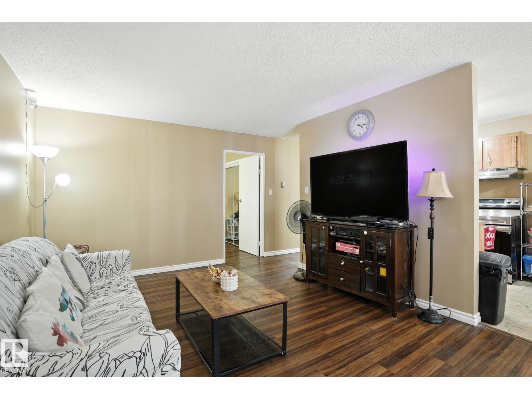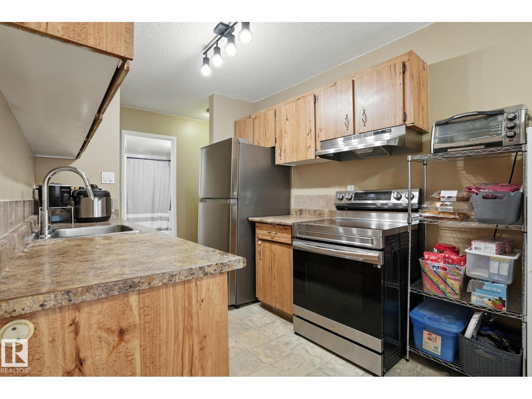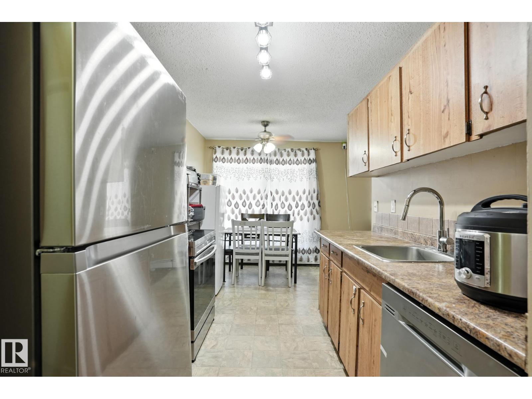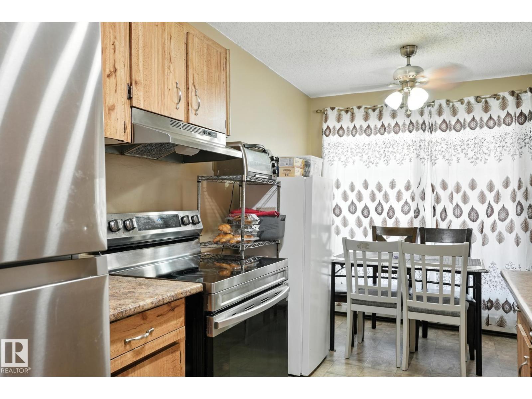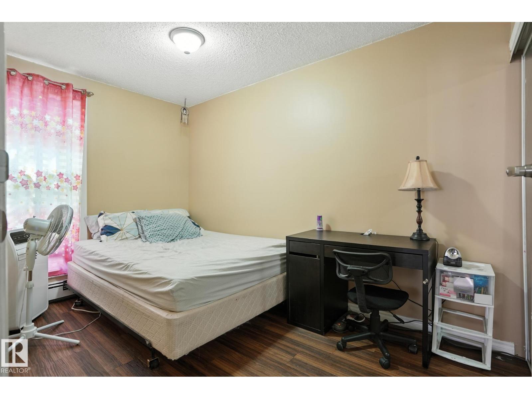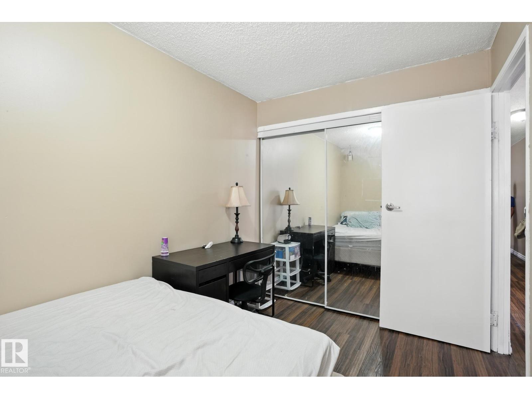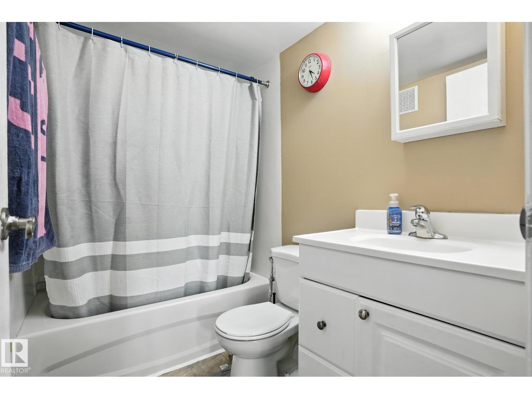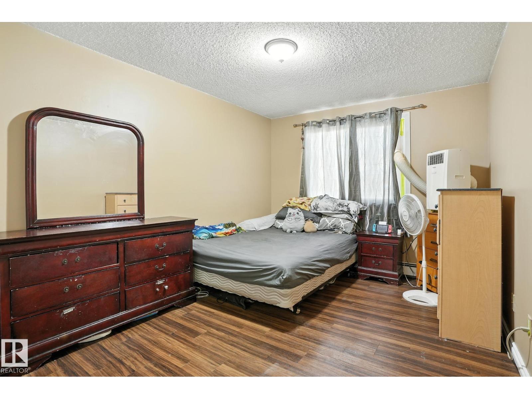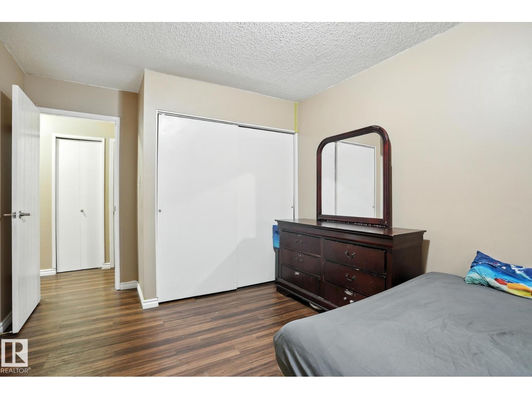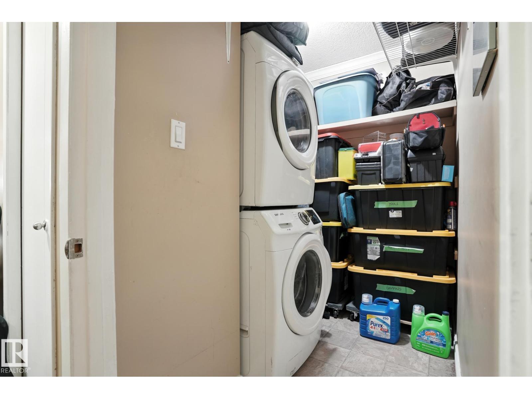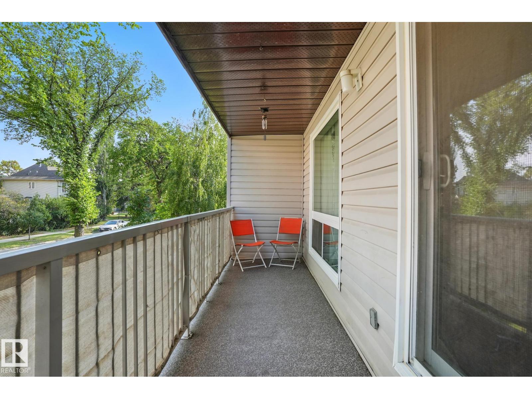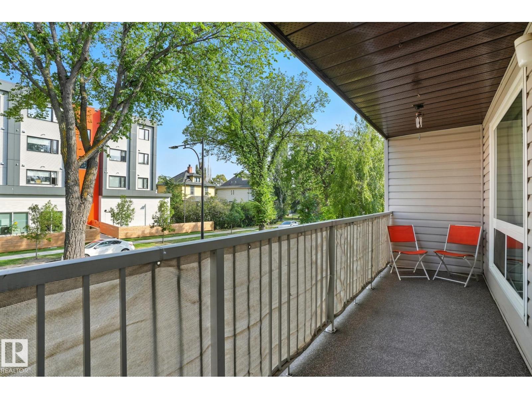#201 11046 130 St Nw Edmonton, Alberta T5M 0Z7
$144,999Maintenance, Exterior Maintenance, Heat, Insurance, Landscaping, Other, See Remarks, Water
$536.18 Monthly
Maintenance, Exterior Maintenance, Heat, Insurance, Landscaping, Other, See Remarks, Water
$536.18 MonthlyWelcome to Unit 201 in the heart of Westmount—one of Edmonton’s most sought-after neighbourhoods just steps to 124 Street’s vibrant cafes, shops, and dining. This spacious 2-bedroom, 1-bath condo features kitchen with stainless steel appliances, and a welcoming living room filled with natural light. Spacious sized primary suite, while the second bedroom is perfect for guests, a home office, or study. In-suite laundry, and ample storage add everyday convenience. Enjoy your morning coffee on the private balcony. Move-in ready, this home offers the perfect balance of comfort —close to parks, schools, downtown. Ideal for first-time buyers, professionals, or investors seeking a home in a walkable community. (id:62055)
Property Details
| MLS® Number | E4456202 |
| Property Type | Single Family |
| Neigbourhood | Westmount |
| Amenities Near By | Playground, Public Transit, Schools, Shopping |
| Features | See Remarks |
Building
| Bathroom Total | 1 |
| Bedrooms Total | 2 |
| Appliances | Dishwasher, Dryer, Refrigerator, Stove, Washer |
| Basement Type | None |
| Constructed Date | 1979 |
| Heating Type | Hot Water Radiator Heat |
| Size Interior | 823 Ft2 |
| Type | Apartment |
Parking
| Stall |
Land
| Acreage | No |
| Land Amenities | Playground, Public Transit, Schools, Shopping |
| Size Irregular | 106.94 |
| Size Total | 106.94 M2 |
| Size Total Text | 106.94 M2 |
Rooms
| Level | Type | Length | Width | Dimensions |
|---|---|---|---|---|
| Main Level | Living Room | 3.61 m | 5.8 m | 3.61 m x 5.8 m |
| Main Level | Dining Room | 2.41 m | 2.25 m | 2.41 m x 2.25 m |
| Main Level | Kitchen | 2.35 m | 2.43 m | 2.35 m x 2.43 m |
| Main Level | Primary Bedroom | 3.04 m | 4.66 m | 3.04 m x 4.66 m |
| Main Level | Bedroom 2 | 3.66 m | 2.31 m | 3.66 m x 2.31 m |
Contact Us
Contact us for more information


