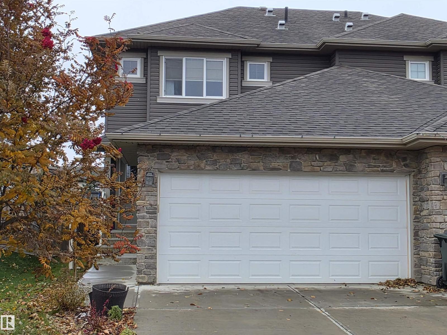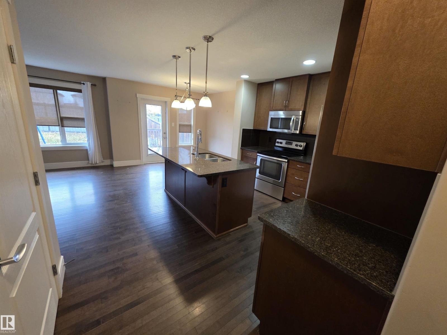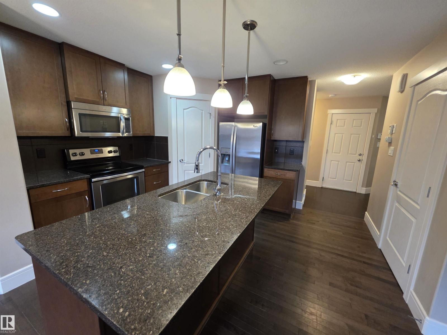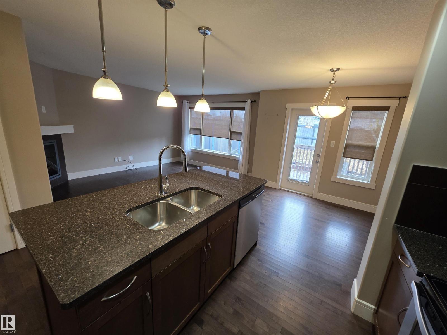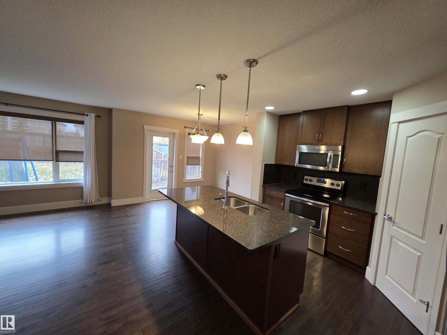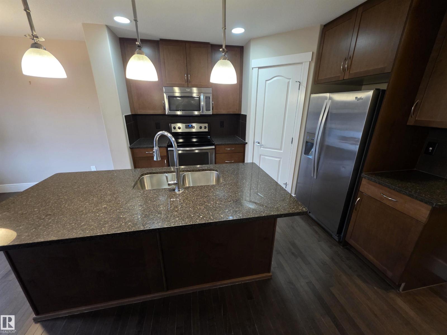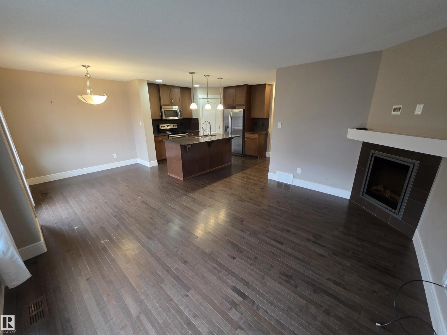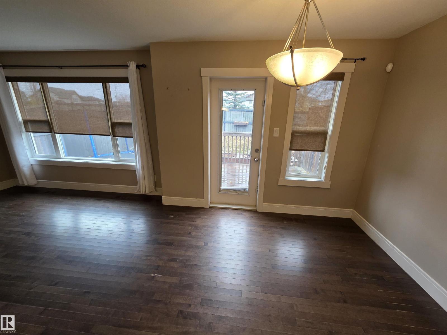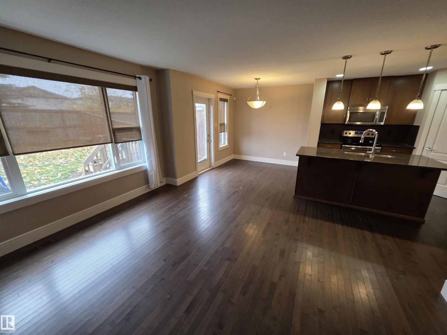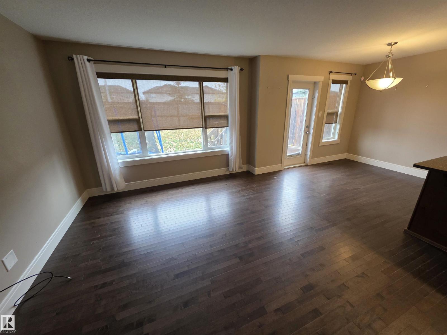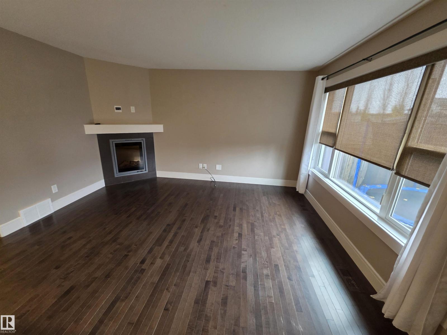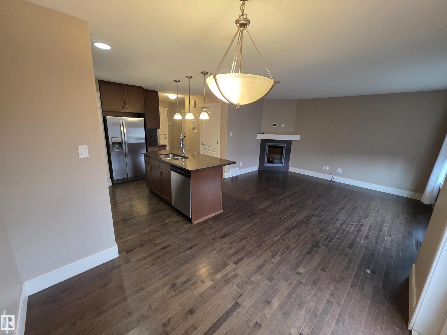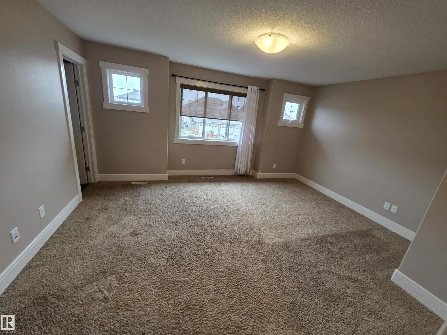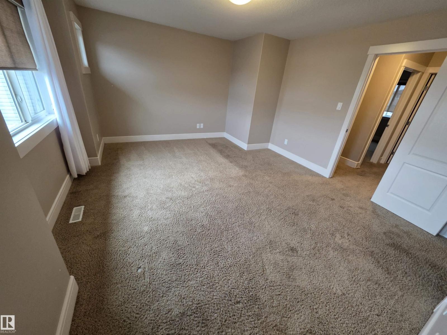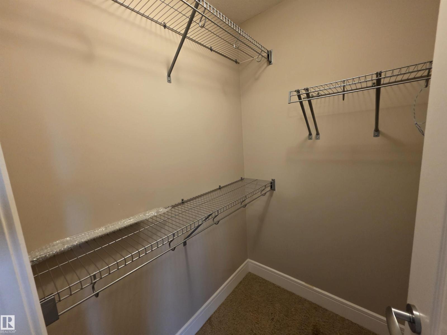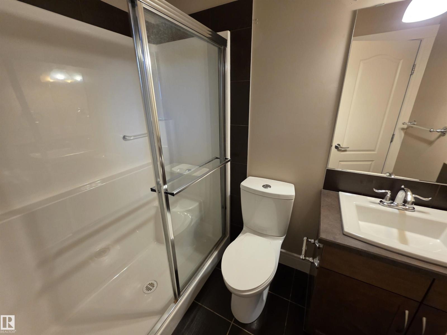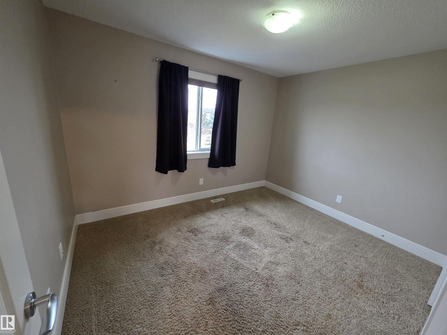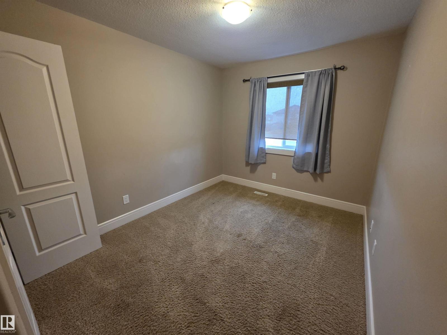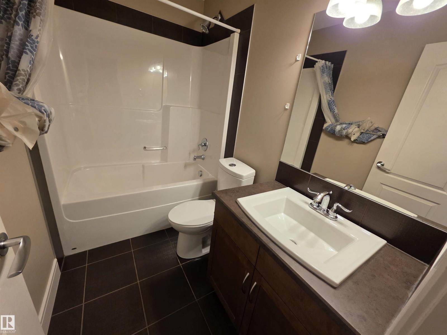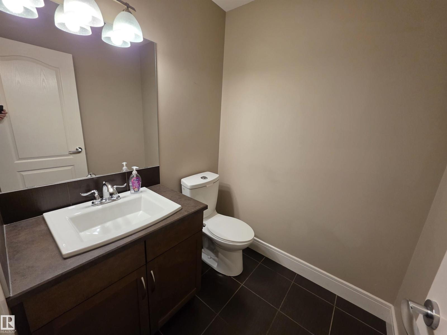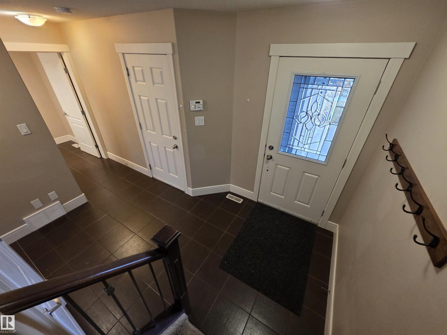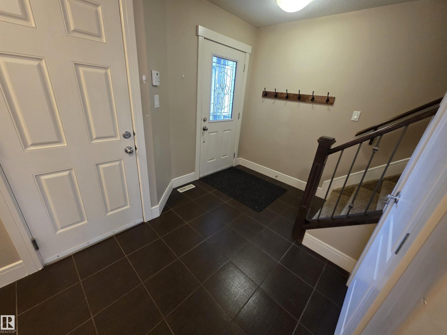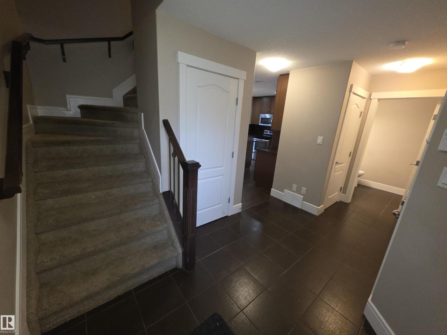3 Bedroom
3 Bathroom
1,367 ft2
Forced Air
$389,900
This 3 beautiful 2 storey half duplex is an excellent family home. It offers a very open floor plan. The kitchen features maple cabinets, an island with sink, granite countertops, decorative light fixtures, stainless steel appliance (dishwasher 6 months old), dark hardwood finished floors and a patio door to deck with gas line for BBQ. The living room has a warm and cozy gas fireplace. Other upgrades are dual flush toilets and a tank less hot water heater. The upper floor features a large master bedroom with walk-in closet & 3 pc ensuite 2 good sized bedrooms and a 4pc main bath. The basement has 9ft ceilings and is ready for development. The double attached garage is insulated and drywalled. Enjoy the sunsets with a west facing back yard. Close to schools & shopping. The home has a nice location with quick, in and out access into Westerra. (id:62055)
Property Details
|
MLS® Number
|
E4464136 |
|
Property Type
|
Single Family |
|
Neigbourhood
|
Westerra |
|
Amenities Near By
|
Playground, Schools, Shopping |
|
Features
|
No Back Lane |
|
Structure
|
Deck |
Building
|
Bathroom Total
|
3 |
|
Bedrooms Total
|
3 |
|
Appliances
|
Dishwasher, Dryer, Garage Door Opener Remote(s), Garage Door Opener, Microwave Range Hood Combo, Refrigerator, Stove, Washer, Window Coverings |
|
Basement Development
|
Unfinished |
|
Basement Type
|
Full (unfinished) |
|
Constructed Date
|
2013 |
|
Construction Style Attachment
|
Semi-detached |
|
Fire Protection
|
Smoke Detectors |
|
Half Bath Total
|
1 |
|
Heating Type
|
Forced Air |
|
Stories Total
|
2 |
|
Size Interior
|
1,367 Ft2 |
|
Type
|
Duplex |
Parking
Land
|
Acreage
|
No |
|
Fence Type
|
Fence |
|
Land Amenities
|
Playground, Schools, Shopping |
|
Size Irregular
|
289.02 |
|
Size Total
|
289.02 M2 |
|
Size Total Text
|
289.02 M2 |
Rooms
| Level |
Type |
Length |
Width |
Dimensions |
|
Main Level |
Living Room |
|
|
Measurements not available |
|
Main Level |
Dining Room |
|
|
Measurements not available |
|
Main Level |
Kitchen |
|
|
Measurements not available |
|
Upper Level |
Primary Bedroom |
|
|
Measurements not available |
|
Upper Level |
Bedroom 2 |
|
|
Measurements not available |
|
Upper Level |
Bedroom 3 |
|
|
Measurements not available |


