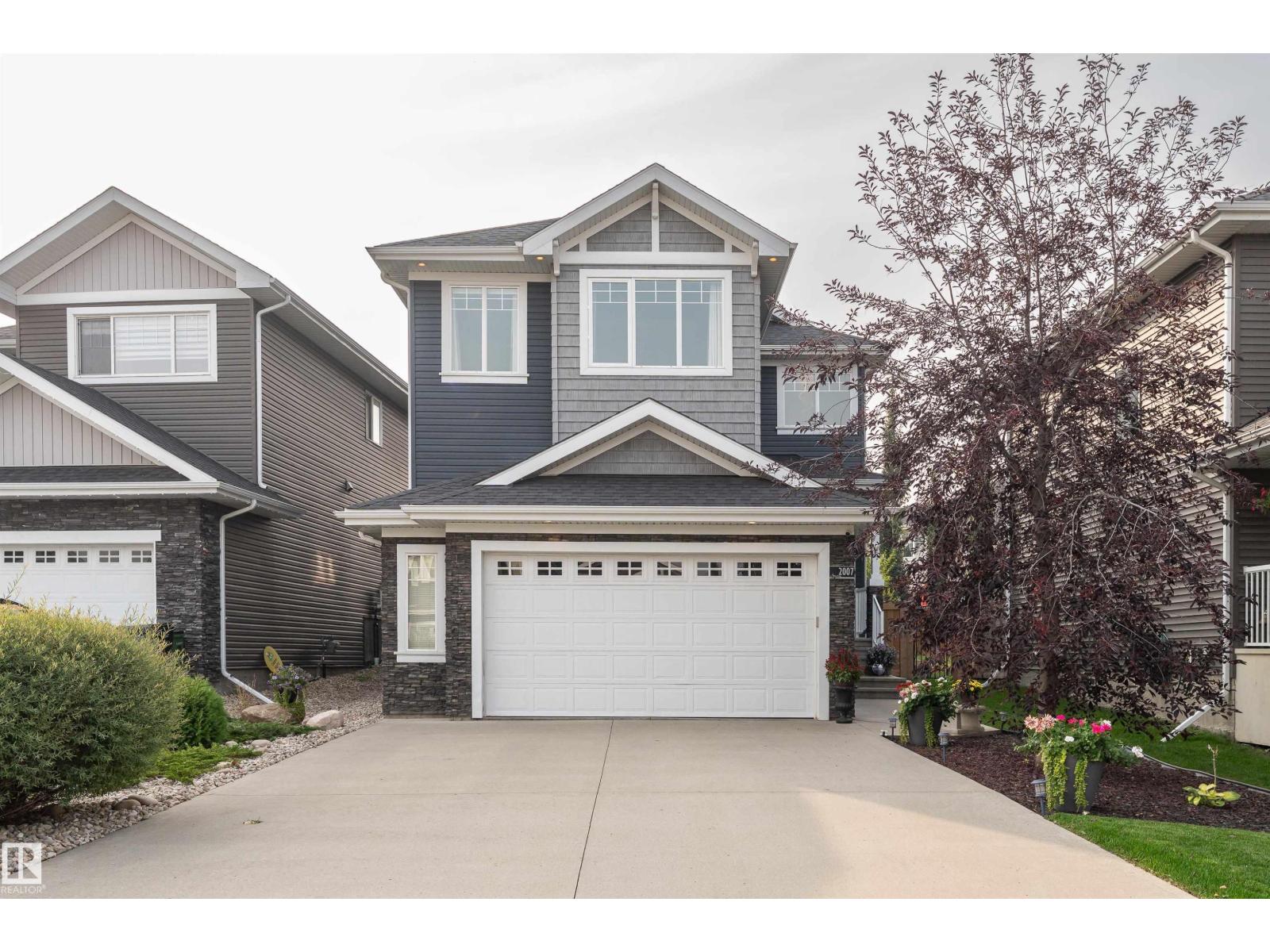4 Bedroom
3 Bathroom
2,327 ft2
Fireplace
Central Air Conditioning
Forced Air
$650,000
Great Cul-de-Sac location in Starling! This beautiful 2,302 sq. ft. home offers an open main floor with 9 ft. ceilings, a cozy gas fireplace in the living room, and a stylish kitchen featuring a large island with eating bar, full-height cabinets, granite counters, walk-in pantry, and stainless steel appliances. The spacious dining area opens through a garden door to the deck and extended outdoor living space. A main floor bedroom and powder room add convenience. Upstairs, enjoy a huge bonus room, a primary suite with a luxurious ensuite and walk-in closet, plus two more bedrooms, a laundry room, and a second full bath. The unfinished basement is ready for your personal touch. Additional features include air conditioning for year-round comfort. Located close to trails, green spaces, parks, playgrounds, a nearby golf course, schools, and all amenities. (id:62055)
Open House
This property has open houses!
Starts at:
1:00 pm
Ends at:
4:00 pm
Property Details
|
MLS® Number
|
E4456275 |
|
Property Type
|
Single Family |
|
Neigbourhood
|
Starling |
|
Amenities Near By
|
Golf Course, Playground, Schools, Shopping |
|
Features
|
Cul-de-sac, Park/reserve |
|
Parking Space Total
|
4 |
|
Structure
|
Deck |
Building
|
Bathroom Total
|
3 |
|
Bedrooms Total
|
4 |
|
Appliances
|
Alarm System, Dishwasher, Dryer, Garage Door Opener Remote(s), Garage Door Opener, Hood Fan, Oven - Built-in, Microwave, Refrigerator, Gas Stove(s), Central Vacuum, Washer |
|
Basement Development
|
Unfinished |
|
Basement Type
|
Full (unfinished) |
|
Constructed Date
|
2014 |
|
Construction Style Attachment
|
Detached |
|
Cooling Type
|
Central Air Conditioning |
|
Fireplace Fuel
|
Gas |
|
Fireplace Present
|
Yes |
|
Fireplace Type
|
Unknown |
|
Half Bath Total
|
1 |
|
Heating Type
|
Forced Air |
|
Stories Total
|
2 |
|
Size Interior
|
2,327 Ft2 |
|
Type
|
House |
Parking
Land
|
Acreage
|
No |
|
Fence Type
|
Fence |
|
Land Amenities
|
Golf Course, Playground, Schools, Shopping |
|
Size Irregular
|
425.64 |
|
Size Total
|
425.64 M2 |
|
Size Total Text
|
425.64 M2 |
Rooms
| Level |
Type |
Length |
Width |
Dimensions |
|
Main Level |
Living Room |
3.97 m |
5.34 m |
3.97 m x 5.34 m |
|
Main Level |
Dining Room |
3.87 m |
3.19 m |
3.87 m x 3.19 m |
|
Main Level |
Kitchen |
3.78 m |
4.25 m |
3.78 m x 4.25 m |
|
Main Level |
Bedroom 2 |
3.66 m |
3.1 m |
3.66 m x 3.1 m |
|
Main Level |
Storage |
1.39 m |
0.7 m |
1.39 m x 0.7 m |
|
Upper Level |
Family Room |
5.48 m |
4.89 m |
5.48 m x 4.89 m |
|
Upper Level |
Primary Bedroom |
4.61 m |
4.12 m |
4.61 m x 4.12 m |
|
Upper Level |
Bedroom 3 |
3.66 m |
3.47 m |
3.66 m x 3.47 m |
|
Upper Level |
Bedroom 4 |
3.04 m |
3.6 m |
3.04 m x 3.6 m |

















































