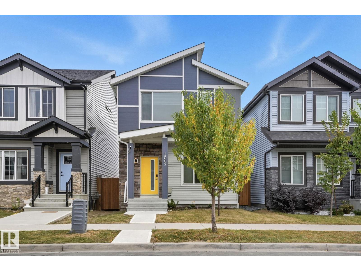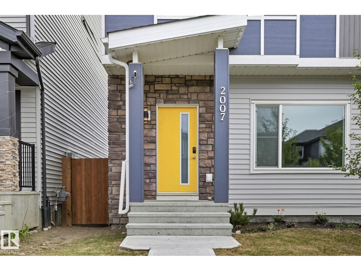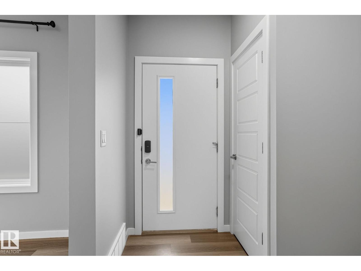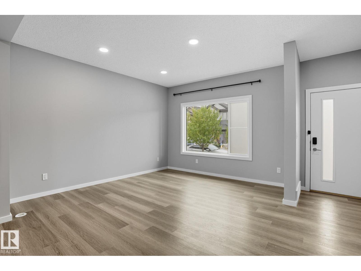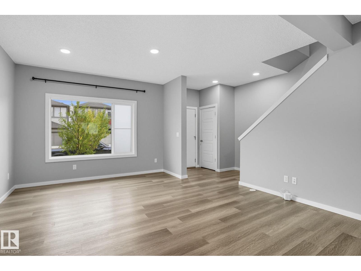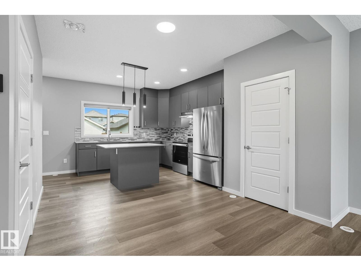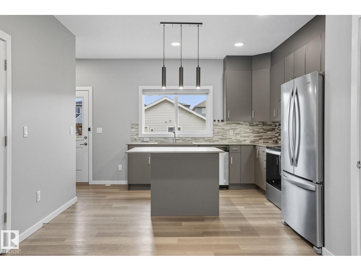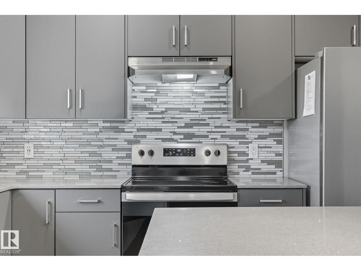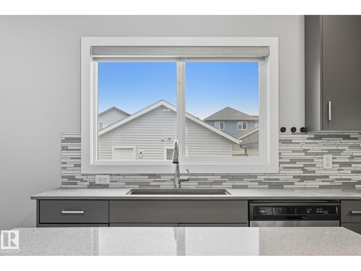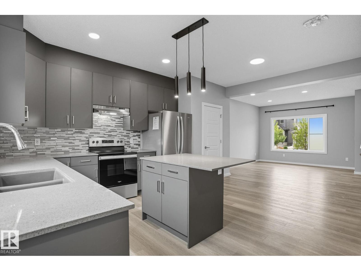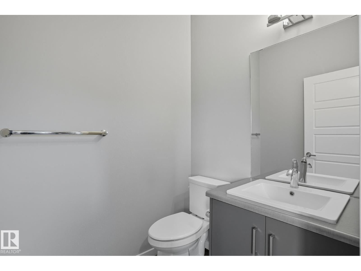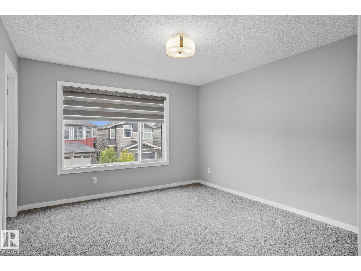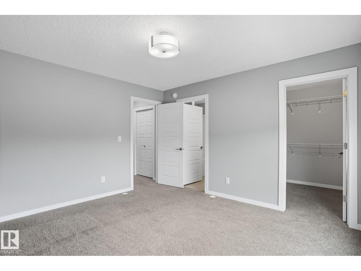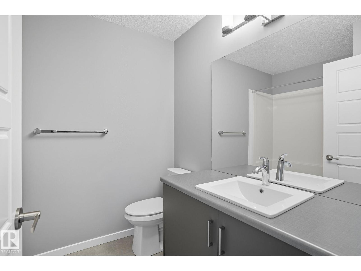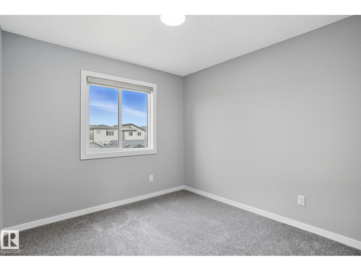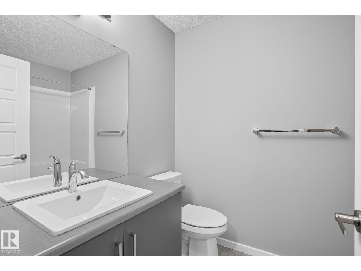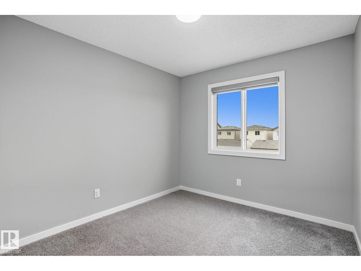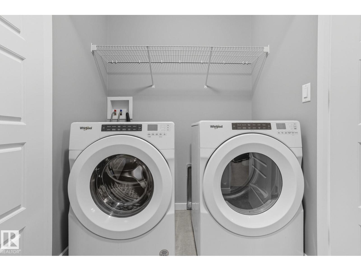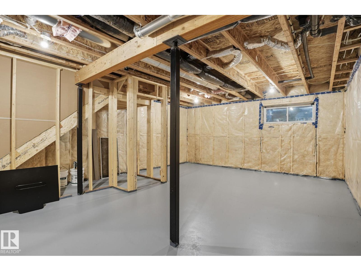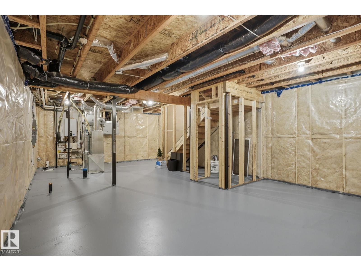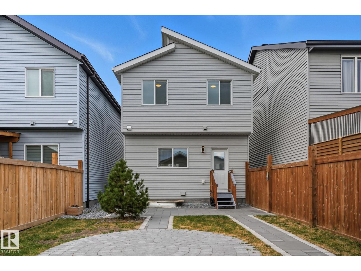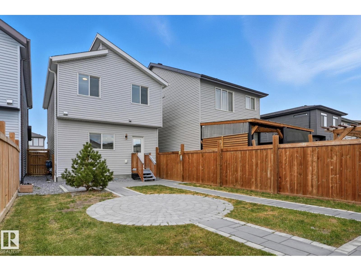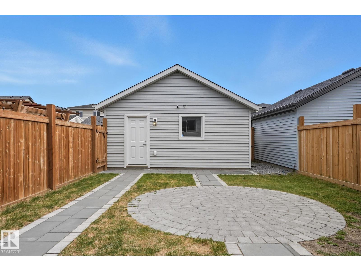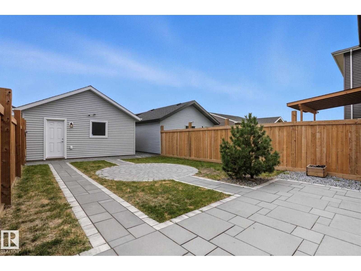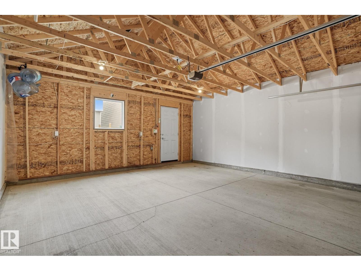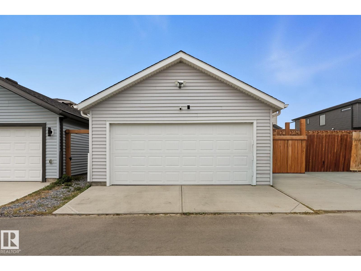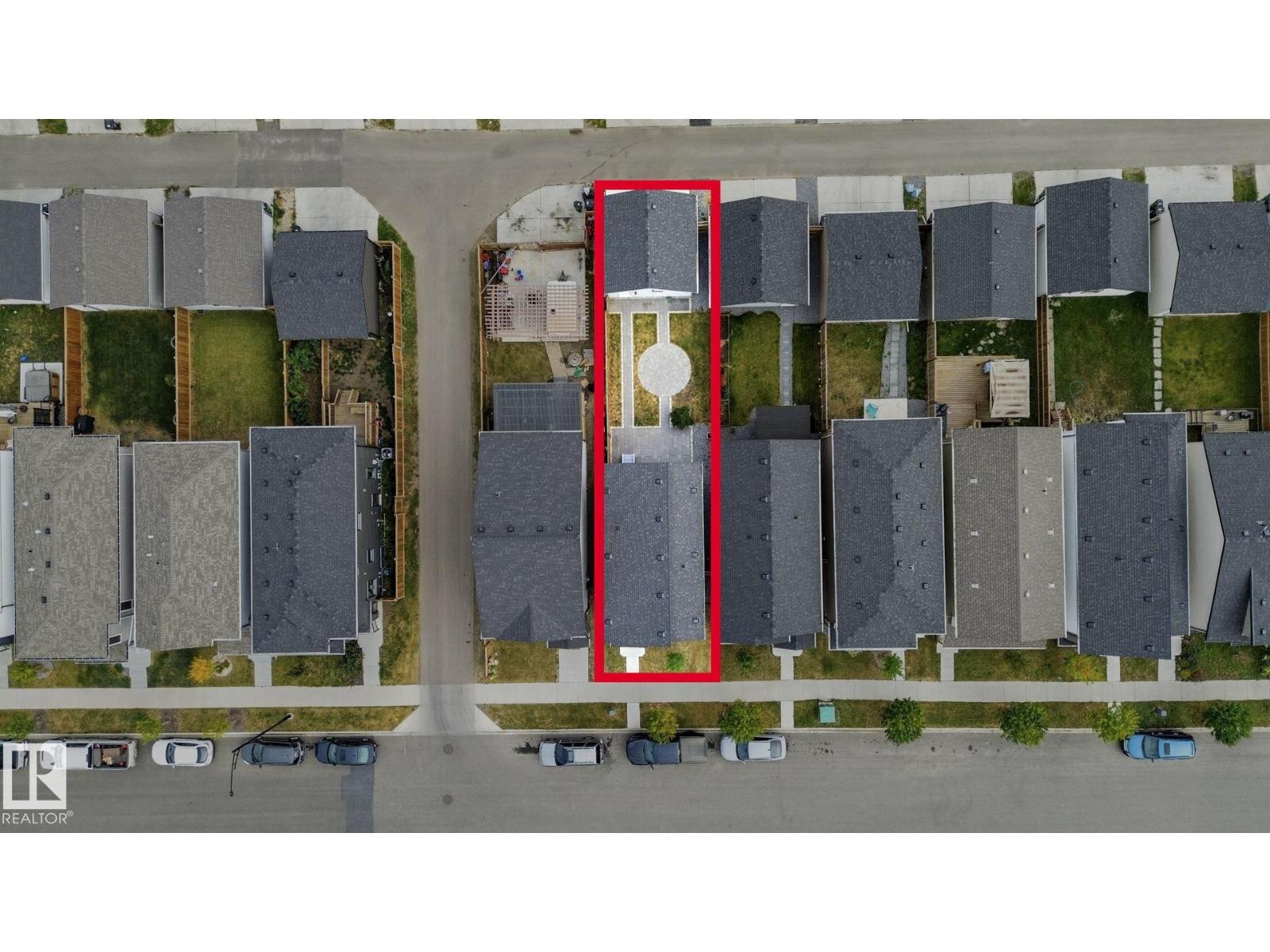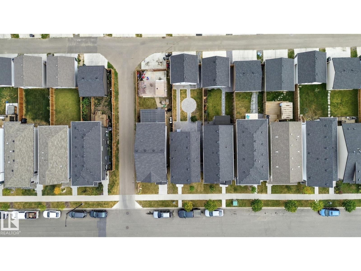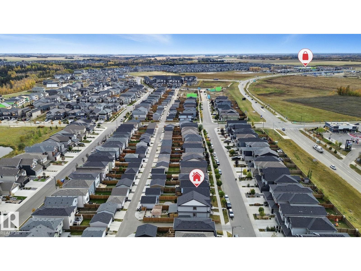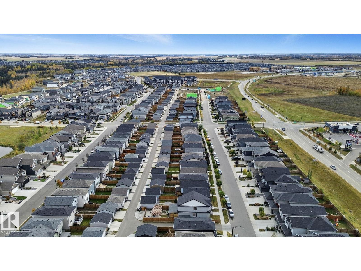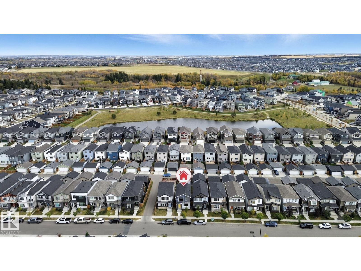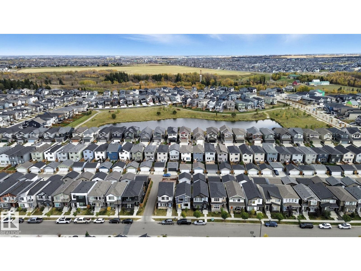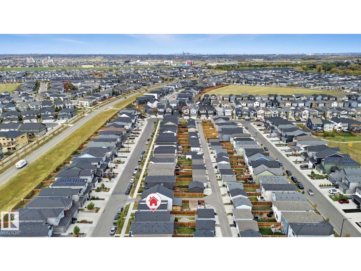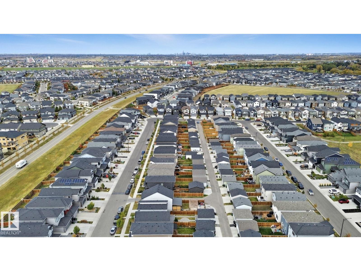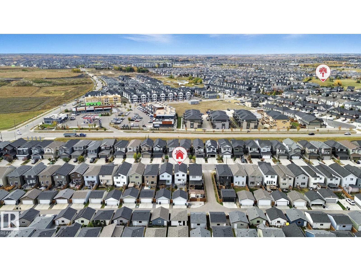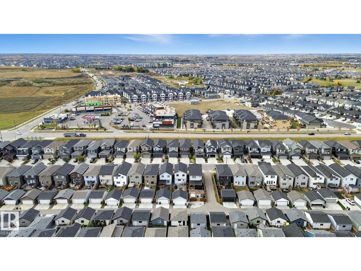3 Bedroom
3 Bathroom
1,363 ft2
Forced Air
$500,000
Dream Home in Glenridding Ravine! Step into this stunning 2-storey home, beautifully built in 2022, and experience modern comfort in one of Edmonton’s most sought-after communities. As you enter, a bright and inviting foyer seamlessly flows into the spacious living room, perfect for gatherings or quiet evenings at home. The chef-inspired kitchen features a modern gas stove, stylish island, and ample cabinetry — making meal preparation both fun and functional. Upstairs, you’ll find a luxurious primary bedroom with a walk-in closet and a spa-like ensuite complete with a soaker tub. The second floor also offers two additional bedrooms, a full bathroom, and a convenient laundry area. The unfinished basement provides a blank canvas for your creative vision — whether you dream of a home theatre, gym, or extra living space. Outside, enjoy a fully landscaped backyard, perfect for relaxing, entertaining, or spending quality time outdoors. (id:62055)
Property Details
|
MLS® Number
|
E4461371 |
|
Property Type
|
Single Family |
|
Neigbourhood
|
Glenridding Ravine |
|
Amenities Near By
|
Airport, Golf Course, Shopping |
Building
|
Bathroom Total
|
3 |
|
Bedrooms Total
|
3 |
|
Appliances
|
Dishwasher, Dryer, Stove, Washer |
|
Basement Development
|
Unfinished |
|
Basement Type
|
Full (unfinished) |
|
Constructed Date
|
2022 |
|
Construction Style Attachment
|
Detached |
|
Fire Protection
|
Smoke Detectors |
|
Half Bath Total
|
1 |
|
Heating Type
|
Forced Air |
|
Stories Total
|
2 |
|
Size Interior
|
1,363 Ft2 |
|
Type
|
House |
Parking
Land
|
Acreage
|
No |
|
Land Amenities
|
Airport, Golf Course, Shopping |
|
Size Irregular
|
125.65 |
|
Size Total
|
125.65 M2 |
|
Size Total Text
|
125.65 M2 |
Rooms
| Level |
Type |
Length |
Width |
Dimensions |
|
Main Level |
Living Room |
4.48 m |
4.13 m |
4.48 m x 4.13 m |
|
Main Level |
Dining Room |
3.7 m |
1.77 m |
3.7 m x 1.77 m |
|
Main Level |
Kitchen |
3.87 m |
3.52 m |
3.87 m x 3.52 m |
|
Upper Level |
Primary Bedroom |
|
3.9 m |
Measurements not available x 3.9 m |
|
Upper Level |
Bedroom 2 |
|
3.8 m |
Measurements not available x 3.8 m |
|
Upper Level |
Bedroom 3 |
|
3.8 m |
Measurements not available x 3.8 m |


