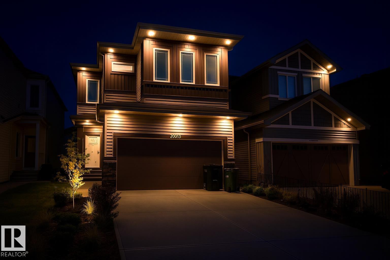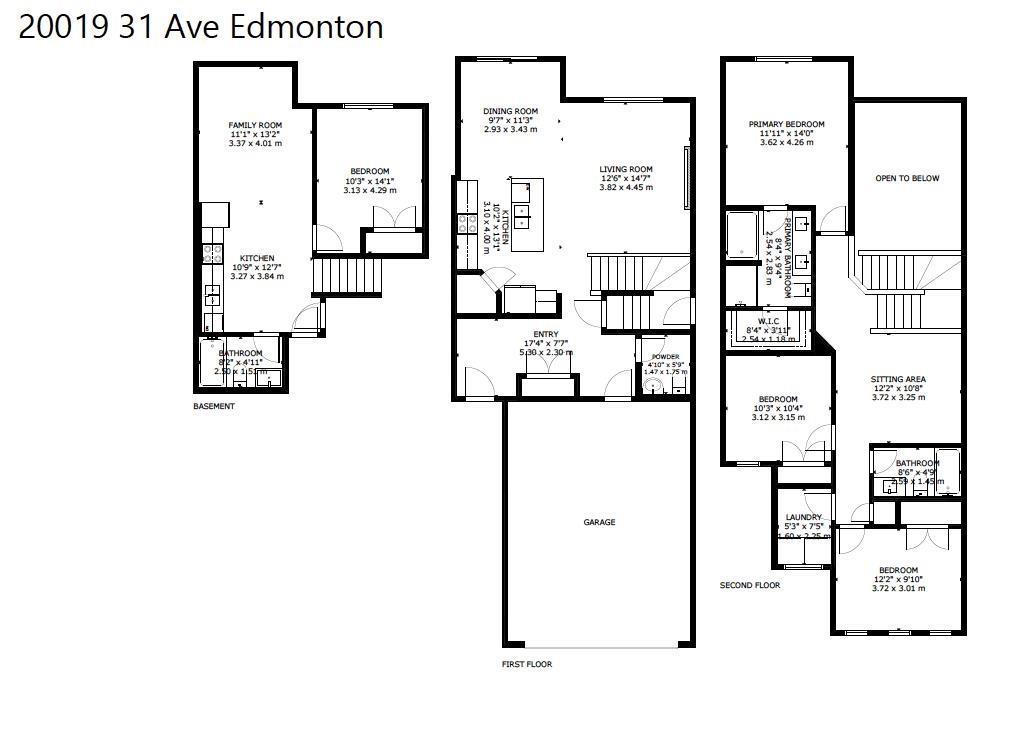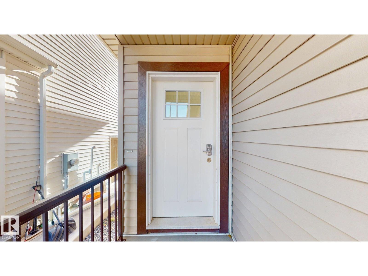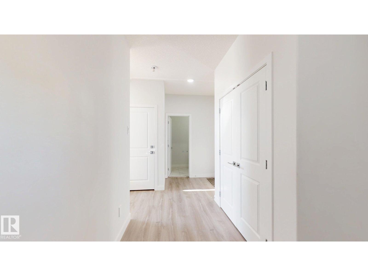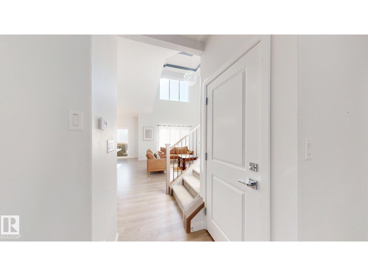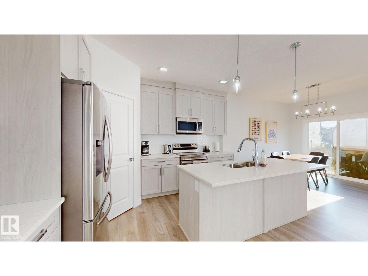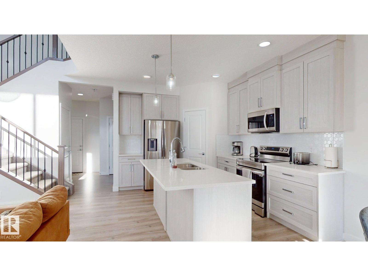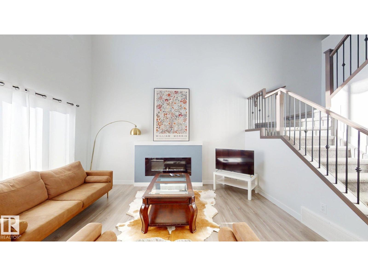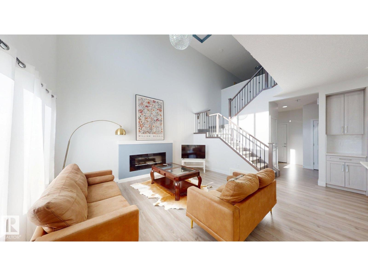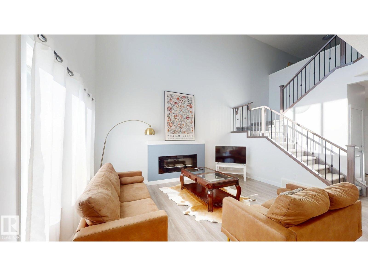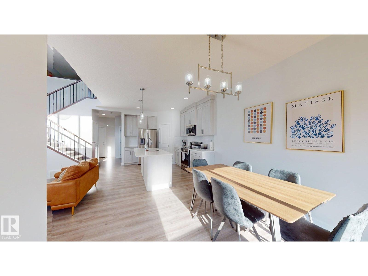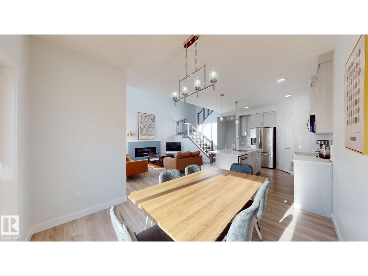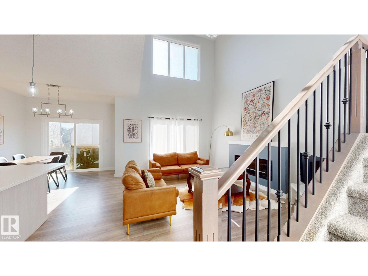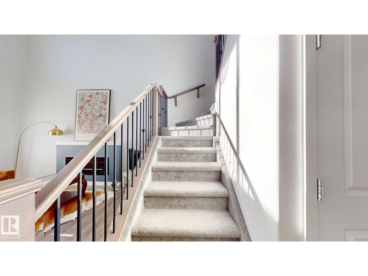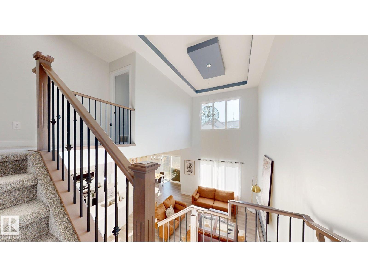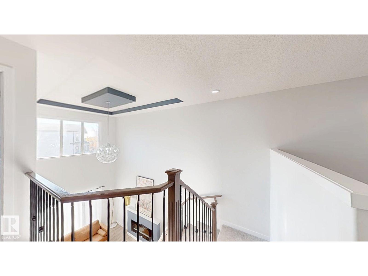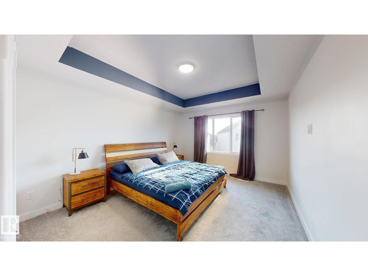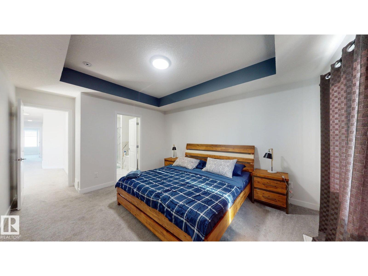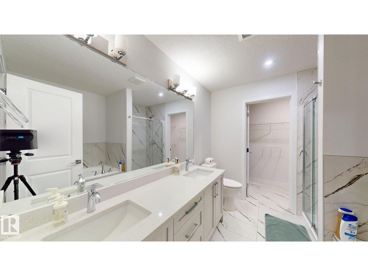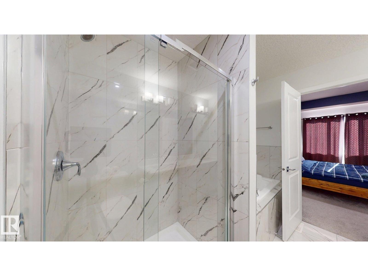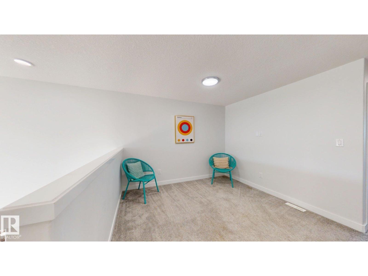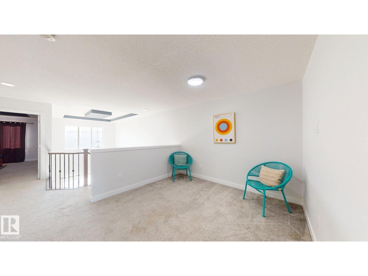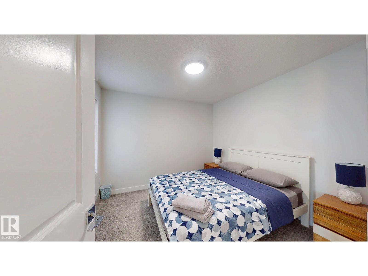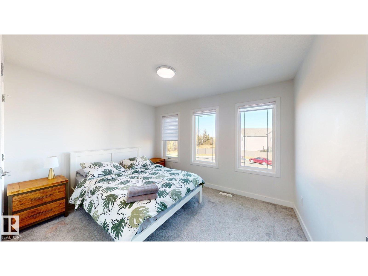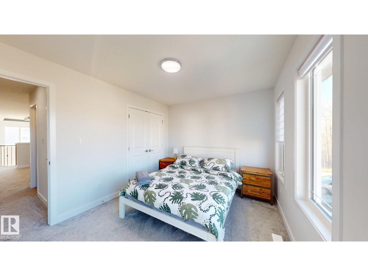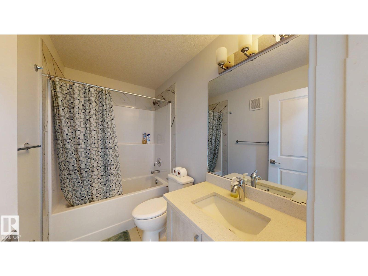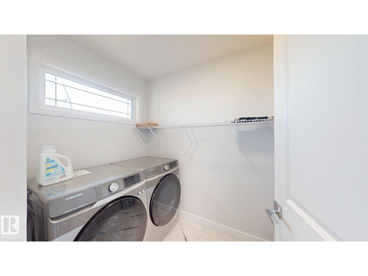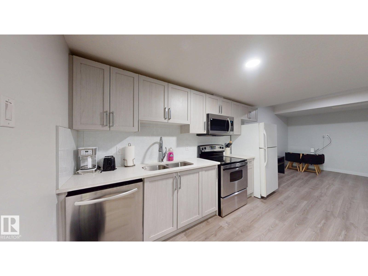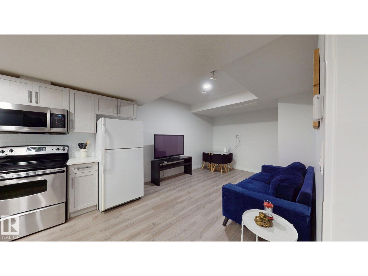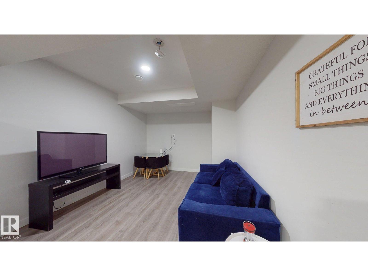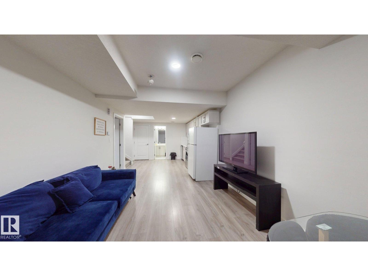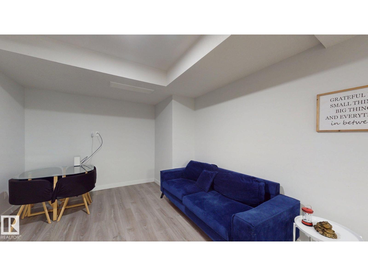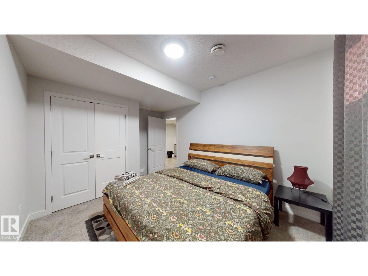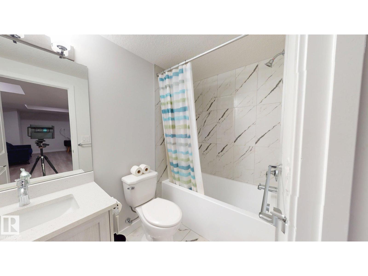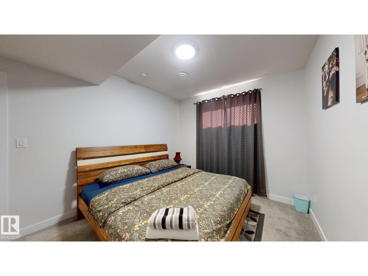4 Bedroom
4 Bathroom
1,787 ft2
Forced Air
$633,900
Amazing opportunity in a quiet cul-de-sac backing onto a picturesque ravine! This beautifully designed 4-bedroom, 3.5-bath home with a legal basement suite offers exceptional value and flexibility. Step inside to soaring 9-ft ceilings, modern vinyl flooring, and an inviting open-concept layout. The chef-inspired kitchen impresses with quartz countertops, a large island, stainless steel appliances, tall upper cabinets, and a convenient corner pantry. The upper level offers a bright bonus room, laundry, a full bath, and 3 spacious bedrooms including the primary retreat featuring a walk-in closet and a spa-like 5-piece ensuite. The fully finished legal suite below provides a family room, bedroom, full bath, and private entrance—ideal for guests or rental income. Enjoy the peace of ravine living while being minutes from schools, trails, shopping, and major amenities. Stylish, functional, and move-in ready—this one checks all the boxes! (id:62055)
Property Details
|
MLS® Number
|
E4462987 |
|
Property Type
|
Single Family |
|
Neigbourhood
|
The Uplands |
|
Amenities Near By
|
Playground, Schools, Shopping |
Building
|
Bathroom Total
|
4 |
|
Bedrooms Total
|
4 |
|
Amenities
|
Ceiling - 9ft |
|
Appliances
|
Garage Door Opener Remote(s), Garage Door Opener, Dryer, Refrigerator, Two Stoves, Two Washers, Dishwasher |
|
Basement Development
|
Finished |
|
Basement Features
|
Suite |
|
Basement Type
|
Full (finished) |
|
Constructed Date
|
2022 |
|
Construction Style Attachment
|
Detached |
|
Fire Protection
|
Smoke Detectors |
|
Half Bath Total
|
1 |
|
Heating Type
|
Forced Air |
|
Stories Total
|
2 |
|
Size Interior
|
1,787 Ft2 |
|
Type
|
House |
Parking
Land
|
Acreage
|
No |
|
Land Amenities
|
Playground, Schools, Shopping |
|
Size Irregular
|
287.99 |
|
Size Total
|
287.99 M2 |
|
Size Total Text
|
287.99 M2 |
Rooms
| Level |
Type |
Length |
Width |
Dimensions |
|
Basement |
Bedroom 4 |
|
|
Measurements not available |
|
Basement |
Second Kitchen |
|
|
Measurements not available |
|
Main Level |
Living Room |
|
|
Measurements not available |
|
Main Level |
Dining Room |
|
|
Measurements not available |
|
Main Level |
Kitchen |
|
|
Measurements not available |
|
Upper Level |
Primary Bedroom |
|
|
Measurements not available |
|
Upper Level |
Bedroom 2 |
|
|
Measurements not available |
|
Upper Level |
Bedroom 3 |
|
|
Measurements not available |
|
Upper Level |
Bonus Room |
|
|
Measurements not available |
|
Upper Level |
Laundry Room |
|
|
Measurements not available |


