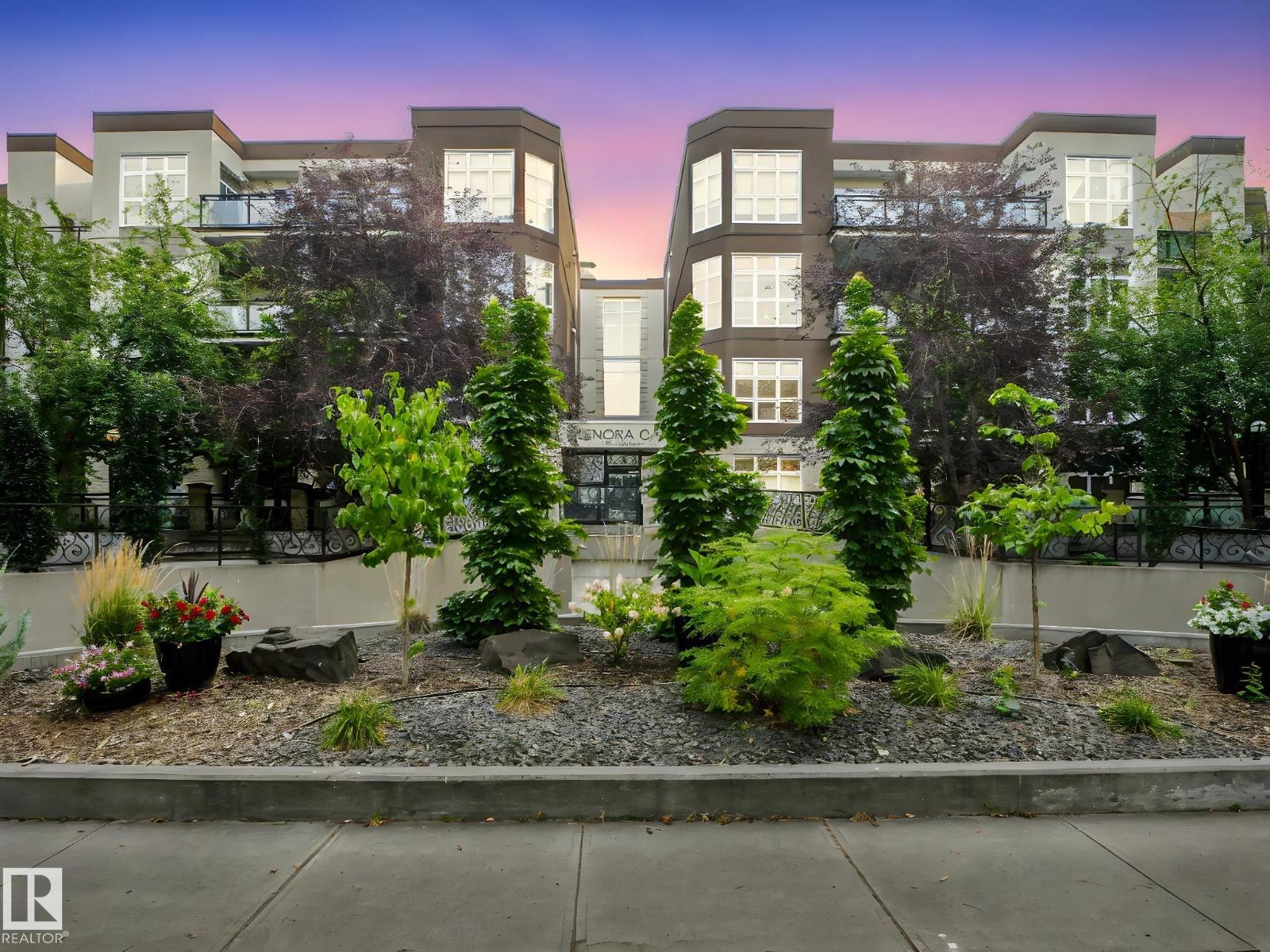#200 10411 122 St Nw Edmonton, Alberta T5N 4C2
$235,000Maintenance, Exterior Maintenance, Insurance, Landscaping, Property Management, Other, See Remarks
$467.65 Monthly
Maintenance, Exterior Maintenance, Insurance, Landscaping, Property Management, Other, See Remarks
$467.65 MonthlyExecutive Style on a budget. Welcome to this beautifully remodelled unit in Glenora Gates, which features 10’ ceilings, easy-care ceramic tile floors, and a sleek designer kitchen with stainless steel appliances, upgraded countertops, and a custom backsplash. Relax on your south-facing covered balcony on a quiet, tree-lined street. With underground parking, storage, laundry, and an unbeatable location. Where Westmount charm meets Oliver convenience steps from the Brewery District, and the new west LRT line will be at the end of the block. Enjoy walkable access to grocery stores, coffee shops, restaurants, gym, public transit, and all the urban lifestyles of downtown living with the Ice District just minutes away. This spacious 900 sqft condo is a must-see! (id:62055)
Property Details
| MLS® Number | E4456612 |
| Property Type | Single Family |
| Neigbourhood | Westmount |
| Amenities Near By | Playground, Public Transit, Shopping |
| Features | No Smoking Home |
| Parking Space Total | 1 |
| Structure | Deck |
Building
| Bathroom Total | 1 |
| Bedrooms Total | 1 |
| Amenities | Ceiling - 10ft, Vinyl Windows |
| Appliances | Dishwasher, Garage Door Opener, Microwave Range Hood Combo, Refrigerator, Washer/dryer Stack-up, Stove, Window Coverings |
| Basement Type | None |
| Constructed Date | 2003 |
| Heating Type | Forced Air |
| Size Interior | 908 Ft2 |
| Type | Apartment |
Parking
| Stall | |
| Underground |
Land
| Acreage | No |
| Land Amenities | Playground, Public Transit, Shopping |
| Size Irregular | 41.27 |
| Size Total | 41.27 M2 |
| Size Total Text | 41.27 M2 |
Rooms
| Level | Type | Length | Width | Dimensions |
|---|---|---|---|---|
| Main Level | Living Room | Measurements not available | ||
| Main Level | Dining Room | Measurements not available | ||
| Main Level | Kitchen | Measurements not available | ||
| Main Level | Primary Bedroom | Measurements not available |
Contact Us
Contact us for more information


































