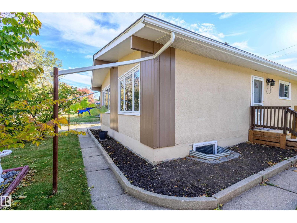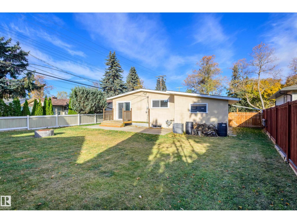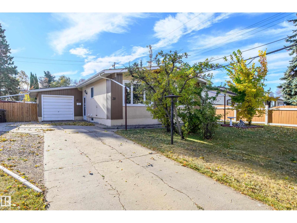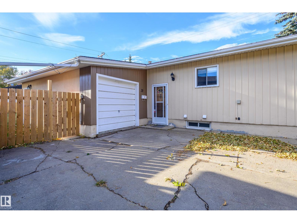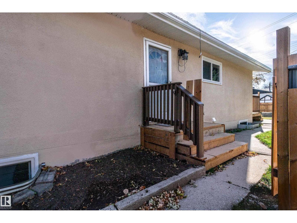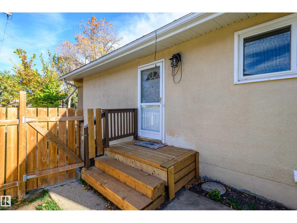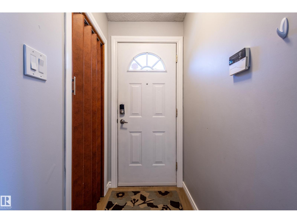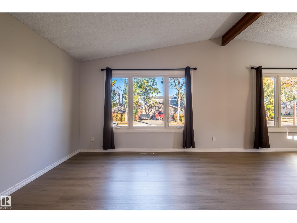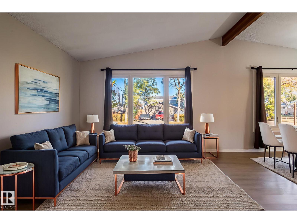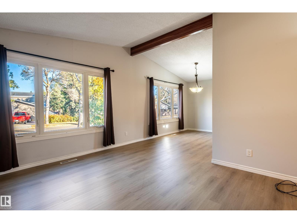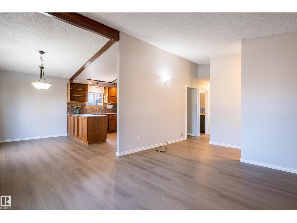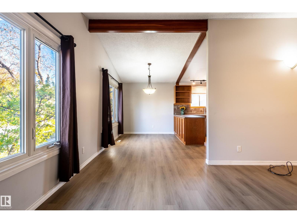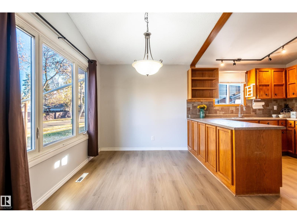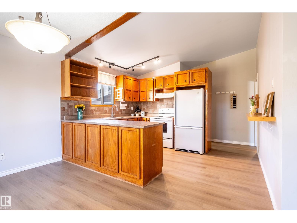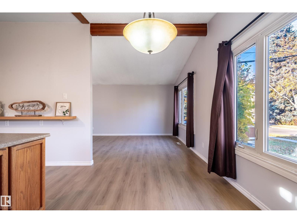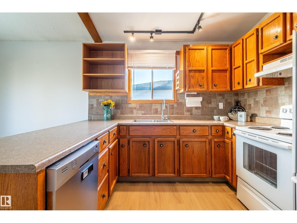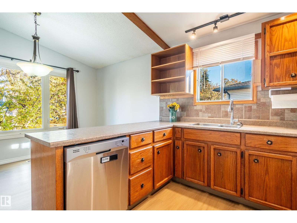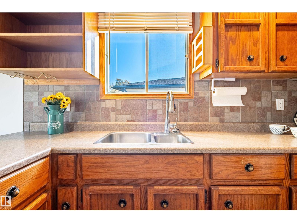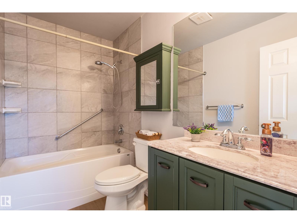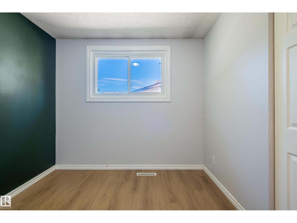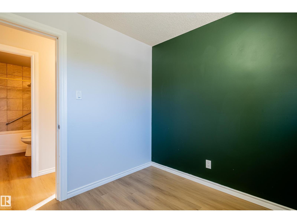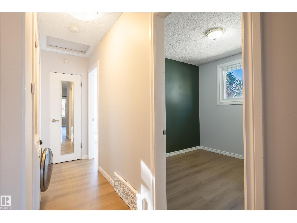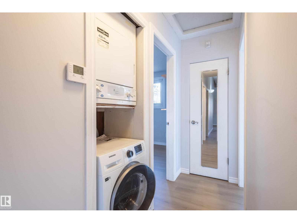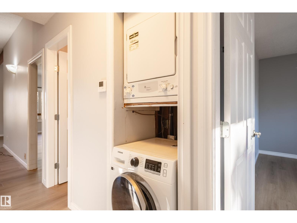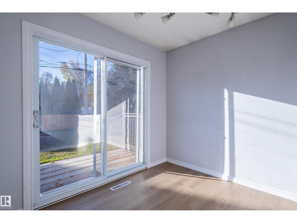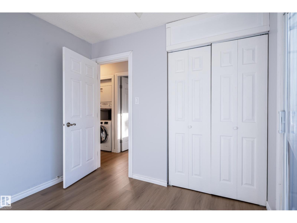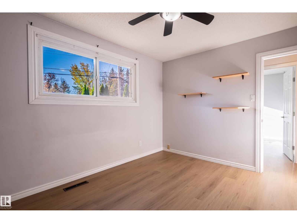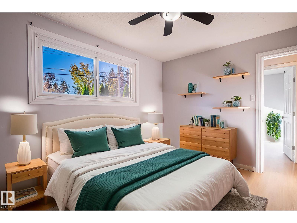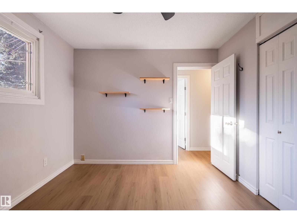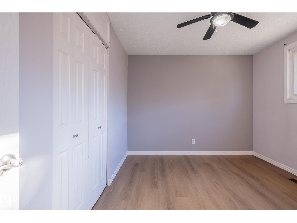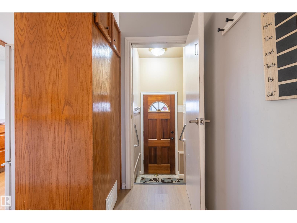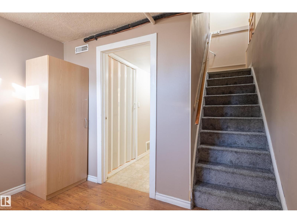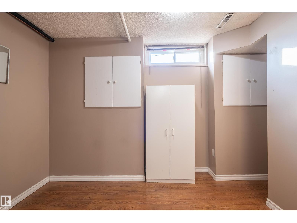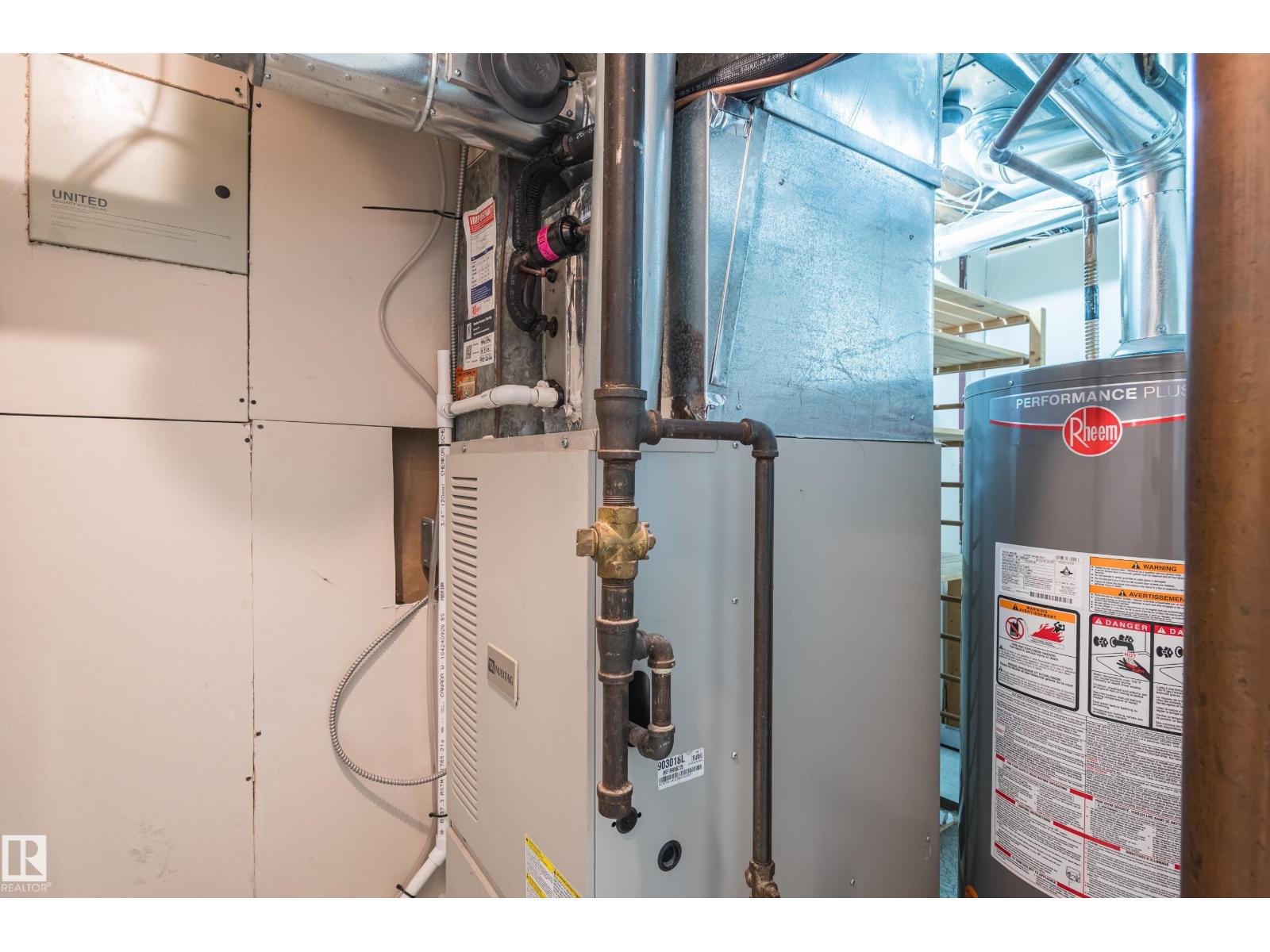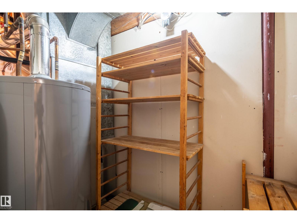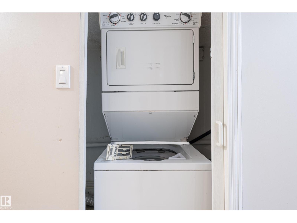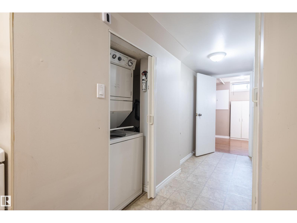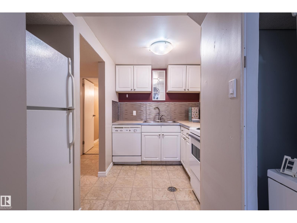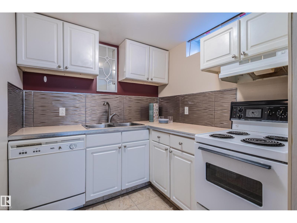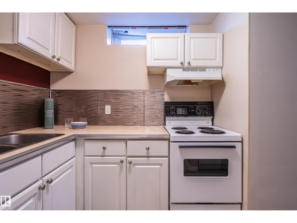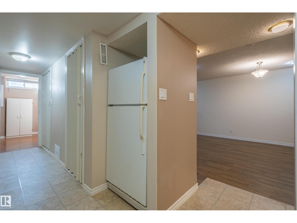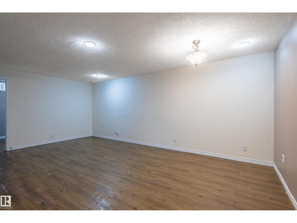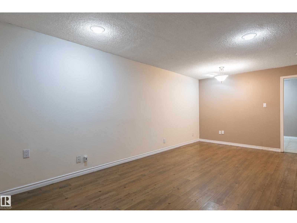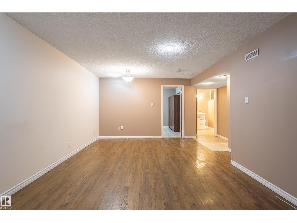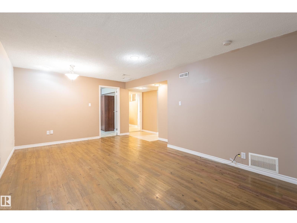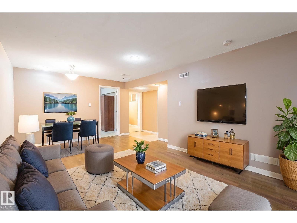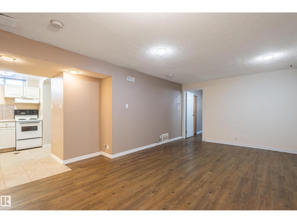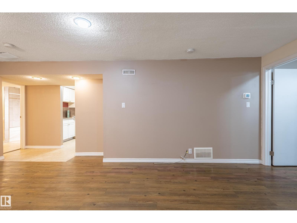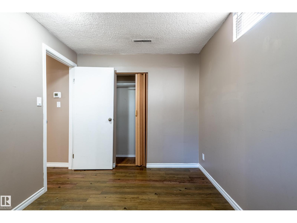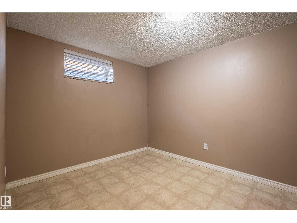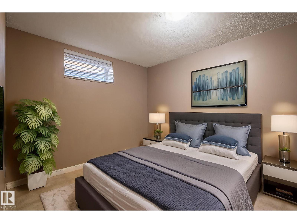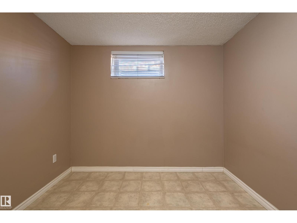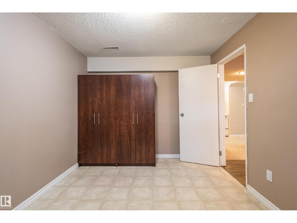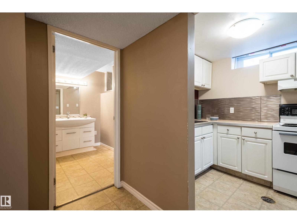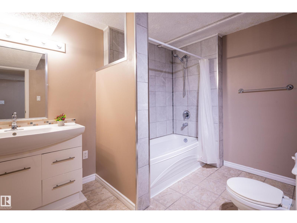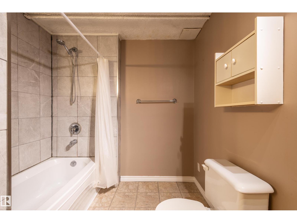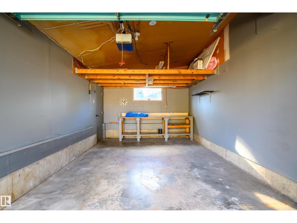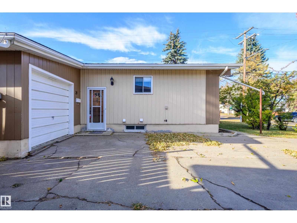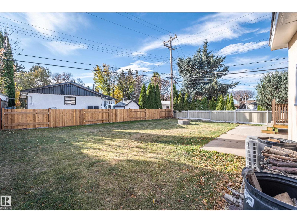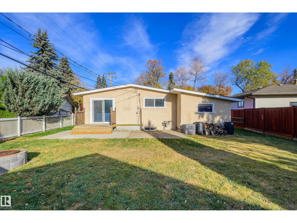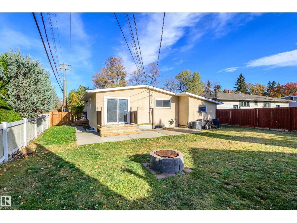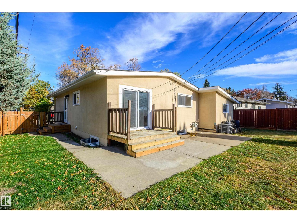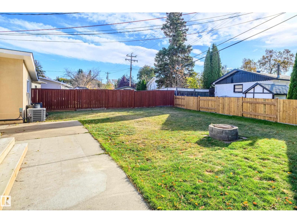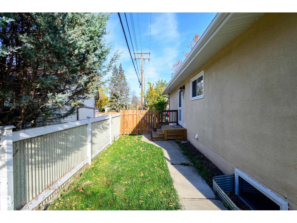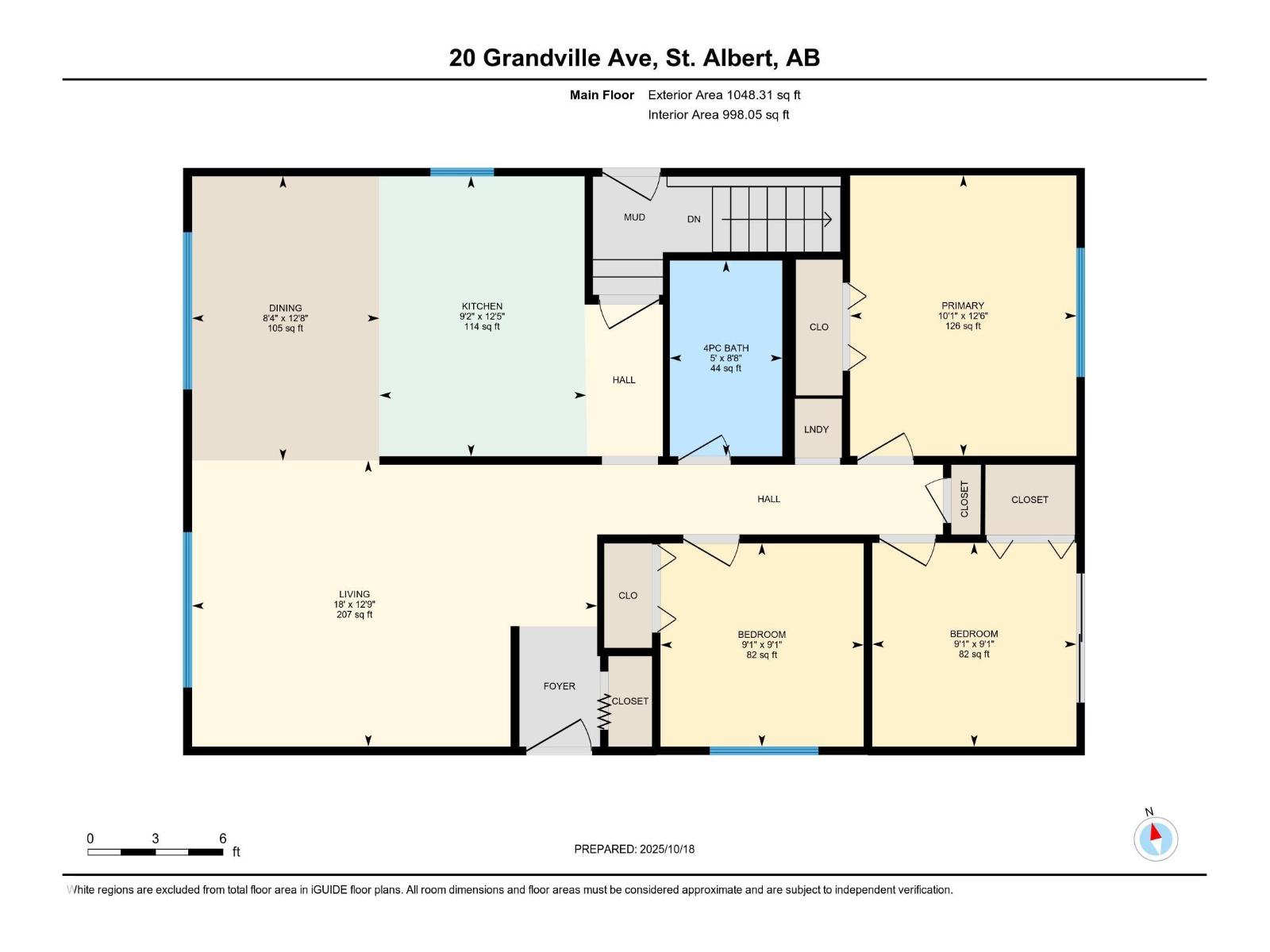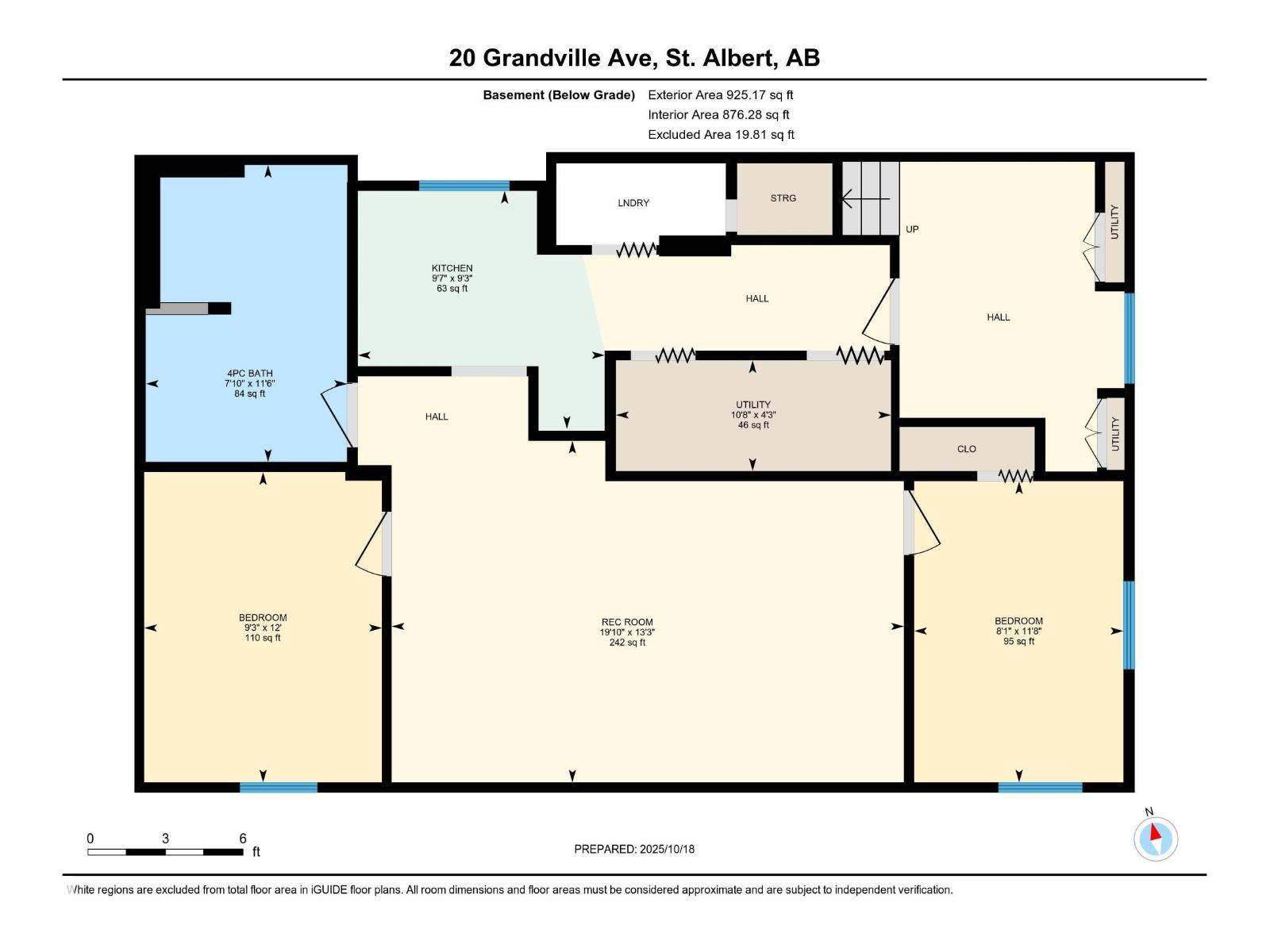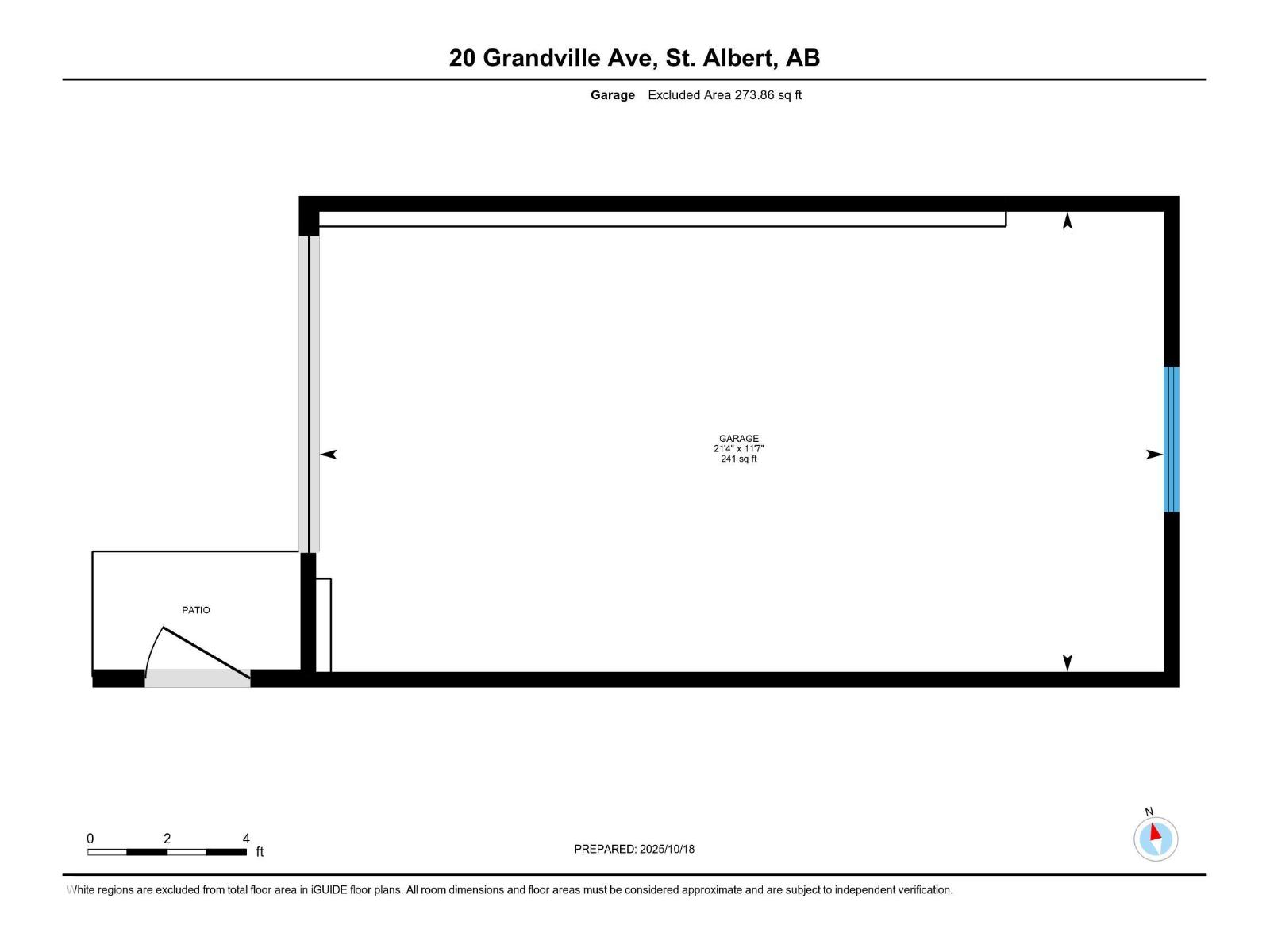5 Bedroom
2 Bathroom
1,048 ft2
Bungalow
Central Air Conditioning
Forced Air
$458,500
Fully permitted basement suite! Here is a great opportunity to live on the upper level and rent out the basement. Super clean bungalow with three bedrooms up, two bedrooms down in the basement suite. Laundry on both levels. Main floor features brand new vinyl plank flooring, updated paint, and numerous upgrades over the years. Separate entrance to the lower level has an updated spacious 4 piece bath, large living room and functional kitchen. New air conditioner and separate heating controls for each level. Wonderful south facing, fenced backyard with firepit. Single garage plus extra parking on the driveway. Walking distance to several schools and amenities. Only steps away from bus stop too. Shingles, windows approx 10 years old. Hot water tank 2023. Upstairs dishwasher 2025. Upstairs washing machine 2023. Photos with furniture have been virtually staged. (id:62055)
Property Details
|
MLS® Number
|
E4462692 |
|
Property Type
|
Single Family |
|
Neigbourhood
|
Grandin |
|
Amenities Near By
|
Playground, Public Transit, Schools |
|
Community Features
|
Public Swimming Pool |
|
Features
|
No Animal Home, No Smoking Home |
|
Parking Space Total
|
3 |
Building
|
Bathroom Total
|
2 |
|
Bedrooms Total
|
5 |
|
Appliances
|
Garage Door Opener, Window Coverings, Dryer, Refrigerator, Two Stoves, Two Washers, Dishwasher |
|
Architectural Style
|
Bungalow |
|
Basement Development
|
Finished |
|
Basement Features
|
Suite |
|
Basement Type
|
Full (finished) |
|
Constructed Date
|
1961 |
|
Construction Style Attachment
|
Detached |
|
Cooling Type
|
Central Air Conditioning |
|
Heating Type
|
Forced Air |
|
Stories Total
|
1 |
|
Size Interior
|
1,048 Ft2 |
|
Type
|
House |
Parking
Land
|
Acreage
|
No |
|
Fence Type
|
Fence |
|
Land Amenities
|
Playground, Public Transit, Schools |
Rooms
| Level |
Type |
Length |
Width |
Dimensions |
|
Basement |
Second Kitchen |
2.9 m |
2.8 m |
2.9 m x 2.8 m |
|
Basement |
Bedroom 5 |
3.5 m |
2.4 m |
3.5 m x 2.4 m |
|
Main Level |
Living Room |
5.4 m |
3.8 m |
5.4 m x 3.8 m |
|
Main Level |
Dining Room |
3.8 m |
2.5 m |
3.8 m x 2.5 m |
|
Main Level |
Kitchen |
3.8 m |
2.8 m |
3.8 m x 2.8 m |
|
Main Level |
Primary Bedroom |
3.8 m |
3 m |
3.8 m x 3 m |
|
Main Level |
Bedroom 2 |
2.7 m |
2.7 m |
2.7 m x 2.7 m |
|
Main Level |
Bedroom 3 |
2.7 m |
2.6 m |
2.7 m x 2.6 m |
|
Main Level |
Bedroom 4 |
3.5 m |
2.4 m |
3.5 m x 2.4 m |



