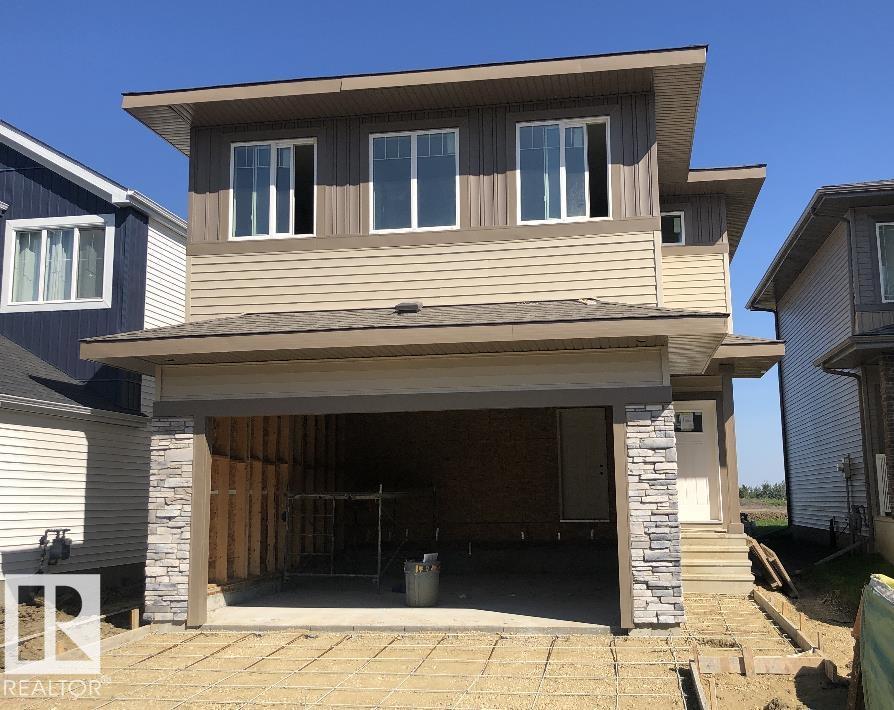3 Bedroom
3 Bathroom
1,884 ft2
Fireplace
Forced Air
$525,000
5 Things to Love About This Home: 1) Spacious Main Floor – Enjoy open-concept living with a bright layout, perfect for gatherings. 2) Stylish Kitchen – Featuring a corner pantry, large island with breakfast bar, and ample storage. 3) Relaxing Retreat – The primary suite boasts a walk-in closet and a spa-inspired 5pc ensuite with dual sinks, soaker tub, and stand-up shower. 4) Smart Design – Upper level includes a bonus room, laundry, and two additional bedrooms for comfort and convenience. 5) Future Potential – A separate side entrance leads to the unfinished basement, offering endless opportunities for customization. *Photos are representative* (id:62055)
Property Details
|
MLS® Number
|
E4454744 |
|
Property Type
|
Single Family |
|
Neigbourhood
|
Easton |
|
Amenities Near By
|
Playground, Schools, Shopping |
|
Features
|
Park/reserve, Exterior Walls- 2x6", No Animal Home, No Smoking Home |
Building
|
Bathroom Total
|
3 |
|
Bedrooms Total
|
3 |
|
Amenities
|
Ceiling - 9ft, Vinyl Windows |
|
Appliances
|
Dishwasher, Garage Door Opener Remote(s), Garage Door Opener, Microwave Range Hood Combo, Refrigerator, Stove |
|
Basement Development
|
Unfinished |
|
Basement Type
|
Full (unfinished) |
|
Constructed Date
|
2025 |
|
Construction Style Attachment
|
Detached |
|
Fire Protection
|
Smoke Detectors |
|
Fireplace Fuel
|
Electric |
|
Fireplace Present
|
Yes |
|
Fireplace Type
|
Insert |
|
Half Bath Total
|
1 |
|
Heating Type
|
Forced Air |
|
Stories Total
|
2 |
|
Size Interior
|
1,884 Ft2 |
|
Type
|
House |
Parking
Land
|
Acreage
|
No |
|
Land Amenities
|
Playground, Schools, Shopping |
Rooms
| Level |
Type |
Length |
Width |
Dimensions |
|
Main Level |
Living Room |
3.93 m |
4.66 m |
3.93 m x 4.66 m |
|
Main Level |
Dining Room |
3.08 m |
2.82 m |
3.08 m x 2.82 m |
|
Main Level |
Kitchen |
3.08 m |
3.88 m |
3.08 m x 3.88 m |
|
Upper Level |
Primary Bedroom |
3.73 m |
4.63 m |
3.73 m x 4.63 m |
|
Upper Level |
Bedroom 2 |
3.24 m |
3.95 m |
3.24 m x 3.95 m |
|
Upper Level |
Bedroom 3 |
3.67 m |
3.62 m |
3.67 m x 3.62 m |
|
Upper Level |
Bonus Room |
2.68 m |
4.97 m |
2.68 m x 4.97 m |
|
Upper Level |
Laundry Room |
2.35 m |
1.36 m |
2.35 m x 1.36 m |







































