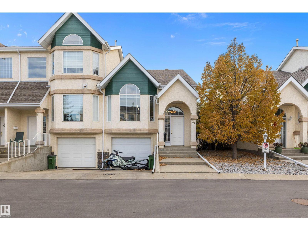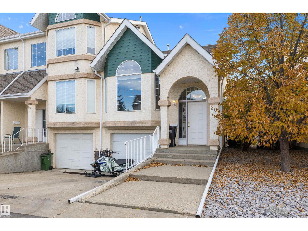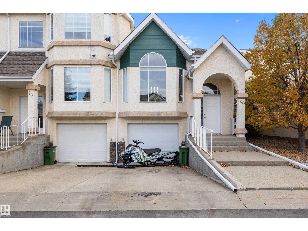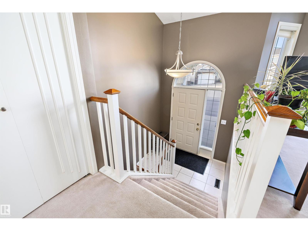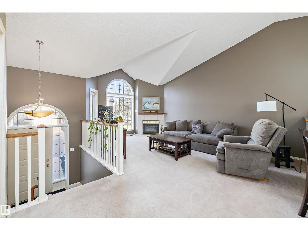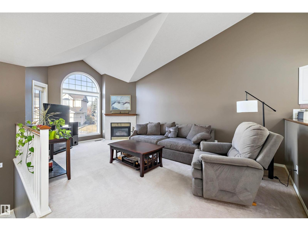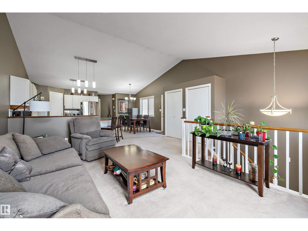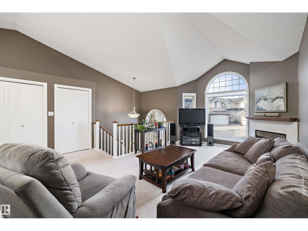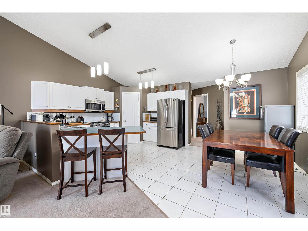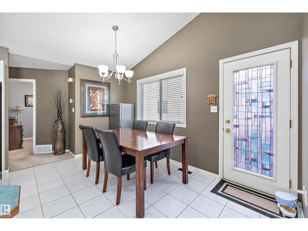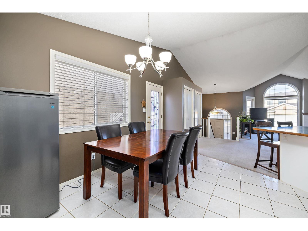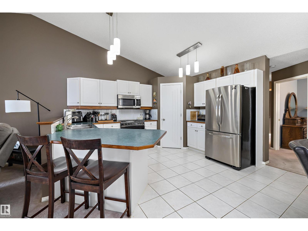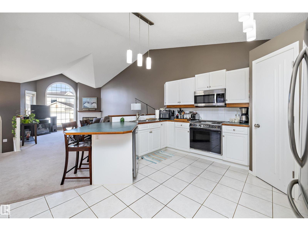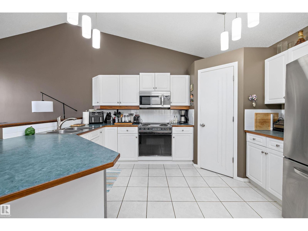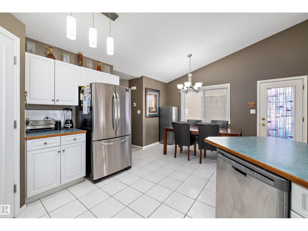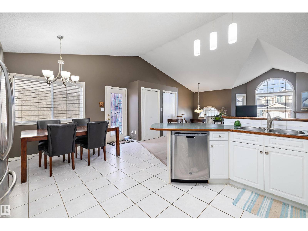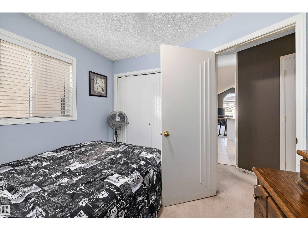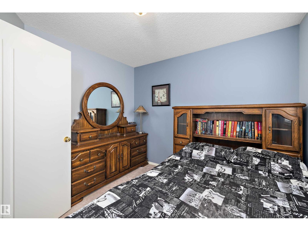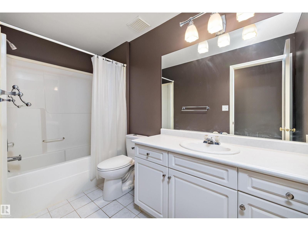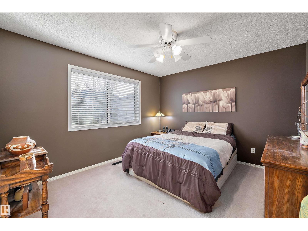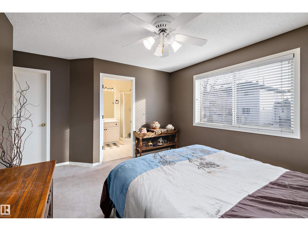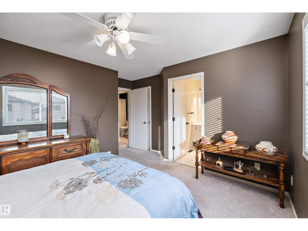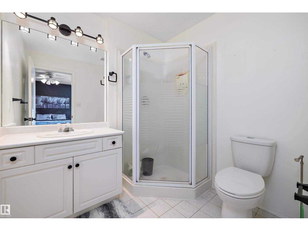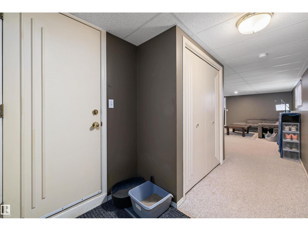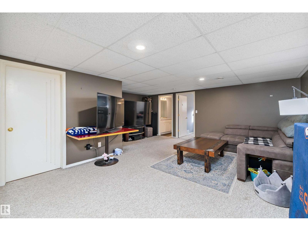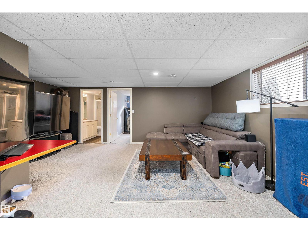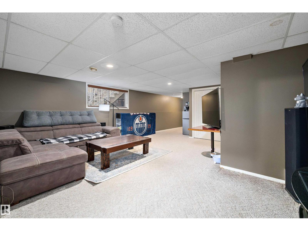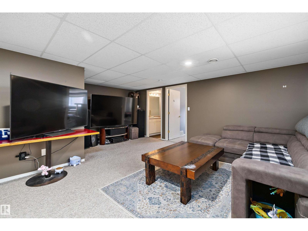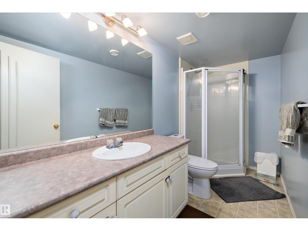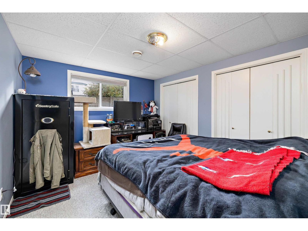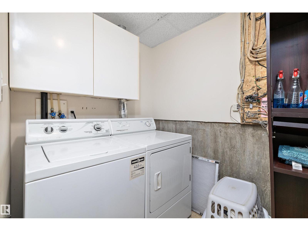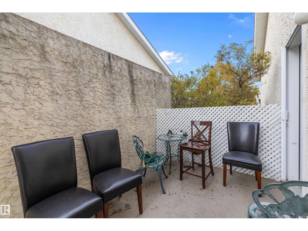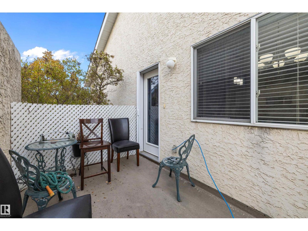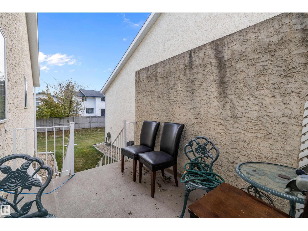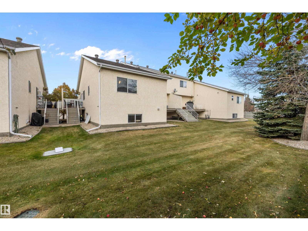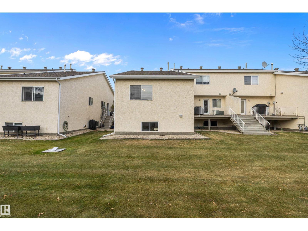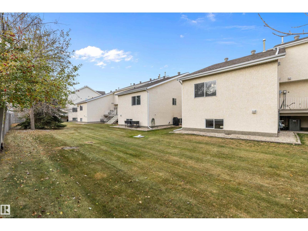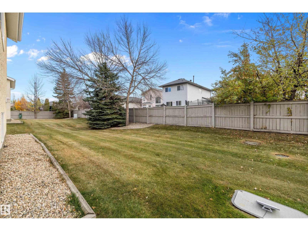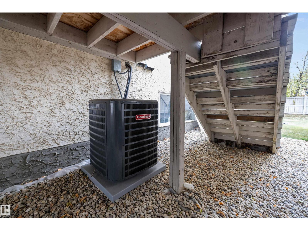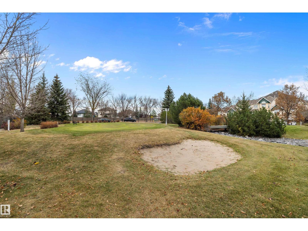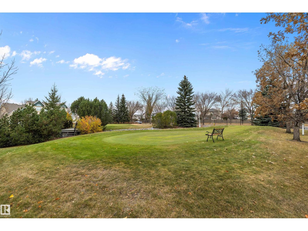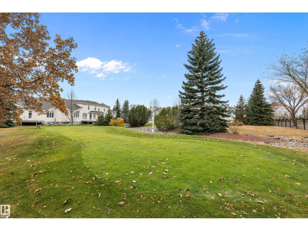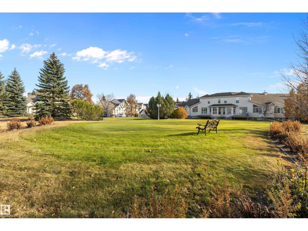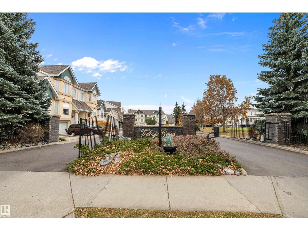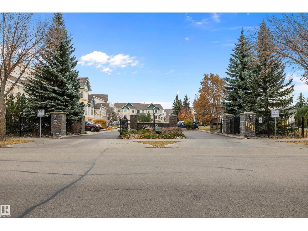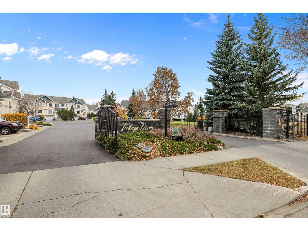#20 11717 9b Av Nw Edmonton, Alberta T6J 7B7
$335,000Maintenance, Exterior Maintenance, Insurance, Landscaping, Property Management, Other, See Remarks
$457.50 Monthly
Maintenance, Exterior Maintenance, Insurance, Landscaping, Property Management, Other, See Remarks
$457.50 MonthlyWelcome to the exclusive gated community of Village Green in desirable Twin Brooks. Nestled on a quiet street away from the hustle and bustle of the city, but still having access to public transit, shopping and schools. This stunning bi-level features soaring vaulted ceilings as you step into the home, showcasing the spacious open concept living. The livingroom has a cozy corner gas fireplace and large bay windows. The kitchen has expansive countertops with an eat up bar and newer dishwasher, fridge & microwave hood fan as well as a corner pantry. Functional dining space opens onto your private deck with access to your manicured lawn; maintained by the condo! The main floor has 2 bedrooms, 4 piece main bath and primary has ensuite & walkin closet. Basement has large windows, big family room, large 3rd bedroom and another full bathroom! Attached garage is perfect for winter! Also has A/C! The community is quiet & features greenspace. (id:62055)
Property Details
| MLS® Number | E4463570 |
| Property Type | Single Family |
| Neigbourhood | Twin Brooks |
| Amenities Near By | Golf Course, Shopping |
| Parking Space Total | 2 |
| Structure | Deck |
Building
| Bathroom Total | 3 |
| Bedrooms Total | 3 |
| Amenities | Vinyl Windows |
| Appliances | Dishwasher, Dryer, Microwave Range Hood Combo, Refrigerator, Stove, Washer |
| Architectural Style | Bi-level |
| Basement Development | Finished |
| Basement Type | Full (finished) |
| Ceiling Type | Vaulted |
| Constructed Date | 1998 |
| Construction Style Attachment | Attached |
| Cooling Type | Central Air Conditioning |
| Fireplace Fuel | Gas |
| Fireplace Present | Yes |
| Fireplace Type | Unknown |
| Heating Type | Forced Air |
| Size Interior | 1,157 Ft2 |
| Type | Row / Townhouse |
Parking
| Attached Garage |
Land
| Acreage | No |
| Fence Type | Not Fenced |
| Land Amenities | Golf Course, Shopping |
| Size Irregular | 286.88 |
| Size Total | 286.88 M2 |
| Size Total Text | 286.88 M2 |
Rooms
| Level | Type | Length | Width | Dimensions |
|---|---|---|---|---|
| Basement | Family Room | 21.3 m | 18.7 m | 21.3 m x 18.7 m |
| Basement | Bedroom 3 | 11.7 m | 10.3 m | 11.7 m x 10.3 m |
| Main Level | Living Room | 22.3 m | 16.9 m | 22.3 m x 16.9 m |
| Main Level | Dining Room | 13.2 m | 9 m | 13.2 m x 9 m |
| Main Level | Kitchen | 13 m | 10.3 m | 13 m x 10.3 m |
| Main Level | Primary Bedroom | 13.1 m | 13.8 m | 13.1 m x 13.8 m |
| Main Level | Bedroom 2 | 9.11 m | 9.11 m | 9.11 m x 9.11 m |
Contact Us
Contact us for more information


