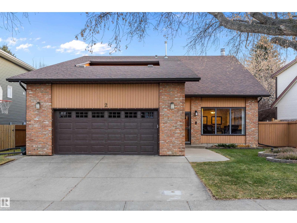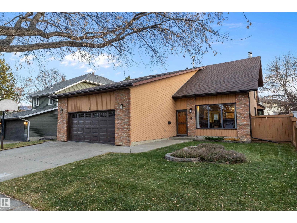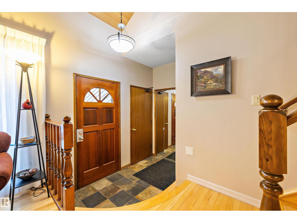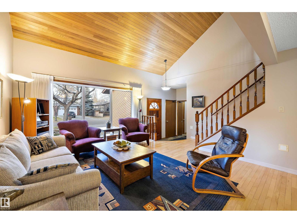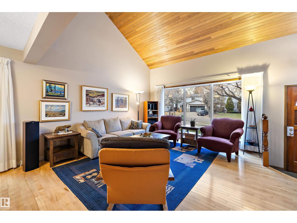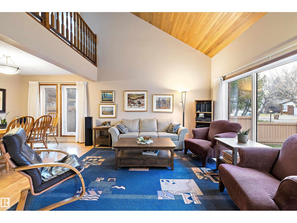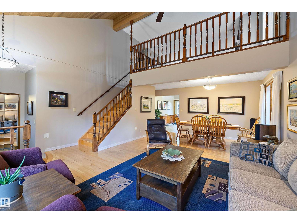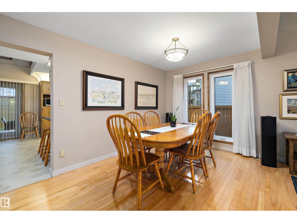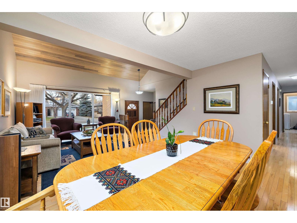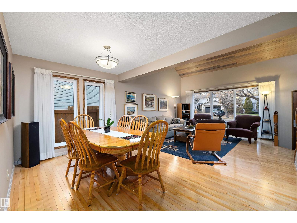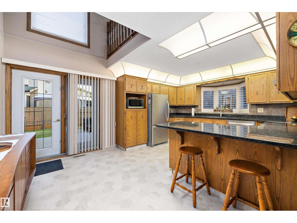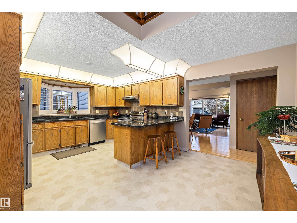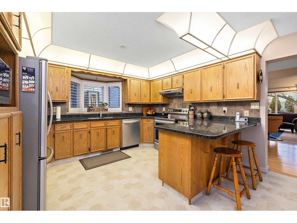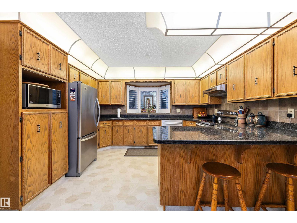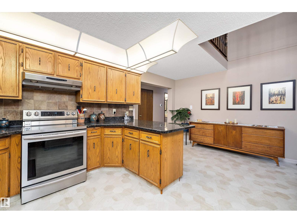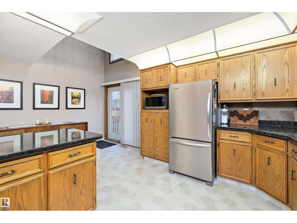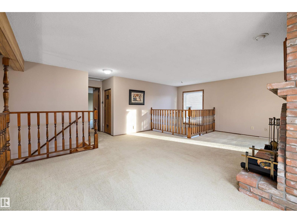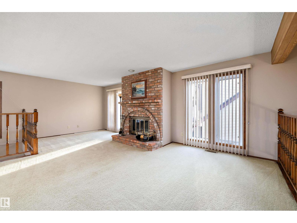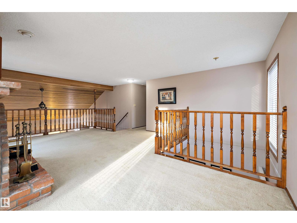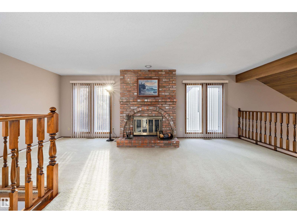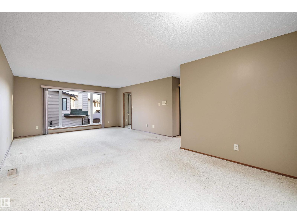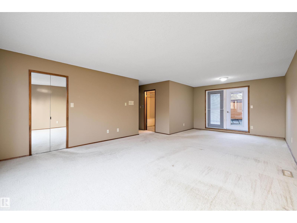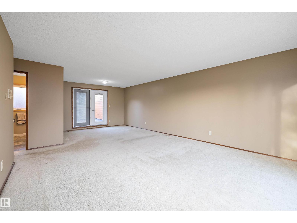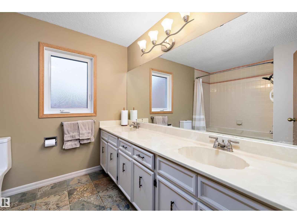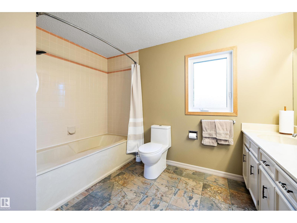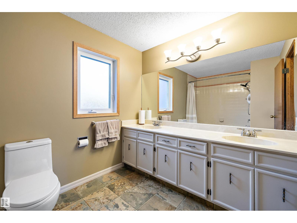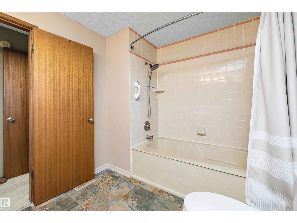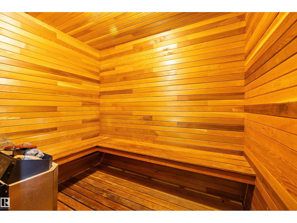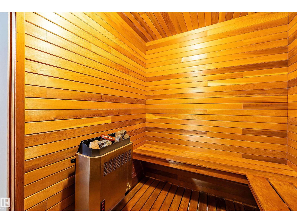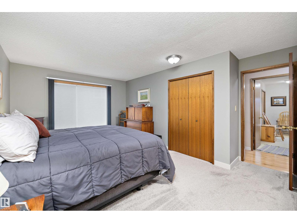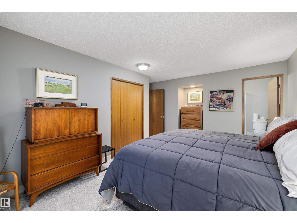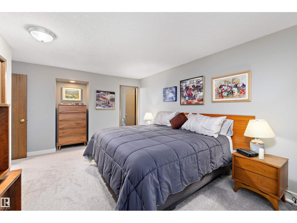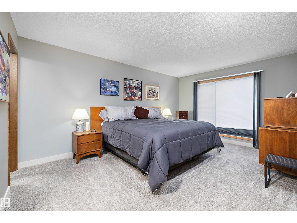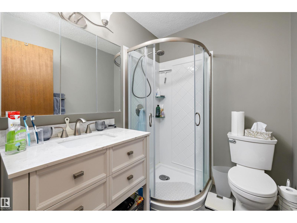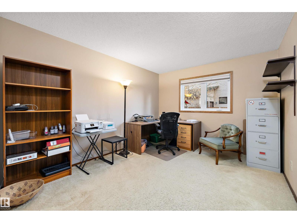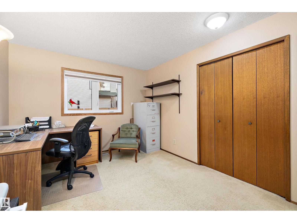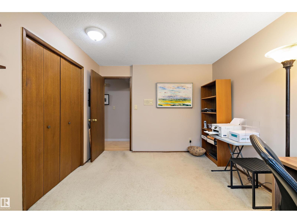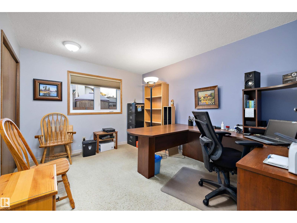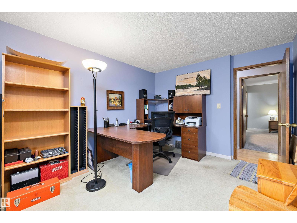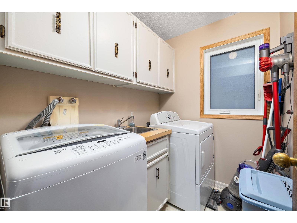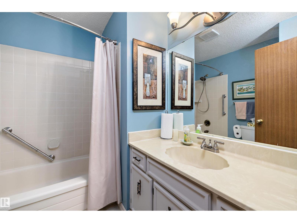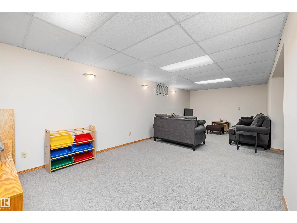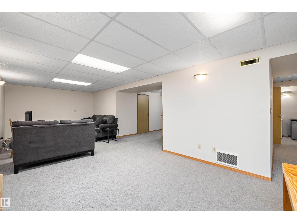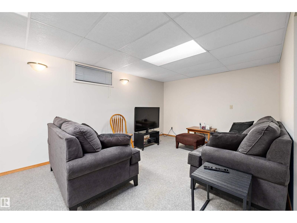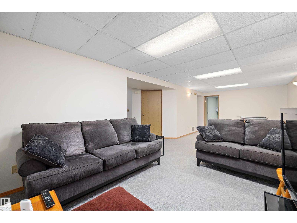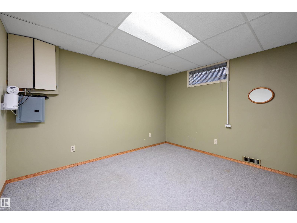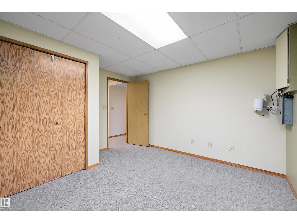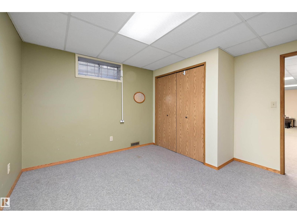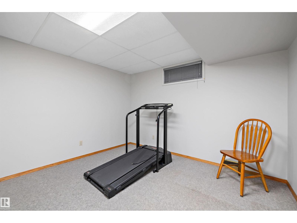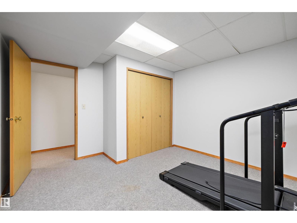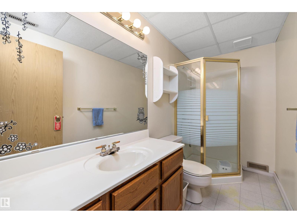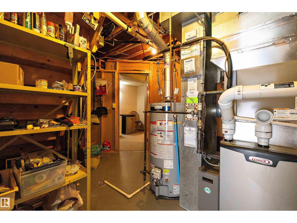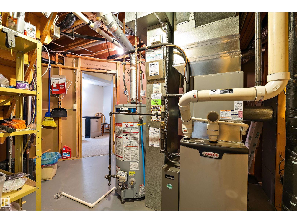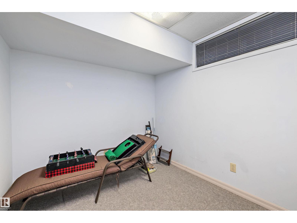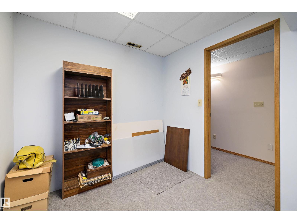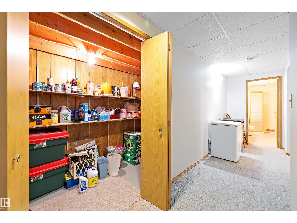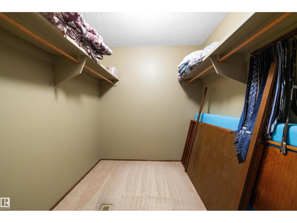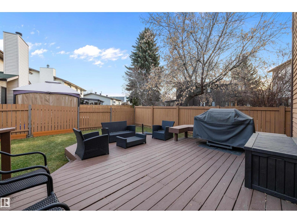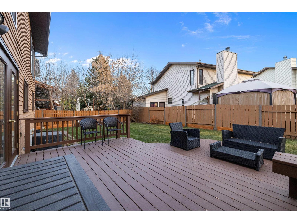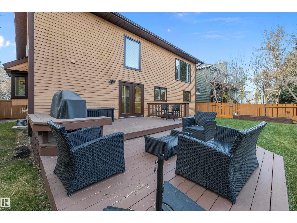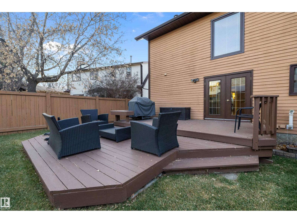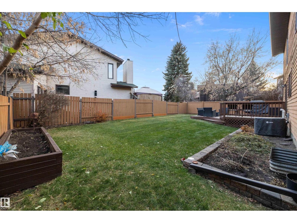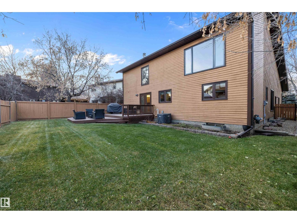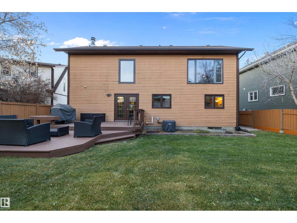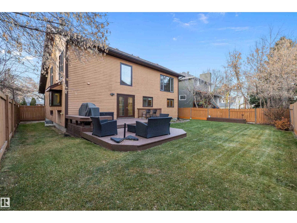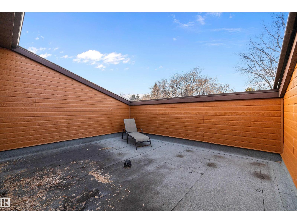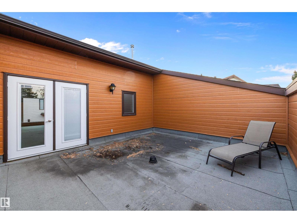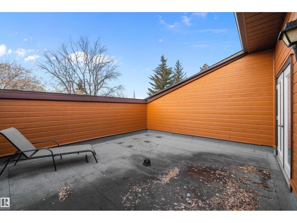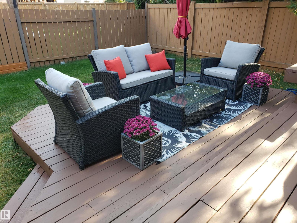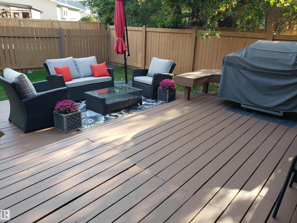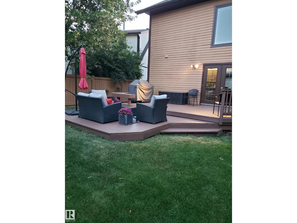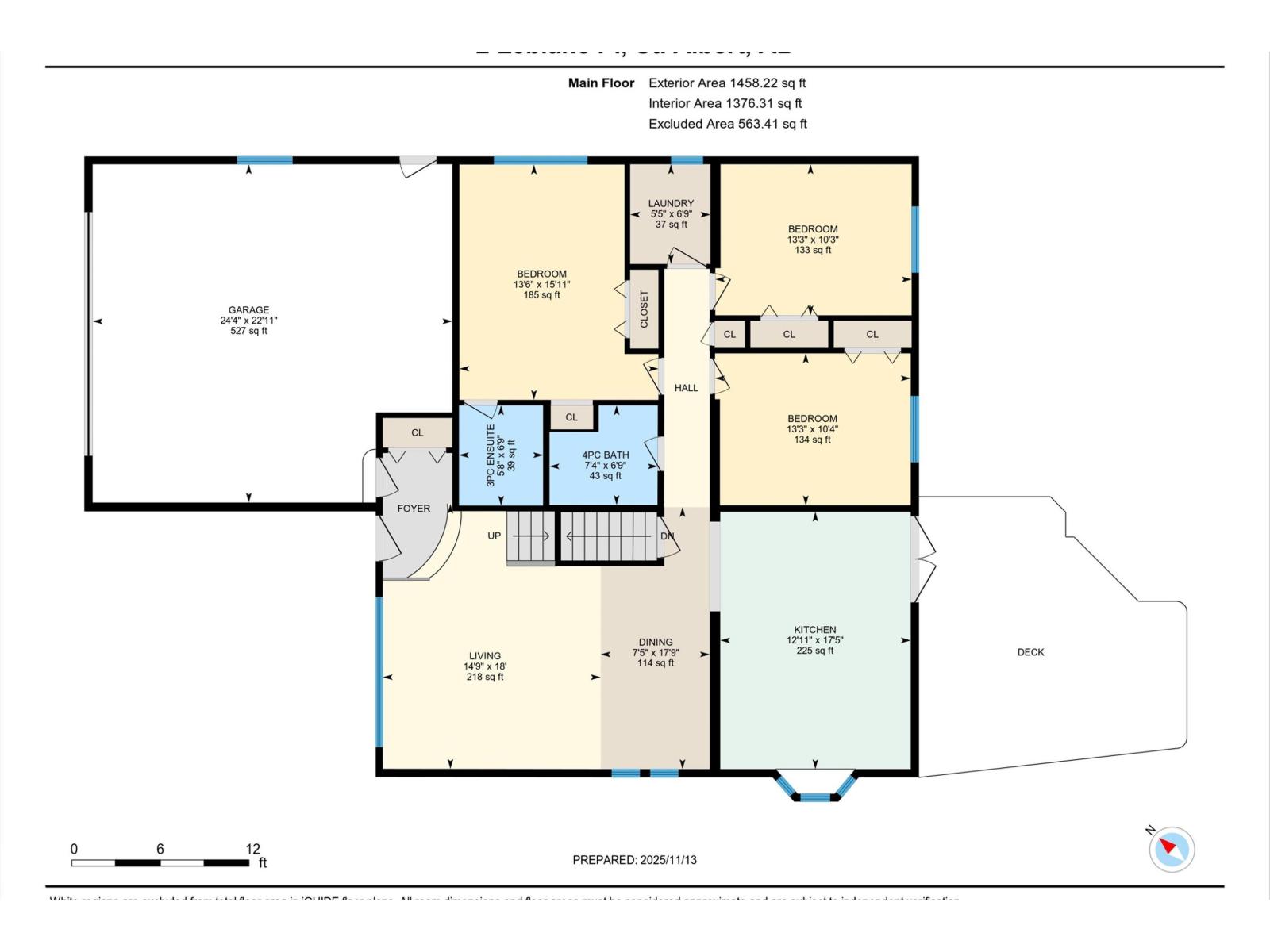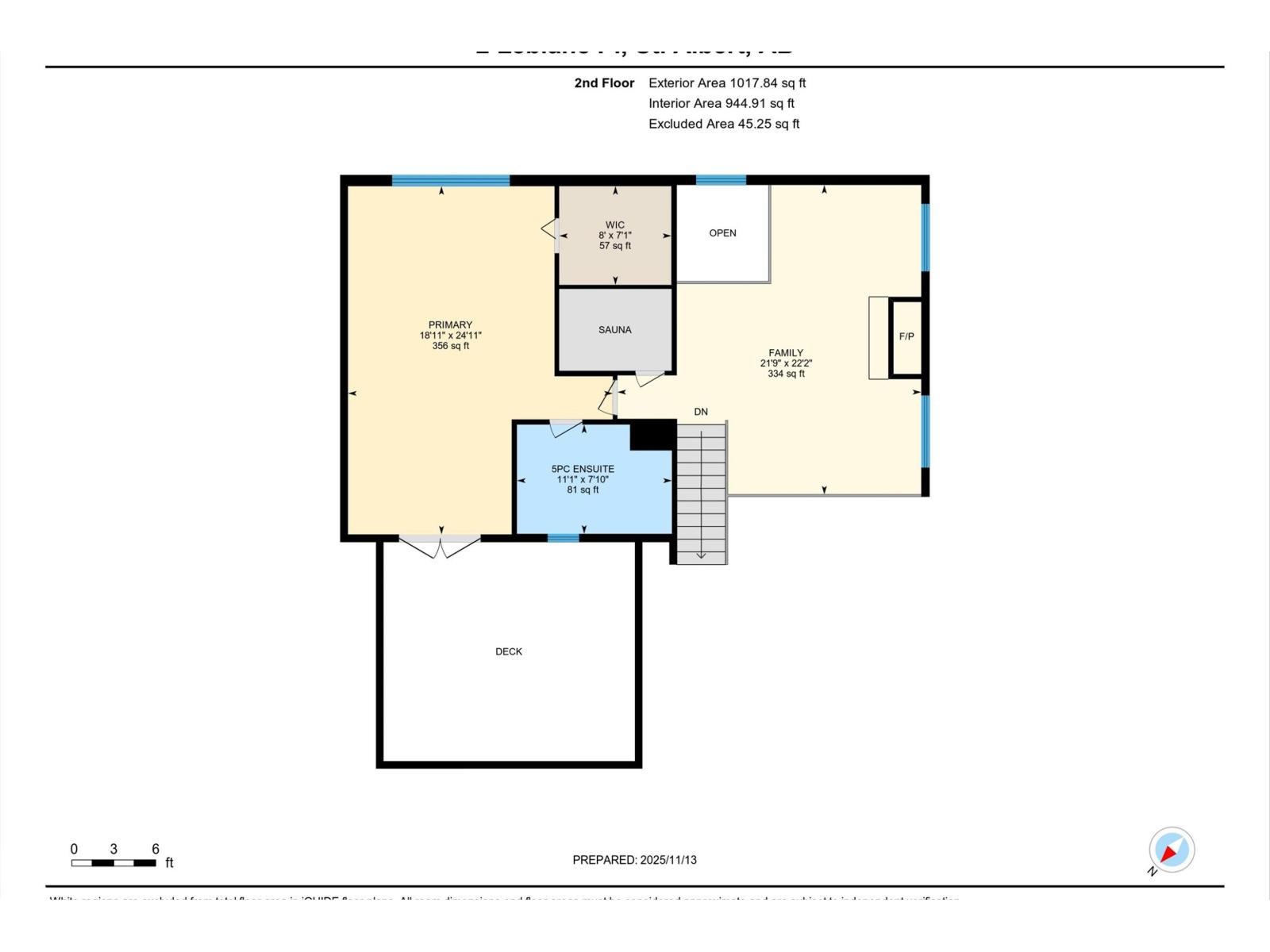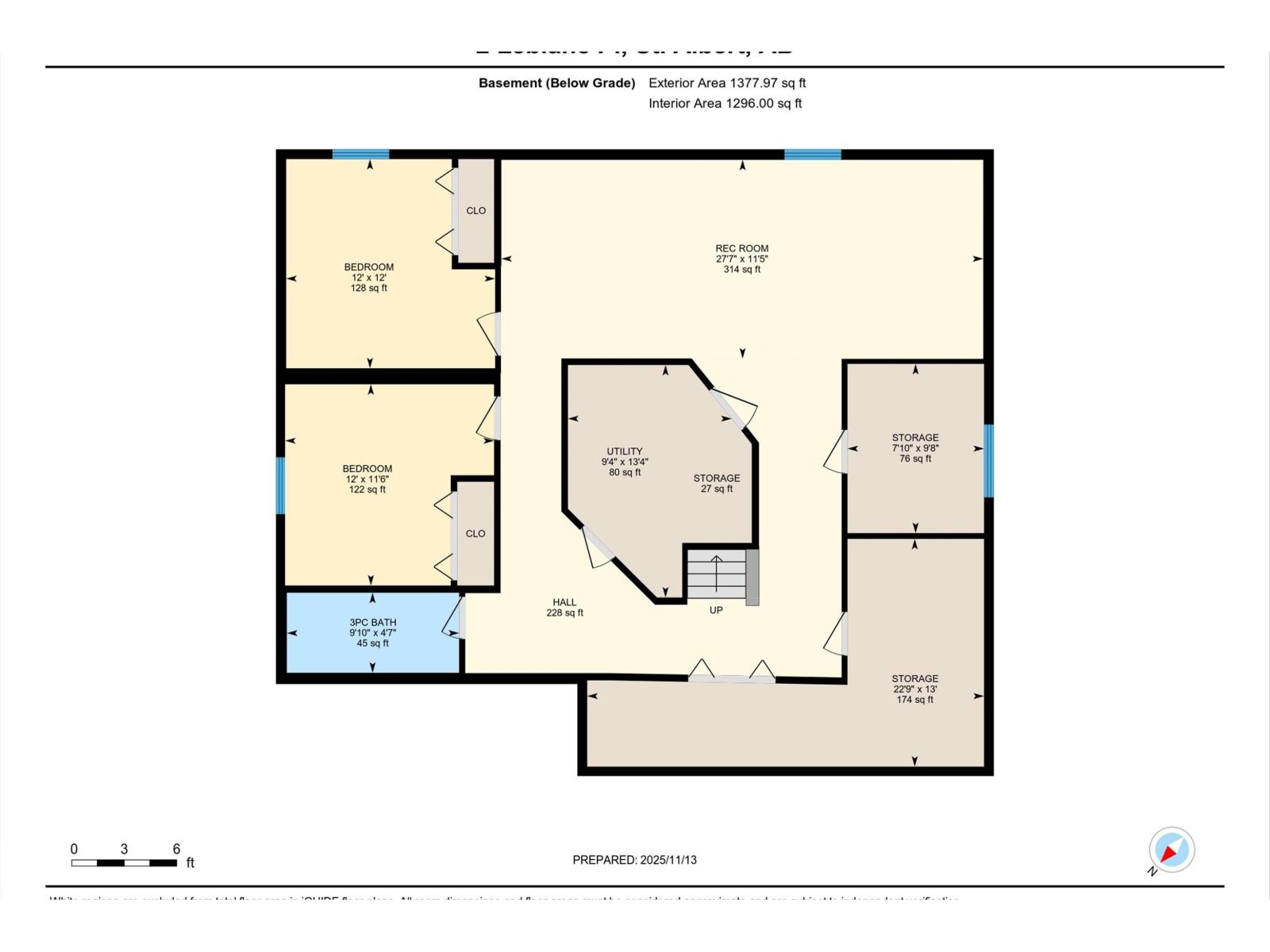6 Bedroom
4 Bathroom
2,476 ft2
Fireplace
Central Air Conditioning
Forced Air
$679,900
Welcome to this 2476 sq. ft. home on a quiet cul-de-sac in desirable Lacombe Park. From the moment you step inside, you’ll appreciate the bright, open feel. This air-conditioned home offers a spacious living room/dining room, a functional kitchen with granite counters, ample cabinetry, and plenty of room for your kitchen table. Step through the patio doors to a sunny SE-facing backyard with a generously sized deck. The main level includes a primary bedroom with a 3-piece ensuite, two additional well-sized bedrooms, convenient laundry, and a 4-piece bath. Upstairs, you’ll find another primary suite featuring a 5-piece ensuite, walk-in closet, and a private deck. Enjoy the nearby sauna or cozy up by the wood-burning fireplace in the large family room. The lower level offers two more bedrooms, a rec room, and abundant storage. Numerous updates include Furnace 2023, shingles 2018, and ensuite renovation 2023. This could be the house you have been waiting to call home! (id:62055)
Property Details
|
MLS® Number
|
E4465819 |
|
Property Type
|
Single Family |
|
Neigbourhood
|
Lacombe Park |
|
Amenities Near By
|
Playground, Schools, Shopping |
|
Features
|
Cul-de-sac, No Animal Home, No Smoking Home |
Building
|
Bathroom Total
|
4 |
|
Bedrooms Total
|
6 |
|
Appliances
|
Dishwasher, Dryer, Garage Door Opener Remote(s), Garage Door Opener, Hood Fan, Refrigerator, Stove, Washer, Window Coverings |
|
Basement Development
|
Finished |
|
Basement Type
|
Full (finished) |
|
Constructed Date
|
1982 |
|
Construction Style Attachment
|
Detached |
|
Cooling Type
|
Central Air Conditioning |
|
Fireplace Fuel
|
Wood |
|
Fireplace Present
|
Yes |
|
Fireplace Type
|
Unknown |
|
Heating Type
|
Forced Air |
|
Stories Total
|
2 |
|
Size Interior
|
2,476 Ft2 |
|
Type
|
House |
Parking
Land
|
Acreage
|
No |
|
Fence Type
|
Fence |
|
Land Amenities
|
Playground, Schools, Shopping |
Rooms
| Level |
Type |
Length |
Width |
Dimensions |
|
Basement |
Den |
2.38 m |
2.95 m |
2.38 m x 2.95 m |
|
Basement |
Bedroom 5 |
3.65 m |
3.51 m |
3.65 m x 3.51 m |
|
Basement |
Bedroom 6 |
3.65 m |
3.65 m |
3.65 m x 3.65 m |
|
Basement |
Other |
6.92 m |
3.98 m |
6.92 m x 3.98 m |
|
Main Level |
Living Room |
5.48 m |
4.5 m |
5.48 m x 4.5 m |
|
Main Level |
Dining Room |
5.41 m |
2.25 m |
5.41 m x 2.25 m |
|
Main Level |
Kitchen |
5.32 m |
3.93 m |
5.32 m x 3.93 m |
|
Main Level |
Bedroom 2 |
4.86 m |
4.11 m |
4.86 m x 4.11 m |
|
Main Level |
Bedroom 3 |
3.12 m |
4.05 m |
3.12 m x 4.05 m |
|
Main Level |
Bedroom 4 |
3.14 m |
4.04 m |
3.14 m x 4.04 m |
|
Main Level |
Laundry Room |
2.06 m |
1.66 m |
2.06 m x 1.66 m |
|
Upper Level |
Family Room |
6.62 m |
6.75 m |
6.62 m x 6.75 m |
|
Upper Level |
Primary Bedroom |
5.77 m |
7.6 m |
5.77 m x 7.6 m |


