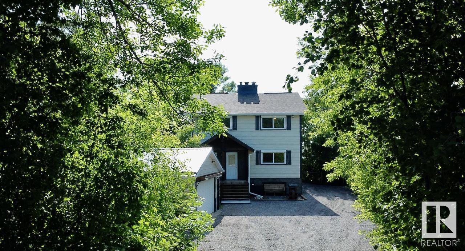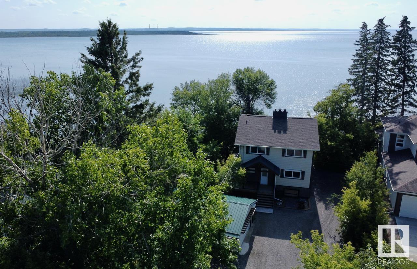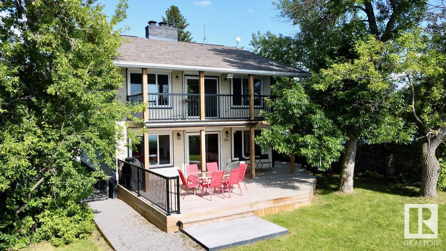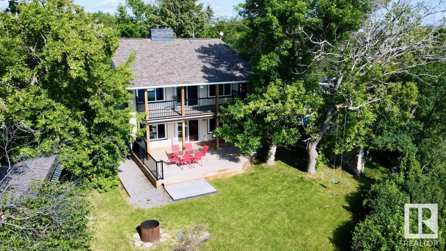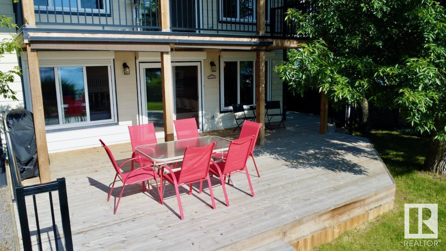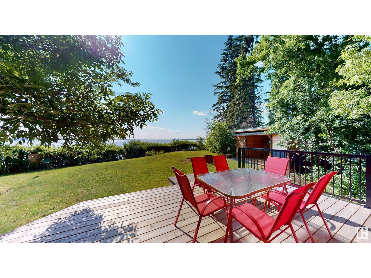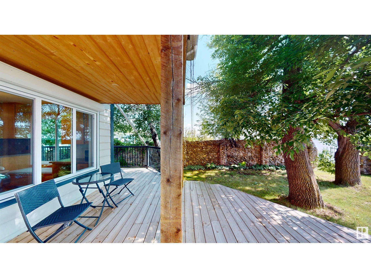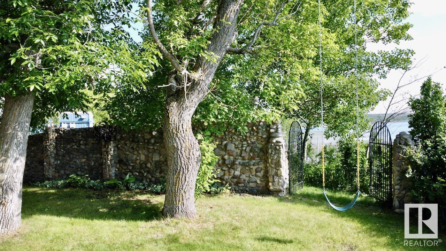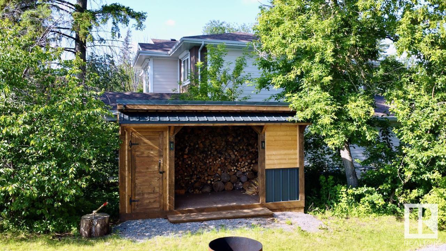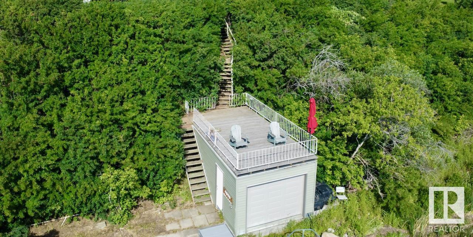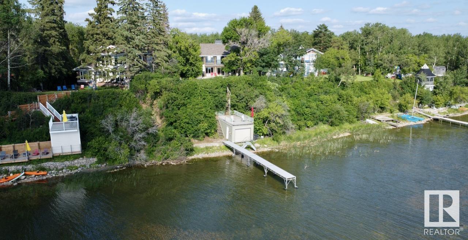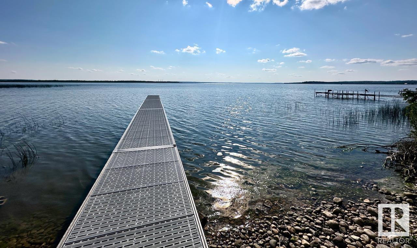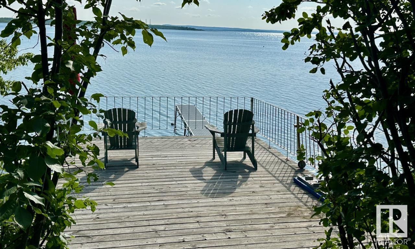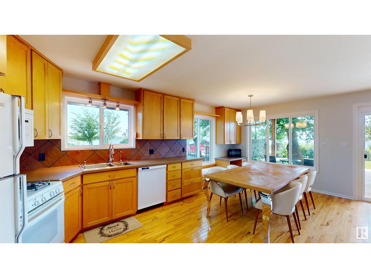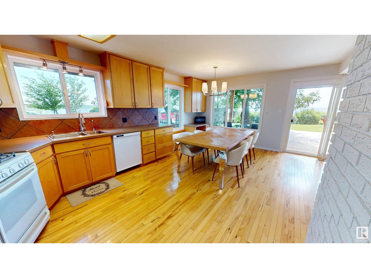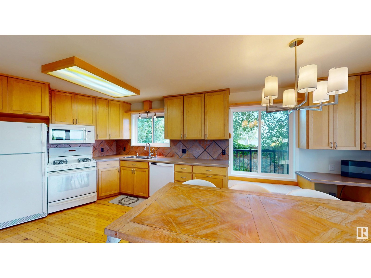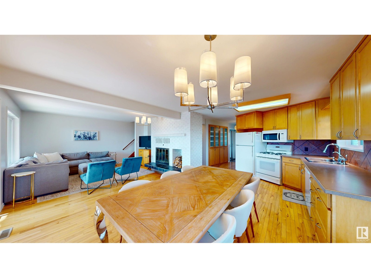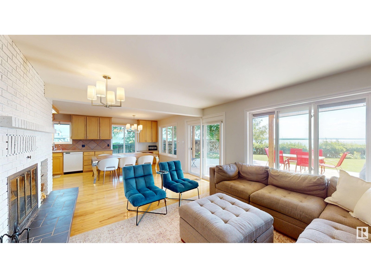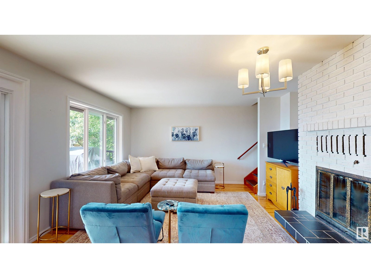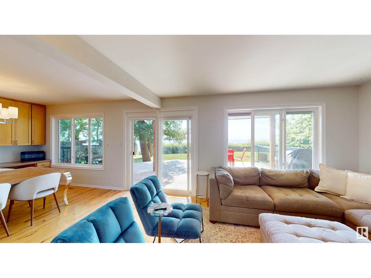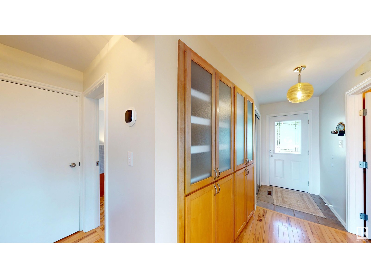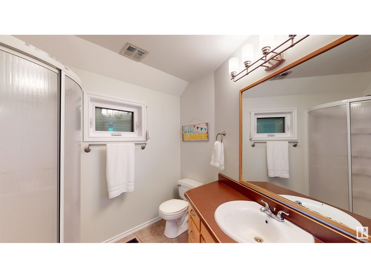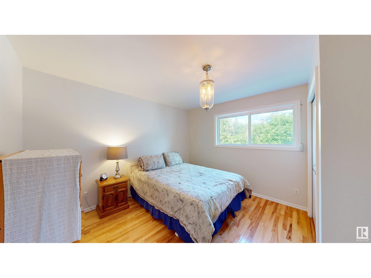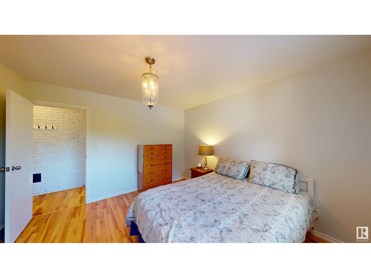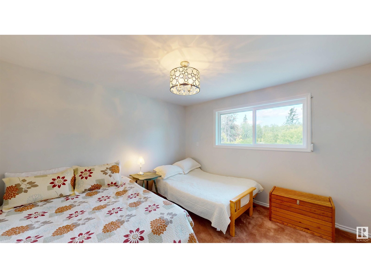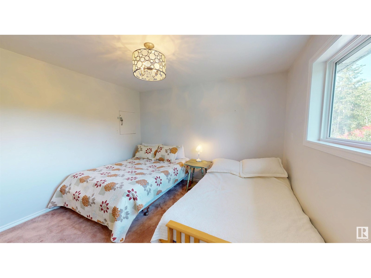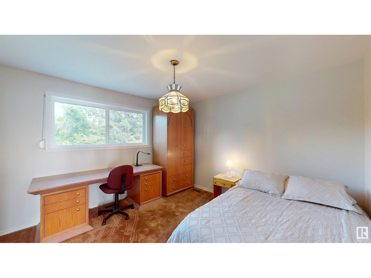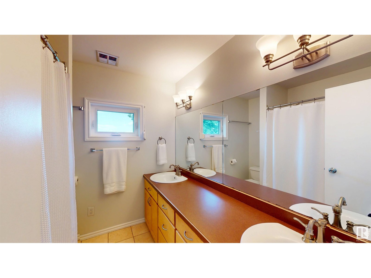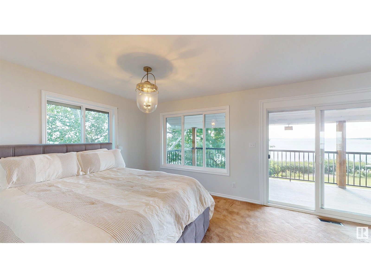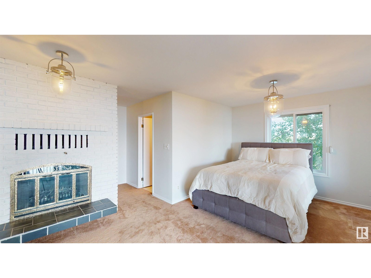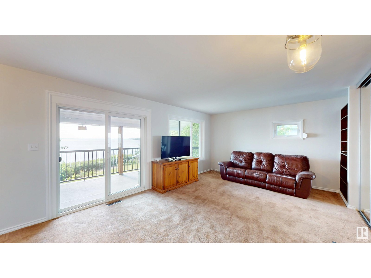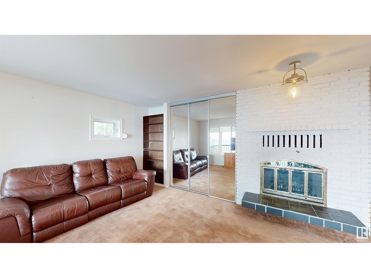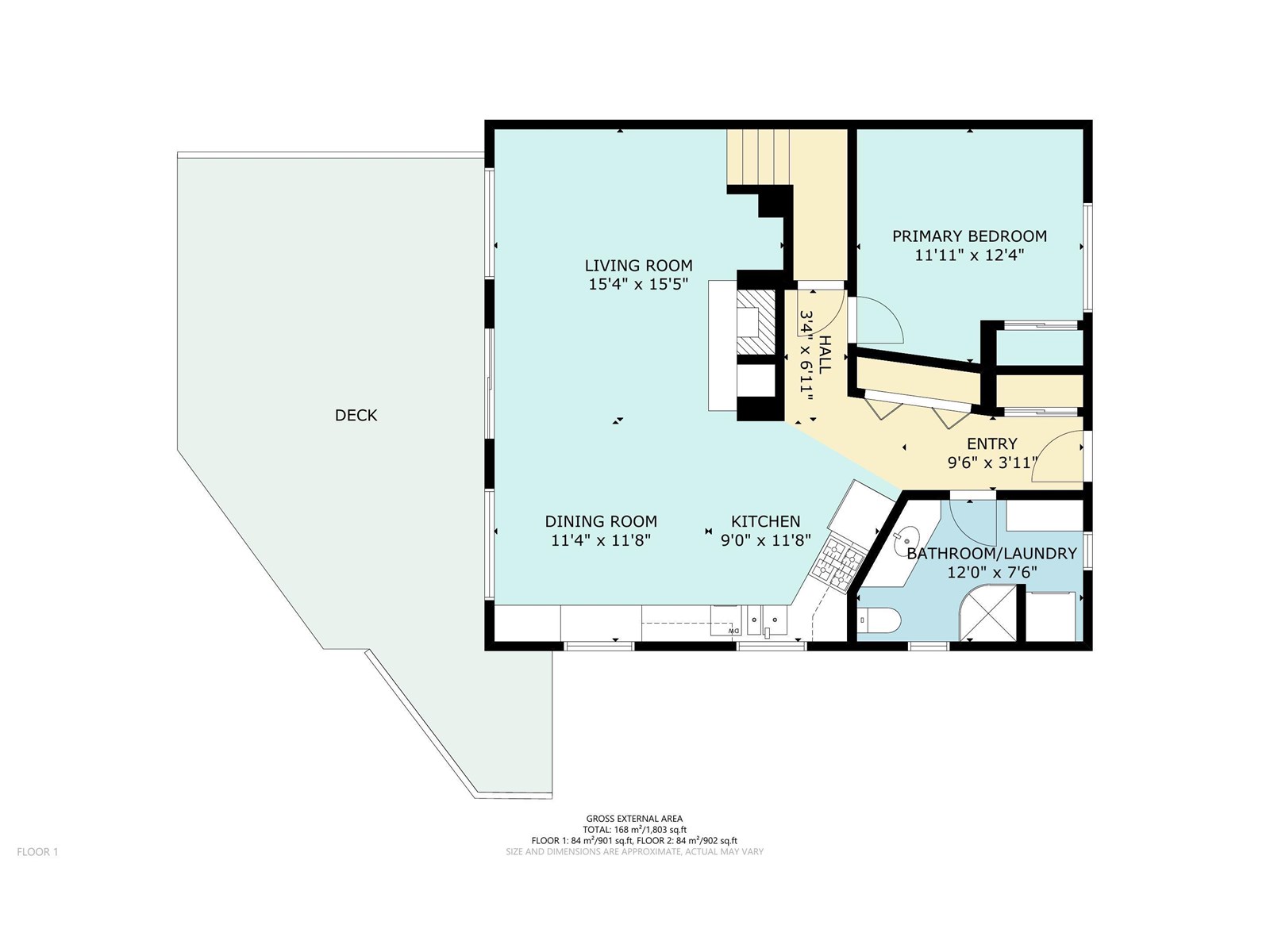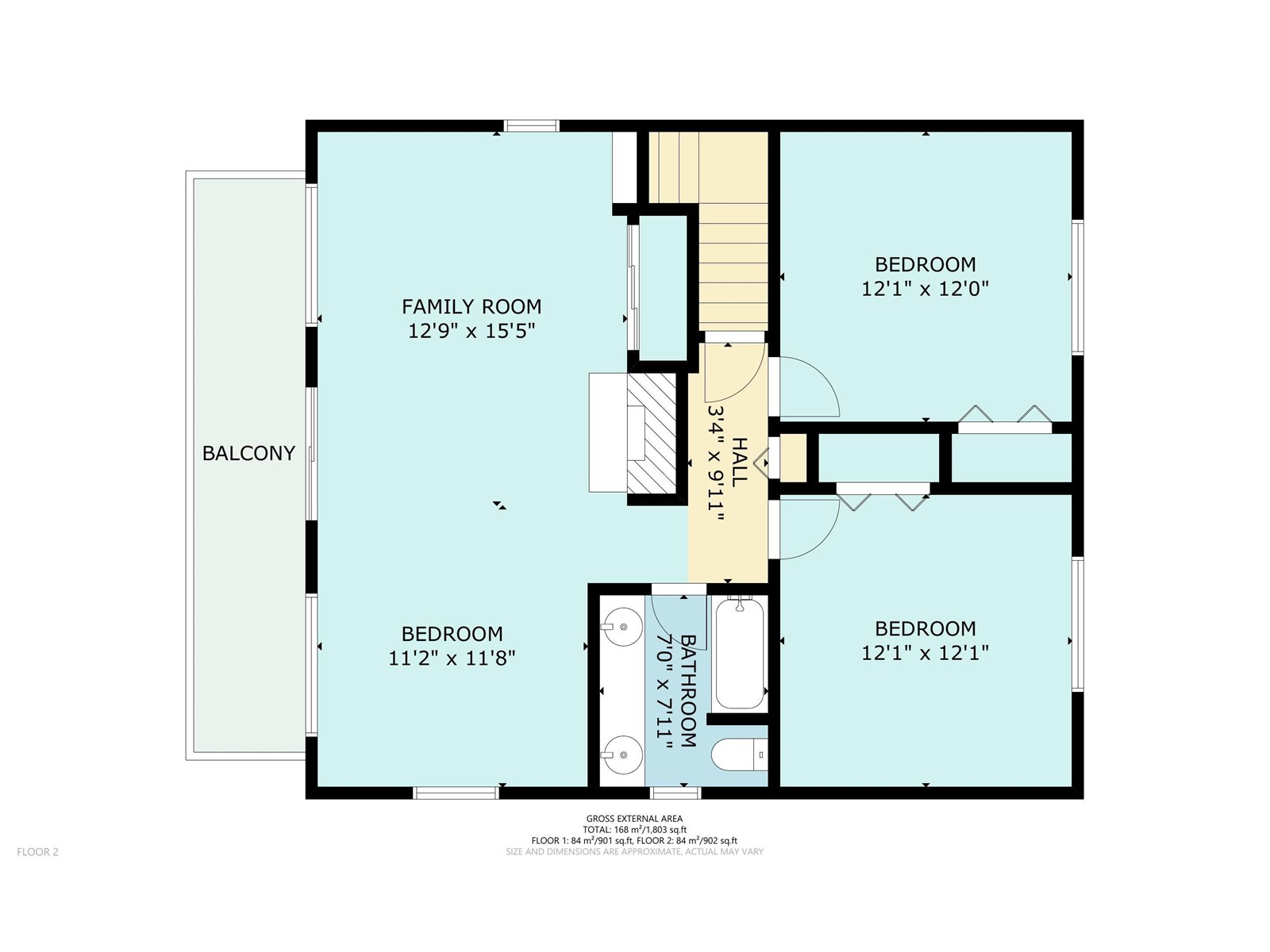4 Bedroom
2 Bathroom
1,808 ft2
Forced Air
Waterfront
$1,285,000
Lakefront Living, Sunset Views, and a Home That Has It All! Indulge in the elegance of lakeside living with this exquisite 4 bedroom waterfront estate. Designed across two spacious levels, this home blends sophisticated style with relaxed comfort. Natural light pours in through oversized new windows, highlighting the open concept design and finishes. The gourmet kitchen and formal dining area set the stage for elevated entertaining, while dual living rooms offer refined spaces for both leisure and hosting. Outside, your private boathouse with a rooftop patio offers an exclusive retreat to enjoy panoramic lake views and unforgettable sunsets. With a double garage, wood shed and a beautiful yard, this is more than a home, it’s a legacy property crafted for those who demand the exceptional. Don’t just dream it live it! (id:62055)
Property Details
|
MLS® Number
|
E4444475 |
|
Property Type
|
Single Family |
|
Neigbourhood
|
Kapasiwin |
|
Amenities Near By
|
Golf Course, Playground, Shopping |
|
Community Features
|
Lake Privileges |
|
Features
|
Private Setting, Closet Organizers, No Smoking Home, Recreational |
|
Structure
|
Deck, Fire Pit |
|
View Type
|
Lake View |
|
Water Front Type
|
Waterfront |
Building
|
Bathroom Total
|
2 |
|
Bedrooms Total
|
4 |
|
Appliances
|
Dishwasher, Freezer, Microwave Range Hood Combo, Refrigerator, Washer/dryer Stack-up, Storage Shed, Gas Stove(s), Washer, Window Coverings |
|
Basement Development
|
Unfinished |
|
Basement Type
|
Full (unfinished) |
|
Constructed Date
|
1981 |
|
Construction Style Attachment
|
Detached |
|
Heating Type
|
Forced Air |
|
Stories Total
|
2 |
|
Size Interior
|
1,808 Ft2 |
|
Type
|
House |
Parking
Land
|
Access Type
|
Boat Access |
|
Acreage
|
No |
|
Fronts On
|
Waterfront |
|
Land Amenities
|
Golf Course, Playground, Shopping |
|
Size Irregular
|
0.38 |
|
Size Total
|
0.38 Ac |
|
Size Total Text
|
0.38 Ac |
|
Surface Water
|
Lake |
Rooms
| Level |
Type |
Length |
Width |
Dimensions |
|
Main Level |
Living Room |
4.66 m |
4.7 m |
4.66 m x 4.7 m |
|
Main Level |
Dining Room |
3.45 m |
3.56 m |
3.45 m x 3.56 m |
|
Main Level |
Kitchen |
2.75 m |
3.56 m |
2.75 m x 3.56 m |
|
Main Level |
Family Room |
3.9 m |
4.71 m |
3.9 m x 4.71 m |
|
Main Level |
Bedroom 4 |
3.64 m |
3.76 m |
3.64 m x 3.76 m |
|
Upper Level |
Primary Bedroom |
3.4 m |
3.55 m |
3.4 m x 3.55 m |
|
Upper Level |
Bedroom 2 |
3.67 m |
3.68 m |
3.67 m x 3.68 m |
|
Upper Level |
Bedroom 3 |
3.67 m |
3.65 m |
3.67 m x 3.65 m |


