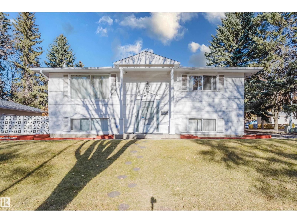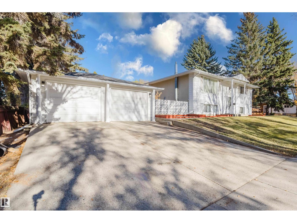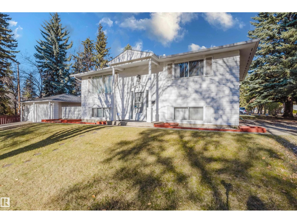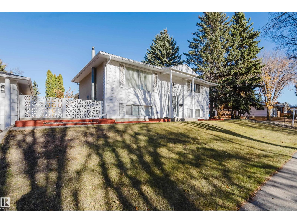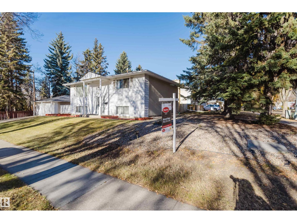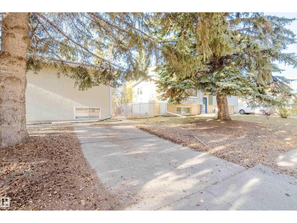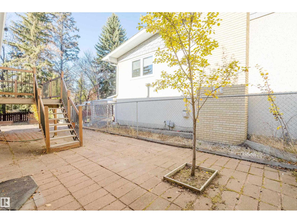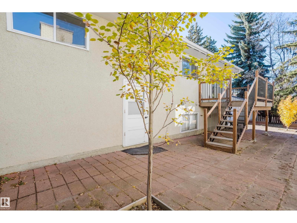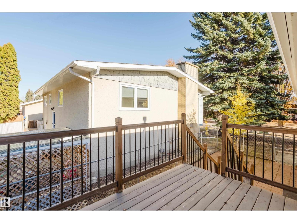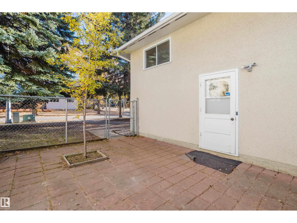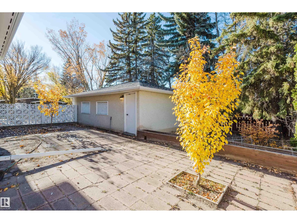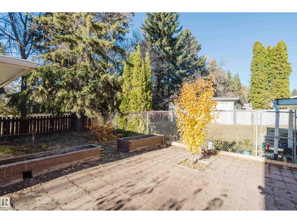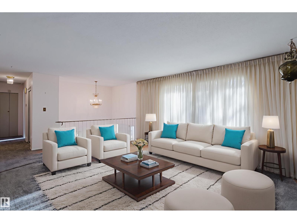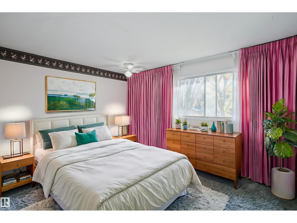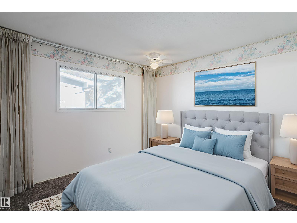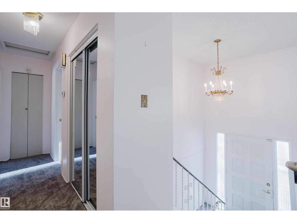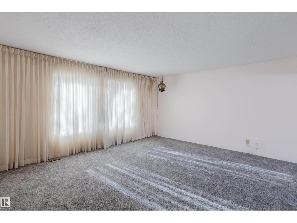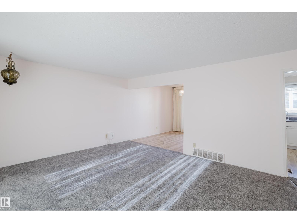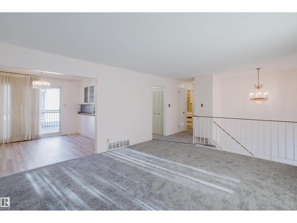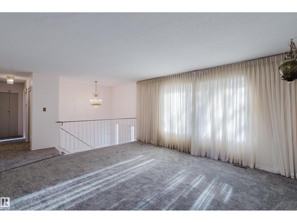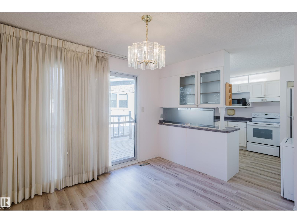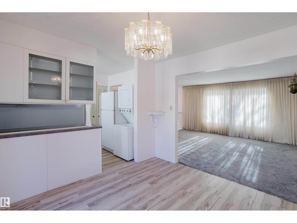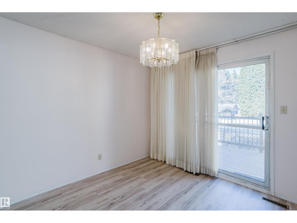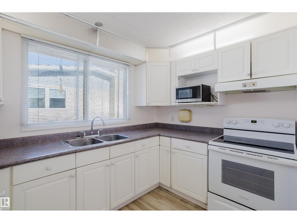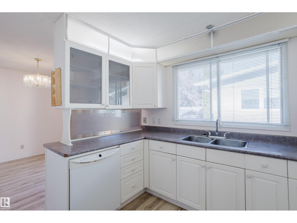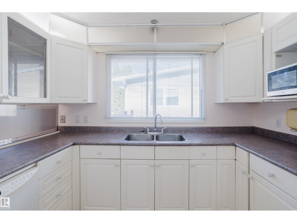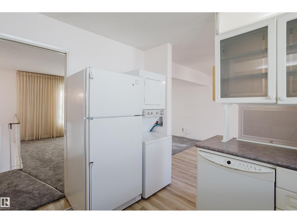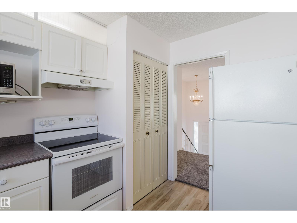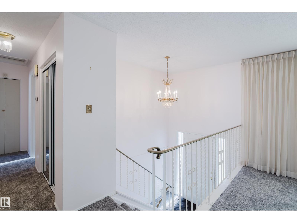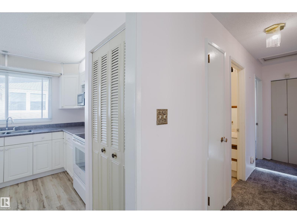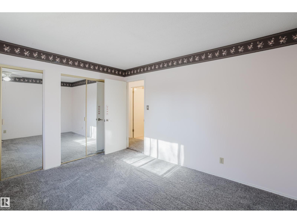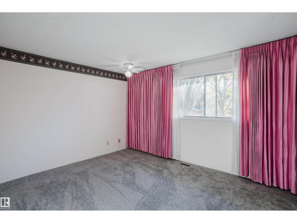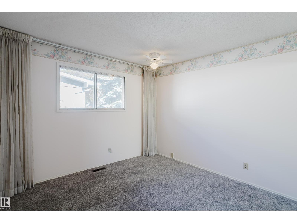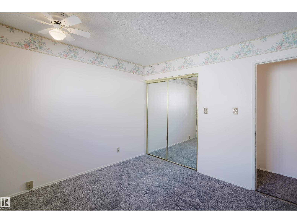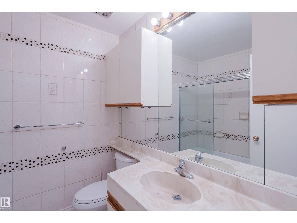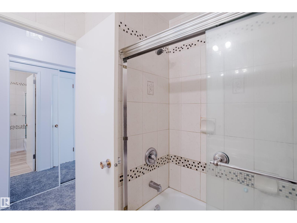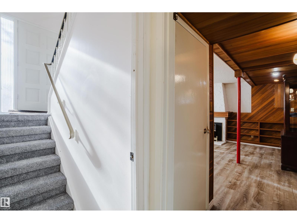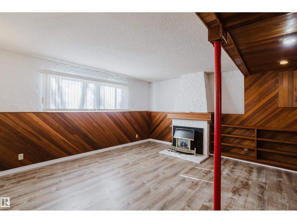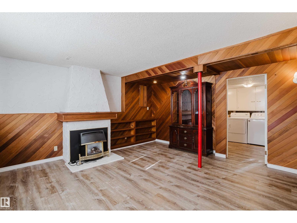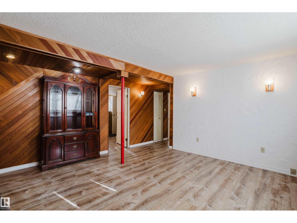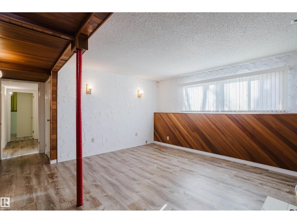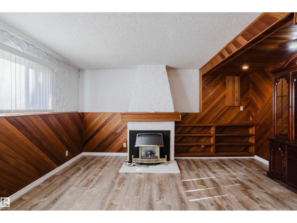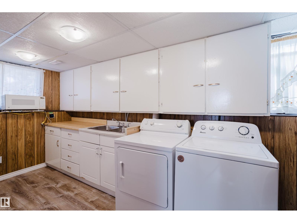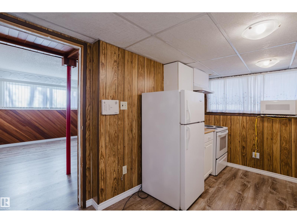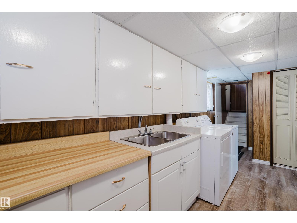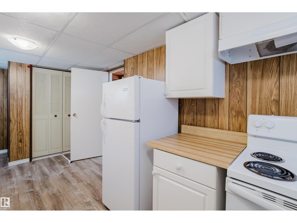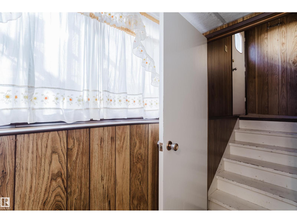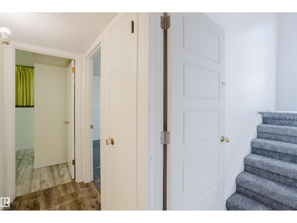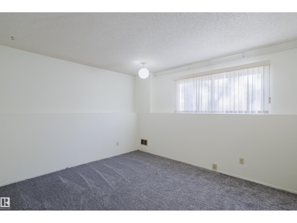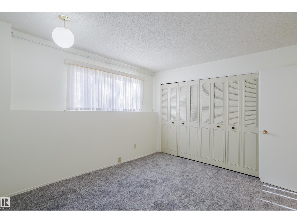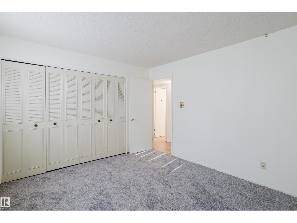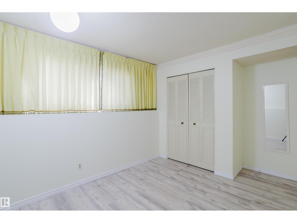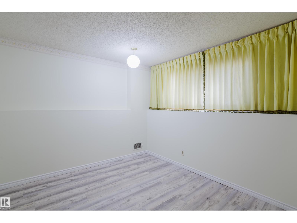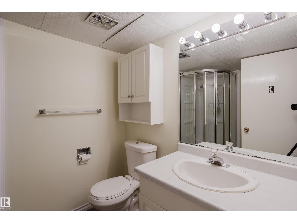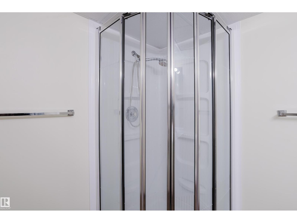4 Bedroom
2 Bathroom
1,052 ft2
Bi-Level
Forced Air
$459,900
Welcome to this stunning residence in Forest Lawn! Enjoy spacious living in this 4-bedroom, 2-bathroom home, featuring a fully developed basement with a kitchen, all appliances, and a separate entrance. Recent updates include a furnace and carpet. Additional highlights include a double-insulated garage and RV pad. Conveniently located near schools, pool, and walking trails. This property makes a great home and a solid investment opportunity, perfect for renting or living in. Virtual tour available, see link in listing. The seller is highly motivated to negotiate the price for early possession. (id:62055)
Property Details
|
MLS® Number
|
E4462197 |
|
Property Type
|
Single Family |
|
Neigbourhood
|
Forest Lawn (St. Albert) |
|
Amenities Near By
|
Playground, Public Transit, Schools, Shopping |
|
Community Features
|
Public Swimming Pool |
|
Features
|
Corner Site, No Smoking Home |
|
Structure
|
Deck |
Building
|
Bathroom Total
|
2 |
|
Bedrooms Total
|
4 |
|
Appliances
|
Dishwasher, Garage Door Opener, Hood Fan, See Remarks, Dryer, Refrigerator, Two Stoves, Two Washers |
|
Architectural Style
|
Bi-level |
|
Basement Development
|
Finished |
|
Basement Type
|
Full (finished) |
|
Constructed Date
|
1972 |
|
Construction Style Attachment
|
Detached |
|
Heating Type
|
Forced Air |
|
Size Interior
|
1,052 Ft2 |
|
Type
|
House |
Parking
Land
|
Acreage
|
No |
|
Land Amenities
|
Playground, Public Transit, Schools, Shopping |
Rooms
| Level |
Type |
Length |
Width |
Dimensions |
|
Basement |
Family Room |
|
|
15' x 16'1" |
|
Basement |
Bedroom 3 |
|
|
10'10" x 12'8 |
|
Basement |
Bedroom 4 |
|
|
13' x 10'7" |
|
Main Level |
Living Room |
|
|
14'7" x 16'7" |
|
Main Level |
Dining Room |
|
|
10'8" x 10'4" |
|
Main Level |
Kitchen |
|
|
10'6" x 10' |
|
Main Level |
Primary Bedroom |
|
|
10'11" x 13' |
|
Main Level |
Bedroom 2 |
|
|
10'6" x 10'10 |


