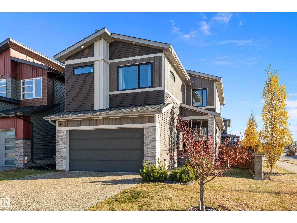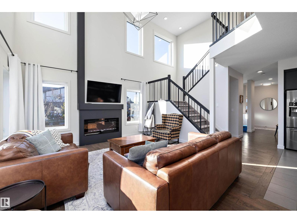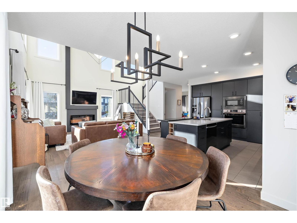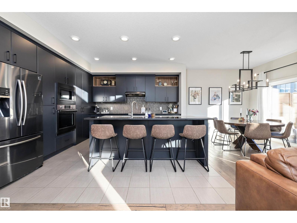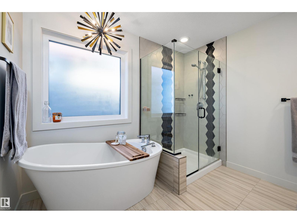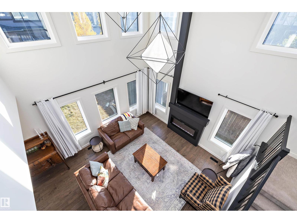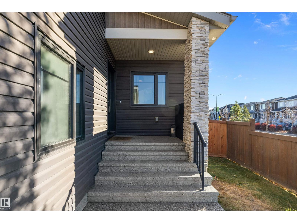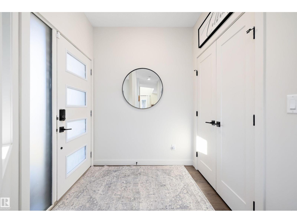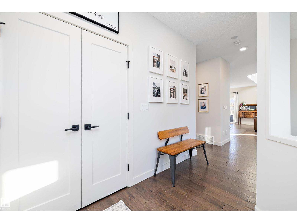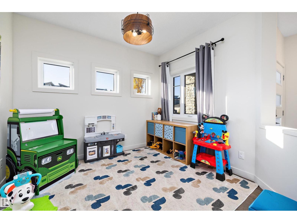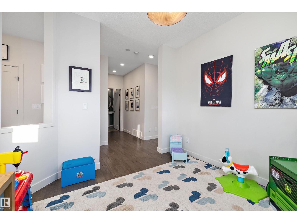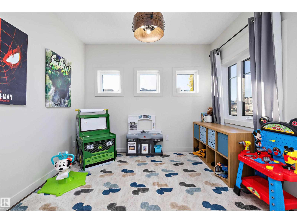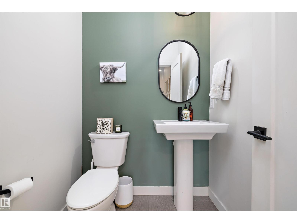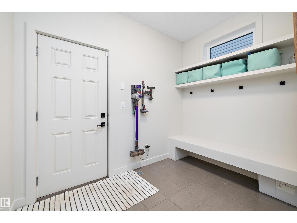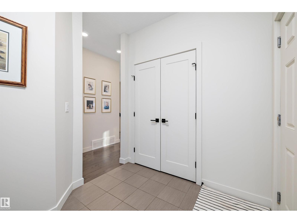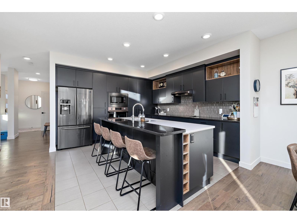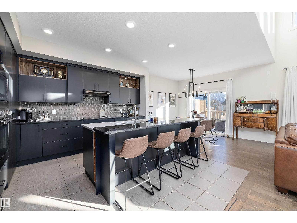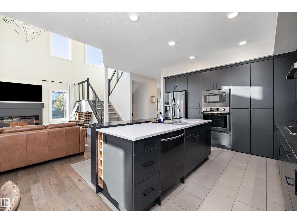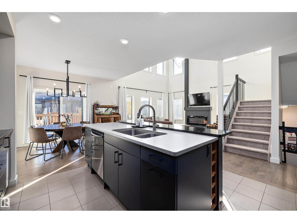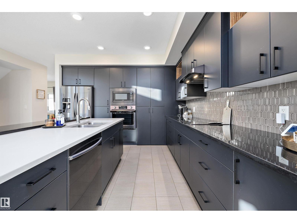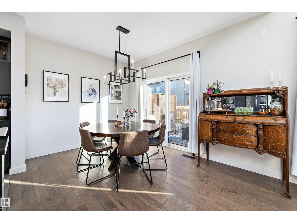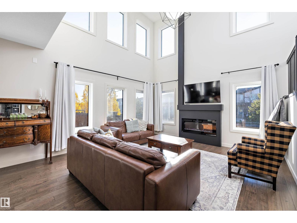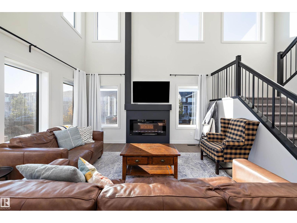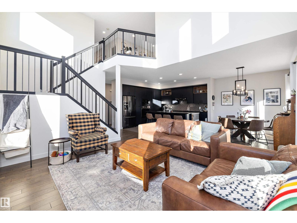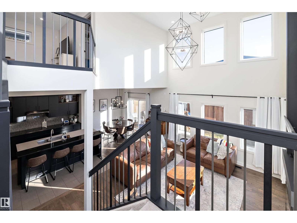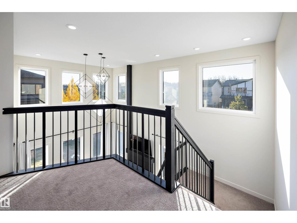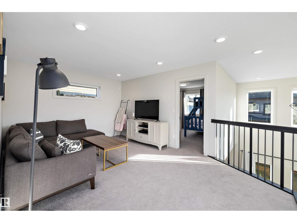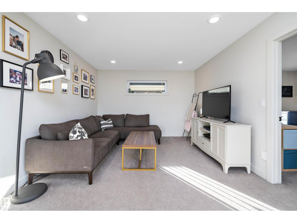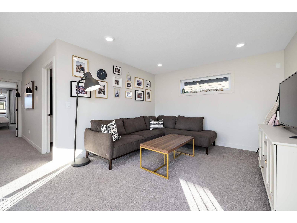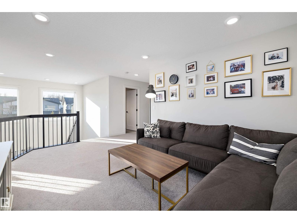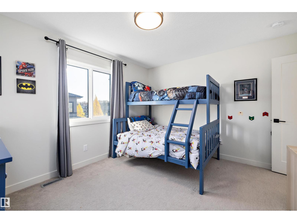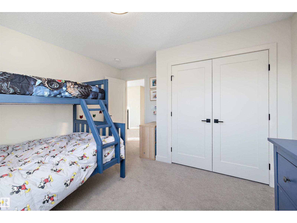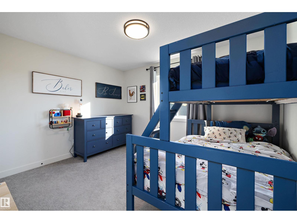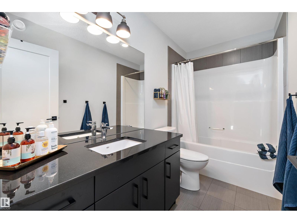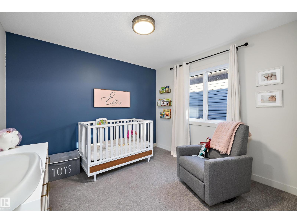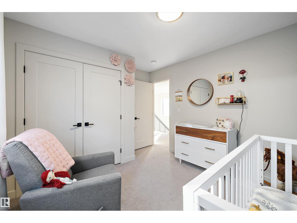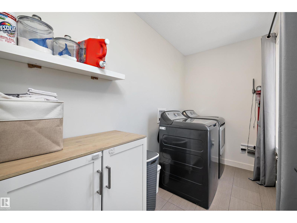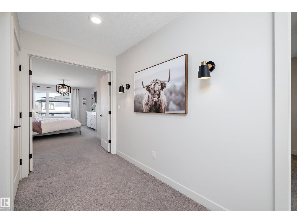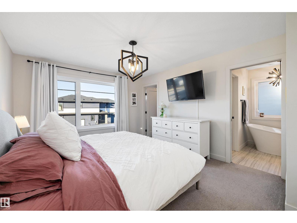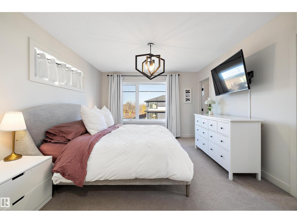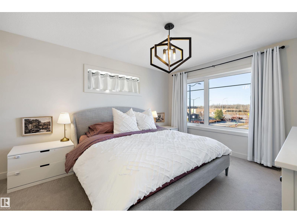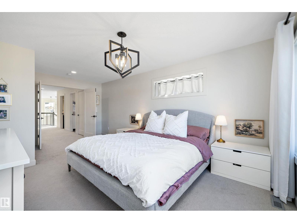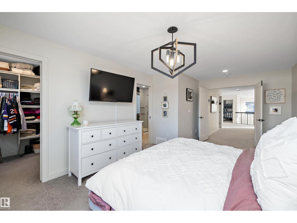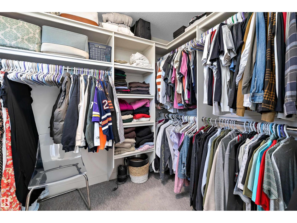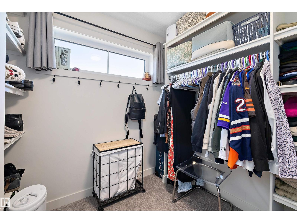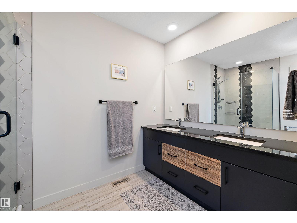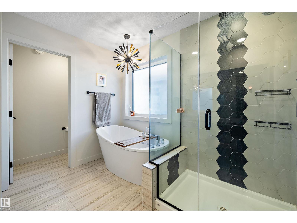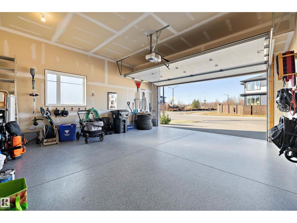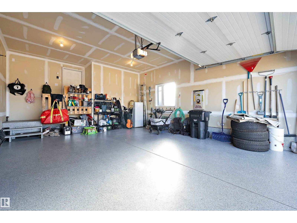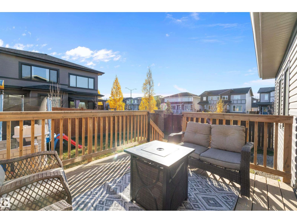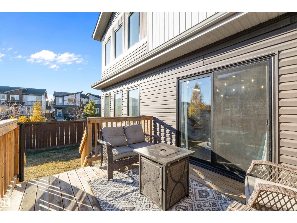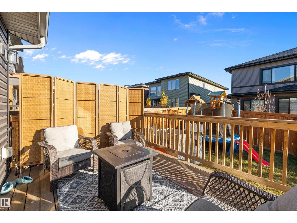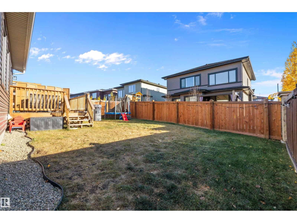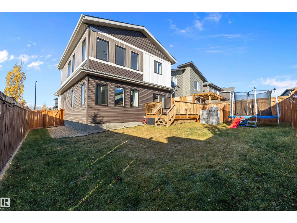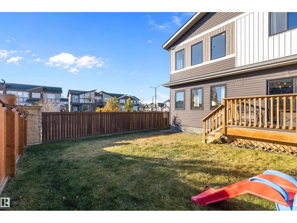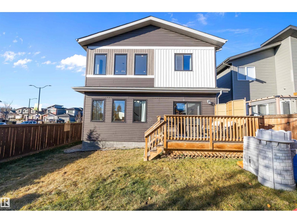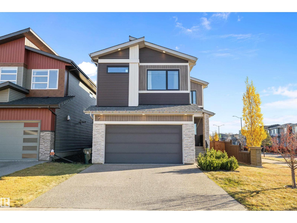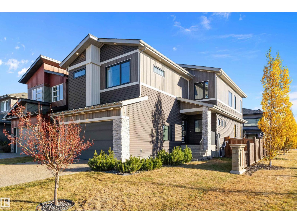3 Bedroom
3 Bathroom
2,301 ft2
Fireplace
Central Air Conditioning
Forced Air
$590,000
You will be impressed as soon as you drive up to this striking 2-story home boasting a stylish modern exterior profile with exposed aggregate concrete. The main floor opens to a bright den and convenient two-piece powder room off the garage mud room with built-in storage. A sleek modern kitchen with built-in appliances, including induction stove, flows into the dining area & stunning two-story great room with floor-to-ceiling windows and a cozy fireplace. The elegant staircase leads to a spacious bonus room, 2 generous bdrms, UPSTAIRS LAUNDRY, a full bath, and a dreamy primary retreat with w/i closet and 5-piece ensuite. Being on a corner lot, this home offers an abundance of windows that fill the home with natural light. Complete with a double attached garage with epoxy flooring & a landscaped backyard. Offering A/C and gas outlet for Bbq. Located on the east side of Spruce Grove, just 15 min from Edmonton, & walking distance to Jubilee Park, this beautiful corner-lot home is ready for your family! (id:62055)
Property Details
|
MLS® Number
|
E4463931 |
|
Property Type
|
Single Family |
|
Neigbourhood
|
Fenwyck |
|
Amenities Near By
|
Playground, Shopping |
|
Features
|
Corner Site, See Remarks, Exterior Walls- 2x6" |
Building
|
Bathroom Total
|
3 |
|
Bedrooms Total
|
3 |
|
Appliances
|
Dishwasher, Dryer, Oven - Built-in, Microwave, Refrigerator, Washer |
|
Basement Development
|
Unfinished |
|
Basement Type
|
Full (unfinished) |
|
Constructed Date
|
2018 |
|
Construction Status
|
Insulation Upgraded |
|
Construction Style Attachment
|
Detached |
|
Cooling Type
|
Central Air Conditioning |
|
Fireplace Fuel
|
Gas |
|
Fireplace Present
|
Yes |
|
Fireplace Type
|
Unknown |
|
Half Bath Total
|
1 |
|
Heating Type
|
Forced Air |
|
Stories Total
|
2 |
|
Size Interior
|
2,301 Ft2 |
|
Type
|
House |
Parking
Land
|
Acreage
|
No |
|
Fence Type
|
Fence |
|
Land Amenities
|
Playground, Shopping |
|
Size Irregular
|
422.71 |
|
Size Total
|
422.71 M2 |
|
Size Total Text
|
422.71 M2 |
Rooms
| Level |
Type |
Length |
Width |
Dimensions |
|
Main Level |
Living Room |
4.51 m |
4.32 m |
4.51 m x 4.32 m |
|
Main Level |
Dining Room |
2.84 m |
3.82 m |
2.84 m x 3.82 m |
|
Main Level |
Kitchen |
3.58 m |
3.94 m |
3.58 m x 3.94 m |
|
Main Level |
Den |
3.19 m |
2.95 m |
3.19 m x 2.95 m |
|
Upper Level |
Primary Bedroom |
5.97 m |
3.63 m |
5.97 m x 3.63 m |
|
Upper Level |
Bedroom 2 |
3.71 m |
3.25 m |
3.71 m x 3.25 m |
|
Upper Level |
Bedroom 3 |
3.7 m |
3.81 m |
3.7 m x 3.81 m |
|
Upper Level |
Bonus Room |
3.59 m |
5.09 m |
3.59 m x 5.09 m |
|
Upper Level |
Laundry Room |
1.55 m |
3.02 m |
1.55 m x 3.02 m |


