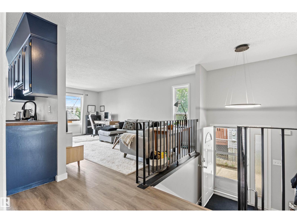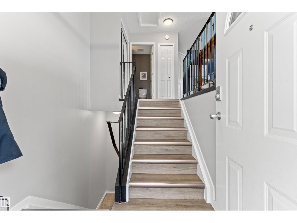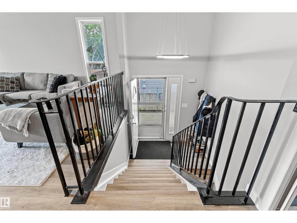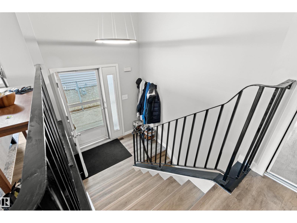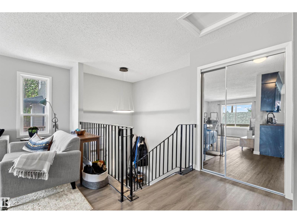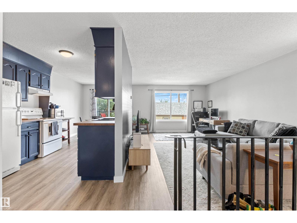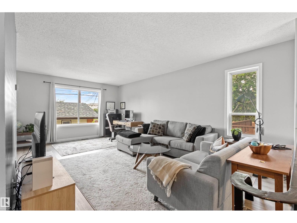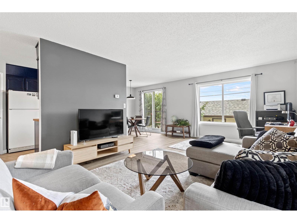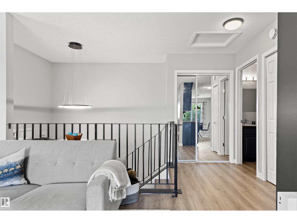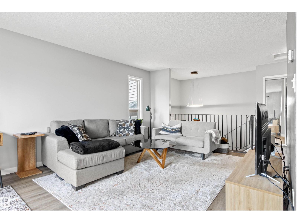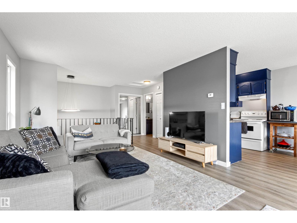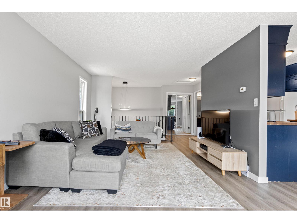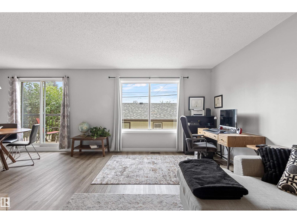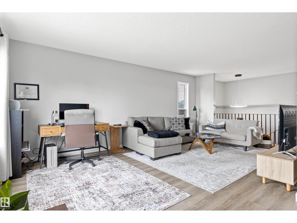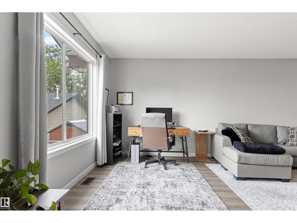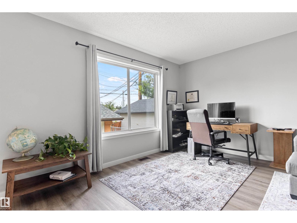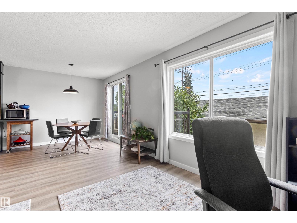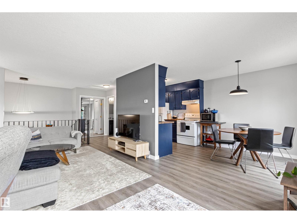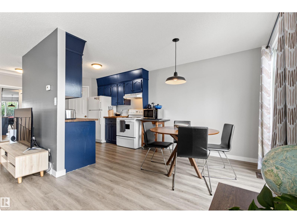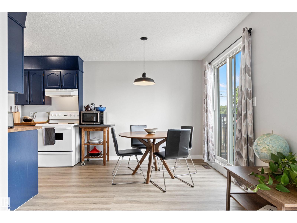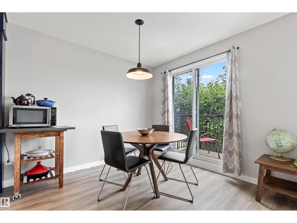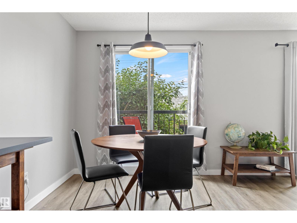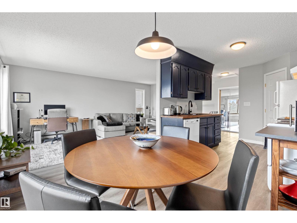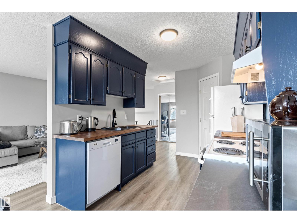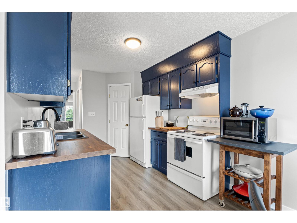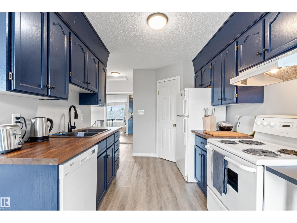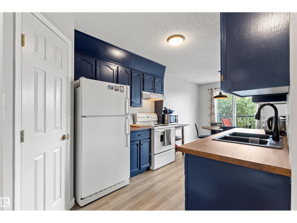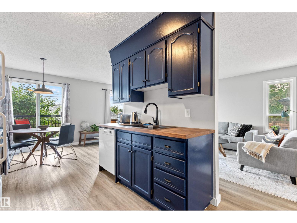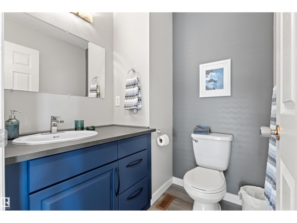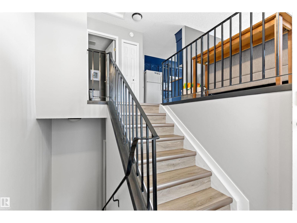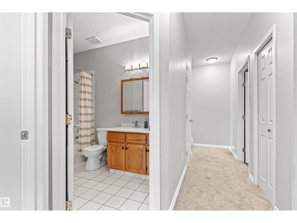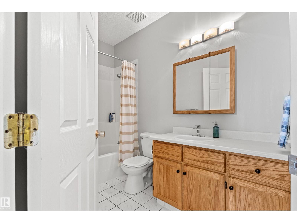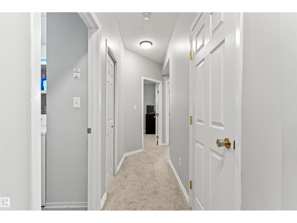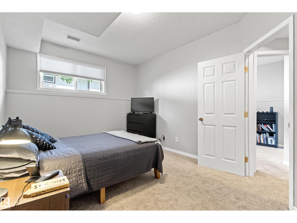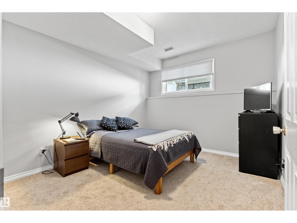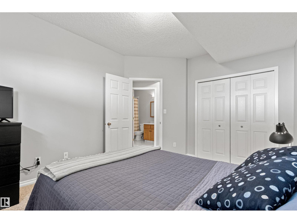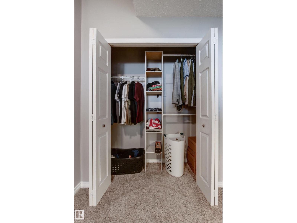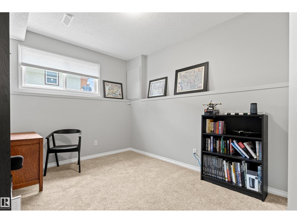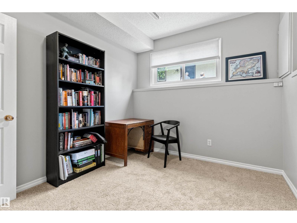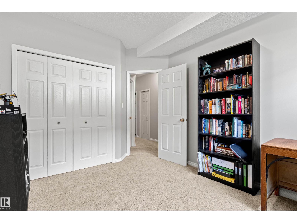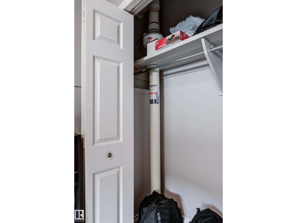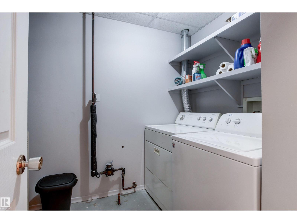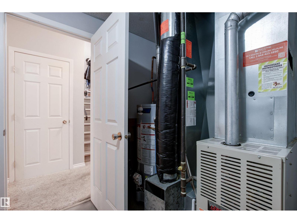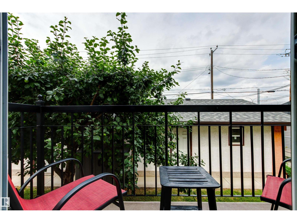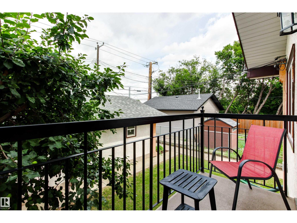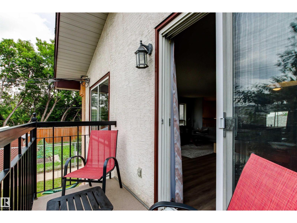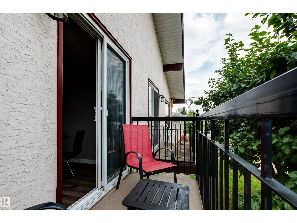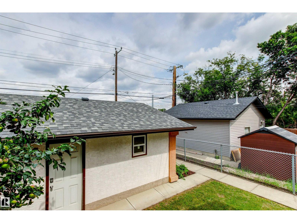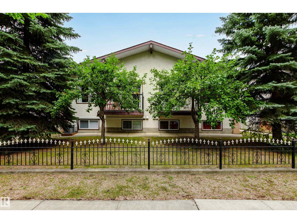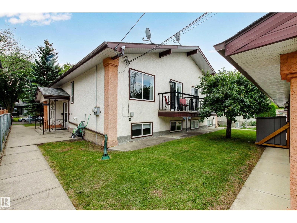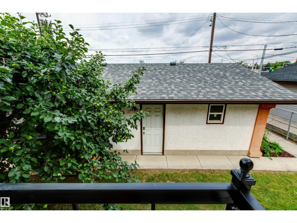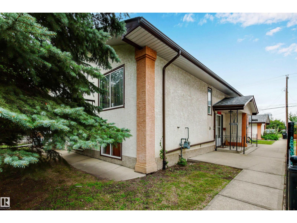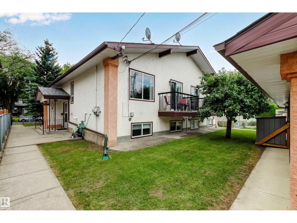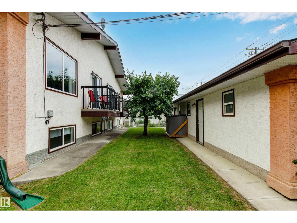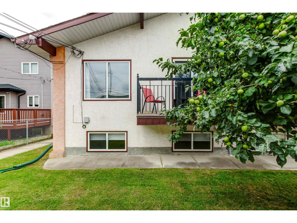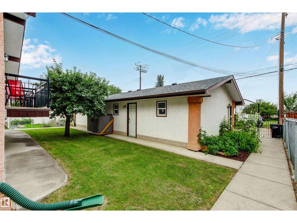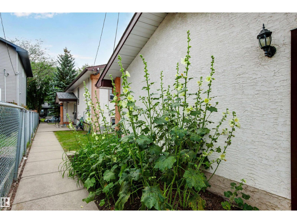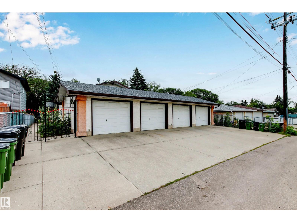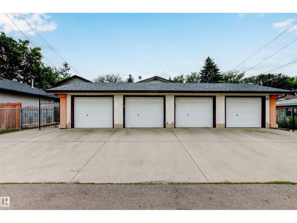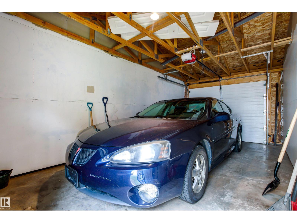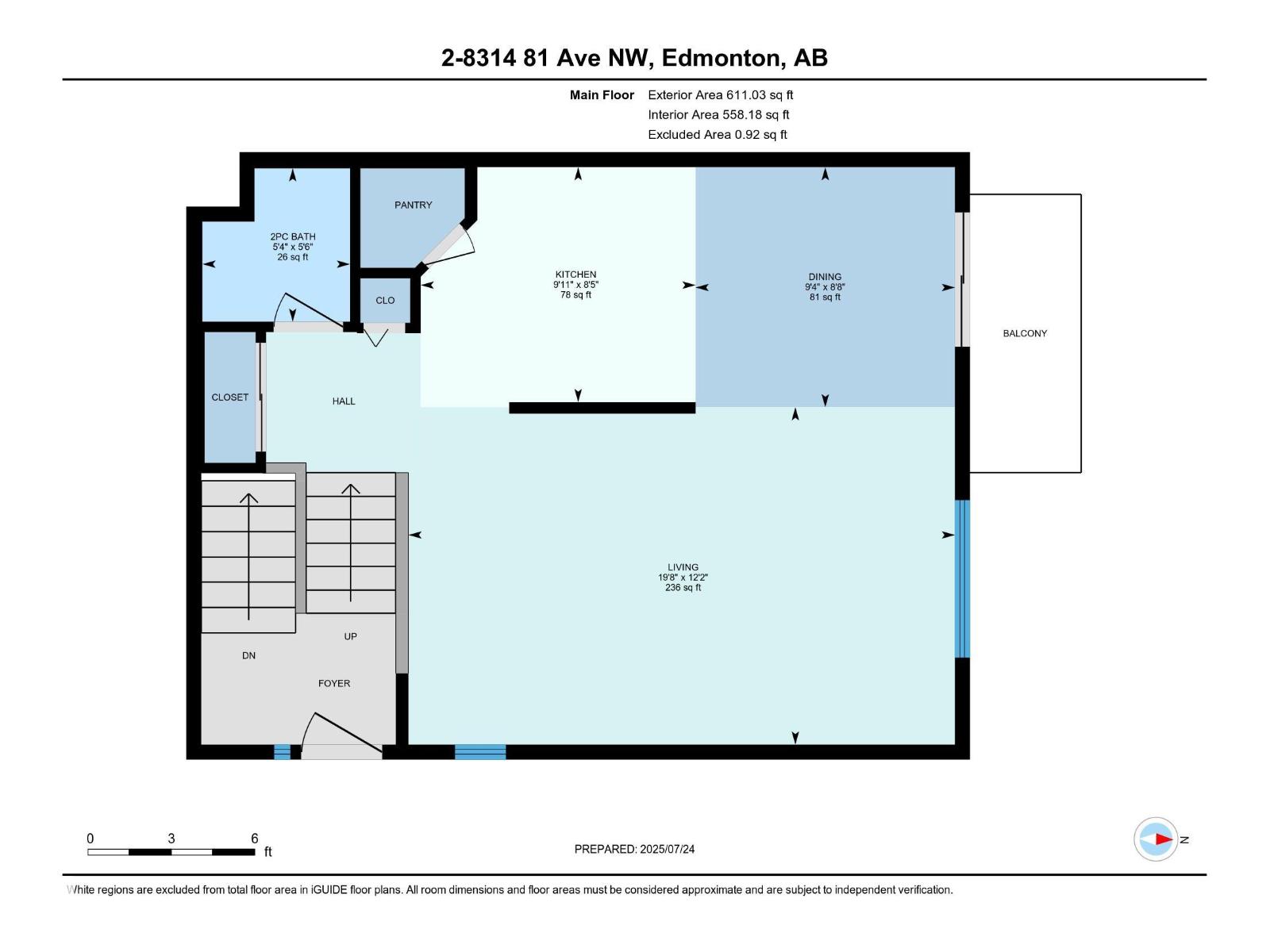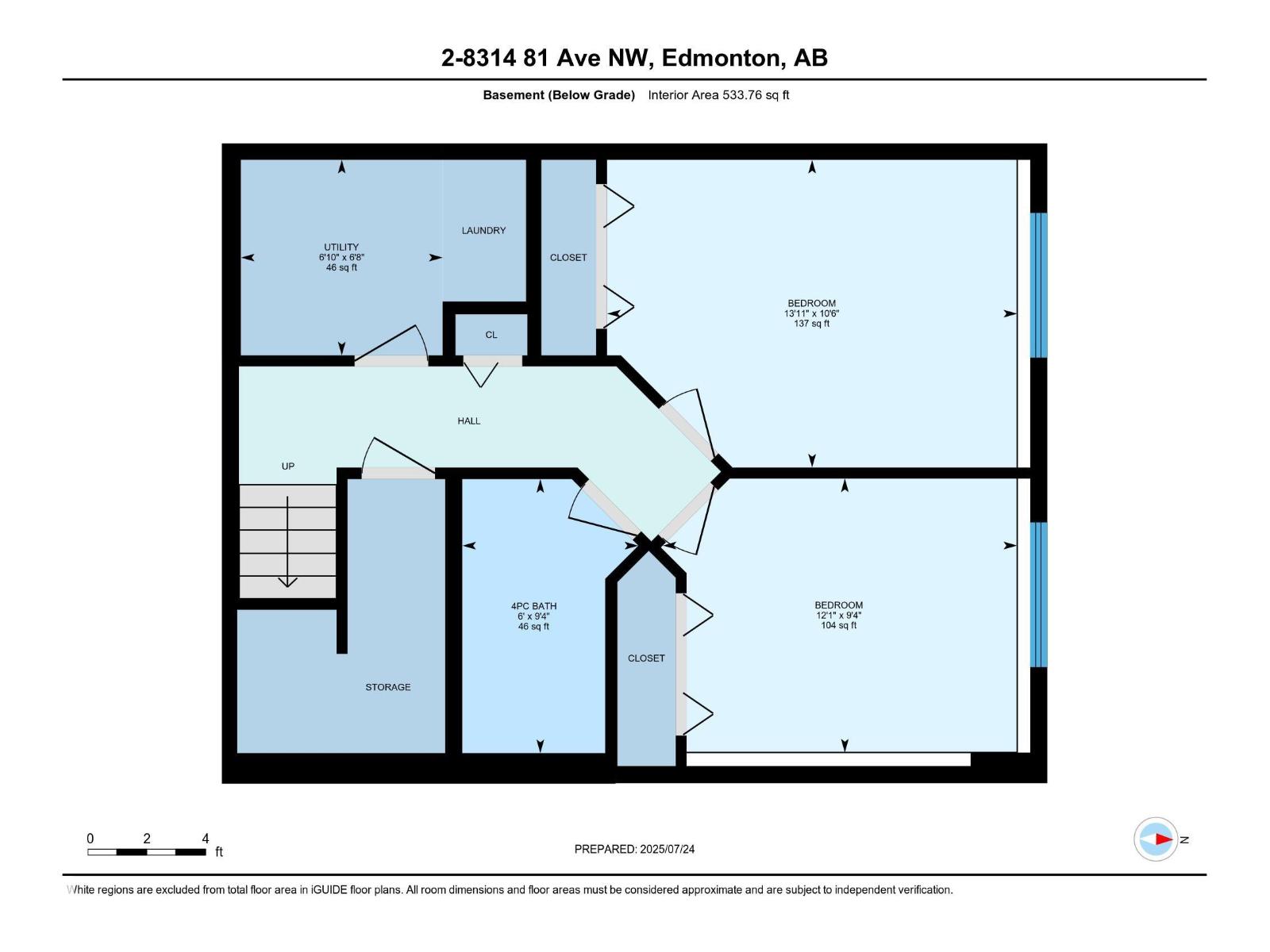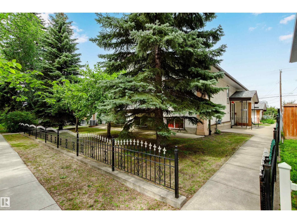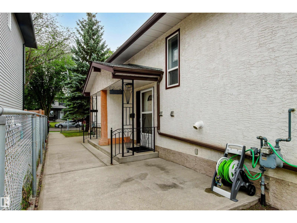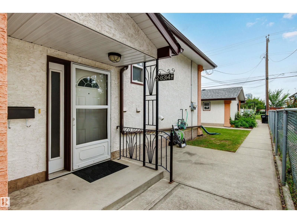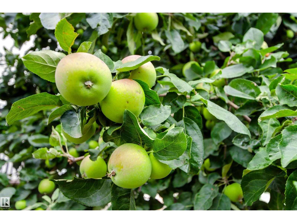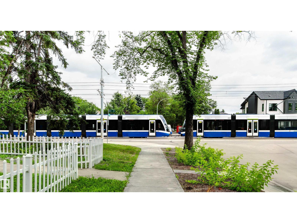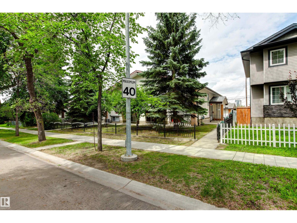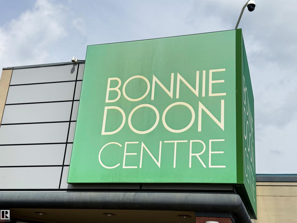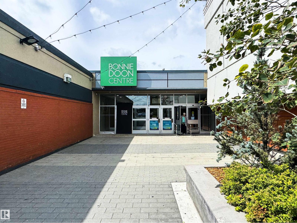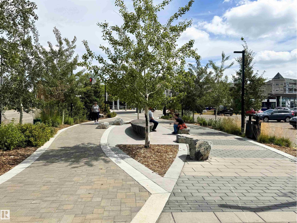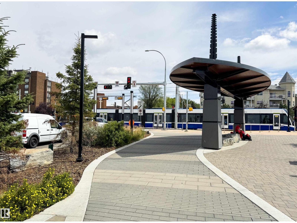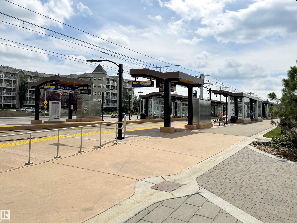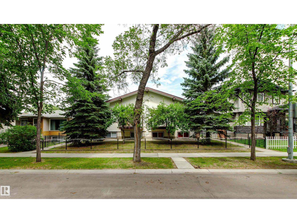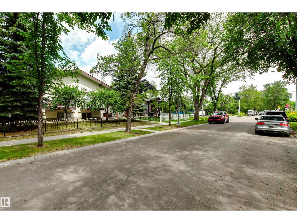2 Bedroom
2 Bathroom
611 ft2
Bi-Level
Forced Air
$289,900Maintenance,
$125 Monthly
Perfect Central Location - this unique bi-level unit in an extremely well kept 4-plex offers a total of 1144sqft of living space plus a garage with extra driveway space and peaceful yard. The main level has an updated kitchen with modern painted cabinets, butcher block counters, new sink with faucet & pantry. You can enjoy entertaining with a large living room and dining space that open up to the quaint balcony overlooking the back yard with apple tree. The main floor also offers a convenient 2-pc bathroom, updated vinyl plank floors, modern paint tones and updated LED lighting fixtures. The lower level features extra tall ceilings, 2 large bedrooms, a 4-pc bathroom, storage area plus laundry/mechanical room. There is a nice closet organizer in the primary bedroom, plus carpeting throughout the lower level along with added radon mitigation system. This property lets you truly enjoy a quiet space just steps away from the convivence of the LRT & Bonnie Doon shopping centre. (id:62055)
Property Details
|
MLS® Number
|
E4449572 |
|
Property Type
|
Single Family |
|
Neigbourhood
|
King Edward Park |
|
Amenities Near By
|
Public Transit, Schools, Shopping |
|
Community Features
|
Public Swimming Pool |
|
Features
|
No Smoking Home |
|
Parking Space Total
|
2 |
|
Structure
|
Deck, Porch |
Building
|
Bathroom Total
|
2 |
|
Bedrooms Total
|
2 |
|
Amenities
|
Vinyl Windows |
|
Appliances
|
Dishwasher, Dryer, Garage Door Opener Remote(s), Garage Door Opener, Hood Fan, Refrigerator, Stove, Washer, Window Coverings |
|
Architectural Style
|
Bi-level |
|
Basement Development
|
Finished |
|
Basement Type
|
Full (finished) |
|
Constructed Date
|
1998 |
|
Construction Style Attachment
|
Attached |
|
Fire Protection
|
Smoke Detectors |
|
Half Bath Total
|
1 |
|
Heating Type
|
Forced Air |
|
Size Interior
|
611 Ft2 |
|
Type
|
Row / Townhouse |
Parking
Land
|
Acreage
|
No |
|
Land Amenities
|
Public Transit, Schools, Shopping |
|
Size Irregular
|
202.34 |
|
Size Total
|
202.34 M2 |
|
Size Total Text
|
202.34 M2 |
Rooms
| Level |
Type |
Length |
Width |
Dimensions |
|
Lower Level |
Primary Bedroom |
4.25 m |
3.19 m |
4.25 m x 3.19 m |
|
Lower Level |
Bedroom 2 |
2.84 m |
3.67 m |
2.84 m x 3.67 m |
|
Main Level |
Living Room |
3.7 m |
5.99 m |
3.7 m x 5.99 m |
|
Main Level |
Dining Room |
2.64 m |
2.85 m |
2.64 m x 2.85 m |
|
Main Level |
Kitchen |
2.58 m |
3.02 m |
2.58 m x 3.02 m |


