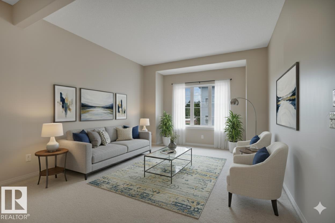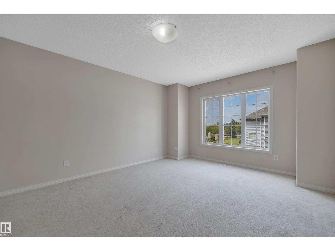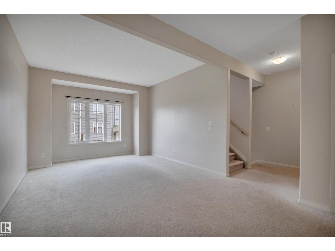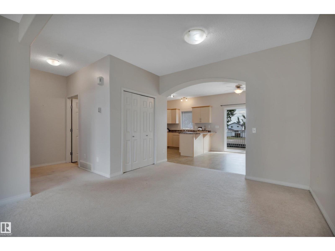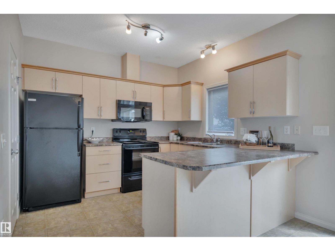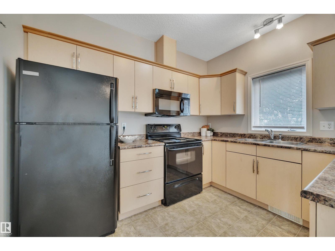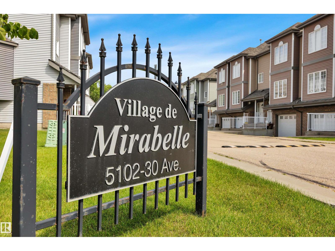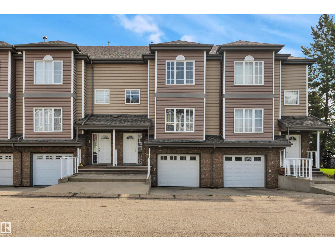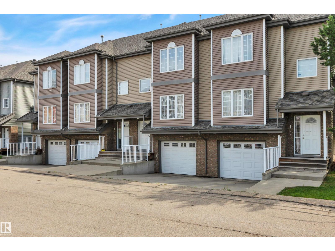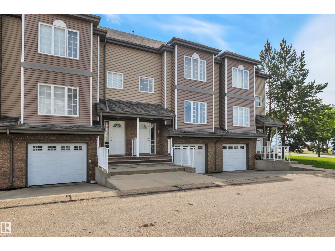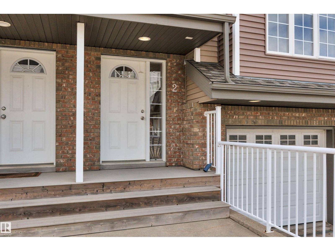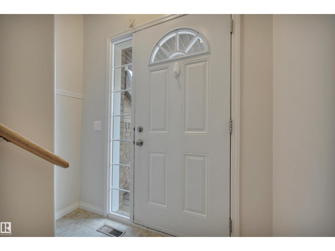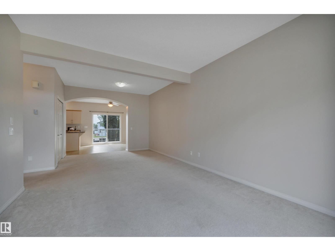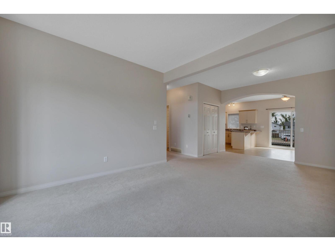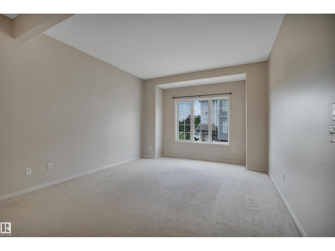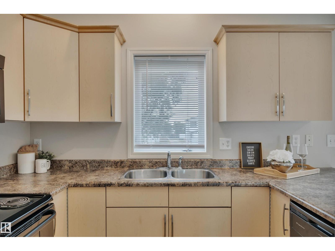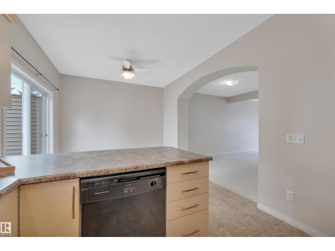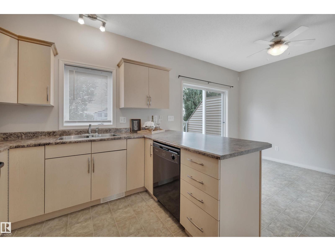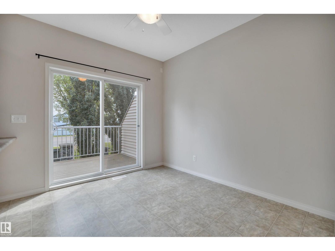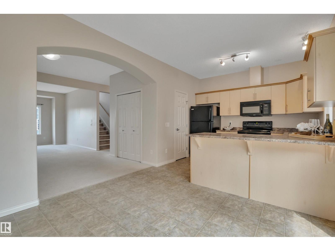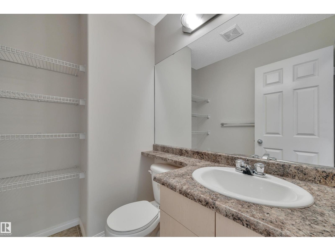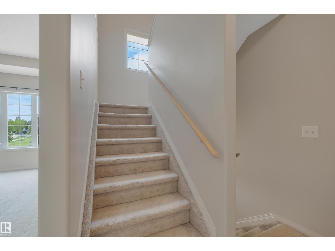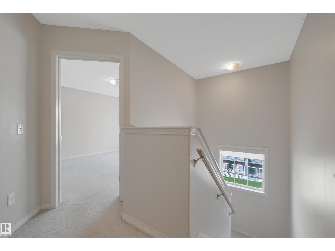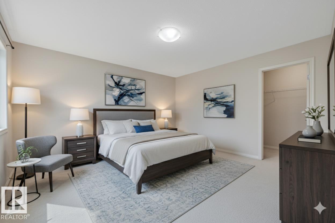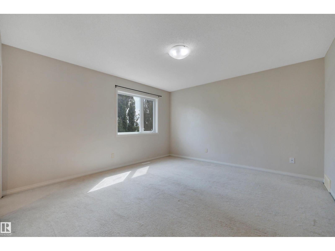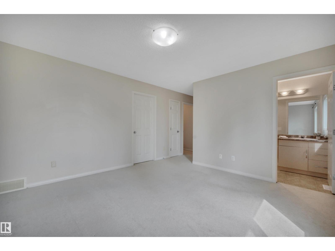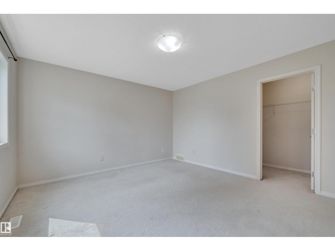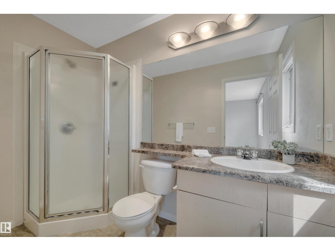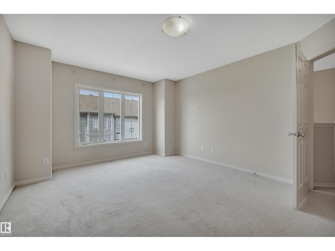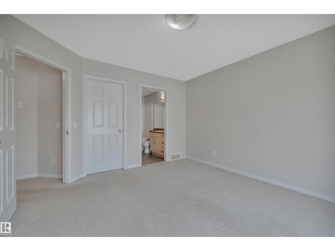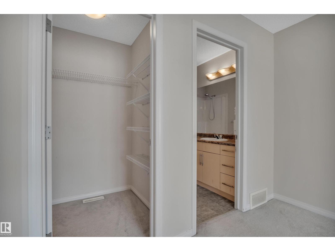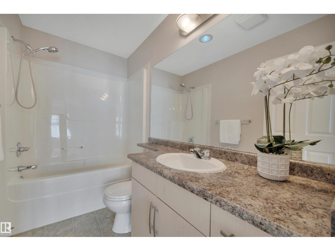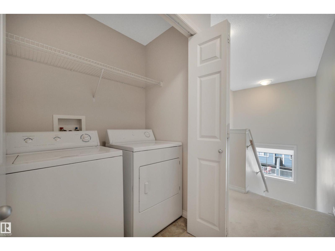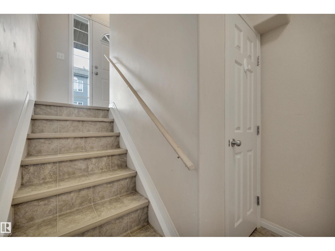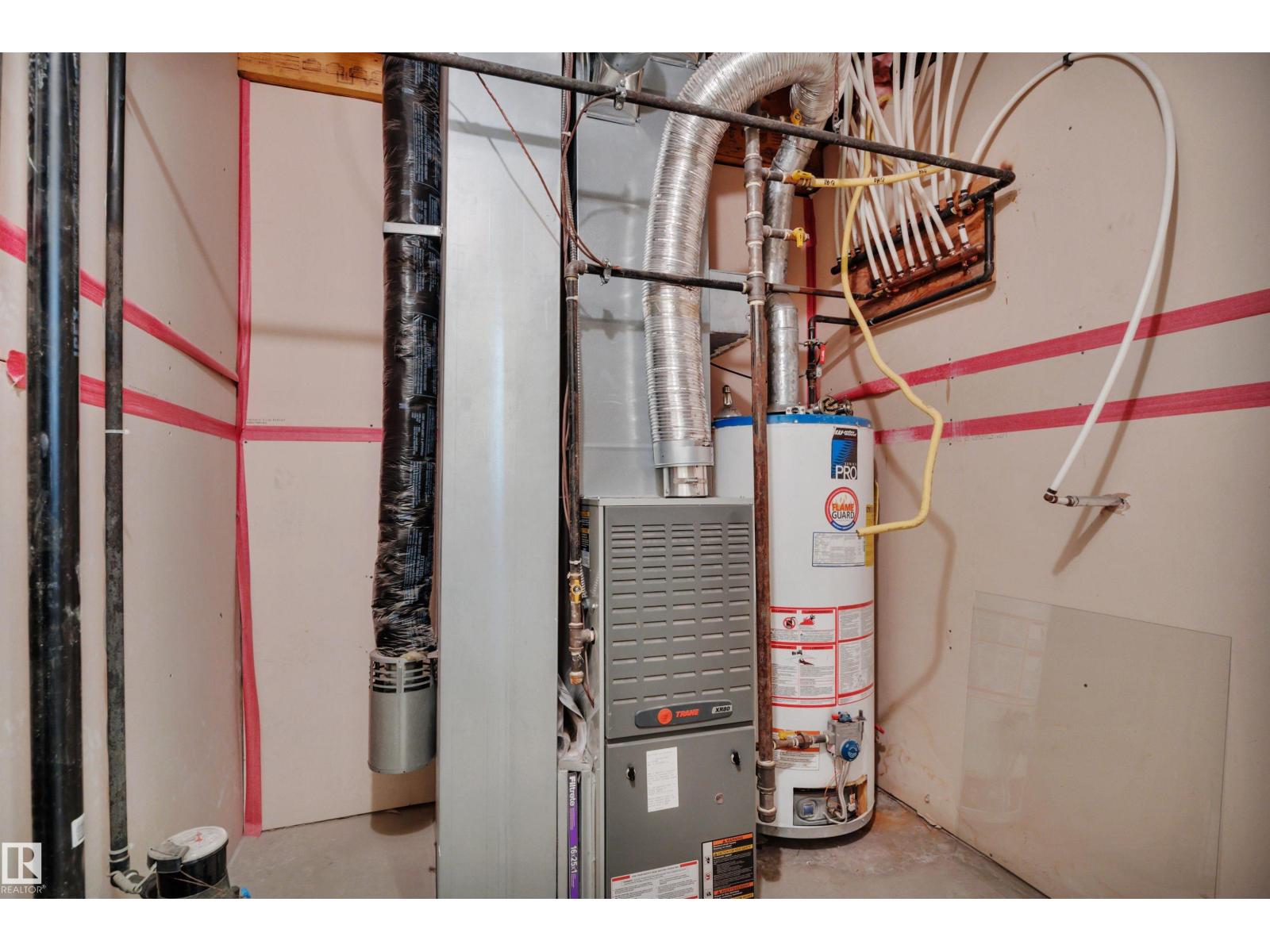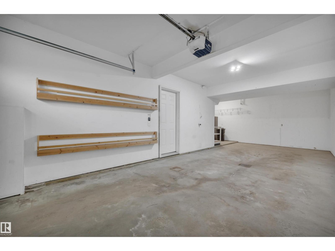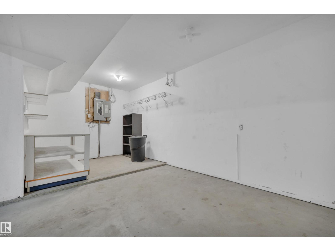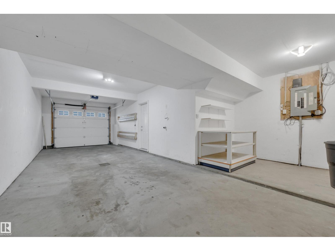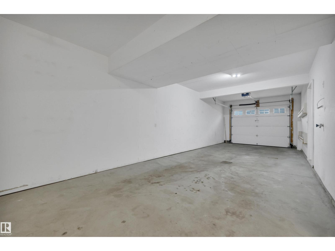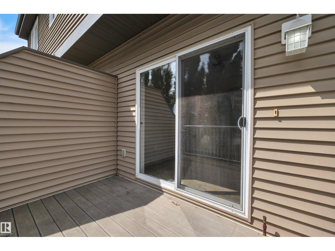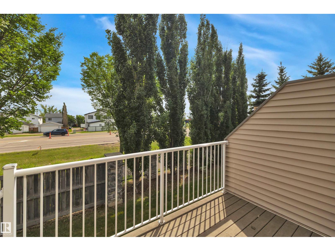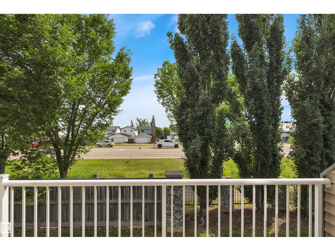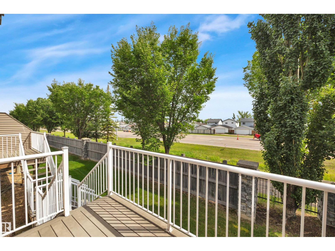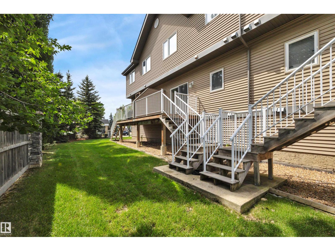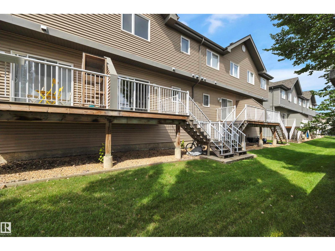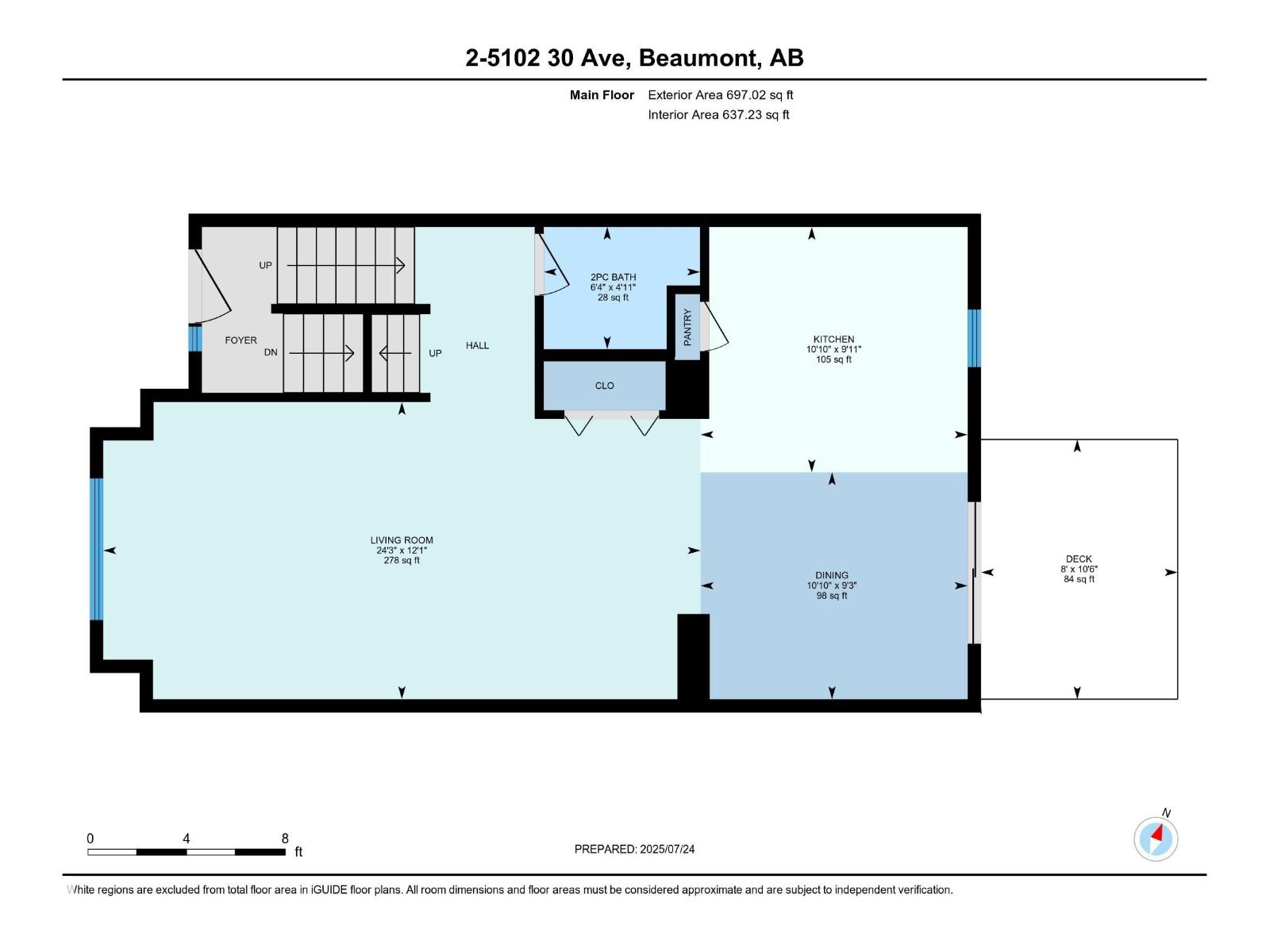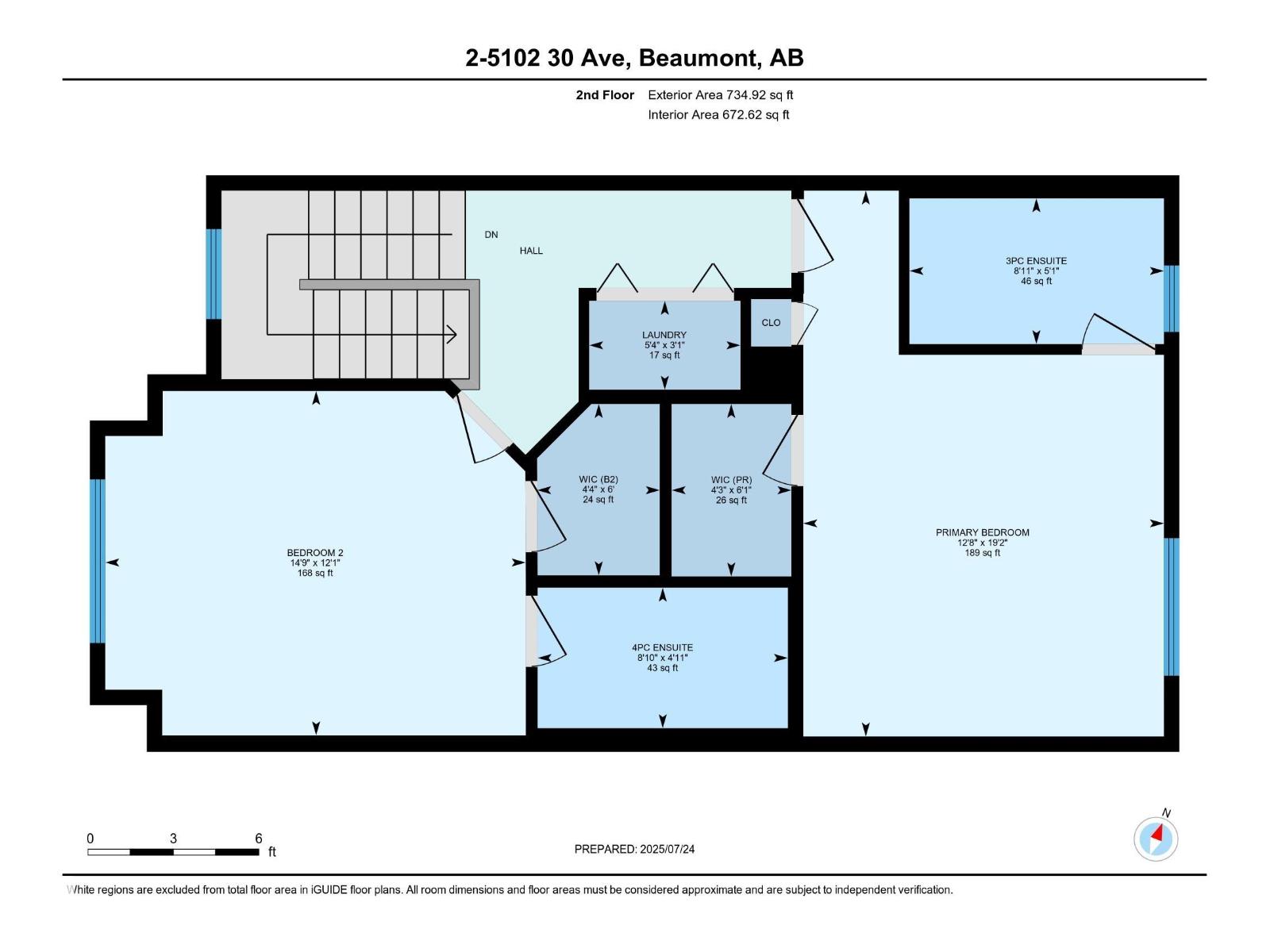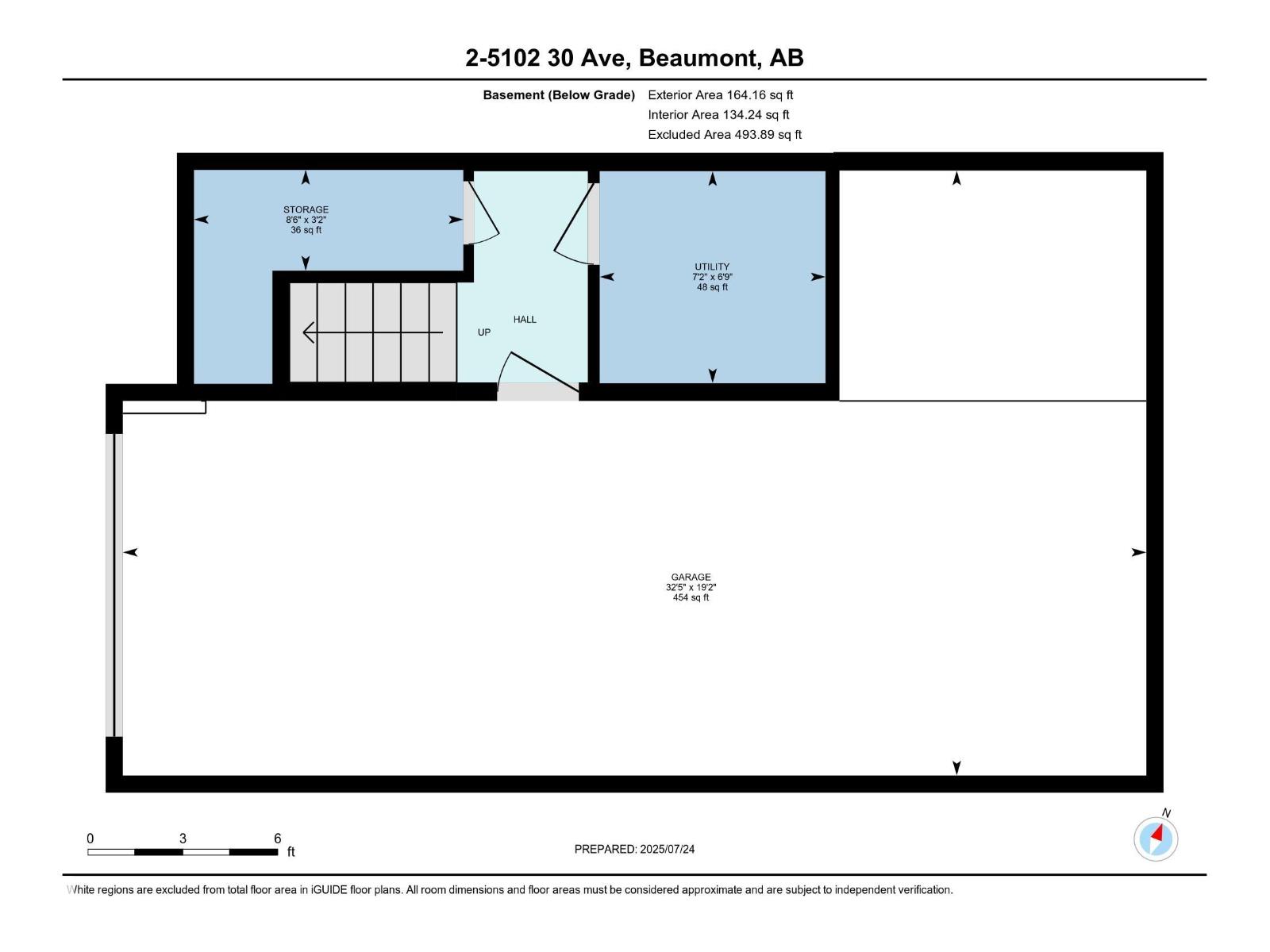#2 5102 30 Av Beaumont, Alberta T4X 0A9
$279,900Maintenance, Exterior Maintenance, Insurance, Landscaping, Other, See Remarks, Property Management
$392.13 Monthly
Maintenance, Exterior Maintenance, Insurance, Landscaping, Other, See Remarks, Property Management
$392.13 MonthlyWelcome to Village de Mirabelle in Beaumont—perfect for professionals seeking space, privacy & quick access to shopping & EIA. This large townhouse features a unique double tandem garage with great storage & room for 2 small cars. Perfect for Alberta winters. Lower level includes utility area & under stair storage. Main floor offers an open-concept kitchen, HUGE living room with big windows & dinette with sliding door to the private back deck—no rear neighbours. Kitchen features black appliances, pantry, linoleum flooring & a window overlooking the yard. A 2-pce bath completes the main level. Upstairs, you'll find 2 large bedrooms, each with its own ensuite. The primary suite includes a walk-in closet & 4-pce bath. Hallway access to upper floor in-suite laundry adds convenience. Let the condo take care of grass cutting & snow removal. Affordable, stylish & move-in ready—this home checks all the boxes for modern, low-maintenance living! (id:62055)
Open House
This property has open houses!
1:00 pm
Ends at:3:00 pm
Property Details
| MLS® Number | E4463410 |
| Property Type | Single Family |
| Neigbourhood | Place Chaleureuse |
| Amenities Near By | Airport, Golf Course, Schools, Shopping |
| Parking Space Total | 3 |
| Structure | Deck |
Building
| Bathroom Total | 3 |
| Bedrooms Total | 2 |
| Appliances | Dryer, Garage Door Opener Remote(s), Garage Door Opener, Microwave Range Hood Combo, Refrigerator, Stove, Washer, Window Coverings |
| Basement Development | Finished |
| Basement Type | Partial (finished) |
| Constructed Date | 2006 |
| Construction Style Attachment | Attached |
| Half Bath Total | 1 |
| Heating Type | Forced Air |
| Stories Total | 3 |
| Size Interior | 1,432 Ft2 |
| Type | Row / Townhouse |
Parking
| Attached Garage |
Land
| Acreage | No |
| Land Amenities | Airport, Golf Course, Schools, Shopping |
Rooms
| Level | Type | Length | Width | Dimensions |
|---|---|---|---|---|
| Main Level | Living Room | 3.68 m | 7.39 m | 3.68 m x 7.39 m |
| Main Level | Dining Room | 2.81 m | 3.3 m | 2.81 m x 3.3 m |
| Main Level | Kitchen | 3.04 m | 3.3 m | 3.04 m x 3.3 m |
| Upper Level | Primary Bedroom | 5.85 m | 3.86 m | 5.85 m x 3.86 m |
| Upper Level | Bedroom 2 | 3.69 m | 4.5 m | 3.69 m x 4.5 m |
| Upper Level | Laundry Room | 0.95 m | 1.62 m | 0.95 m x 1.62 m |
Contact Us
Contact us for more information


