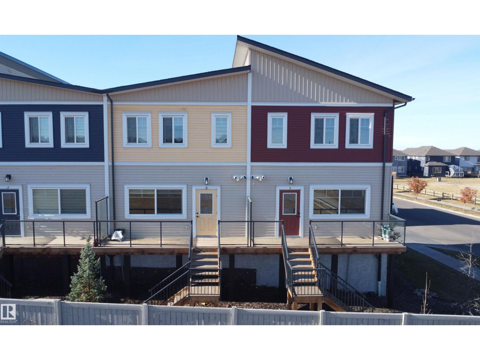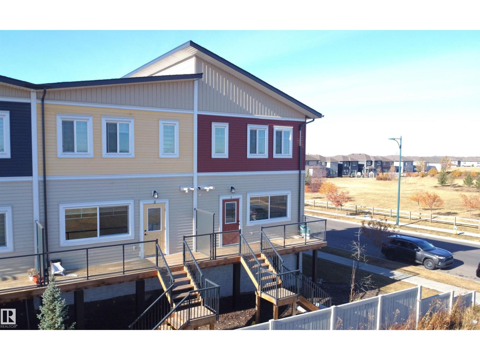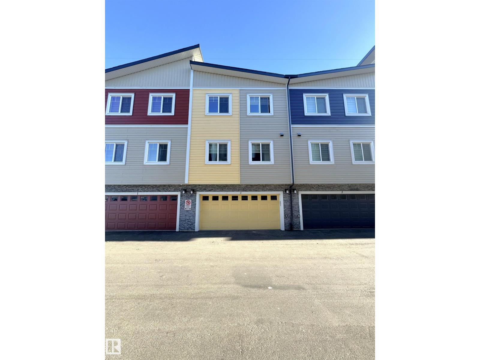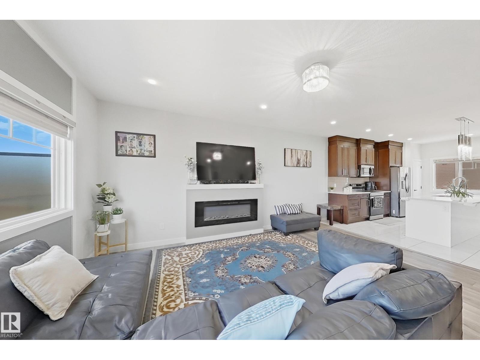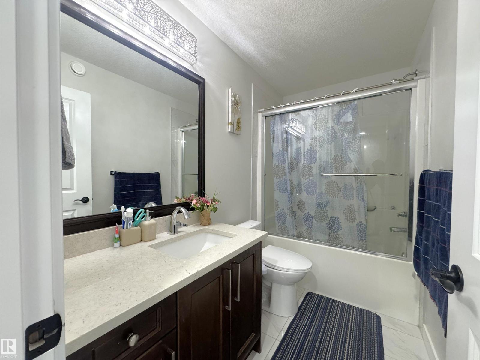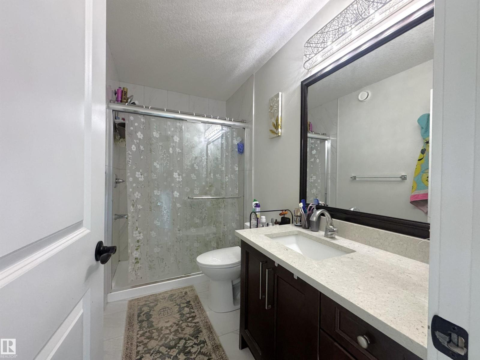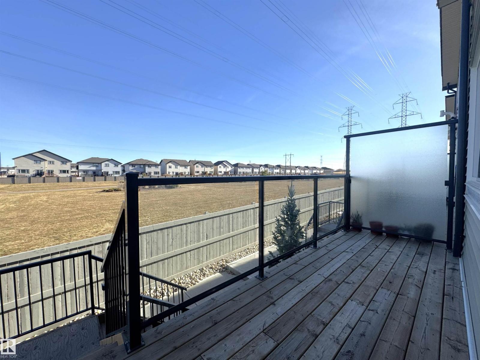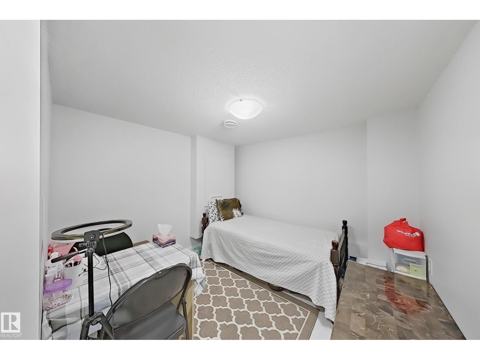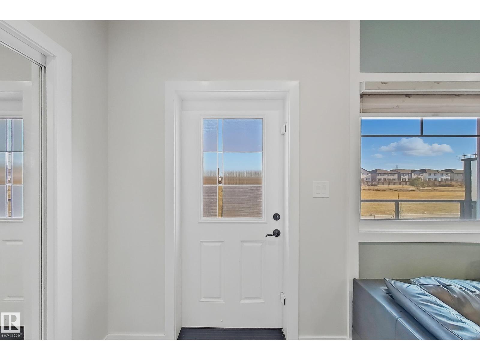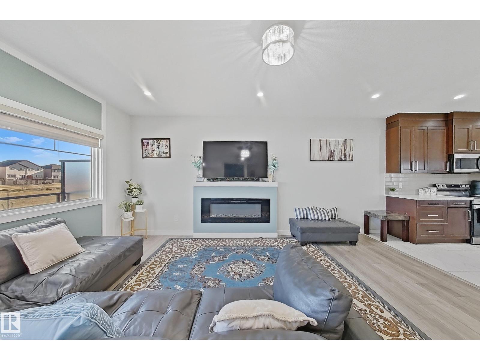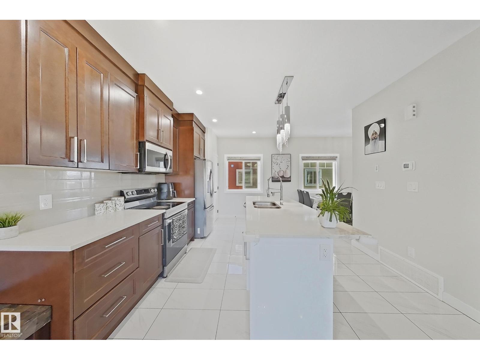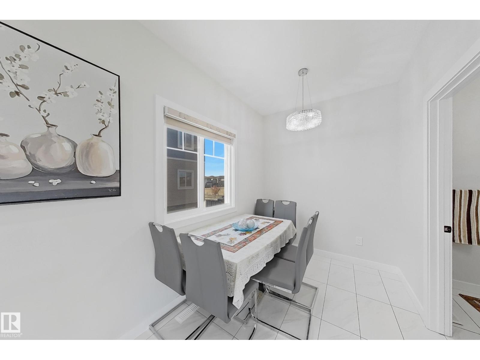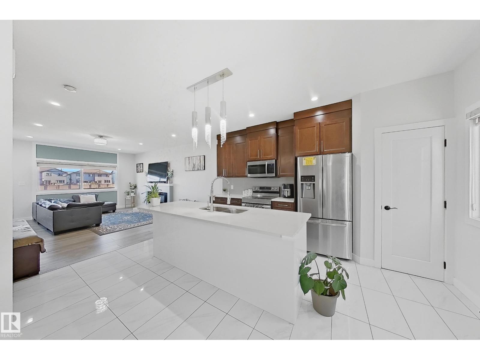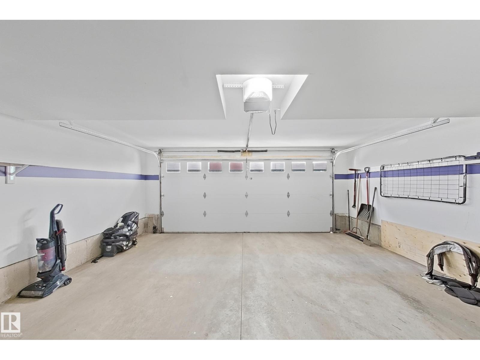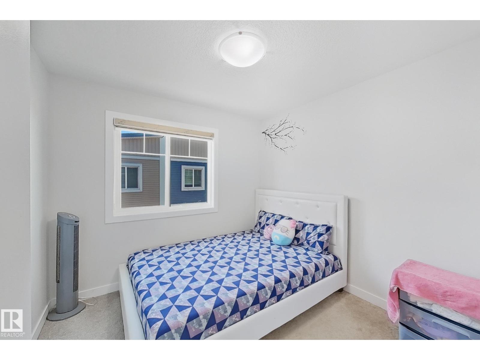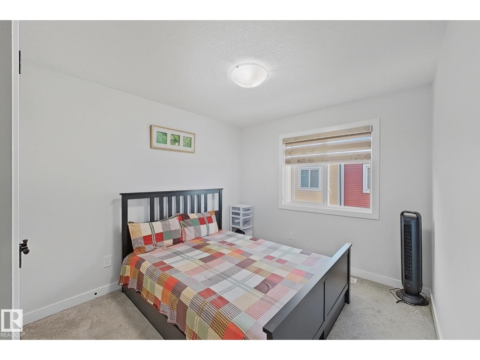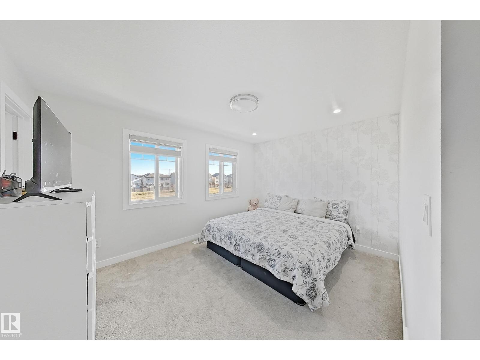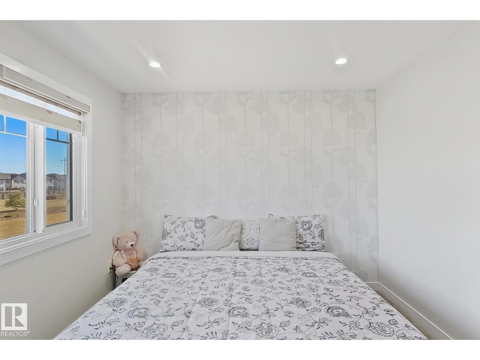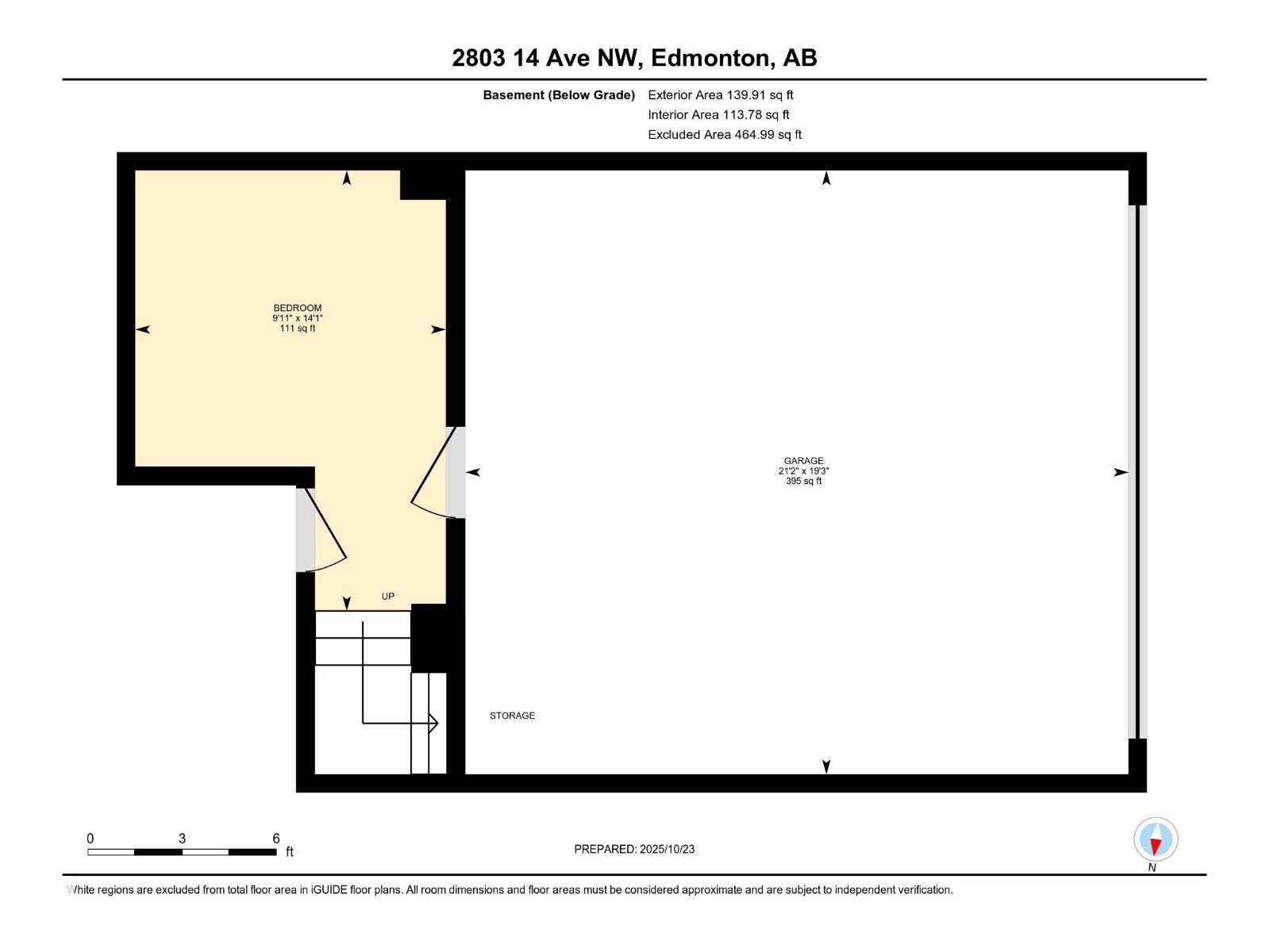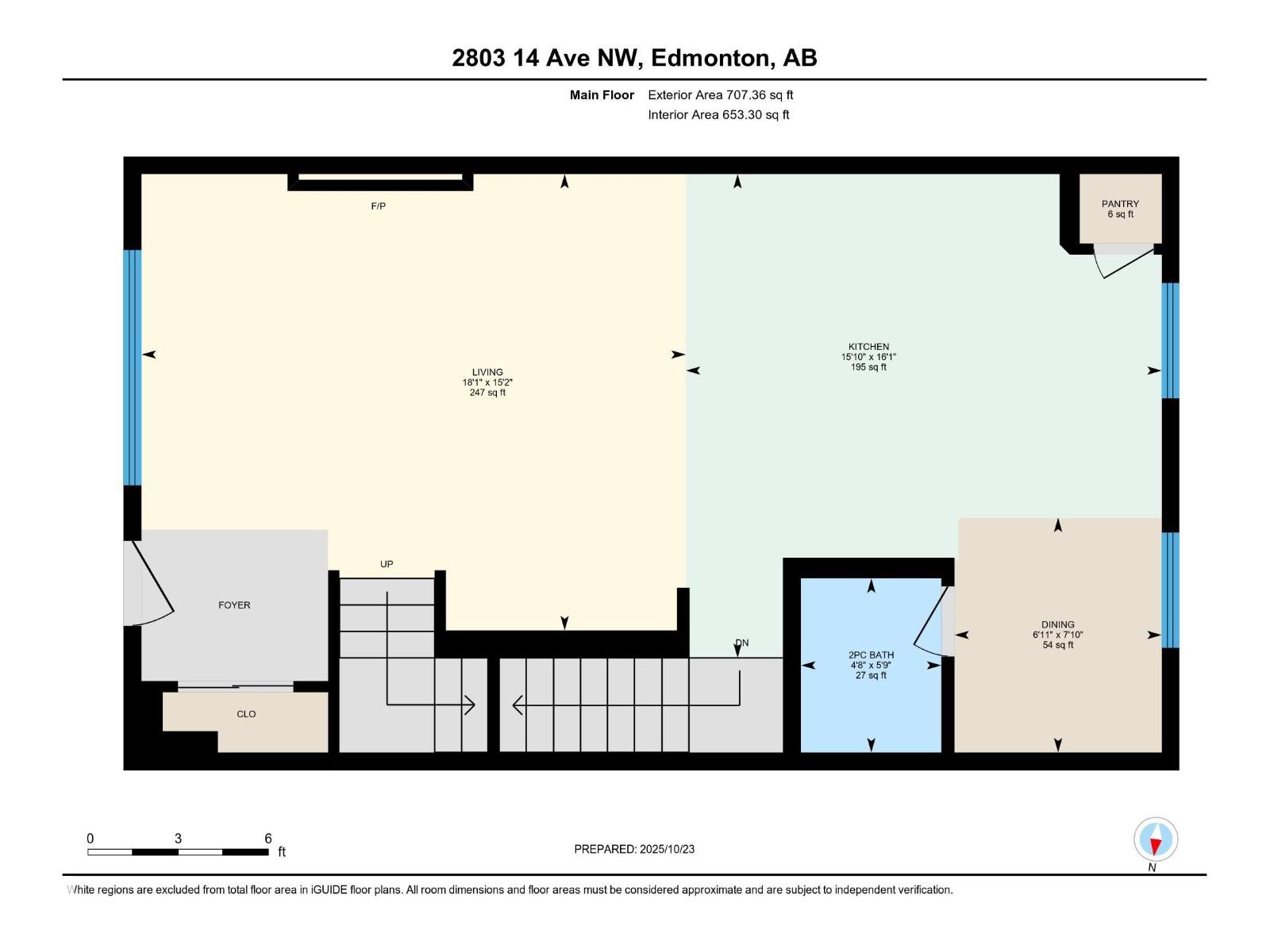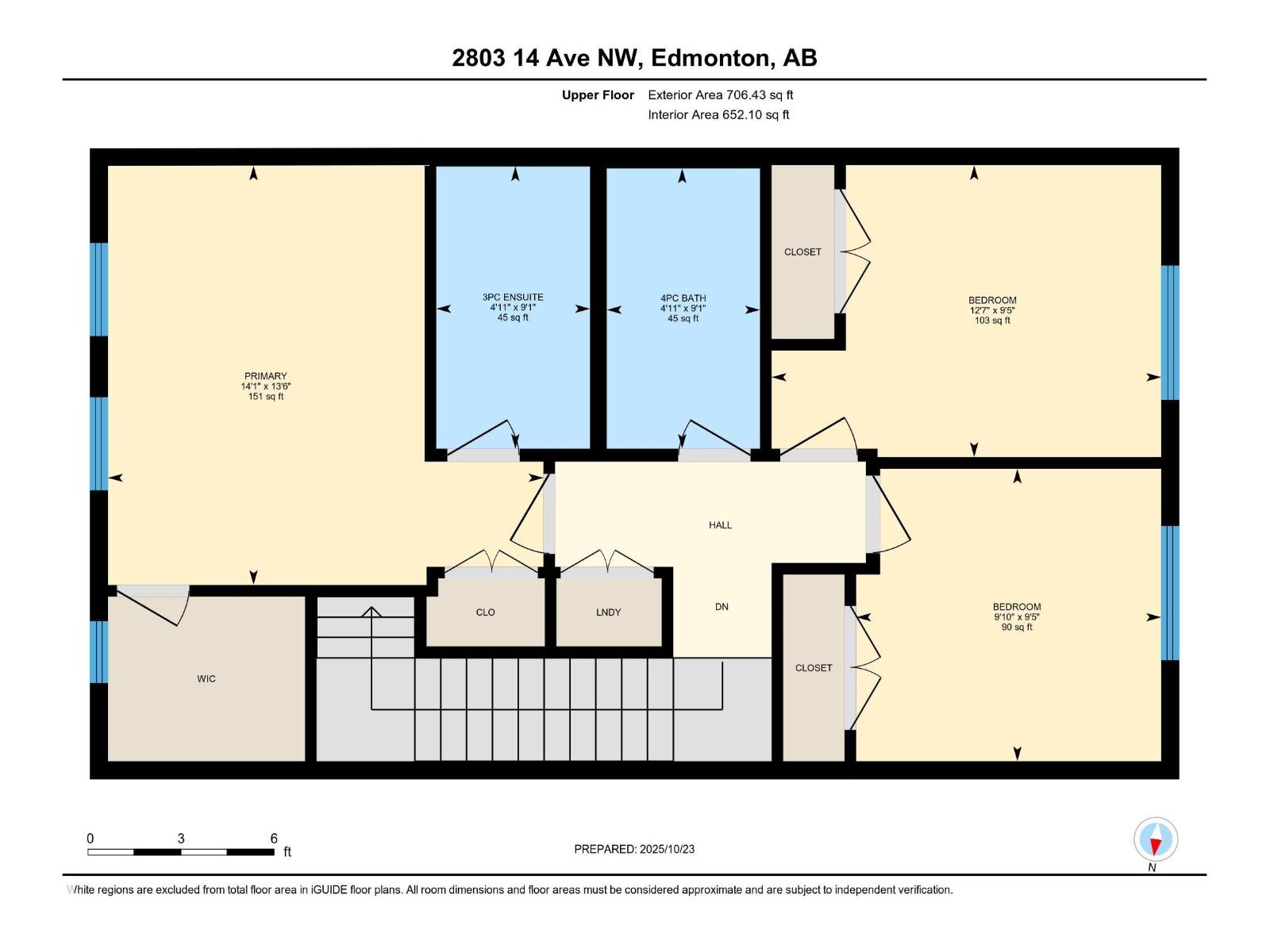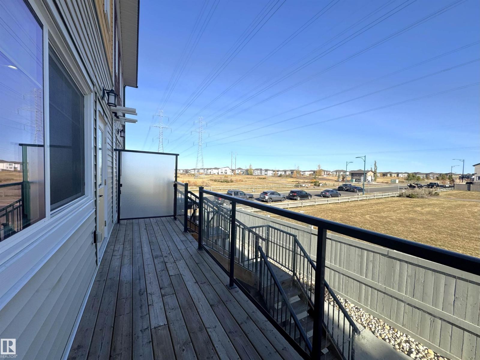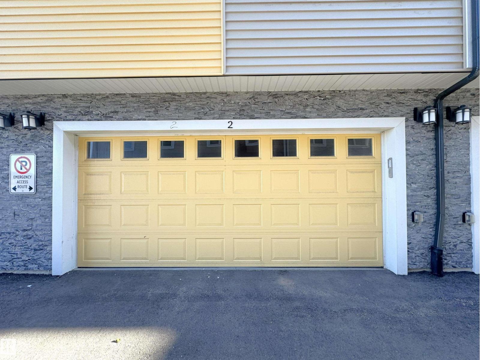#2 2803 14 Av Nw Edmonton, Alberta T6T 2K4
$359,900Maintenance, Exterior Maintenance, Other, See Remarks
$232 Monthly
Maintenance, Exterior Maintenance, Other, See Remarks
$232 MonthlyLocation! Location! Welcome to this beautiful, modern, facing a peaceful GREEN SPACE and spacious move-in-ready townhouse in highly sought-after Laurel. This home offers 3 bedrooms, 2.5 baths, a finished basement with tile flooring, and a flex space perfect for an office or storage. Enjoy upgrades such as quartz countertops, a large kitchen island, pot lights, electric fireplace, vinyl & tile flooring, 9 ft ceilings, and a double attached garage. The open-concept layout provides comfort and style, while upstairs you’ll find convenient laundry near all bedrooms. The basement adds extra space and ample storage. Located in a fully developed community with nearby amenities including parks, playgrounds, schools, Rec Centre, walking trails, transit, and easy access to Anthony Henday. Bus stop is just steps from your door. Move-in ready and perfect for families or professionals—don’t miss out on this stunning home! (id:62055)
Property Details
| MLS® Number | E4464147 |
| Property Type | Single Family |
| Neigbourhood | Laurel |
| Amenities Near By | Airport, Playground, Public Transit |
| Community Features | Public Swimming Pool |
| Features | See Remarks, Park/reserve, No Smoking Home |
Building
| Bathroom Total | 3 |
| Bedrooms Total | 3 |
| Amenities | Ceiling - 9ft |
| Appliances | Dishwasher, Dryer, Microwave Range Hood Combo, Refrigerator, Stove, Washer, Window Coverings, See Remarks |
| Basement Development | Finished |
| Basement Type | Full (finished) |
| Constructed Date | 2021 |
| Construction Style Attachment | Attached |
| Half Bath Total | 1 |
| Heating Type | Forced Air |
| Stories Total | 3 |
| Size Interior | 1,414 Ft2 |
| Type | Row / Townhouse |
Parking
| Attached Garage |
Land
| Acreage | No |
| Land Amenities | Airport, Playground, Public Transit |
| Size Irregular | 159.89 |
| Size Total | 159.89 M2 |
| Size Total Text | 159.89 M2 |
Rooms
| Level | Type | Length | Width | Dimensions |
|---|---|---|---|---|
| Basement | Den | 3 m | Measurements not available x 3 m | |
| Main Level | Living Room | 5.5 m | Measurements not available x 5.5 m | |
| Main Level | Dining Room | 2.1 m | Measurements not available x 2.1 m | |
| Main Level | Kitchen | 4.8 m | Measurements not available x 4.8 m | |
| Upper Level | Primary Bedroom | 4.2 m | Measurements not available x 4.2 m | |
| Upper Level | Bedroom 2 | 3 m | Measurements not available x 3 m | |
| Upper Level | Bedroom 3 | 3.8 m | Measurements not available x 3.8 m |
Contact Us
Contact us for more information


