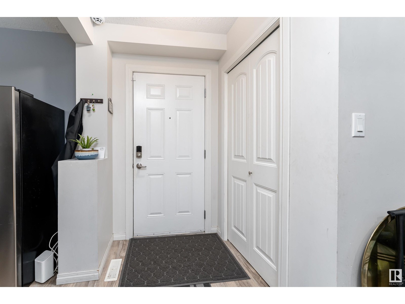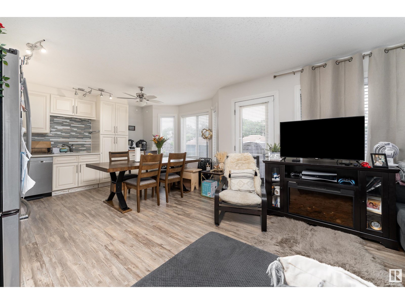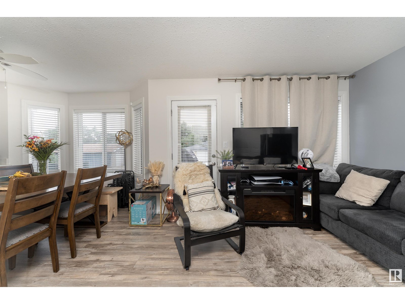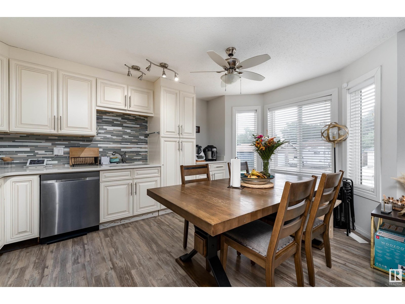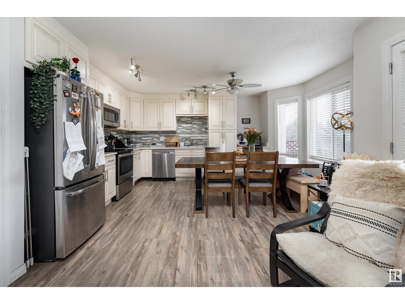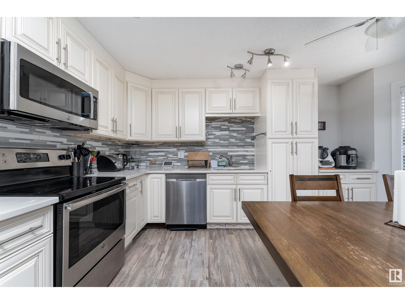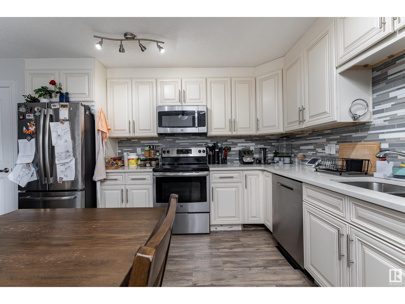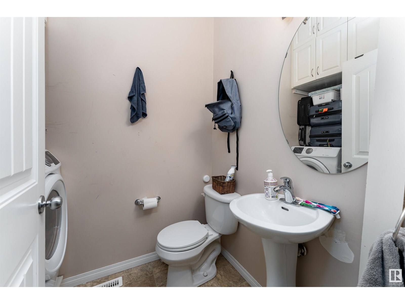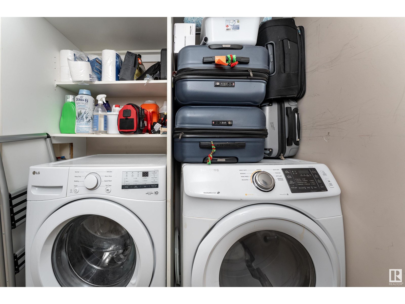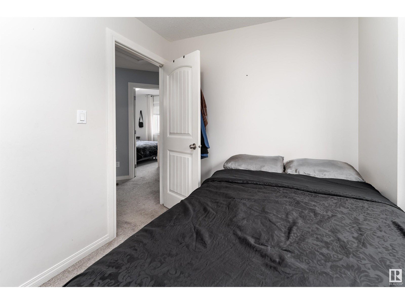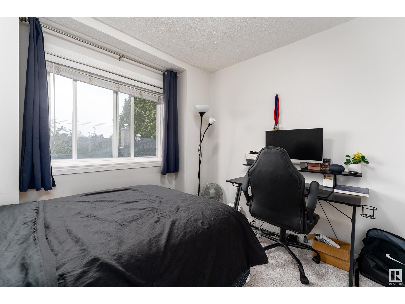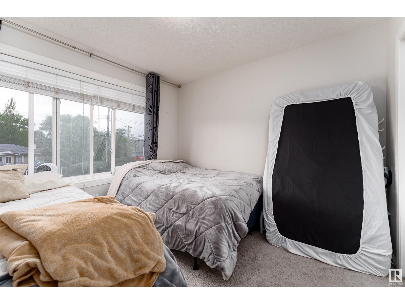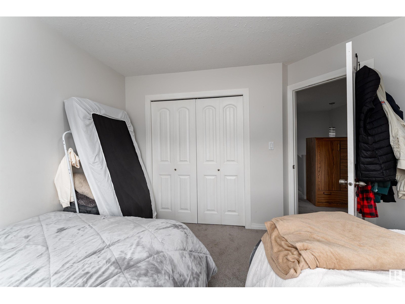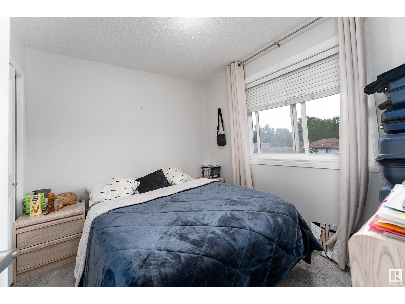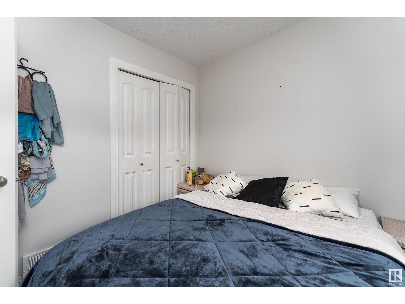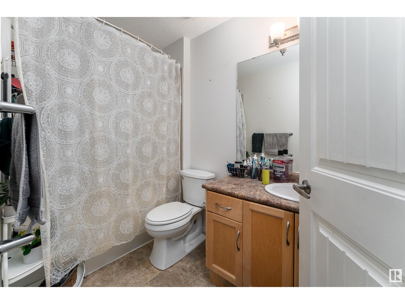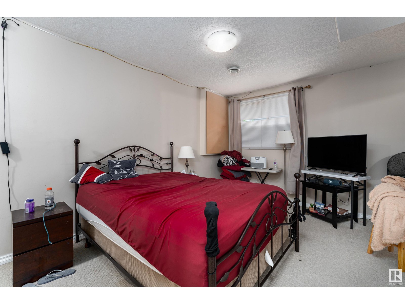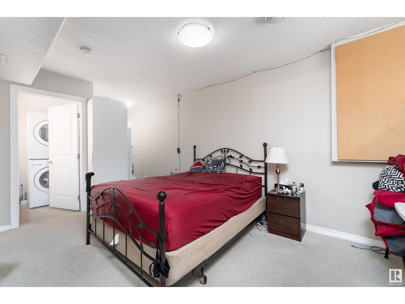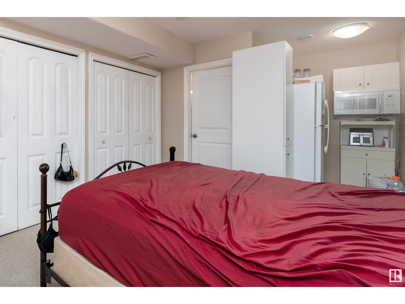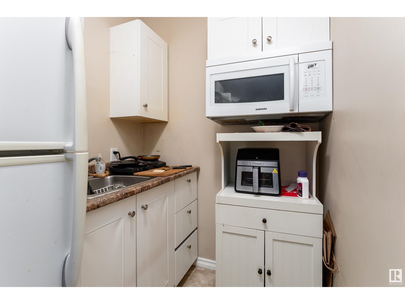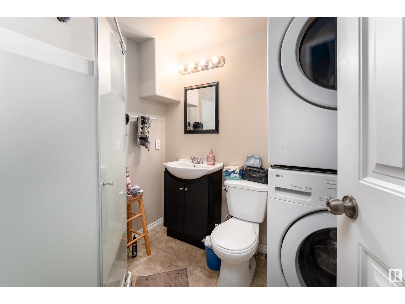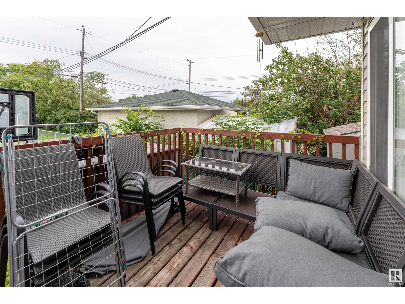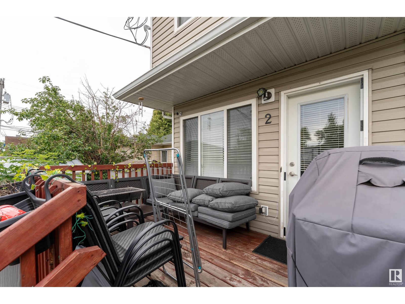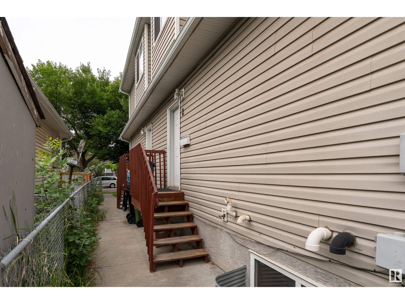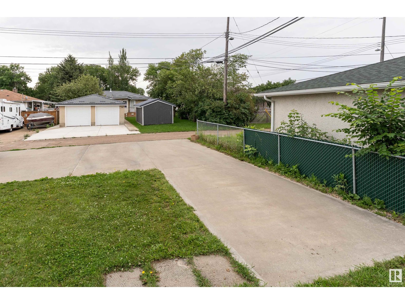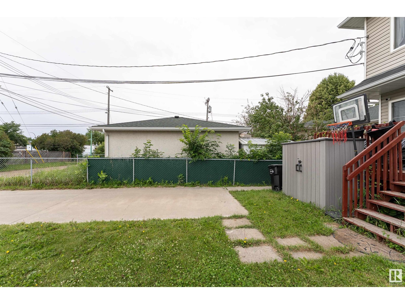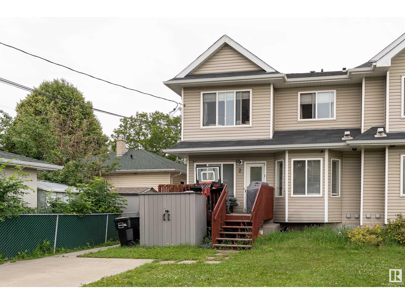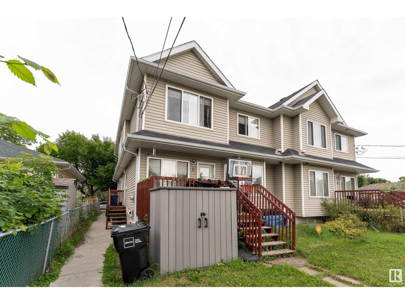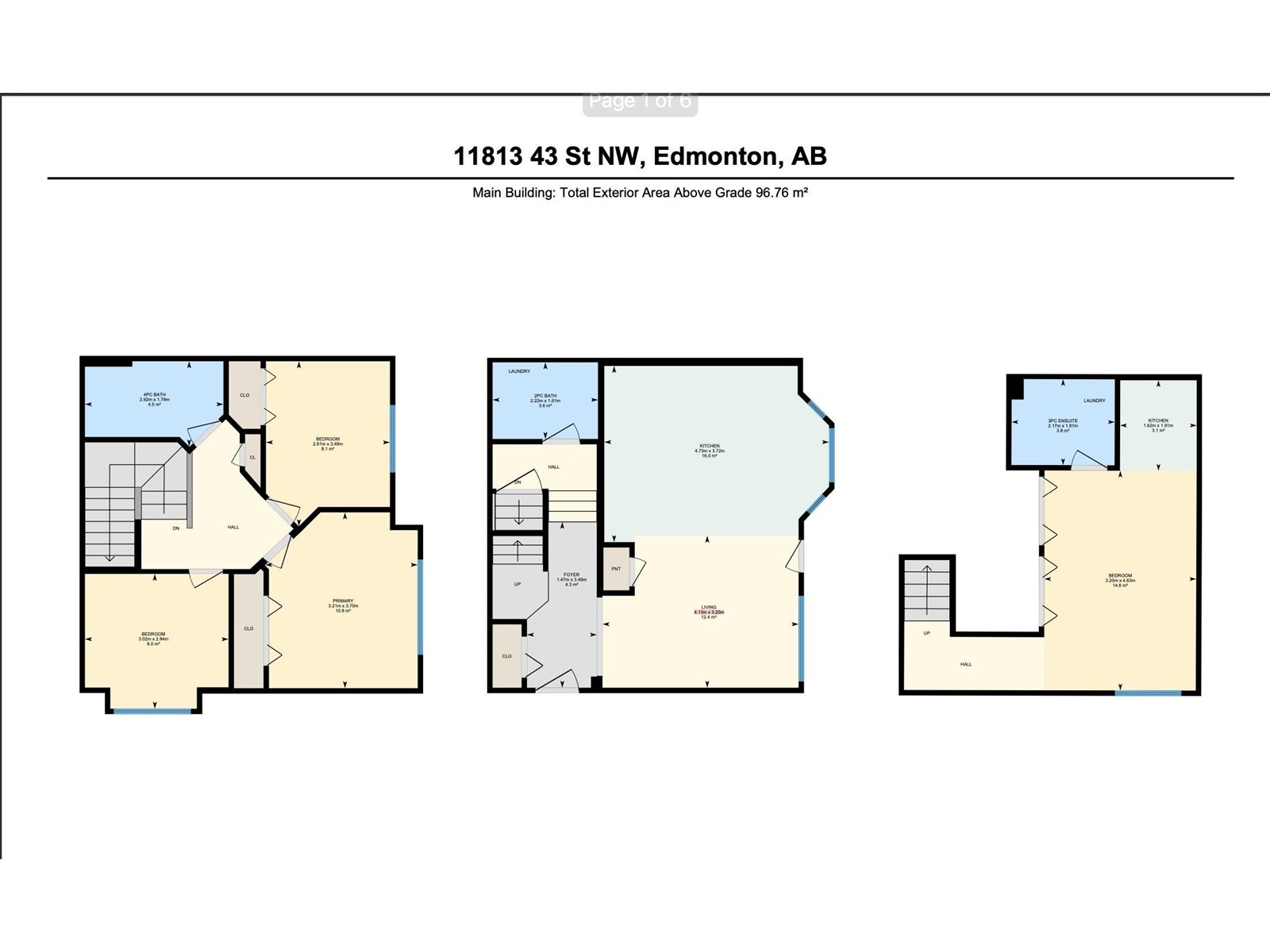#2 11813 43 St Nw Edmonton, Alberta T5W 2P3
$325,000Maintenance, Exterior Maintenance, Insurance
$200 Monthly
Maintenance, Exterior Maintenance, Insurance
$200 MonthlyWelcome to this charming 2-storey condo townhouse in Beacon Heights offering over 1,041 sq. ft. of comfortable living space. The bright and open main floor features a spacious living room with access to the deck, a dining area, and a kitchen with white cabinets, sleek countertops, and stainless steel appliances. A convenient 2-piece bathroom completes the main level. Upstairs, you'll find a primary bedroom, two additional bedrooms, and a 4-piece bathroom. The finished basement adds even more versatility with a fourth bedroom, a second kitchen, and a 3-piece ensuite—perfect for extended family or guests. This home is ideal for first-time buyers or investors looking for a property with income potential and a practical layout. (id:62055)
Property Details
| MLS® Number | E4447327 |
| Property Type | Single Family |
| Neigbourhood | Beacon Heights |
| Amenities Near By | Public Transit, Shopping |
| Features | See Remarks, Lane |
| Structure | Deck |
Building
| Bathroom Total | 3 |
| Bedrooms Total | 4 |
| Amenities | Vinyl Windows |
| Appliances | Stove, Window Coverings, Dryer, Refrigerator, Two Washers, Dishwasher |
| Basement Development | Finished |
| Basement Type | Full (finished) |
| Constructed Date | 2009 |
| Construction Style Attachment | Attached |
| Half Bath Total | 1 |
| Heating Type | Forced Air |
| Stories Total | 2 |
| Size Interior | 1,042 Ft2 |
| Type | Row / Townhouse |
Parking
| Parking Pad |
Land
| Acreage | No |
| Land Amenities | Public Transit, Shopping |
| Size Irregular | 179.57 |
| Size Total | 179.57 M2 |
| Size Total Text | 179.57 M2 |
Rooms
| Level | Type | Length | Width | Dimensions |
|---|---|---|---|---|
| Basement | Bedroom 4 | 3.20m x 4.63m | ||
| Main Level | Living Room | 4.13m x 3.20m | ||
| Main Level | Kitchen | 4.73m x 3.72m | ||
| Upper Level | Primary Bedroom | 3.21m x 3.70m | ||
| Upper Level | Bedroom 2 | 2.61m x 3.48m | ||
| Upper Level | Bedroom 3 | 3.02m x 2.84m |
Contact Us
Contact us for more information



