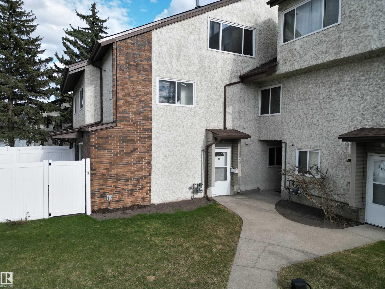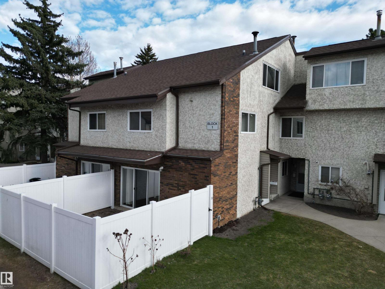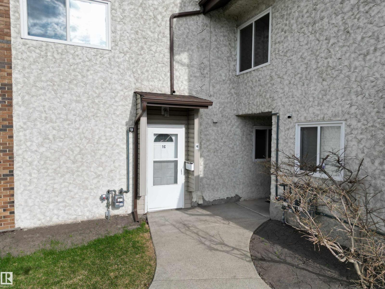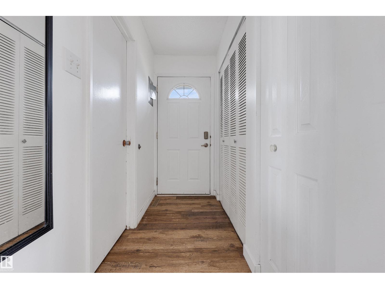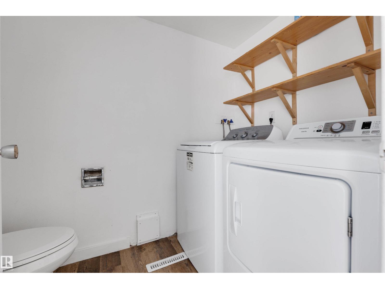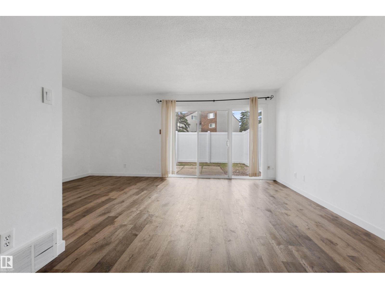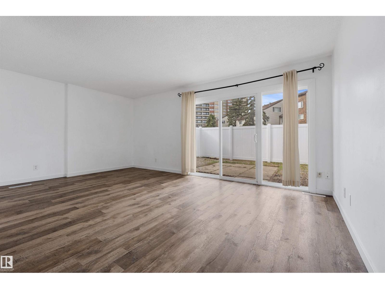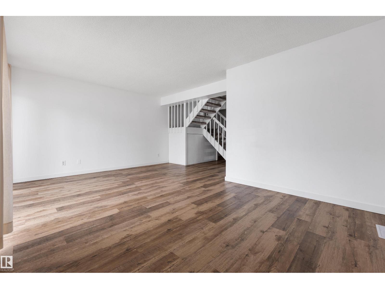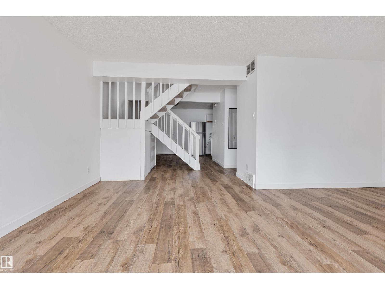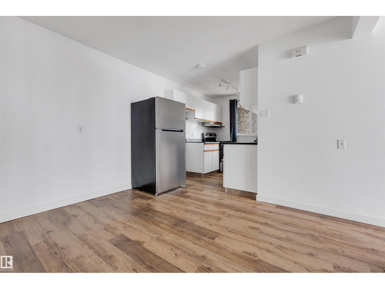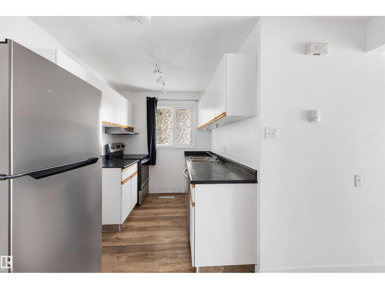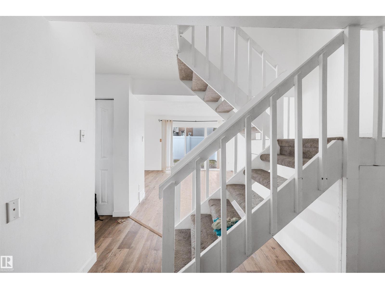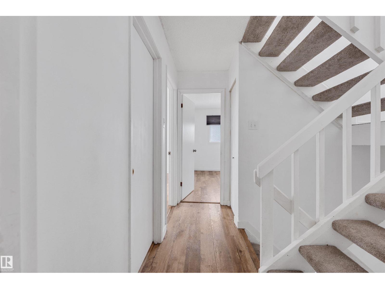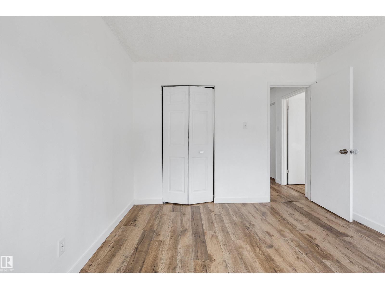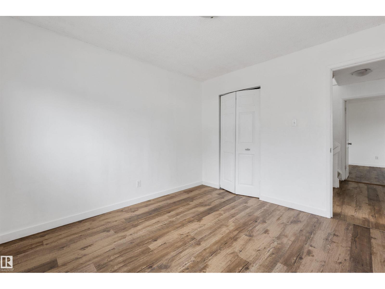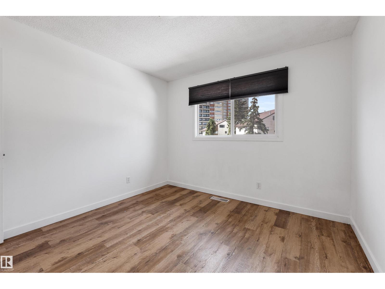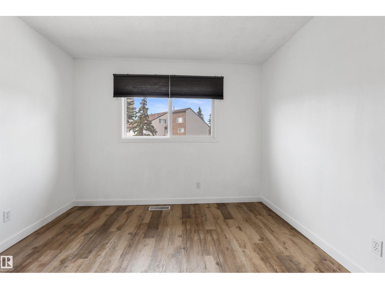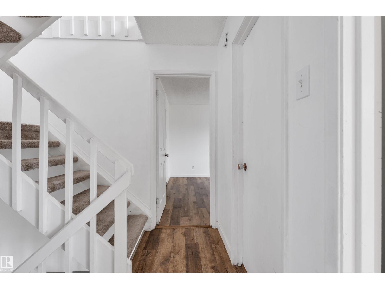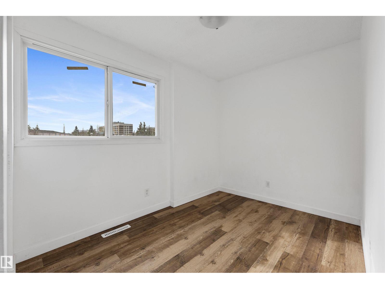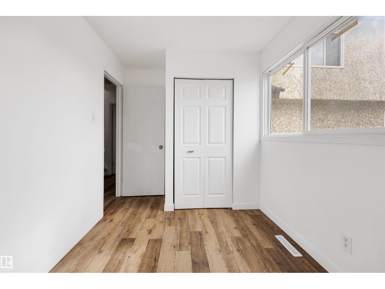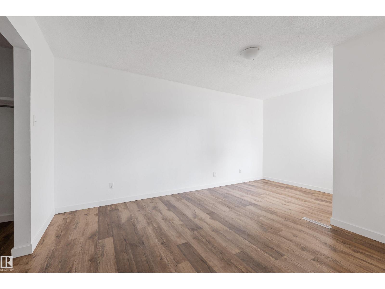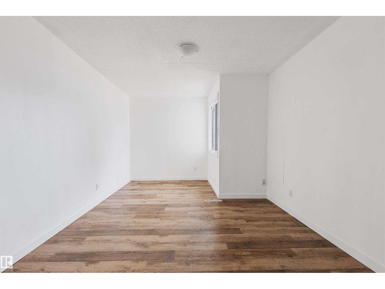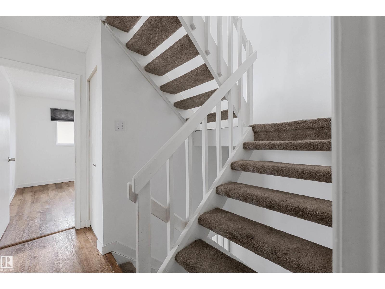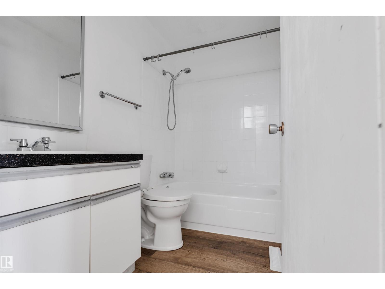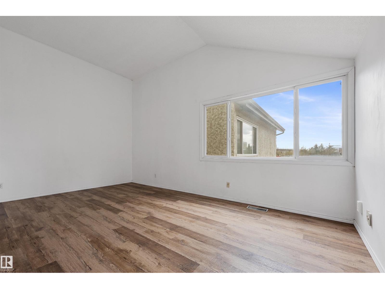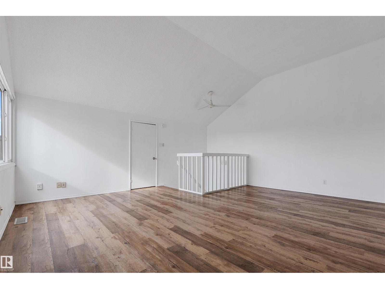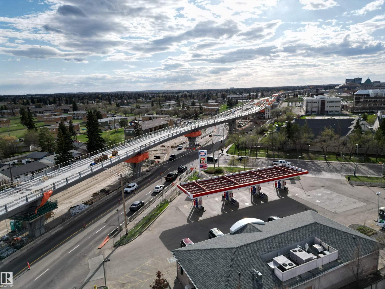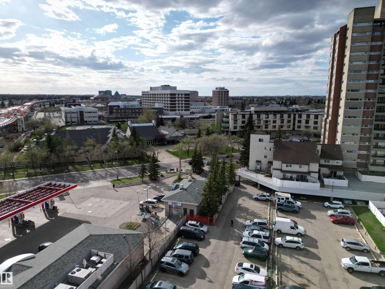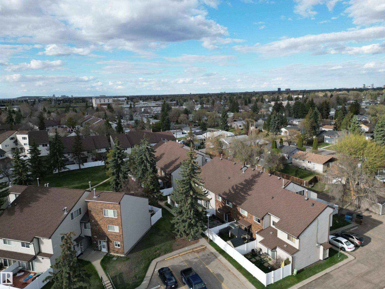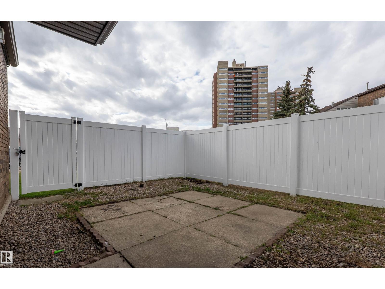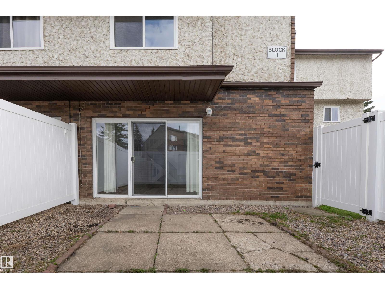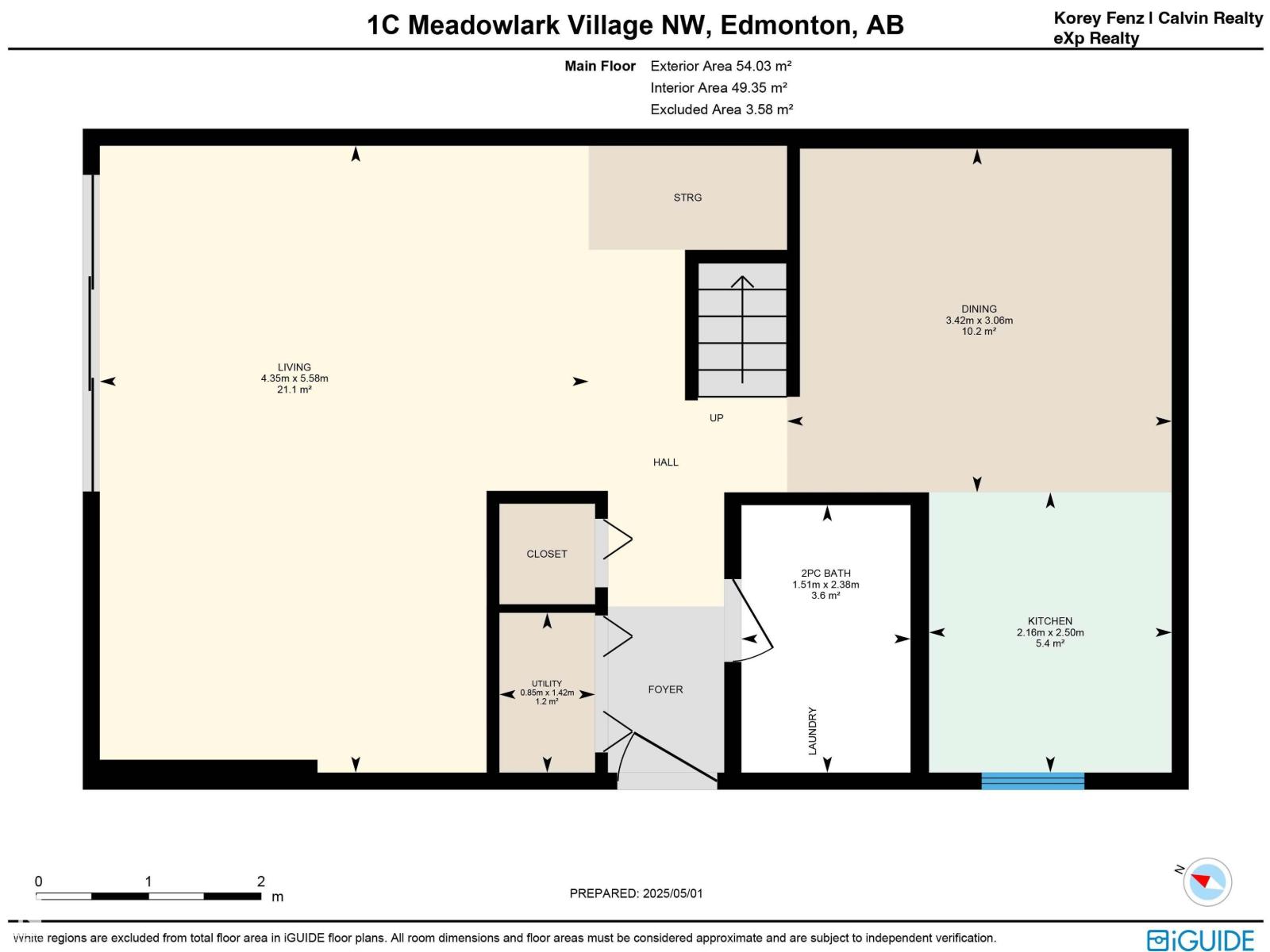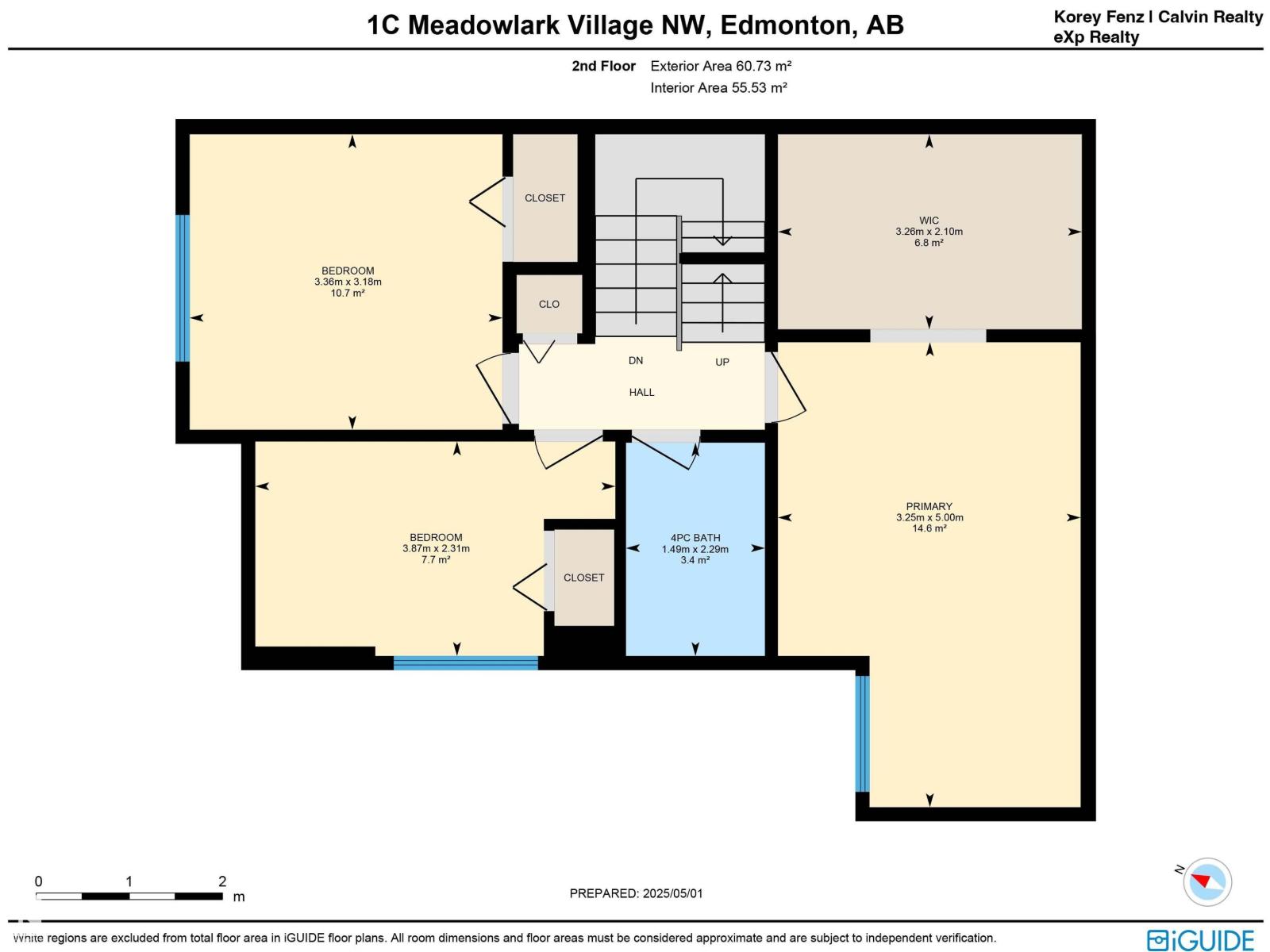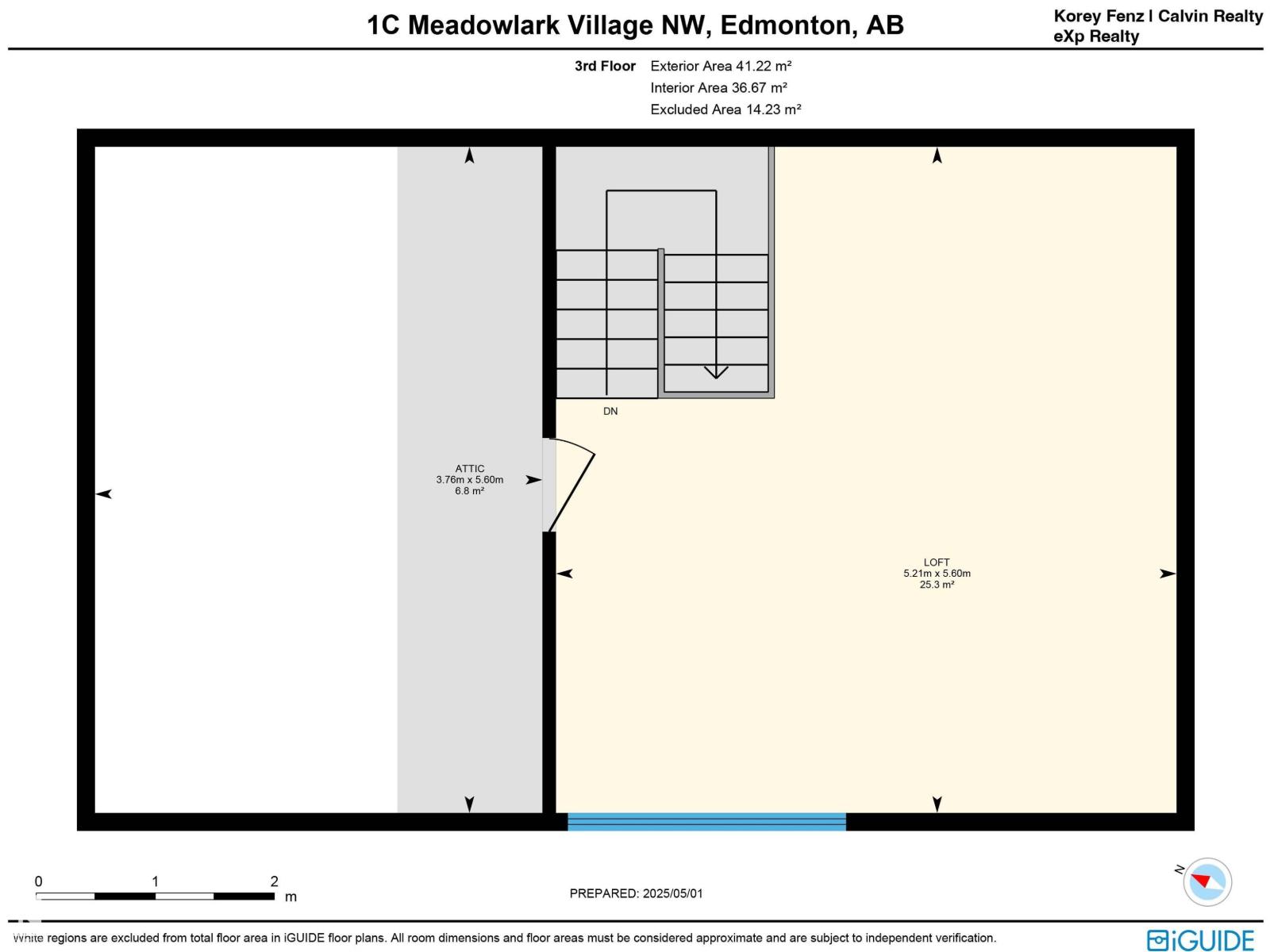1c Meadowlark Vg Nw Edmonton, Alberta T5R 5X3
3 Bedroom
2 Bathroom
1,679 ft2
Forced Air
$235,000Maintenance, Exterior Maintenance, Insurance, Other, See Remarks, Property Management
$324.96 Monthly
Maintenance, Exterior Maintenance, Insurance, Other, See Remarks, Property Management
$324.96 MonthlyWelcome to this FRESHLY UPDATED 3-BEDROOM + LOFT TOWNHOUSE located in the heart of Edmonton’s SOUGHT-AFTER WEST END. Freshly painted throughout and featuring BRAND-NEW FLOORING, this 1,500 SqFt. MOVE-IN-READY HOME offers a BRIGHT, MODERN INTERIOR that’s perfect for families, professionals, or investors. Enjoy the convenience of IN-SUITE LAUNDRY, AMPLE STORAGE, and a PRIVATE OUTDOOR SPACE ideal for relaxing or entertaining. Situated in a WELL-MANAGED COMPLEX close to parks, schools, shopping, public transit, and major roadways, this home offers both COMFORT AND CONVENIENCE in a prime location. (id:62055)
Property Details
| MLS® Number | E4461116 |
| Property Type | Single Family |
| Neigbourhood | West Meadowlark Park |
| Amenities Near By | Playground, Public Transit, Schools, Shopping |
| Features | See Remarks |
Building
| Bathroom Total | 2 |
| Bedrooms Total | 3 |
| Appliances | Dishwasher, Dryer, Refrigerator, Stove, Washer |
| Basement Type | None |
| Constructed Date | 1970 |
| Construction Style Attachment | Attached |
| Half Bath Total | 1 |
| Heating Type | Forced Air |
| Stories Total | 3 |
| Size Interior | 1,679 Ft2 |
| Type | Row / Townhouse |
Parking
| Stall |
Land
| Acreage | No |
| Land Amenities | Playground, Public Transit, Schools, Shopping |
| Size Irregular | 174.08 |
| Size Total | 174.08 M2 |
| Size Total Text | 174.08 M2 |
Rooms
| Level | Type | Length | Width | Dimensions |
|---|---|---|---|---|
| Main Level | Living Room | 5.58 m | 4.35 m | 5.58 m x 4.35 m |
| Main Level | Dining Room | 3.06 m | 3.42 m | 3.06 m x 3.42 m |
| Main Level | Kitchen | 2.5 m | 2.16 m | 2.5 m x 2.16 m |
| Upper Level | Primary Bedroom | 5 m | 3.25 m | 5 m x 3.25 m |
| Upper Level | Bedroom 2 | 3.18 m | 3.36 m | 3.18 m x 3.36 m |
| Upper Level | Bedroom 3 | 2.31 m | 3.87 m | 2.31 m x 3.87 m |
| Upper Level | Loft | 5.6 m | 5.21 m | 5.6 m x 5.21 m |
Contact Us
Contact us for more information


