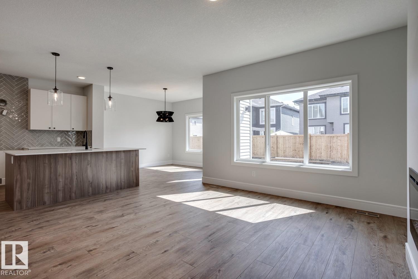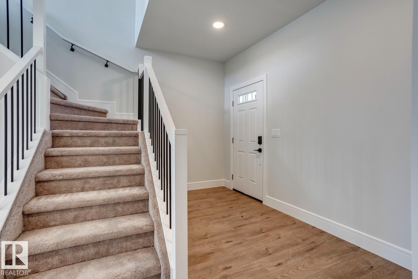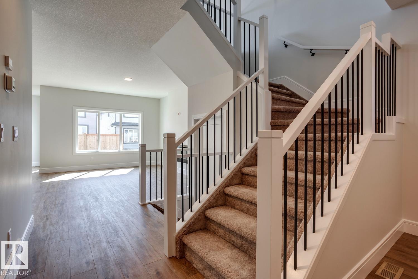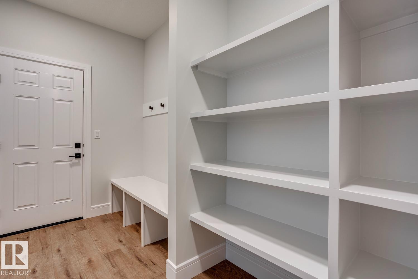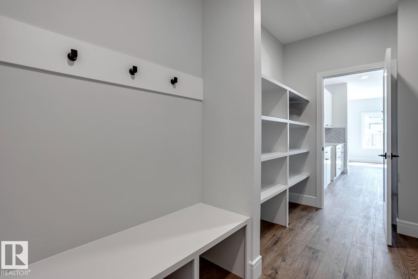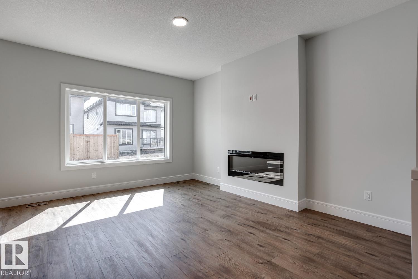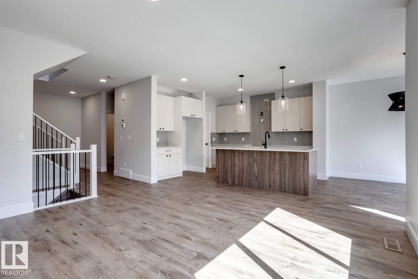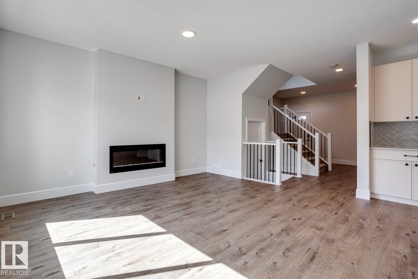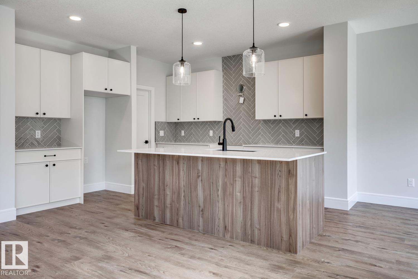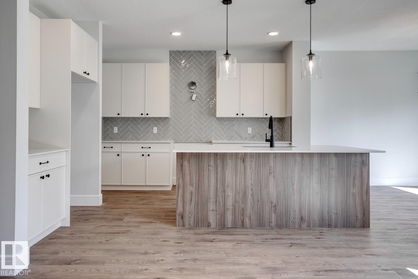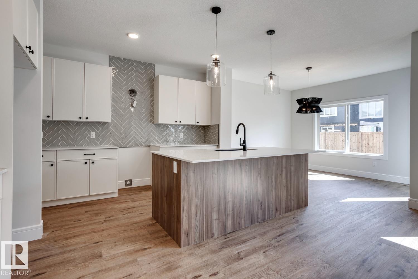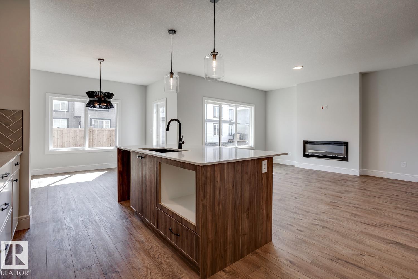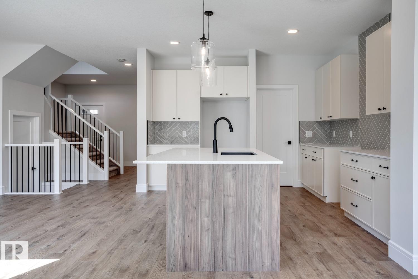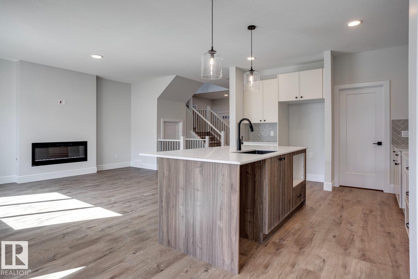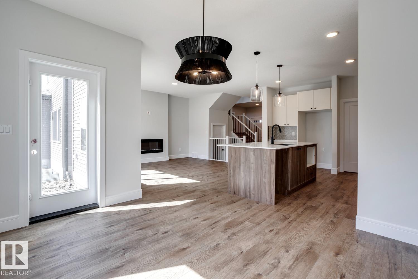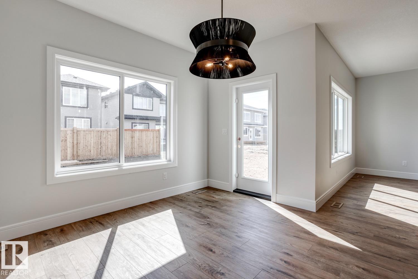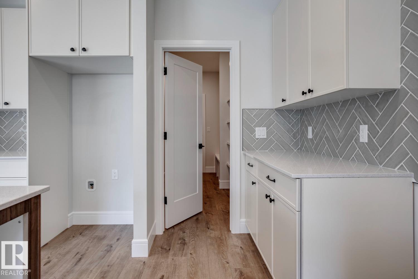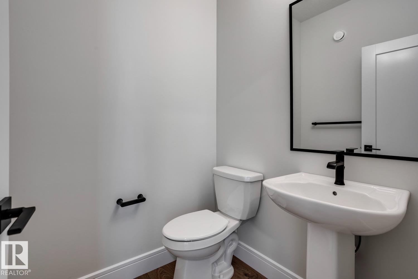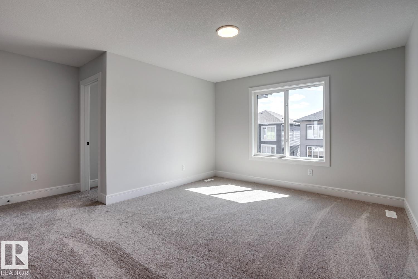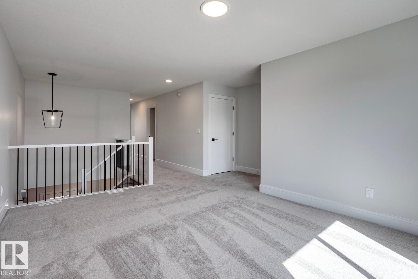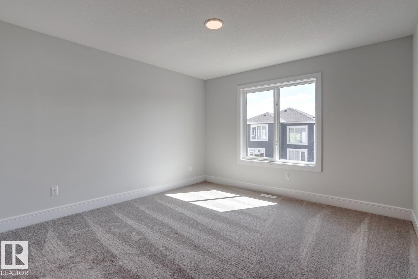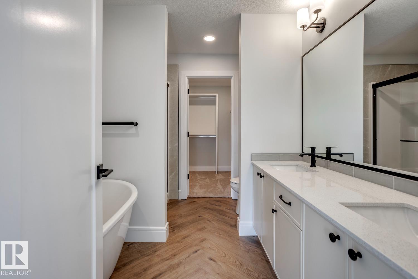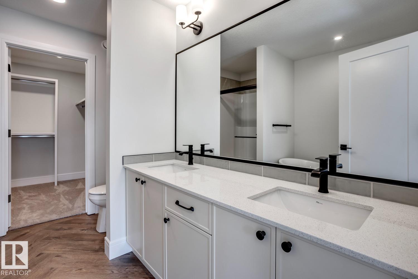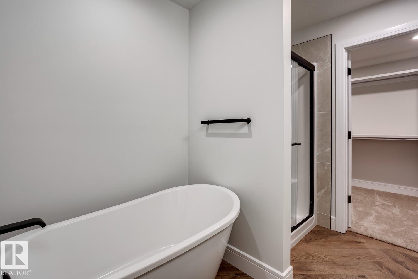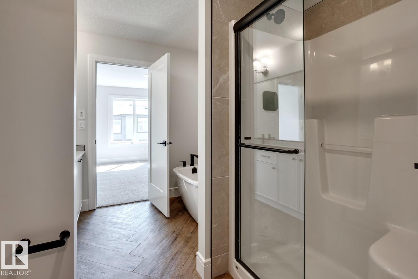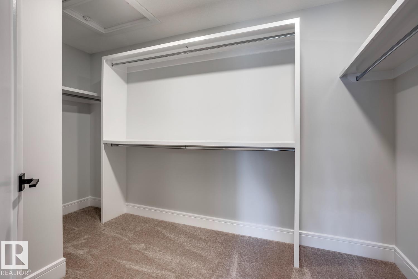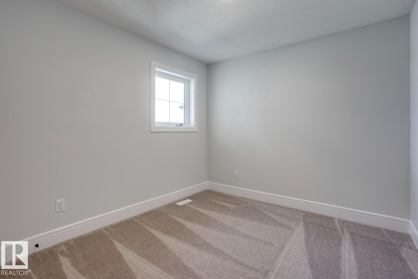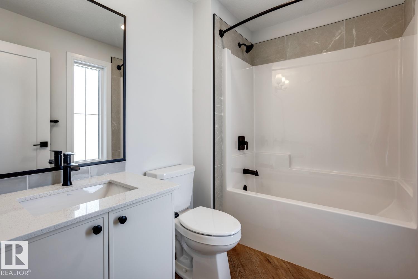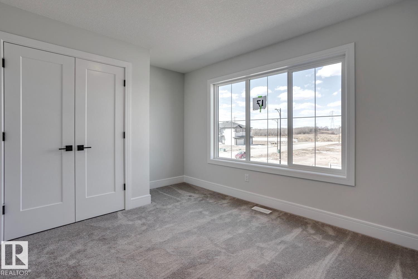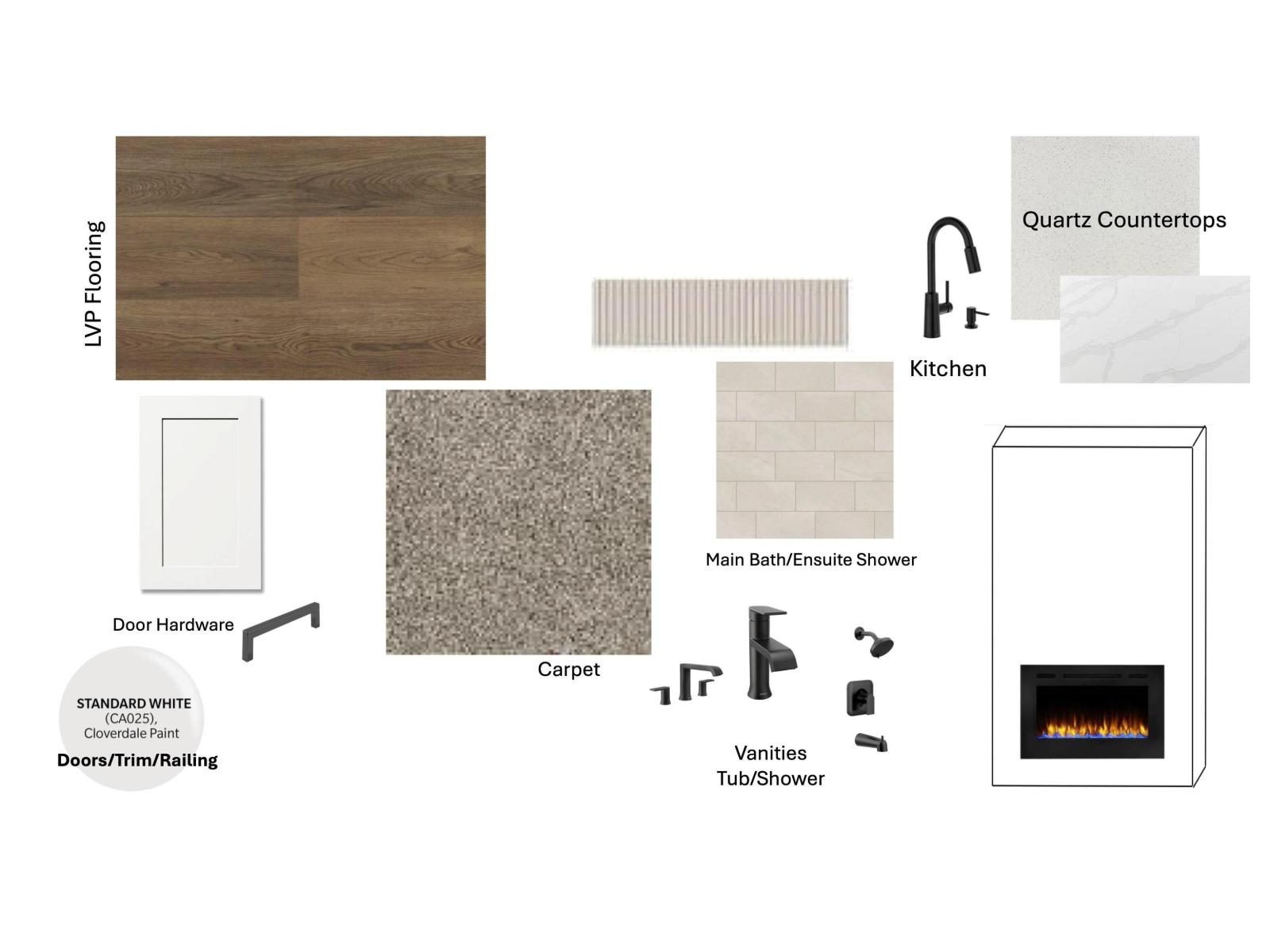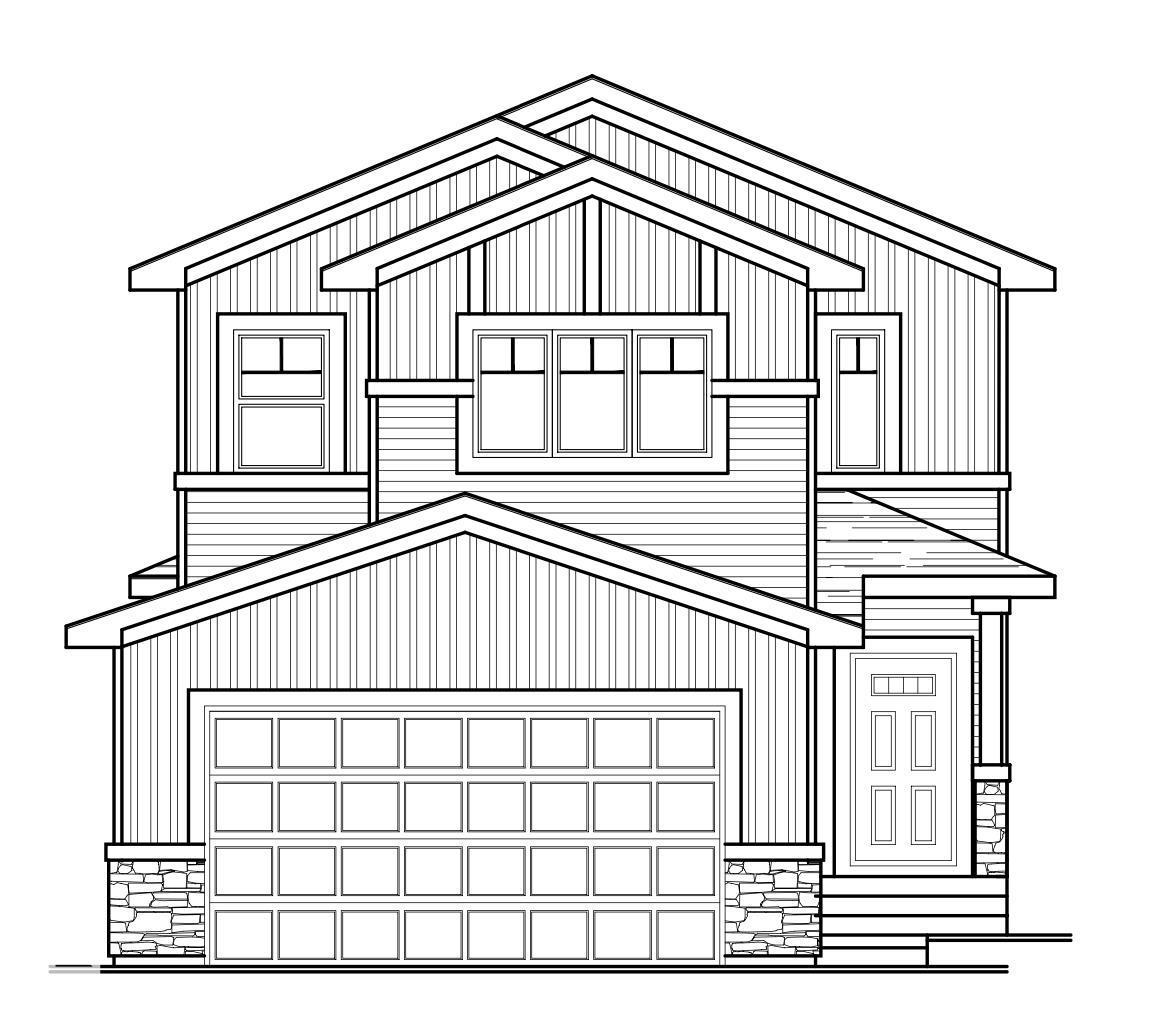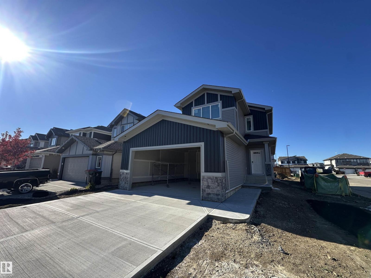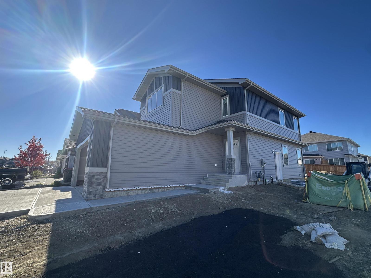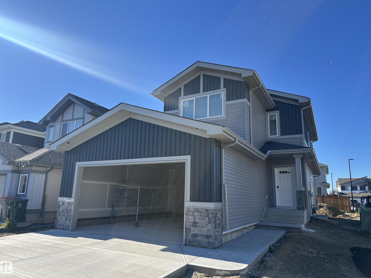3 Bedroom
3 Bathroom
2,036 ft2
Fireplace
Forced Air
$574,999
5 Things to Love About This Alquinn Home in Westerra: 1) Modern Design & Space: This stunning 2-storey new build offers over 2000sqft of thoughtfully designed living space on a desirable corner lot with a double attached garage. 2) Open Concept Living: The main floor features a bright, open layout connecting the living, dining, and kitchen areas—complete with an electric fireplace and an island with breakfast bar seating. 3) Smart Functionality: A walkthrough pantry leads to the mudroom with garage access, plus a convenient 2-piece bath for guests. 4) Room for Everyone: The upper level includes a spacious bonus room filled with natural light, two generous bedrooms, a 4-piece bath, and upper laundry for added ease. 5) Luxury Primary Retreat: The primary suite boasts a 5-piece ensuite with dual sinks, stand-alone shower, soaker tub, and a large walk-in closet—your private oasis awaits! *Photos are representative* (id:62055)
Property Details
|
MLS® Number
|
E4463614 |
|
Property Type
|
Single Family |
|
Neigbourhood
|
Westerra |
|
Amenities Near By
|
Playground, Schools, Shopping |
|
Features
|
Corner Site, Park/reserve, Exterior Walls- 2x6", No Animal Home, No Smoking Home |
Building
|
Bathroom Total
|
3 |
|
Bedrooms Total
|
3 |
|
Amenities
|
Ceiling - 9ft |
|
Appliances
|
Dishwasher, Garage Door Opener Remote(s), Garage Door Opener, Hood Fan, Microwave, Refrigerator, Stove |
|
Basement Development
|
Unfinished |
|
Basement Type
|
Full (unfinished) |
|
Constructed Date
|
2025 |
|
Construction Style Attachment
|
Detached |
|
Fireplace Fuel
|
Electric |
|
Fireplace Present
|
Yes |
|
Fireplace Type
|
Insert |
|
Half Bath Total
|
1 |
|
Heating Type
|
Forced Air |
|
Stories Total
|
2 |
|
Size Interior
|
2,036 Ft2 |
|
Type
|
House |
Parking
Land
|
Acreage
|
No |
|
Land Amenities
|
Playground, Schools, Shopping |
|
Size Irregular
|
431.16 |
|
Size Total
|
431.16 M2 |
|
Size Total Text
|
431.16 M2 |
Rooms
| Level |
Type |
Length |
Width |
Dimensions |
|
Main Level |
Living Room |
3.91 m |
4.47 m |
3.91 m x 4.47 m |
|
Main Level |
Dining Room |
3.63 m |
3.5 m |
3.63 m x 3.5 m |
|
Main Level |
Kitchen |
3.69 m |
4.11 m |
3.69 m x 4.11 m |
|
Upper Level |
Primary Bedroom |
3.63 m |
3.89 m |
3.63 m x 3.89 m |
|
Upper Level |
Bedroom 2 |
3.14 m |
3.03 m |
3.14 m x 3.03 m |
|
Upper Level |
Bedroom 3 |
3.95 m |
3.24 m |
3.95 m x 3.24 m |
|
Upper Level |
Bonus Room |
3.65 m |
4.56 m |
3.65 m x 4.56 m |
|
Upper Level |
Laundry Room |
1.11 m |
1.73 m |
1.11 m x 1.73 m |


