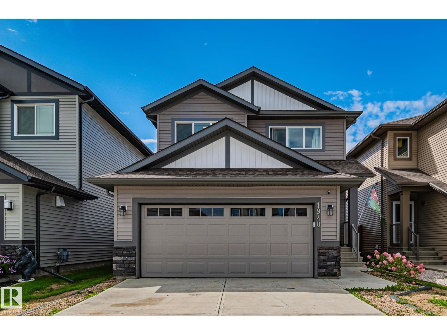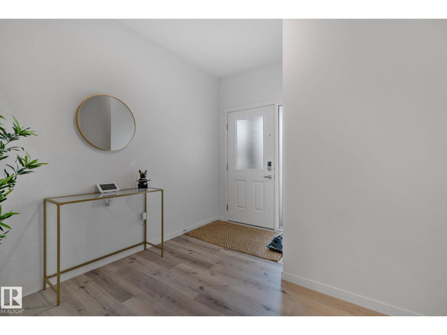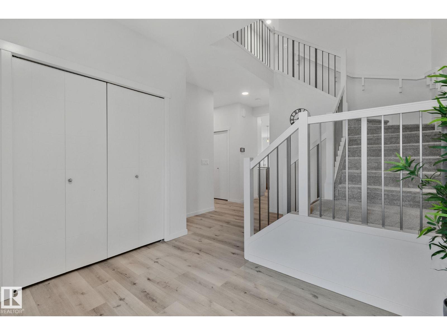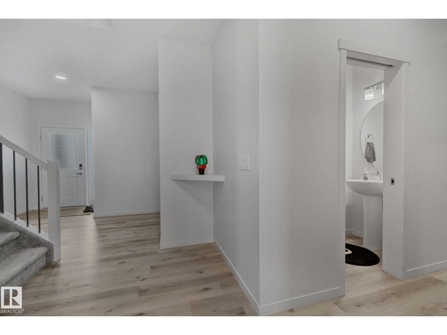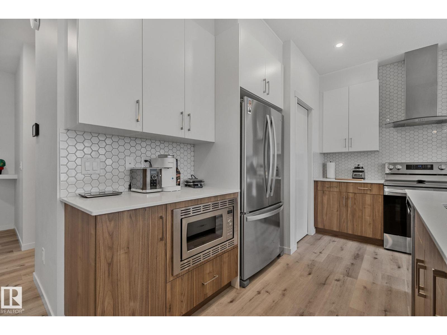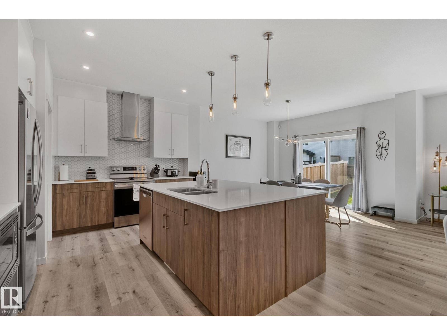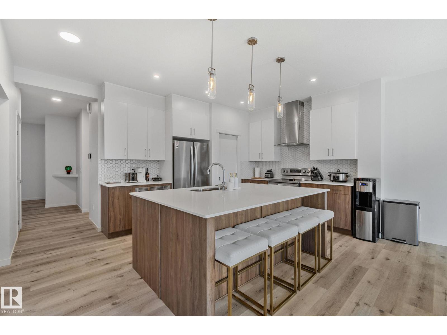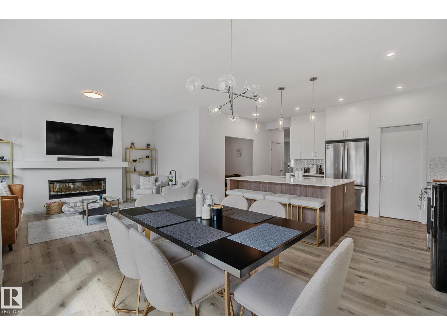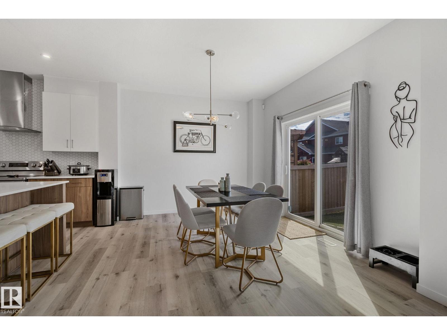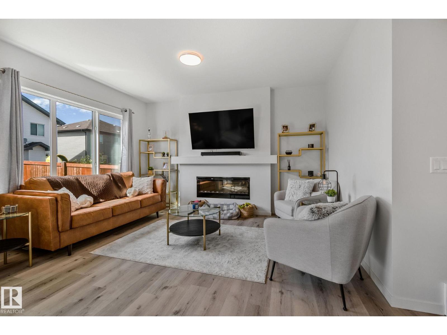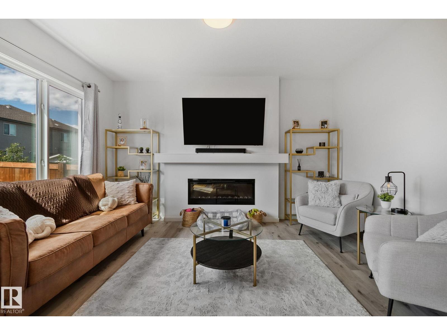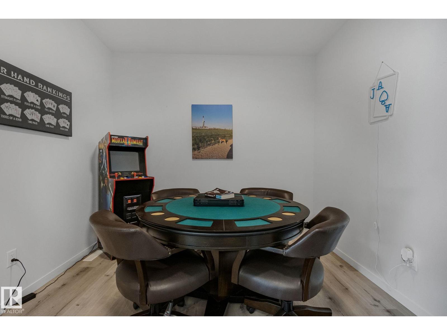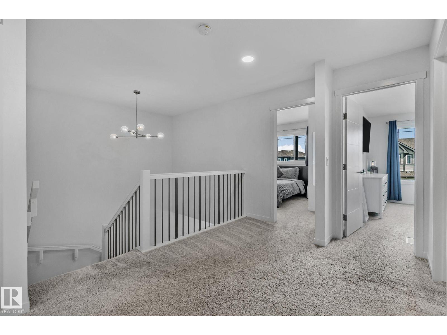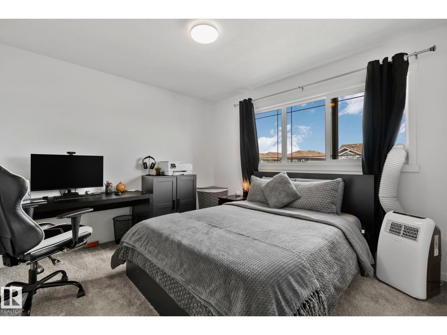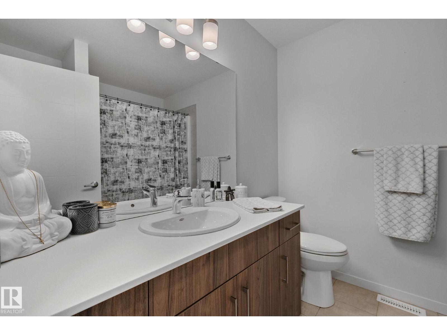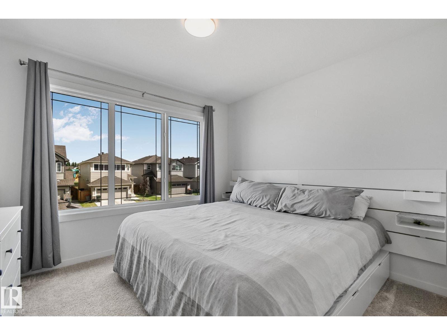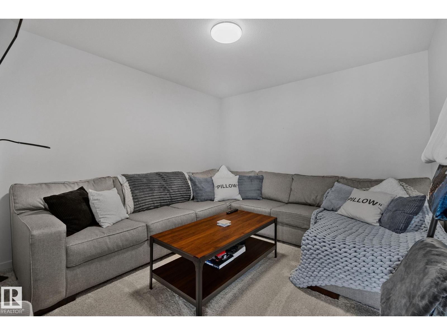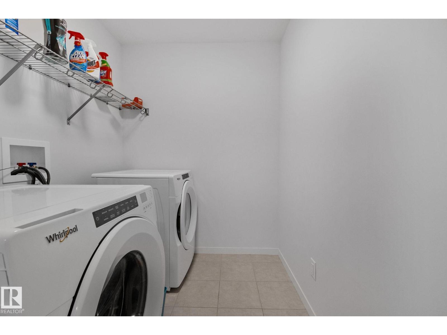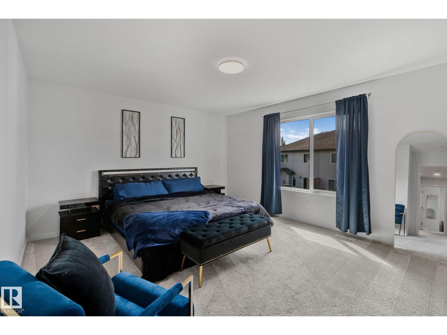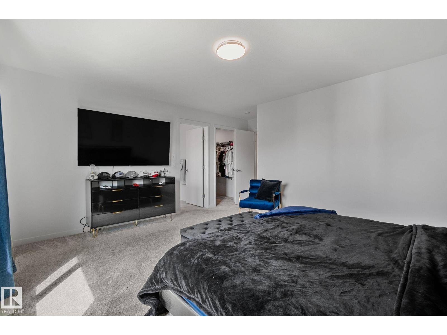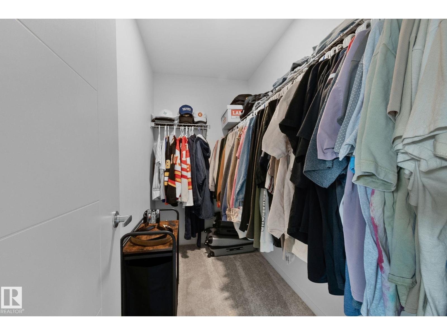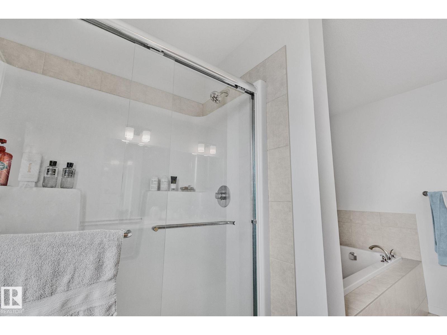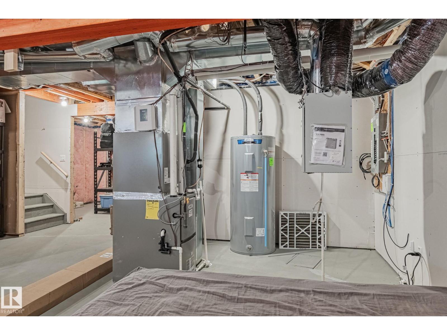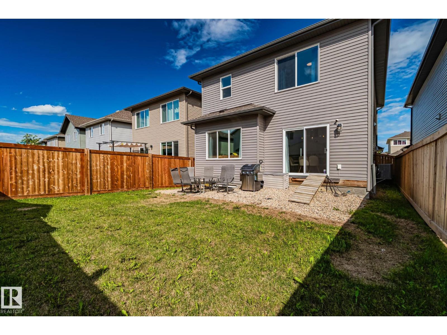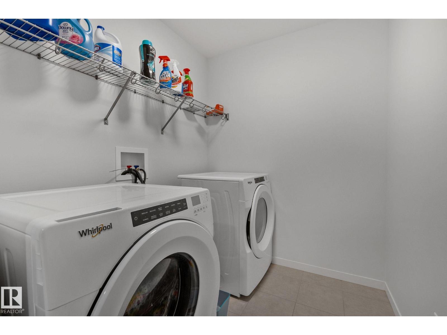3 Bedroom
3 Bathroom
2,241 ft2
Central Air Conditioning
Forced Air
$569,999
Welcome to this Beautiful 2021 Coventry Home, Offering 3 Bedrooms, 2.5 Bathrooms, a Main Floor Den, and a Bright, Modern Layout! The main floor features 9’ ceilings and an open-concept design with a kitchen showcasing quartz countertops, upgraded cabinetry, a ceramic tile backsplash, stainless steel appliances, and a spacious dining nook. The great room includes a sleek electric fireplace, and a half bath is tucked beside the mudroom for convenience.Upstairs, the primary suite offers a 5-piece ensuite and walk-in closet. Two additional bedrooms, a full main bath, a large bonus room, and upstairs laundry provide functionality and comfort. This home combines modern finishes with a practical floor plan, perfect for comfortable everyday living. (id:62055)
Property Details
|
MLS® Number
|
E4453036 |
|
Property Type
|
Single Family |
|
Neigbourhood
|
Westerra |
|
Amenities Near By
|
Golf Course, Playground, Schools, Shopping |
|
Features
|
Cul-de-sac |
Building
|
Bathroom Total
|
3 |
|
Bedrooms Total
|
3 |
|
Amenities
|
Ceiling - 9ft |
|
Appliances
|
Dishwasher, Dryer, Garage Door Opener, Hood Fan, Microwave, Refrigerator, Stove, Washer |
|
Basement Development
|
Unfinished |
|
Basement Type
|
Full (unfinished) |
|
Constructed Date
|
2021 |
|
Construction Style Attachment
|
Detached |
|
Cooling Type
|
Central Air Conditioning |
|
Half Bath Total
|
1 |
|
Heating Type
|
Forced Air |
|
Stories Total
|
2 |
|
Size Interior
|
2,241 Ft2 |
|
Type
|
House |
Parking
Land
|
Acreage
|
No |
|
Fence Type
|
Fence |
|
Land Amenities
|
Golf Course, Playground, Schools, Shopping |
|
Size Irregular
|
363.99 |
|
Size Total
|
363.99 M2 |
|
Size Total Text
|
363.99 M2 |
Rooms
| Level |
Type |
Length |
Width |
Dimensions |
|
Main Level |
Living Room |
4.36 m |
3.65 m |
4.36 m x 3.65 m |
|
Main Level |
Dining Room |
2.29 m |
3.94 m |
2.29 m x 3.94 m |
|
Main Level |
Kitchen |
3.79 m |
4.9 m |
3.79 m x 4.9 m |
|
Main Level |
Den |
3.07 m |
2.56 m |
3.07 m x 2.56 m |
|
Upper Level |
Primary Bedroom |
5.06 m |
4.64 m |
5.06 m x 4.64 m |
|
Upper Level |
Bedroom 2 |
3.19 m |
4.16 m |
3.19 m x 4.16 m |
|
Upper Level |
Bedroom 3 |
3.92 m |
3.35 m |
3.92 m x 3.35 m |
|
Upper Level |
Bonus Room |
3.78 m |
3.34 m |
3.78 m x 3.34 m |
|
Upper Level |
Laundry Room |
1.86 m |
2.81 m |
1.86 m x 2.81 m |


