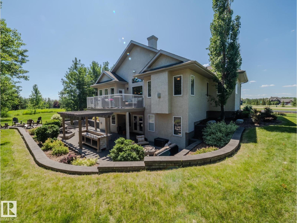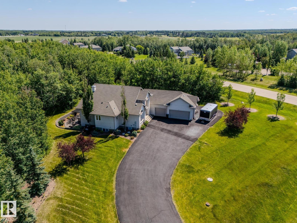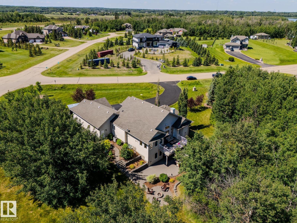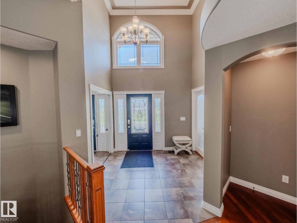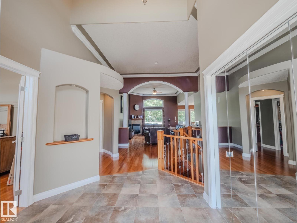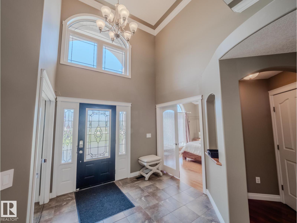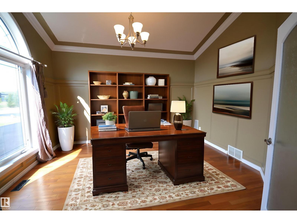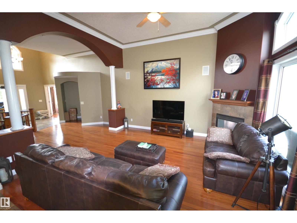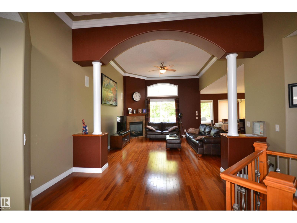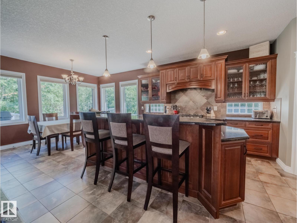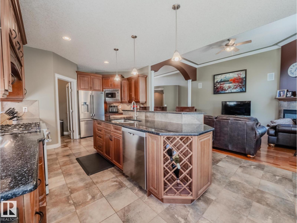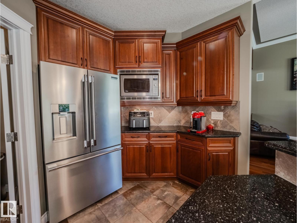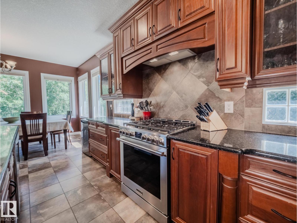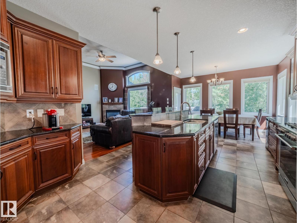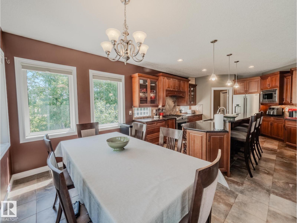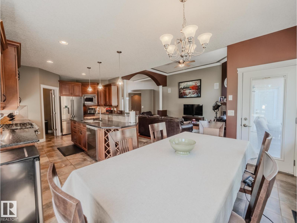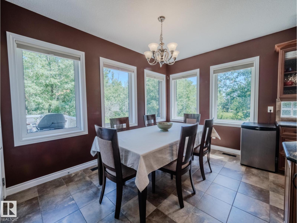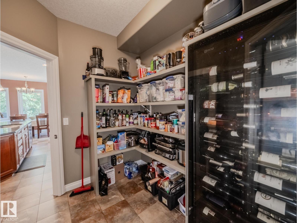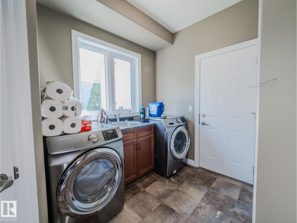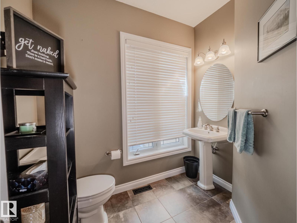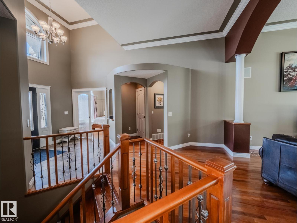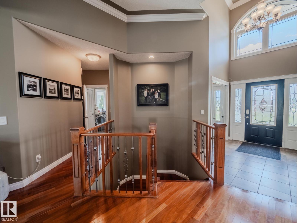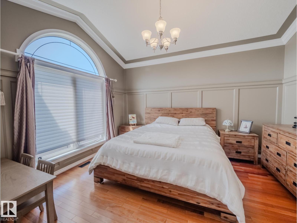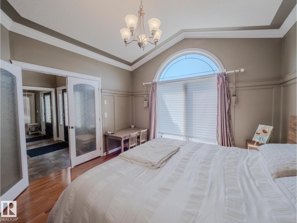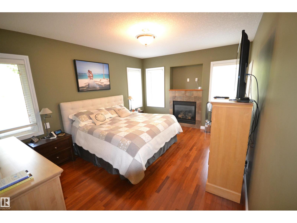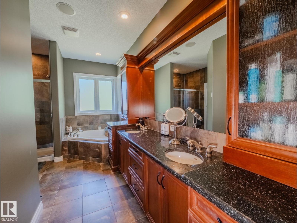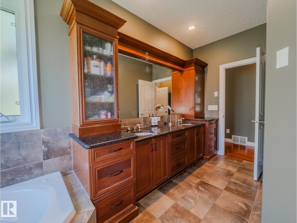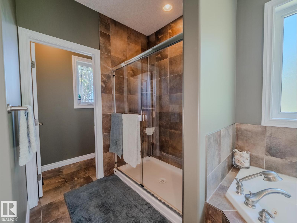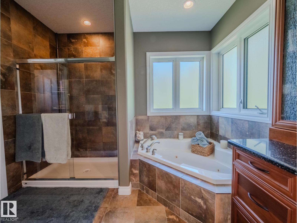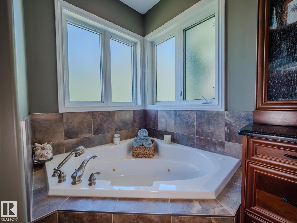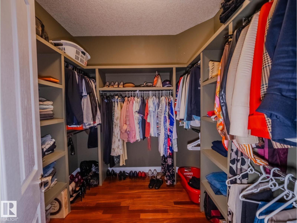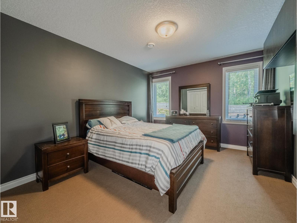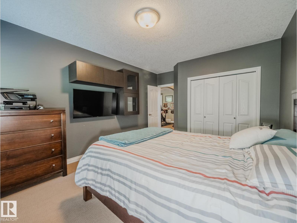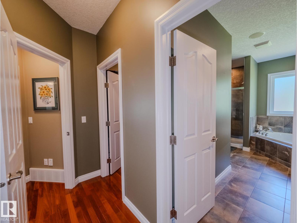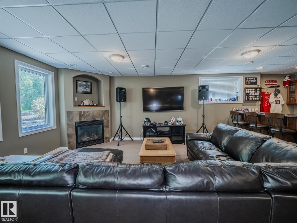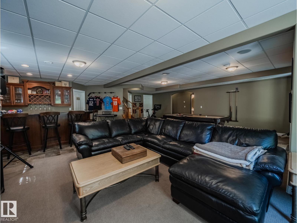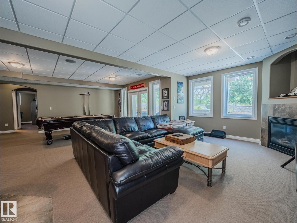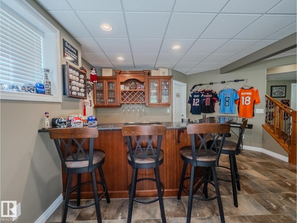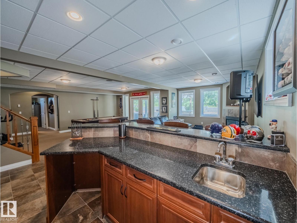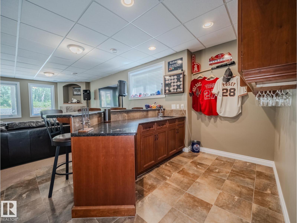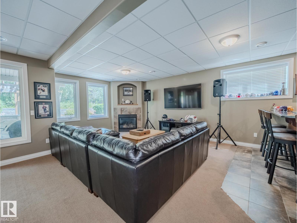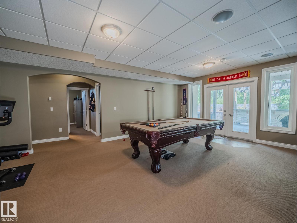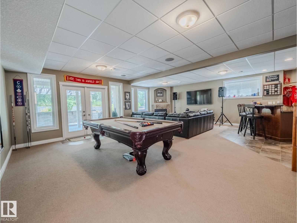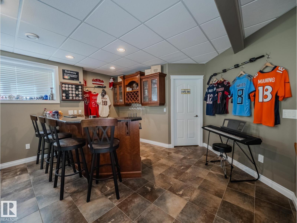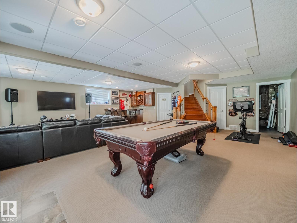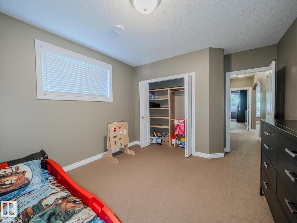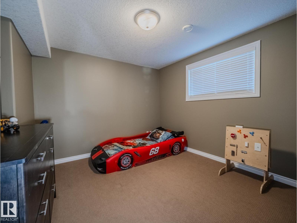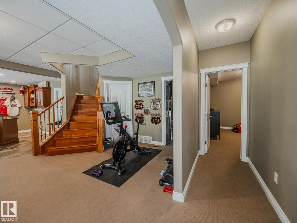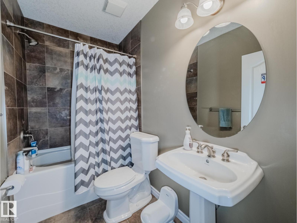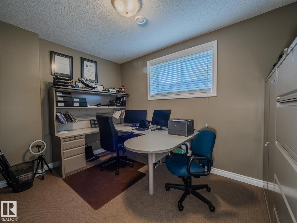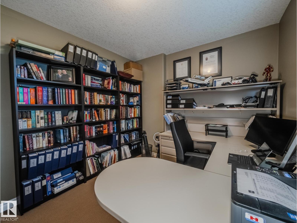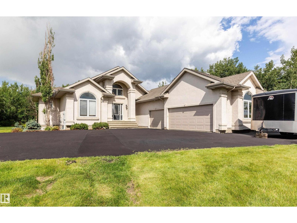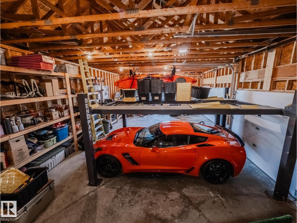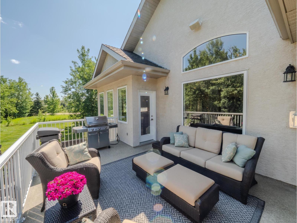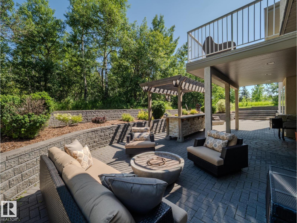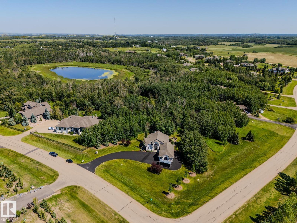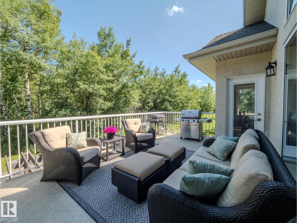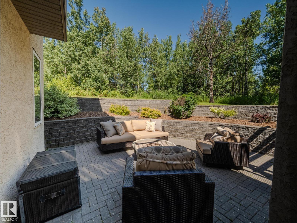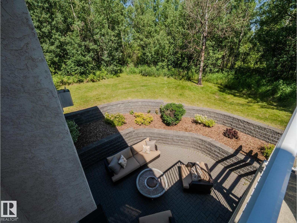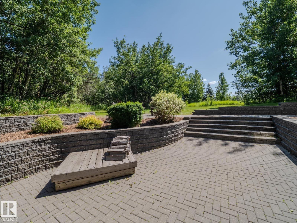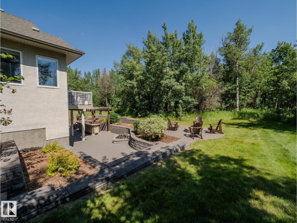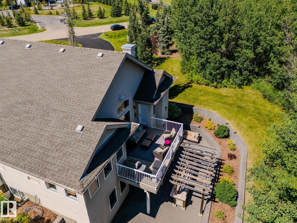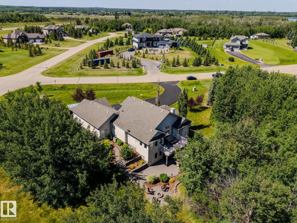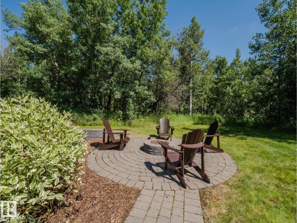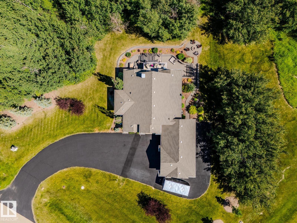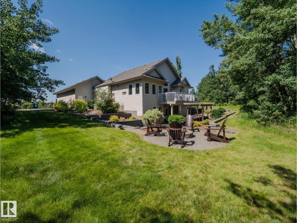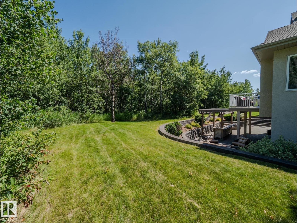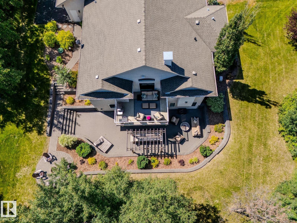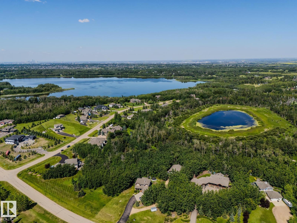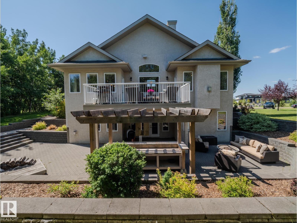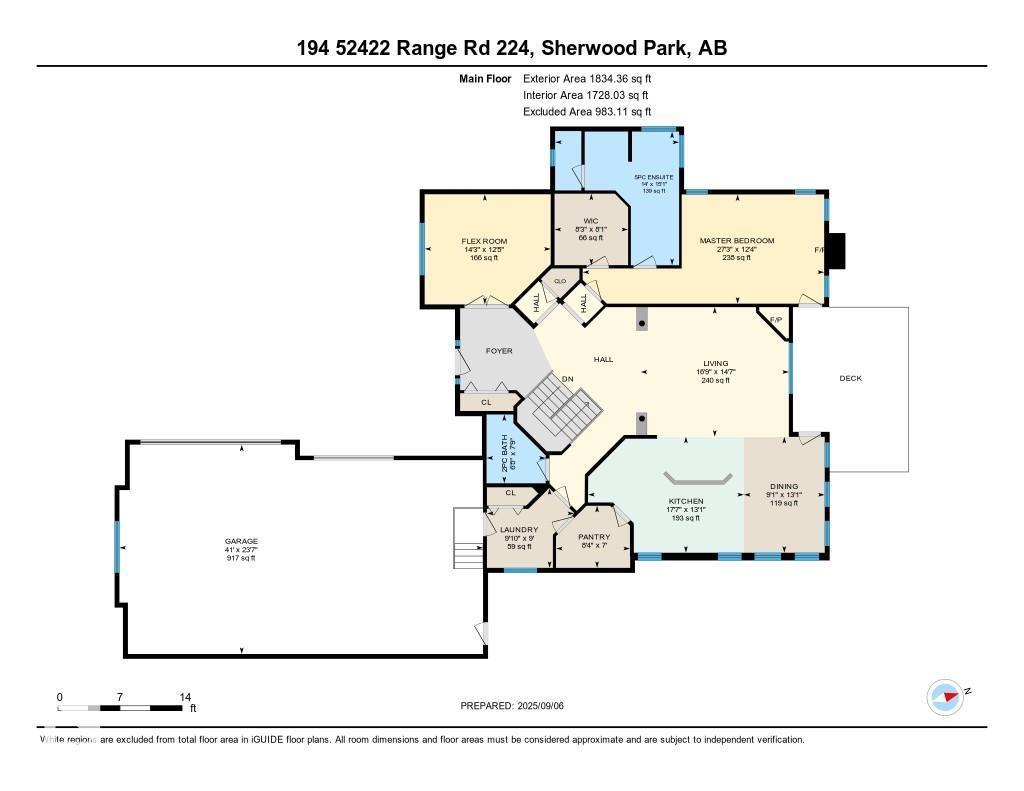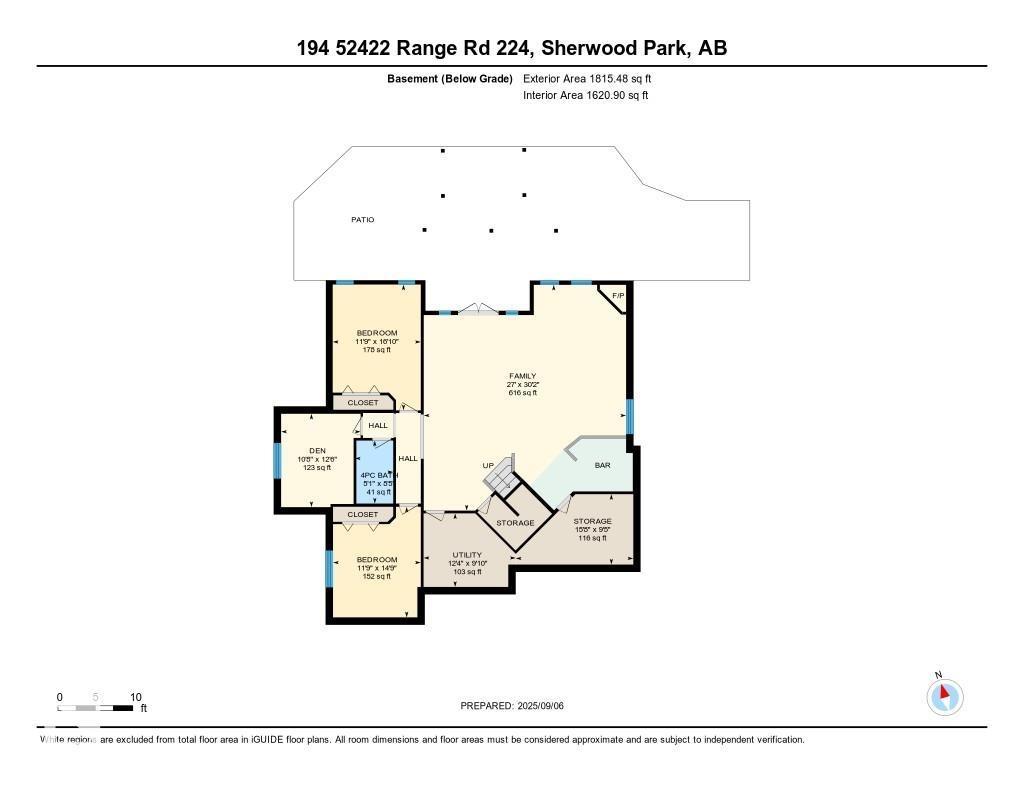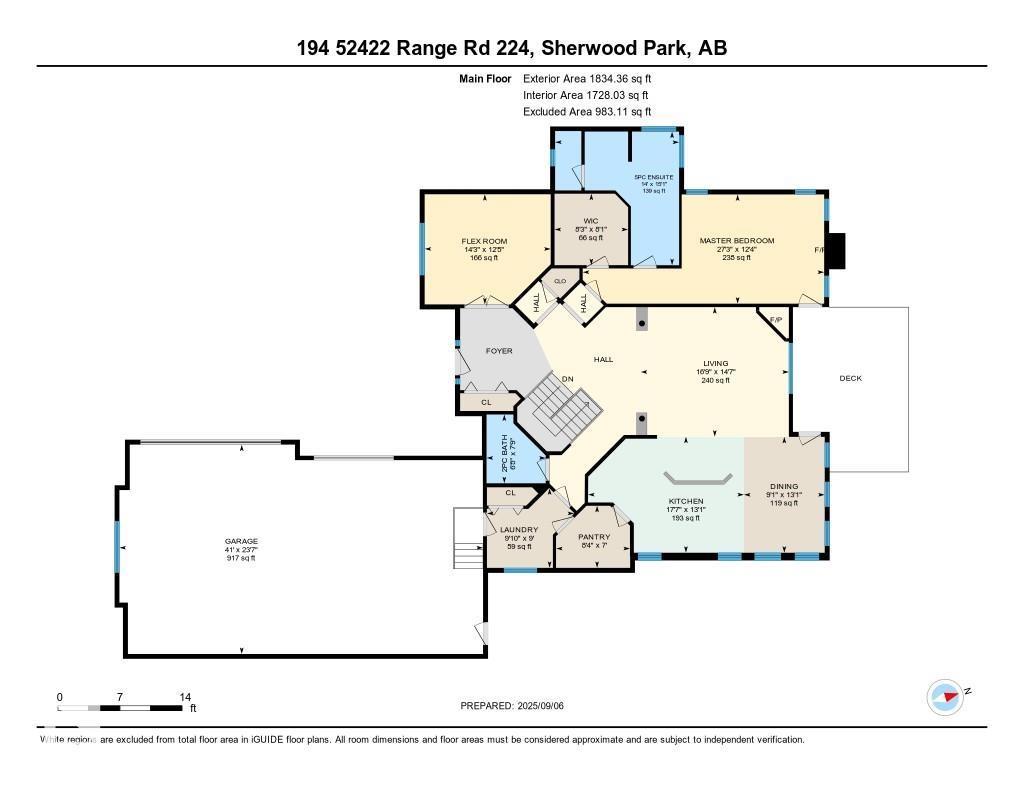3 Bedroom
3 Bathroom
1,846 ft2
Bungalow
Forced Air
Acreage
$1,299,702
NOW THIS IS LIVING....OVER 3500 SQ FEET DEVELOPED.....STUNNING WALKOUT BASEMENT FACING RESERVE..JUST 5 MINUTES TO SHERWOOD PARK...MUNICIPAL WATER AND SEWER....24 x 40 OVERSIZED TRIPLE GARAGE...ULTIMATE LAYOUT FOR ENTERTAINING....~!WELCOME HOME!~ Located in executive BOAG LAKE ESTATES, you're going to have moose and deer in the back yard; Gorgeous curb appeal, and mature landscaping are the beginning. Grand front foyer, with soaring ceilings is where it begins. Den/flex room/extra bedroom on your left, at the back is the HEART of the home; gourmet kitchen, stunning dinette and the upper deck to catch the morning coffee. Primary suite is well appointed with proper ensuite and walk in closet. Basement is FLOODED with natural light w/walk out /Games area/wet bar/family room + 2 more bedrooms, office and full bathroom... kicking out to the stone patio and outdoor bar area...The privacy and comfort in the yard is just PERFECT. There is extra RV parking, fully paved driveway+++ (id:62055)
Property Details
|
MLS® Number
|
E4447450 |
|
Property Type
|
Single Family |
|
Neigbourhood
|
Boag Lake Estates |
|
Amenities Near By
|
Park |
|
Features
|
Private Setting, See Remarks, Closet Organizers |
|
Structure
|
Deck |
Building
|
Bathroom Total
|
3 |
|
Bedrooms Total
|
3 |
|
Appliances
|
Dishwasher, Dryer, Garage Door Opener Remote(s), Garage Door Opener, Hood Fan, Microwave, Refrigerator, Stove, Washer |
|
Architectural Style
|
Bungalow |
|
Basement Development
|
Finished |
|
Basement Type
|
Full (finished) |
|
Constructed Date
|
2006 |
|
Construction Style Attachment
|
Detached |
|
Half Bath Total
|
1 |
|
Heating Type
|
Forced Air |
|
Stories Total
|
1 |
|
Size Interior
|
1,846 Ft2 |
|
Type
|
House |
Parking
Land
|
Acreage
|
Yes |
|
Land Amenities
|
Park |
|
Size Irregular
|
1.98 |
|
Size Total
|
1.98 Ac |
|
Size Total Text
|
1.98 Ac |
Rooms
| Level |
Type |
Length |
Width |
Dimensions |
|
Basement |
Den |
|
|
Measurements not available |
|
Basement |
Bedroom 2 |
|
|
Measurements not available |
|
Basement |
Bedroom 3 |
|
|
Measurements not available |
|
Basement |
Recreation Room |
|
|
Measurements not available |
|
Main Level |
Living Room |
|
|
Measurements not available |
|
Main Level |
Dining Room |
|
|
Measurements not available |
|
Main Level |
Kitchen |
|
|
Measurements not available |
|
Main Level |
Primary Bedroom |
|
|
Measurements not available |
|
Main Level |
Laundry Room |
|
|
Measurements not available |


