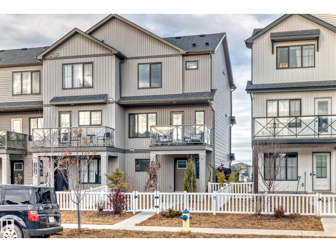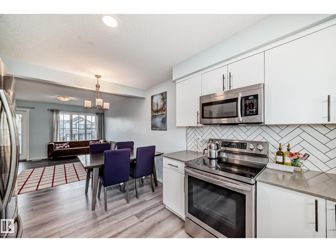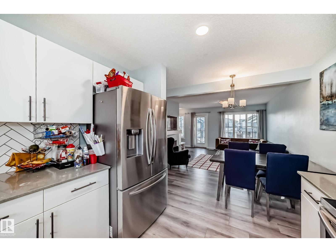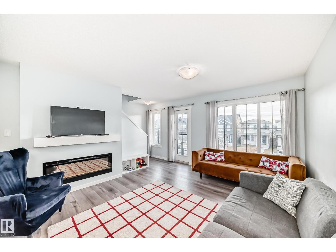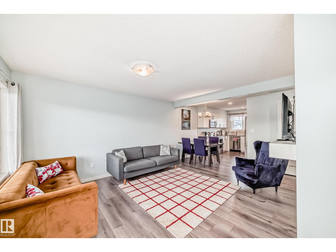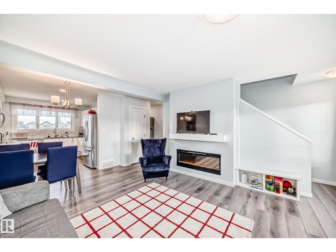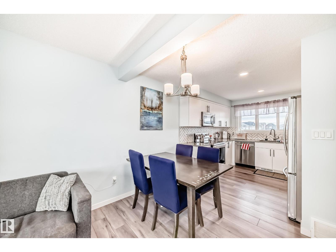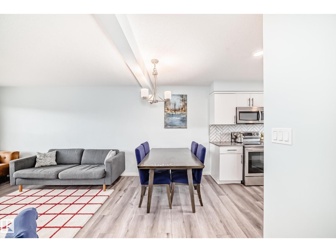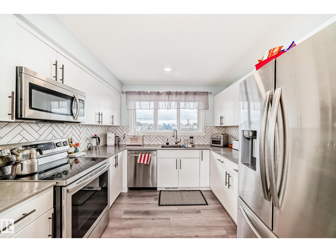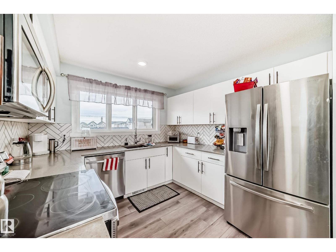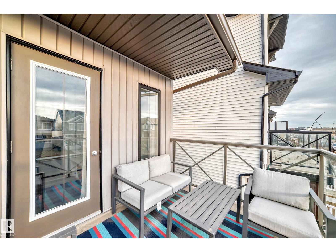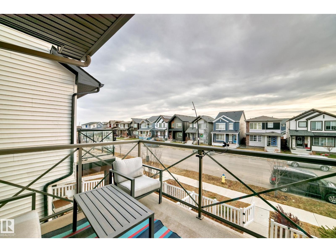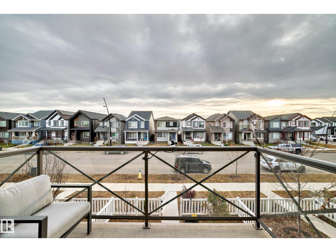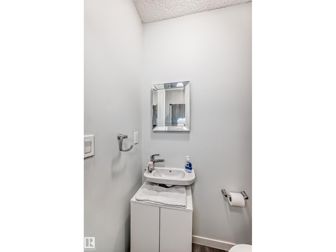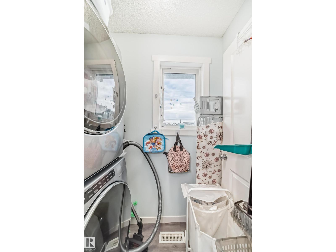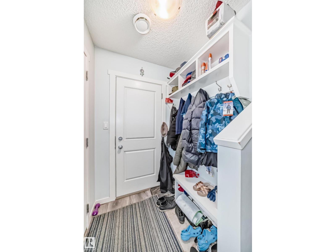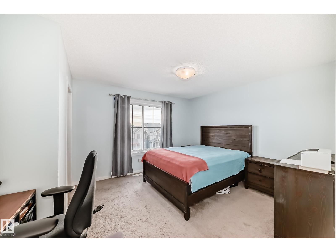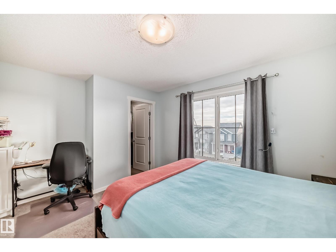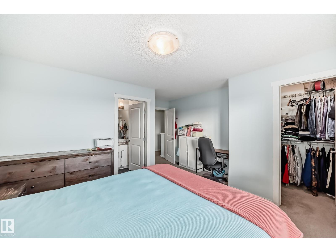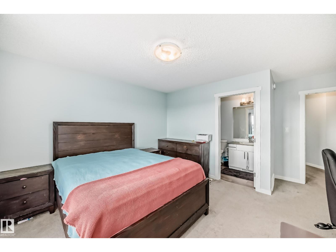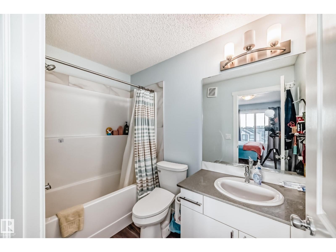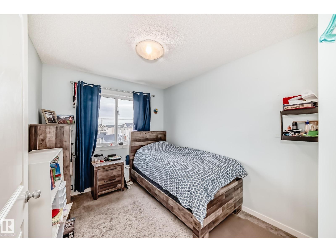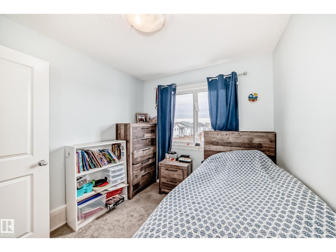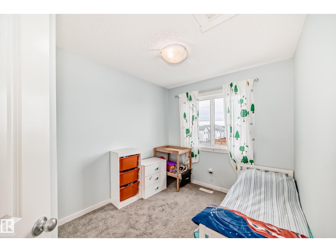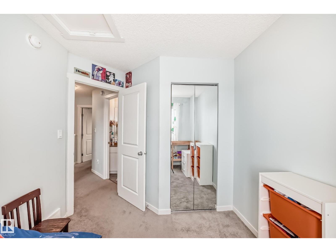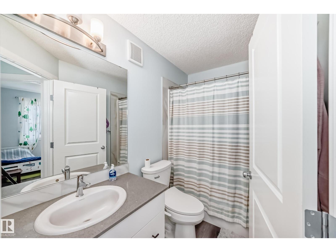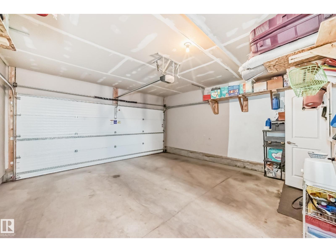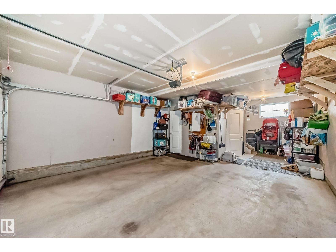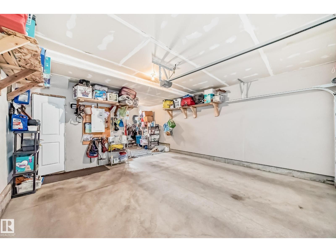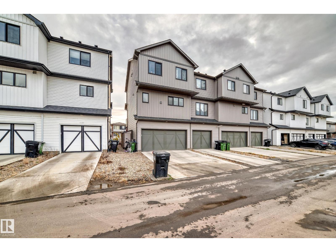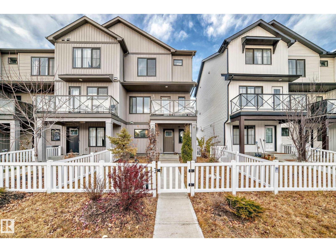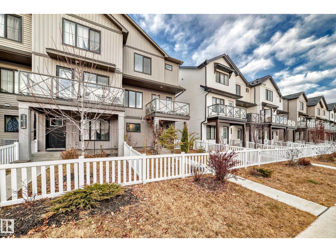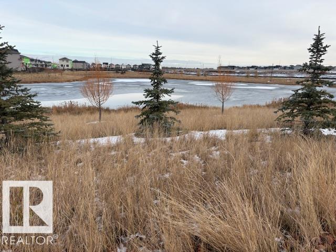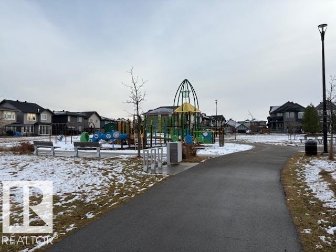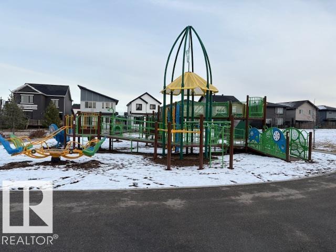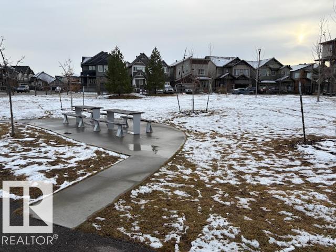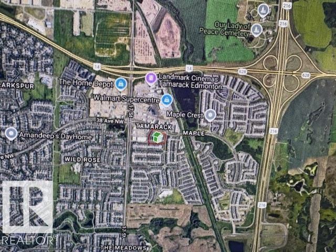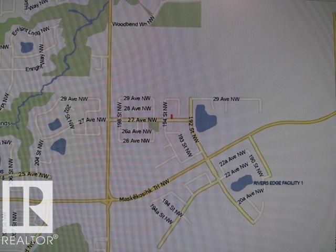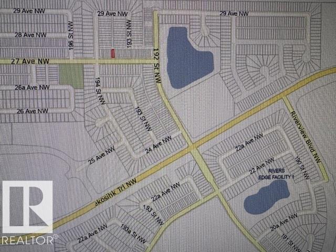3 Bedroom
3 Bathroom
1,276 ft2
Fireplace
Forced Air
$389,900
NO CONDO FEES! EXTRA-LARGE DOUBLE GARAGE! FRONT YARD & SPACIOUS BALCONY! END UNIT! The Uplands — a newer, vibrant community with walking trails & pond, playground & park just around the corner. Shopping, restaurants, and services are only a 3-minute drive away. This modern family home features today’s most popular finishes and a bright, open-concept main floor. The kitchen sleek white cabinets, a subway tile backsplash, quartz countertops, and stainless steel appliances — perfectly paired with a spacious dining area and sun-filled living room. Oversized windows bring in natural light, and the balcony is ideal for relaxing or entertaining. Three comfortable bedrooms and two full bathrooms will finish the upper floor. The extra-large double garage provides plenty of room for vehicles, bikes, and all your family’s gear. Enjoy your private front yard complete with fruit trees — apple, cherry & raspberry and grape bushes. Affordable, move-in ready, and designed for modern family living — make it YOURS! (id:62055)
Property Details
|
MLS® Number
|
E4465461 |
|
Property Type
|
Single Family |
|
Neigbourhood
|
The Uplands |
|
Amenities Near By
|
Playground, Shopping |
|
Features
|
Flat Site, No Smoking Home |
Building
|
Bathroom Total
|
3 |
|
Bedrooms Total
|
3 |
|
Amenities
|
Vinyl Windows |
|
Appliances
|
Dishwasher, Dryer, Garage Door Opener Remote(s), Garage Door Opener, Microwave Range Hood Combo, Refrigerator, Storage Shed, Stove, Washer, Window Coverings |
|
Basement Type
|
None |
|
Constructed Date
|
2020 |
|
Construction Style Attachment
|
Attached |
|
Fireplace Fuel
|
Electric |
|
Fireplace Present
|
Yes |
|
Fireplace Type
|
Unknown |
|
Half Bath Total
|
1 |
|
Heating Type
|
Forced Air |
|
Stories Total
|
2 |
|
Size Interior
|
1,276 Ft2 |
|
Type
|
Row / Townhouse |
Parking
Land
|
Acreage
|
No |
|
Land Amenities
|
Playground, Shopping |
|
Size Irregular
|
168.4 |
|
Size Total
|
168.4 M2 |
|
Size Total Text
|
168.4 M2 |
Rooms
| Level |
Type |
Length |
Width |
Dimensions |
|
Main Level |
Living Room |
4.32 m |
3.97 m |
4.32 m x 3.97 m |
|
Main Level |
Dining Room |
2.34 m |
1.58 m |
2.34 m x 1.58 m |
|
Main Level |
Kitchen |
3.04 m |
2.79 m |
3.04 m x 2.79 m |
|
Upper Level |
Primary Bedroom |
4.64 m |
4.17 m |
4.64 m x 4.17 m |
|
Upper Level |
Bedroom 2 |
3.05 m |
2.57 m |
3.05 m x 2.57 m |
|
Upper Level |
Bedroom 3 |
2.53 m |
2.49 m |
2.53 m x 2.49 m |


